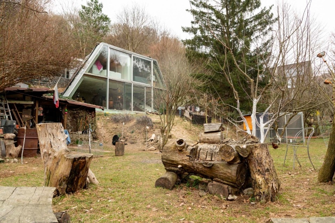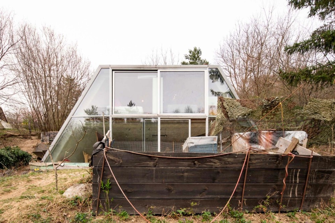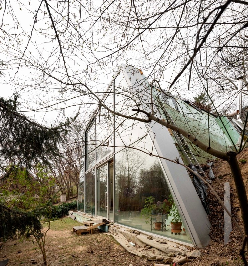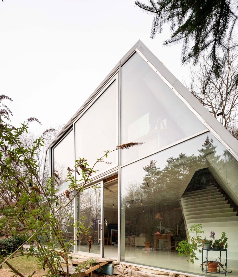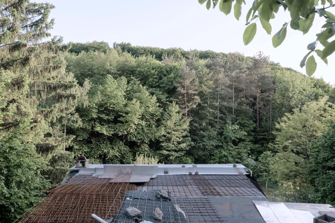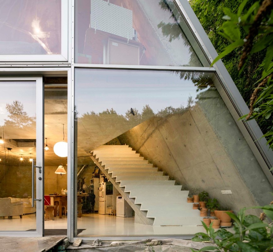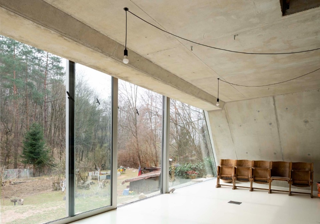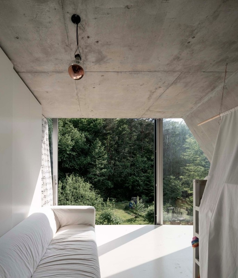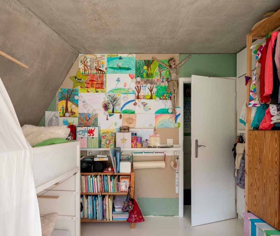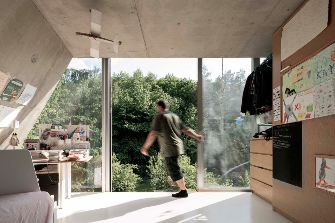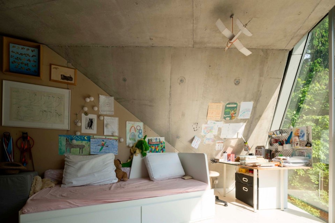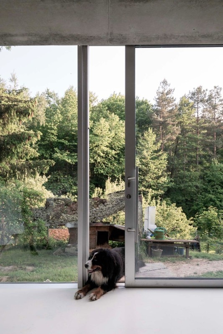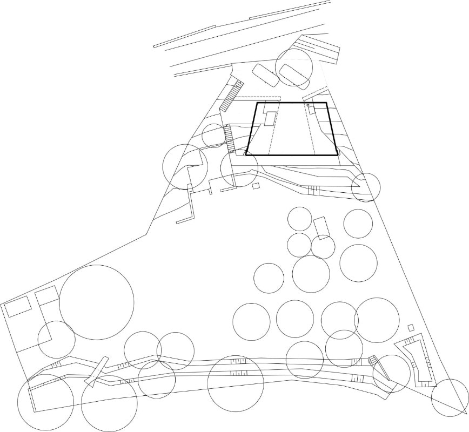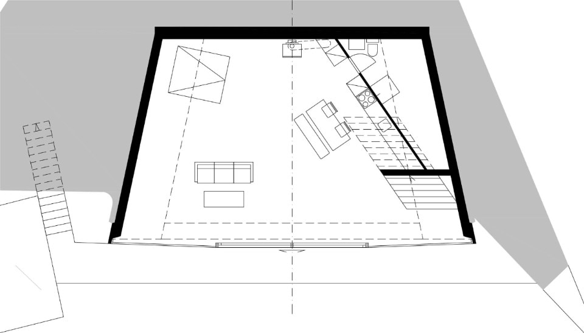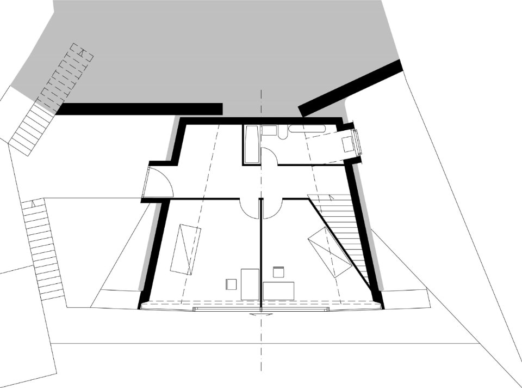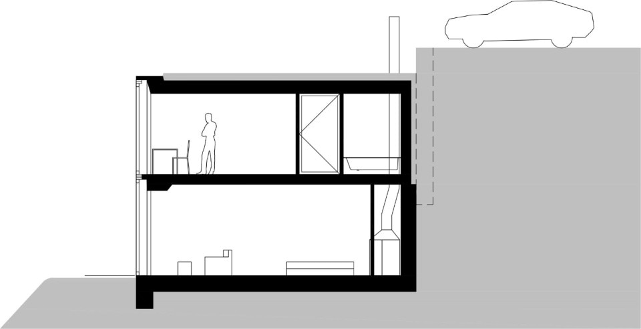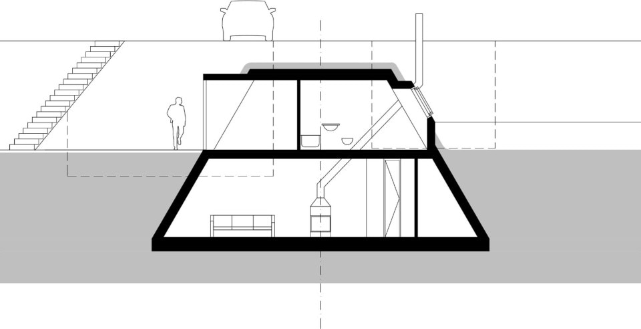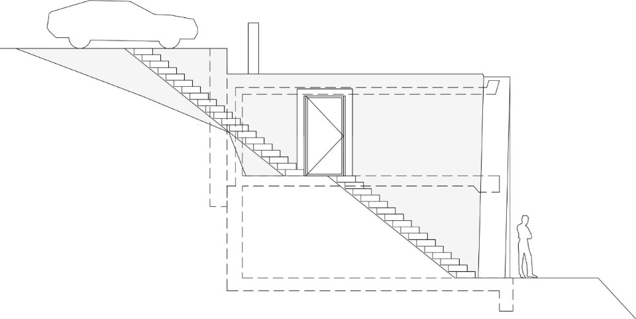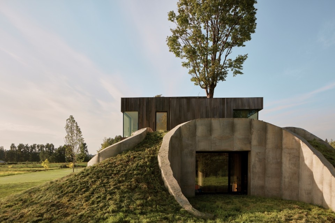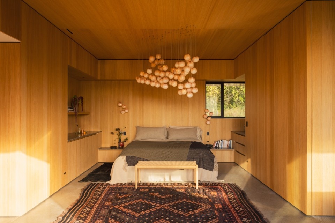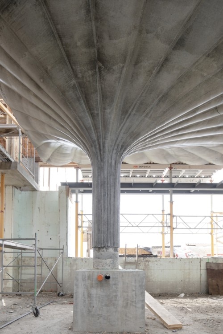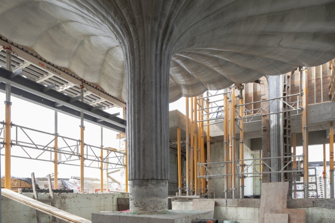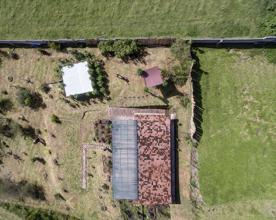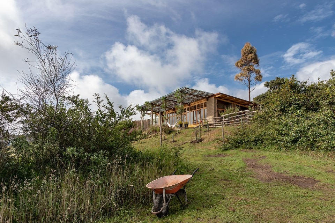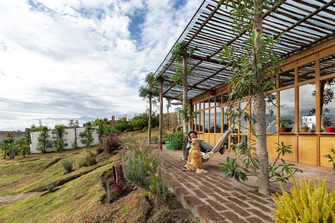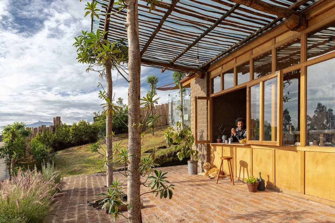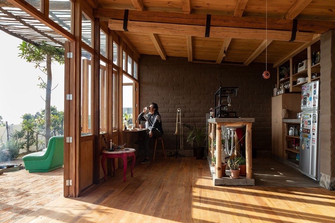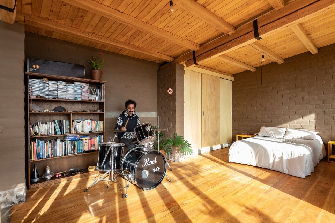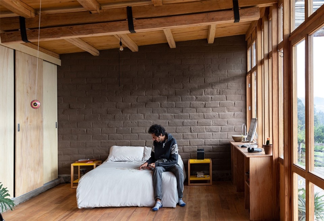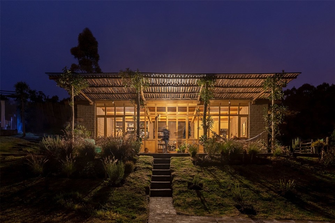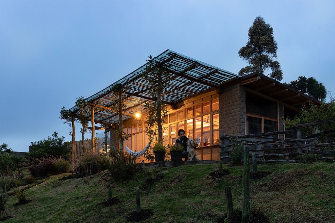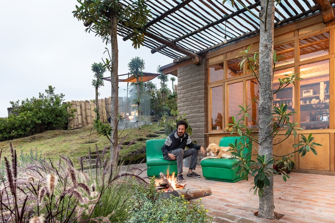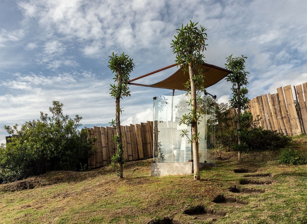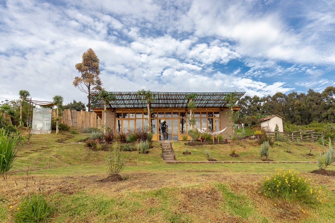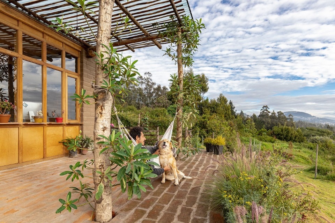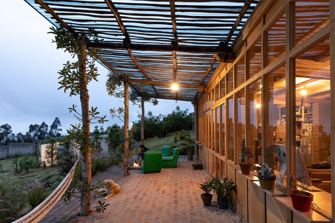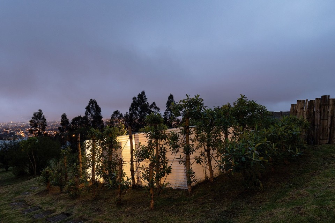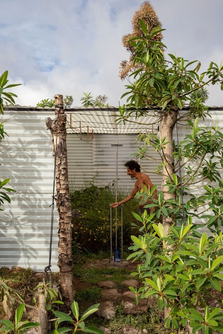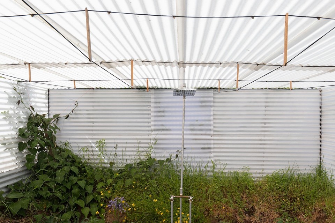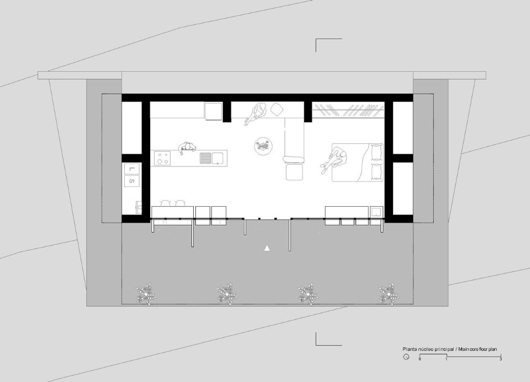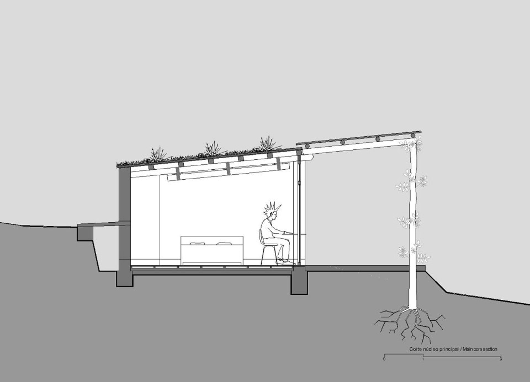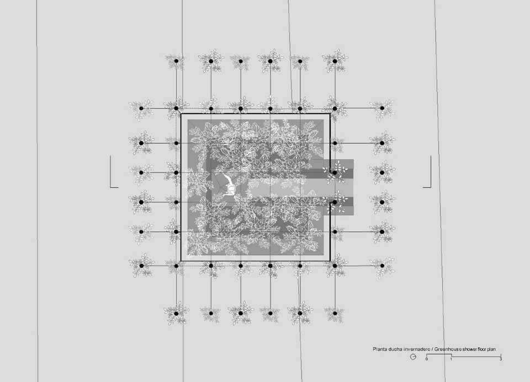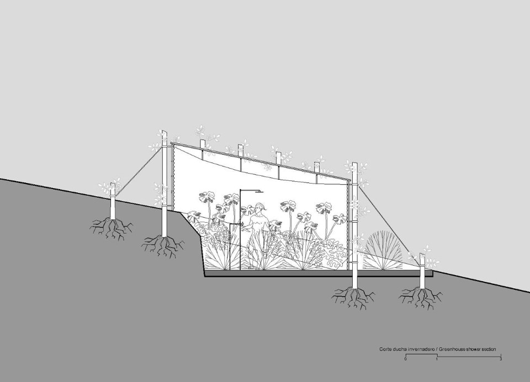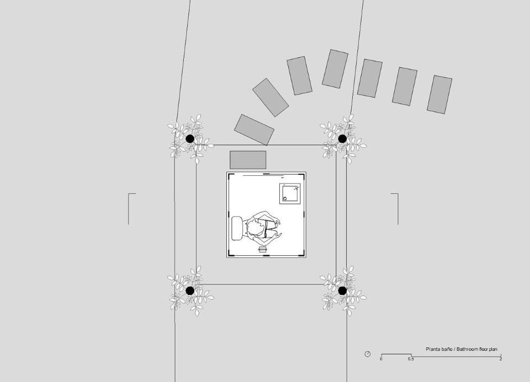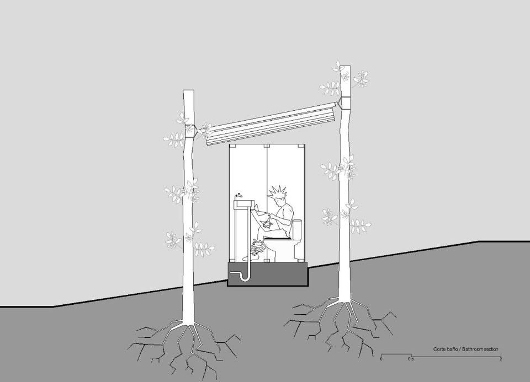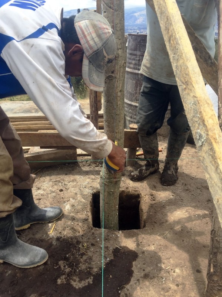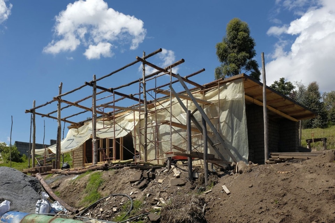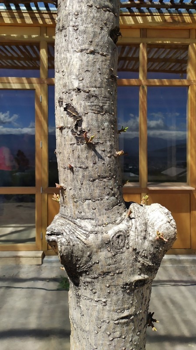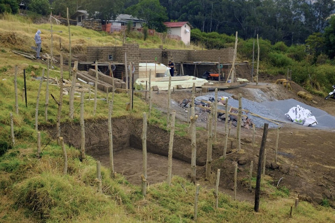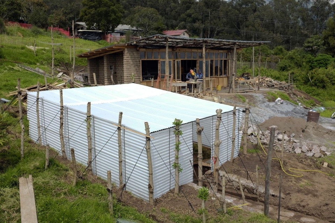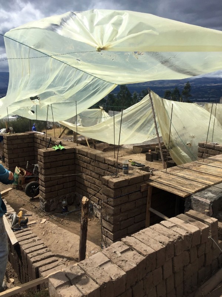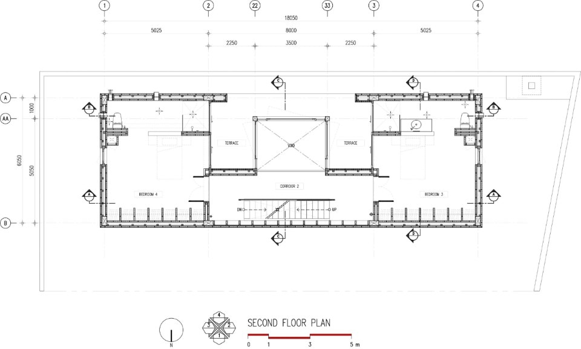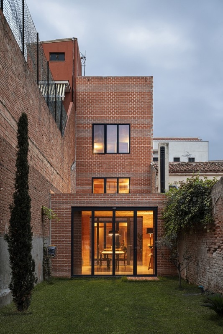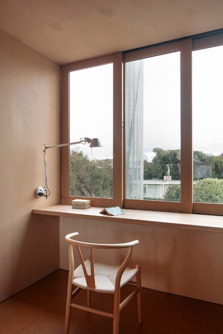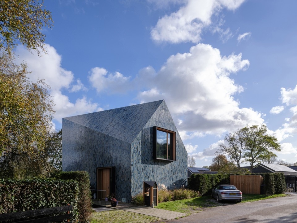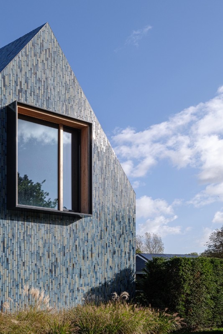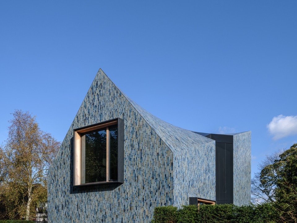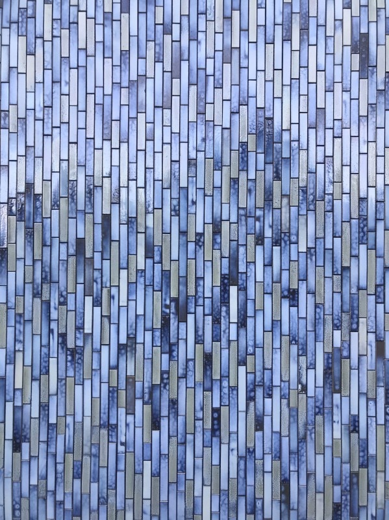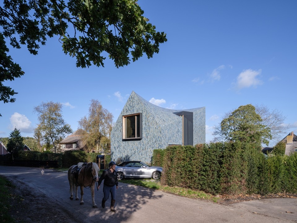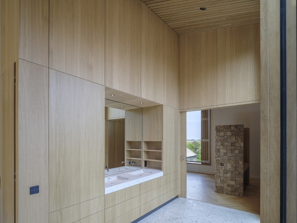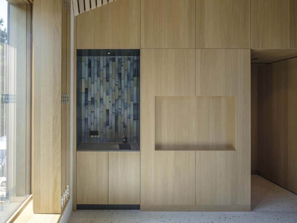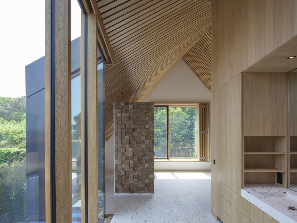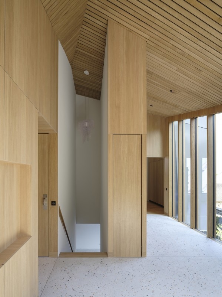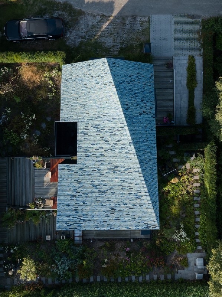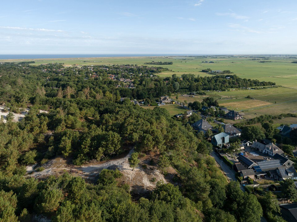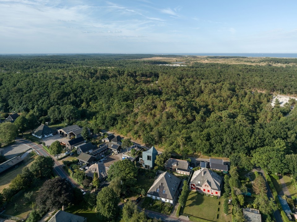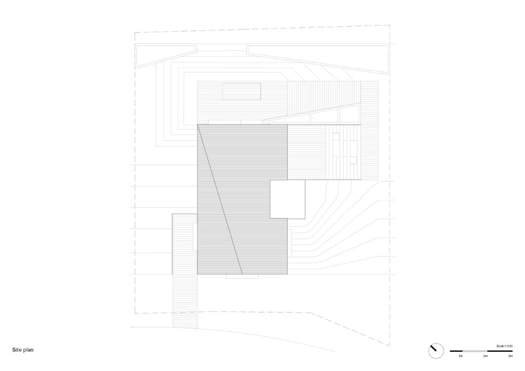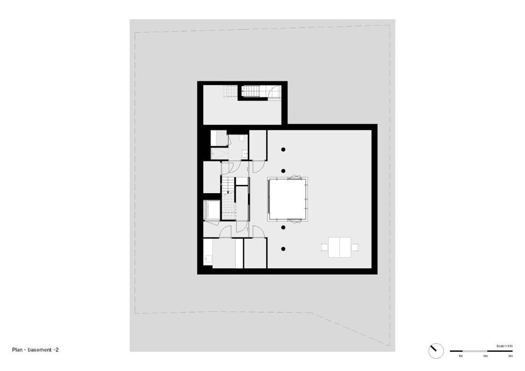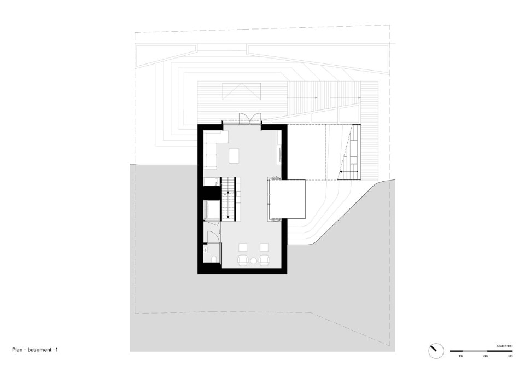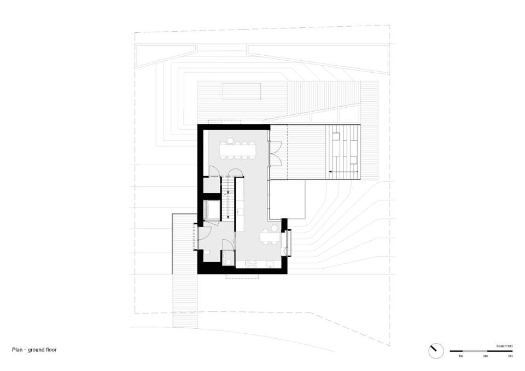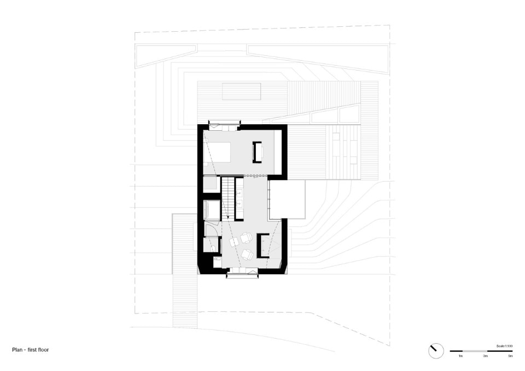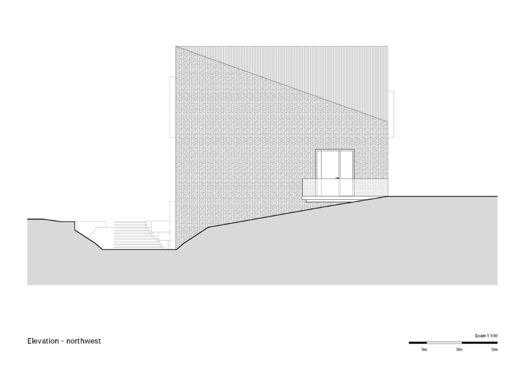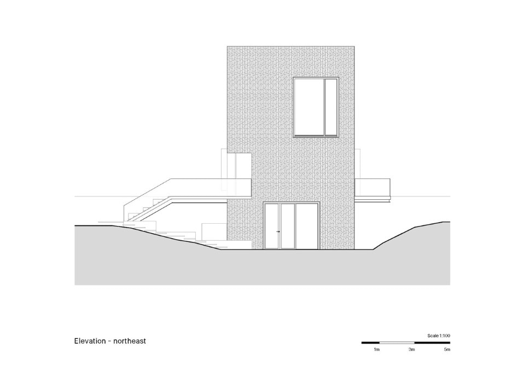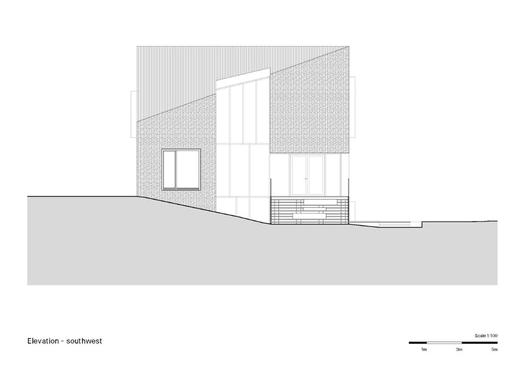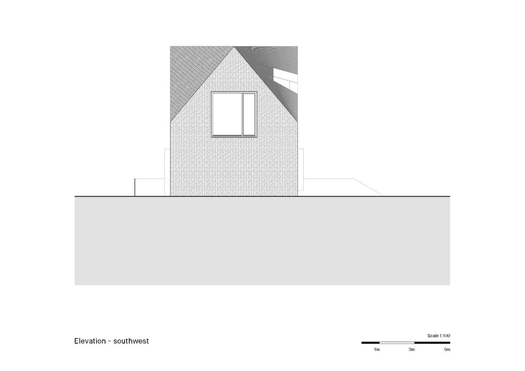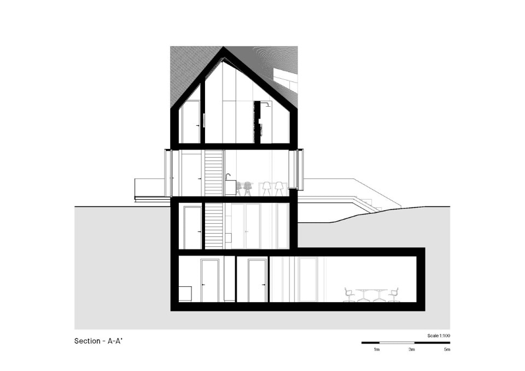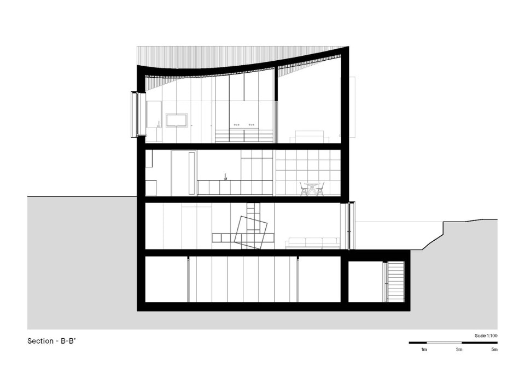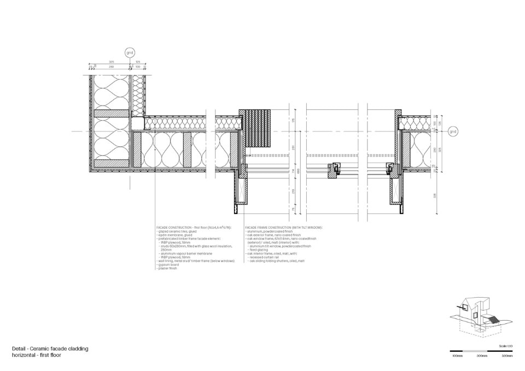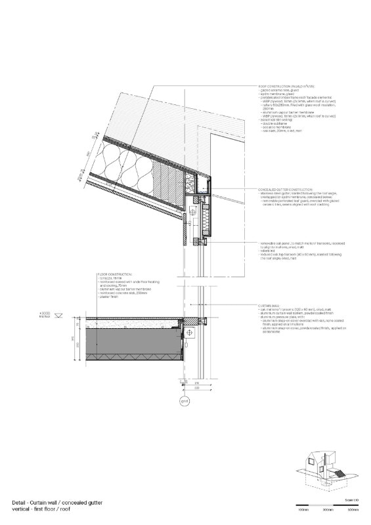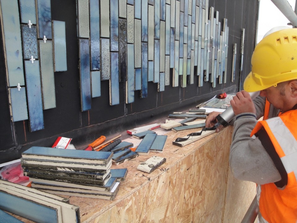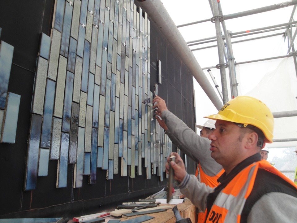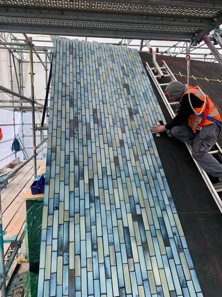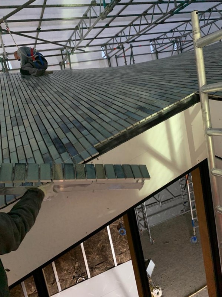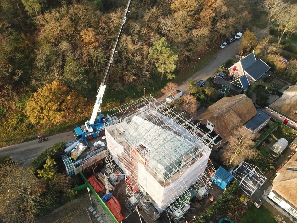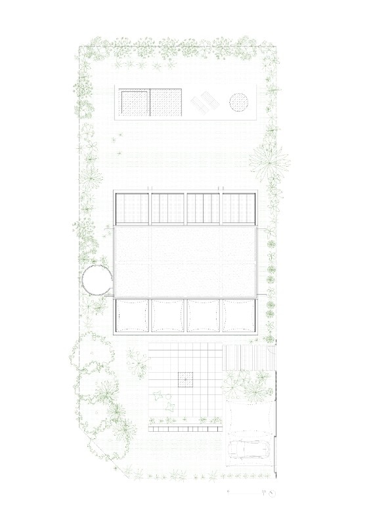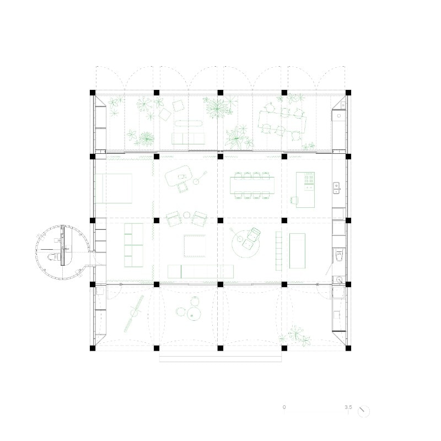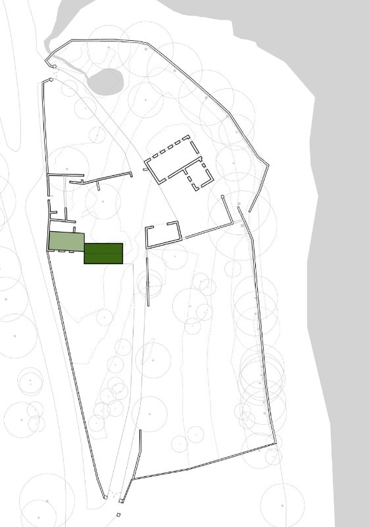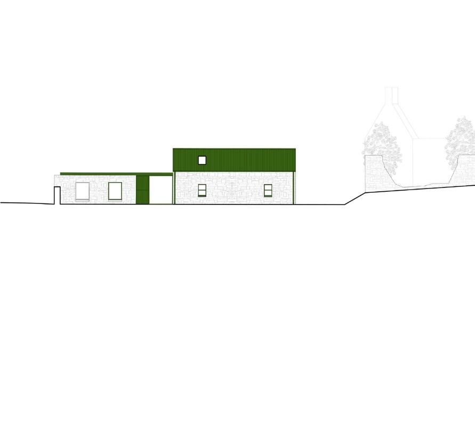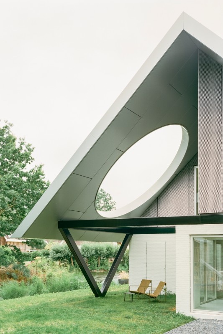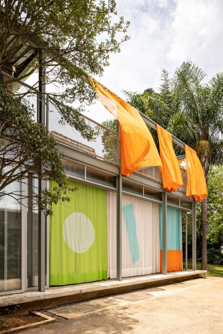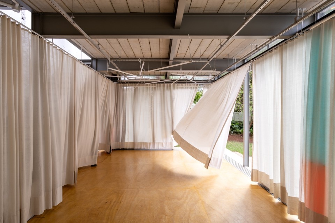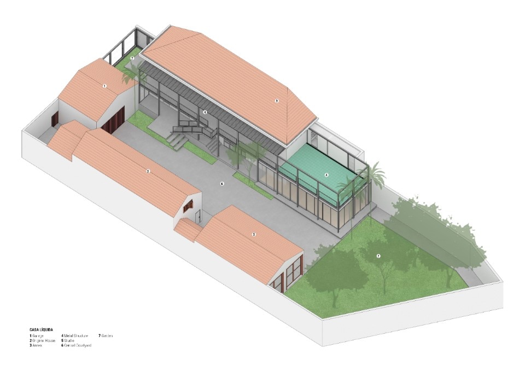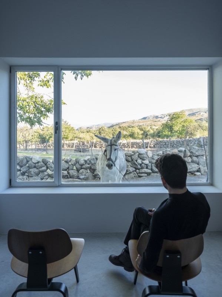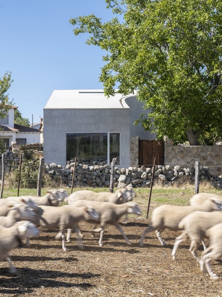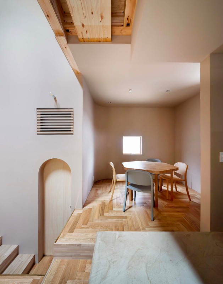
Natural stone is an eternal material
Now in its 59th edition, Marmomac returns to Verona from September 23 to 26 to showcase the role of stone in contemporary design.
- Sponsored content
We can say that 2023 helped us give content to an expression that would otherwise risk sounding quite vague: evolutionary living. What does it mean? The houses we have selected from those published along 2023 are capable of transforming themselves along time following new needs and stories, they are reuse projects – again, as for the interiors, we are very close the broad concept of renovation – but above all they are projects that establish new dialogues between indoor and outdoor, between human settlement and all the other components of what we call nature: ground, greenery, forests, animals. Boundaries are blurred, and scrolling through the selection the center of the scene shifts more and more from the human to other players: certainly not a complete and closed discourse, it is rather a subject, a realm to be explored more than ever, as we will explore the houses of the coming years.
Argentina: brutalist “resistance” in the mountains

 View gallery
View gallery

Agustín Berzero, Manuel González Veglia (TECTUM), Casa Taller, La Paisanita, Córdoba, Argentina 2021
Photo Federico Cairoli

Agustín Berzero, Manuel González Veglia (TECTUM), Casa Taller, La Paisanita, Córdoba, Argentina 2021
Photo Federico Cairoli

Agustín Berzero, Manuel González Veglia (TECTUM), Casa Taller, La Paisanita, Córdoba, Argentina 2021
Photo Federico Cairoli

Agustín Berzero, Manuel González Veglia (TECTUM), Casa Taller, La Paisanita, Córdoba, Argentina 2021
Photo Federico Cairoli

Agustín Berzero, Manuel González Veglia (TECTUM), Casa Taller, La Paisanita, Córdoba, Argentina 2021
Photo Federico Cairoli

Agustín Berzero, Manuel González Veglia (TECTUM), Casa Taller, La Paisanita, Córdoba, Argentina 2021
Photo Federico Cairoli

Agustín Berzero, Manuel González Veglia (TECTUM), Casa Taller, La Paisanita, Córdoba, Argentina 2021
Photo Federico Cairoli

Agustín Berzero, Manuel González Veglia (TECTUM), Casa Taller, La Paisanita, Córdoba, Argentina 2021
Photo Federico Cairoli

Agustín Berzero, Manuel González Veglia (TECTUM), Casa Taller, La Paisanita, Córdoba, Argentina 2021
Photo Federico Cairoli

Agustín Berzero, Manuel González Veglia (TECTUM), Casa Taller, La Paisanita, Córdoba, Argentina 2021
Photo Federico Cairoli

Agustín Berzero, Manuel González Veglia (TECTUM), Casa Taller, La Paisanita, Córdoba, Argentina 2021
Photo Federico Cairoli

Agustín Berzero, Manuel González Veglia (TECTUM), Casa Taller, La Paisanita, Córdoba, Argentina 2021
Photo Federico Cairoli

Agustín Berzero, Manuel González Veglia (TECTUM), Casa Taller, La Paisanita, Córdoba, Argentina 2021
Photo Federico Cairoli

Agustín Berzero, Manuel González Veglia (TECTUM), Casa Taller, La Paisanita, Córdoba, Argentina 2021
section in the environment

Agustín Berzero, Manuel González Veglia (TECTUM), Casa Taller, La Paisanita, Córdoba, Argentina 2021
ground floor

Agustín Berzero, Manuel González Veglia (TECTUM), Casa Taller, La Paisanita, Córdoba, Argentina 2021
intermediate floor

Agustín Berzero, Manuel González Veglia (TECTUM), Casa Taller, La Paisanita, Córdoba, Argentina 2021
roof floor

Agustín Berzero, Manuel González Veglia (TECTUM), Casa Taller, La Paisanita, Córdoba, Argentina 2021
cross section

Agustín Berzero, Manuel González Veglia (TECTUM), Casa Taller, La Paisanita, Córdoba, Argentina 2021
longitudinal section

Agustín Berzero, Manuel González Veglia (TECTUM), Casa Taller, La Paisanita, Córdoba, Argentina 2021
Photo Federico Cairoli

Agustín Berzero, Manuel González Veglia (TECTUM), Casa Taller, La Paisanita, Córdoba, Argentina 2021
Photo Federico Cairoli

Agustín Berzero, Manuel González Veglia (TECTUM), Casa Taller, La Paisanita, Córdoba, Argentina 2021
Photo Federico Cairoli

Agustín Berzero, Manuel González Veglia (TECTUM), Casa Taller, La Paisanita, Córdoba, Argentina 2021
Photo Federico Cairoli

Agustín Berzero, Manuel González Veglia (TECTUM), Casa Taller, La Paisanita, Córdoba, Argentina 2021
Photo Federico Cairoli

Agustín Berzero, Manuel González Veglia (TECTUM), Casa Taller, La Paisanita, Córdoba, Argentina 2021
Photo Federico Cairoli

Agustín Berzero, Manuel González Veglia (TECTUM), Casa Taller, La Paisanita, Córdoba, Argentina 2021
Photo Federico Cairoli

Agustín Berzero, Manuel González Veglia (TECTUM), Casa Taller, La Paisanita, Córdoba, Argentina 2021
Photo Federico Cairoli

Agustín Berzero, Manuel González Veglia (TECTUM), Casa Taller, La Paisanita, Córdoba, Argentina 2021
Photo Federico Cairoli

Agustín Berzero, Manuel González Veglia (TECTUM), Casa Taller, La Paisanita, Córdoba, Argentina 2021
Photo Federico Cairoli

Agustín Berzero, Manuel González Veglia (TECTUM), Casa Taller, La Paisanita, Córdoba, Argentina 2021
Photo Federico Cairoli

Agustín Berzero, Manuel González Veglia (TECTUM), Casa Taller, La Paisanita, Córdoba, Argentina 2021
Photo Federico Cairoli

Agustín Berzero, Manuel González Veglia (TECTUM), Casa Taller, La Paisanita, Córdoba, Argentina 2021
Photo Federico Cairoli

Agustín Berzero, Manuel González Veglia (TECTUM), Casa Taller, La Paisanita, Córdoba, Argentina 2021
section in the environment

Agustín Berzero, Manuel González Veglia (TECTUM), Casa Taller, La Paisanita, Córdoba, Argentina 2021
ground floor

Agustín Berzero, Manuel González Veglia (TECTUM), Casa Taller, La Paisanita, Córdoba, Argentina 2021
intermediate floor

Agustín Berzero, Manuel González Veglia (TECTUM), Casa Taller, La Paisanita, Córdoba, Argentina 2021
roof floor

Agustín Berzero, Manuel González Veglia (TECTUM), Casa Taller, La Paisanita, Córdoba, Argentina 2021
cross section

Agustín Berzero, Manuel González Veglia (TECTUM), Casa Taller, La Paisanita, Córdoba, Argentina 2021
longitudinal section
The house designed by Agustín Berzero and Manuel González Veglia near Córdoba, Argentina, is a manifesto of "resistance" against a concept of immaterial and evanescent architecture as the result of contemporary “liquid” society, to quote Zygmunt Bauman, and of the virtual universe of hyper-technology and hyper-connectivity which increasingly replaces matter with image, the object with its representation. Read more
A house set among houses in Lisbon
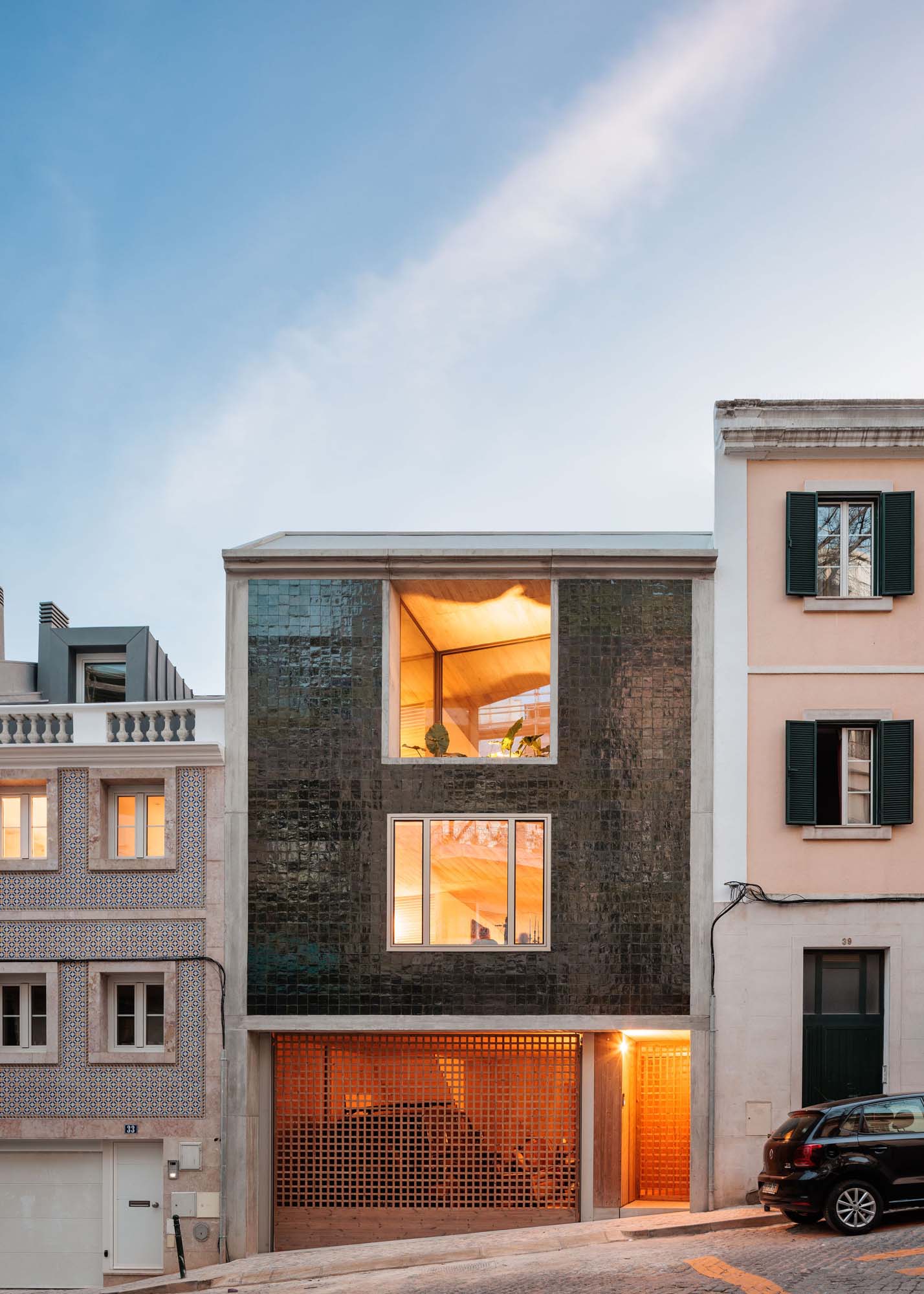
 View gallery
View gallery

Bak Gordon Arquitectos, House in Rua São Francisco De Borja, Lisbon, Portugal 2023
Photo Francisco Nogueira

Bak Gordon Arquitectos, House in Rua São Francisco De Borja, Lisbon, Portugal 2023
Photo Francisco Nogueira

Bak Gordon Arquitectos, House in Rua São Francisco De Borja, Lisbon, Portugal 2023
Photo Francisco Nogueira

Bak Gordon Arquitectos, House in Rua São Francisco De Borja, Lisbon, Portugal 2023
Photo Francisco Nogueira

Bak Gordon Arquitectos, House in Rua São Francisco De Borja, Lisbon, Portugal 2023
Photo Francisco Nogueira

Bak Gordon Arquitectos, House in Rua São Francisco De Borja, Lisbon, Portugal 2023
Photo Francisco Nogueira

Bak Gordon Arquitectos, House in Rua São Francisco De Borja, Lisbon, Portugal 2023
Photo Francisco Nogueira

Bak Gordon Arquitectos, House in Rua São Francisco De Borja, Lisbon, Portugal 2023
Photo Francisco Nogueira
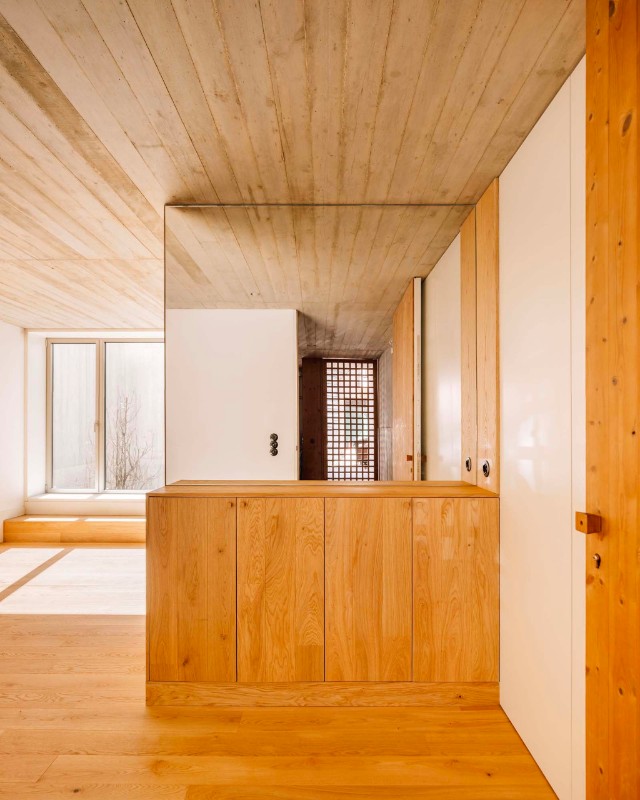
Bak Gordon Arquitectos, House in Rua São Francisco De Borja, Lisbon, Portugal 2023
Photo Francisco Nogueira

Bak Gordon Arquitectos, House in Rua São Francisco De Borja, Lisbon, Portugal 2023
Photo Francisco Nogueira

Bak Gordon Arquitectos, House in Rua São Francisco De Borja, Lisbon, Portugal 2023
Photo Francisco Nogueira

Bak Gordon Arquitectos, House in Rua São Francisco De Borja, Lisbon, Portugal 2023
sitye plan

Bak Gordon Arquitectos, House in Rua São Francisco De Borja, Lisbon, Portugal 2023
ground floor

Bak Gordon Arquitectos, House in Rua São Francisco De Borja, Lisbon, Portugal 2023
first floor

Bak Gordon Arquitectos, House in Rua São Francisco De Borja, Lisbon, Portugal 2023
second floor

Bak Gordon Arquitectos, House in Rua São Francisco De Borja, Lisbon, Portugal 2023
basement

Bak Gordon Arquitectos, House in Rua São Francisco De Borja, Lisbon, Portugal 2023
cross section

Bak Gordon Arquitectos, House in Rua São Francisco De Borja, Lisbon, Portugal 2023
Photo Francisco Nogueira

Bak Gordon Arquitectos, House in Rua São Francisco De Borja, Lisbon, Portugal 2023
Photo Francisco Nogueira

Bak Gordon Arquitectos, House in Rua São Francisco De Borja, Lisbon, Portugal 2023
Photo Francisco Nogueira

Bak Gordon Arquitectos, House in Rua São Francisco De Borja, Lisbon, Portugal 2023
Photo Francisco Nogueira

Bak Gordon Arquitectos, House in Rua São Francisco De Borja, Lisbon, Portugal 2023
Photo Francisco Nogueira

Bak Gordon Arquitectos, House in Rua São Francisco De Borja, Lisbon, Portugal 2023
Photo Francisco Nogueira

Bak Gordon Arquitectos, House in Rua São Francisco De Borja, Lisbon, Portugal 2023
Photo Francisco Nogueira

Bak Gordon Arquitectos, House in Rua São Francisco De Borja, Lisbon, Portugal 2023
Photo Francisco Nogueira

Bak Gordon Arquitectos, House in Rua São Francisco De Borja, Lisbon, Portugal 2023
Photo Francisco Nogueira

Bak Gordon Arquitectos, House in Rua São Francisco De Borja, Lisbon, Portugal 2023
Photo Francisco Nogueira

Bak Gordon Arquitectos, House in Rua São Francisco De Borja, Lisbon, Portugal 2023
Photo Francisco Nogueira

Bak Gordon Arquitectos, House in Rua São Francisco De Borja, Lisbon, Portugal 2023
sitye plan

Bak Gordon Arquitectos, House in Rua São Francisco De Borja, Lisbon, Portugal 2023
ground floor

Bak Gordon Arquitectos, House in Rua São Francisco De Borja, Lisbon, Portugal 2023
first floor

Bak Gordon Arquitectos, House in Rua São Francisco De Borja, Lisbon, Portugal 2023
second floor

Bak Gordon Arquitectos, House in Rua São Francisco De Borja, Lisbon, Portugal 2023
basement

Bak Gordon Arquitectos, House in Rua São Francisco De Borja, Lisbon, Portugal 2023
cross section
An intervention in the consolidated urban fabric fits gracefully into the context without renouncing its strong connotation, thanks to material erosions and playful reflections. Read more
... and a house set in the grounds of a forest in Slovakia
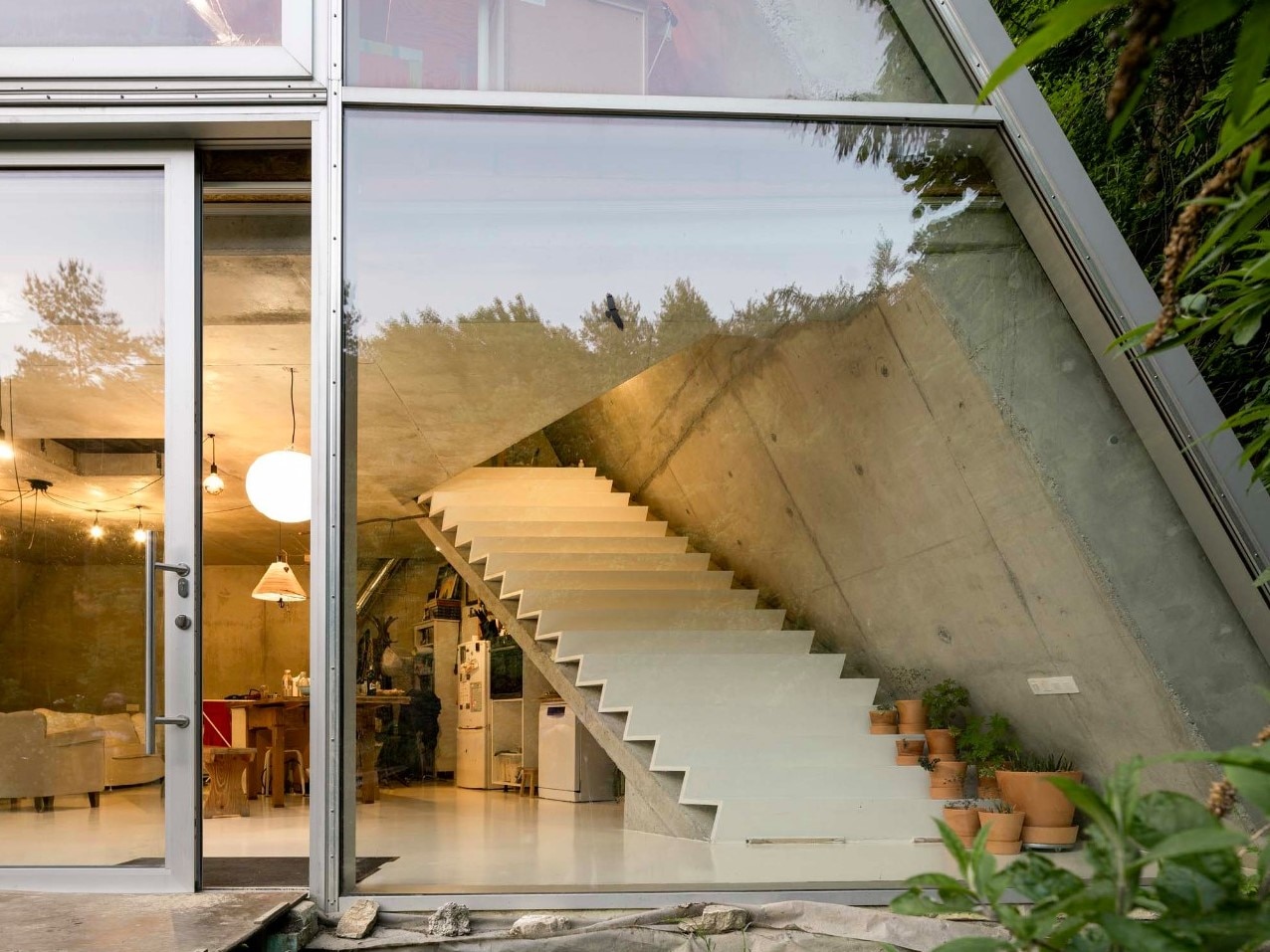
 View gallery
View gallery
The house set in the ground generously opens up towards the natural landscape, framed as the undisputed protagonist of the scene. Read more
A house in between archeology and the Canadian landscape
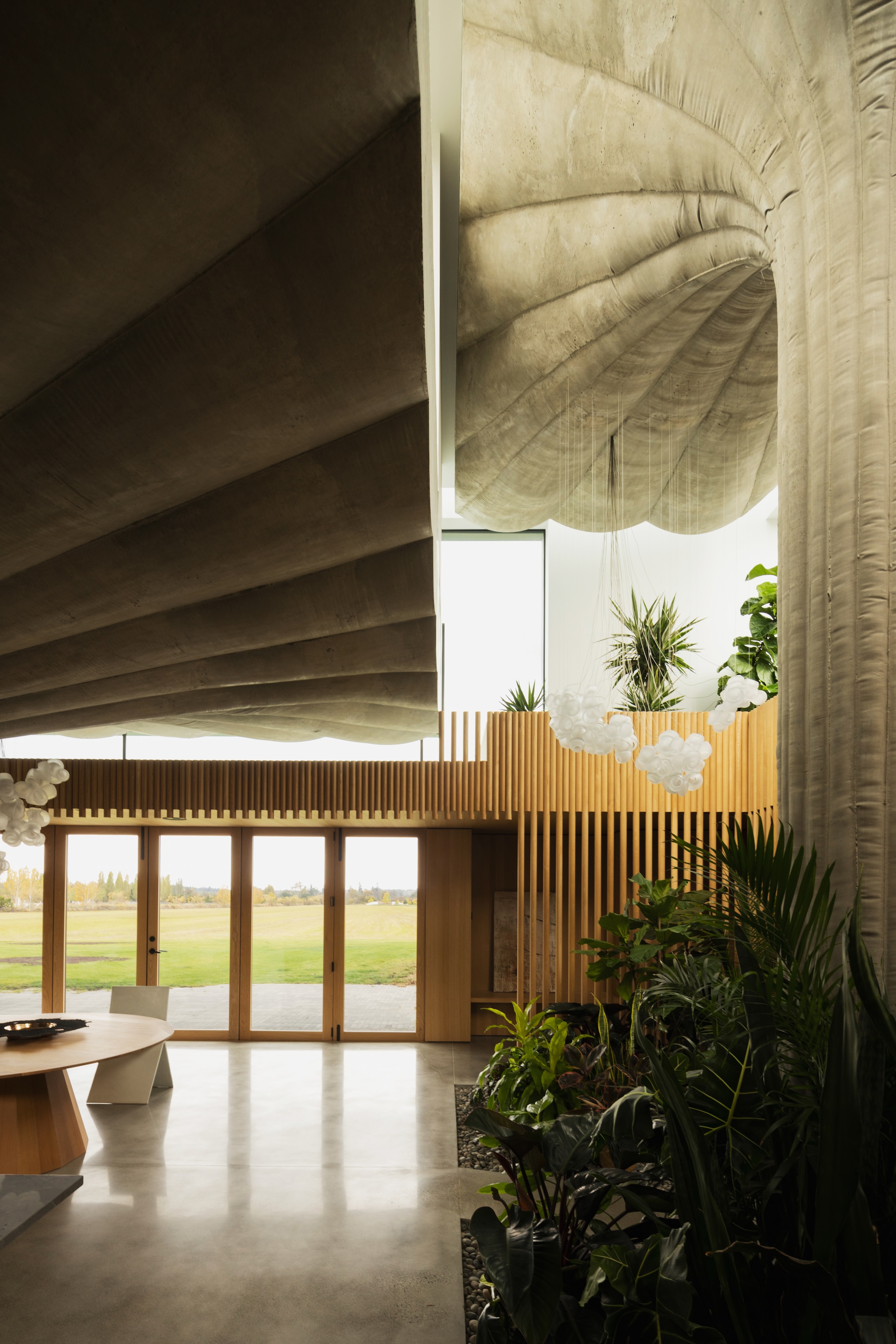
 View gallery
View gallery
“Overall, I think 75.9 was designed after my studio understood its mission, which is to seek form in the ways we manipulate materials.” This is how Omer Arbel comments on his latest creation: an architectural marvel nestled within a picturesque hay field in northwestern Canada, not far from Vancouver. Read more
A garden-home in Ecuador
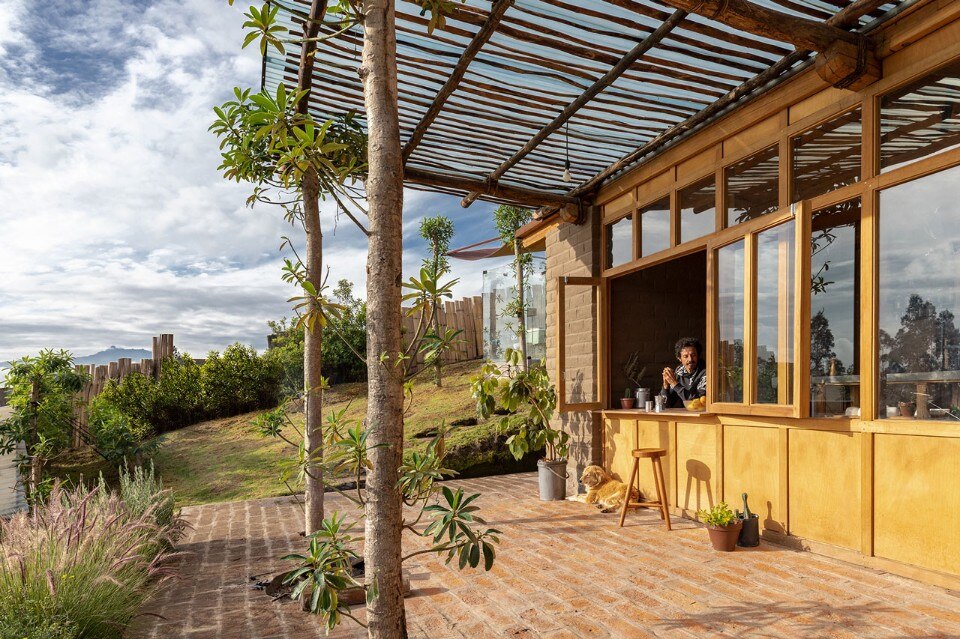
 View gallery
View gallery
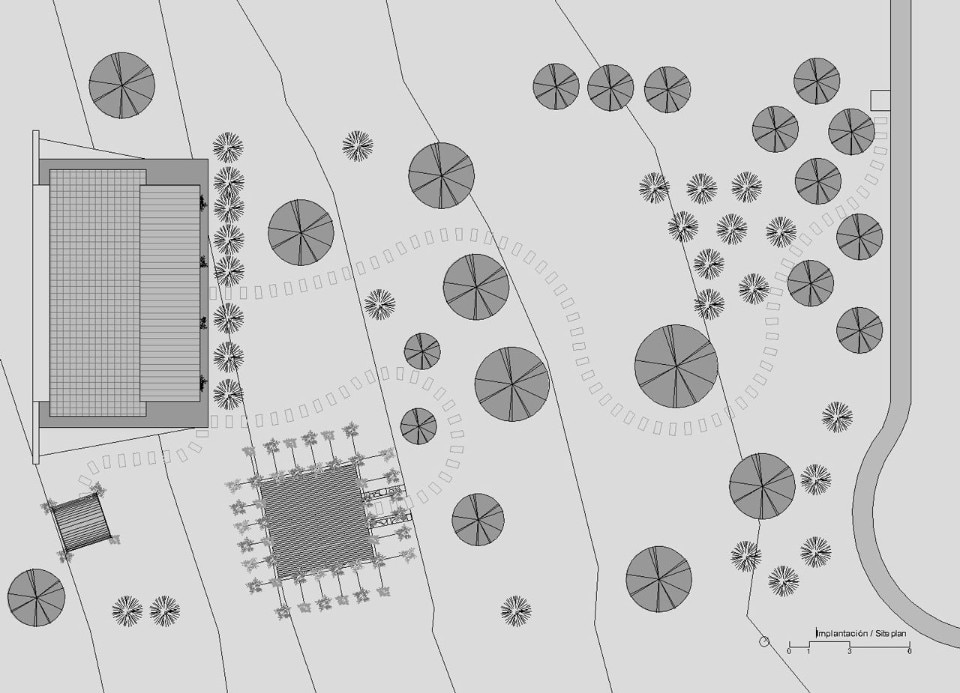
Al Borde, Casa-jardín, Conocoto, Equador 2020. Photo JAG Studio
Al Borde, Casa-jardín, Conocoto, Equador 2020.
Project drawing

Al Borde, Casa-jardín, Conocoto, Equador 2020. Photo JAG Studio
Al Borde, Casa-jardín, Conocoto, Equador 2020.
Project drawing
The Ecuadorian studio Al Borde has designed the house for a client who has studied ecology as an ecosystem envisioning a new relationship between man and nature. The dwelling's water closet and bathing area are located in two volumes independent from the main body, turning the external garden into the circulation space. Read more
An “imperfect” house in Bangkok

 View gallery
View gallery

Bangkok Project Studio, Back of the House, Bangkok, Thailand 2023
Photo Spaceshift Studio

Bangkok Project Studio, Back of the House, Bangkok, Thailand 2023
Photo Spaceshift Studio

Bangkok Project Studio, Back of the House, Bangkok, Thailand 2023
Photo Spaceshift Studio

Bangkok Project Studio, Back of the House, Bangkok, Thailand 2023
Photo Spaceshift Studio
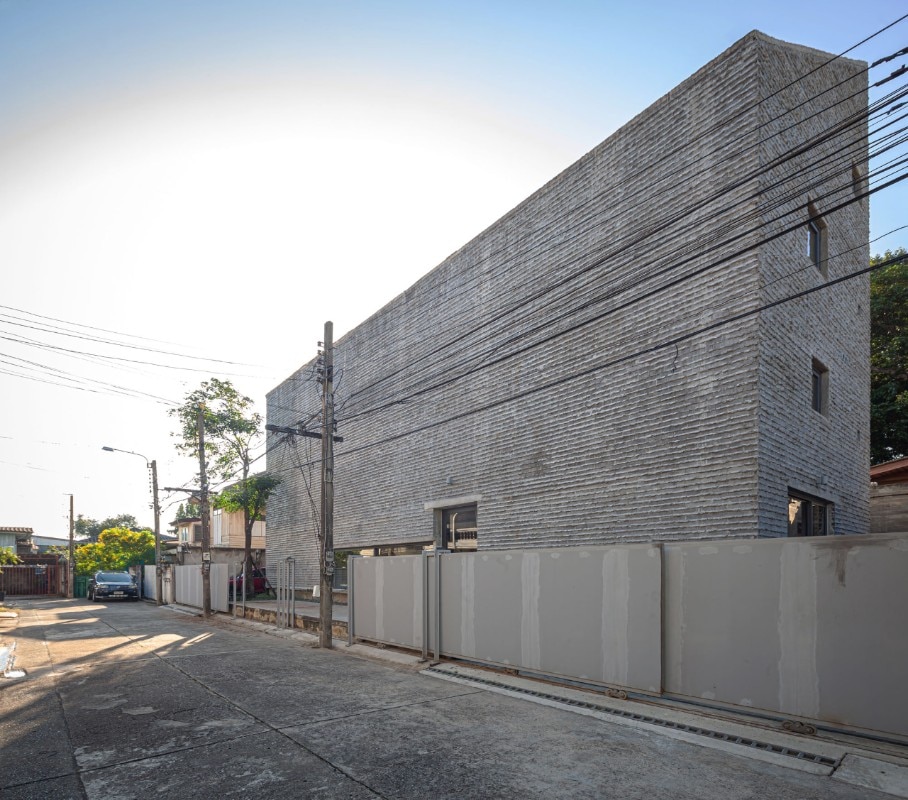
Bangkok Project Studio, Back of the House, Bangkok, Thailand 2023
Photo Spaceshift Studio

Bangkok Project Studio, Back of the House, Bangkok, Thailand 2023
Photo Spaceshift Studio

Bangkok Project Studio, Back of the House, Bangkok, Thailand 2023
Photo Spaceshift Studio

Bangkok Project Studio, Back of the House, Bangkok, Thailand 2023
Photo Spaceshift Studio

Bangkok Project Studio, Back of the House, Bangkok, Thailand 2023
Photo Spaceshift Studio

Bangkok Project Studio, Back of the House, Bangkok, Thailand 2023
Photo Spaceshift Studio
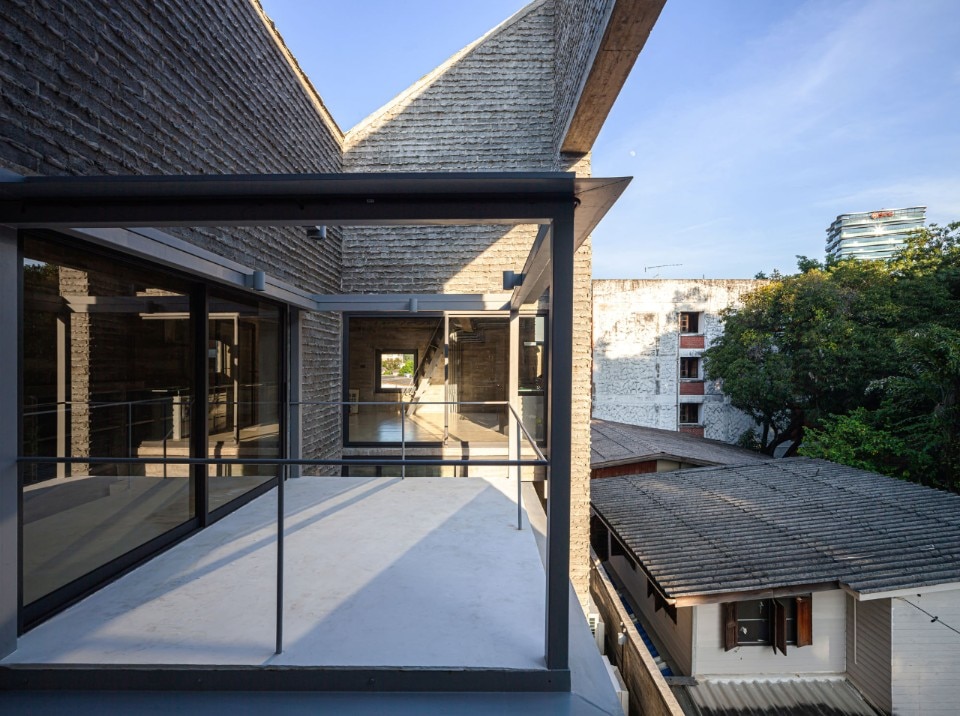
Bangkok Project Studio, Back of the House, Bangkok, Thailand 2023
Photo Spaceshift Studio

Bangkok Project Studio, Back of the House, Bangkok, Thailand 2023
Photo Spaceshift Studio
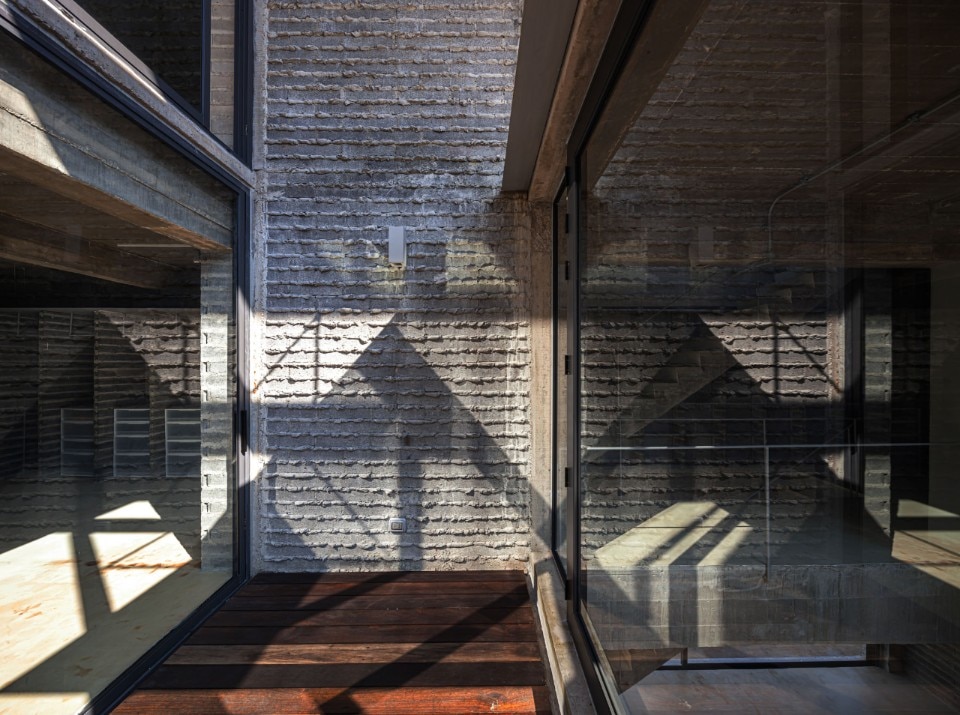
Bangkok Project Studio, Back of the House, Bangkok, Thailand 2023
Photo Spaceshift Studio

Bangkok Project Studio, Back of the House, Bangkok, Thailand 2023
Photo Spaceshift Studio

Bangkok Project Studio, Back of the House, Bangkok, Thailand 2023
Photo Spaceshift Studio

Bangkok Project Studio, Back of the House, Bangkok, Thailand 2023
Photo Spaceshift Studio

Bangkok Project Studio, Back of the House, Bangkok, Thailand 2023
Photo Spaceshift Studio

Bangkok Project Studio, Back of the House, Bangkok, Thailand 2023
Photo Spaceshift Studio

Bangkok Project Studio, Back of the House, Bangkok, Thailand 2023
Photo Spaceshift Studio

Bangkok Project Studio, Back of the House, Bangkok, Thailand 2023
Photo Spaceshift Studio

Bangkok Project Studio, Back of the House, Bangkok, Thailand 2023
Photo Spaceshift Studio
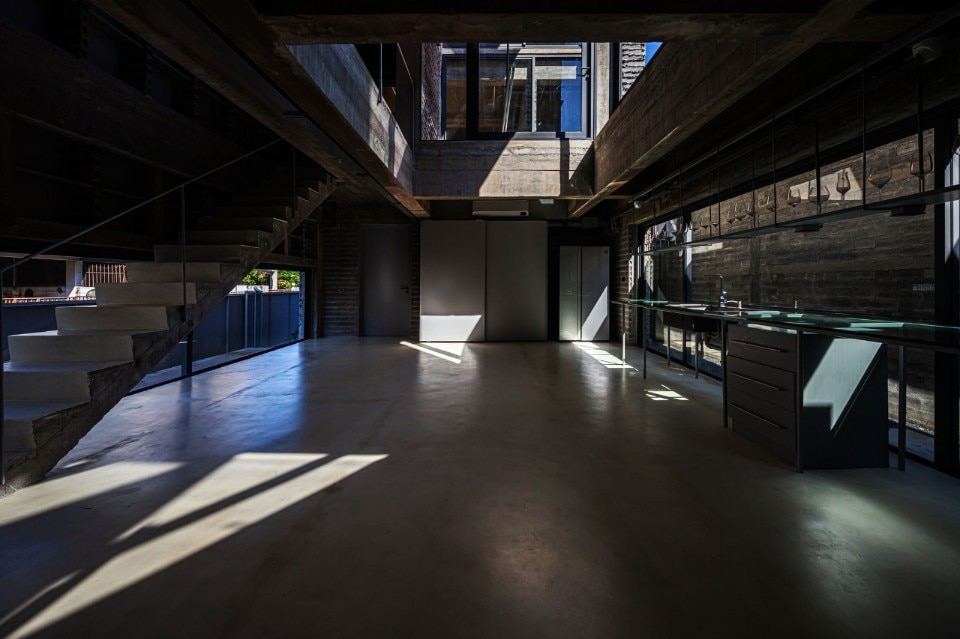
Bangkok Project Studio, Back of the House, Bangkok, Thailand 2023
Photo Spaceshift Studio

Bangkok Project Studio, Back of the House, Bangkok, Thailand 2023
Photo Spaceshift Studio

Bangkok Project Studio, Back of the House, Bangkok, Thailand 2023
Photo Spaceshift Studio

Bangkok Project Studio, Back of the House, Bangkok, Thailand 2023
Photo Spaceshift Studio

Bangkok Project Studio, Back of the House, Bangkok, Thailand 2023
Photo Spaceshift Studio

Bangkok Project Studio, Back of the House, Bangkok, Thailand 2023
Photo Spaceshift Studio

Bangkok Project Studio, Back of the House, Bangkok, Thailand 2023
Photo Spaceshift Studio

Bangkok Project Studio, Back of the House, Bangkok, Thailand 2023
Photo Spaceshift Studio
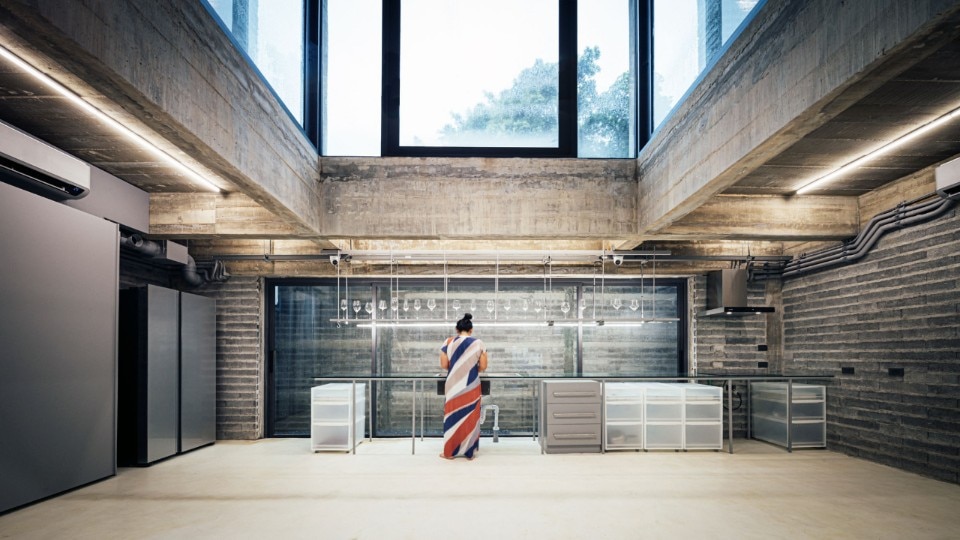
Bangkok Project Studio, Back of the House, Bangkok, Thailand 2023
Photo Spaceshift Studio

Bangkok Project Studio, Back of the House, Bangkok, Thailand 2023
Photo Spaceshift Studio

Bangkok Project Studio, Back of the House, Bangkok, Thailand 2023
Photo Spaceshift Studio

Bangkok Project Studio, Back of the House, Bangkok, Thailand 2023
Photo Spaceshift Studio

Bangkok Project Studio, Back of the House, Bangkok, Thailand 2023
Photo Spaceshift Studio

Bangkok Project Studio, Back of the House, Bangkok, Thailand 2023
Photo Spaceshift Studio

Bangkok Project Studio, Back of the House, Bangkok, Thailand 2023
Photo Spaceshift Studio

Bangkok Project Studio, Back of the House, Bangkok, Thailand 2023
Photo Spaceshift Studio

Bangkok Project Studio, Back of the House, Bangkok, Thailand 2023
Photo Spaceshift Studio

Bangkok Project Studio, Back of the House, Bangkok, Thailand 2023
Photo Spaceshift Studio

Bangkok Project Studio, Back of the House, Bangkok, Thailand 2023
Photo Spaceshift Studio

Bangkok Project Studio, Back of the House, Bangkok, Thailand 2023
Photo Spaceshift Studio

Bangkok Project Studio, Back of the House, Bangkok, Thailand 2023
Photo Spaceshift Studio

Bangkok Project Studio, Back of the House, Bangkok, Thailand 2023
Photo Spaceshift Studio

Bangkok Project Studio, Back of the House, Bangkok, Thailand 2023
Photo Spaceshift Studio

Bangkok Project Studio, Back of the House, Bangkok, Thailand 2023
Photo Spaceshift Studio

Bangkok Project Studio, Back of the House, Bangkok, Thailand 2023
Photo Spaceshift Studio

Bangkok Project Studio, Back of the House, Bangkok, Thailand 2023
Photo Spaceshift Studio

Bangkok Project Studio, Back of the House, Bangkok, Thailand 2023
Photo Spaceshift Studio

Bangkok Project Studio, Back of the House, Bangkok, Thailand 2023
Photo Spaceshift Studio

Bangkok Project Studio, Back of the House, Bangkok, Thailand 2023
Photo Spaceshift Studio

Bangkok Project Studio, Back of the House, Bangkok, Thailand 2023
Photo Spaceshift Studio

Bangkok Project Studio, Back of the House, Bangkok, Thailand 2023
Photo Spaceshift Studio

Bangkok Project Studio, Back of the House, Bangkok, Thailand 2023
Photo Spaceshift Studio

Bangkok Project Studio, Back of the House, Bangkok, Thailand 2023
Photo Spaceshift Studio

Bangkok Project Studio, Back of the House, Bangkok, Thailand 2023
Photo Spaceshift Studio

Bangkok Project Studio, Back of the House, Bangkok, Thailand 2023
Photo Spaceshift Studio

Bangkok Project Studio, Back of the House, Bangkok, Thailand 2023
Photo Spaceshift Studio

Bangkok Project Studio, Back of the House, Bangkok, Thailand 2023
Photo Spaceshift Studio

Bangkok Project Studio, Back of the House, Bangkok, Thailand 2023
Photo Spaceshift Studio

Bangkok Project Studio, Back of the House, Bangkok, Thailand 2023
Photo Spaceshift Studio

Bangkok Project Studio, Back of the House, Bangkok, Thailand 2023
Photo Spaceshift Studio

Bangkok Project Studio, Back of the House, Bangkok, Thailand 2023
Photo Spaceshift Studio
Architect Boonserm Premthada has designed a manifesto house for his family, relying on the inevitable ‘human error’ as an implicit requirement of any artistic expression. Read more
Full-height vertical volumes for a brick house in Catalonia
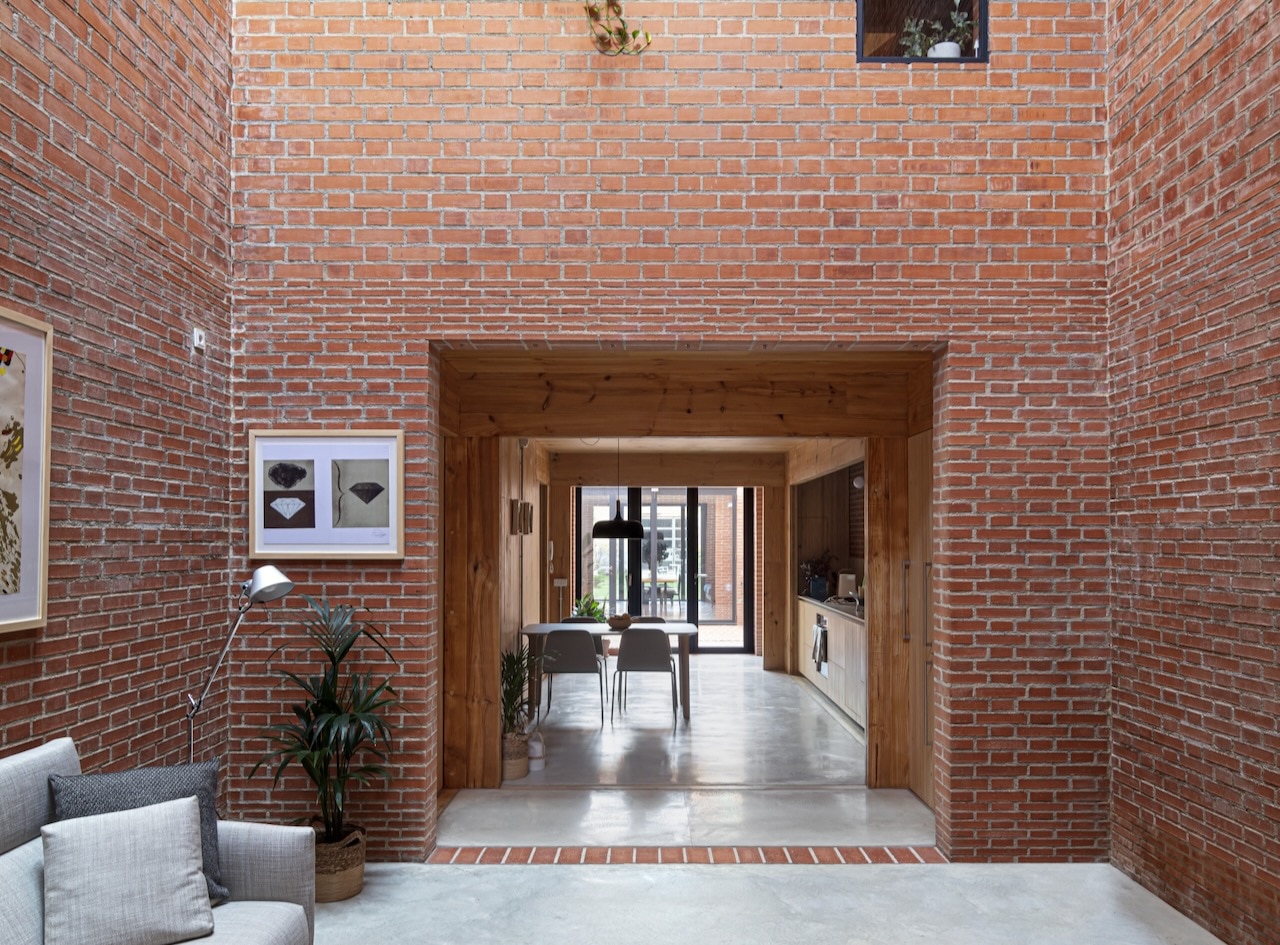
 View gallery
View gallery
The single-family house in Granollers, Catalonia, totally renovated by Harquitectes is nestled between two buildings facing the street. The structure, with its facade characterised by red bricks, is 14 metres both in height and depth. The renovated building is taller than the original one, to let in more light – the layout of the houses in the neighbourhood obstructed its entrance – and makes the most of the available space, within the limits of the area’s urban planning regulations. Read more
An Australian house where technical solutions becomes aesthetic design
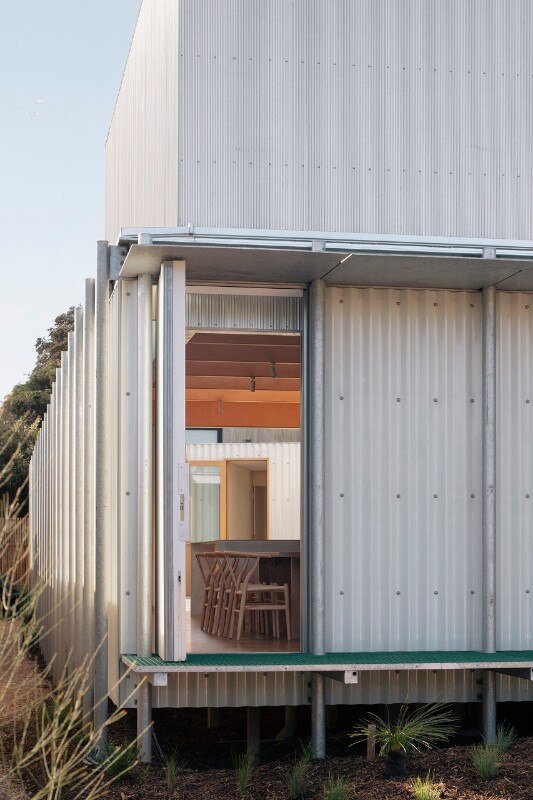
 View gallery
View gallery
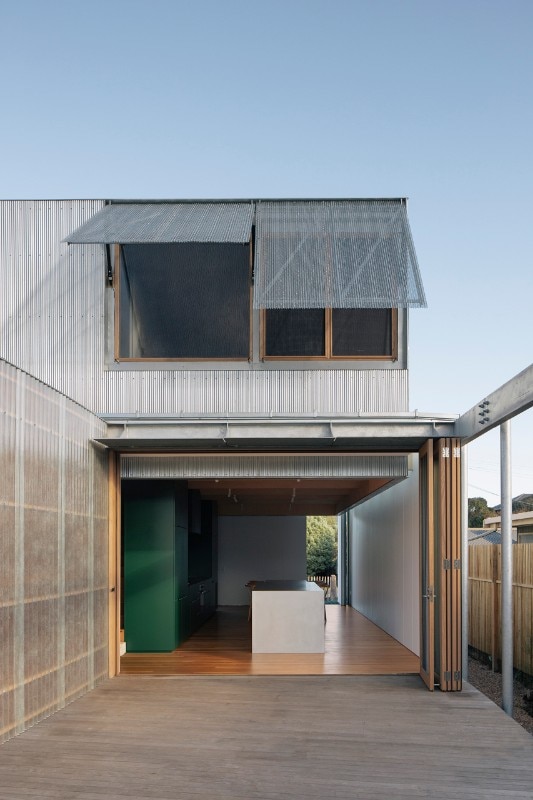
Office MI—JI, AB House, Barwon Heads, Victoria, Wadawurrung Country, Australia, 2022
Photo Ben Hosking
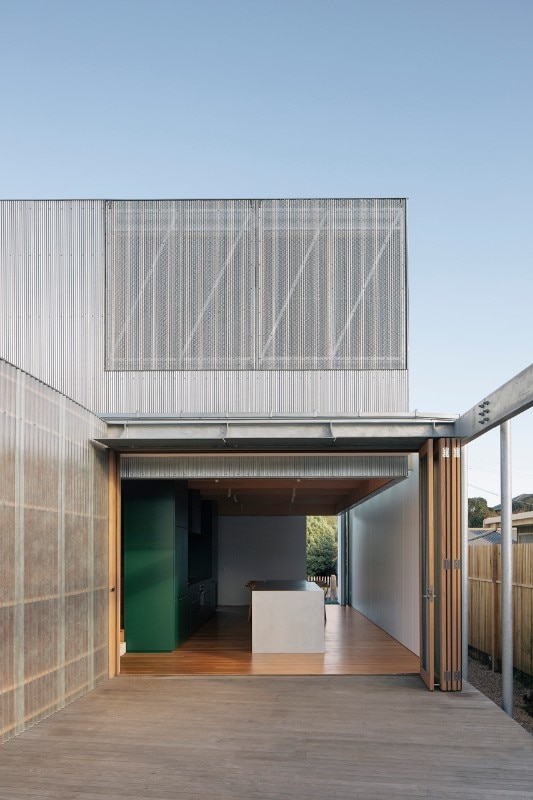
Office MI—JI, AB House, Barwon Heads, Victoria, Wadawurrung Country, Australia, 2022
Photo Ben Hosking
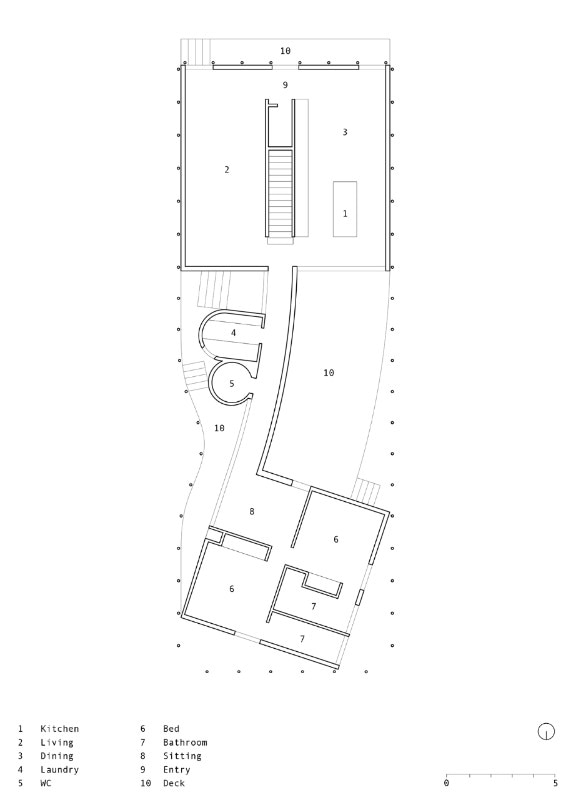
Office MI—JI, AB House, Barwon Heads, Victoria, Wadawurrung Country, Australia, 2022. Project drawing.
Photo Ben Hosking
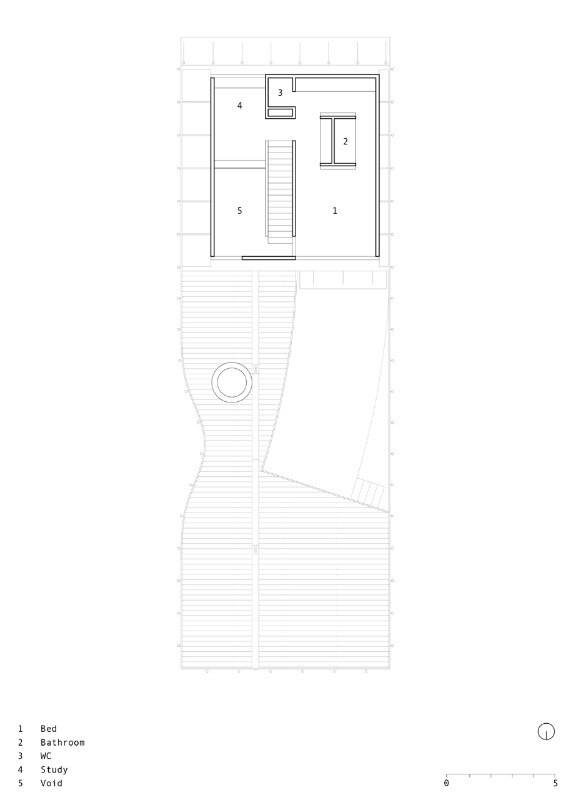
Office MI—JI, AB House, Barwon Heads, Victoria, Wadawurrung Country, Australia, 2022. Project drawing.
Photo Ben Hosking
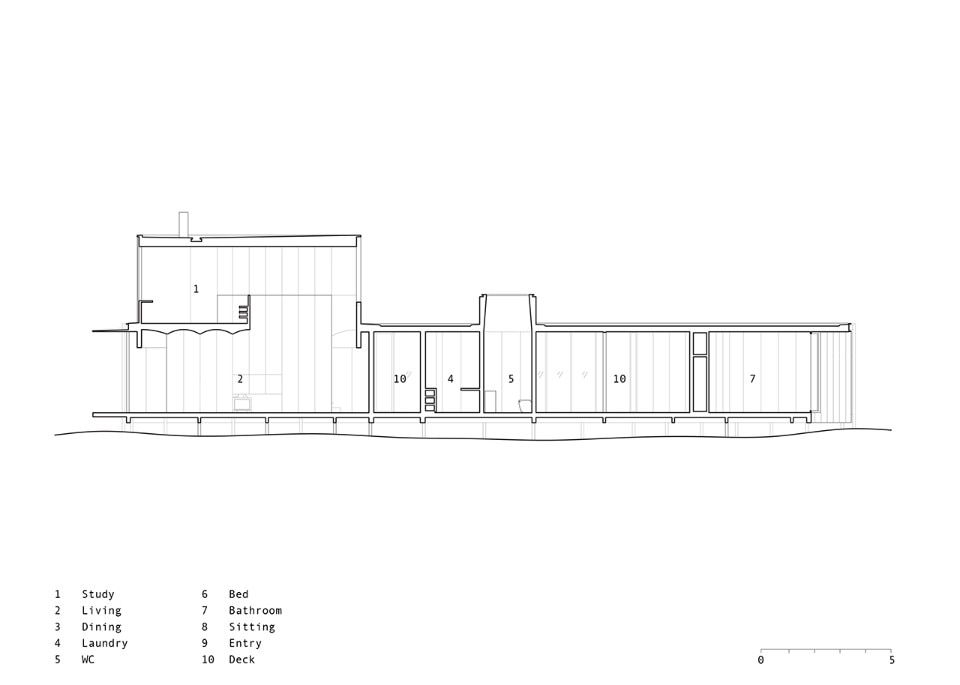
Office MI—JI, AB House, Barwon Heads, Victoria, Wadawurrung Country, Australia, 2022. Project drawing.
Photo Ben Hosking
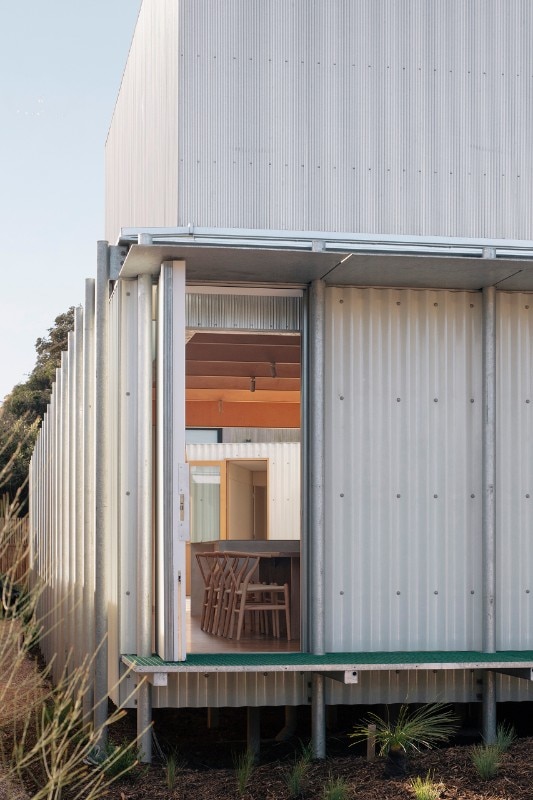
Office MI—JI, AB House, Barwon Heads, Victoria, Wadawurrung Country, Australia, 2022
Photo Ben Hosking
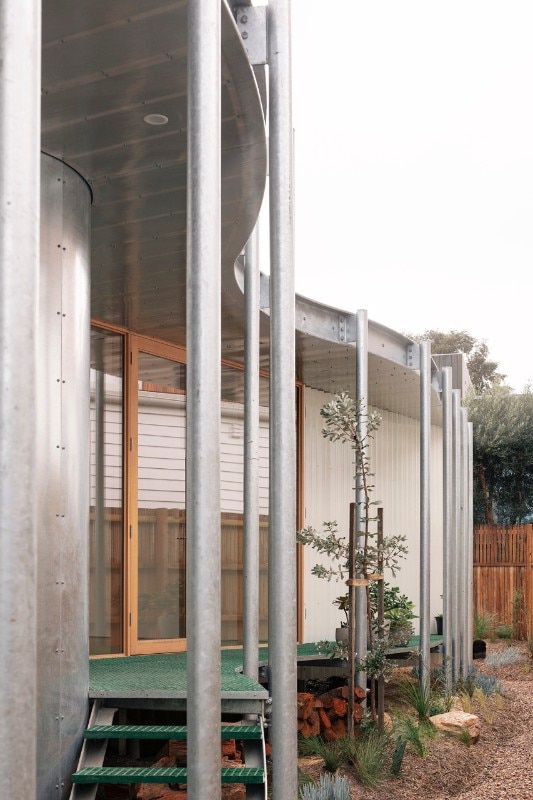
Office MI—JI, AB House, Barwon Heads, Victoria, Wadawurrung Country, Australia, 2022
Photo Ben Hosking

Office MI—JI, AB House, Barwon Heads, Victoria, Wadawurrung Country, Australia, 2022
Photo Ben Hosking
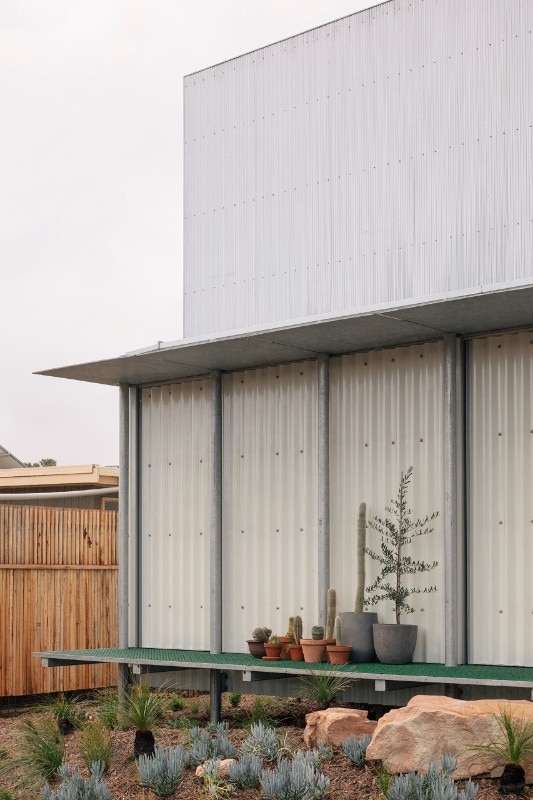
Office MI—JI, AB House, Barwon Heads, Victoria, Wadawurrung Country, Australia, 2022
Photo Ben Hosking
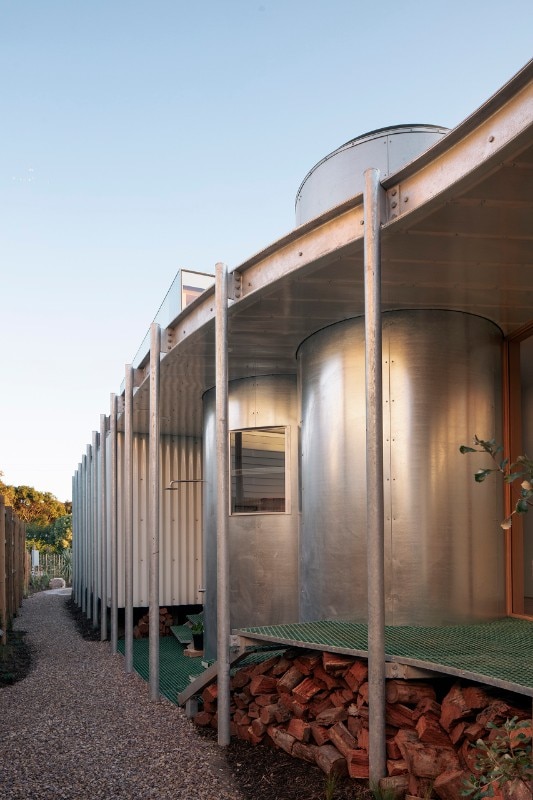
Office MI—JI, AB House, Barwon Heads, Victoria, Wadawurrung Country, Australia, 2022
Photo Ben Hosking
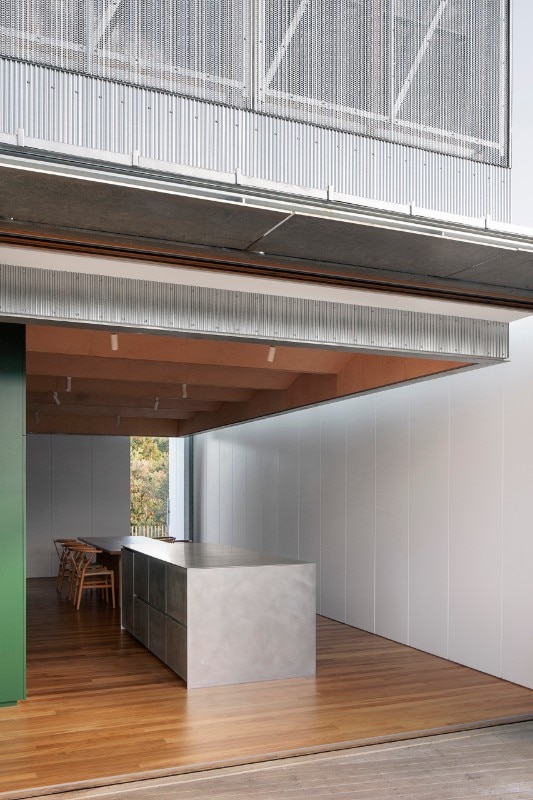
Office MI—JI, AB House, Barwon Heads, Victoria, Wadawurrung Country, Australia, 2022
Photo Ben Hosking
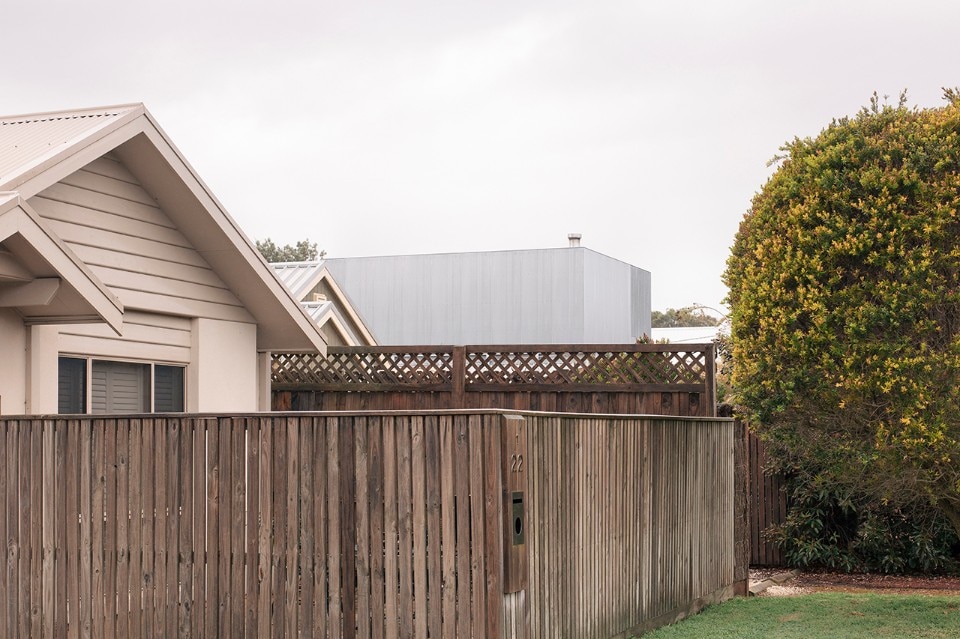
Office MI—JI, AB House, Barwon Heads, Victoria, Wadawurrung Country, Australia, 2022
Photo Ben Hosking
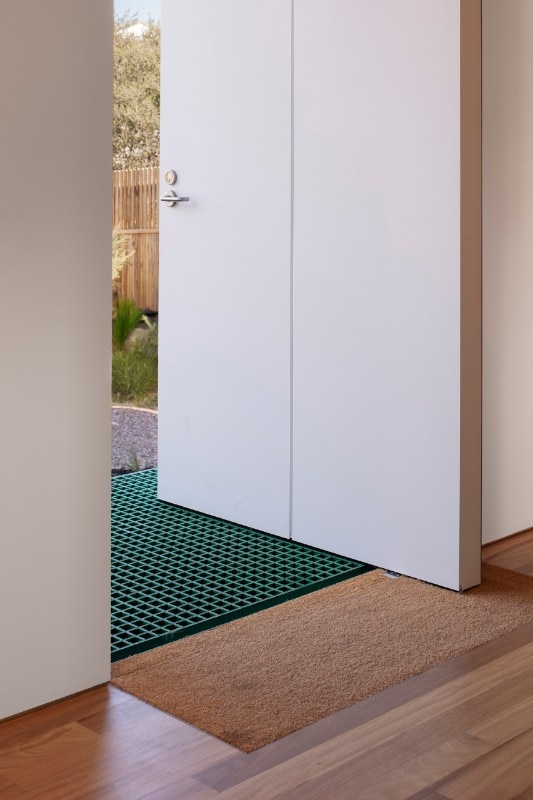
Office MI—JI, AB House, Barwon Heads, Victoria, Wadawurrung Country, Australia, 2022
Photo Ben Hosking
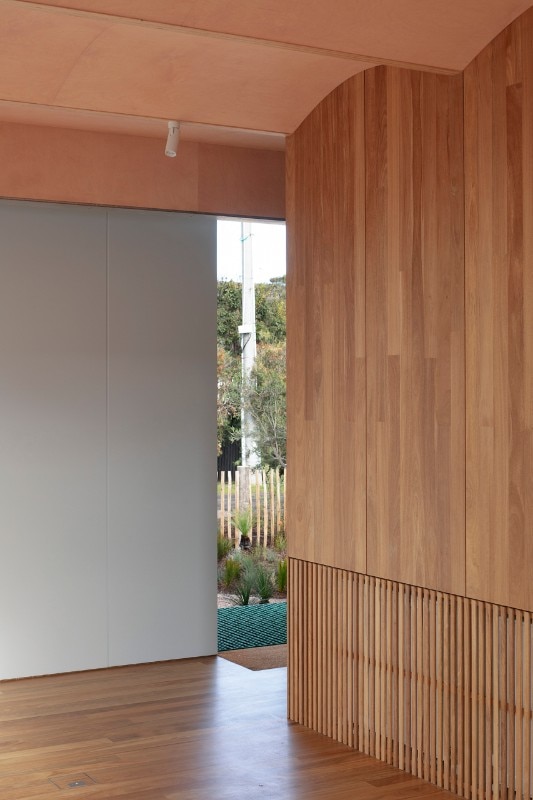
Office MI—JI, AB House, Barwon Heads, Victoria, Wadawurrung Country, Australia, 2022
Photo Ben Hosking
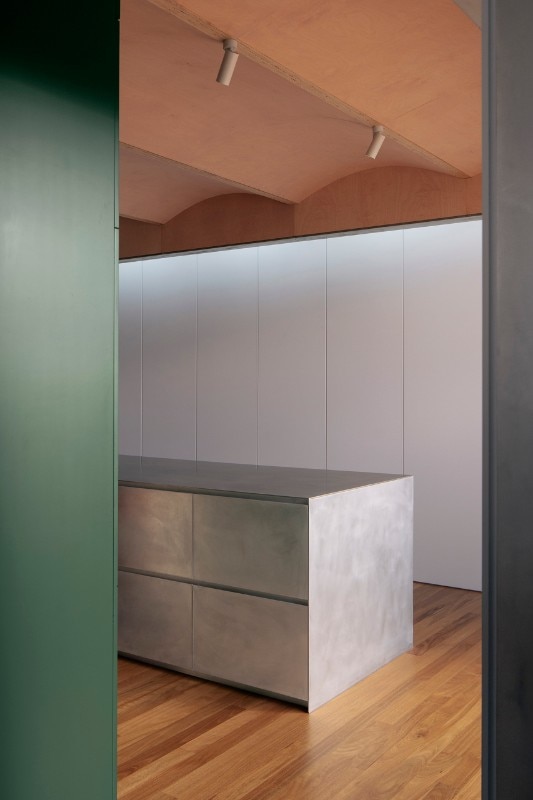
Office MI—JI, AB House, Barwon Heads, Victoria, Wadawurrung Country, Australia, 2022
Photo Ben Hosking

Office MI—JI, AB House, Barwon Heads, Victoria, Wadawurrung Country, Australia, 2022
Photo Ben Hosking
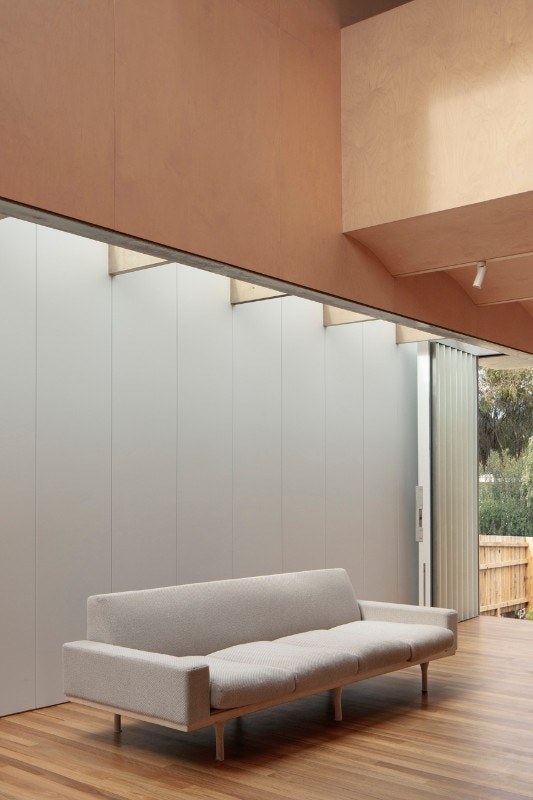
Office MI—JI, AB House, Barwon Heads, Victoria, Wadawurrung Country, Australia, 2022
Photo Ben Hosking
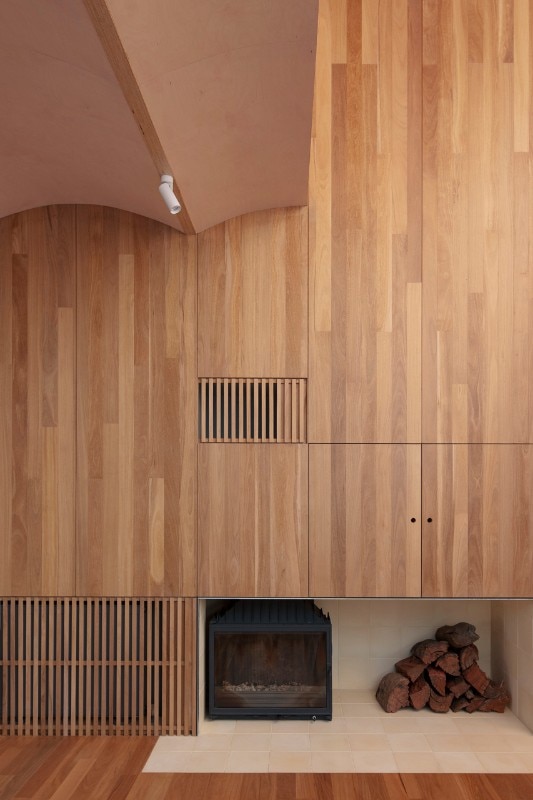
Office MI—JI, AB House, Barwon Heads, Victoria, Wadawurrung Country, Australia, 2022
Photo Ben Hosking
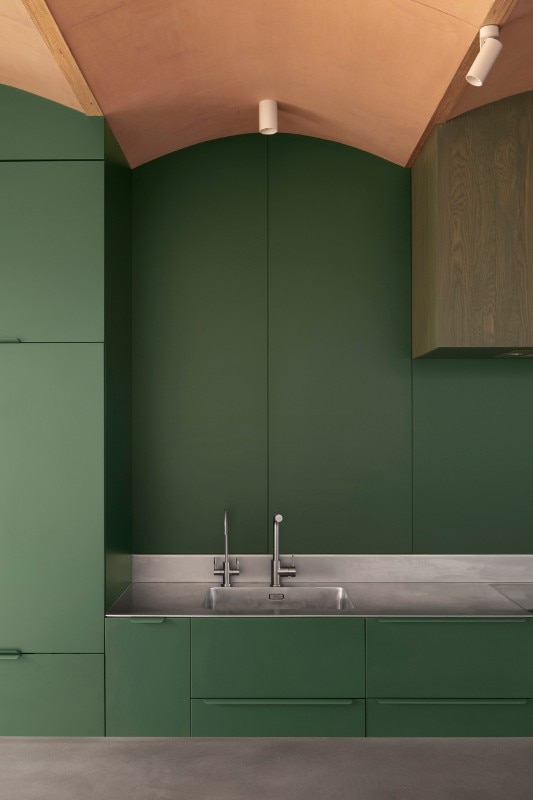
Office MI—JI, AB House, Barwon Heads, Victoria, Wadawurrung Country, Australia, 2022
Photo Ben Hosking
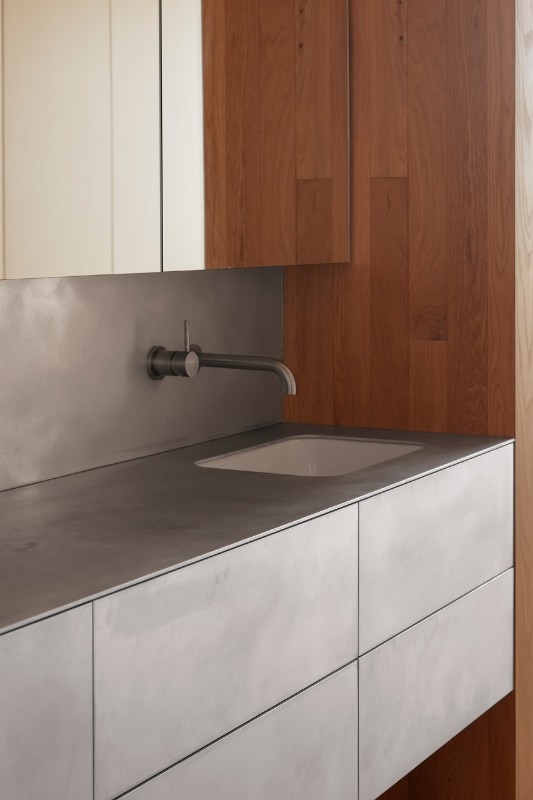
Office MI—JI, AB House, Barwon Heads, Victoria, Wadawurrung Country, Australia, 2022
Photo Ben Hosking
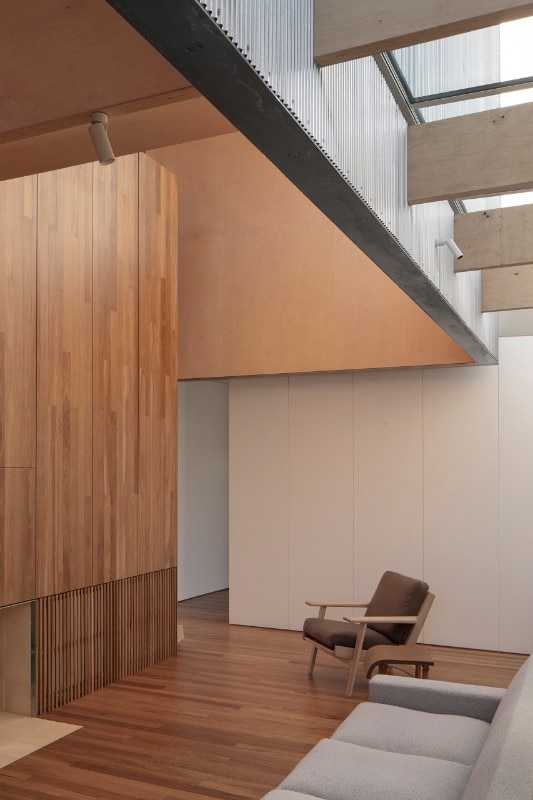
Office MI—JI, AB House, Barwon Heads, Victoria, Wadawurrung Country, Australia, 2022
Photo Ben Hosking
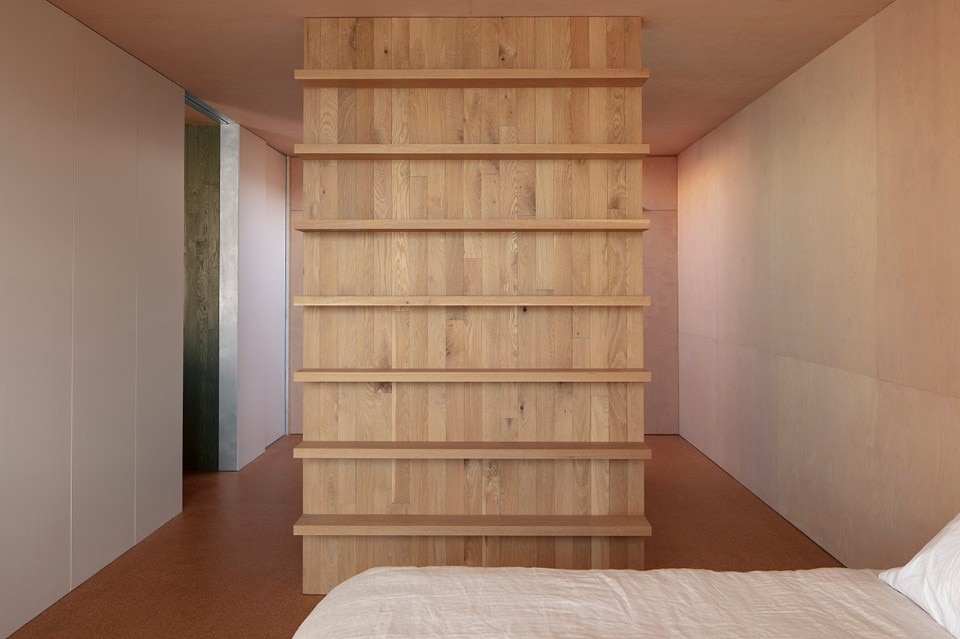
Office MI—JI, AB House, Barwon Heads, Victoria, Wadawurrung Country, Australia, 2022
Photo Ben Hosking
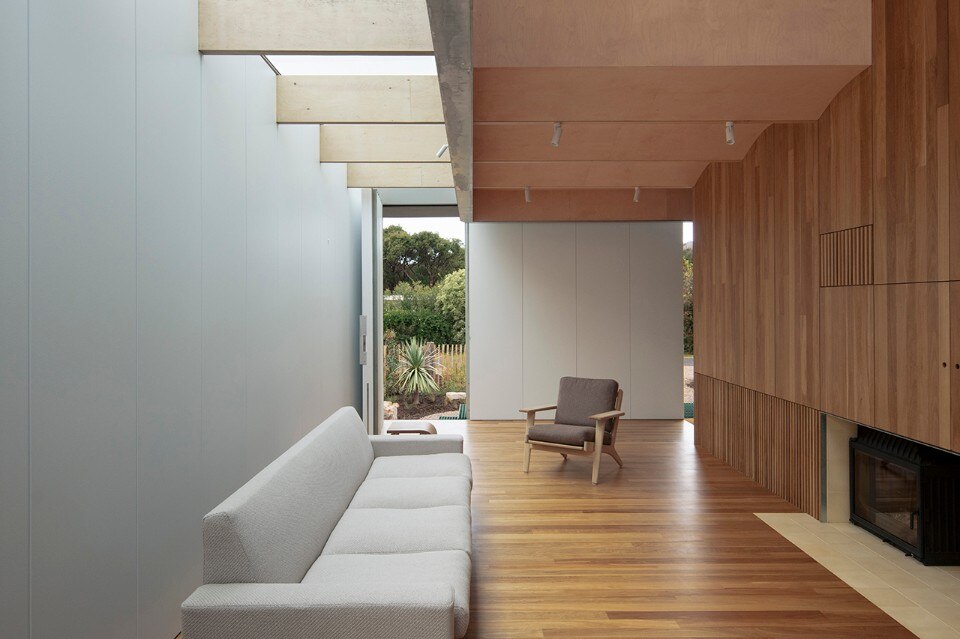
Office MI—JI, AB House, Barwon Heads, Victoria, Wadawurrung Country, Australia, 2022
Photo Ben Hosking

Office MI—JI, AB House, Barwon Heads, Victoria, Wadawurrung Country, Australia, 2022
Photo Ben Hosking
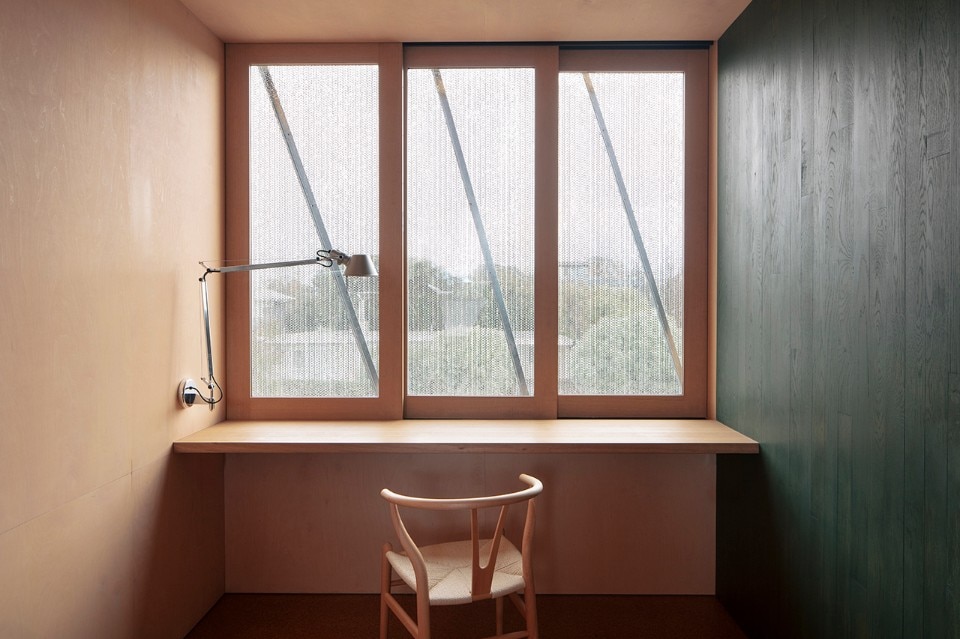
Office MI—JI, AB House, Barwon Heads, Victoria, Wadawurrung Country, Australia, 2022
Photo Ben Hosking

Office MI—JI, AB House, Barwon Heads, Victoria, Wadawurrung Country, Australia, 2022
Photo Ben Hosking

Office MI—JI, AB House, Barwon Heads, Victoria, Wadawurrung Country, Australia, 2022
Photo Ben Hosking

Office MI—JI, AB House, Barwon Heads, Victoria, Wadawurrung Country, Australia, 2022. Project drawing.
Photo Ben Hosking

Office MI—JI, AB House, Barwon Heads, Victoria, Wadawurrung Country, Australia, 2022. Project drawing.
Photo Ben Hosking

Office MI—JI, AB House, Barwon Heads, Victoria, Wadawurrung Country, Australia, 2022. Project drawing.
Photo Ben Hosking

Office MI—JI, AB House, Barwon Heads, Victoria, Wadawurrung Country, Australia, 2022
Photo Ben Hosking

Office MI—JI, AB House, Barwon Heads, Victoria, Wadawurrung Country, Australia, 2022
Photo Ben Hosking

Office MI—JI, AB House, Barwon Heads, Victoria, Wadawurrung Country, Australia, 2022
Photo Ben Hosking

Office MI—JI, AB House, Barwon Heads, Victoria, Wadawurrung Country, Australia, 2022
Photo Ben Hosking

Office MI—JI, AB House, Barwon Heads, Victoria, Wadawurrung Country, Australia, 2022
Photo Ben Hosking

Office MI—JI, AB House, Barwon Heads, Victoria, Wadawurrung Country, Australia, 2022
Photo Ben Hosking

Office MI—JI, AB House, Barwon Heads, Victoria, Wadawurrung Country, Australia, 2022
Photo Ben Hosking

Office MI—JI, AB House, Barwon Heads, Victoria, Wadawurrung Country, Australia, 2022
Photo Ben Hosking

Office MI—JI, AB House, Barwon Heads, Victoria, Wadawurrung Country, Australia, 2022
Photo Ben Hosking

Office MI—JI, AB House, Barwon Heads, Victoria, Wadawurrung Country, Australia, 2022
Photo Ben Hosking

Office MI—JI, AB House, Barwon Heads, Victoria, Wadawurrung Country, Australia, 2022
Photo Ben Hosking

Office MI—JI, AB House, Barwon Heads, Victoria, Wadawurrung Country, Australia, 2022
Photo Ben Hosking

Office MI—JI, AB House, Barwon Heads, Victoria, Wadawurrung Country, Australia, 2022
Photo Ben Hosking

Office MI—JI, AB House, Barwon Heads, Victoria, Wadawurrung Country, Australia, 2022
Photo Ben Hosking

Office MI—JI, AB House, Barwon Heads, Victoria, Wadawurrung Country, Australia, 2022
Photo Ben Hosking

Office MI—JI, AB House, Barwon Heads, Victoria, Wadawurrung Country, Australia, 2022
Photo Ben Hosking

Office MI—JI, AB House, Barwon Heads, Victoria, Wadawurrung Country, Australia, 2022
Photo Ben Hosking

Office MI—JI, AB House, Barwon Heads, Victoria, Wadawurrung Country, Australia, 2022
Photo Ben Hosking

Office MI—JI, AB House, Barwon Heads, Victoria, Wadawurrung Country, Australia, 2022
Photo Ben Hosking

Office MI—JI, AB House, Barwon Heads, Victoria, Wadawurrung Country, Australia, 2022
Photo Ben Hosking
Close to the city of Melbourne, studio MI-JI has completed the design for a home in which the use of material and the arrangement of volumes generate unexpected relationships in the domestic space. Situated in a flooding area, AB House is detached from the ground, defining a relationship of lightness, constructing a series of raised platforms that mediate between outdoor and indoor space. Read more
A villa by Mecanoo that becomes a design object immersed in the Dutch landscape
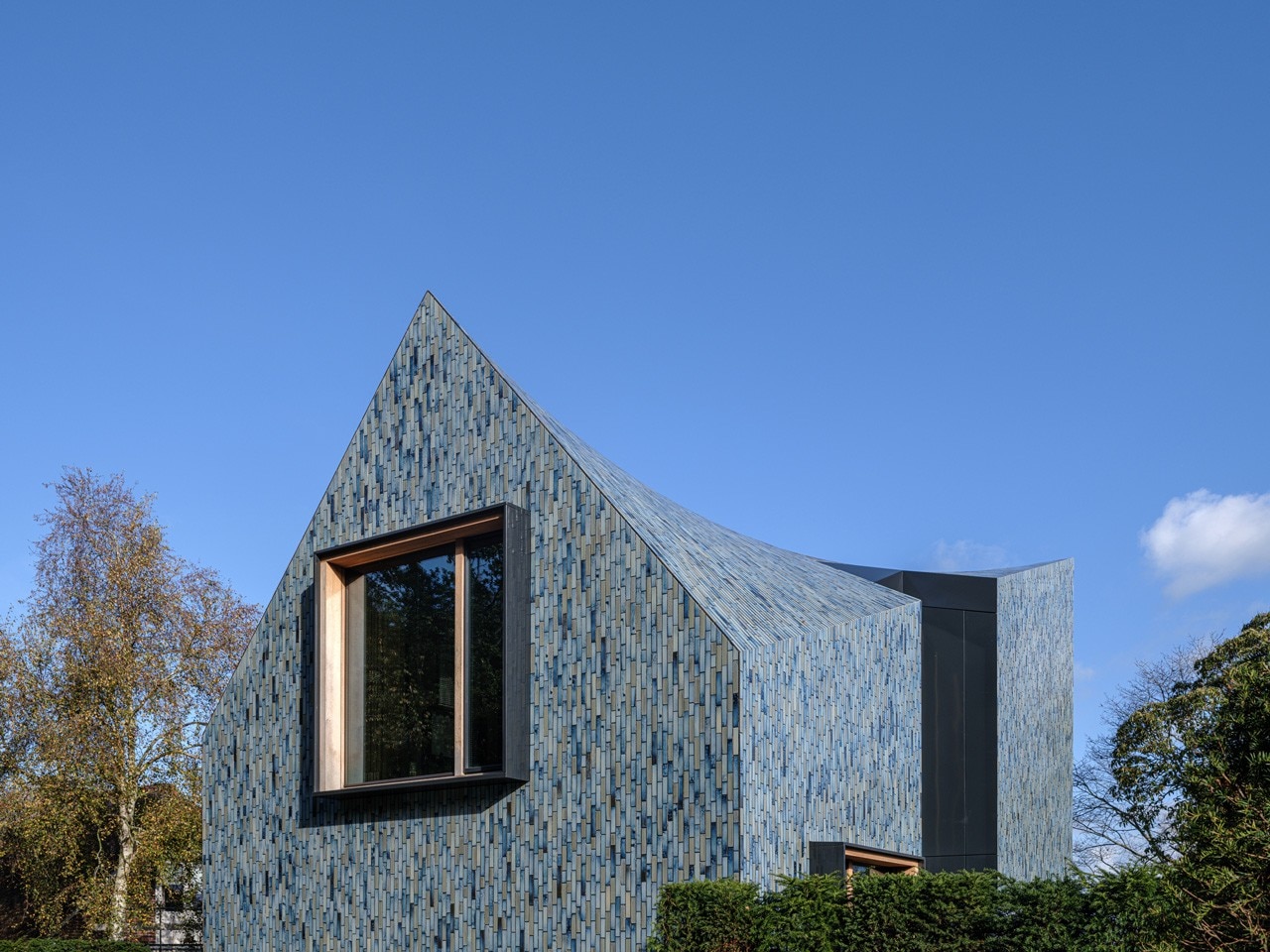
 View gallery
View gallery
Mecanoo studio has recently completed Villa BW, a house built in the rolling countryside that characterizes the Dutch polders. This unstable landscape, which alternates dunes, water basins, and woodlands, and is characterized by a particular game of light, shadow, and reflections, is reinterpreted in the development of the cladding. Read more
A grid of concrete columns as a matrix for an ever-evolving house in Argentina
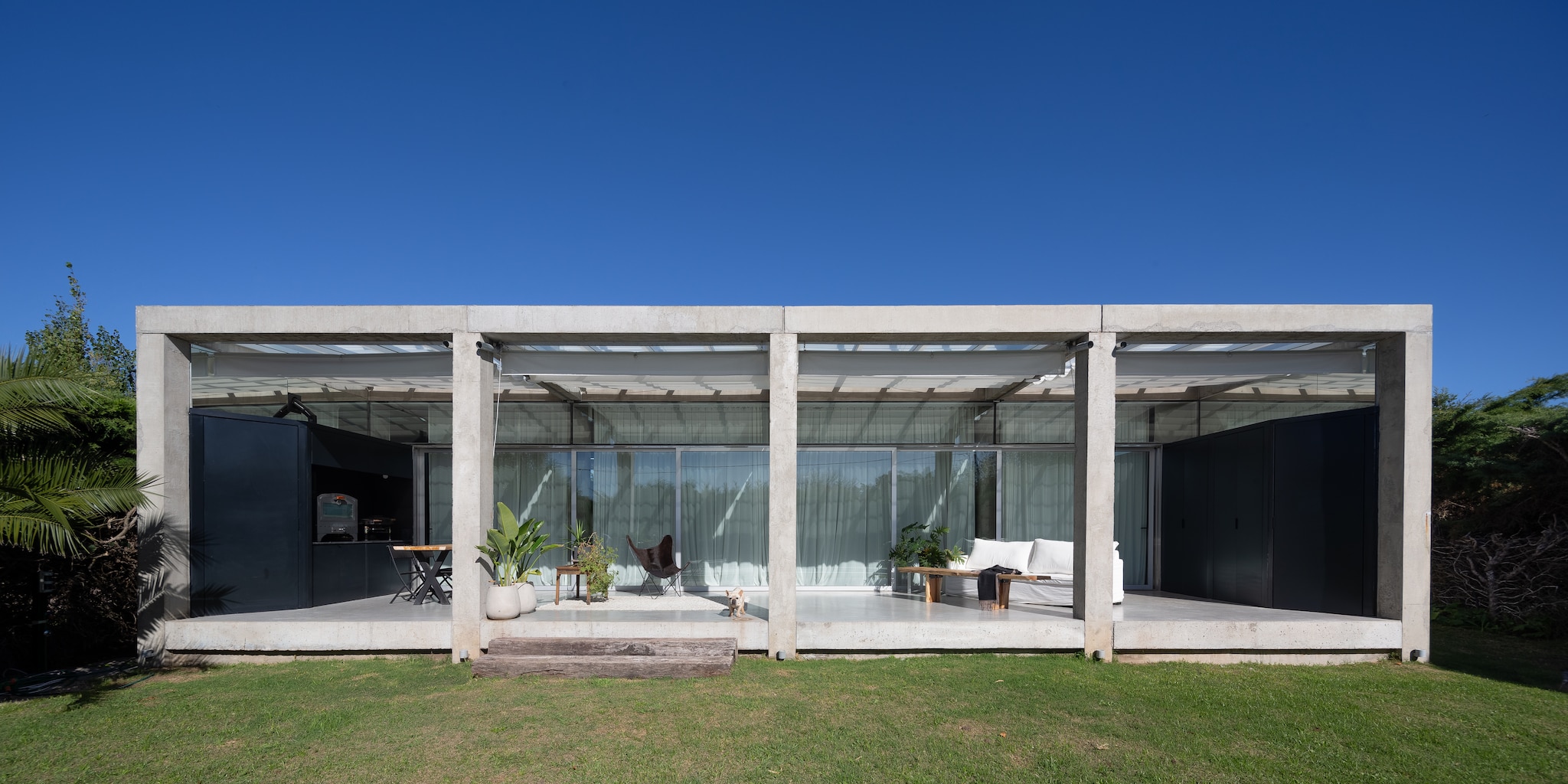
 View gallery
View gallery
The house designed by Iñaki Harosteguy of Supra Order & Hargar studio is located in Villa Elisa, Buenos Aires. House with Columns seems to be the result of a game in which multiple configurations can be tested while still ensuring the logical order of a structural matrix. Read more
A cottage rising from the ruins in Ireland

 View gallery
View gallery
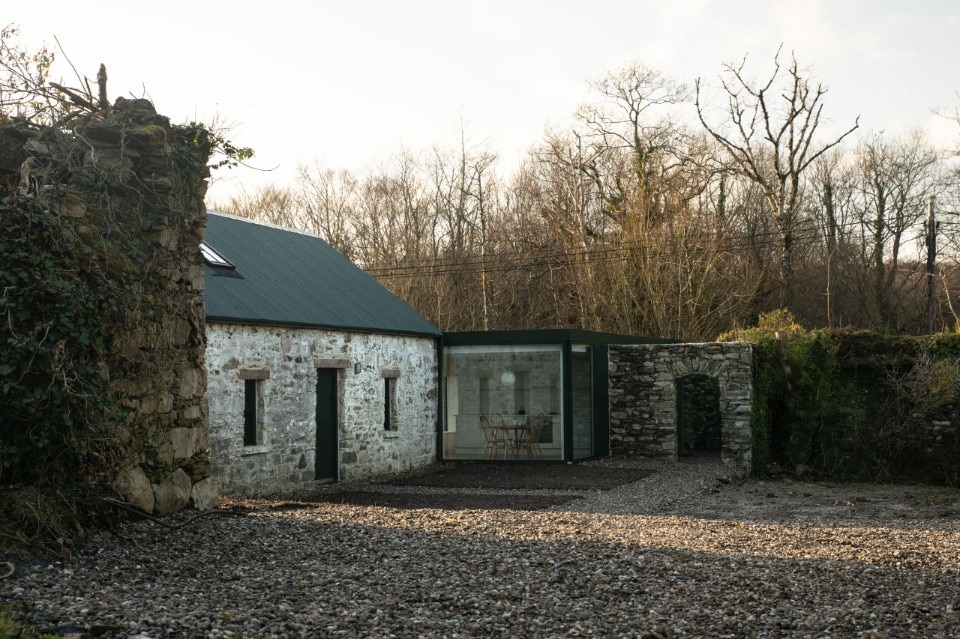
Pasparakis Friel, Saltpans Cottage, Rathmullan, Co. Donegal, Irlanda 2022. Foto Peter Molloy
Photo by Peter Molloy
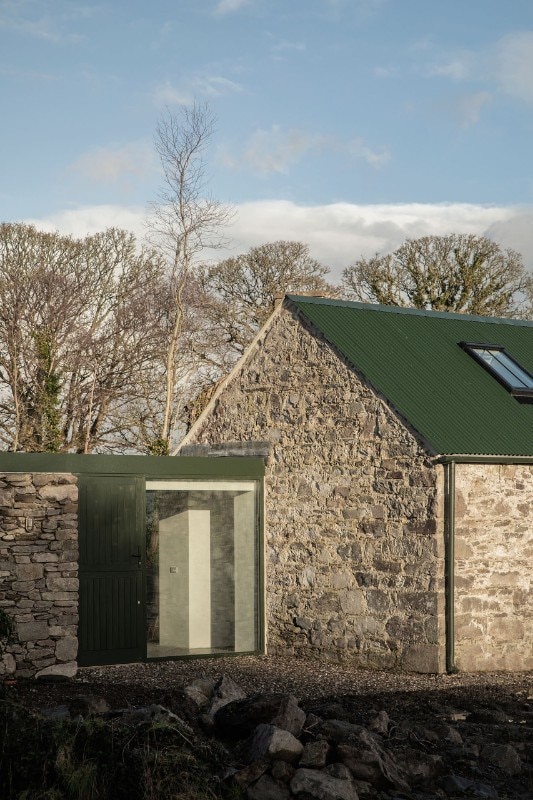
Pasparakis Friel, Saltpans Cottage, Rathmullan, Co. Donegal, Irlanda 2022. Foto Peter Molloy
Photo by Peter Molloy
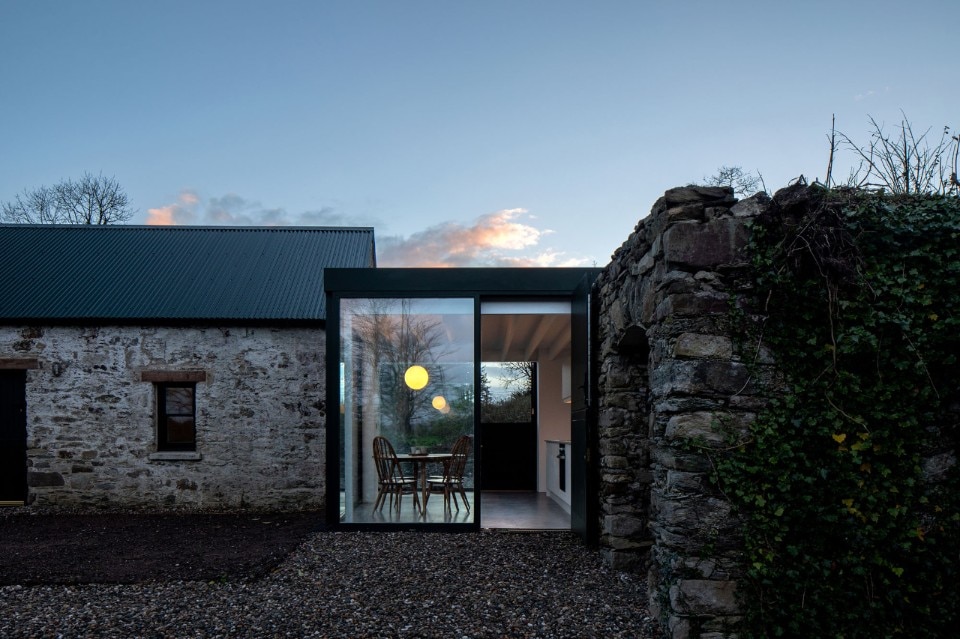
Pasparakis Friel, Saltpans Cottage, Rathmullan, Co. Donegal, Irlanda 2022. Foto Peter Molloy
Photo by Peter Molloy
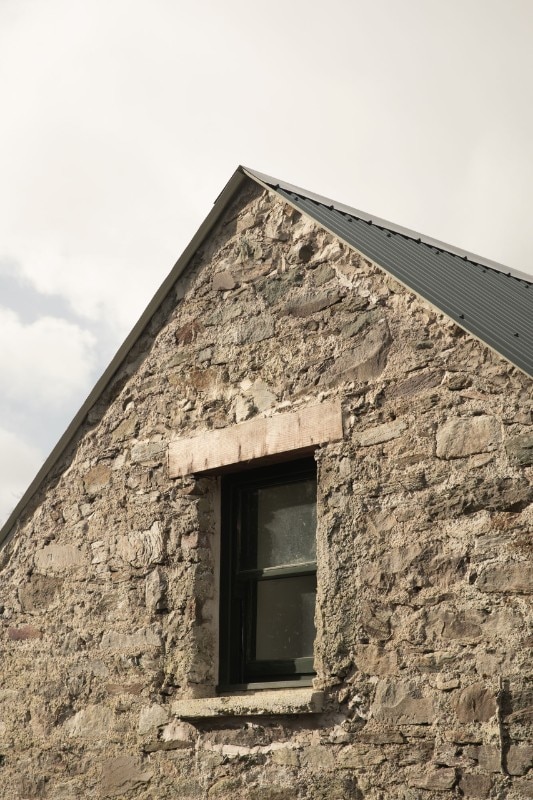
Pasparakis Friel, Saltpans Cottage, Rathmullan, Co. Donegal, Irlanda 2022. Foto Peter Molloy
Photo by Peter Molloy
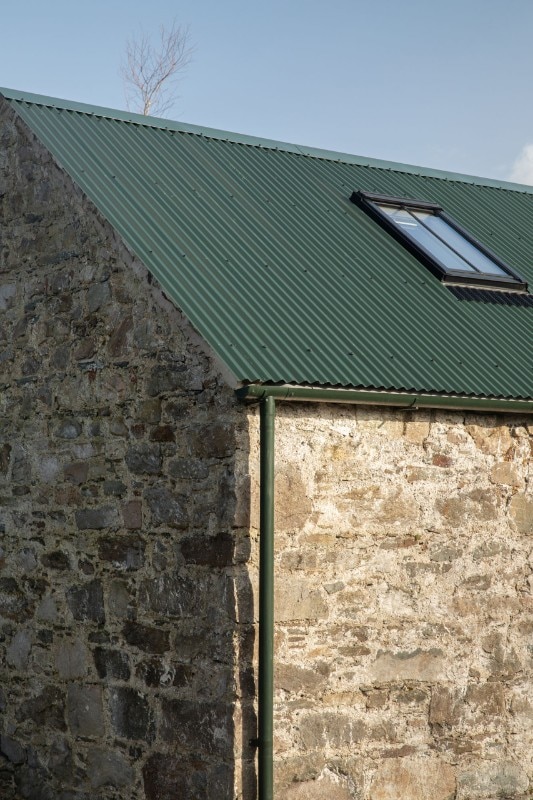
Pasparakis Friel, Saltpans Cottage, Rathmullan, Co. Donegal, Irlanda 2022. Foto Peter Molloy
Photo by Peter Molloy
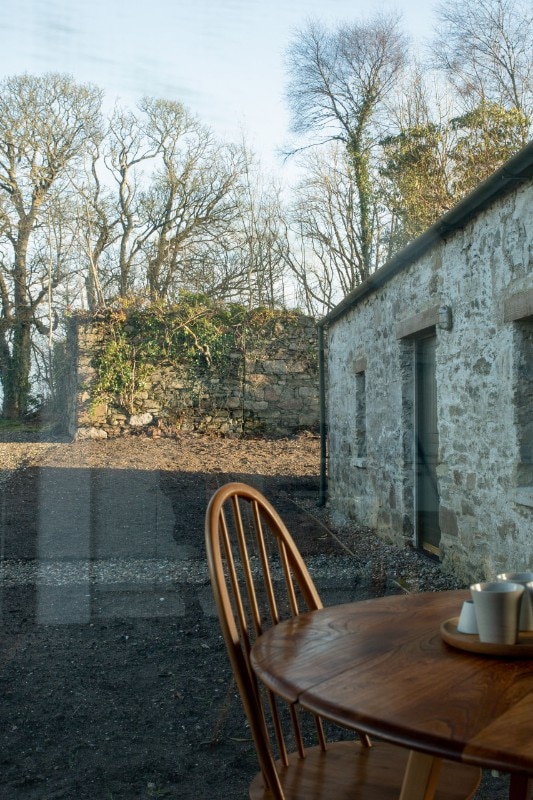
Pasparakis Friel, Saltpans Cottage, Rathmullan, Co. Donegal, Irlanda 2022. Foto Peter Molloy
Photo by Peter Molloy
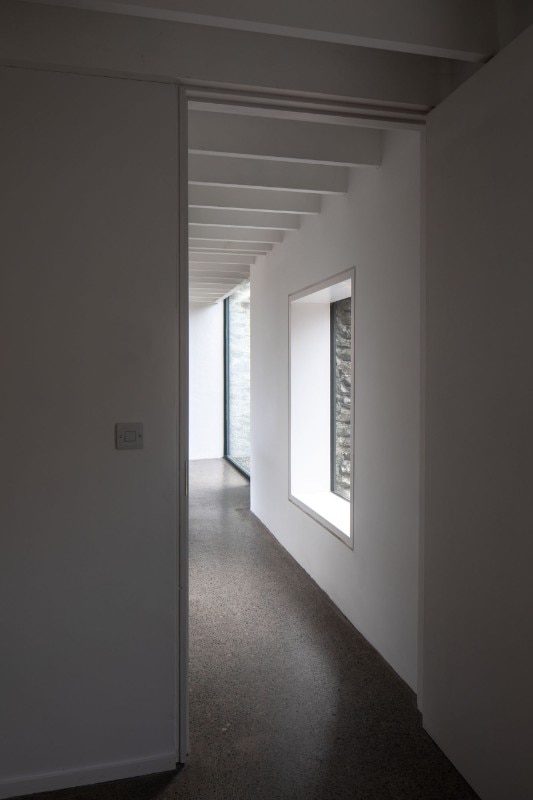
Pasparakis Friel, Saltpans Cottage, Rathmullan, Co. Donegal, Irlanda 2022. Foto Peter Molloy
Photo by Peter Molloy
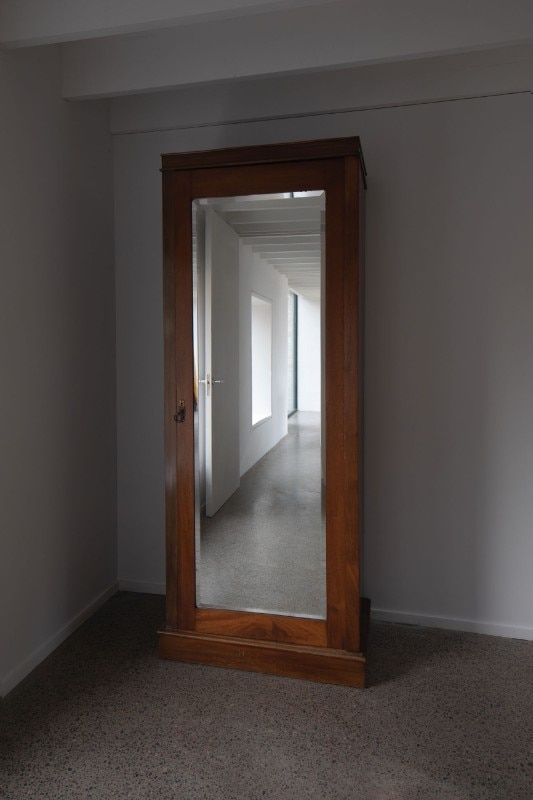
Pasparakis Friel, Saltpans Cottage, Rathmullan, Co. Donegal, Irlanda 2022. Foto Peter Molloy
Photo by Peter Molloy
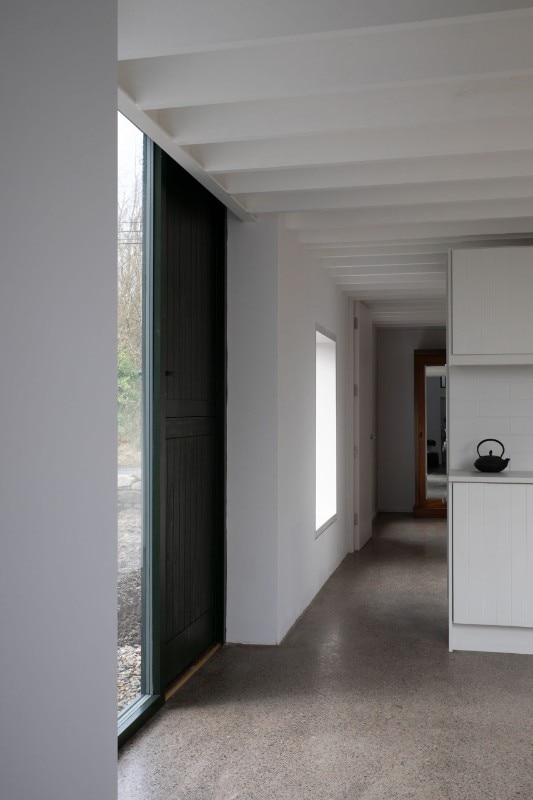
Pasparakis Friel, Saltpans Cottage, Rathmullan, Co. Donegal, Irlanda 2022. Foto Peter Molloy
Photo by Peter Molloy
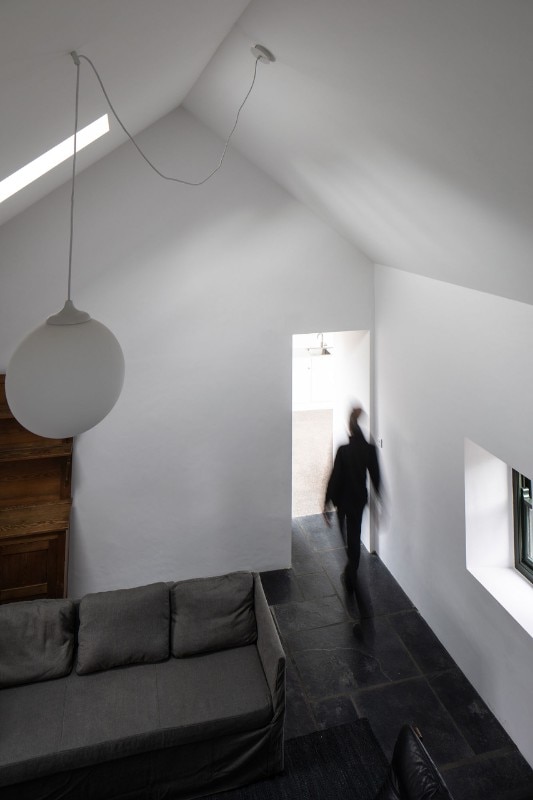
Pasparakis Friel, Saltpans Cottage, Rathmullan, Co. Donegal, Irlanda 2022. Foto Peter Molloy
Photo by Peter Molloy
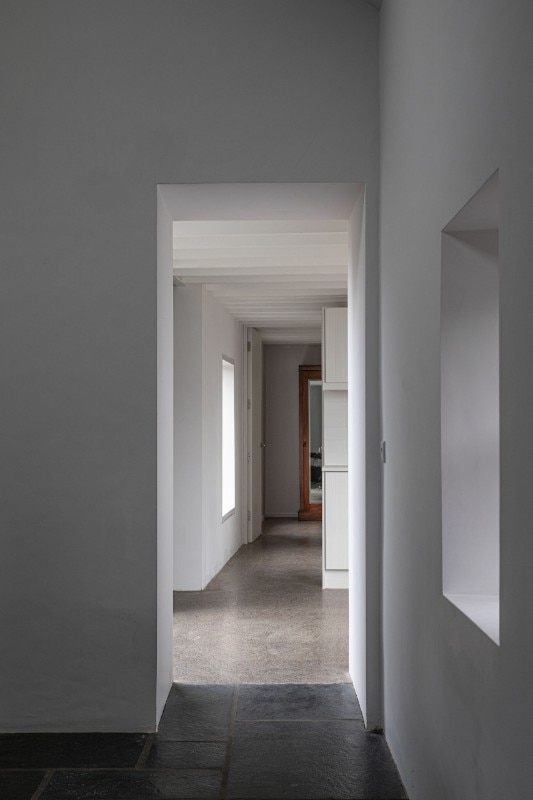
Pasparakis Friel, Saltpans Cottage, Rathmullan, Co. Donegal, Irlanda 2022. Foto Peter Molloy
Photo by Peter Molloy
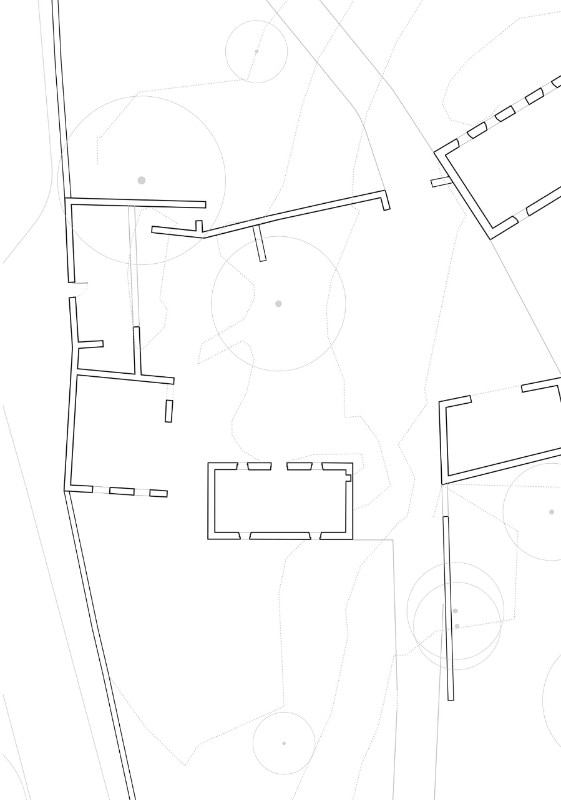
Pasparakis Friel, Saltpans Cottage, Rathmullan, Co. Donegal, Ireland 2022
ground floor - existing
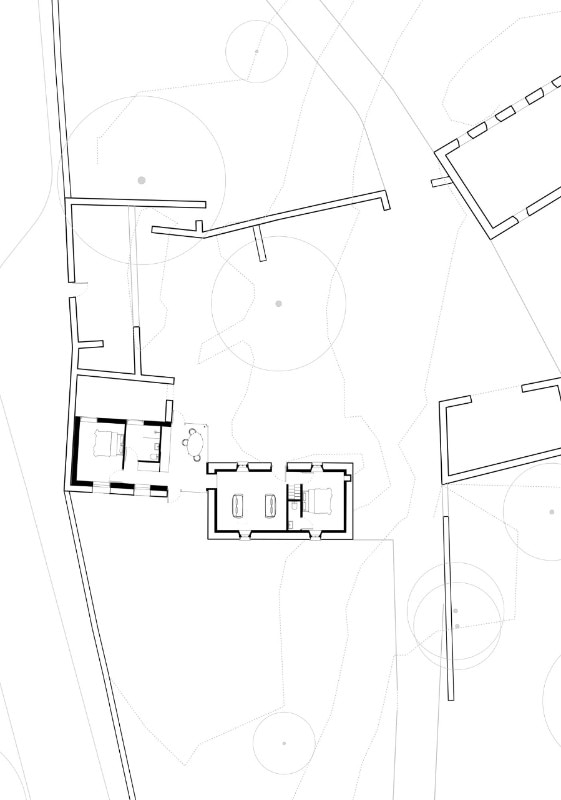
Pasparakis Friel, Saltpans Cottage, Rathmullan, Co. Donegal, Ireland 2022
ground floor - proposed
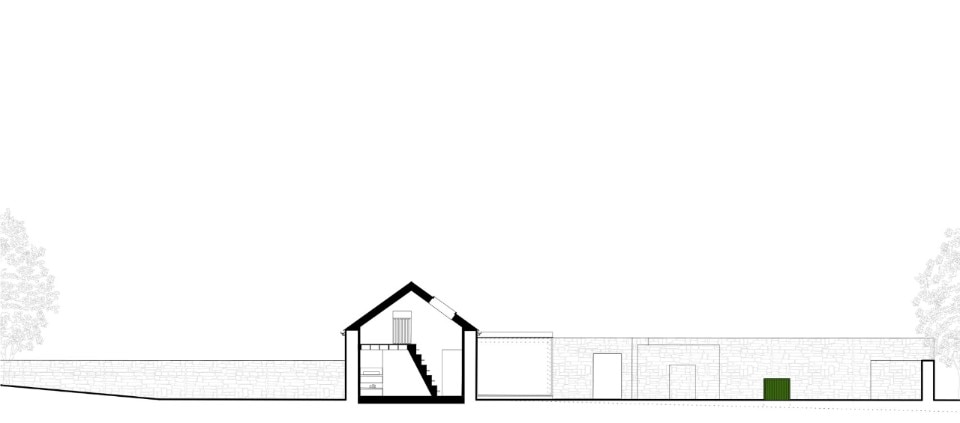
Pasparakis Friel, Saltpans Cottage, Rathmullan, Co. Donegal, Ireland 2022
cross section a-a - proposed
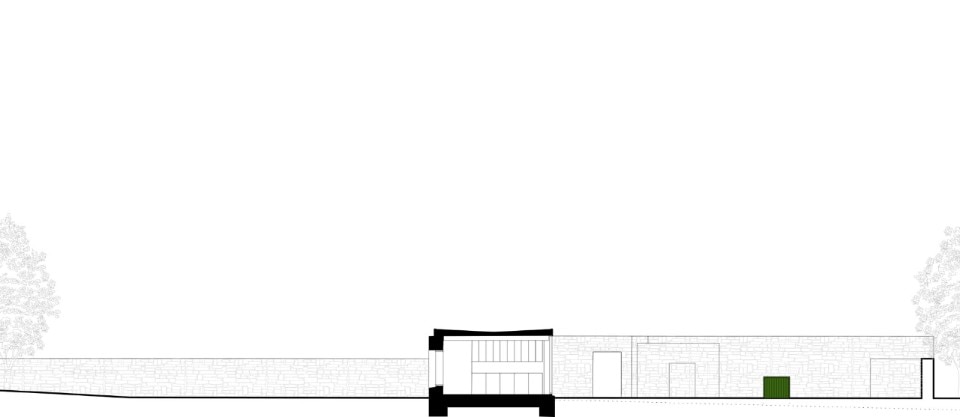
Pasparakis Friel, Saltpans Cottage, Rathmullan, Co. Donegal, Ireland 2022
cross section b-b - proposed

Pasparakis Friel, Saltpans Cottage, Rathmullan, Co. Donegal, Ireland 2022
longitudinal section - proposed
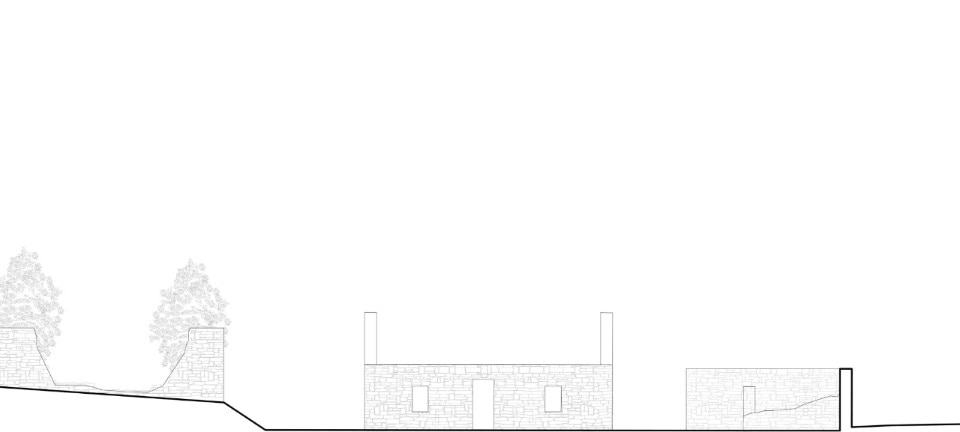
Pasparakis Friel, Saltpans Cottage, Rathmullan, Co. Donegal, Ireland 2022
north east elevation - existing
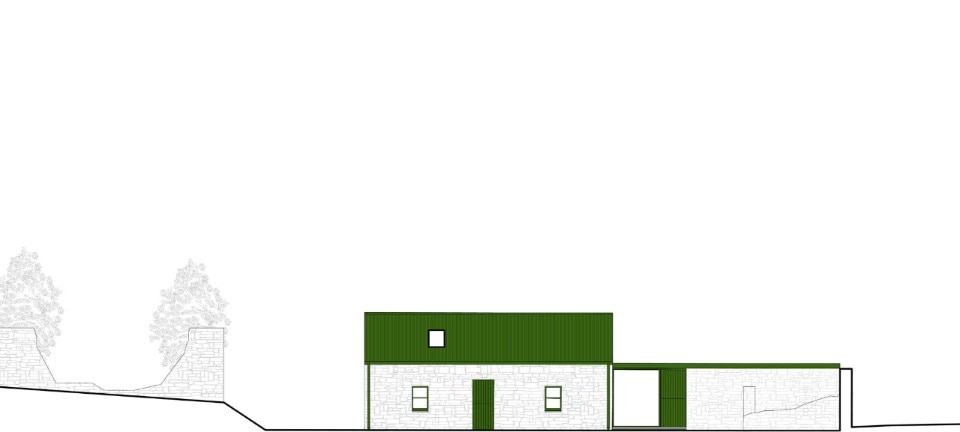
Pasparakis Friel, Saltpans Cottage, Rathmullan, Co. Donegal, Irlanda 2022. Foto Peter Molloy
north east elevation - proposed
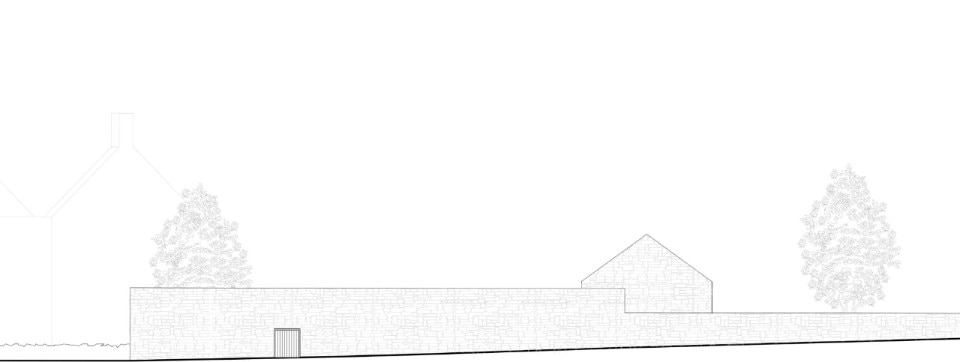
Pasparakis Friel, Saltpans Cottage, Rathmullan, Co. Donegal, Ireland 2022
north west elevation - existing
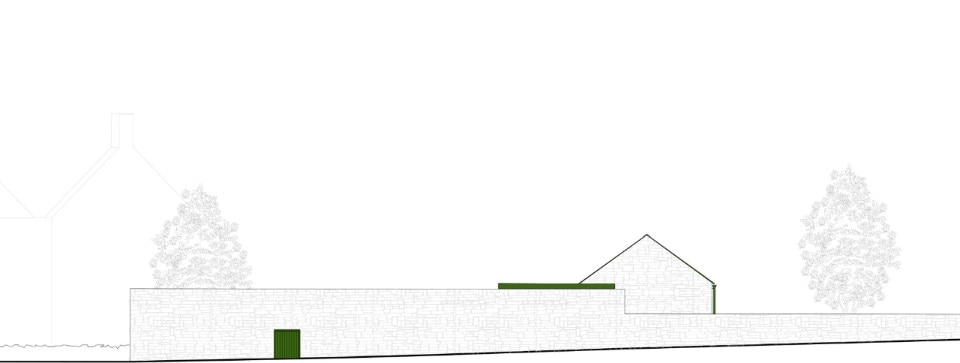
Pasparakis Friel, Saltpans Cottage, Rathmullan, Co. Donegal, Ireland 2022
north west elevation - proposed
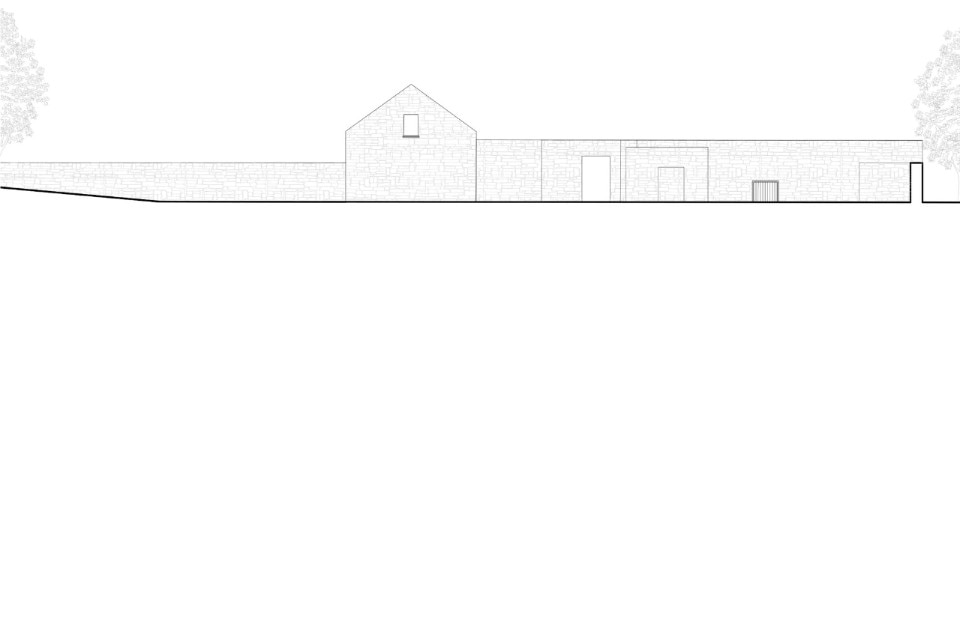
Pasparakis Friel, Saltpans Cottage, Rathmullan, Co. Donegal, Ireland 2022
south east elevation - existing
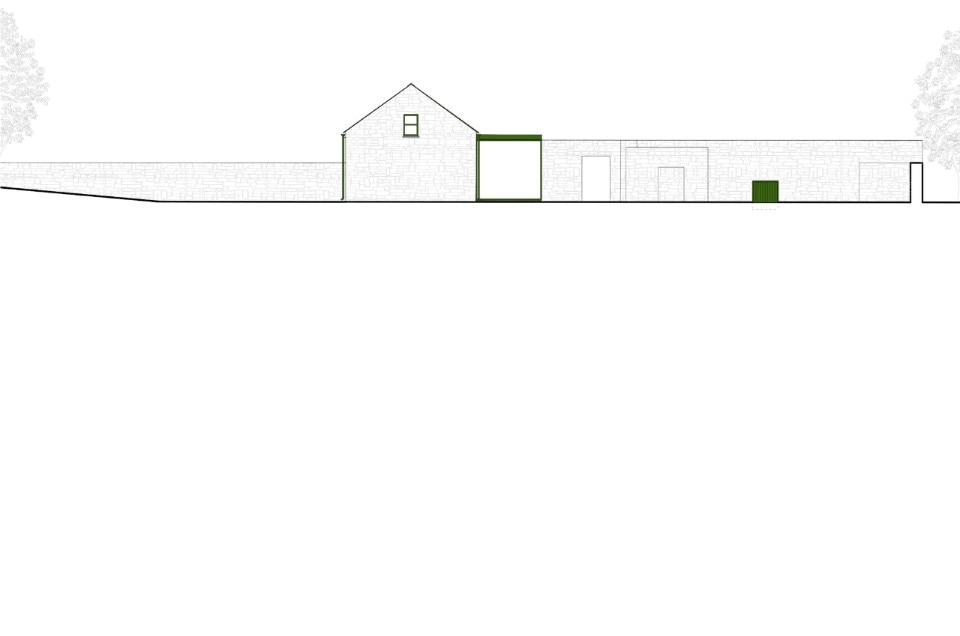
Pasparakis Friel, Saltpans Cottage, Rathmullan, Co. Donegal, Ireland 2022
south east elevation - proposed

Pasparakis Friel, Saltpans Cottage, Rathmullan, Co. Donegal, Ireland 2022
south west elevation - existing

Pasparakis Friel, Saltpans Cottage, Rathmullan, Co. Donegal, Irlanda 2022. Foto Peter Molloy
Photo by Peter Molloy

Pasparakis Friel, Saltpans Cottage, Rathmullan, Co. Donegal, Irlanda 2022. Foto Peter Molloy
Photo by Peter Molloy

Pasparakis Friel, Saltpans Cottage, Rathmullan, Co. Donegal, Irlanda 2022. Foto Peter Molloy
Photo by Peter Molloy

Pasparakis Friel, Saltpans Cottage, Rathmullan, Co. Donegal, Irlanda 2022. Foto Peter Molloy
Photo by Peter Molloy

Pasparakis Friel, Saltpans Cottage, Rathmullan, Co. Donegal, Irlanda 2022. Foto Peter Molloy
Photo by Peter Molloy

Pasparakis Friel, Saltpans Cottage, Rathmullan, Co. Donegal, Irlanda 2022. Foto Peter Molloy
Photo by Peter Molloy

Pasparakis Friel, Saltpans Cottage, Rathmullan, Co. Donegal, Irlanda 2022. Foto Peter Molloy
Photo by Peter Molloy

Pasparakis Friel, Saltpans Cottage, Rathmullan, Co. Donegal, Irlanda 2022. Foto Peter Molloy
Photo by Peter Molloy

Pasparakis Friel, Saltpans Cottage, Rathmullan, Co. Donegal, Irlanda 2022. Foto Peter Molloy
Photo by Peter Molloy

Pasparakis Friel, Saltpans Cottage, Rathmullan, Co. Donegal, Irlanda 2022. Foto Peter Molloy
Photo by Peter Molloy

Pasparakis Friel, Saltpans Cottage, Rathmullan, Co. Donegal, Irlanda 2022. Foto Peter Molloy
Photo by Peter Molloy

Pasparakis Friel, Saltpans Cottage, Rathmullan, Co. Donegal, Ireland 2022
ground floor - existing

Pasparakis Friel, Saltpans Cottage, Rathmullan, Co. Donegal, Ireland 2022
ground floor - proposed

Pasparakis Friel, Saltpans Cottage, Rathmullan, Co. Donegal, Ireland 2022
cross section a-a - proposed

Pasparakis Friel, Saltpans Cottage, Rathmullan, Co. Donegal, Ireland 2022
cross section b-b - proposed

Pasparakis Friel, Saltpans Cottage, Rathmullan, Co. Donegal, Ireland 2022
longitudinal section - proposed

Pasparakis Friel, Saltpans Cottage, Rathmullan, Co. Donegal, Ireland 2022
north east elevation - existing

Pasparakis Friel, Saltpans Cottage, Rathmullan, Co. Donegal, Irlanda 2022. Foto Peter Molloy
north east elevation - proposed

Pasparakis Friel, Saltpans Cottage, Rathmullan, Co. Donegal, Ireland 2022
north west elevation - existing

Pasparakis Friel, Saltpans Cottage, Rathmullan, Co. Donegal, Ireland 2022
north west elevation - proposed

Pasparakis Friel, Saltpans Cottage, Rathmullan, Co. Donegal, Ireland 2022
south east elevation - existing

Pasparakis Friel, Saltpans Cottage, Rathmullan, Co. Donegal, Ireland 2022
south east elevation - proposed

Pasparakis Friel, Saltpans Cottage, Rathmullan, Co. Donegal, Ireland 2022
south west elevation - existing
A scrupulous and delicate restoration pays homage to the vernacular architecture and the chromatic and material characteristics of the Irish landscape. Read more
Reshaping the 80s through pure geometries: a house in the Netherlands
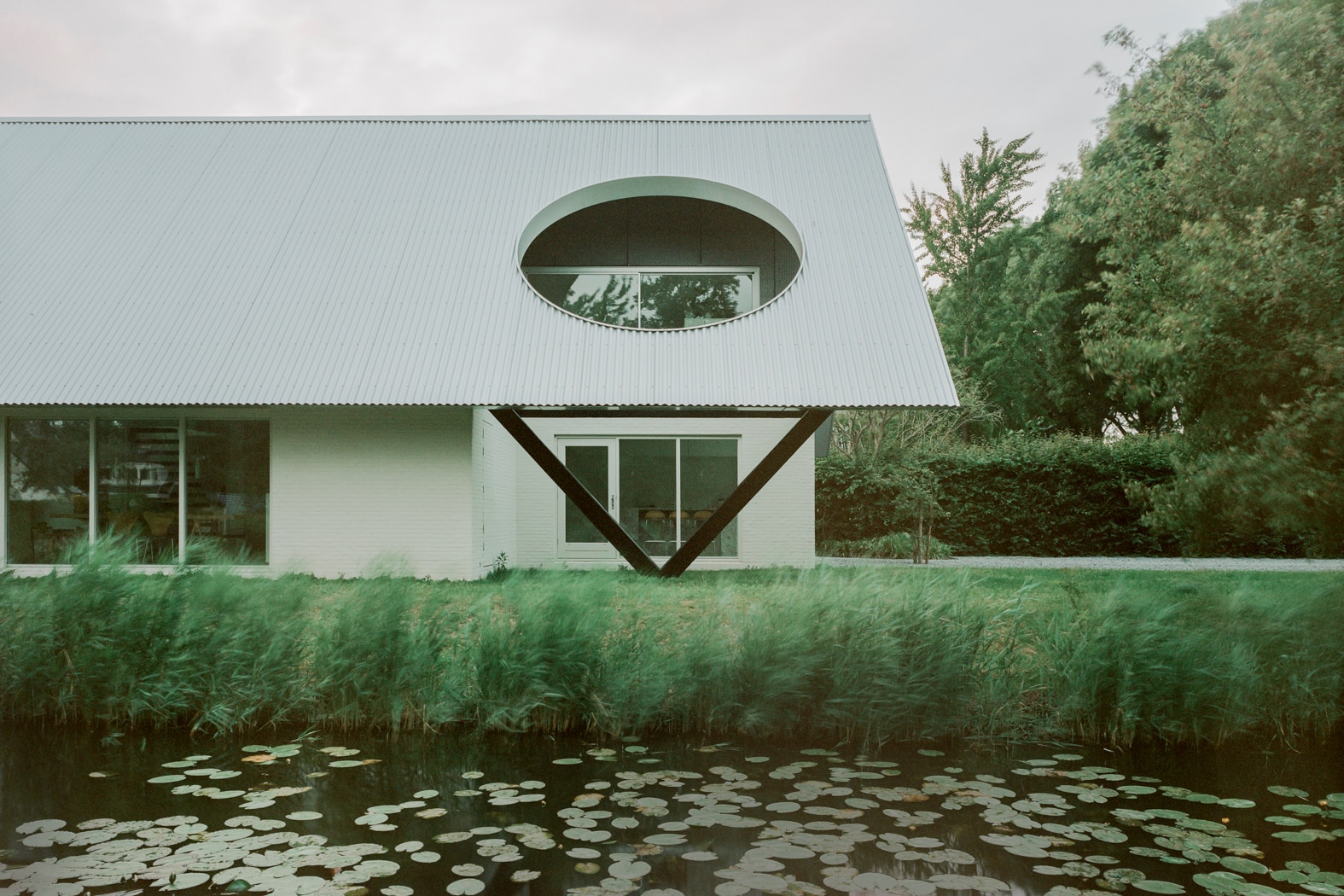
 View gallery
View gallery
Space Encounters Amsterdam renovated and transformed a 1980s house in Broek op Langedijk, the Netherlands. Until land consolidation in the early 1970s, the villages near the dam, were divided into hundreds of small islands accessible only by boat. Some of these have over time become nature reserves while some have taken on a residential character by housing buildings characterised mainly by sloping roofs. Read more
The extension of a 1960s home in Brazil, open to artists
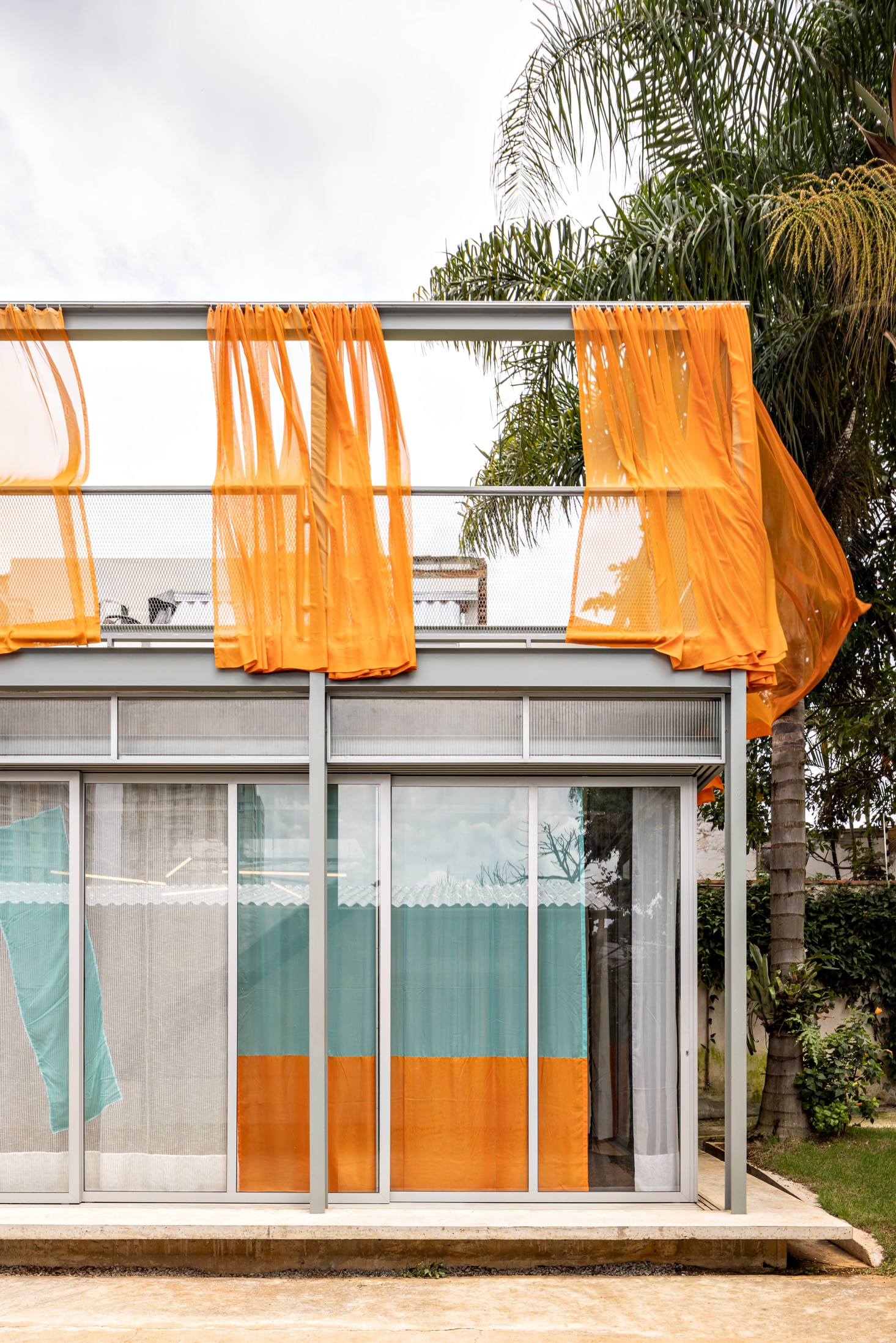
 View gallery
View gallery
A simple steel frame, made dynamic by a system of curtains, completes the renovation of an existing building, challenging traditional notions of living space and performance space. Read more
A Spanish house embracing a walnut tree
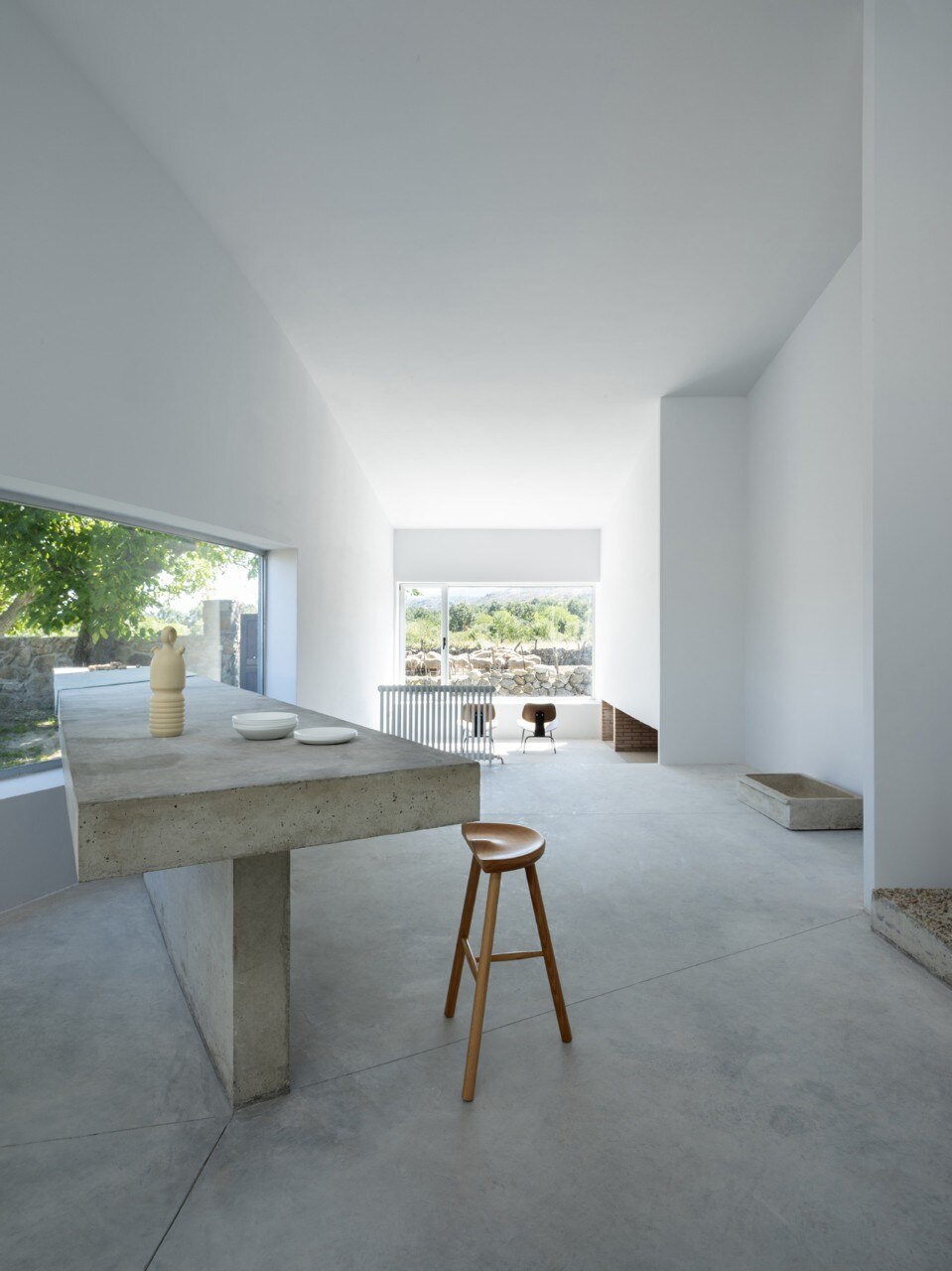
 View gallery
View gallery
Raúl Almenara designed Casa Nogal, a country house in Avila, as a large stone in the rural landscape that bends one of its sides to make room for a majestic walnut tree in the courtyard. The geometry reads the farm plots' mosaic of the surrounding, reaching both the roads bordering the lot. Read more
The house a Japanese architect designed to fit his cats’ ways of living
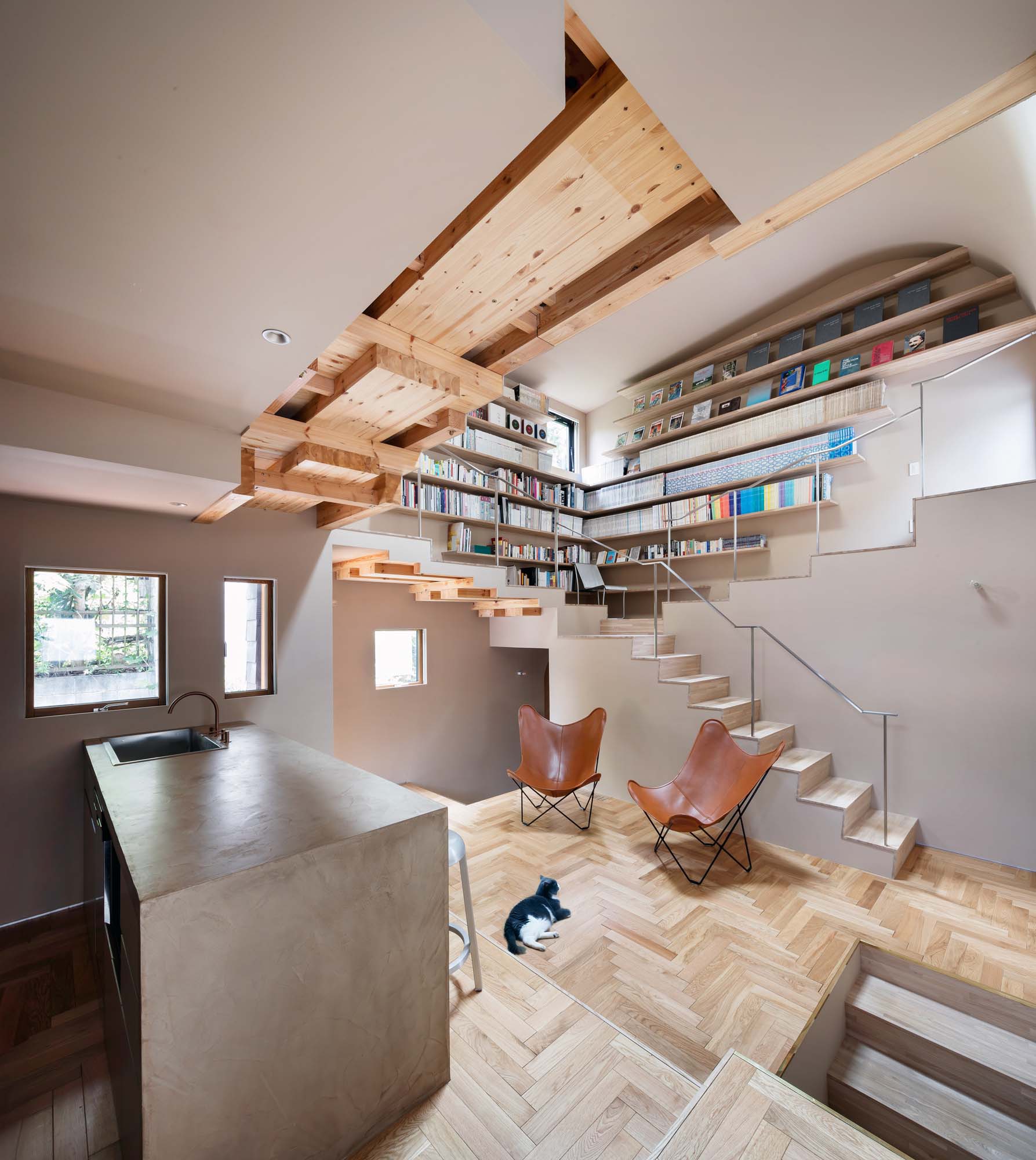
 View gallery
View gallery
Between height gaps, hideaways and privileged viewpoints, an architect's home-studio is tailored around “clients“ using tails rather than words to communicate. Read more
A smart home with unusual inhabitants: a technological, connected and sustainable chicken coop
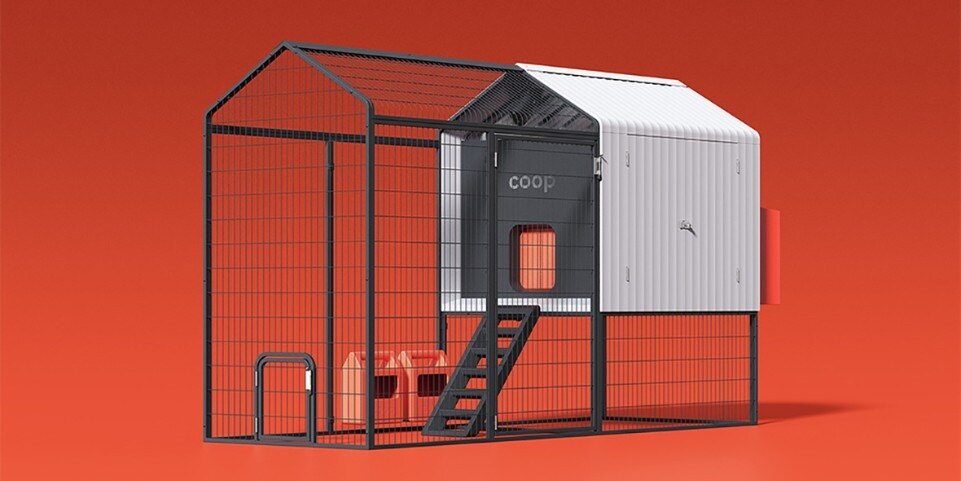
 View gallery
View gallery

Developed by the namesake Austin-based startup and designed by Bould Design, this chicken coop is a little gem of IoT ingenuity.
Photos credits: COOP & Bould Design

Developed by the namesake Austin-based startup and designed by Bould Design, this chicken coop is a little gem of IoT ingenuity.
Photos credits: COOP & Bould Design

Developed by the namesake Austin-based startup and designed by Bould Design, this chicken coop is a little gem of IoT ingenuity.
Photos credits: COOP & Bould Design

Developed by the namesake Austin-based startup and designed by Bould Design, this chicken coop is a little gem of IoT ingenuity.
Photos credits: COOP & Bould Design
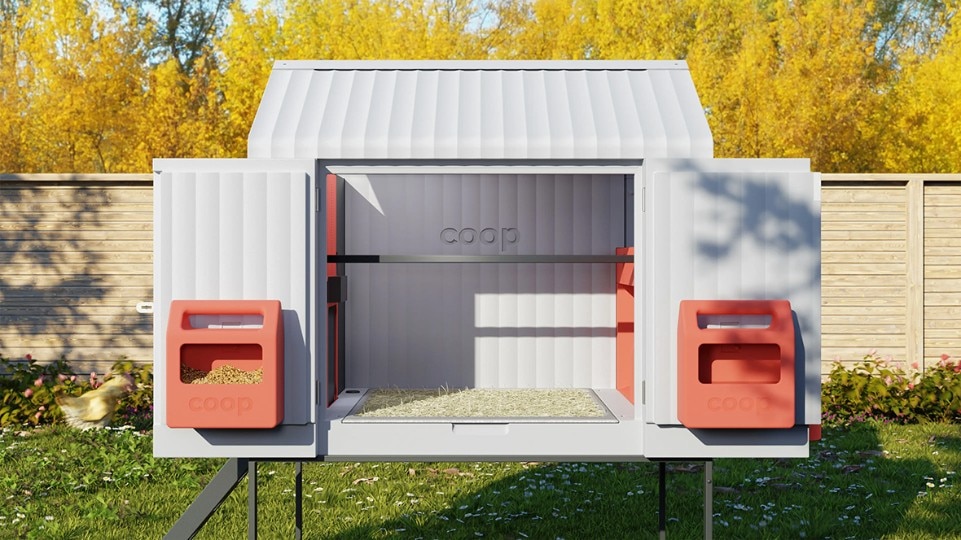
Developed by the namesake Austin-based startup and designed by Bould Design, this chicken coop is a little gem of IoT ingenuity.
Photos credits: COOP & Bould Design

Developed by the namesake Austin-based startup and designed by Bould Design, this chicken coop is a little gem of IoT ingenuity.
Photos credits: COOP & Bould Design

Developed by the namesake Austin-based startup and designed by Bould Design, this chicken coop is a little gem of IoT ingenuity.
Photos credits: COOP & Bould Design

Developed by the namesake Austin-based startup and designed by Bould Design, this chicken coop is a little gem of IoT ingenuity.
Photos credits: COOP & Bould Design

Developed by the namesake Austin-based startup and designed by Bould Design, this chicken coop is a little gem of IoT ingenuity.
Photos credits: COOP & Bould Design

Developed by the namesake Austin-based startup and designed by Bould Design, this chicken coop is a little gem of IoT ingenuity.
Photos credits: COOP & Bould Design
Austin-based startup COOP has developed a connected chicken coop that brings “comfort and convenience” to both owners and chickens alike. The project was co-developed with Bould Design, a design studio best known for its work on the Nest Thermostat and the Eero Mesh WiFi System. Read more
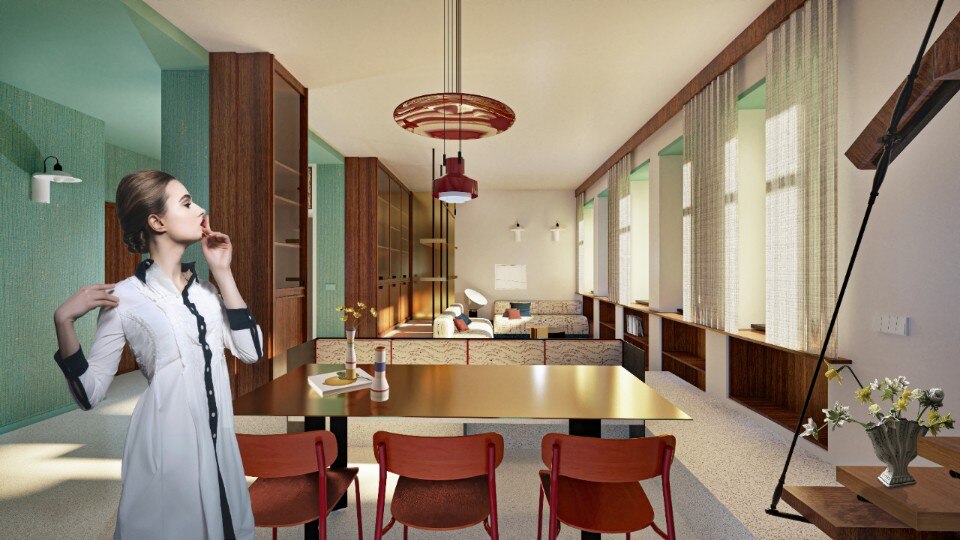
For a new ecology of living
Ada Bursi’s legacy is transformed into an exam project of the two-year Interior Design specialist program at IED Turin, unfolding a narrative on contemporary living, between ecology, spatial flexibility, and social awareness.
- Sponsored content





