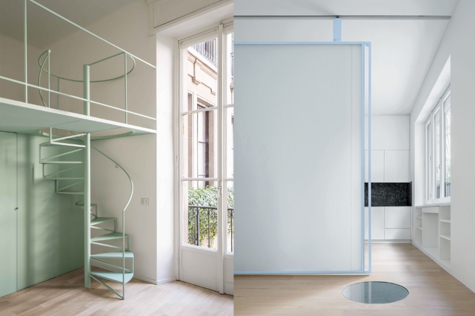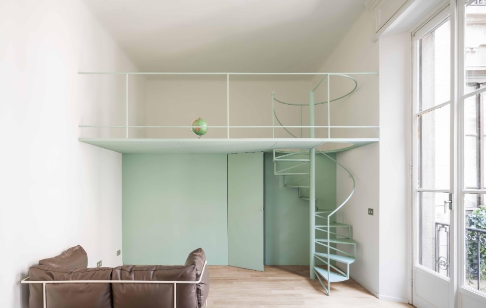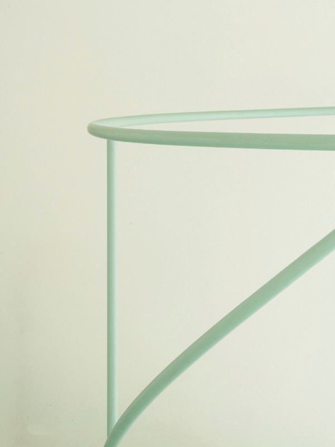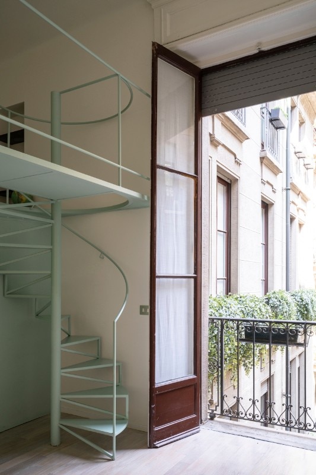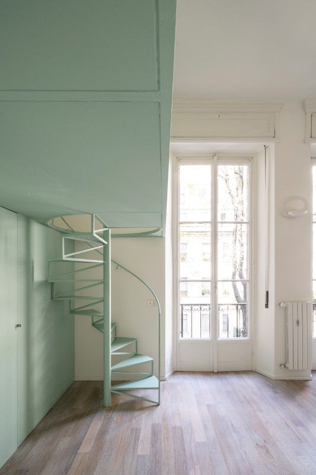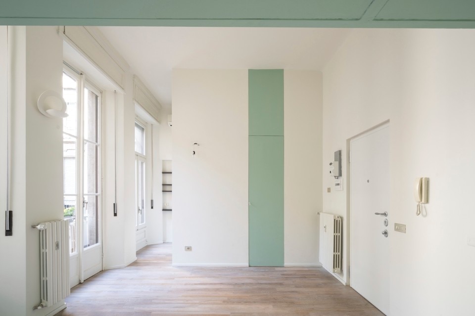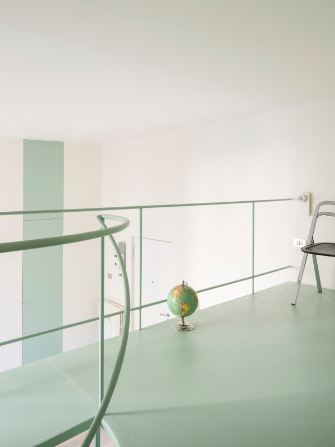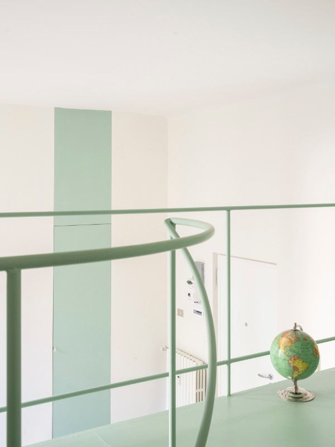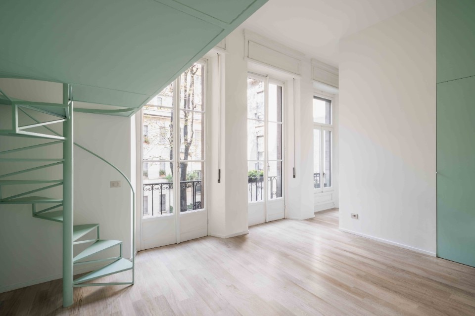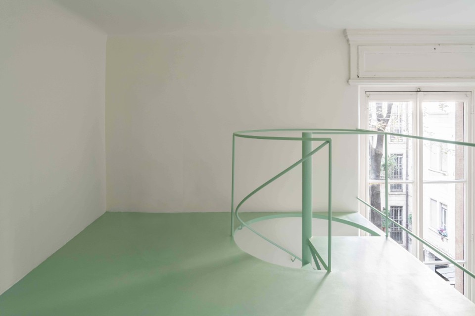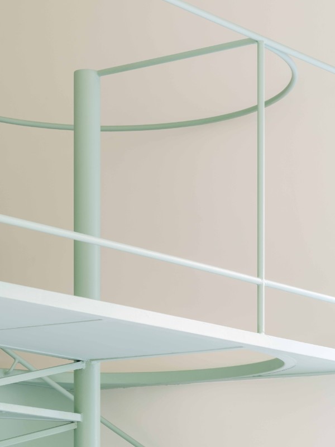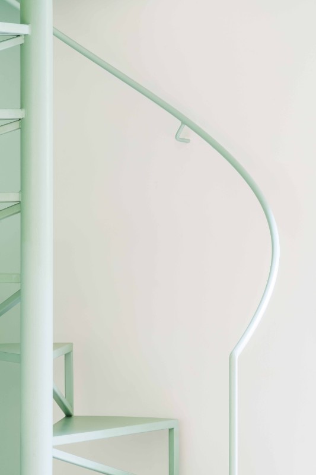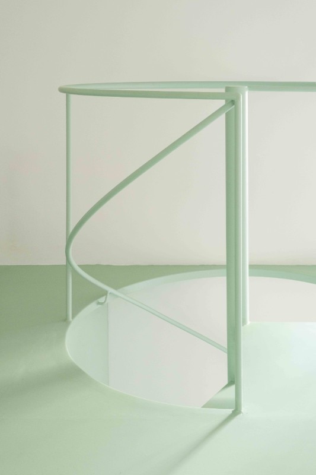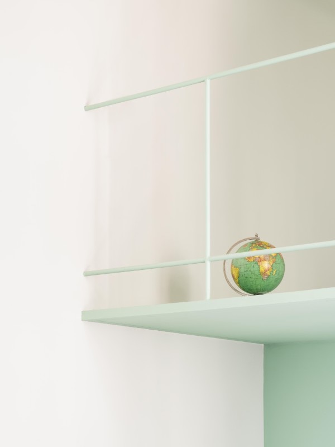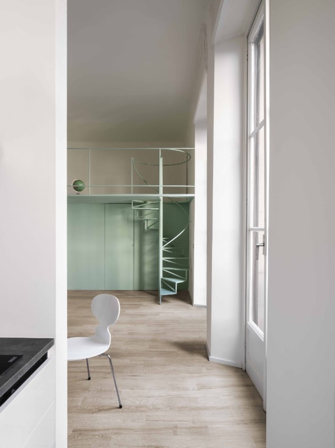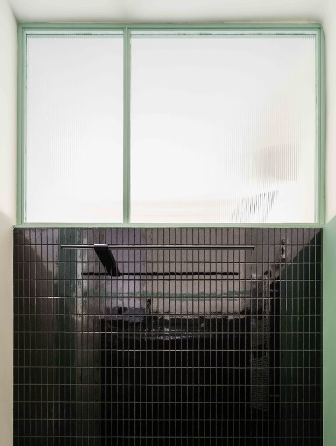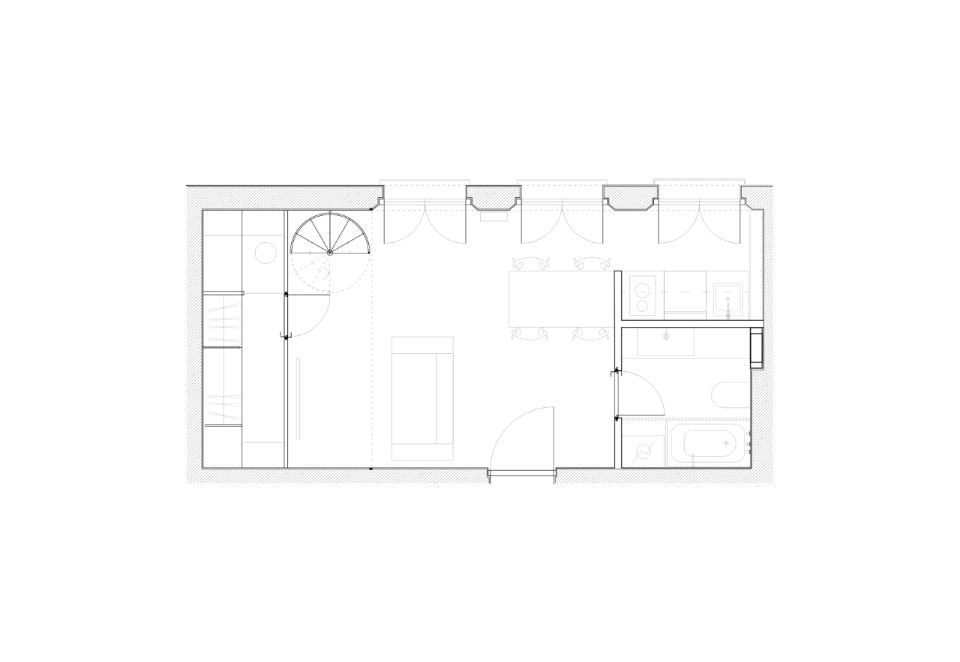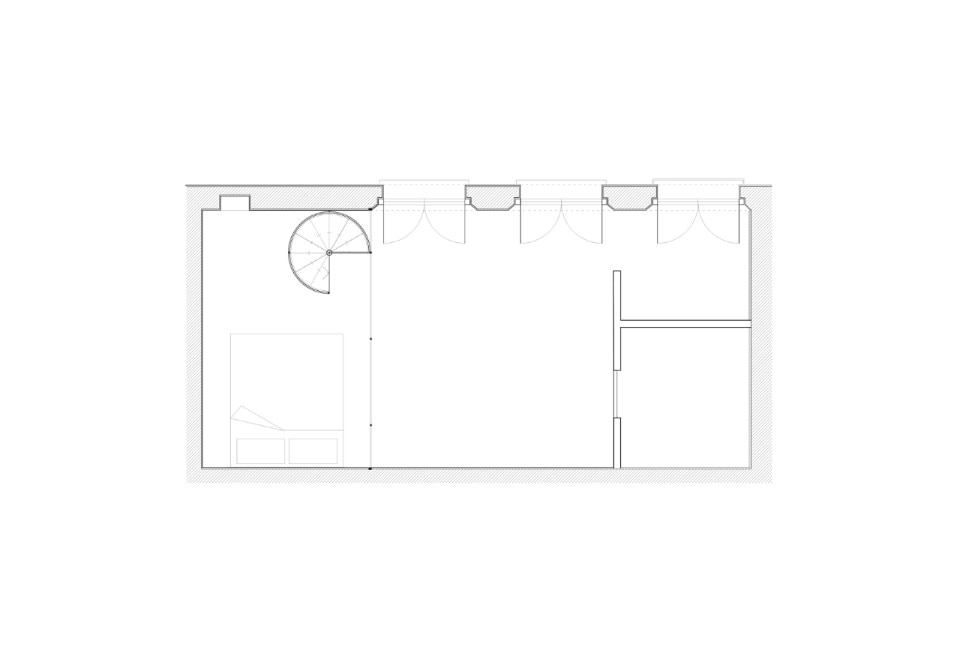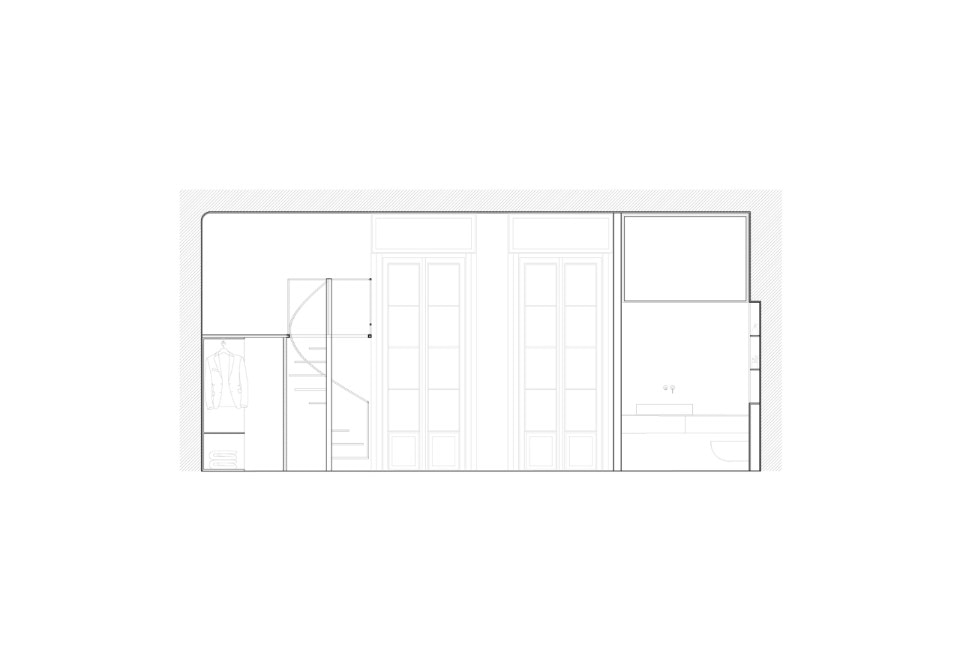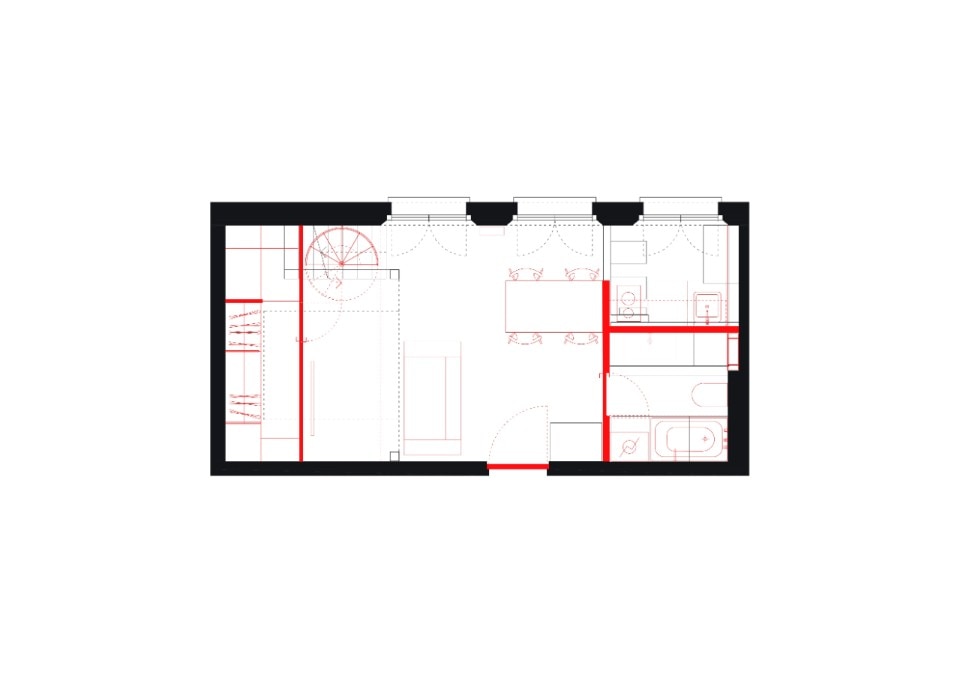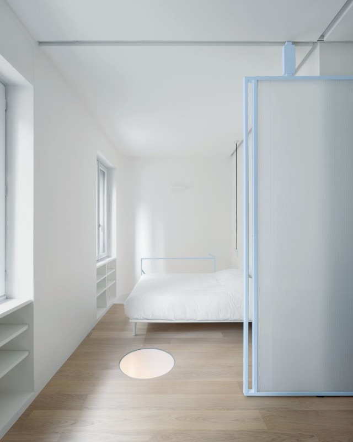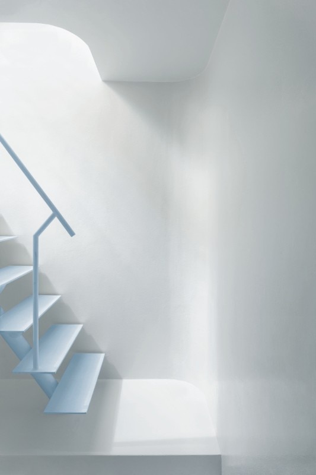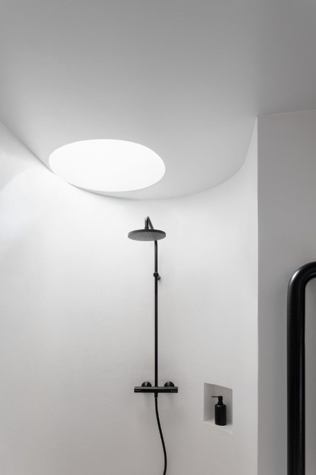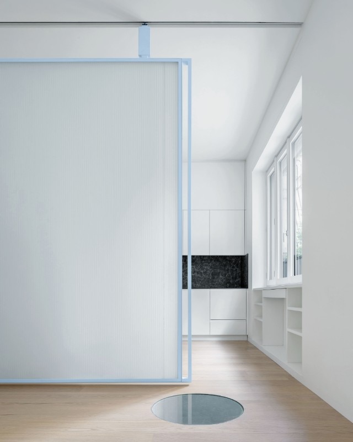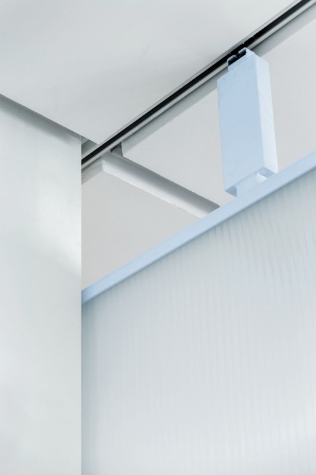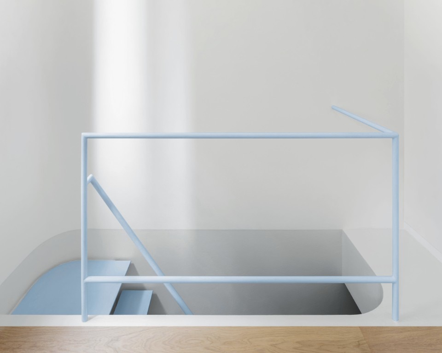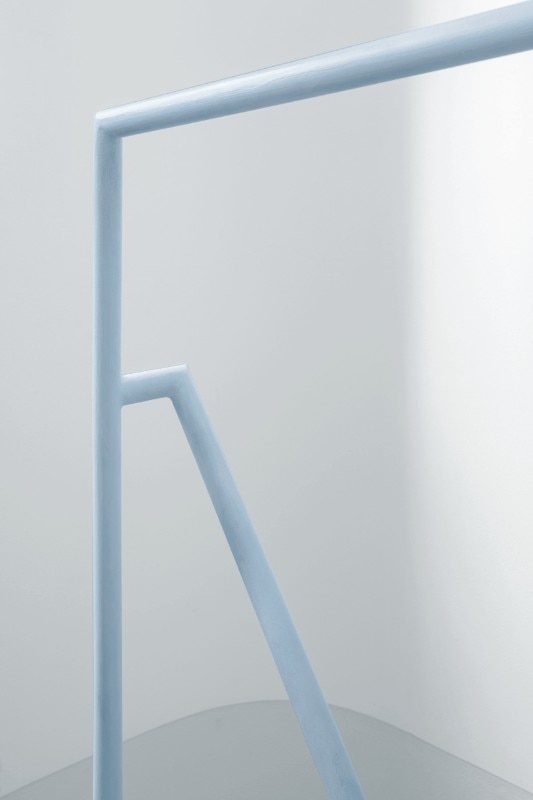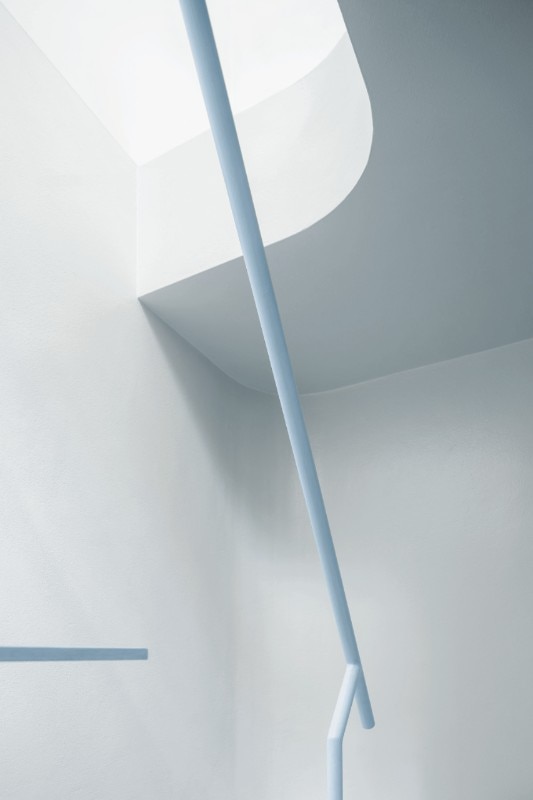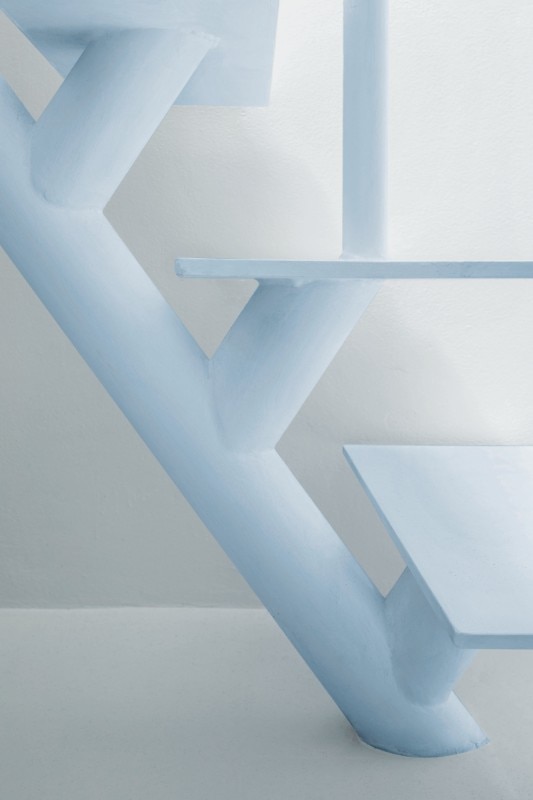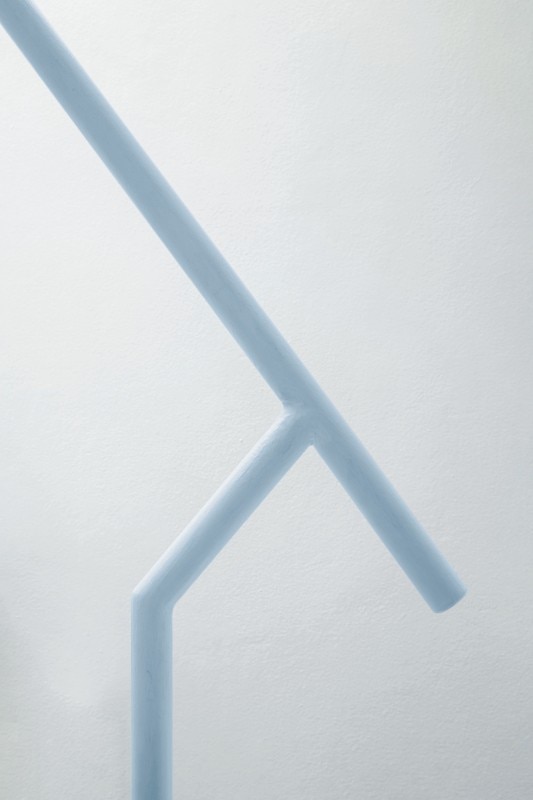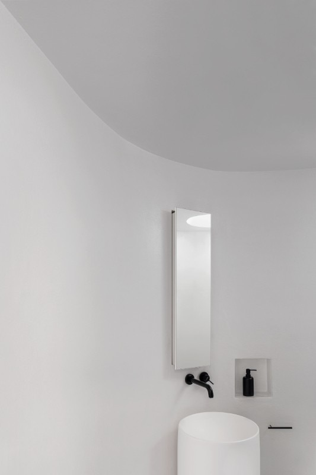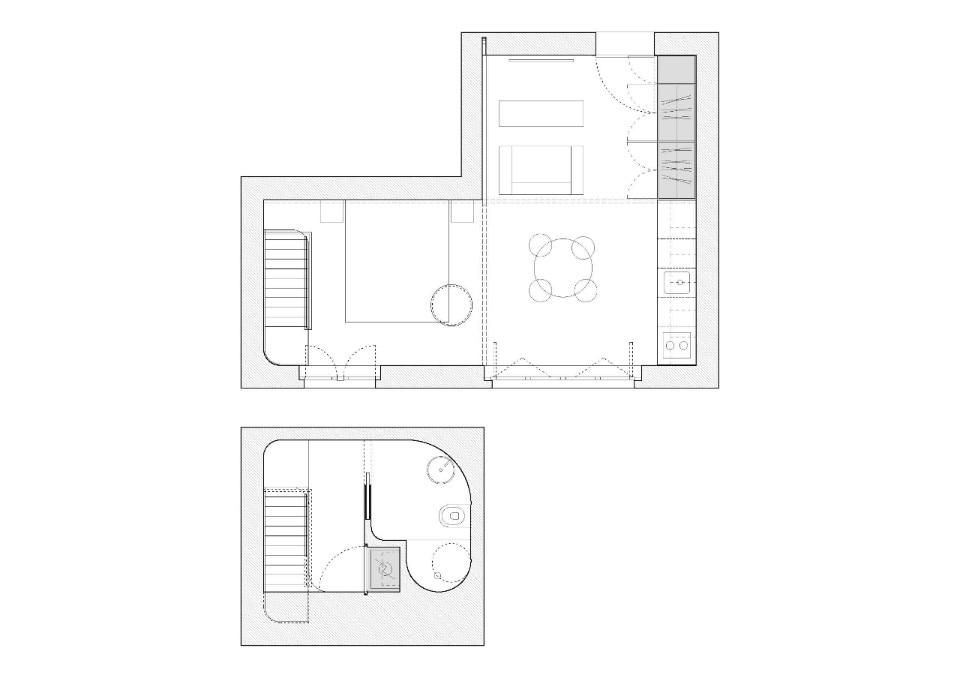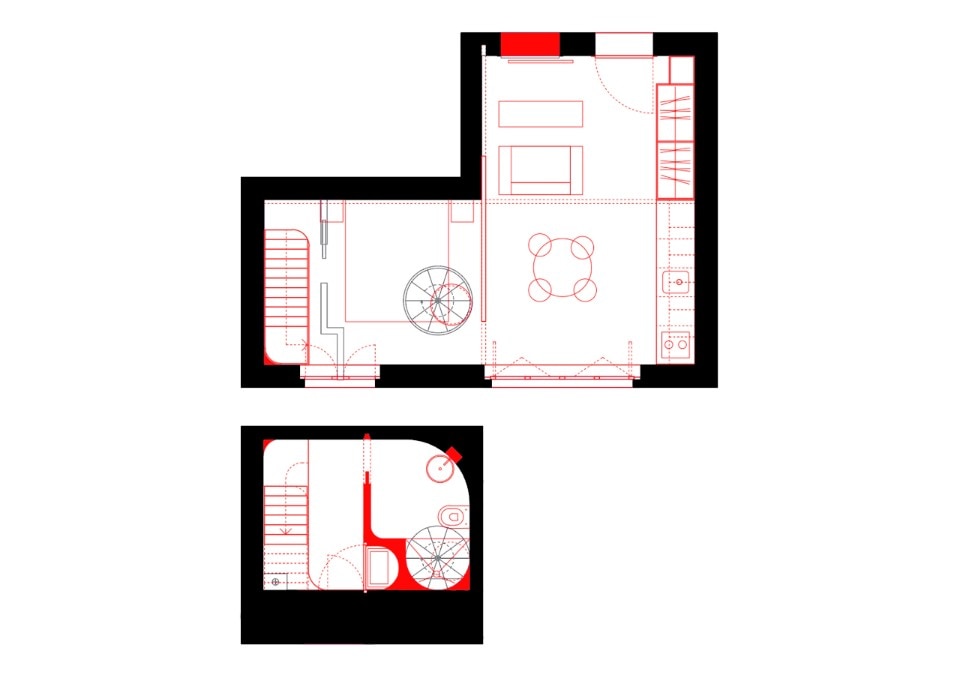This article was originally published on Domus 1075, January 2023.
The two minilofts designed by Enrico Molteni Architecture are located in central Milan. They were commissioned by two separate clients between 2019 and 2020, in buildings that date from the 1930s and 1950s, respectively. The studio owner explains that the features of both buildings determined the design choices, starting from the materials. The lofts are dominated by white, but the details – light partitions and metal elements – are highlighted with colour: pastel green for Via Vivaio (2021) and light blue for Via San Simpliciano (2022).
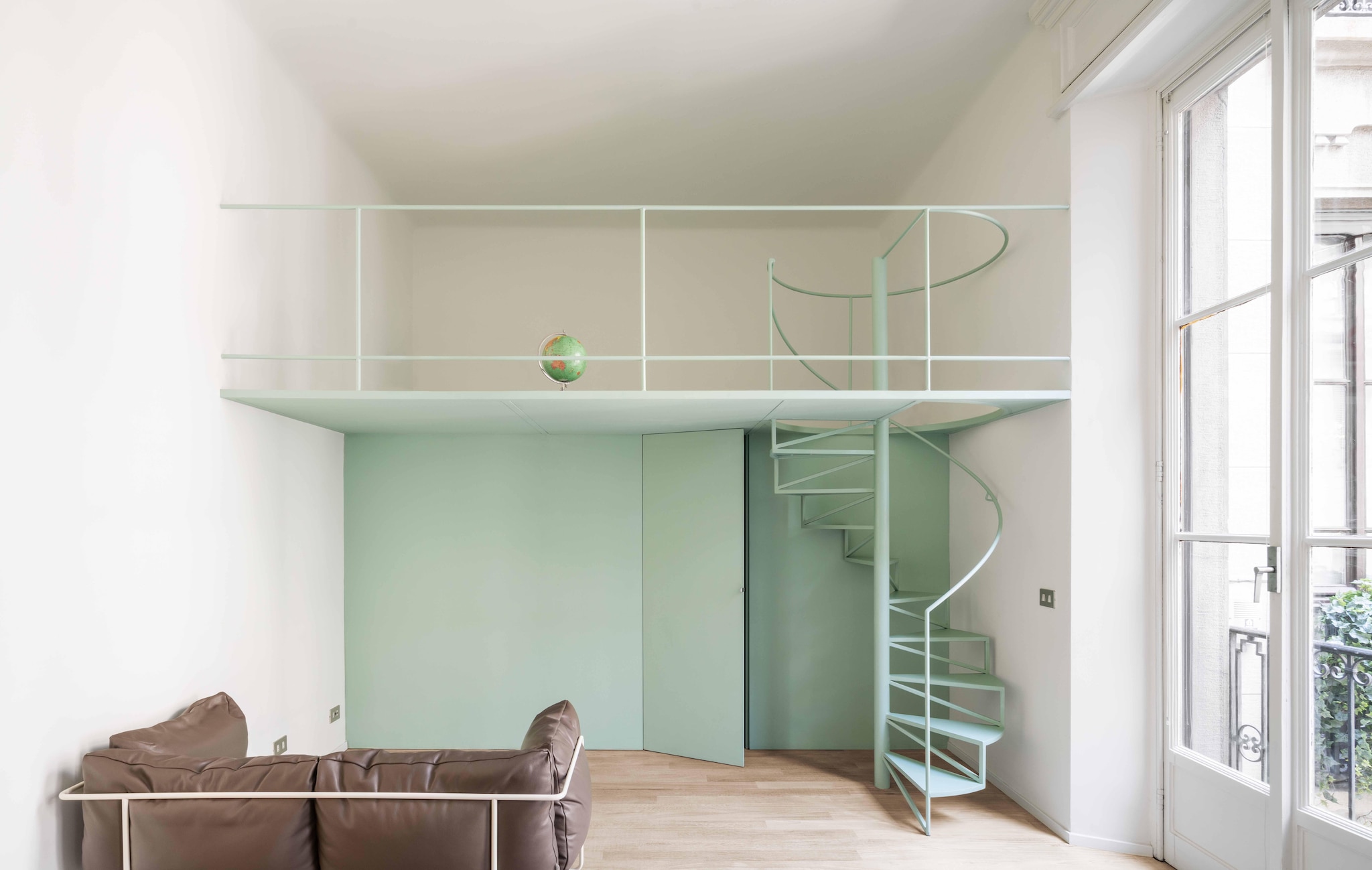
 View gallery
View gallery
In the former, the aim was to rationalise the service areas and existing mezzanine. The designers chose to free up the third window by moving the kitchen to the front and the bathroom to the rear, which is clad in glossy, black bevelled-edge tiles and lit by a high window with metal frame and ribbed glass. For the mezzanine sleeping area, a slender 3-centimetre-thick structure was used to create alignments with the windows, optimising the interior height of 4.2 metres. The original linear staircase was replaced by a spiral one, coloured green like the partition of the walk-in closet below. The existing parquet floor was maintained.
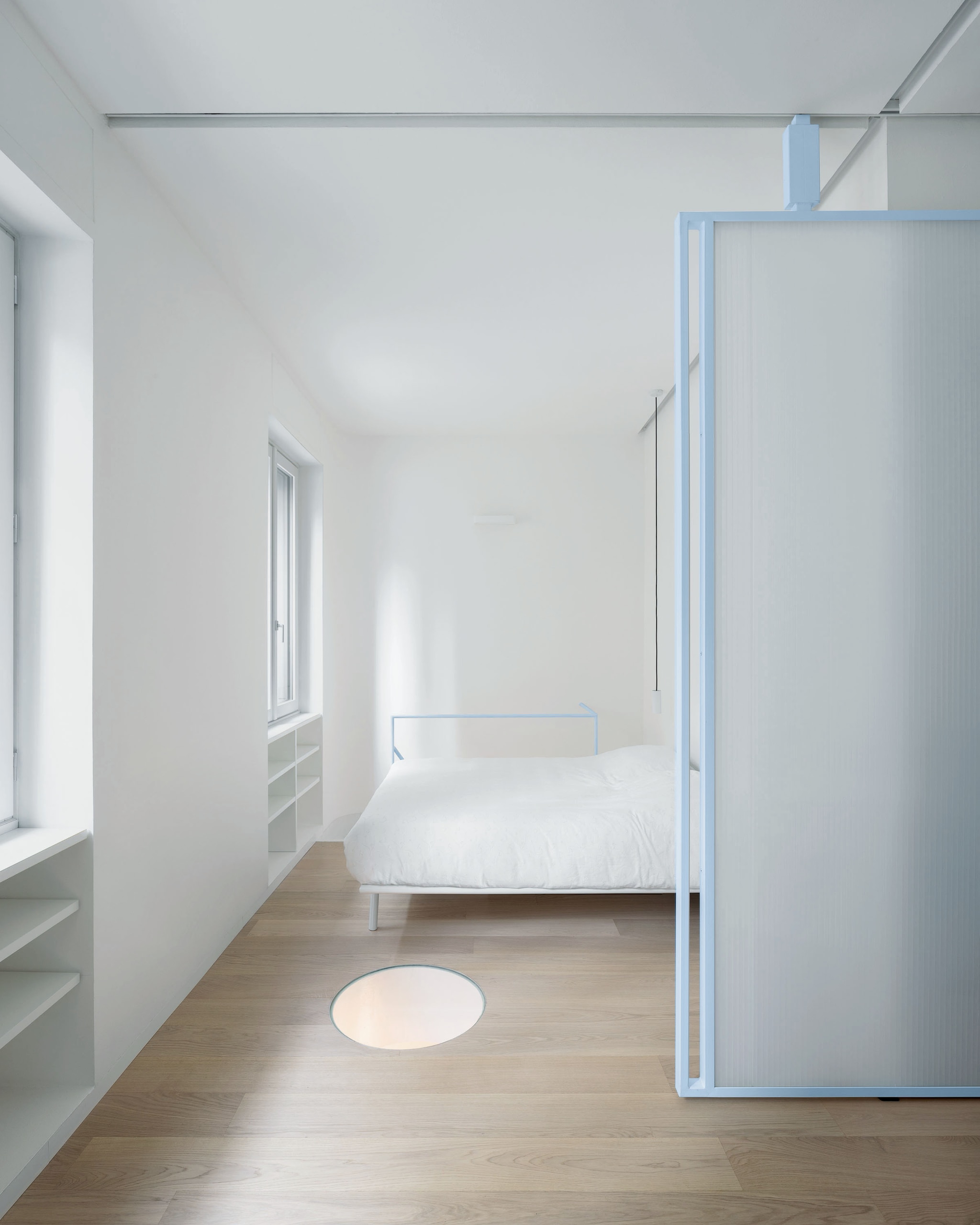
 View gallery
View gallery
A bolder intervention was carried out on Via San Simpliciano. For the main level, it was necessary to define three functional areas in the L-shaped space, lit by two windows. The entrance-living room, the kitchen with studio and the bedroom are divided by a sliding panel in iron and polycarbonate, whose frame is recessed into the soundproofed ceiling. Connected by a steel staircase, the storage on the lower level has become the bathroom. Between both levels is a skylight created from the hole in the ceiling that was once occupied by a spiral staircase, accompanied by a rounded wall. This opening, which is placed above the shower, allows light to enter the bathroom.


