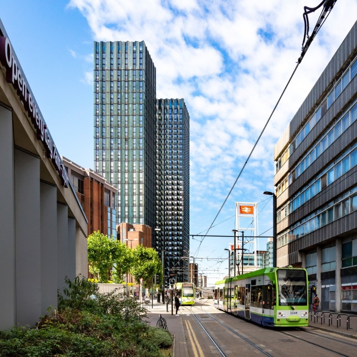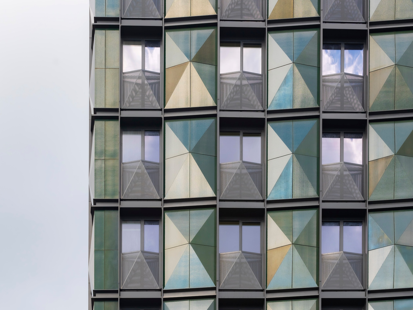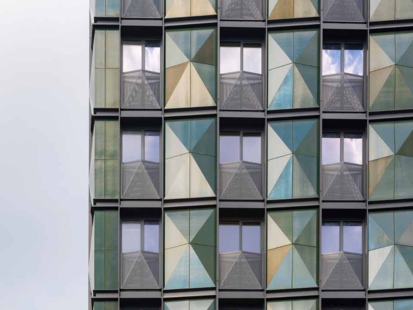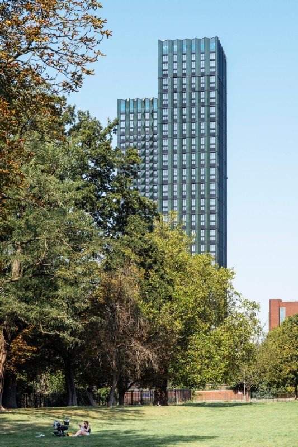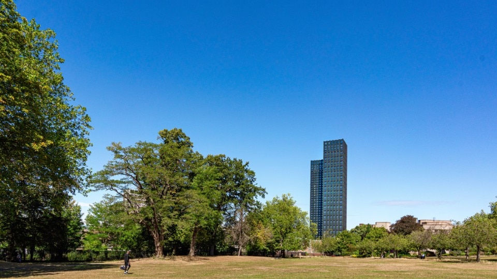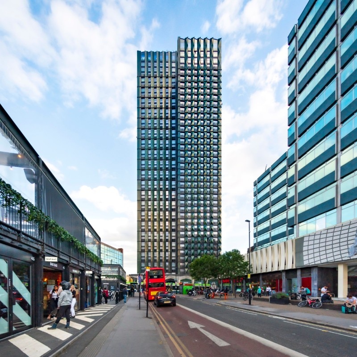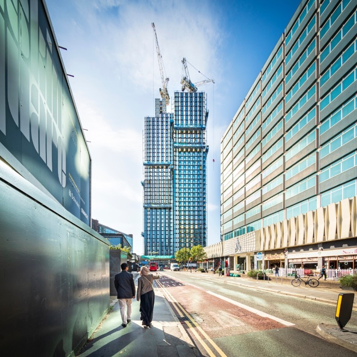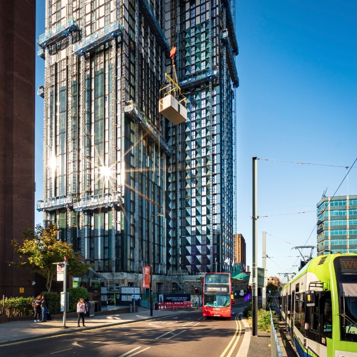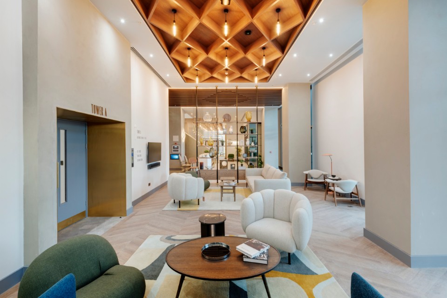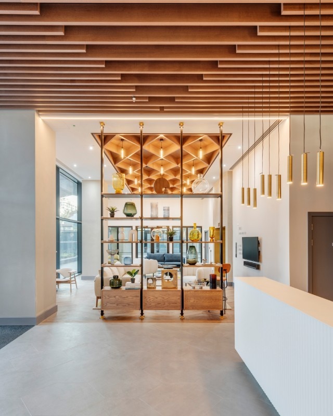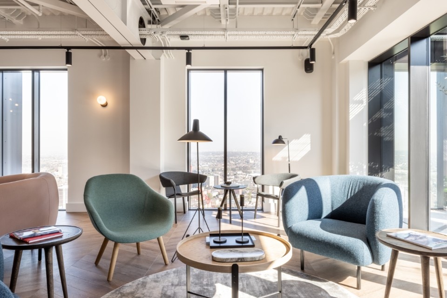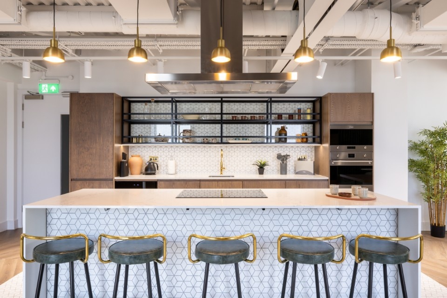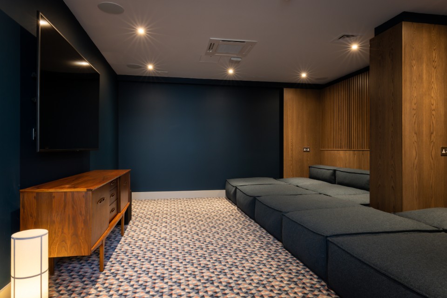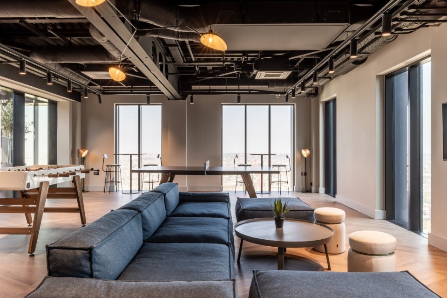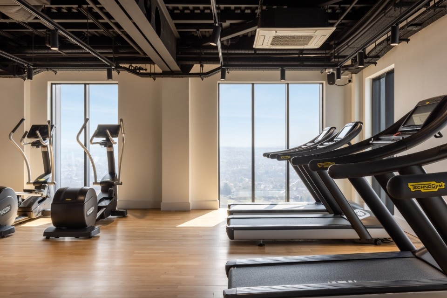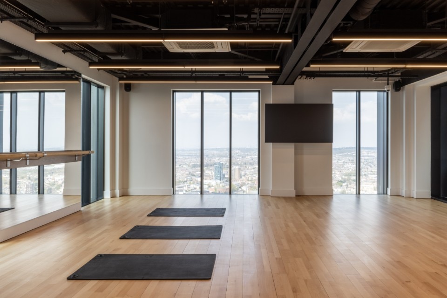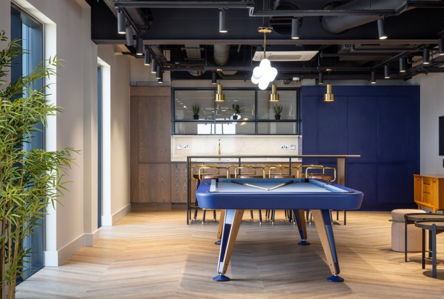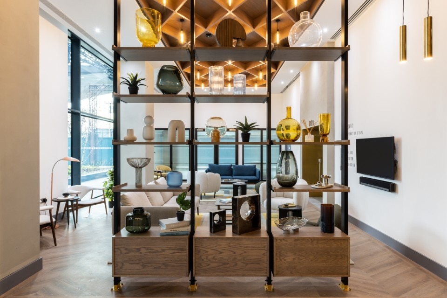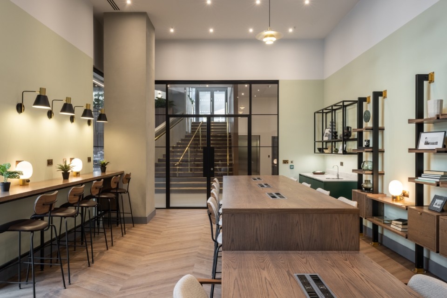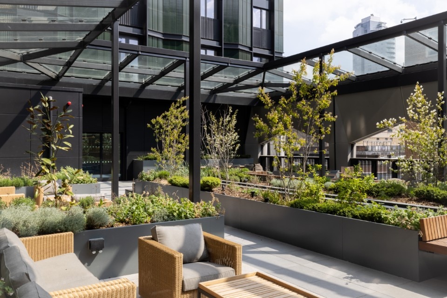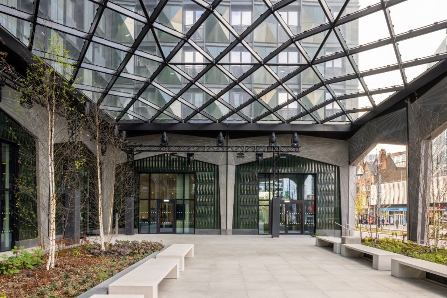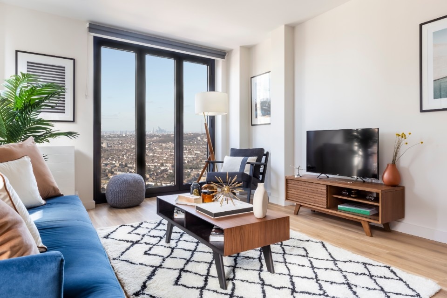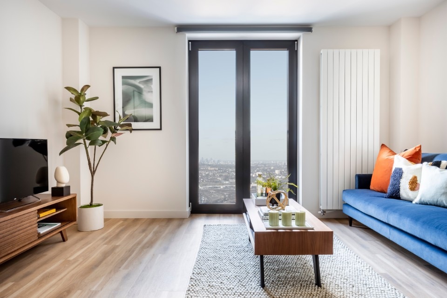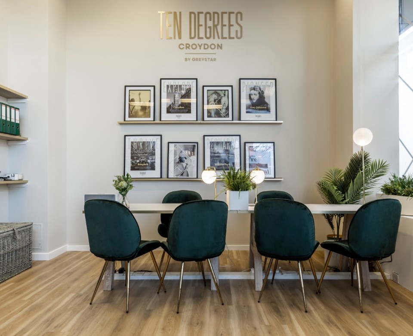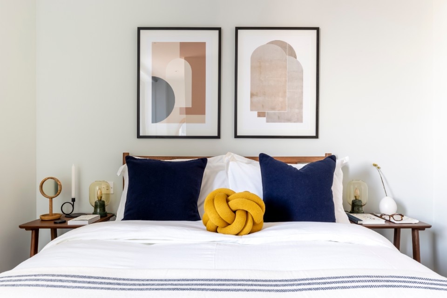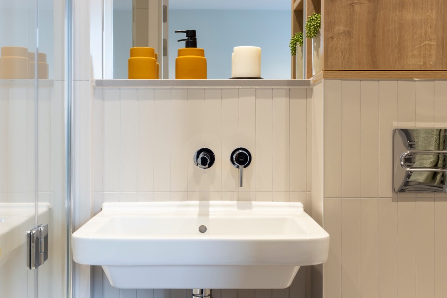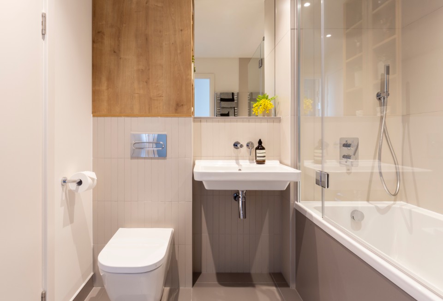Coming out of Croydon station, it is really hard not to stop and contemplate the scalloped façade of glass which trumps across the street. We are in front of Ten Degrees, the pair of modular towers completed last summer by HTA Design and already raised as a new symbol of the historic district south of the Thames.
The nature of the building is not immediately clear, the rigid lines and the intimidating height make one think more of administrative offices or the headquarters of a large corporation. Instead, we are staring at a residential complex of 546 rent-only apartments offering panoramic views of the London skyline.
Indeed, reaching 135m in height, 38 and 44 storeys respectively, the 101 George Street towers have earned the building the title of the world's tallest residential modular skyscraper. “Ten Degrees Croydon sets new standards of design quality and construction efficiency for high-rise living in our urban centres,” explains Simon Bayliss, Managing Partner at HTA Design as he takes us on a tour of the building.
Ten Degrees was conceived in the context of a collaboration between HTA and the local council to redevelop and repopulate the neighbourhood. Opting for such an high density of housing was pearphs an unusual choice, especially in light of last year’s sanitary emergency, but the local council found it consistent with its mission to offer housing in a quick and cost-effect way.
HTA has long championed the capacity of modular construction to deliver better housing in measurably more sustainable buildings. “This project is a clear demonstration that tall buildings can be beautiful, while challenging any perception that modern methods of construction need to be a limit on design quality,” adds Bayliss.
Managed by Greystar, a leading rental housing company, the flats range from one to three bedrooms, starting at 55sqm. Residents have access to a wide range of shared on-site amenities worthy of a luxury hotel, including a gym, a co-working space, dining rooms, a pet spa, a games room, a cinema room and sky lounges with 360° views of the London skyline.
Rental contracts start at £1,450 per month (around €1,650) which is a competitive offer for the average prices in the British capital. What you cannot help but think about as you hurtle upwards in one of the towers’ multiple ultra-fast lifts, is that Ten Degrees has taken the experience of living in rented accommodation to new levels of comfort and well-being, while, at the same time, making it accessible to a wide community.
The benefits of off-site construction
HTA began working on the project concept in February 2017, securing construction approval by the end of the year, an unusually fast timeline that proves the Croydon council's proactive approach to the housing project. “Ten Degrees is an example of excellence in modular architecture in terms of both aesthetics and logistics,” proudly comments HTA’s Managing Partner.
Each flat was manufactured off-site at a Bedfordshire factory by Tide Construction and associated company Vision Modular Systems. Once ready, the modular pods were stacked on site, almost as if they were giant Lego blocks, optimising the construction process, cutting energy consumption and reducing the impact on the surrounding area. The whole building was completed in just 39 months.
This project is a clear demonstration that tall buildings can be beautiful, while challenging any perception that modern methods of construction need to be a limit on design quality.
“Constructing a building of this scale and quality at speed required innovation in every aspect of design and construction,” explains Bayliss, “from the extensive use of virtual reality and 3D printing for rapid prototyping, to the planning, to the angled modular façade and large-format glazed terracotta diamonds, whose orientation and aspect create distinctive architecture.”
The fact that most of the construction phase took place off-site resulted in a significant reduction in carbon consumption (40%) and a 97% cut in waste materials throughout the process. In addition, the works could proceed without interruption or slowdown even during the months of the pandemic. “Several phases happened at the same time, which is great but you need to make the right decisions from the beginning for it to work out,” Bayliss cautions. “The most important thing is to have the advanced design solutions ready, making sure that they are in place well in advance.”
Despite breaking with the average height level of low-rise Croydon, the towers’ design draws heavily on the site’s history and the surrounding area’s rich heritage of the Mid-century language that the district is famous for, including the iconic No.1 Croydon, commonly referred to as the “50p building”.
Designing for a community
With all its sleek and immaculate facilities, Ten Degrees looks like a hybrid between a stylish hotel and a modern co-working space. However, Neal Shah, Design Director at Greystar UK and Ireland, pointesd out that, from the outset, the whole project has been “always people-focused rather than centred on the material fabric of the building.”
Before opening it to the public, Greystar run insights and consumer-led research, about the local demographics and different target groups, taking into account their preferences, income levels, habits and needs. In order to include a very wide range of possible residents, and thus create a truly diverse community, the real estate agency decided to offer various price ranges and meet the needs of different tenants.
The pet-friendly approach, the facilities designed for families and the strategic location within an up-and-coming neighbourhood makes Ten Degrees' flats attractive to a broad range of residents. Also, the easy access to the train station connecting Croydon with Gatwick Airport and with the beating heart of London is definitely a plus making up for the area’s lack of attractiveness for students and young professionals.
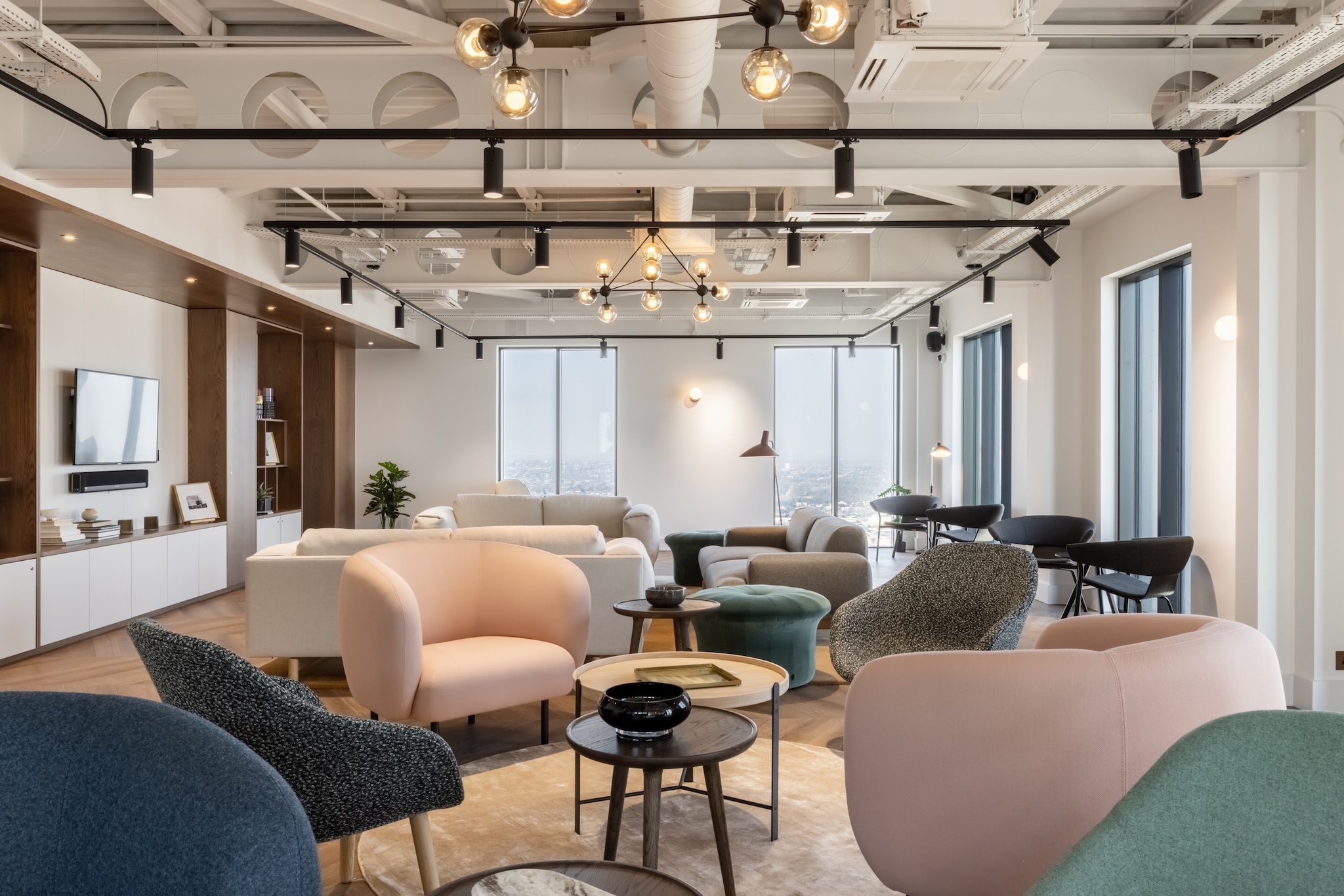
 View gallery
View gallery
On-site events run by the Greystar’s Community team, who oversee the building 24/7, seem to also accommodate different target audiences, ranging from pool tournaments and pizza nights to homework clubs and rooftop yoga. “The resident experience comes above everything else and it guided the whole decision making process,” Shah explains.
Now that the building is complete and the dream of the world’s tallest modular skyscraper has become true, the new goal is to open Ten Degrees’ doors to the entire Croydon community, so that it is not just the tenants who’ll benefit from it, but the whole neighbourhood.
“What I’d love to happen is to allow the public to enjoy the facilities, especially those at the ground floor,” says Shah. “Maybe, via a memebership so that locals could sign up and come to the ground floor cafè, to the co-working studio or, in the future, even enjoy an art exhibition in one of our spaces. Only when it’ll be open to local residents it will truly become a community building and a real public offering.”


