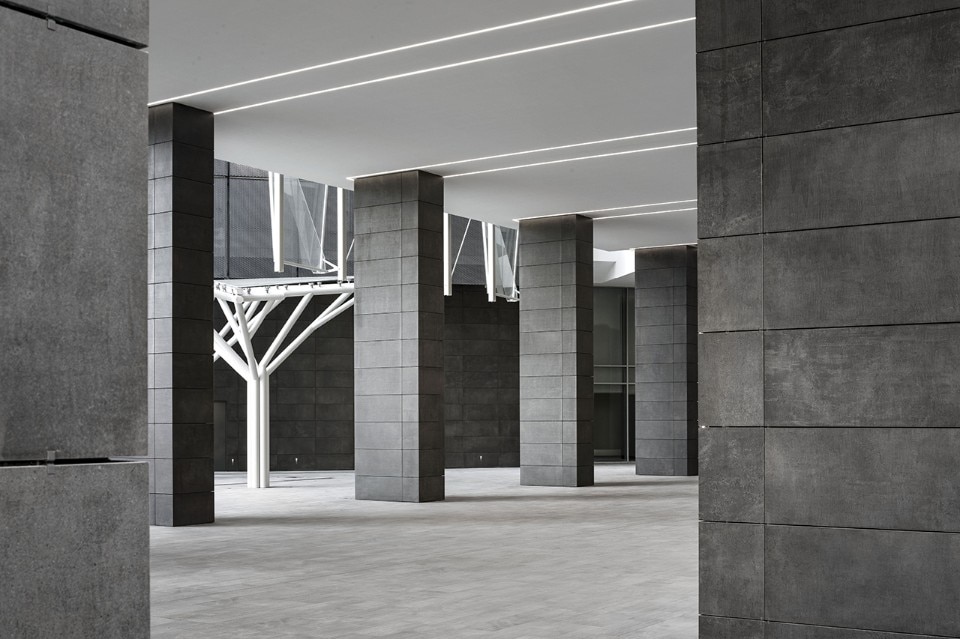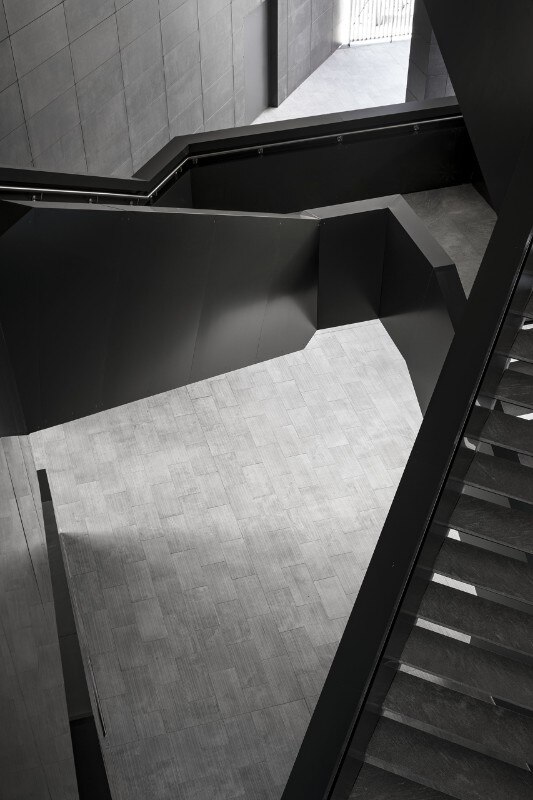Fiandre Architectural Surfaces’ eco-active ceramic slabs clad the new De Castillia 23 building, making it one of the greenest and most innovative projects in Milan.
Together with the Bosco Verticale, the Casa della Memoria, the Stecca degli Artigiani, the Parco Biblioteca degli Alberi and many other prestigious contemporary architectures, the new De Castillia 23 building represents the new face of Milan. The Isola district is the epicentre of the metropolis’ innovation and representation of its dynamism.
The proposal of the integrated studio Progetto CMR revives an abandoned structure and offers to the city an innovative and ambitious building, that combines functionality, sustainability and aesthetics. The most striking element is certainly the new facade, woven like a precious glass fabric to reflect the light in an ever-changing way, depending on the time of day and the point of observation.
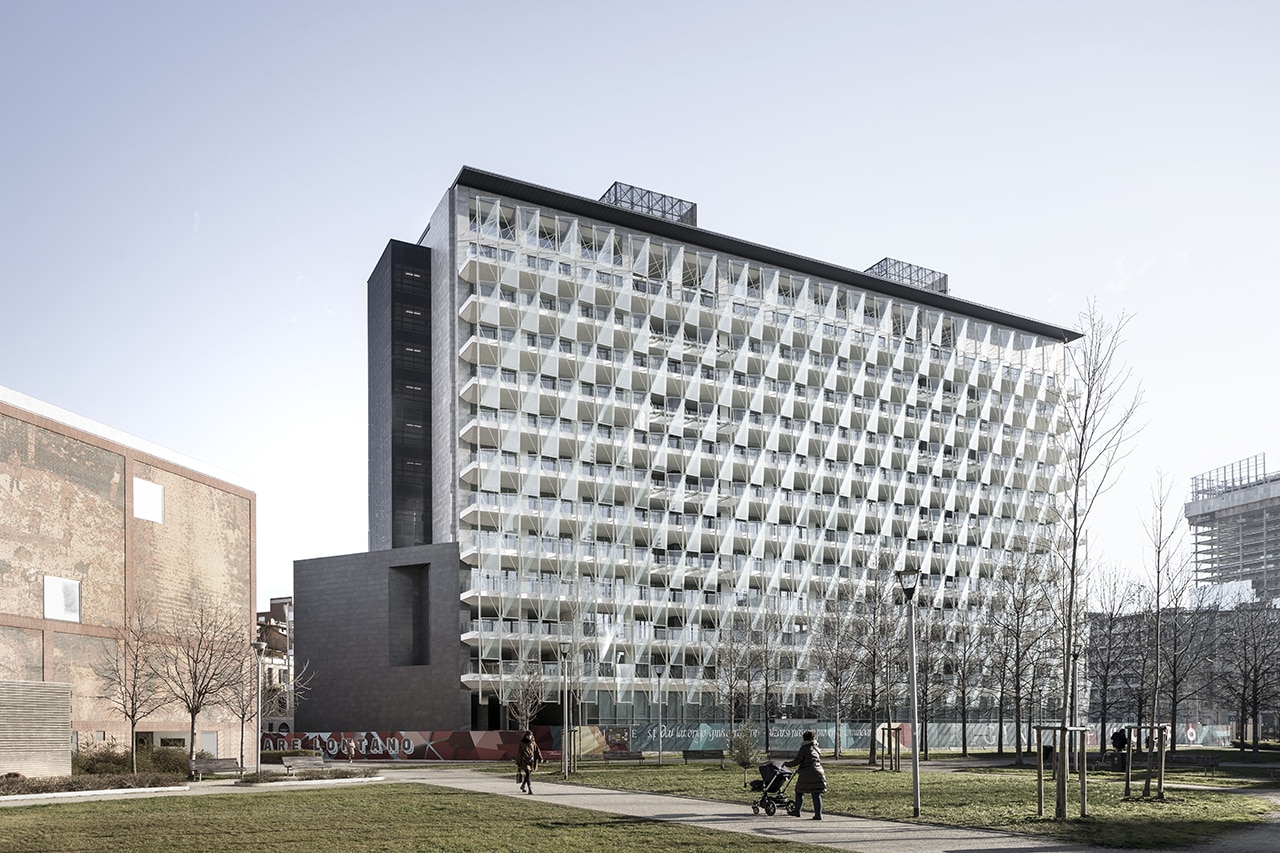
 View gallery
View gallery
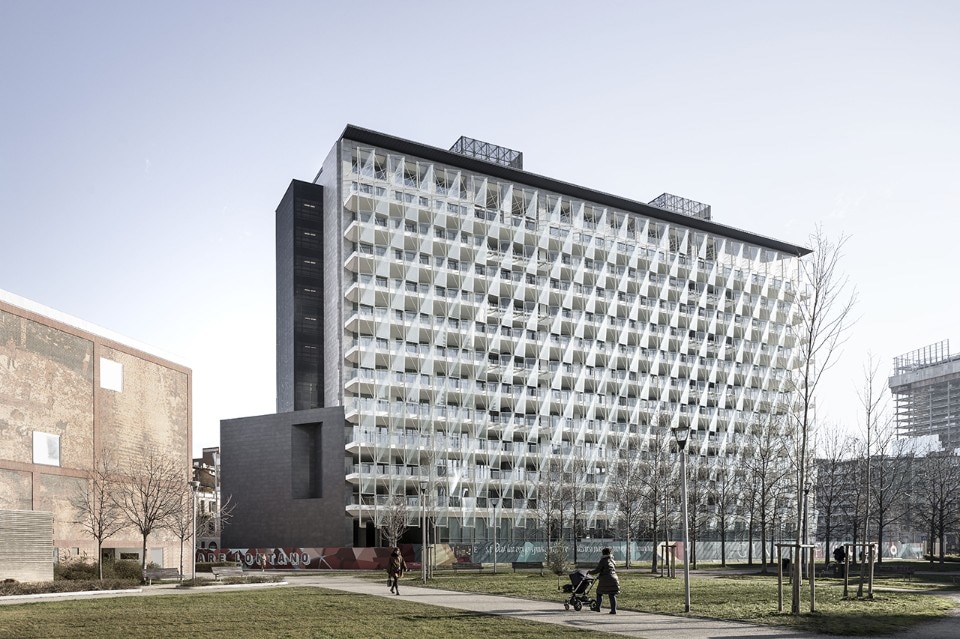
Progetto CMR , De Castillia 23, Milan, 2020
Ceramic slabs by Fiandre Architectural Surfaces
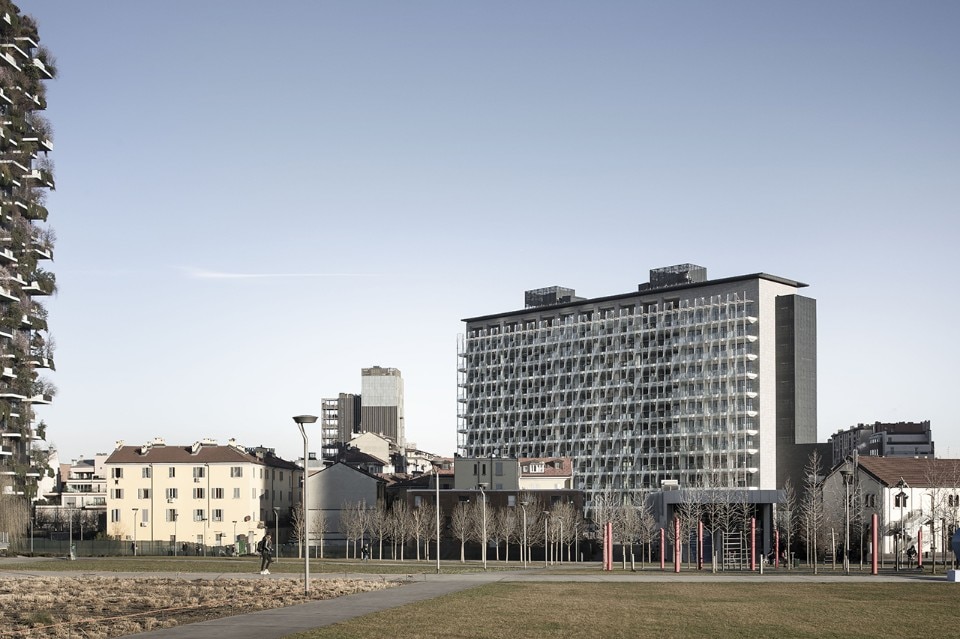
Progetto CMR , De Castillia 23, Milan, 2020
Ceramic slabs by Fiandre Architectural Surfaces

Progetto CMR , De Castillia 23, Milan, 2020
Ceramic slabs by Fiandre Architectural Surfaces
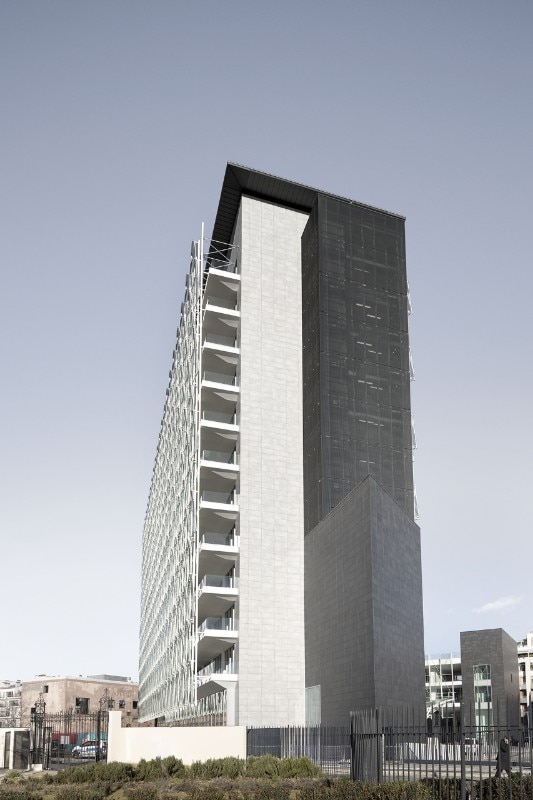
Progetto CMR , De Castillia 23, Milan, 2020
Ceramic slabs by Fiandre Architectural Surfaces
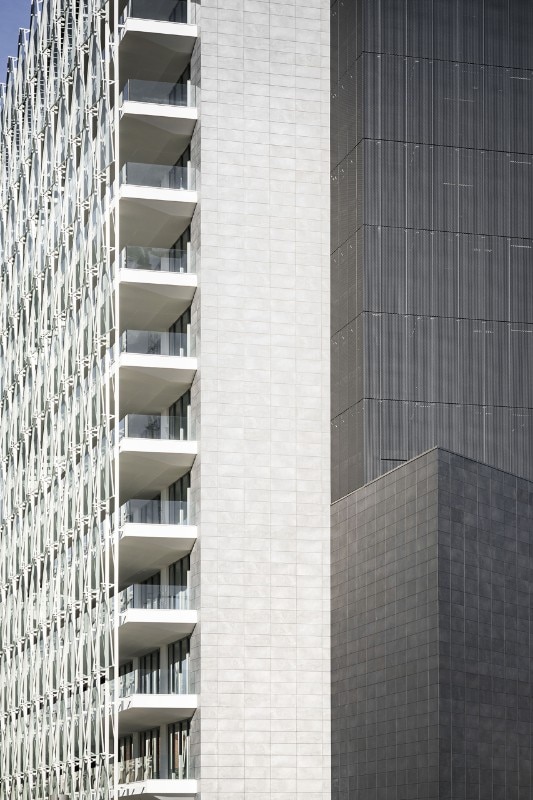
Progetto CMR , De Castillia 23, Milan, 2020
Ceramic slabs by Fiandre Architectural Surfaces
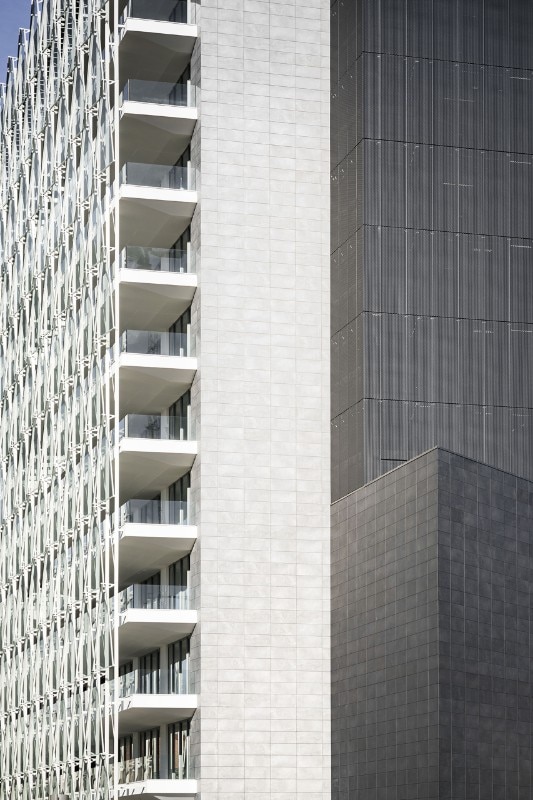
Progetto CMR , De Castillia 23, Milan, 2020
Ceramic slabs by Fiandre Architectural Surfaces
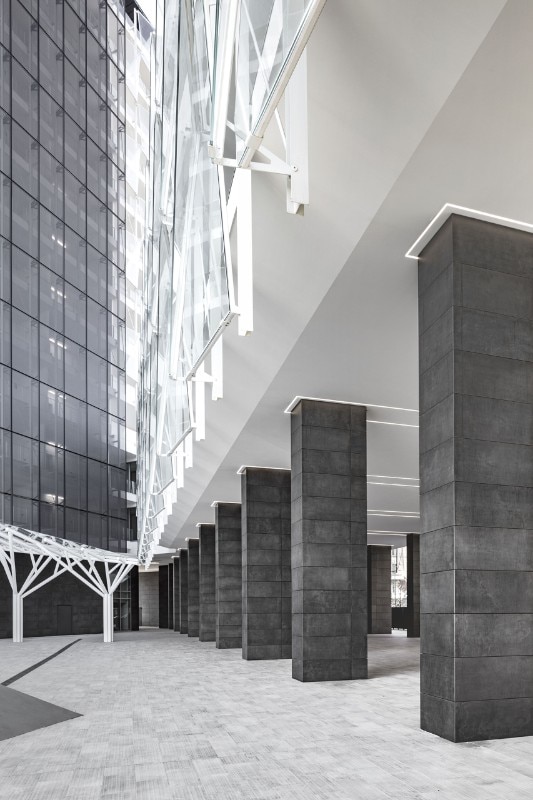
Progetto CMR , De Castillia 23, Milan, 2020
Ceramic slabs by Fiandre Architectural Surfaces
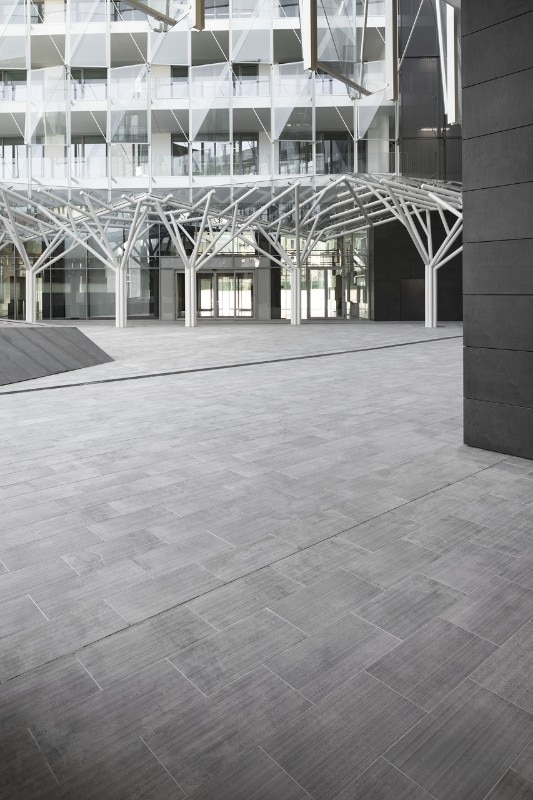
Progetto CMR , De Castillia 23, Milan, 2020
Ceramic slabs by Fiandre Architectural Surfaces
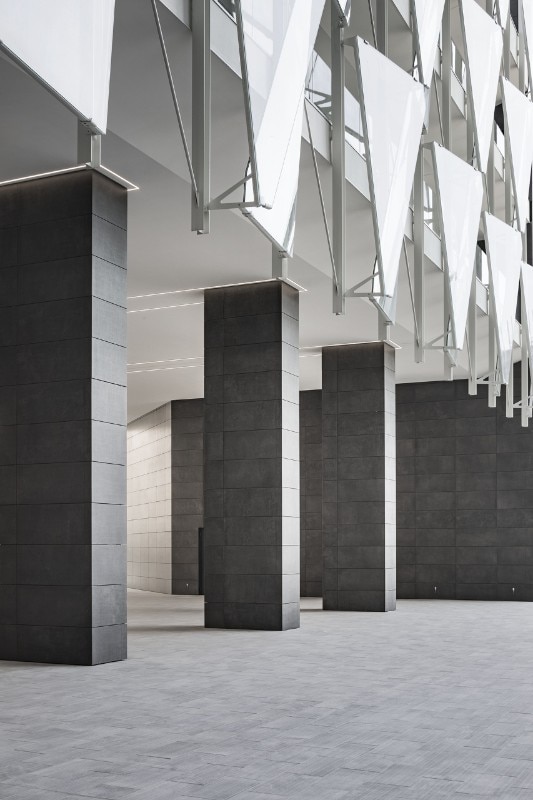
Progetto CMR , De Castillia 23, Milan, 2020
Ceramic slabs by Fiandre Architectural Surfaces
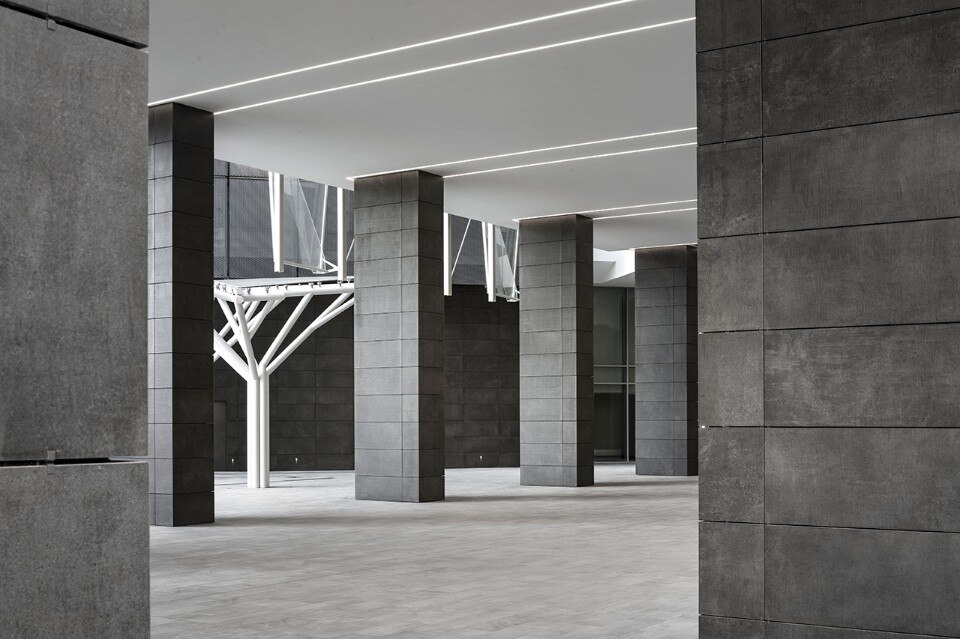
Progetto CMR , De Castillia 23, Milan, 2020
Ceramic slabs by Fiandre Architectural Surfaces
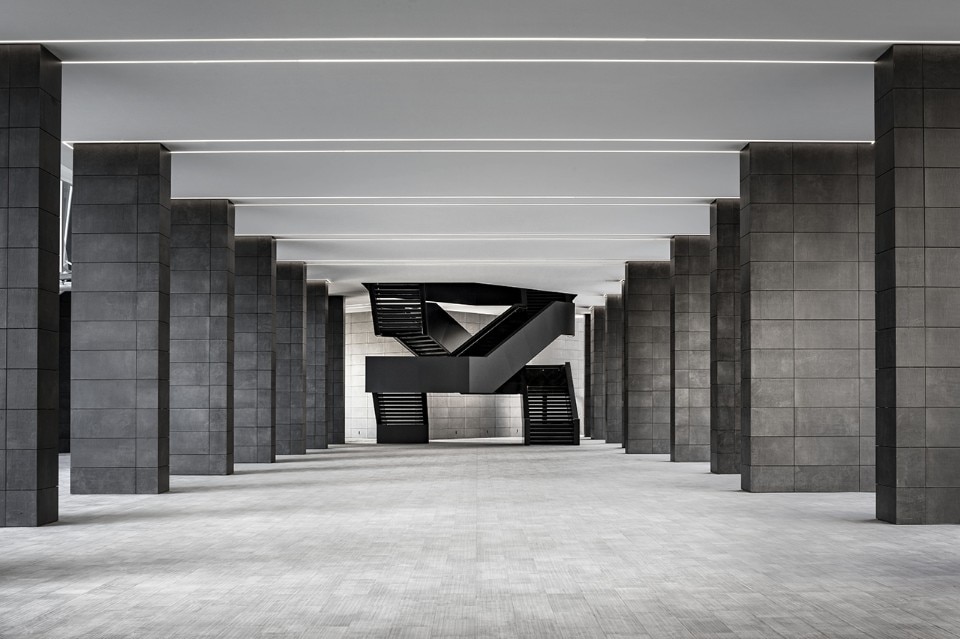
Progetto CMR , De Castillia 23, Milan, 2020
Ceramic slabs by Fiandre Architectural Surfaces
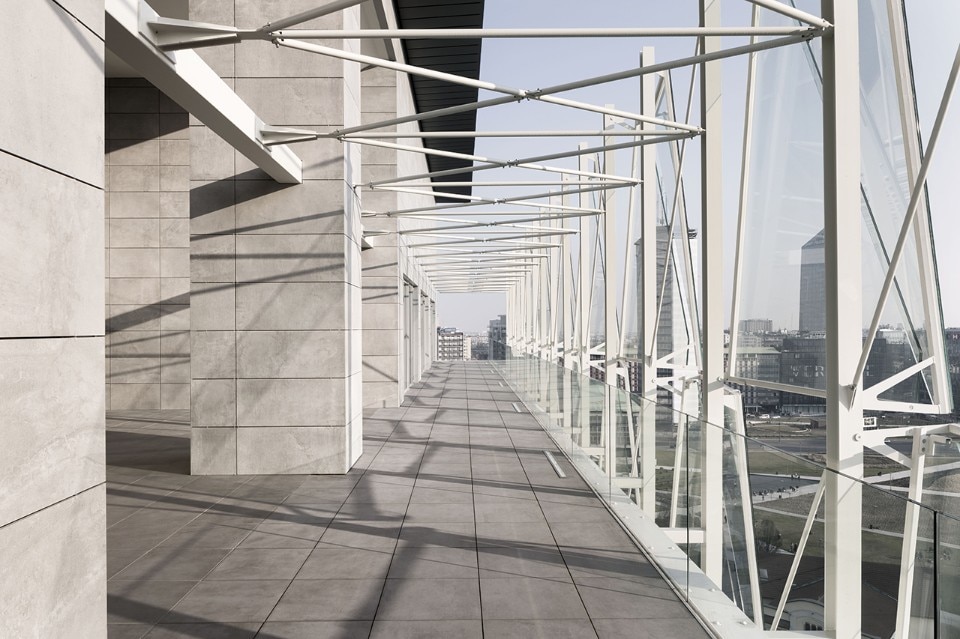
Progetto CMR , De Castillia 23, Milan, 2020
Ceramic slabs by Fiandre Architectural Surfaces
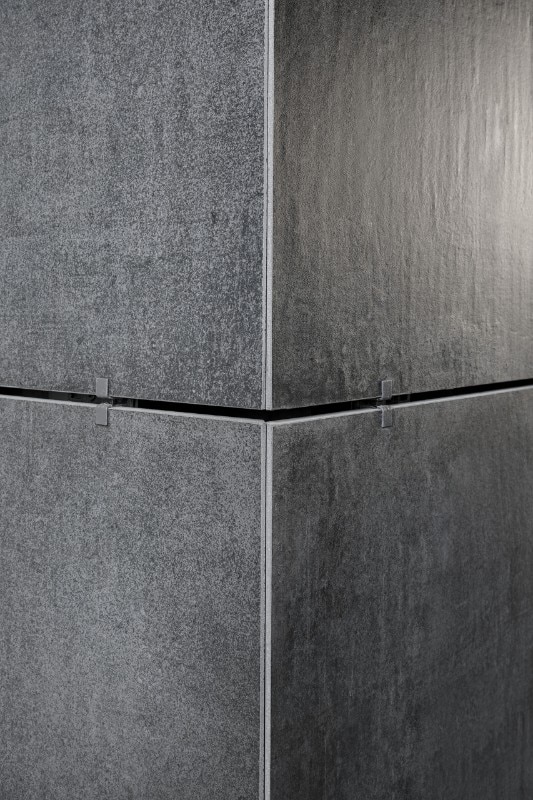
Progetto CMR , De Castillia 23, Milan, 2020
Ceramic slabs by Fiandre Architectural Surfaces
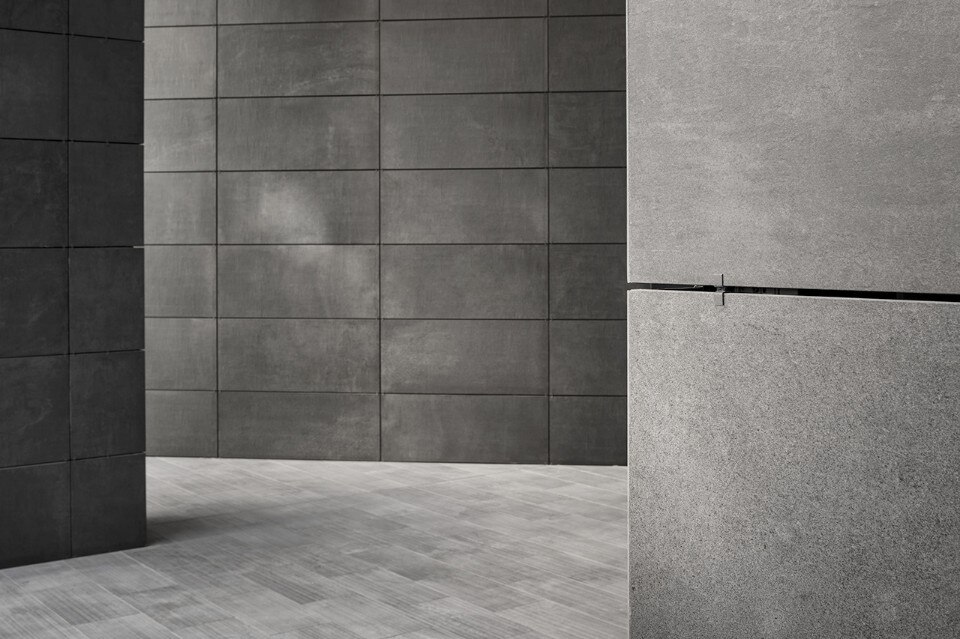
Progetto CMR , De Castillia 23, Milan, 2020
Ceramic slabs by Fiandre Architectural Surfaces
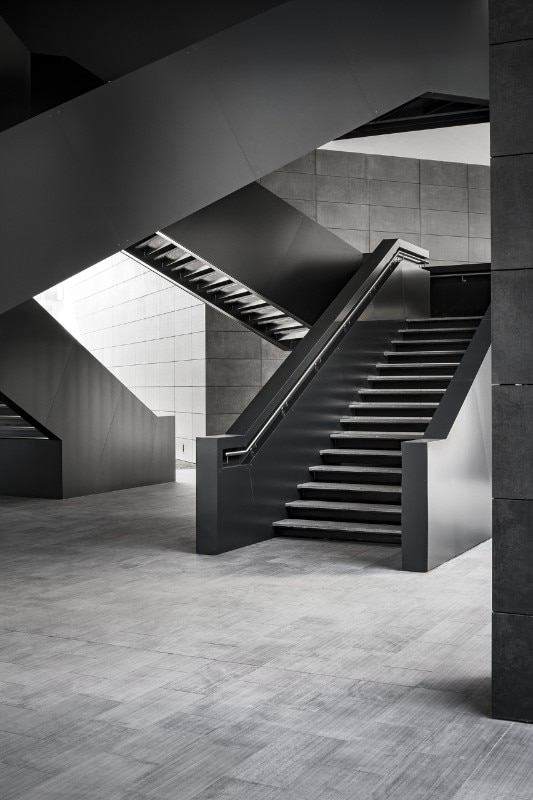
Progetto CMR , De Castillia 23, Milan, 2020
Ceramic slabs by Fiandre Architectural Surfaces

Progetto CMR , De Castillia 23, Milan, 2020
Ceramic slabs by Fiandre Architectural Surfaces

Progetto CMR , De Castillia 23, Milan, 2020
Ceramic slabs by Fiandre Architectural Surfaces

Progetto CMR , De Castillia 23, Milan, 2020
Ceramic slabs by Fiandre Architectural Surfaces

Progetto CMR , De Castillia 23, Milan, 2020
Ceramic slabs by Fiandre Architectural Surfaces

Progetto CMR , De Castillia 23, Milan, 2020
Ceramic slabs by Fiandre Architectural Surfaces

Progetto CMR , De Castillia 23, Milan, 2020
Ceramic slabs by Fiandre Architectural Surfaces

Progetto CMR , De Castillia 23, Milan, 2020
Ceramic slabs by Fiandre Architectural Surfaces

Progetto CMR , De Castillia 23, Milan, 2020
Ceramic slabs by Fiandre Architectural Surfaces

Progetto CMR , De Castillia 23, Milan, 2020
Ceramic slabs by Fiandre Architectural Surfaces

Progetto CMR , De Castillia 23, Milan, 2020
Ceramic slabs by Fiandre Architectural Surfaces

Progetto CMR , De Castillia 23, Milan, 2020
Ceramic slabs by Fiandre Architectural Surfaces

Progetto CMR , De Castillia 23, Milan, 2020
Ceramic slabs by Fiandre Architectural Surfaces

Progetto CMR , De Castillia 23, Milan, 2020
Ceramic slabs by Fiandre Architectural Surfaces

Progetto CMR , De Castillia 23, Milan, 2020
Ceramic slabs by Fiandre Architectural Surfaces

Progetto CMR , De Castillia 23, Milan, 2020
Ceramic slabs by Fiandre Architectural Surfaces
The key feature of the De Castillia 23 building, however, is its sustainability, due to the integration of photovoltaic and geothermal systems, combined with the “smog-eating” cladding system. Thanks to the collaboration with Fiandre Architectural Surfaces, the building features over 16 thousand square metres of eco-active ceramics, which are able to compensate for 59 kg/year of nitrogen oxides, the equivalent of over 200,000 square metres of green areas.
The design consultancy by the brand of the holding Iris Ceramica Group concerns the cladding of facades, balconies and external columns, as well as the flooring of open spaces and the tiling of some interiors.
Eco-active Active ceramics from the Core Shade collection, in the Cloudy Core Active and Sharp Core Active textures, have been applied to the Granitech® ventilated facade system, which features exposed hooks.
Air, humidity and light generate an oxidative process on the surface of the slabs that decomposes some volatile organic compounds (VOC) or nitrogen oxides (Nox), with a reduction in pollution and great benefits for the inhabitants of the neighbourhood. For this reason the building is called “smog-eater”.
Another property of Active products is its easy washability, to be achieved with simple water and mild detergents, without the need for expensive or toxic components. Designed with the BIM method, the ventilated facades of the De Castillia 23 building adopt a 120x60cm main module, optimising the material and eliminating waste of ceramic material. The slabs have edges shaped at 45° for all the border elements and depending on the functions have different finishes, smooth or rough.
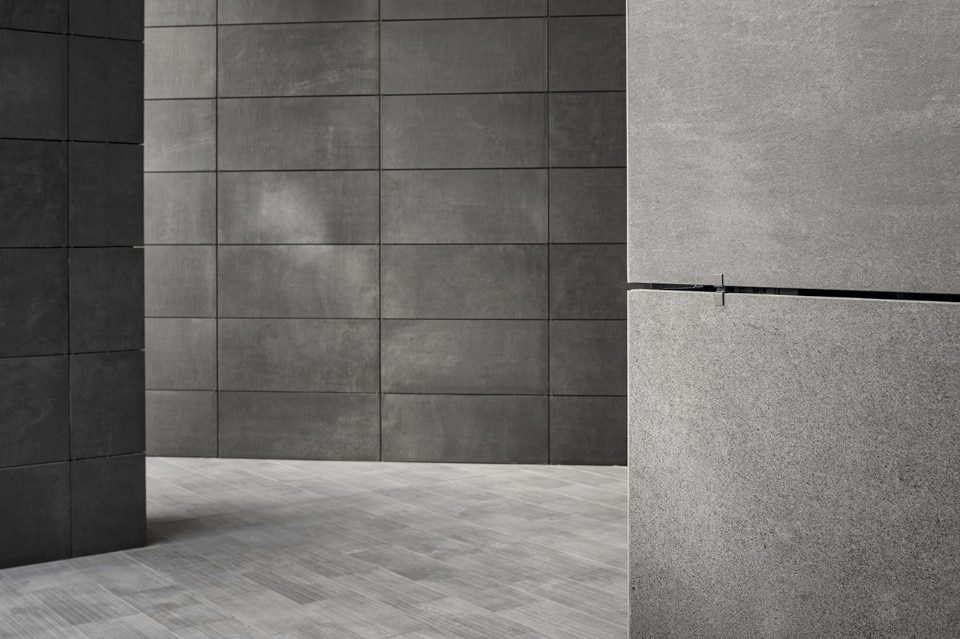
- Project:
- De Castillia 23
- Architect:
- Progetto CMR
- Location:
- Milan
- Ventilated facade:
- Granitech®
- Ceramic cladding:
- eco-active ceramics from the Core Shade collection
- Company:
- Fiandre Architectural Surfaces
- Website:
- www.granitifiandre.it


