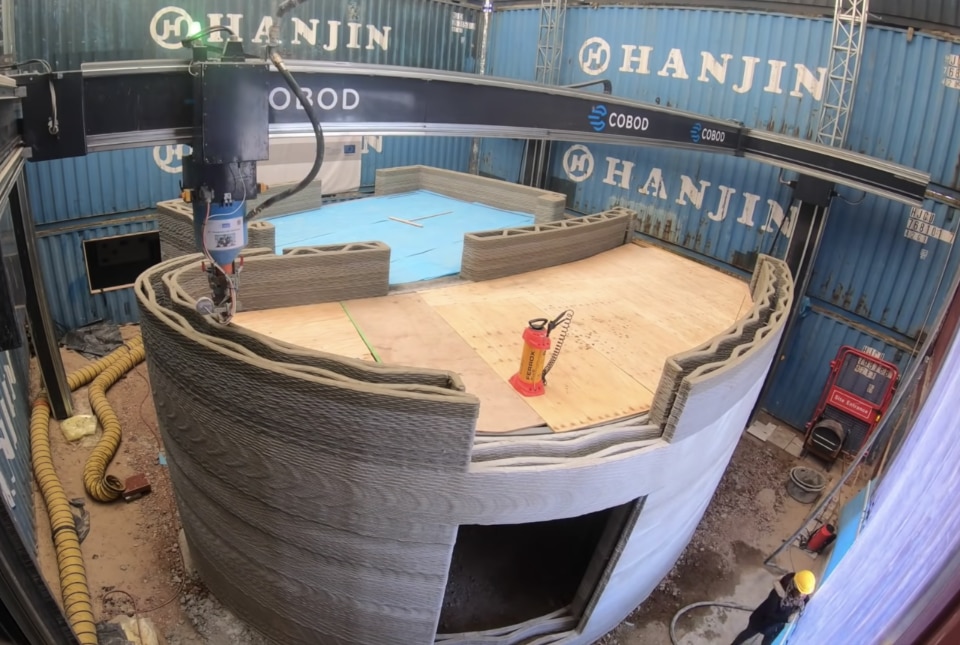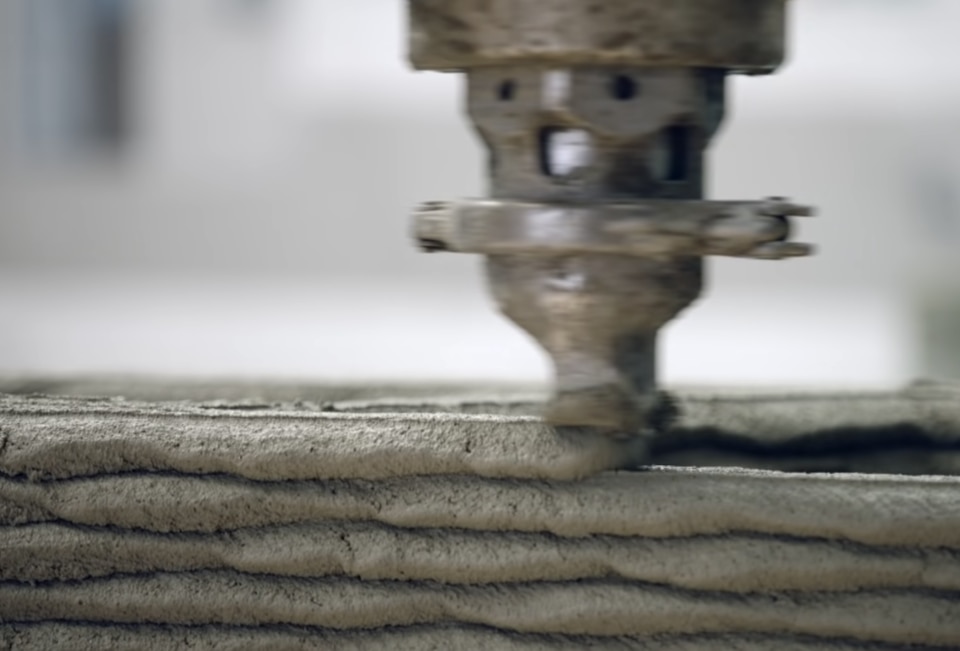Kamp C, a centre for sustainability and innovation in construction based in Westerlo, Belgium, using the largest 3D concrete printer in Europe has built a two-storey house, the first in the world built with this method in one unique piece. The small building, realized as a test in the company’s premises, is eight metres high and has an total area of 90 sqm, the average size of a terraced house in this region.
“What makes this house so unique is that we printed it with a fixed 3D concrete printer,” says Emiel Ascione, project manager at Kamp C. “Other houses that have been printed all over the world have only one floor. In many cases, the components were printed in a factory and assembled on site. We, however, printed the entire building envelope in one piece on site.”

While 3D printing in construction is expanding worldwide, the construction industry is facing major and urgent challenges. We need to reduce material and energy consumption, reduce CO2 emissions and the waste stream, while the demand for housing is constantly increasing. Kamp C is continuing to experiment with 3D concrete printing as a response to these needs. “The compressive strength of the material is three times higher than that of conventional quick-construction brick,” explains Marijke Aerts, who is responsible for the project at Kamp C.
In addition to the fibers in the concrete, the amount of wire mesh reinforcement used is extremely limited. Thanks to the printing technology used, the formwork was redundant, saving an estimated 60 percent in material, time and budget. In the future, an entire house could be printed in just under two days.

“When we started building it, we had no idea what use the building would have. Our goal was to print the surface, height and shape of a contemporary average house in the form of a model house with multi-purpose options,” concludes Piet Wielemans, architect for Kamp C. “This is a circular construction principle. The building can be used as a home, meeting space, office or exhibition space. People can visit the house from September onwards after making an appointment.”



