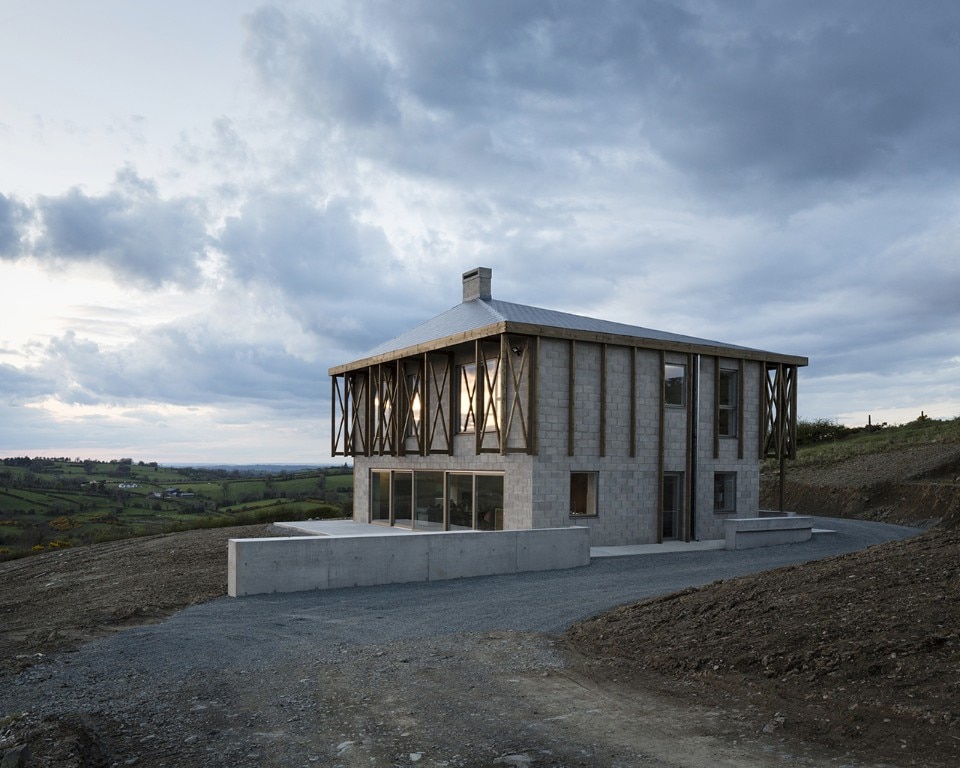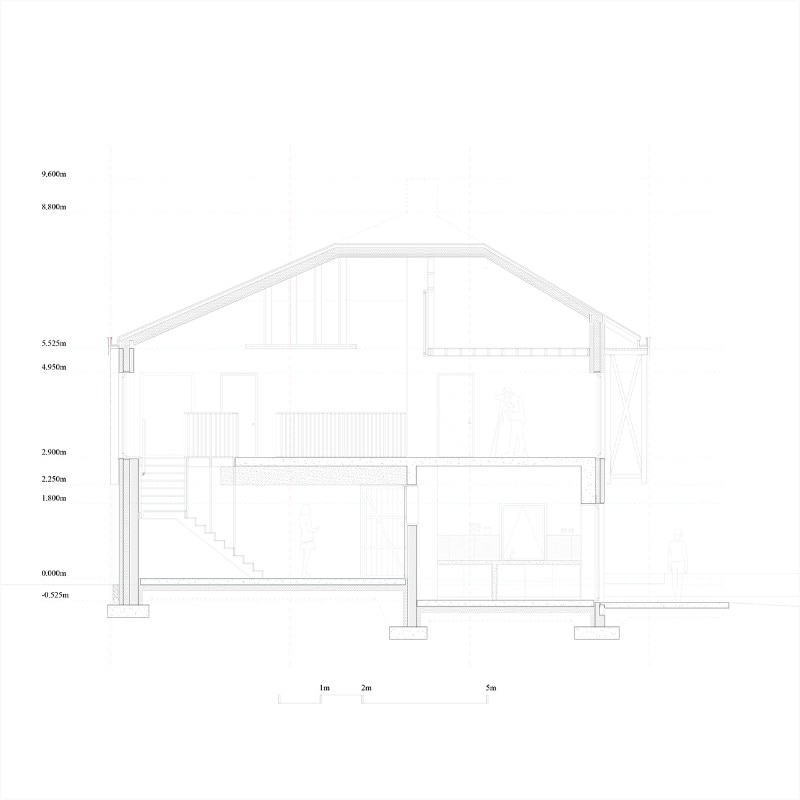The reminiscence of a Palladian villa, filtered through the example of William Chambers’ 18th century Casino at Marino, regains the countryside beneath the Irish sky, far from the sprawl which invaded the inland of La Serenessima.
T o b Architect’s design for a rural house nearby Killan, though, is not quite interested in the rigorous symmetries of the tiny Irish folly’s piano nobile. Rather, it is preoccupied by the more pragmatic partitions layout inside its basement. Here, even at the time, walls usually shifted to comply with the needs of everyday domestic life – although just as far as practicable in order to also support the upper level composition.
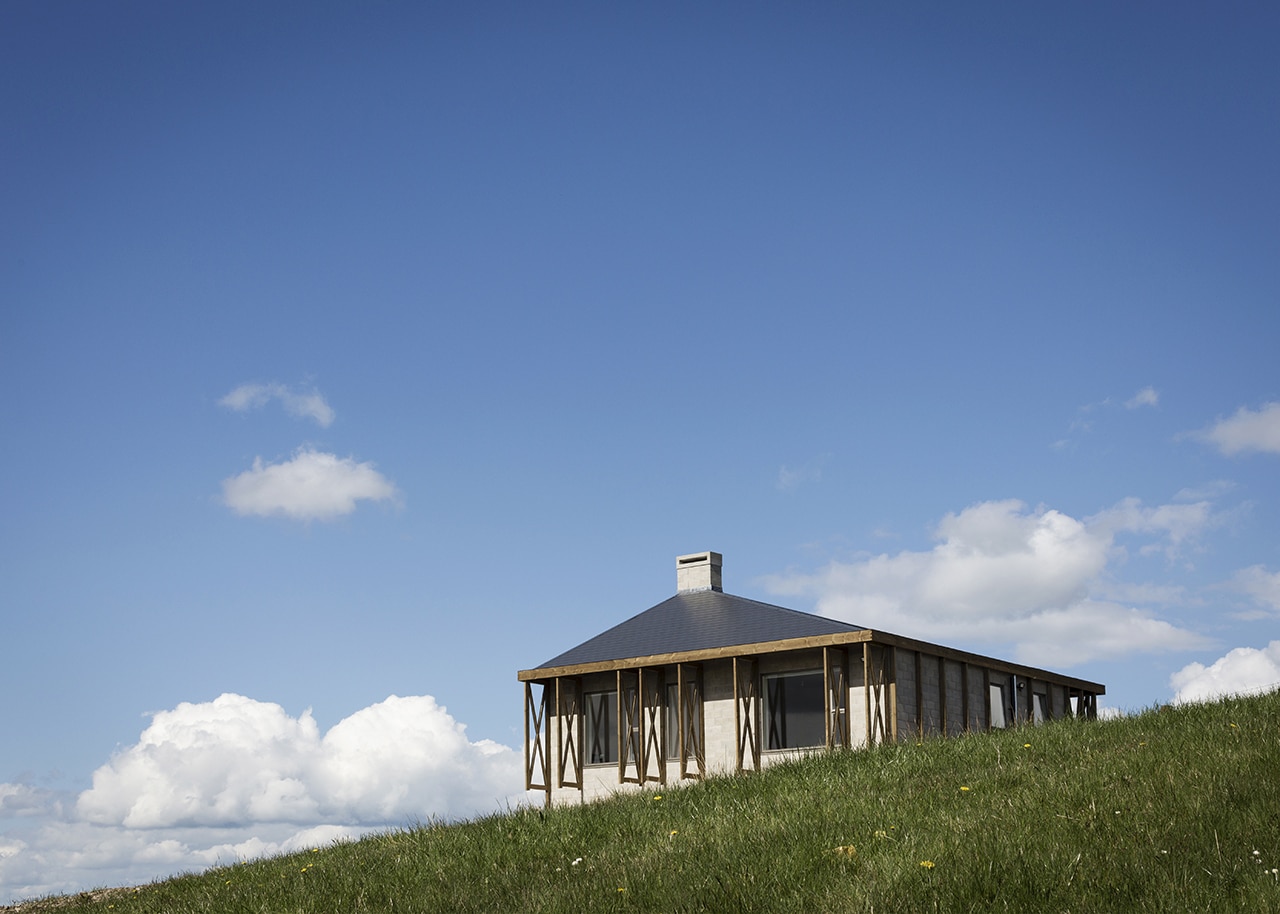
 View gallery
View gallery
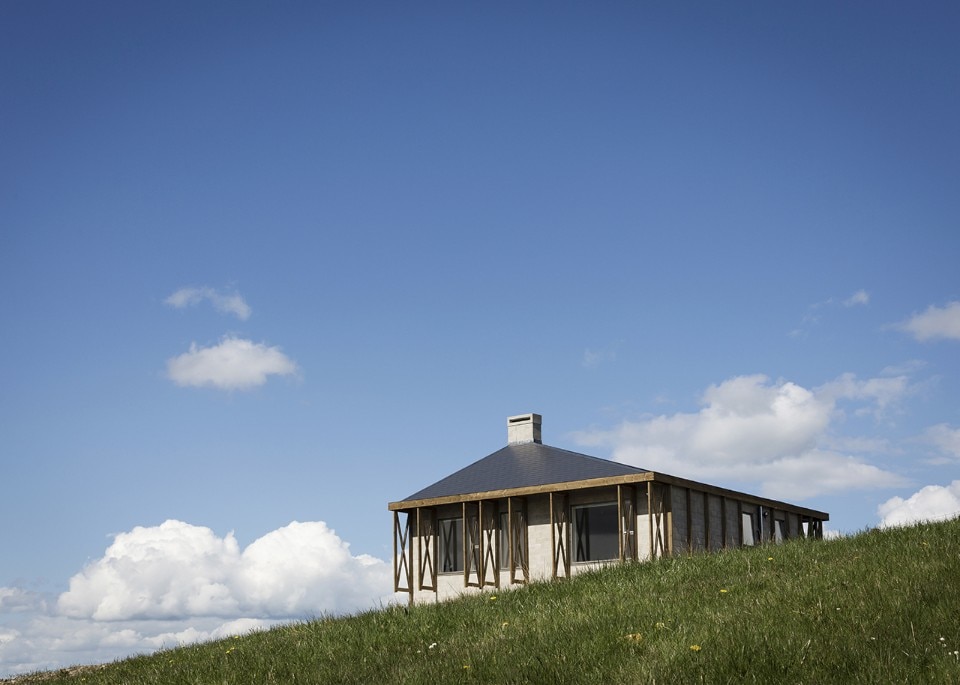
Palladio goes to Ireland: a countryside architecture by t o b Architect
t o b Architect, farmhouse, Killan, Ireland, 2018. Photo © Aisling McCoy / t o b
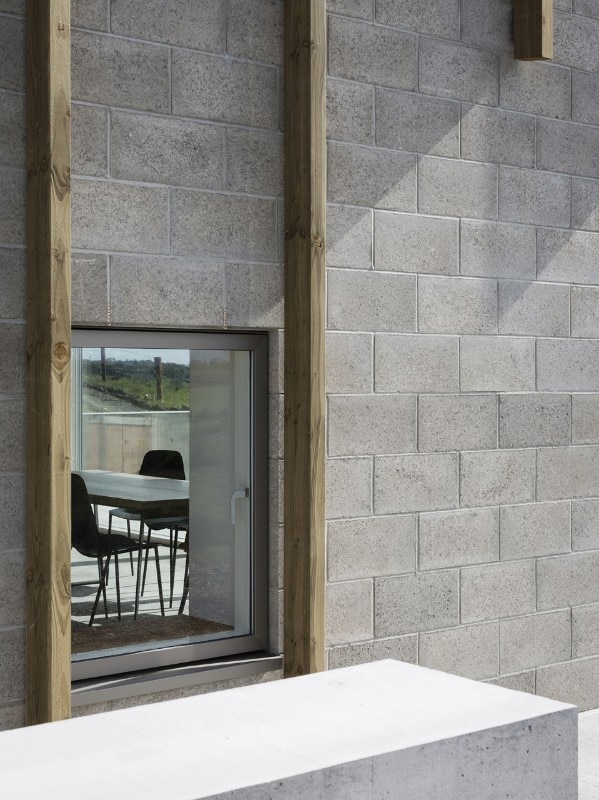
Palladio goes to Ireland: a countryside architecture by t o b Architect
t o b Architect, farmhouse, Killan, Ireland, 2018. Photo © Aisling McCoy / t o b
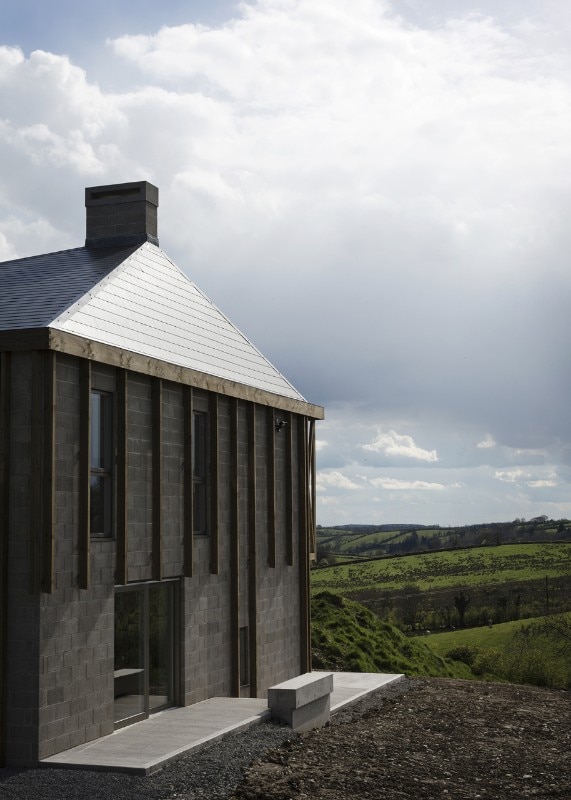
Palladio goes to Ireland: a countryside architecture by t o b Architect
t o b Architect, farmhouse, Killan, Ireland, 2018. Photo © Aisling McCoy / t o b
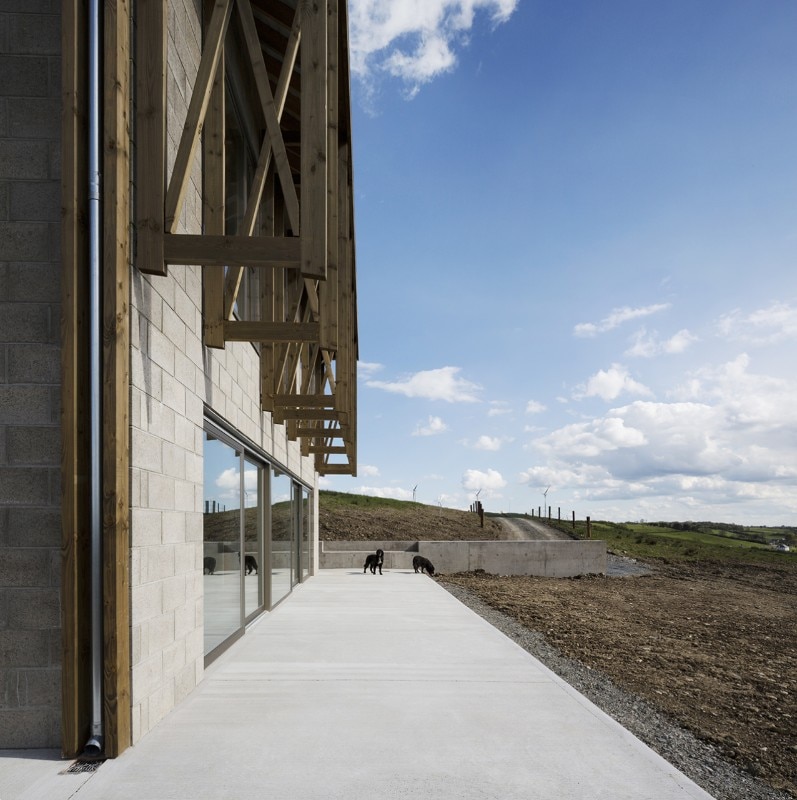
Palladio goes to Ireland: a countryside architecture by t o b Architect
t o b Architect, farmhouse, Killan, Ireland, 2018. Photo © Aisling McCoy / t o b
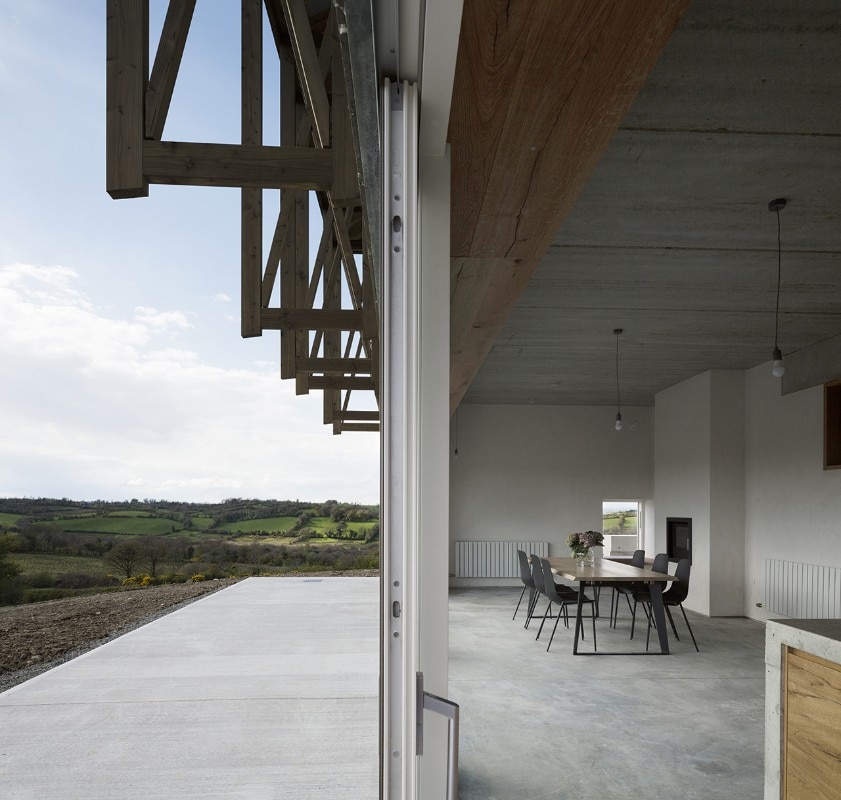
Palladio goes to Ireland: a countryside architecture by t o b Architect
t o b Architect, farmhouse, Killan, Ireland, 2018. Photo © Aisling McCoy / t o b
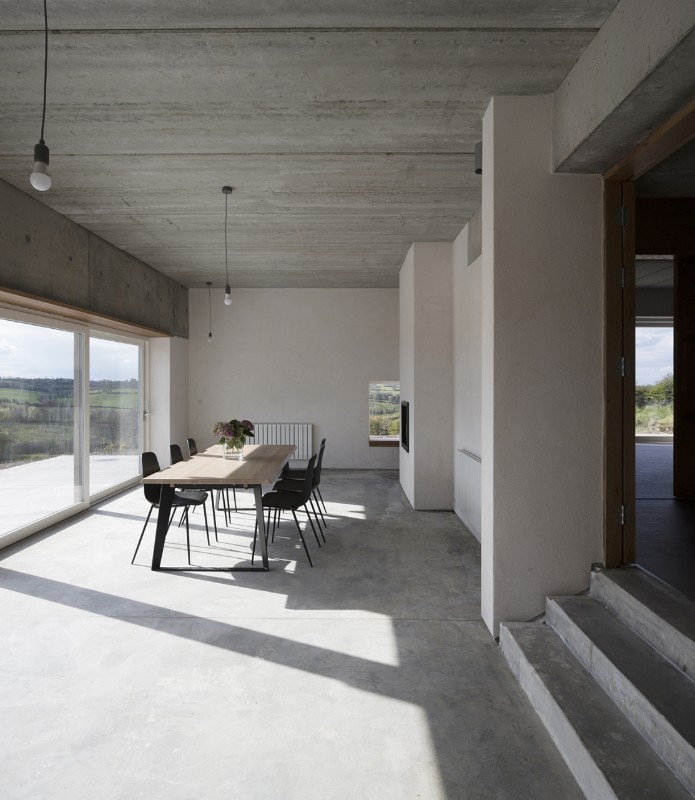
Palladio goes to Ireland: a countryside architecture by t o b Architect
t o b Architect, farmhouse, Killan, Ireland, 2018. Photo © Aisling McCoy / t o b
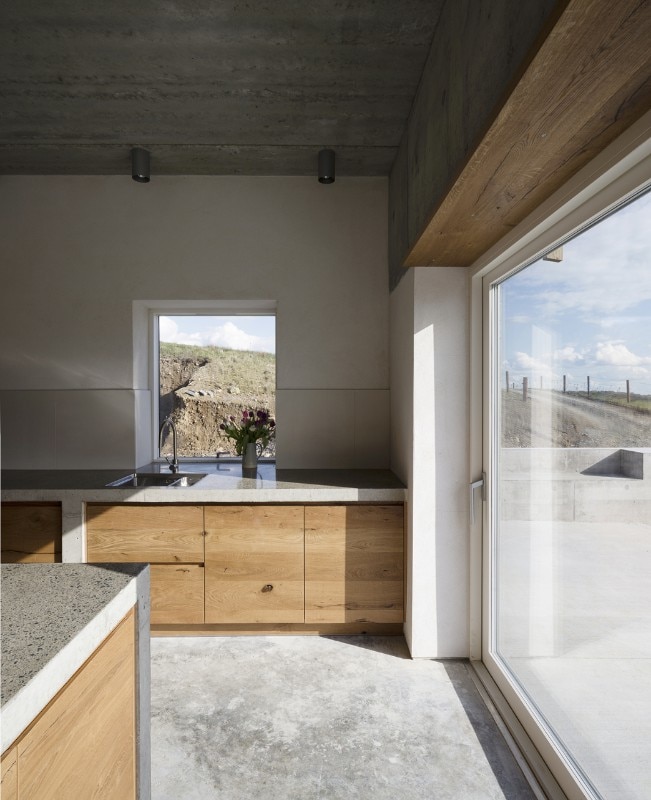
Palladio goes to Ireland: a countryside architecture by t o b Architect
t o b Architect, farmhouse, Killan, Ireland, 2018. Photo © Aisling McCoy / t o b
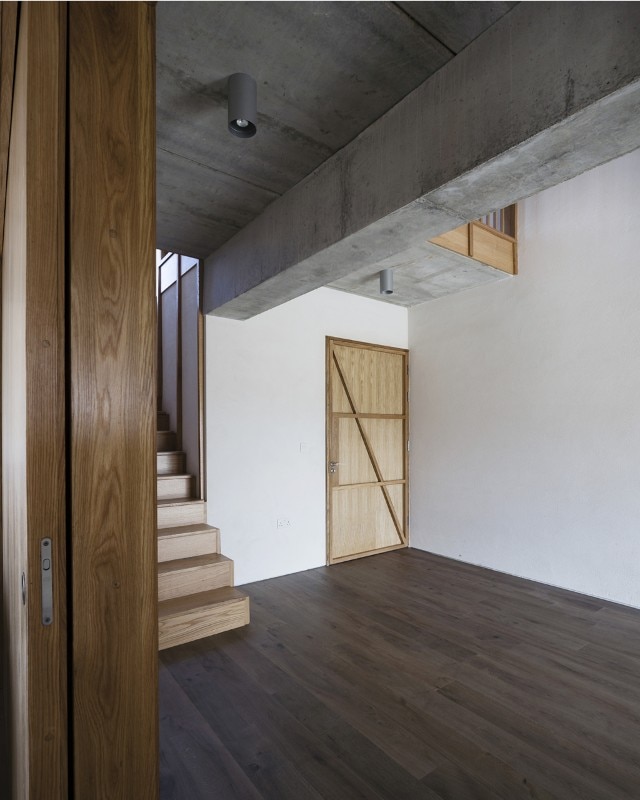
Palladio goes to Ireland: a countryside architecture by t o b Architect
t o b Architect, farmhouse, Killan, Ireland, 2018. Photo © Aisling McCoy / t o b
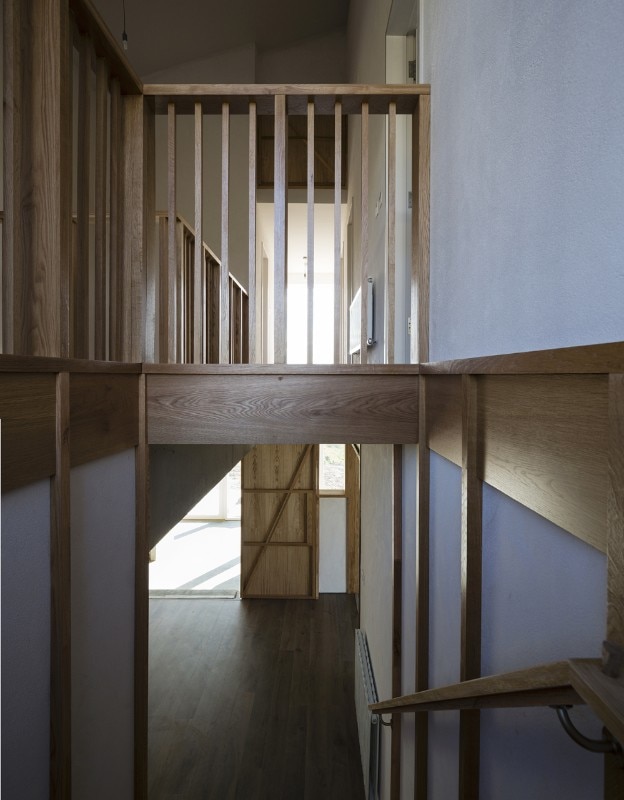
Palladio goes to Ireland: a countryside architecture by t o b Architect
t o b Architect, farmhouse, Killan, Ireland, 2018. Photo © Aisling McCoy / t o b
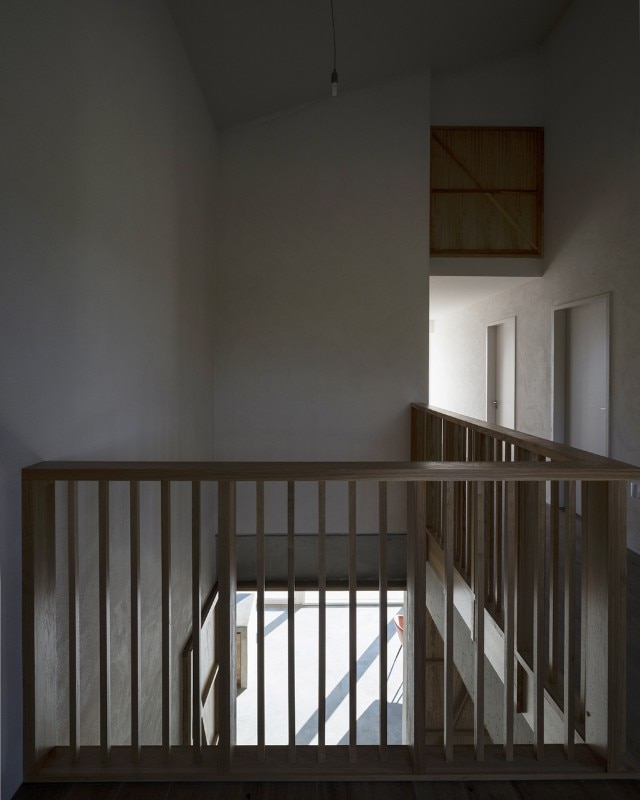
Palladio goes to Ireland: a countryside architecture by t o b Architect
t o b Architect, farmhouse, Killan, Ireland, 2018. Photo © Aisling McCoy / t o b

Palladio goes to Ireland: a countryside architecture by t o b Architect
t o b Architect, farmhouse, Killan, Ireland, 2018. Photo © Aisling McCoy / t o b
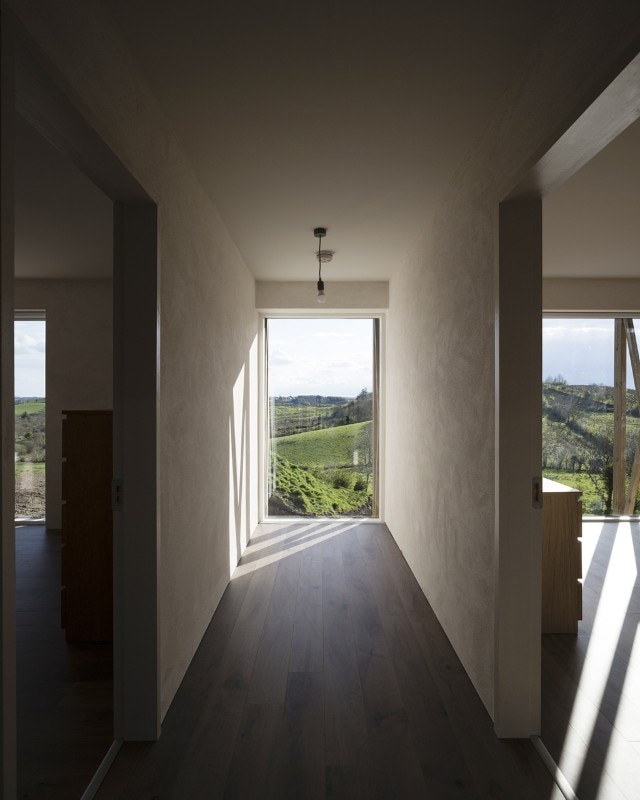
Palladio goes to Ireland: a countryside architecture by t o b Architect
t o b Architect, farmhouse, Killan, Ireland, 2018. Photo © Aisling McCoy / t o b

Palladio goes to Ireland: a countryside architecture by t o b Architect
t o b Architect, farmhouse, Killan, Ireland, 2018. Photo © Aisling McCoy / t o b
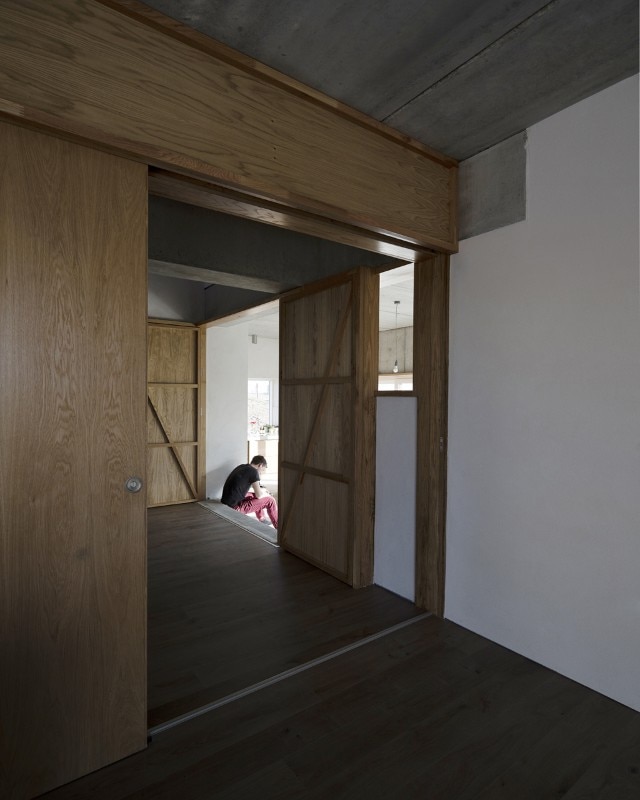
Palladio goes to Ireland: a countryside architecture by t o b Architect
t o b Architect, farmhouse, Killan, Ireland, 2018. Photo © Aisling McCoy / t o b
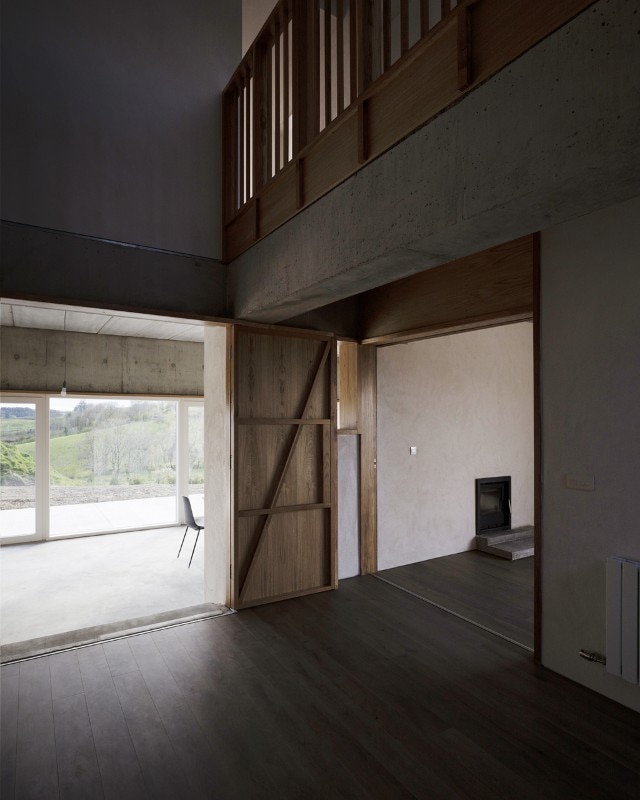
Palladio goes to Ireland: a countryside architecture by t o b Architect
t o b Architect, farmhouse, Killan, Ireland, 2018. Photo © Aisling McCoy / t o b
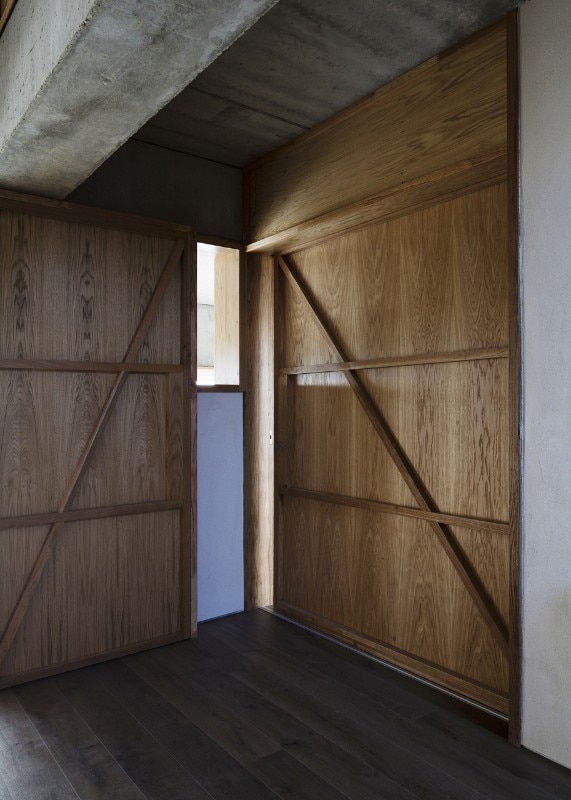
Palladio goes to Ireland: a countryside architecture by t o b Architect
t o b Architect, farmhouse, Killan, Ireland, 2018. Photo © Aisling McCoy / t o b
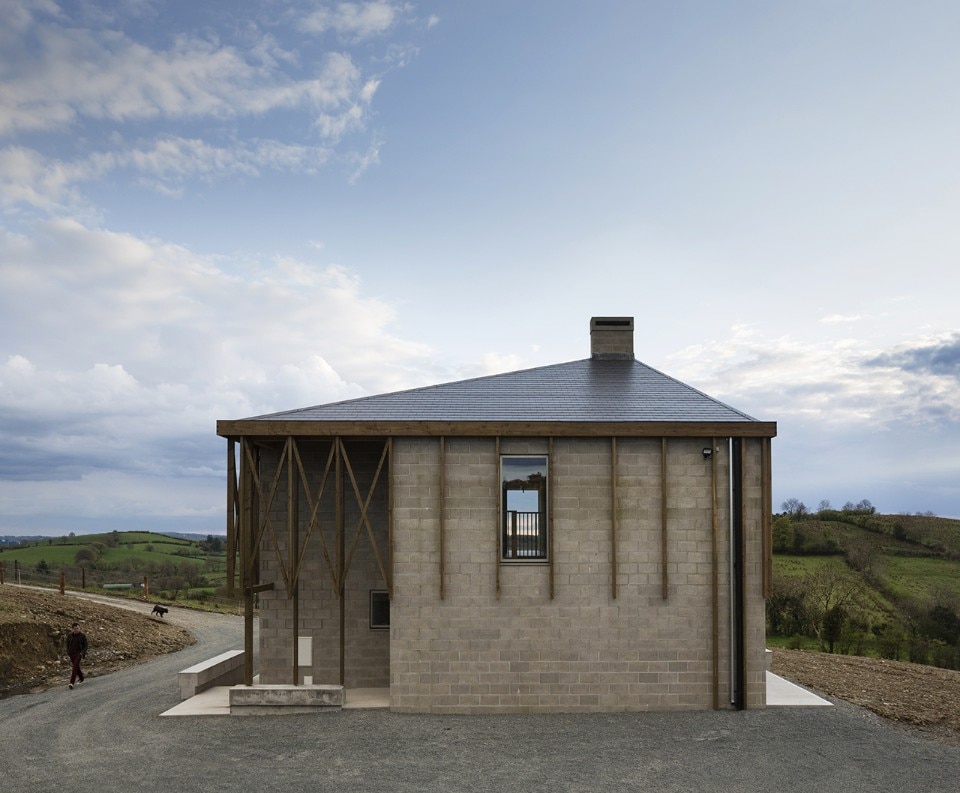
Palladio goes to Ireland: a countryside architecture by t o b Architect
t o b Architect, farmhouse, Killan, Ireland, 2018. Photo © Aisling McCoy / t o b
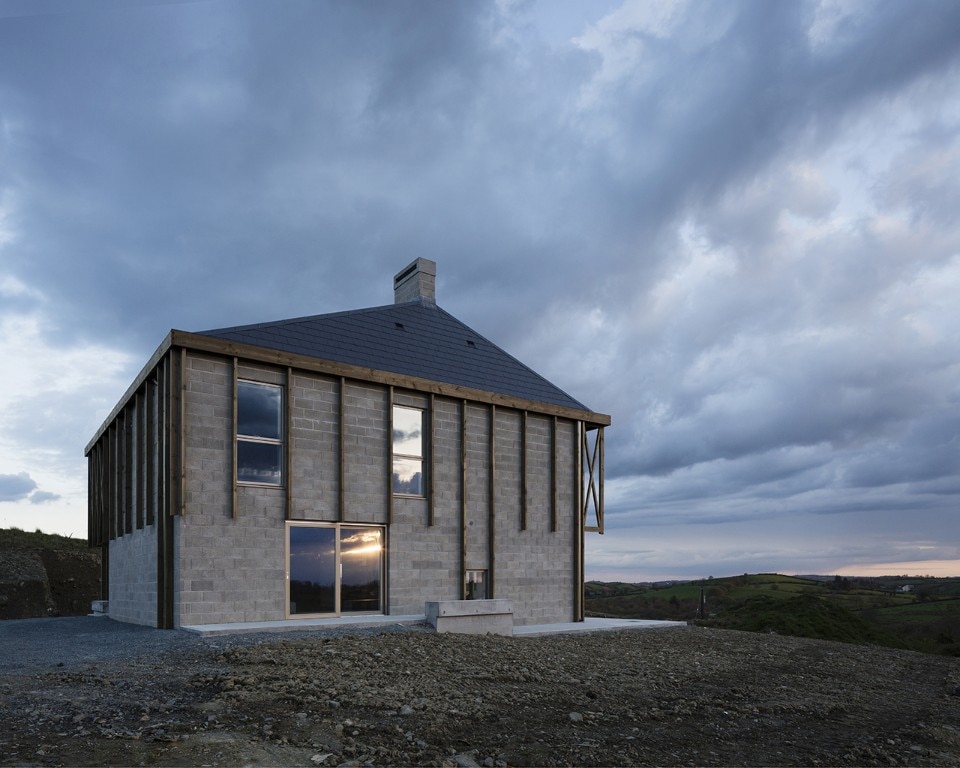
Palladio goes to Ireland: a countryside architecture by t o b Architect
t o b Architect, farmhouse, Killan, Ireland, 2018. Photo © Aisling McCoy / t o b
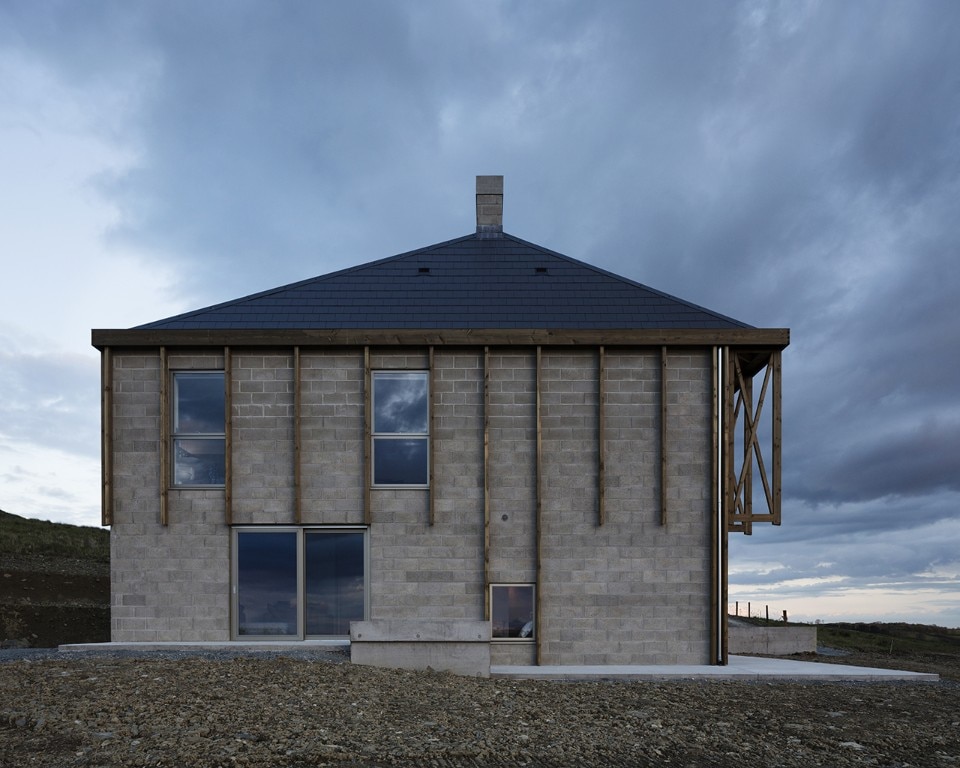
Palladio goes to Ireland: a countryside architecture by t o b Architect
t o b Architect, farmhouse, Killan, Ireland, 2018. Photo © Aisling McCoy / t o b
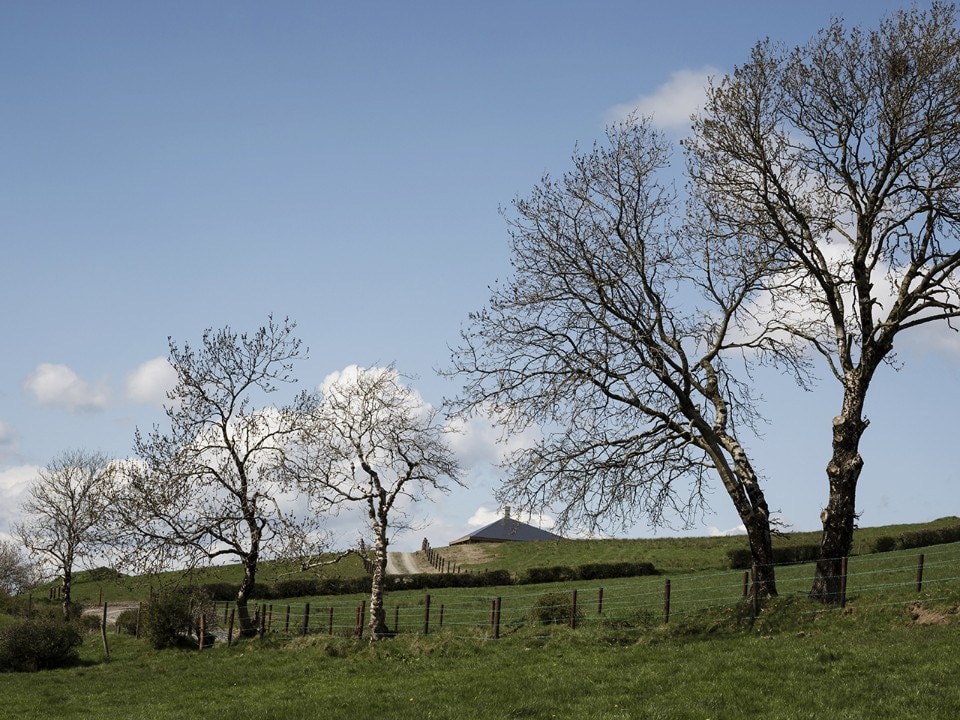
Palladio goes to Ireland: a countryside architecture by t o b Architect
t o b Architect, farmhouse, Killan, Ireland, 2018. Photo © Aisling McCoy / t o b
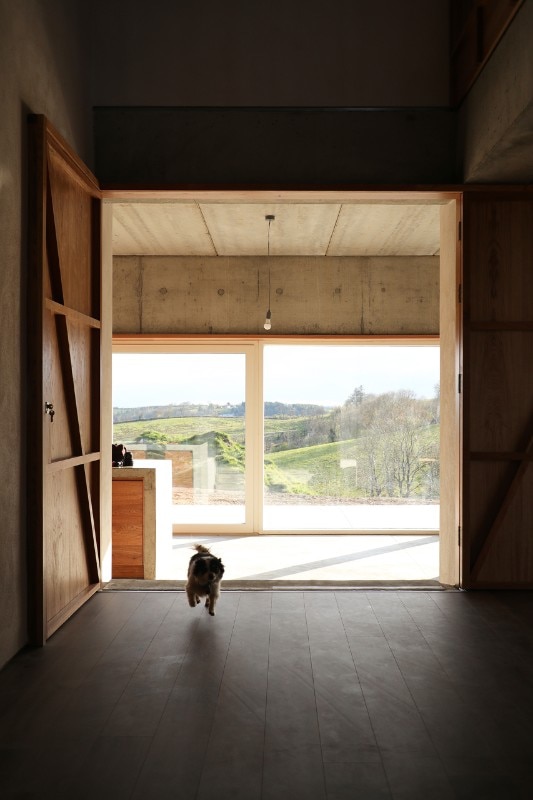
Palladio goes to Ireland: a countryside architecture by t o b Architect
t o b Architect, farmhouse, Killan, Ireland, 2018. Photo © Aisling McCoy / t o b
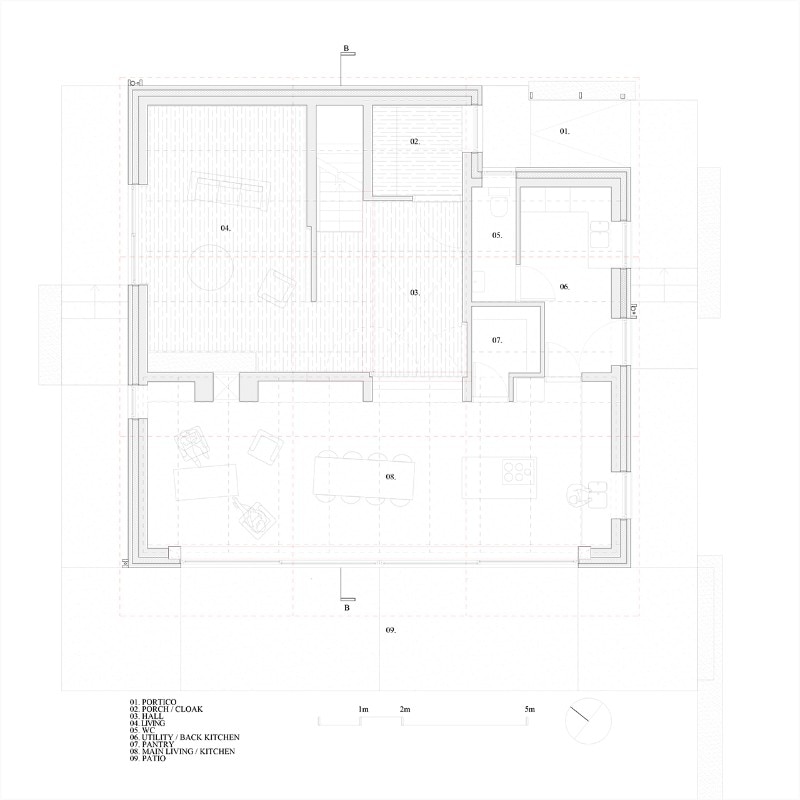
Palladio goes to Ireland: a countryside architecture by t o b Architect
t o b Architect, farmhouse, ground floor plan
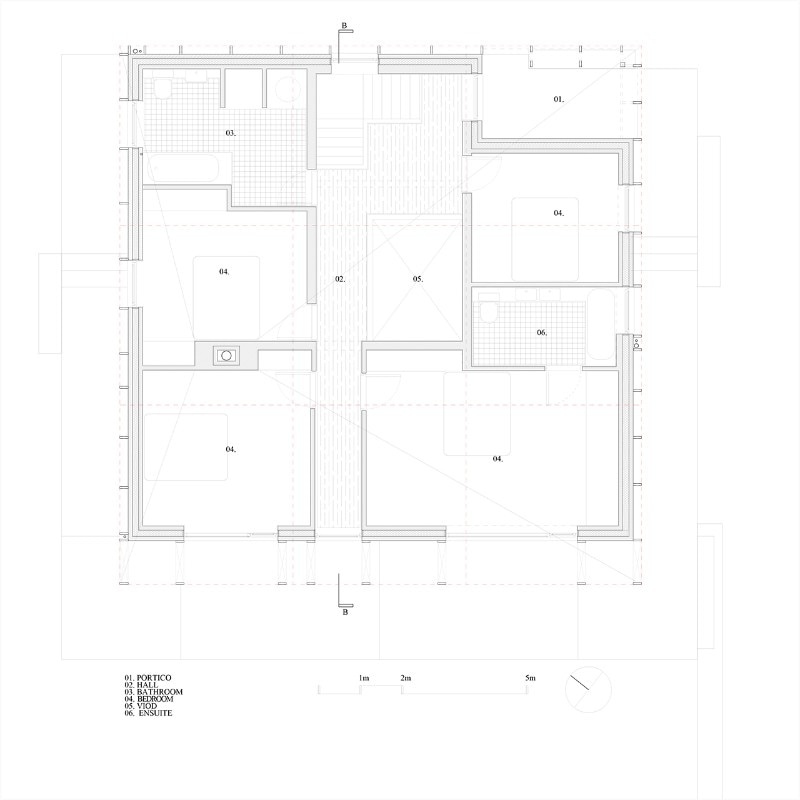
Palladio goes to Ireland: a countryside architecture by t o b Architect
t o b Architect, farmhouse, first floor plan

Palladio goes to Ireland: a countryside architecture by t o b Architect
t o b Architect, farmhouse, Killan, Ireland, 2018. Photo © Aisling McCoy / t o b

Palladio goes to Ireland: a countryside architecture by t o b Architect
t o b Architect, farmhouse, Killan, Ireland, 2018. Photo © Aisling McCoy / t o b

Palladio goes to Ireland: a countryside architecture by t o b Architect
t o b Architect, farmhouse, Killan, Ireland, 2018. Photo © Aisling McCoy / t o b

Palladio goes to Ireland: a countryside architecture by t o b Architect
t o b Architect, farmhouse, Killan, Ireland, 2018. Photo © Aisling McCoy / t o b

Palladio goes to Ireland: a countryside architecture by t o b Architect
t o b Architect, farmhouse, Killan, Ireland, 2018. Photo © Aisling McCoy / t o b

Palladio goes to Ireland: a countryside architecture by t o b Architect
t o b Architect, farmhouse, Killan, Ireland, 2018. Photo © Aisling McCoy / t o b

Palladio goes to Ireland: a countryside architecture by t o b Architect
t o b Architect, farmhouse, Killan, Ireland, 2018. Photo © Aisling McCoy / t o b

Palladio goes to Ireland: a countryside architecture by t o b Architect
t o b Architect, farmhouse, Killan, Ireland, 2018. Photo © Aisling McCoy / t o b

Palladio goes to Ireland: a countryside architecture by t o b Architect
t o b Architect, farmhouse, Killan, Ireland, 2018. Photo © Aisling McCoy / t o b

Palladio goes to Ireland: a countryside architecture by t o b Architect
t o b Architect, farmhouse, Killan, Ireland, 2018. Photo © Aisling McCoy / t o b

Palladio goes to Ireland: a countryside architecture by t o b Architect
t o b Architect, farmhouse, Killan, Ireland, 2018. Photo © Aisling McCoy / t o b

Palladio goes to Ireland: a countryside architecture by t o b Architect
t o b Architect, farmhouse, Killan, Ireland, 2018. Photo © Aisling McCoy / t o b

Palladio goes to Ireland: a countryside architecture by t o b Architect
t o b Architect, farmhouse, Killan, Ireland, 2018. Photo © Aisling McCoy / t o b

Palladio goes to Ireland: a countryside architecture by t o b Architect
t o b Architect, farmhouse, Killan, Ireland, 2018. Photo © Aisling McCoy / t o b

Palladio goes to Ireland: a countryside architecture by t o b Architect
t o b Architect, farmhouse, Killan, Ireland, 2018. Photo © Aisling McCoy / t o b

Palladio goes to Ireland: a countryside architecture by t o b Architect
t o b Architect, farmhouse, Killan, Ireland, 2018. Photo © Aisling McCoy / t o b

Palladio goes to Ireland: a countryside architecture by t o b Architect
t o b Architect, farmhouse, Killan, Ireland, 2018. Photo © Aisling McCoy / t o b

Palladio goes to Ireland: a countryside architecture by t o b Architect
t o b Architect, farmhouse, Killan, Ireland, 2018. Photo © Aisling McCoy / t o b

Palladio goes to Ireland: a countryside architecture by t o b Architect
t o b Architect, farmhouse, Killan, Ireland, 2018. Photo © Aisling McCoy / t o b

Palladio goes to Ireland: a countryside architecture by t o b Architect
t o b Architect, farmhouse, Killan, Ireland, 2018. Photo © Aisling McCoy / t o b

Palladio goes to Ireland: a countryside architecture by t o b Architect
t o b Architect, farmhouse, Killan, Ireland, 2018. Photo © Aisling McCoy / t o b

Palladio goes to Ireland: a countryside architecture by t o b Architect
t o b Architect, farmhouse, ground floor plan

Palladio goes to Ireland: a countryside architecture by t o b Architect
t o b Architect, farmhouse, first floor plan
The farmhouse in County Cavan is square in plan, a potentially central configuration which is instead relentlessly undermined, both in terms of spatial layout and of the final perception of the architectural volume.
In fact, from the outside, the plain block is destabilized by the eccentric chimney, dragging along the four sides of the pyramidal roof, as well as the changing thickness of the gutter – a rustic wooden eave supported by a sequence of fins of the same material – and the uneven layout of the openings.
Fair-faced concrete blocks, the rough, off-white plaster finishing of some of the internal walls, oak doors and in-built furniture participate in the definition of a rural picturesque, simplified and yet sophisticated: a half-finished style, volatile and open to future evolutions just as much as the productive landscape which surrounds it.
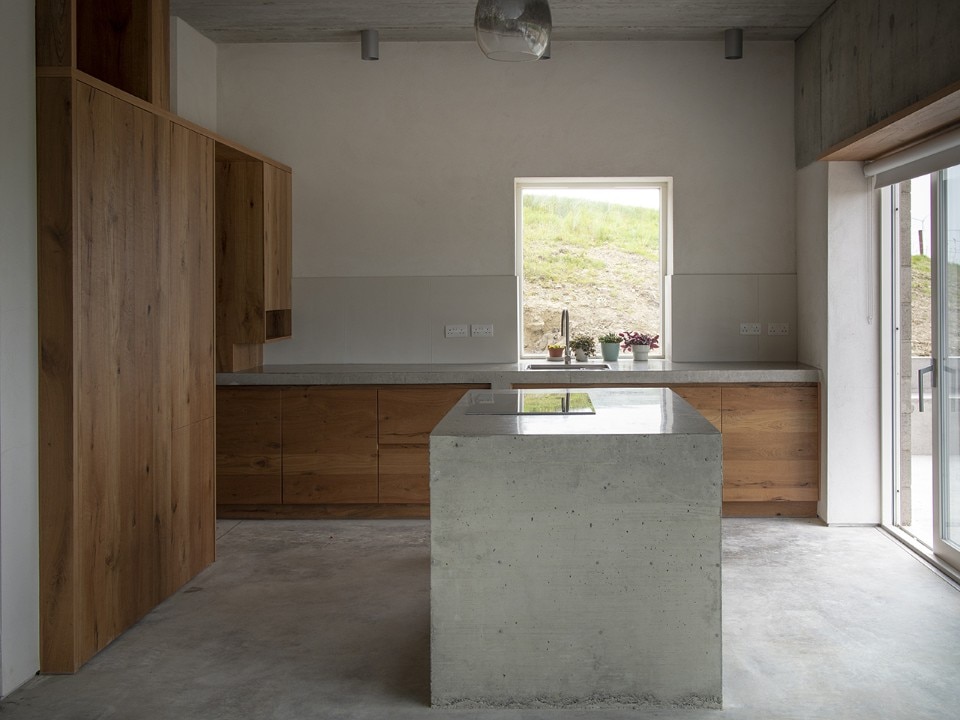
- Project:
- farmhouse
- Program:
- residential
- Architects:
- t o b Architect
- Location:
- Killan, Ireland
- Completion:
- 2018




