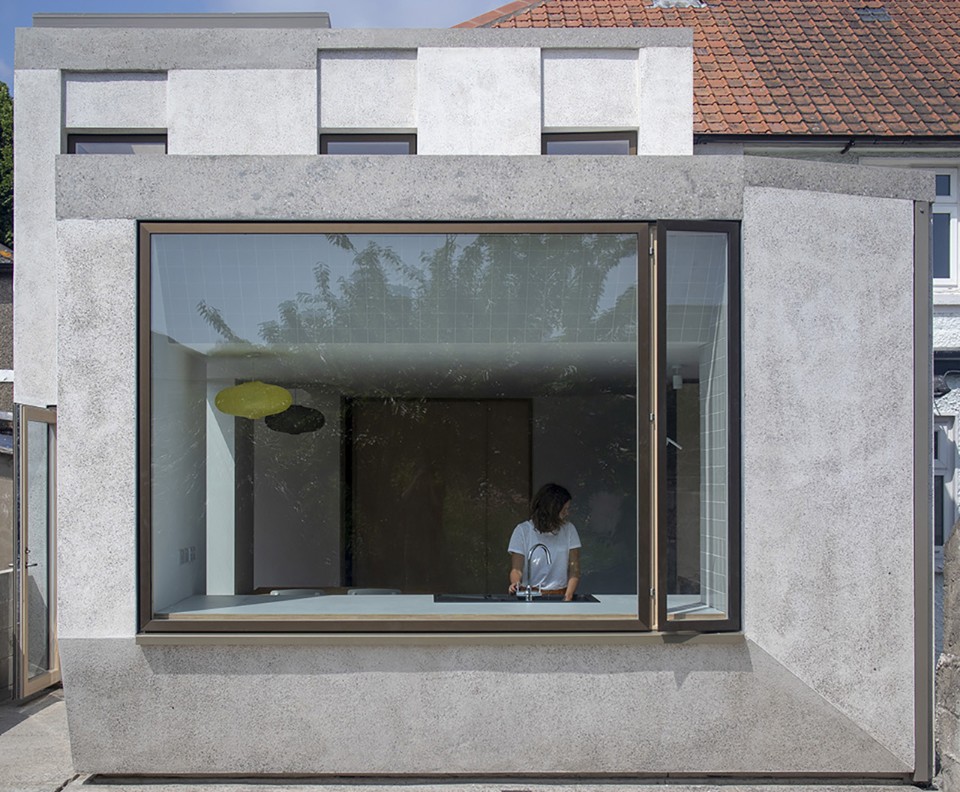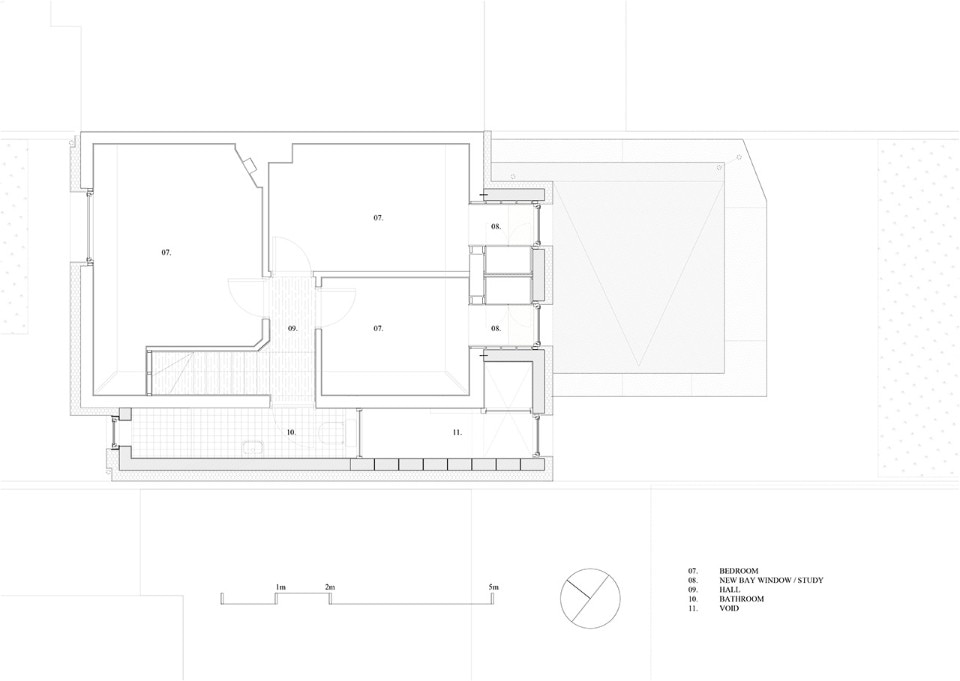Set amongst the early 20th-century terrace houses of inner Dublin, the project titled Normal House sees an existing house transformed by a functional extension.
Its layout and materials were largely inspired after TOB Architect’s principle, Thomas O’Brien, travelled to London to see the social housing projects designed by architect Neave Brown – something he sees now mirrored in the issues brought about by rising costs of property in his local area.
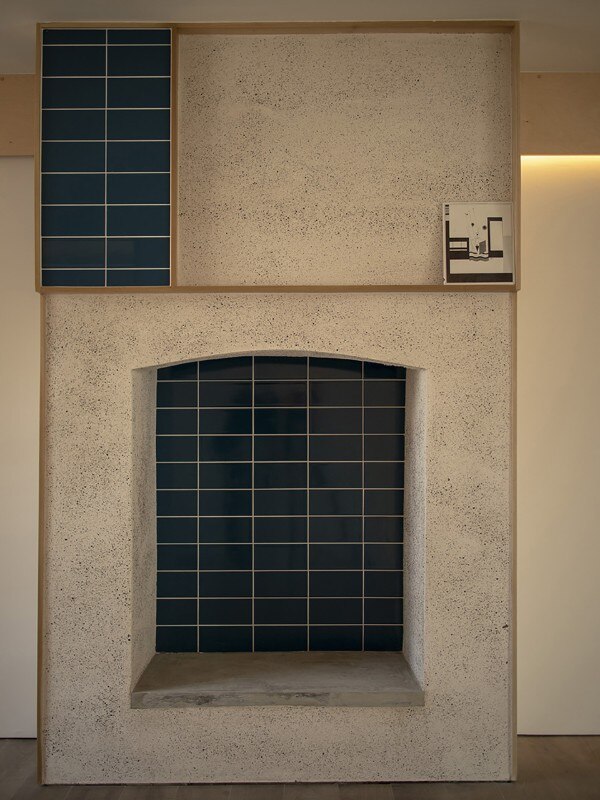
“I titled this house Normal House as it represents a period for my practice of making work that appears to be drawing to a close,” he said.
“I suspect I will no longer continue to pursue this type of work , asin the last few instances it has proved more and more difficult to deliver projects on the the tight budgets that young people moving into the area have after purchasing the property.”
“Between the rising cost of purchasing a property and the rising cost construction, there is little room for an additional spend on Architecture. We are now once again in an ‘abnormal’ market, and pessimistically it would appear that once again that Architecture is only for the well-off.”
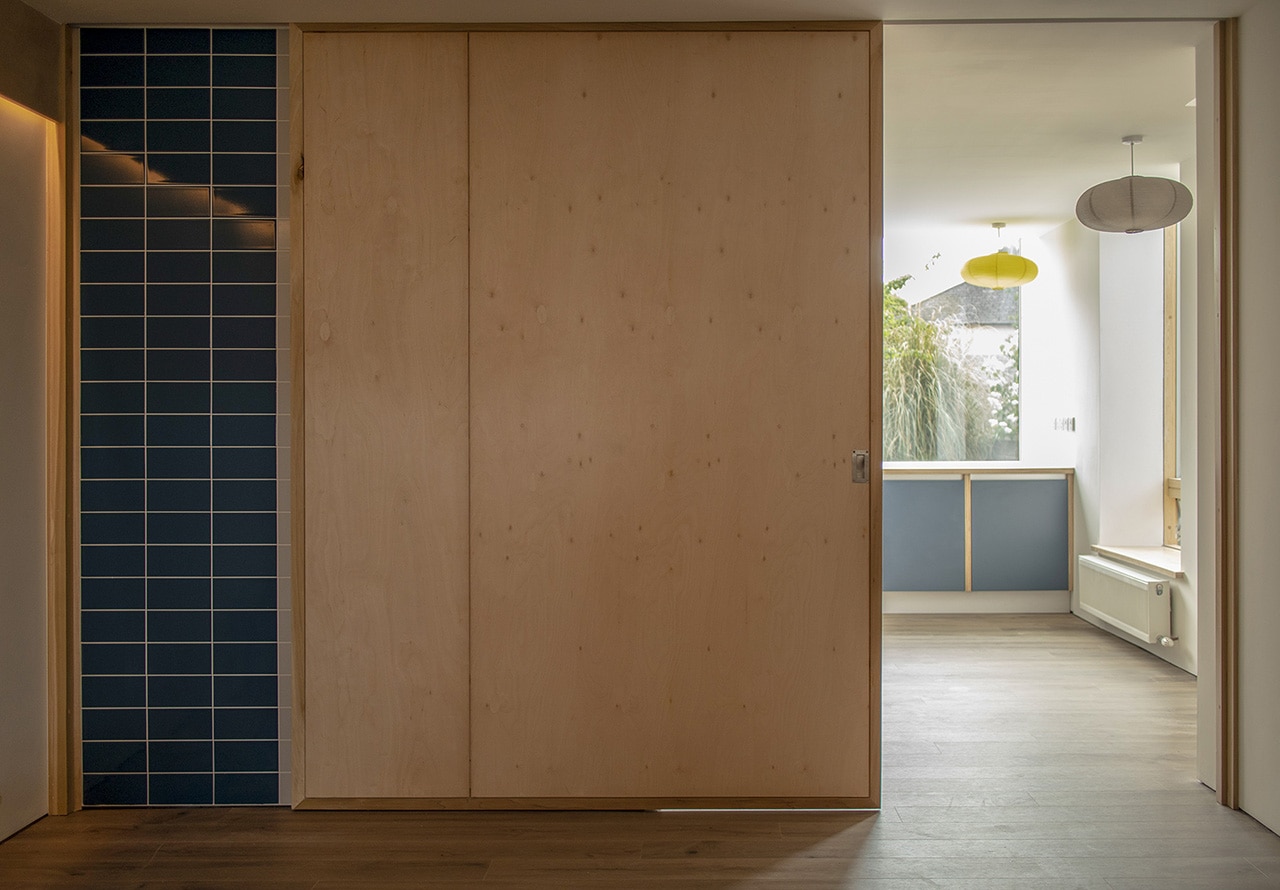
 View gallery
View gallery

Normal House is a “straightforward” home inspired by Neave Brown’s social housing
TOB Architect crafts a humble family home from, as a commentary on the rising price of property in the area.
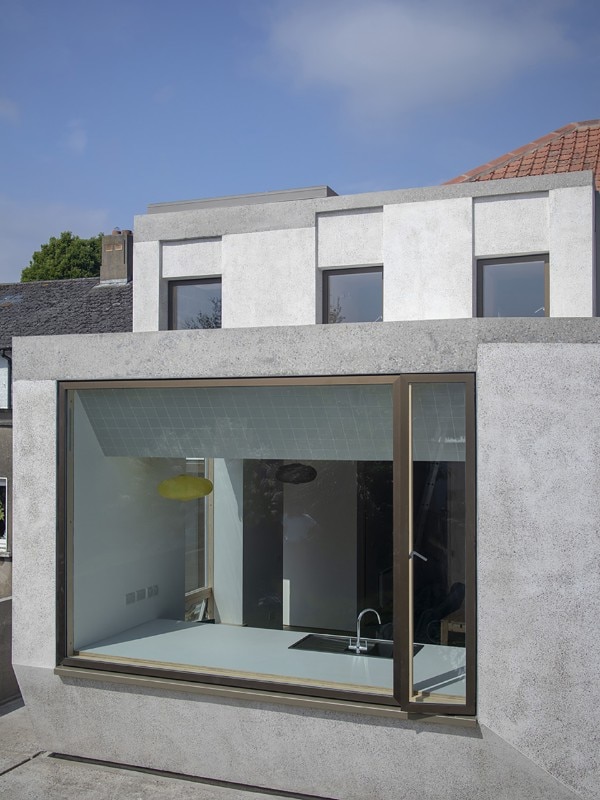
Normal House is a “straightforward” home inspired by Neave Brown’s social housing
TOB Architect crafts a humble family home from, as a commentary on the rising price of property in the area.
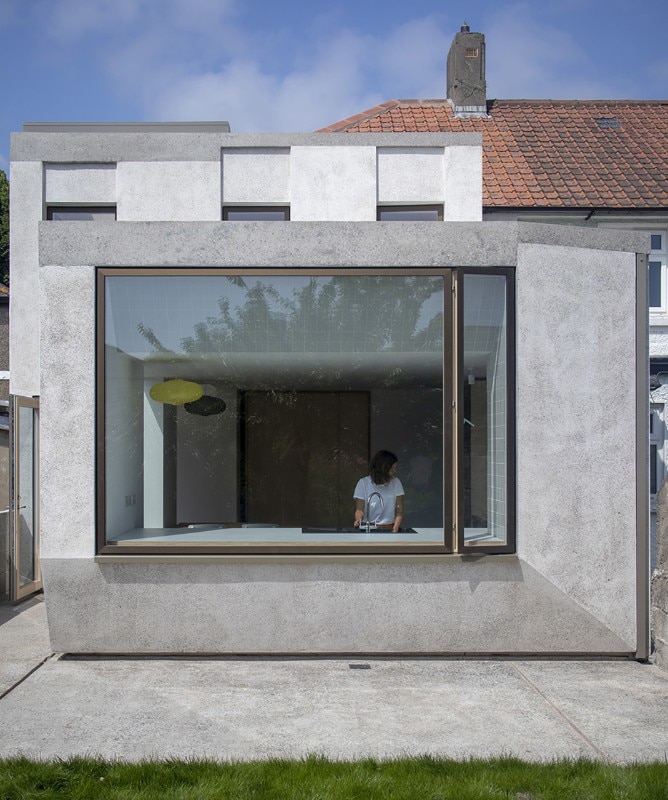
Normal House is a “straightforward” home inspired by Neave Brown’s social housing
TOB Architect crafts a humble family home from, as a commentary on the rising price of property in the area.

Normal House is a “straightforward” home inspired by Neave Brown’s social housing
TOB Architect crafts a humble family home from, as a commentary on the rising price of property in the area.
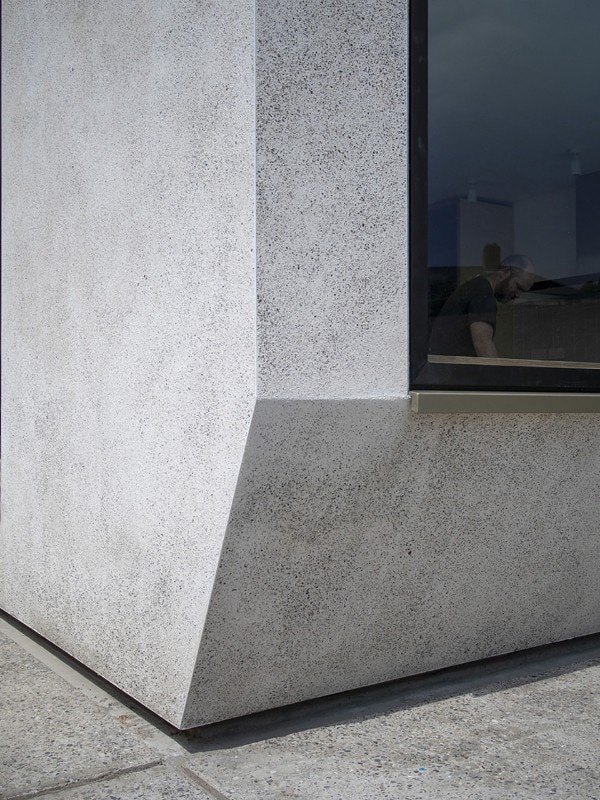
Normal House is a “straightforward” home inspired by Neave Brown’s social housing
TOB Architect crafts a humble family home from, as a commentary on the rising price of property in the area.

Normal House is a “straightforward” home inspired by Neave Brown’s social housing
TOB Architect crafts a humble family home from, as a commentary on the rising price of property in the area.
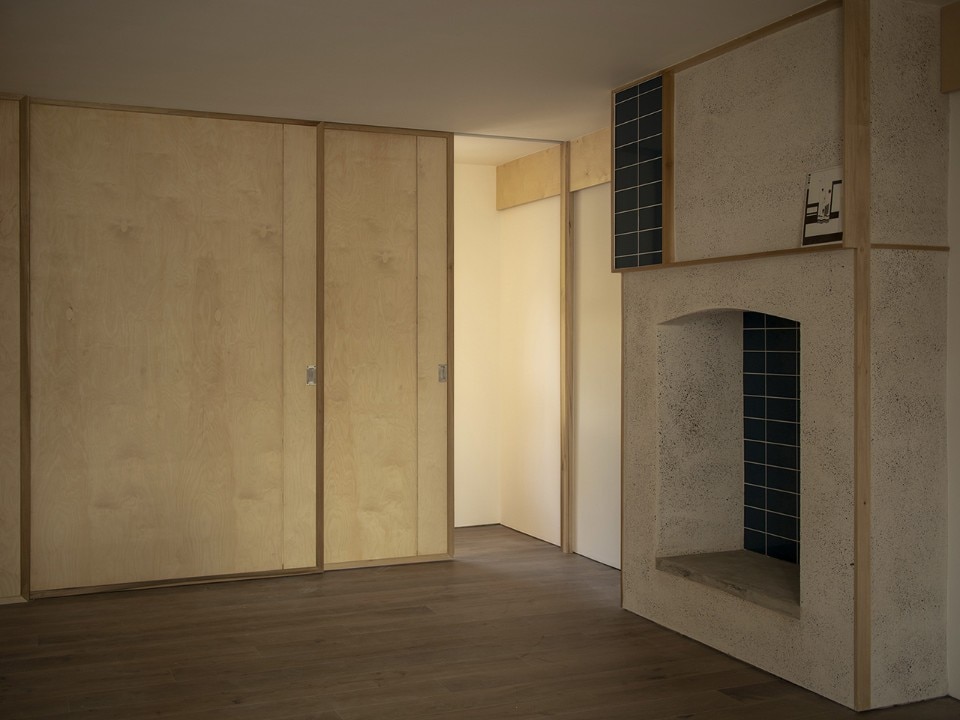
Normal House is a “straightforward” home inspired by Neave Brown’s social housing
TOB Architect crafts a humble family home from, as a commentary on the rising price of property in the area.
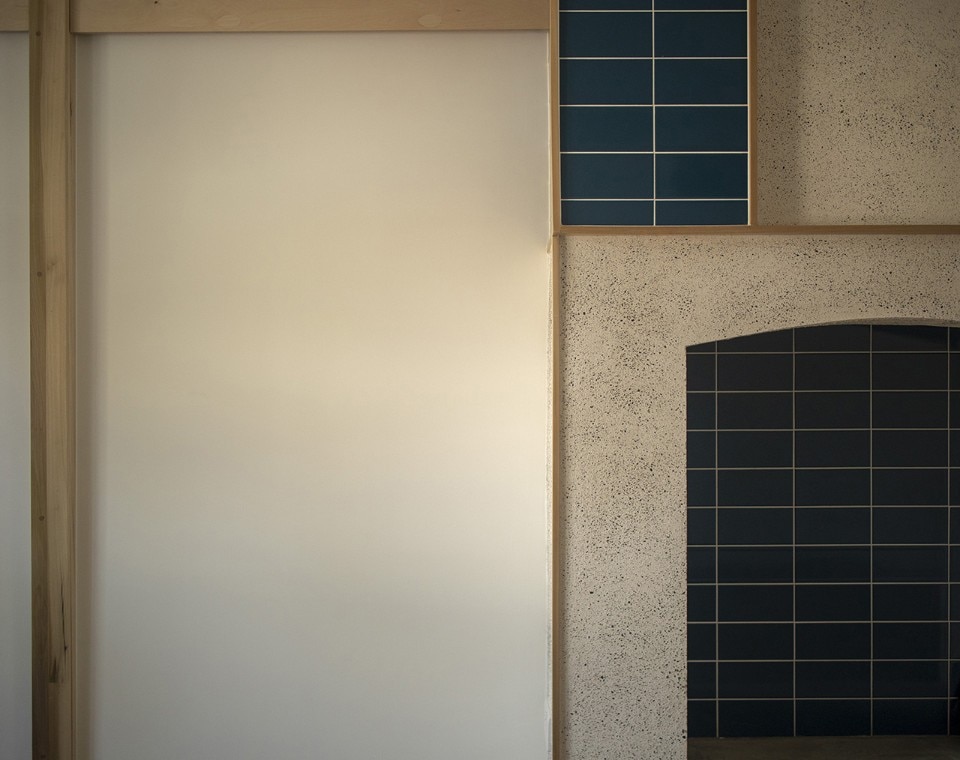
Normal House is a “straightforward” home inspired by Neave Brown’s social housing
TOB Architect crafts a humble family home from, as a commentary on the rising price of property in the area.
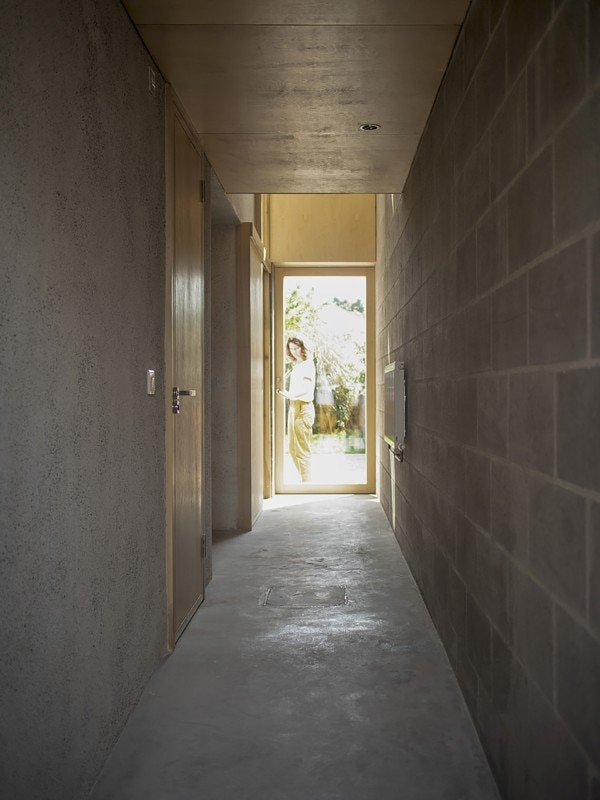
Normal House is a “straightforward” home inspired by Neave Brown’s social housing
TOB Architect crafts a humble family home from, as a commentary on the rising price of property in the area.

Normal House is a “straightforward” home inspired by Neave Brown’s social housing
TOB Architect crafts a humble family home from, as a commentary on the rising price of property in the area.
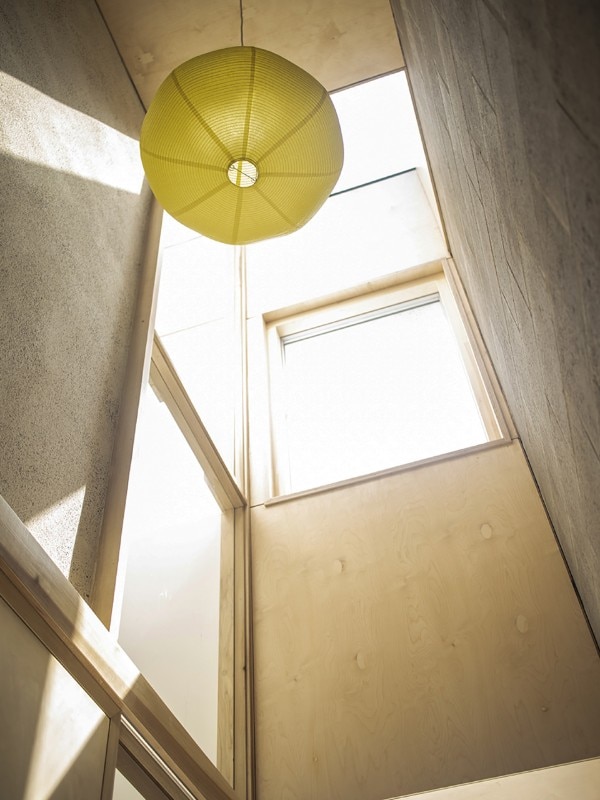
Normal House is a “straightforward” home inspired by Neave Brown’s social housing
TOB Architect crafts a humble family home from, as a commentary on the rising price of property in the area.
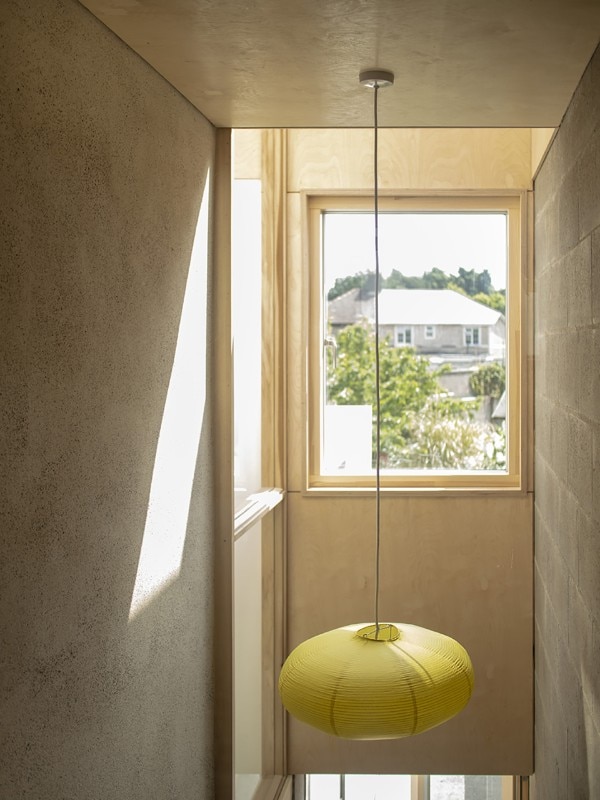
Normal House is a “straightforward” home inspired by Neave Brown’s social housing
TOB Architect crafts a humble family home from, as a commentary on the rising price of property in the area.
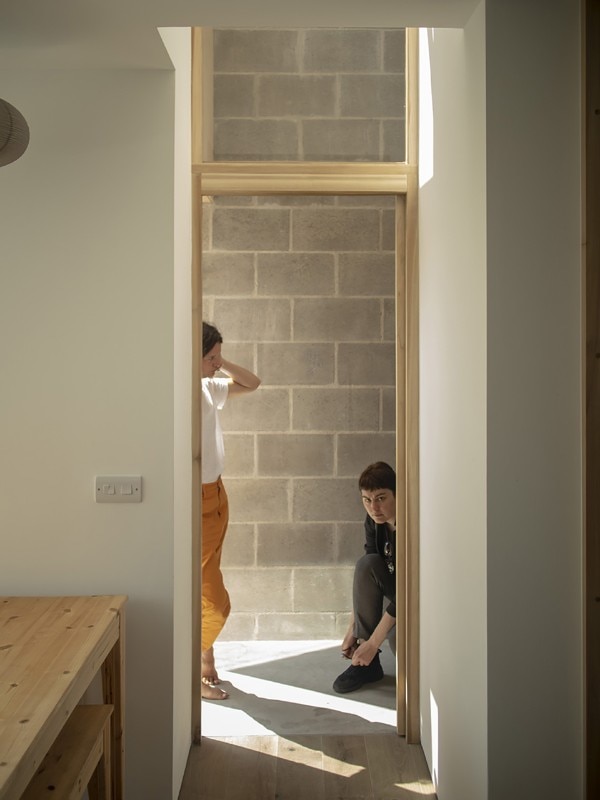
Normal House is a “straightforward” home inspired by Neave Brown’s social housing
TOB Architect crafts a humble family home from, as a commentary on the rising price of property in the area.
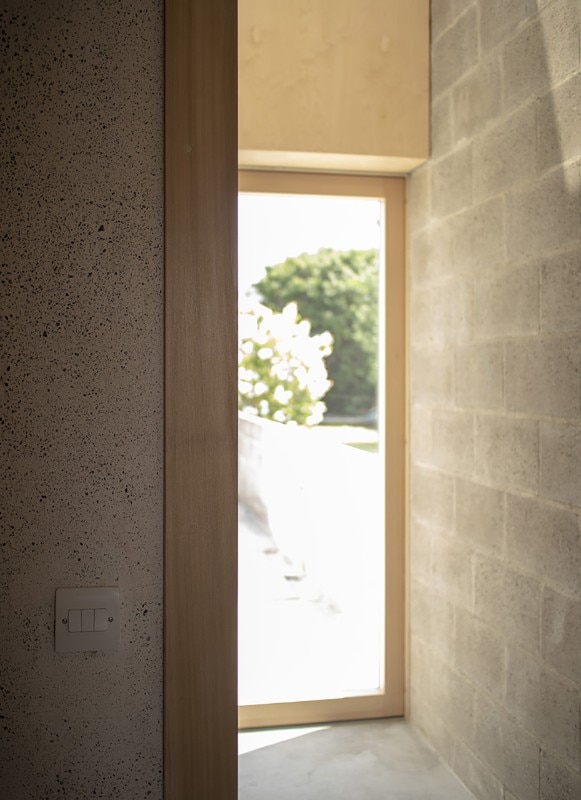
Normal House is a “straightforward” home inspired by Neave Brown’s social housing
TOB Architect crafts a humble family home from, as a commentary on the rising price of property in the area.
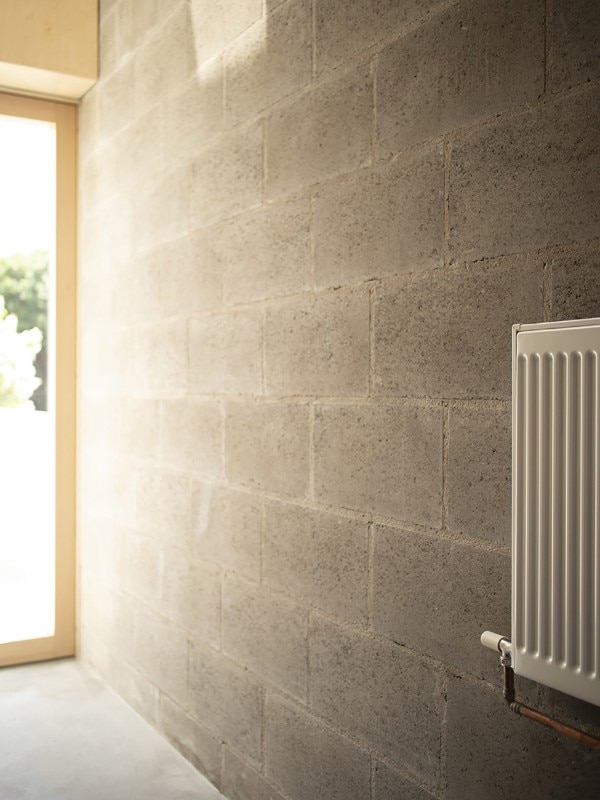
Normal House is a “straightforward” home inspired by Neave Brown’s social housing
TOB Architect crafts a humble family home from, as a commentary on the rising price of property in the area.
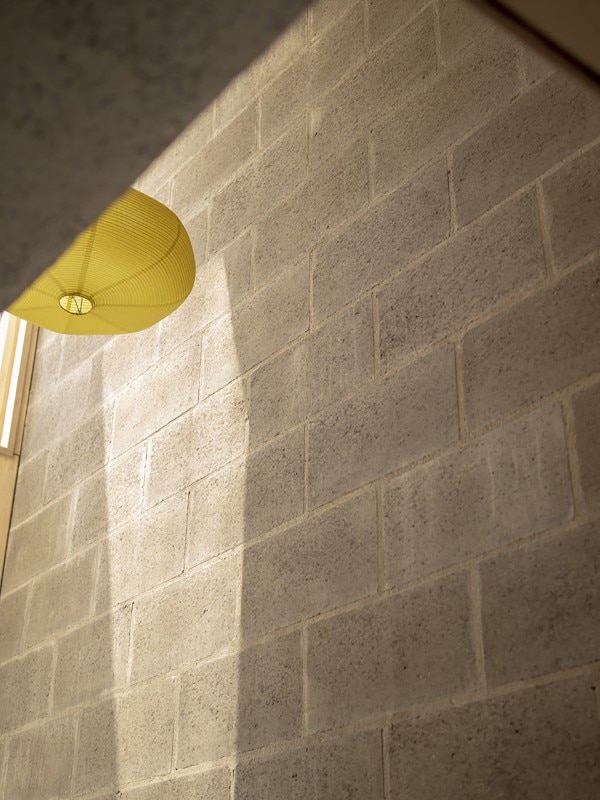
Normal House is a “straightforward” home inspired by Neave Brown’s social housing
TOB Architect crafts a humble family home from, as a commentary on the rising price of property in the area.
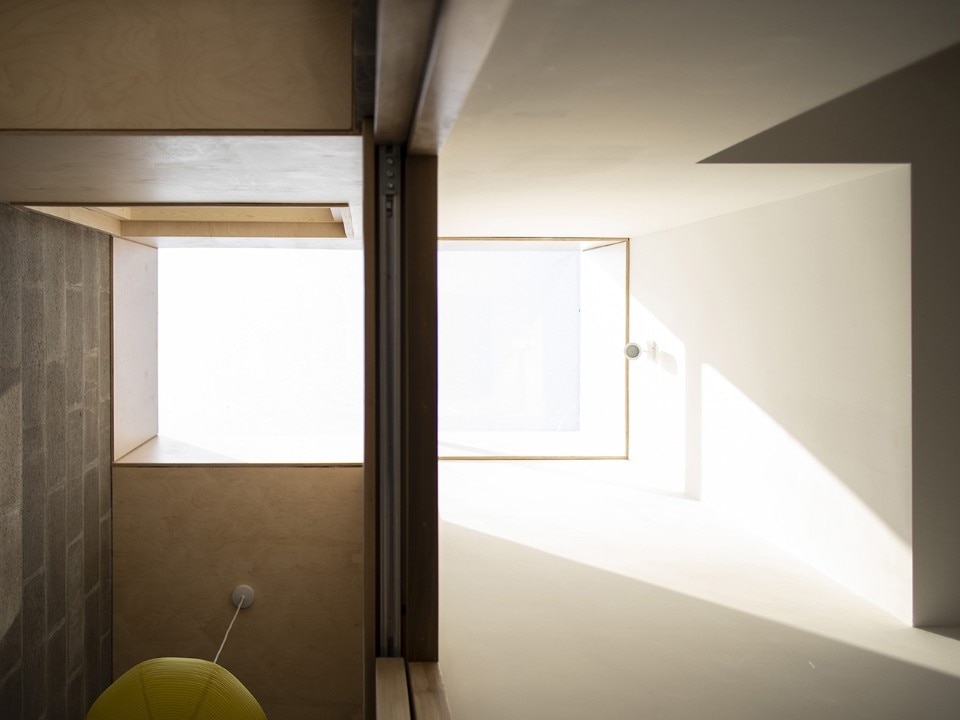
Normal House is a “straightforward” home inspired by Neave Brown’s social housing
TOB Architect crafts a humble family home from, as a commentary on the rising price of property in the area.
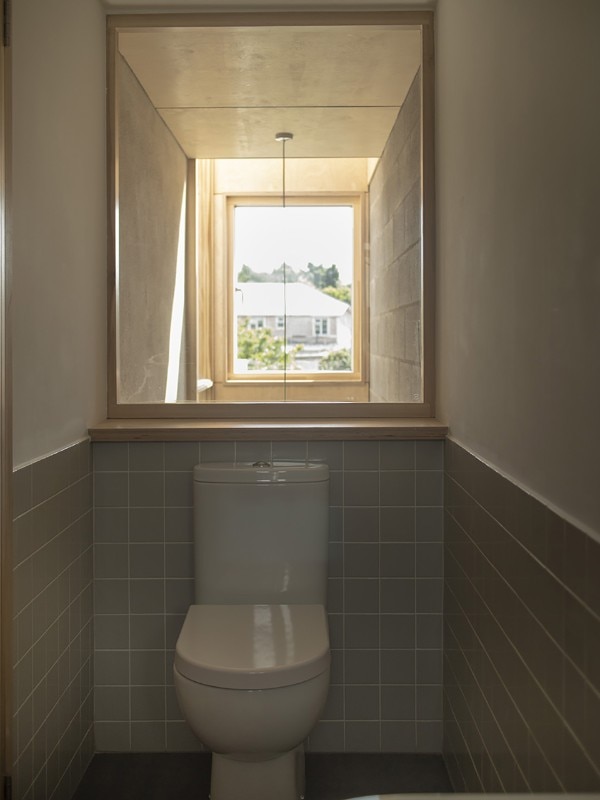
Normal House is a “straightforward” home inspired by Neave Brown’s social housing
TOB Architect crafts a humble family home from, as a commentary on the rising price of property in the area.
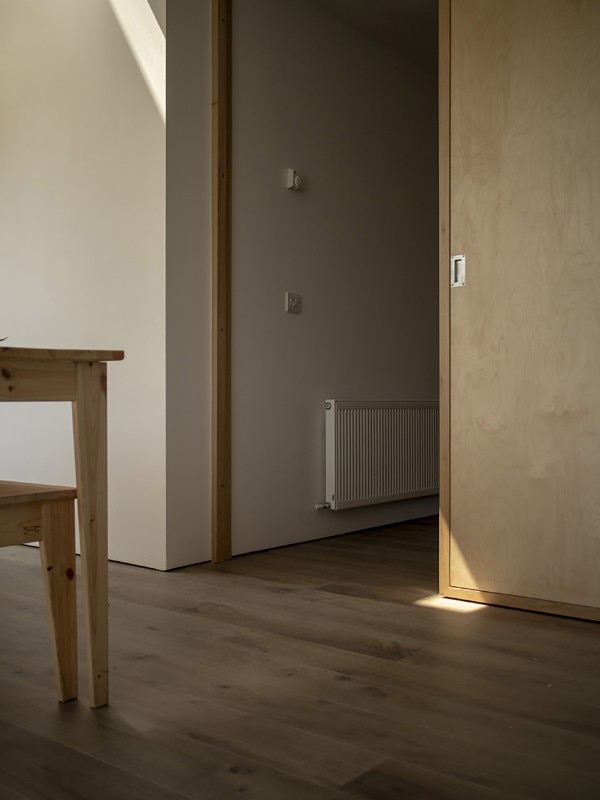
Normal House is a “straightforward” home inspired by Neave Brown’s social housing
TOB Architect crafts a humble family home from, as a commentary on the rising price of property in the area.

Normal House is a “straightforward” home inspired by Neave Brown’s social housing
TOB Architect crafts a humble family home from, as a commentary on the rising price of property in the area.
Ground floor plan

Normal House is a “straightforward” home inspired by Neave Brown’s social housing
TOB Architect crafts a humble family home from, as a commentary on the rising price of property in the area.

Normal House is a “straightforward” home inspired by Neave Brown’s social housing
TOB Architect crafts a humble family home from, as a commentary on the rising price of property in the area.

Normal House is a “straightforward” home inspired by Neave Brown’s social housing
TOB Architect crafts a humble family home from, as a commentary on the rising price of property in the area.

Normal House is a “straightforward” home inspired by Neave Brown’s social housing
TOB Architect crafts a humble family home from, as a commentary on the rising price of property in the area.

Normal House is a “straightforward” home inspired by Neave Brown’s social housing
TOB Architect crafts a humble family home from, as a commentary on the rising price of property in the area.

Normal House is a “straightforward” home inspired by Neave Brown’s social housing
TOB Architect crafts a humble family home from, as a commentary on the rising price of property in the area.

Normal House is a “straightforward” home inspired by Neave Brown’s social housing
TOB Architect crafts a humble family home from, as a commentary on the rising price of property in the area.

Normal House is a “straightforward” home inspired by Neave Brown’s social housing
TOB Architect crafts a humble family home from, as a commentary on the rising price of property in the area.

Normal House is a “straightforward” home inspired by Neave Brown’s social housing
TOB Architect crafts a humble family home from, as a commentary on the rising price of property in the area.

Normal House is a “straightforward” home inspired by Neave Brown’s social housing
TOB Architect crafts a humble family home from, as a commentary on the rising price of property in the area.

Normal House is a “straightforward” home inspired by Neave Brown’s social housing
TOB Architect crafts a humble family home from, as a commentary on the rising price of property in the area.

Normal House is a “straightforward” home inspired by Neave Brown’s social housing
TOB Architect crafts a humble family home from, as a commentary on the rising price of property in the area.

Normal House is a “straightforward” home inspired by Neave Brown’s social housing
TOB Architect crafts a humble family home from, as a commentary on the rising price of property in the area.

Normal House is a “straightforward” home inspired by Neave Brown’s social housing
TOB Architect crafts a humble family home from, as a commentary on the rising price of property in the area.

Normal House is a “straightforward” home inspired by Neave Brown’s social housing
TOB Architect crafts a humble family home from, as a commentary on the rising price of property in the area.

Normal House is a “straightforward” home inspired by Neave Brown’s social housing
TOB Architect crafts a humble family home from, as a commentary on the rising price of property in the area.

Normal House is a “straightforward” home inspired by Neave Brown’s social housing
TOB Architect crafts a humble family home from, as a commentary on the rising price of property in the area.

Normal House is a “straightforward” home inspired by Neave Brown’s social housing
TOB Architect crafts a humble family home from, as a commentary on the rising price of property in the area.

Normal House is a “straightforward” home inspired by Neave Brown’s social housing
TOB Architect crafts a humble family home from, as a commentary on the rising price of property in the area.

Normal House is a “straightforward” home inspired by Neave Brown’s social housing
TOB Architect crafts a humble family home from, as a commentary on the rising price of property in the area.
Ground floor plan
Despite the complexities in its concept, O’Brien describes this project as being “straightforward”, particularly in reference to its plan and material makeup.
His design extends to both the side and rear of the house, creating a utility area, toilet and new kitchen. A first floor extension on the back wall of the existing house creates two bay window areas for the bedrooms, providing additional space for its family members. Its exterior has been built wrapped with an external insulation, while interiors are finished in custom warm-toned plywood cabinetry and contrasting blue tiles.
“The use of external insulation allows some playfulness on the rear elevation where the layered depth of insulation is cut into to form recesses and the oblique angle on the rear facade,” he said. “The project was a rare enough thing in that it ran smoothly, came in on budget and made everyone happy,” he added.


