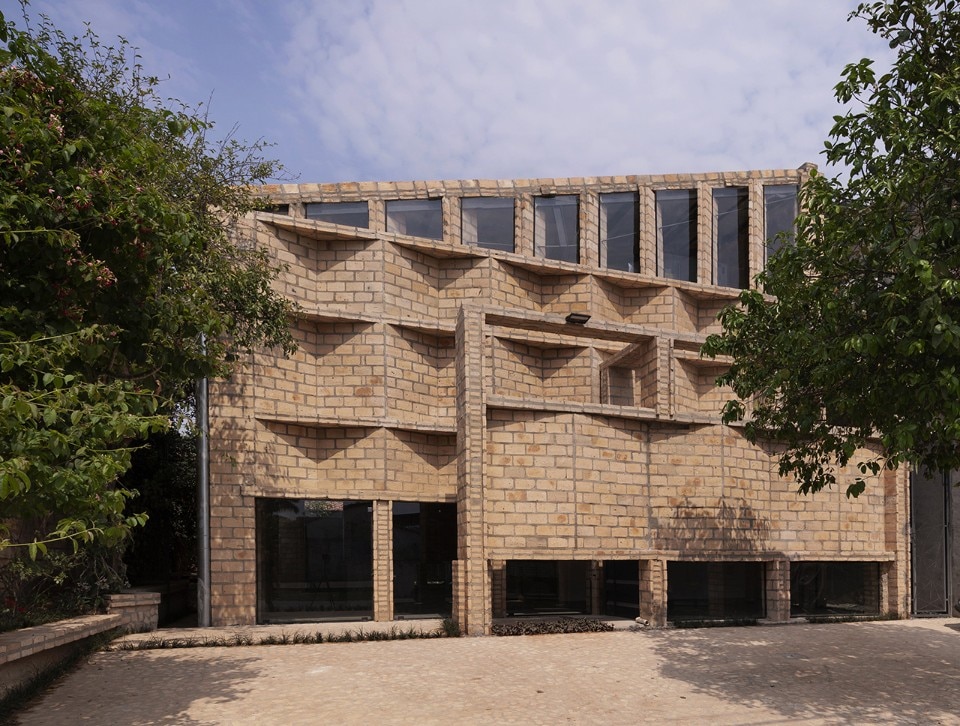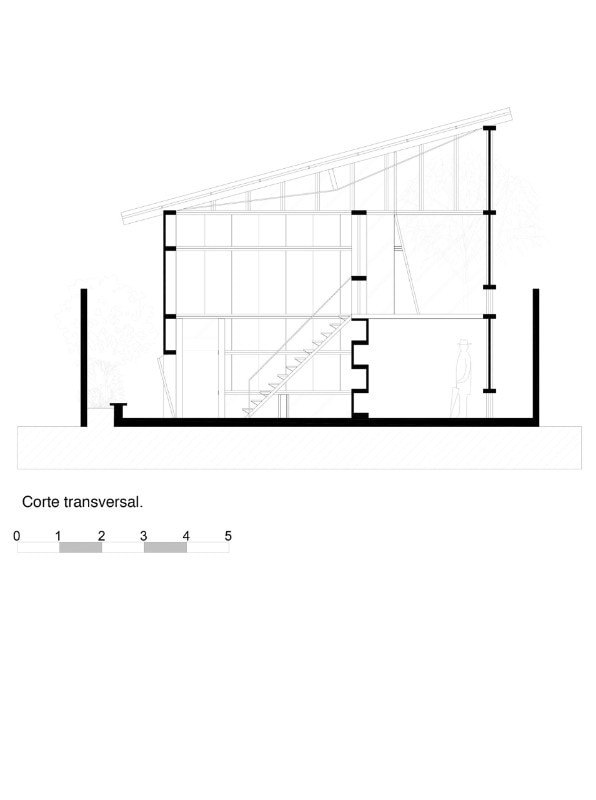In the city of Mariano Roque Alonso, in the immediate proximity of Asuncion, Paraguay, Mínimo Común Arquitectura completed an office building in which play and gravity challenge are combined in a thorough experimentation in the use of brick. The building is enveloped in surfaces that vary their design and work together to define the structural layout of the building, and creating a play of shadows and lights on the facades.
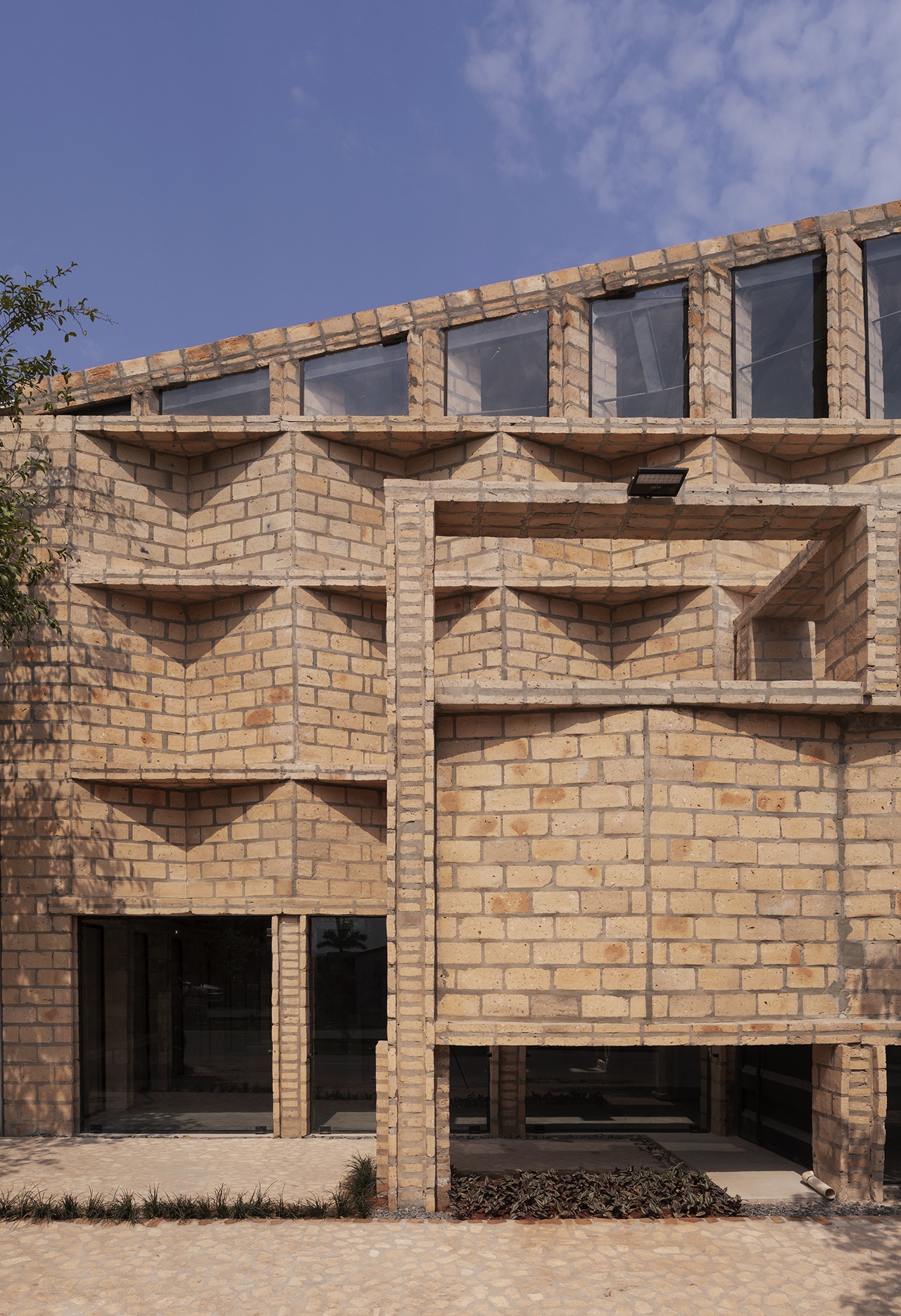
 View gallery
View gallery
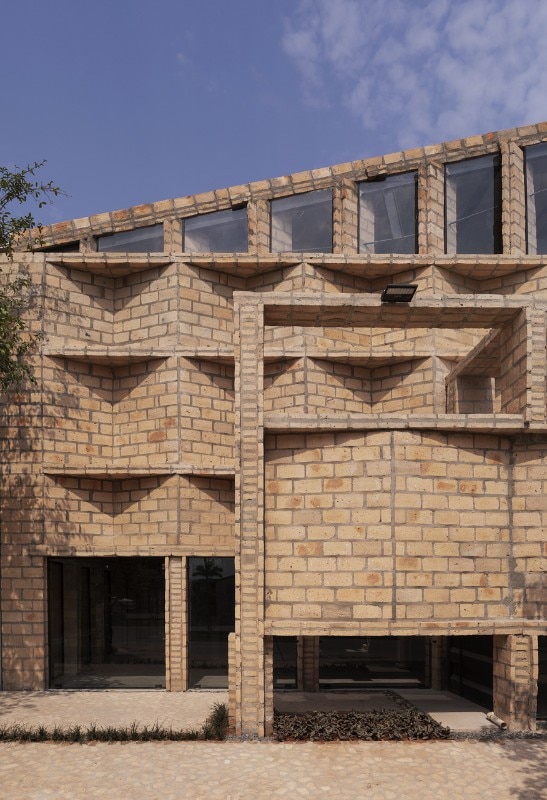
Paraguay. I mattoni sfidano la gravità in un edificio per uffici
In Oficina Nordeste di Mínimo Común, pieghe, cubi, fogli di mattoni si combinano, trasformando la sperimentazione costruttiva in gioco.
Mínimo Comun, Oficina Nordeste, Mariano Roque Alonso, Paraguay, 2018. Foto Federico Cairoli

Paraguay. I mattoni sfidano la gravità in un edificio per uffici
In Oficina Nordeste di Mínimo Común, pieghe, cubi, fogli di mattoni si combinano, trasformando la sperimentazione costruttiva in gioco.
Mínimo Comun, Oficina Nordeste, Mariano Roque Alonso, Paraguay, 2018. Foto Federico Cairoli
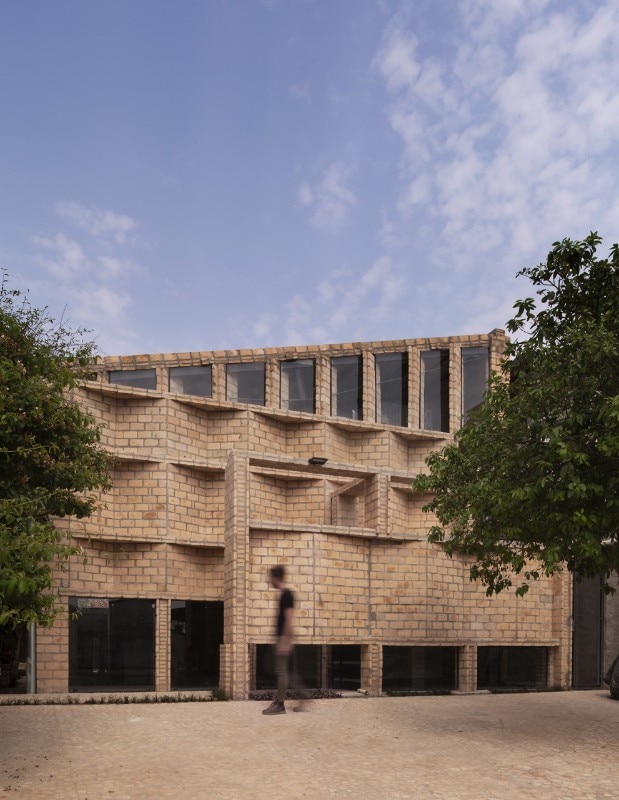
Paraguay. I mattoni sfidano la gravità in un edificio per uffici
In Oficina Nordeste di Mínimo Común, pieghe, cubi, fogli di mattoni si combinano, trasformando la sperimentazione costruttiva in gioco.
Mínimo Comun, Oficina Nordeste, Mariano Roque Alonso, Paraguay, 2018. Foto Federico Cairoli
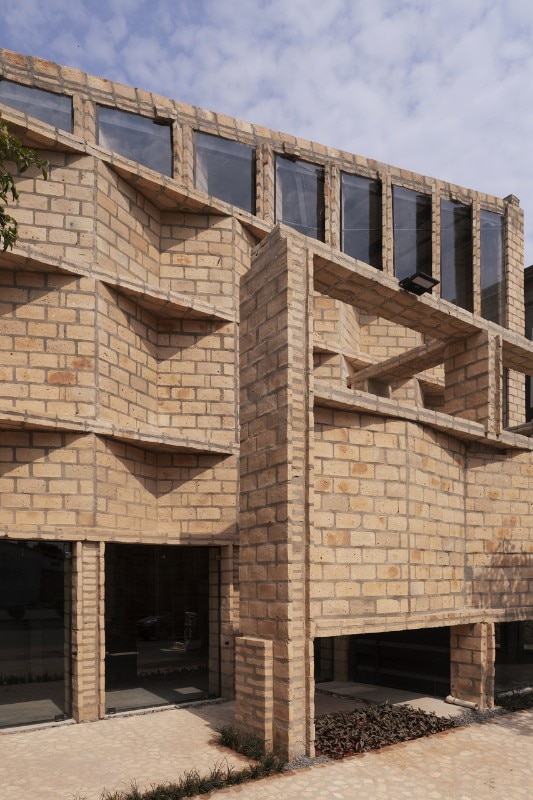
Paraguay. I mattoni sfidano la gravità in un edificio per uffici
In Oficina Nordeste di Mínimo Común, pieghe, cubi, fogli di mattoni si combinano, trasformando la sperimentazione costruttiva in gioco.
Mínimo Comun, Oficina Nordeste, Mariano Roque Alonso, Paraguay, 2018. Foto Federico Cairoli
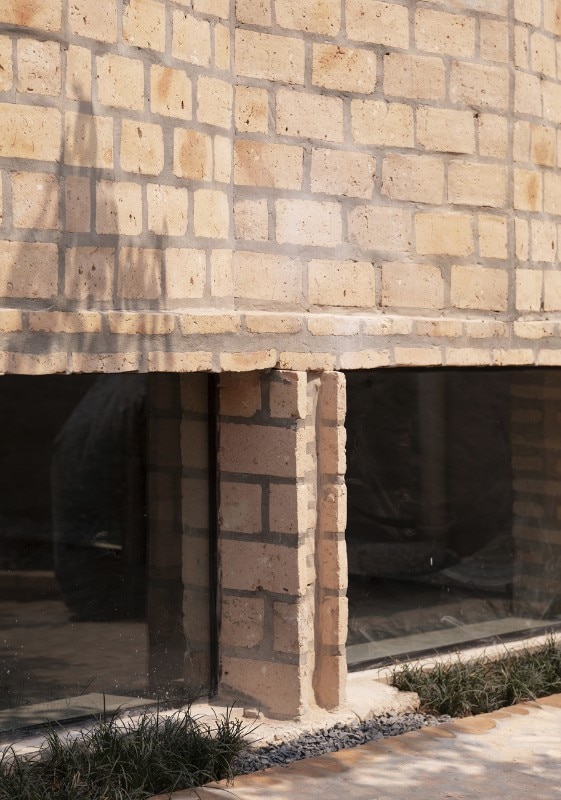
Paraguay. I mattoni sfidano la gravità in un edificio per uffici
In Oficina Nordeste di Mínimo Común, pieghe, cubi, fogli di mattoni si combinano, trasformando la sperimentazione costruttiva in gioco.
Mínimo Comun, Oficina Nordeste, Mariano Roque Alonso, Paraguay, 2018. Foto Federico Cairoli
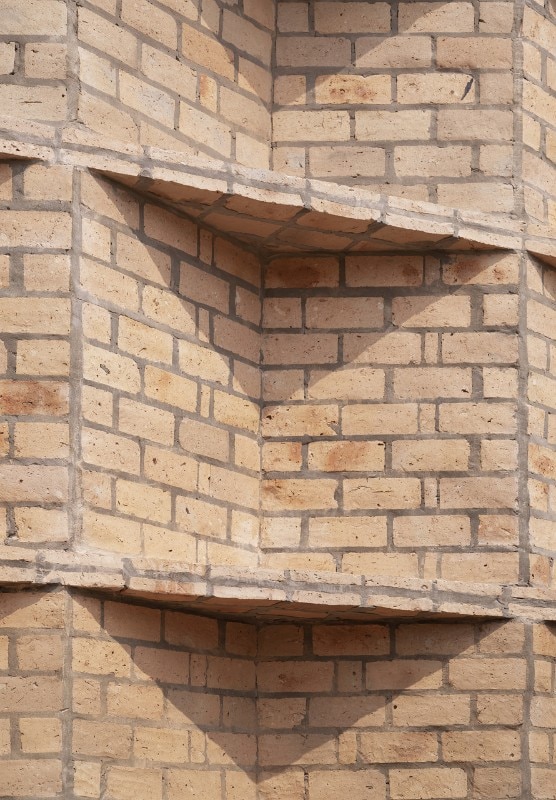
Paraguay. I mattoni sfidano la gravità in un edificio per uffici
In Oficina Nordeste di Mínimo Común, pieghe, cubi, fogli di mattoni si combinano, trasformando la sperimentazione costruttiva in gioco.
Mínimo Comun, Oficina Nordeste, Mariano Roque Alonso, Paraguay, 2018. Foto Federico Cairoli
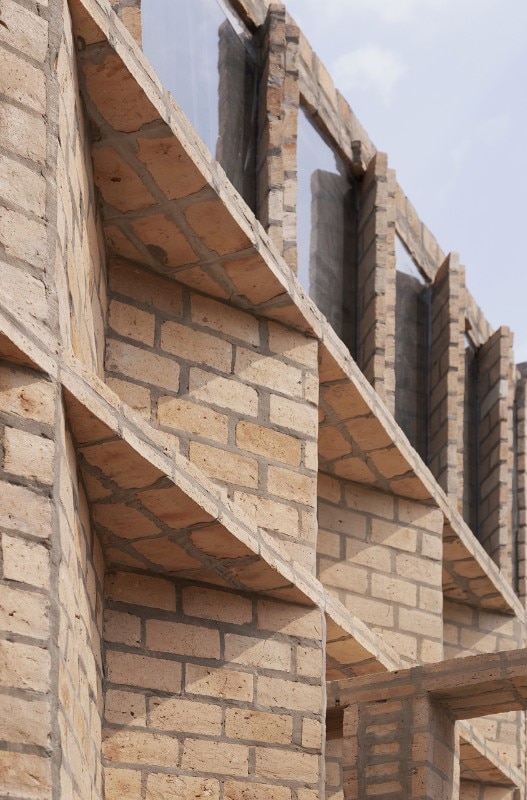
Paraguay. I mattoni sfidano la gravità in un edificio per uffici
In Oficina Nordeste di Mínimo Común, pieghe, cubi, fogli di mattoni si combinano, trasformando la sperimentazione costruttiva in gioco.
Mínimo Comun, Oficina Nordeste, Mariano Roque Alonso, Paraguay, 2018. Foto Federico Cairoli
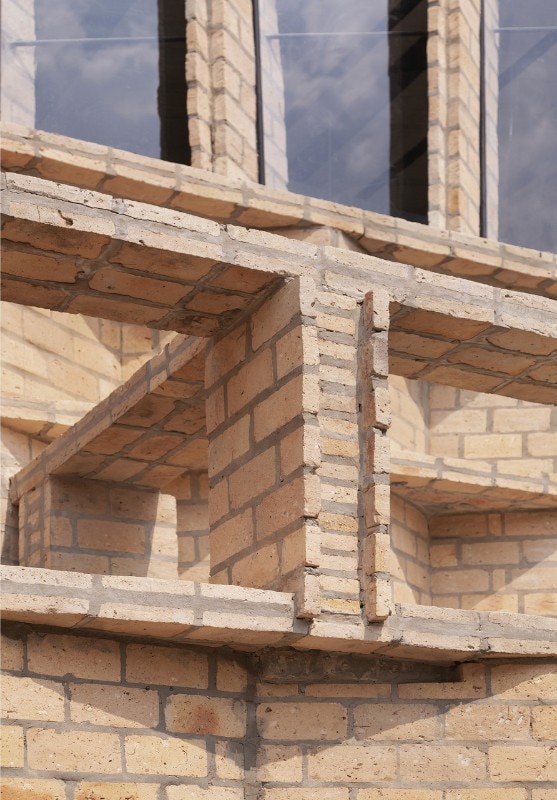
Paraguay. I mattoni sfidano la gravità in un edificio per uffici
In Oficina Nordeste di Mínimo Común, pieghe, cubi, fogli di mattoni si combinano, trasformando la sperimentazione costruttiva in gioco.
Mínimo Comun, Oficina Nordeste, Mariano Roque Alonso, Paraguay, 2018. Foto Federico Cairoli
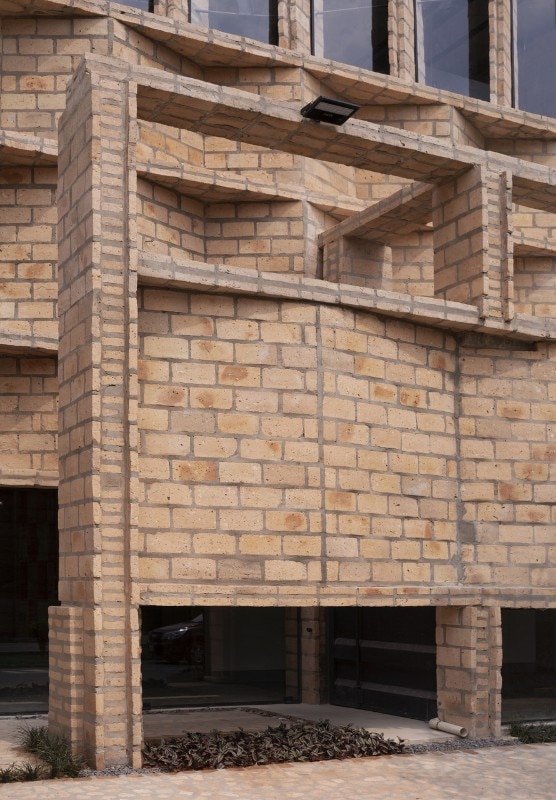
Paraguay. I mattoni sfidano la gravità in un edificio per uffici
In Oficina Nordeste di Mínimo Común, pieghe, cubi, fogli di mattoni si combinano, trasformando la sperimentazione costruttiva in gioco.
Mínimo Comun, Oficina Nordeste, Mariano Roque Alonso, Paraguay, 2018. Foto Federico Cairoli
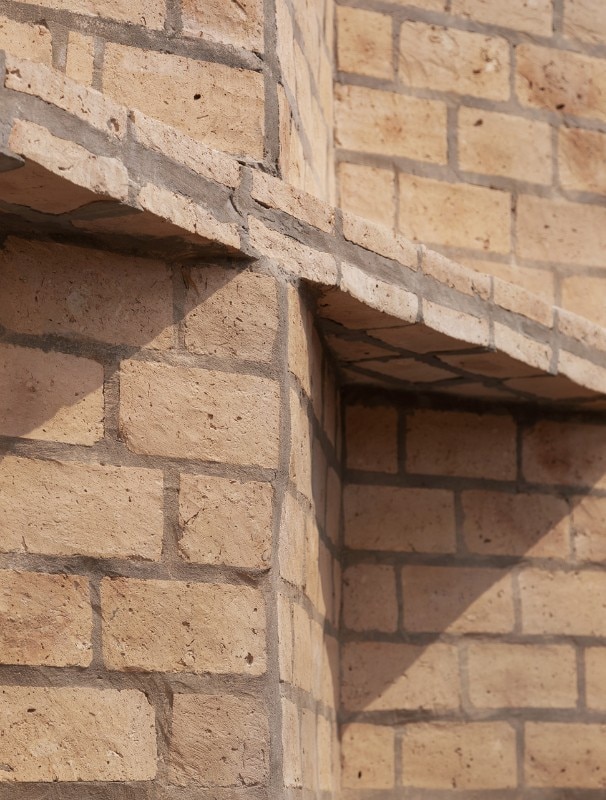
Paraguay. I mattoni sfidano la gravità in un edificio per uffici
In Oficina Nordeste di Mínimo Común, pieghe, cubi, fogli di mattoni si combinano, trasformando la sperimentazione costruttiva in gioco.
Mínimo Comun, Oficina Nordeste, Mariano Roque Alonso, Paraguay, 2018. Foto Federico Cairoli

Paraguay. I mattoni sfidano la gravità in un edificio per uffici
In Oficina Nordeste di Mínimo Común, pieghe, cubi, fogli di mattoni si combinano, trasformando la sperimentazione costruttiva in gioco.
Mínimo Comun, Oficina Nordeste, Mariano Roque Alonso, Paraguay, 2018. Foto Federico Cairoli
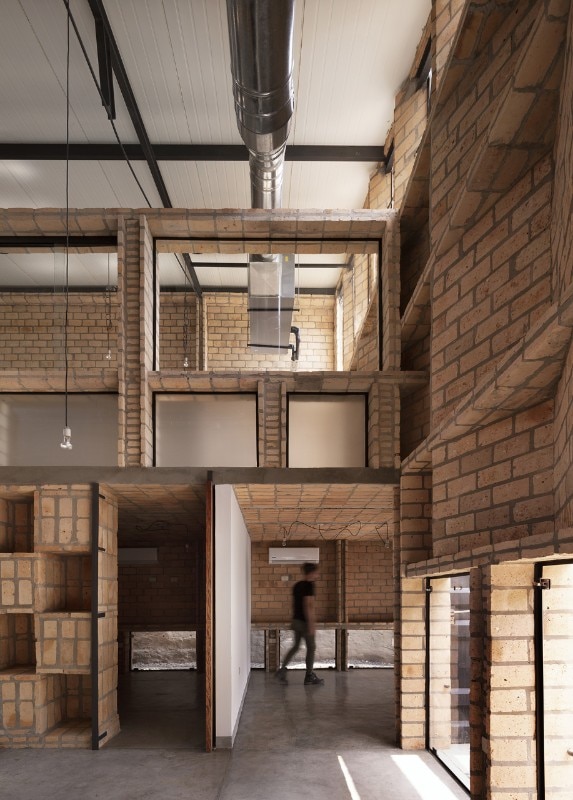
Paraguay. I mattoni sfidano la gravità in un edificio per uffici
In Oficina Nordeste di Mínimo Común, pieghe, cubi, fogli di mattoni si combinano, trasformando la sperimentazione costruttiva in gioco.
Mínimo Comun, Oficina Nordeste, Mariano Roque Alonso, Paraguay, 2018. Foto Federico Cairoli
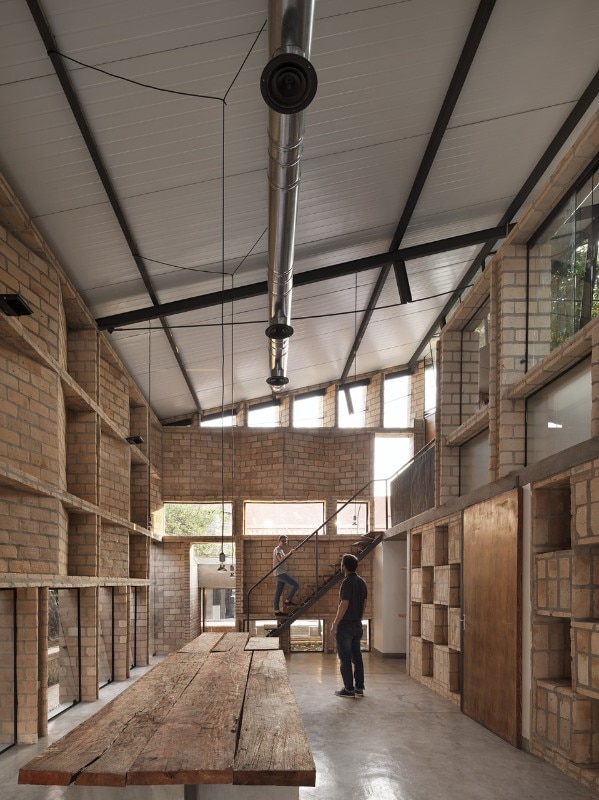
Paraguay. I mattoni sfidano la gravità in un edificio per uffici
In Oficina Nordeste di Mínimo Común, pieghe, cubi, fogli di mattoni si combinano, trasformando la sperimentazione costruttiva in gioco.
Mínimo Comun, Oficina Nordeste, Mariano Roque Alonso, Paraguay, 2018. Foto Federico Cairoli
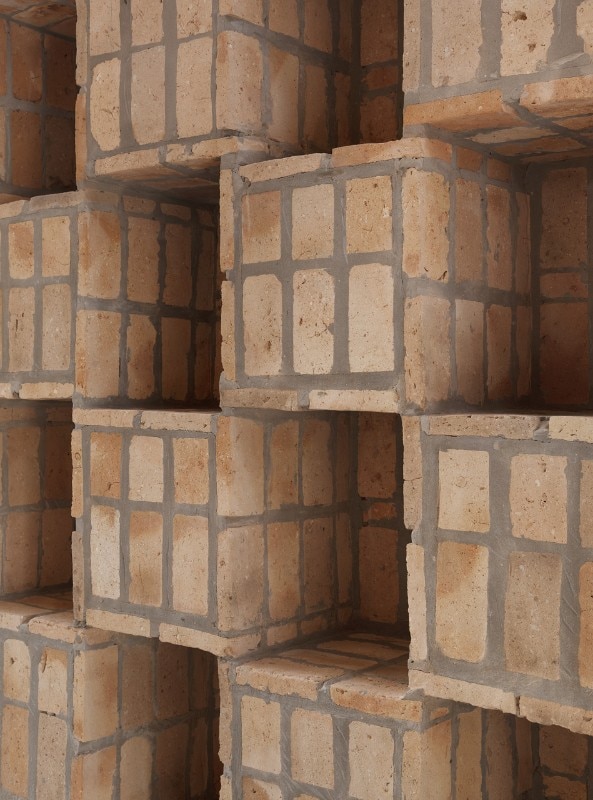
Paraguay. I mattoni sfidano la gravità in un edificio per uffici
In Oficina Nordeste di Mínimo Común, pieghe, cubi, fogli di mattoni si combinano, trasformando la sperimentazione costruttiva in gioco.
Mínimo Comun, Oficina Nordeste, Mariano Roque Alonso, Paraguay, 2018. Foto Federico Cairoli
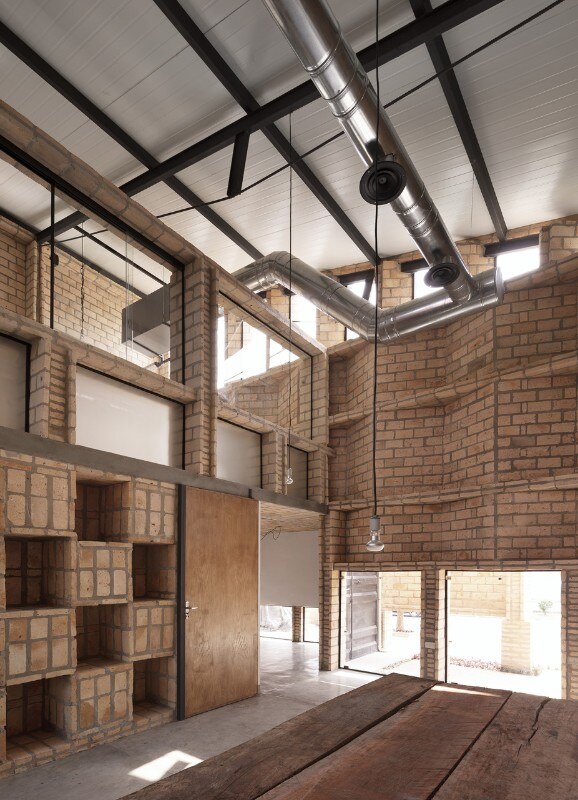
Paraguay. I mattoni sfidano la gravità in un edificio per uffici
In Oficina Nordeste di Mínimo Común, pieghe, cubi, fogli di mattoni si combinano, trasformando la sperimentazione costruttiva in gioco.
Mínimo Comun, Oficina Nordeste, Mariano Roque Alonso, Paraguay, 2018. Foto Federico Cairoli
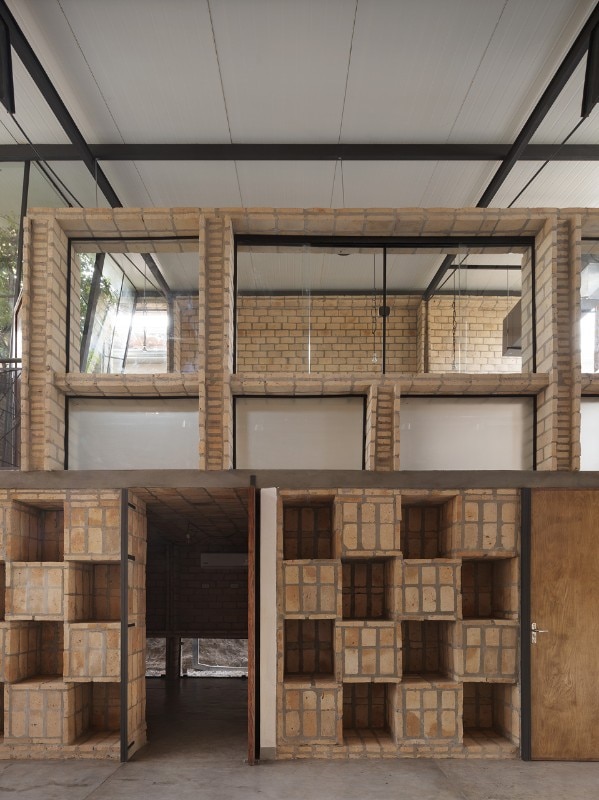
Paraguay. I mattoni sfidano la gravità in un edificio per uffici
In Oficina Nordeste di Mínimo Común, pieghe, cubi, fogli di mattoni si combinano, trasformando la sperimentazione costruttiva in gioco.
Mínimo Comun, Oficina Nordeste, Mariano Roque Alonso, Paraguay, 2018. Foto Federico Cairoli
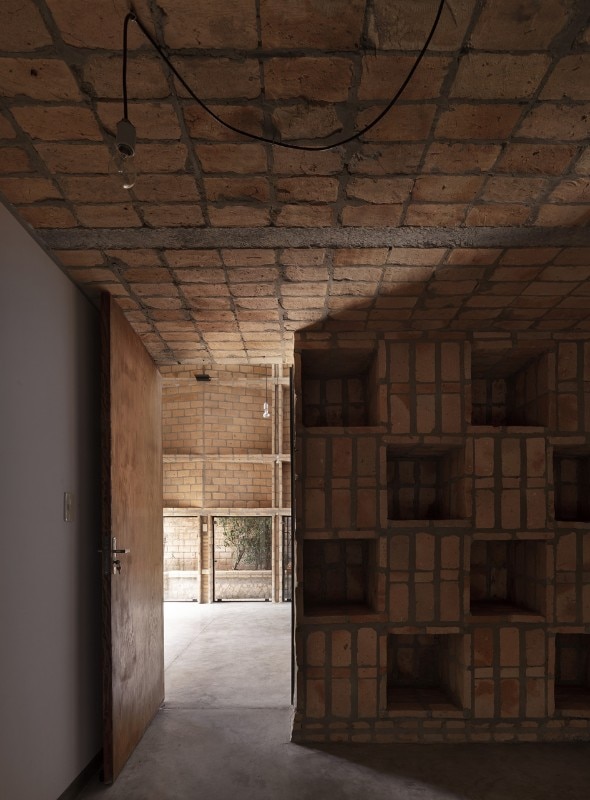
Paraguay. I mattoni sfidano la gravità in un edificio per uffici
In Oficina Nordeste di Mínimo Común, pieghe, cubi, fogli di mattoni si combinano, trasformando la sperimentazione costruttiva in gioco.
Mínimo Comun, Oficina Nordeste, Mariano Roque Alonso, Paraguay, 2018. Foto Federico Cairoli
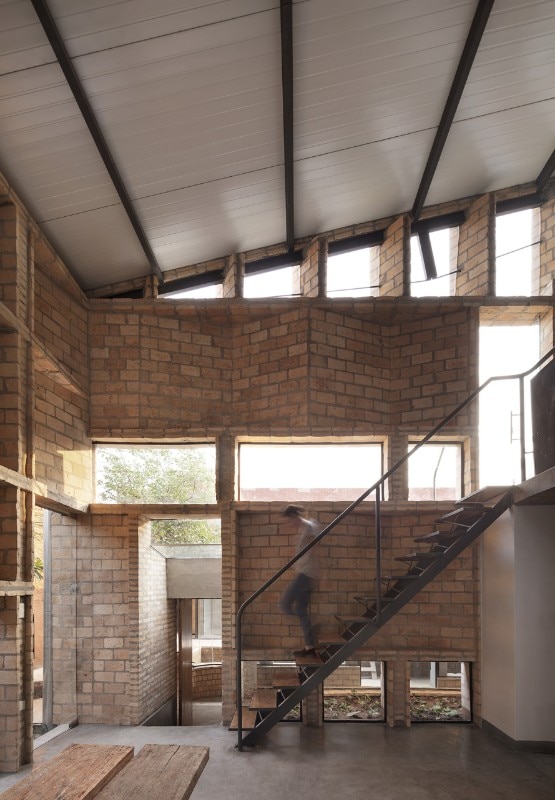
Paraguay. I mattoni sfidano la gravità in un edificio per uffici
In Oficina Nordeste di Mínimo Común, pieghe, cubi, fogli di mattoni si combinano, trasformando la sperimentazione costruttiva in gioco.
Mínimo Comun, Oficina Nordeste, Mariano Roque Alonso, Paraguay, 2018. Foto Federico Cairoli
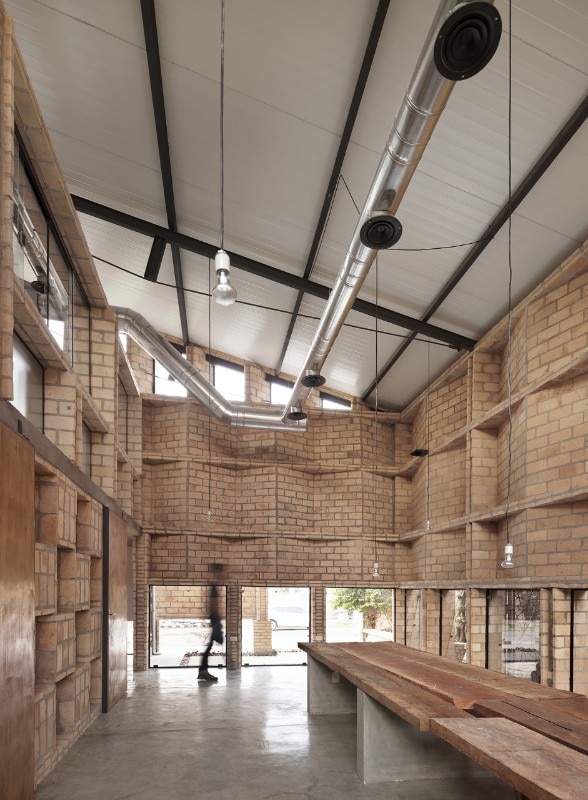
Paraguay. I mattoni sfidano la gravità in un edificio per uffici
In Oficina Nordeste di Mínimo Común, pieghe, cubi, fogli di mattoni si combinano, trasformando la sperimentazione costruttiva in gioco.
Mínimo Comun, Oficina Nordeste, Mariano Roque Alonso, Paraguay, 2018. Foto Federico Cairoli
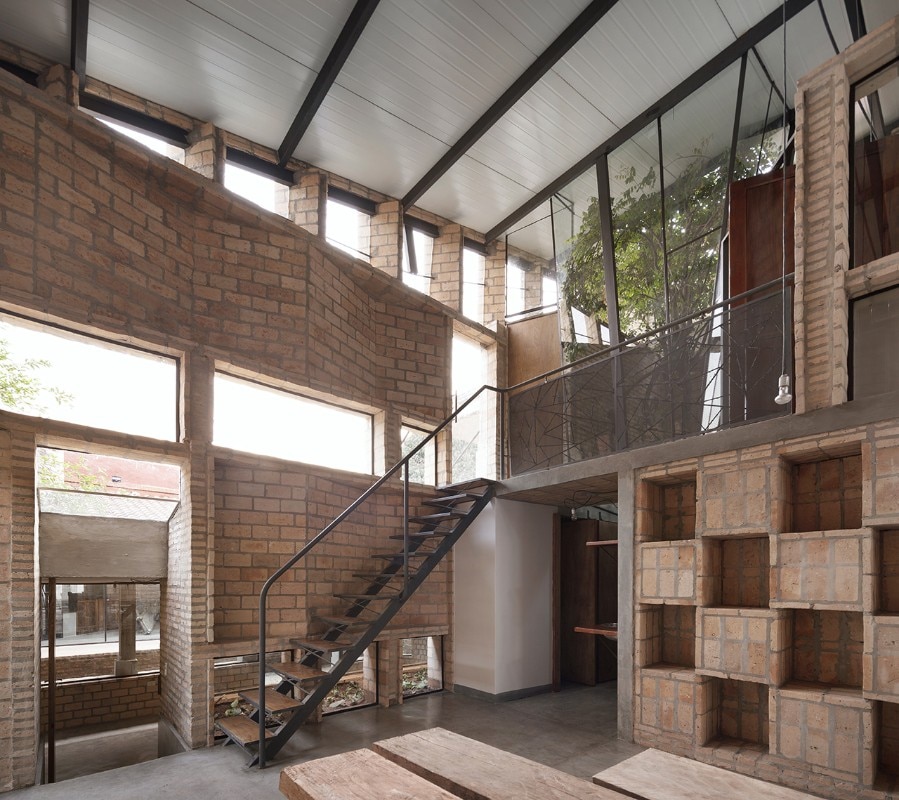
Paraguay. I mattoni sfidano la gravità in un edificio per uffici
In Oficina Nordeste di Mínimo Común, pieghe, cubi, fogli di mattoni si combinano, trasformando la sperimentazione costruttiva in gioco.
Mínimo Comun, Oficina Nordeste, Mariano Roque Alonso, Paraguay, 2018. Foto Federico Cairoli
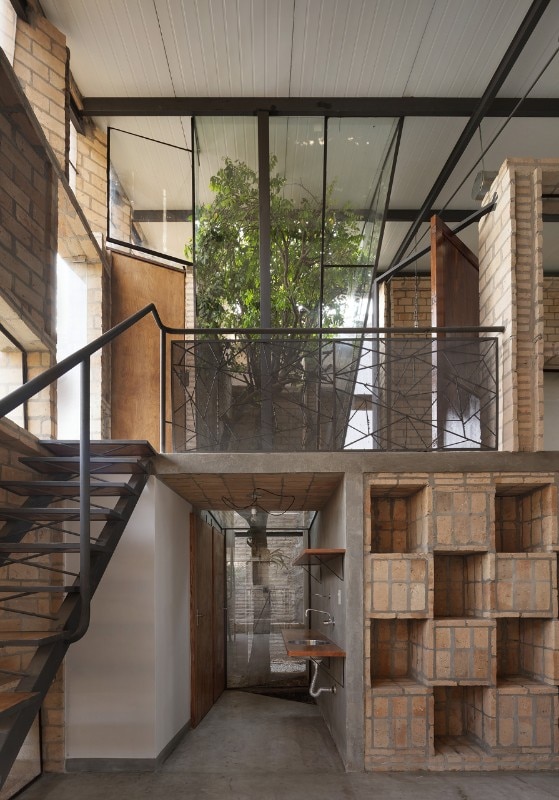
Paraguay. I mattoni sfidano la gravità in un edificio per uffici
In Oficina Nordeste di Mínimo Común, pieghe, cubi, fogli di mattoni si combinano, trasformando la sperimentazione costruttiva in gioco.
Mínimo Comun, Oficina Nordeste, Mariano Roque Alonso, Paraguay, 2018. Foto Federico Cairoli
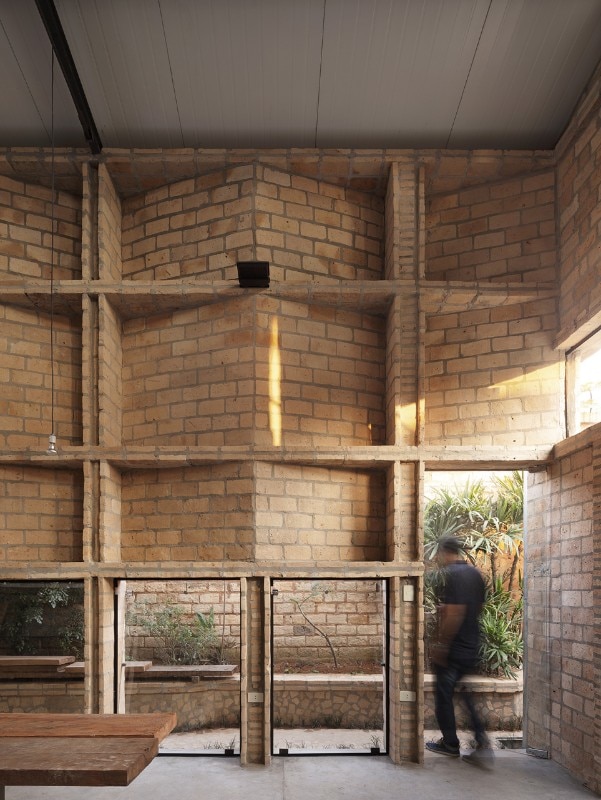
Paraguay. I mattoni sfidano la gravità in un edificio per uffici
In Oficina Nordeste di Mínimo Común, pieghe, cubi, fogli di mattoni si combinano, trasformando la sperimentazione costruttiva in gioco.
Mínimo Comun, Oficina Nordeste, Mariano Roque Alonso, Paraguay, 2018. Foto Federico Cairoli
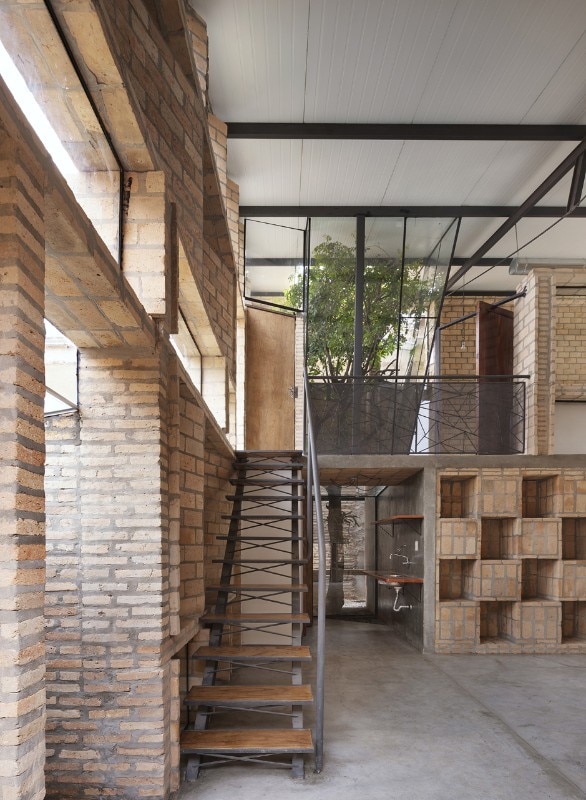
Paraguay. I mattoni sfidano la gravità in un edificio per uffici
In Oficina Nordeste di Mínimo Común, pieghe, cubi, fogli di mattoni si combinano, trasformando la sperimentazione costruttiva in gioco.
Mínimo Comun, Oficina Nordeste, Mariano Roque Alonso, Paraguay, 2018. Foto Federico Cairoli
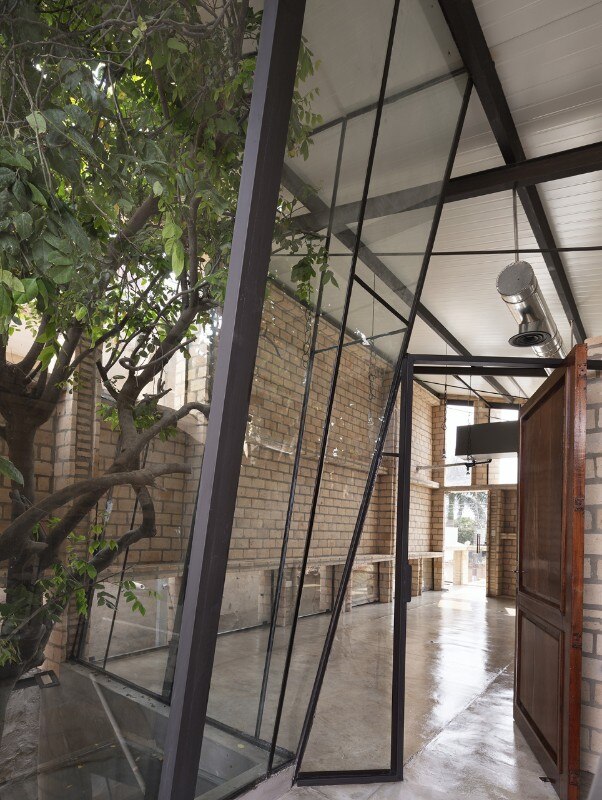
Paraguay. I mattoni sfidano la gravità in un edificio per uffici
In Oficina Nordeste di Mínimo Común, pieghe, cubi, fogli di mattoni si combinano, trasformando la sperimentazione costruttiva in gioco.
Mínimo Comun, Oficina Nordeste, Mariano Roque Alonso, Paraguay, 2018. Foto Federico Cairoli
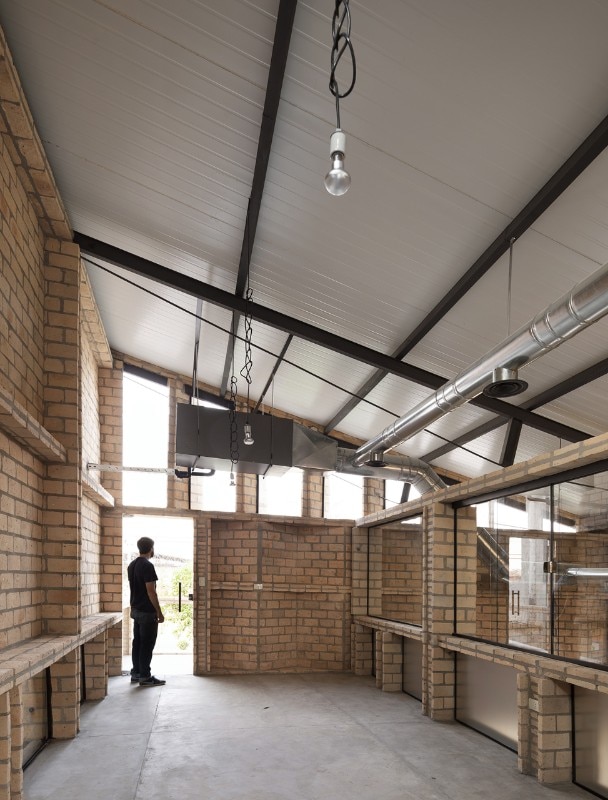
Paraguay. I mattoni sfidano la gravità in un edificio per uffici
In Oficina Nordeste di Mínimo Común, pieghe, cubi, fogli di mattoni si combinano, trasformando la sperimentazione costruttiva in gioco.
Mínimo Comun, Oficina Nordeste, Mariano Roque Alonso, Paraguay, 2018. Foto Federico Cairoli
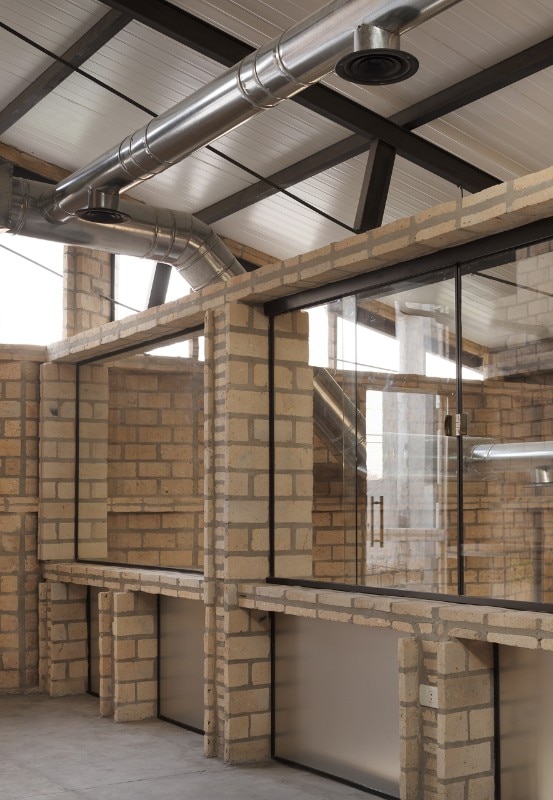
Paraguay. I mattoni sfidano la gravità in un edificio per uffici
In Oficina Nordeste di Mínimo Común, pieghe, cubi, fogli di mattoni si combinano, trasformando la sperimentazione costruttiva in gioco.
Mínimo Comun, Oficina Nordeste, Mariano Roque Alonso, Paraguay, 2018. Foto Federico Cairoli
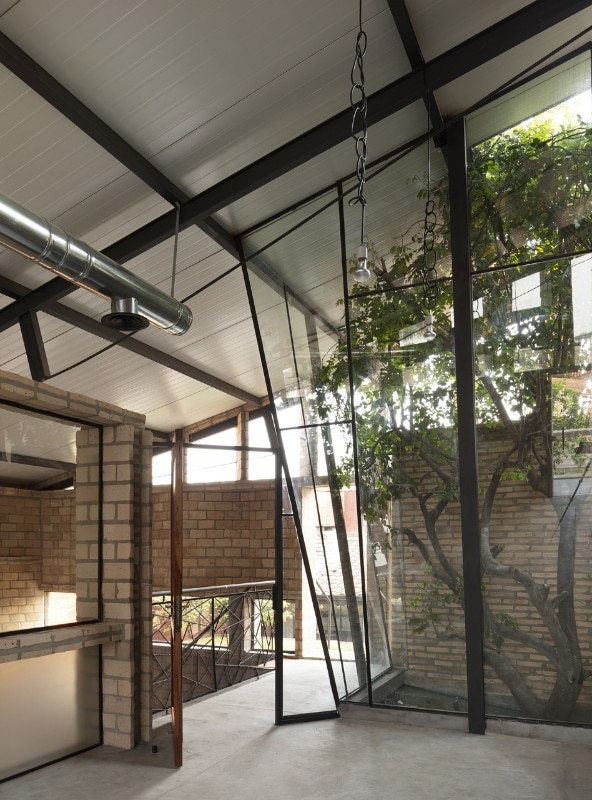
Paraguay. I mattoni sfidano la gravità in un edificio per uffici
In Oficina Nordeste di Mínimo Común, pieghe, cubi, fogli di mattoni si combinano, trasformando la sperimentazione costruttiva in gioco.
Mínimo Comun, Oficina Nordeste, Mariano Roque Alonso, Paraguay, 2018. Foto Federico Cairoli
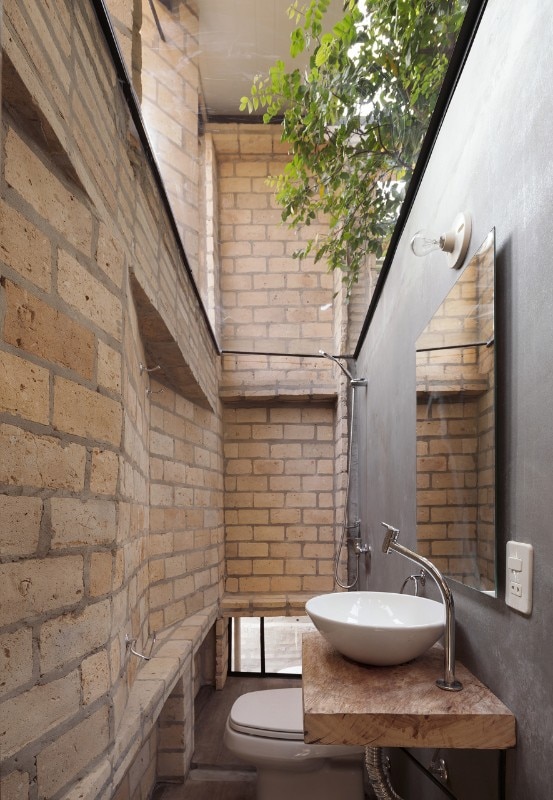
Paraguay. I mattoni sfidano la gravità in un edificio per uffici
In Oficina Nordeste di Mínimo Común, pieghe, cubi, fogli di mattoni si combinano, trasformando la sperimentazione costruttiva in gioco.
Mínimo Comun, Oficina Nordeste, Mariano Roque Alonso, Paraguay, 2018. Foto Federico Cairoli
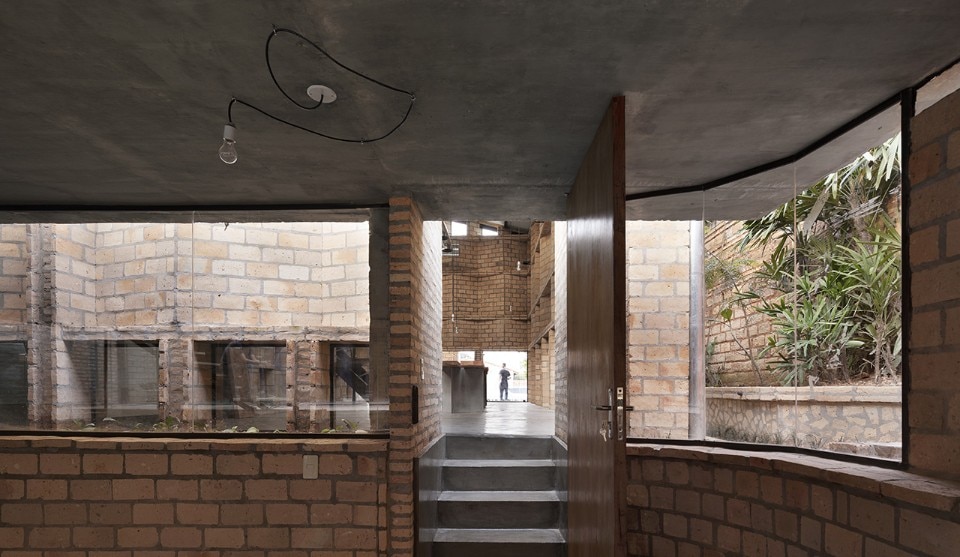
Paraguay. I mattoni sfidano la gravità in un edificio per uffici
In Oficina Nordeste di Mínimo Común, pieghe, cubi, fogli di mattoni si combinano, trasformando la sperimentazione costruttiva in gioco.
Mínimo Comun, Oficina Nordeste, Mariano Roque Alonso, Paraguay, 2018. Foto Federico Cairoli
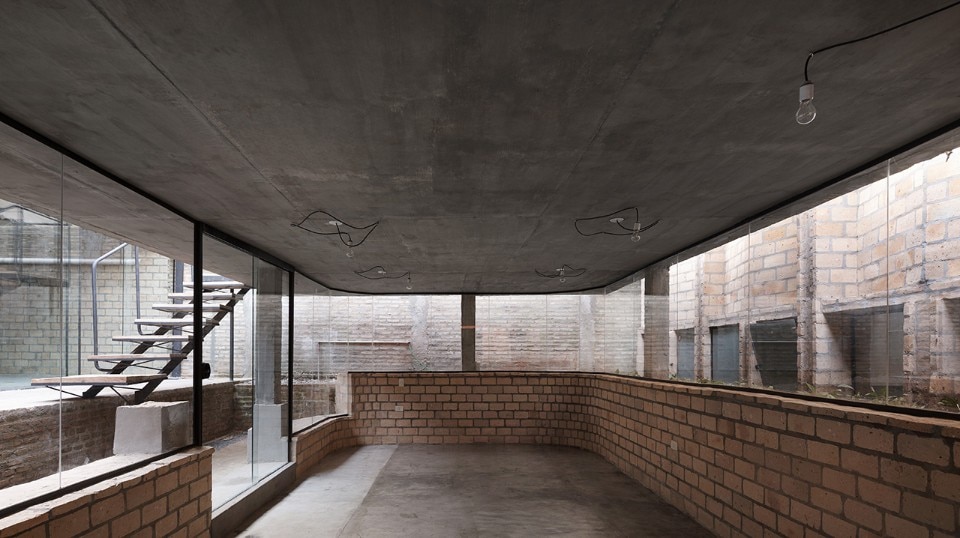
Paraguay. I mattoni sfidano la gravità in un edificio per uffici
In Oficina Nordeste di Mínimo Común, pieghe, cubi, fogli di mattoni si combinano, trasformando la sperimentazione costruttiva in gioco.
Mínimo Comun, Oficina Nordeste, Mariano Roque Alonso, Paraguay, 2018. Foto Federico Cairoli
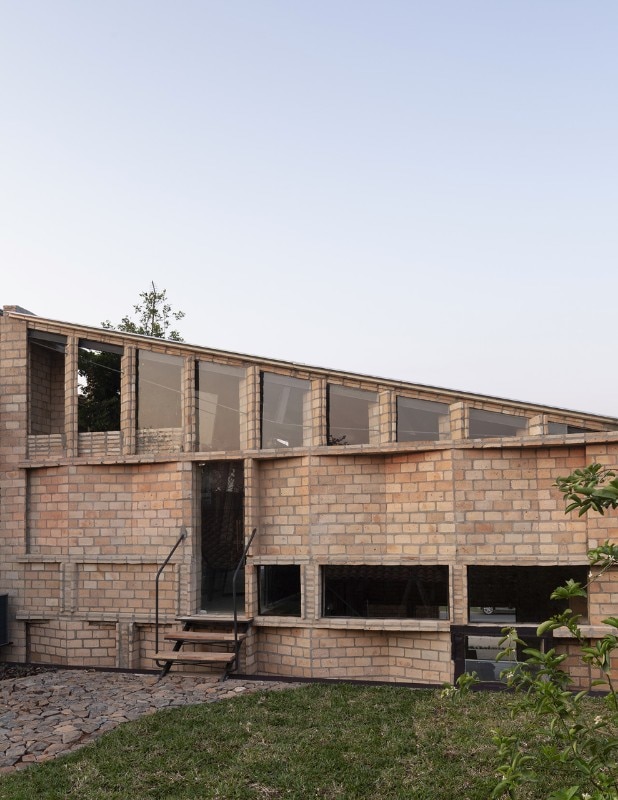
Paraguay. I mattoni sfidano la gravità in un edificio per uffici
In Oficina Nordeste di Mínimo Común, pieghe, cubi, fogli di mattoni si combinano, trasformando la sperimentazione costruttiva in gioco.
Mínimo Comun, Oficina Nordeste, Mariano Roque Alonso, Paraguay, 2018. Foto Federico Cairoli
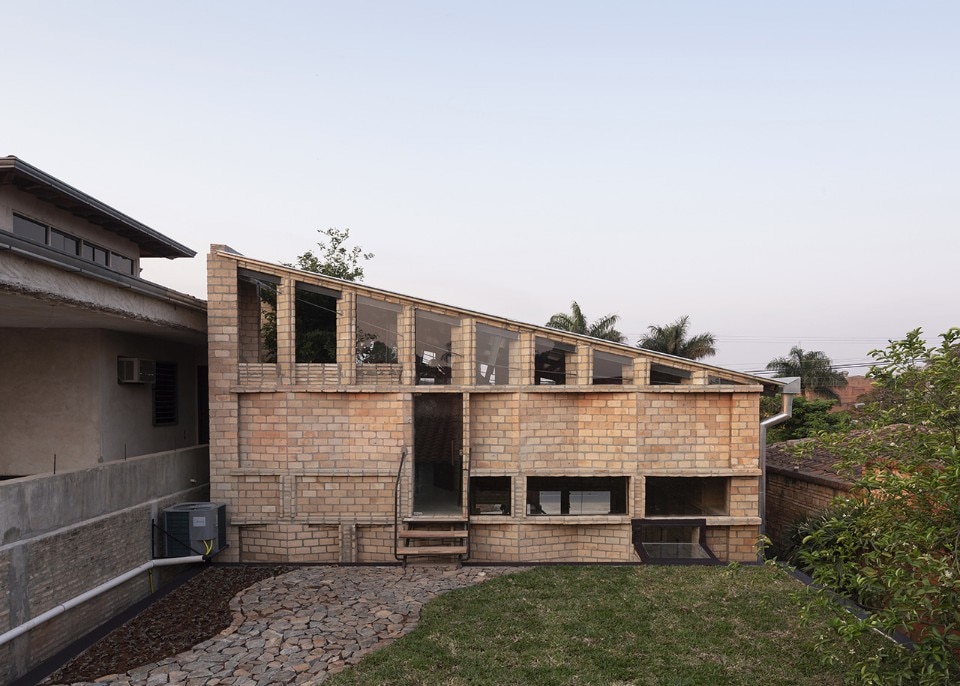
Paraguay. I mattoni sfidano la gravità in un edificio per uffici
In Oficina Nordeste di Mínimo Común, pieghe, cubi, fogli di mattoni si combinano, trasformando la sperimentazione costruttiva in gioco.
Mínimo Comun, Oficina Nordeste, Mariano Roque Alonso, Paraguay, 2018. Foto Federico Cairoli
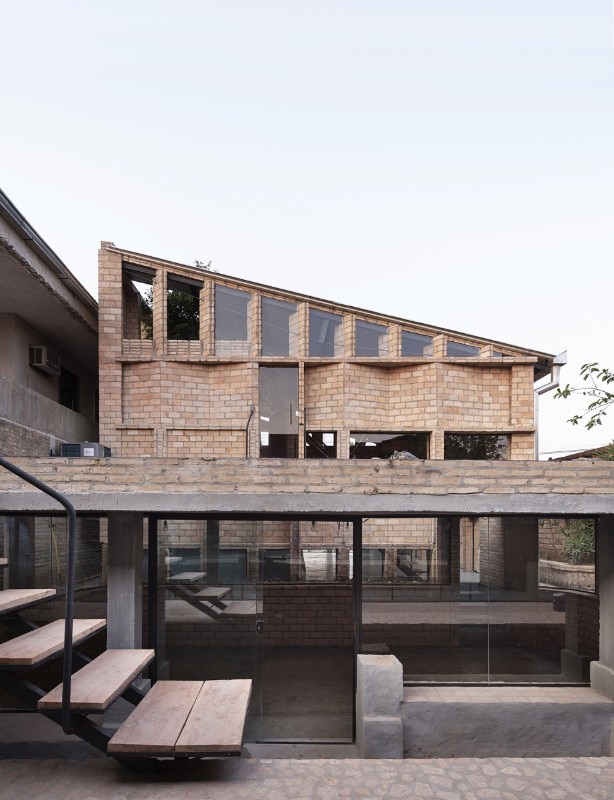
Paraguay. I mattoni sfidano la gravità in un edificio per uffici
In Oficina Nordeste di Mínimo Común, pieghe, cubi, fogli di mattoni si combinano, trasformando la sperimentazione costruttiva in gioco.
Mínimo Comun, Oficina Nordeste, Mariano Roque Alonso, Paraguay, 2018. Foto Federico Cairoli
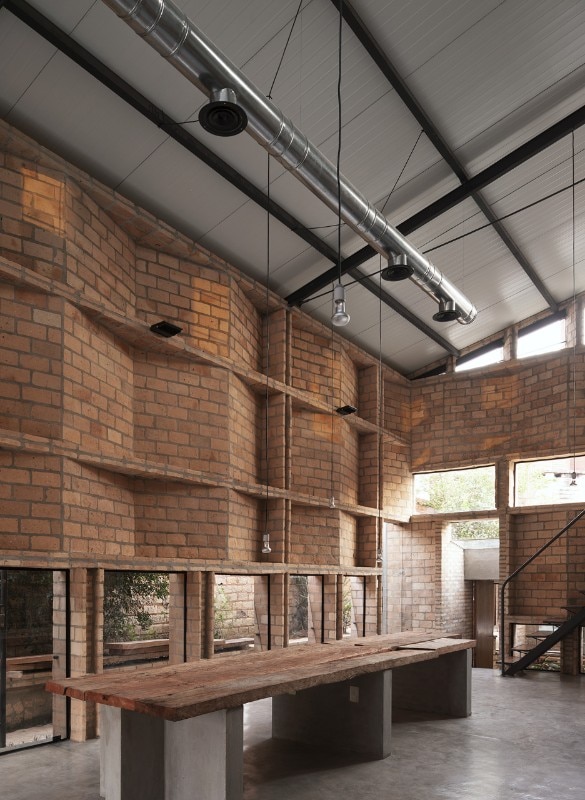
Paraguay. I mattoni sfidano la gravità in un edificio per uffici
In Oficina Nordeste di Mínimo Común, pieghe, cubi, fogli di mattoni si combinano, trasformando la sperimentazione costruttiva in gioco.
Mínimo Comun, Oficina Nordeste, Mariano Roque Alonso, Paraguay, 2018. Foto Federico Cairoli
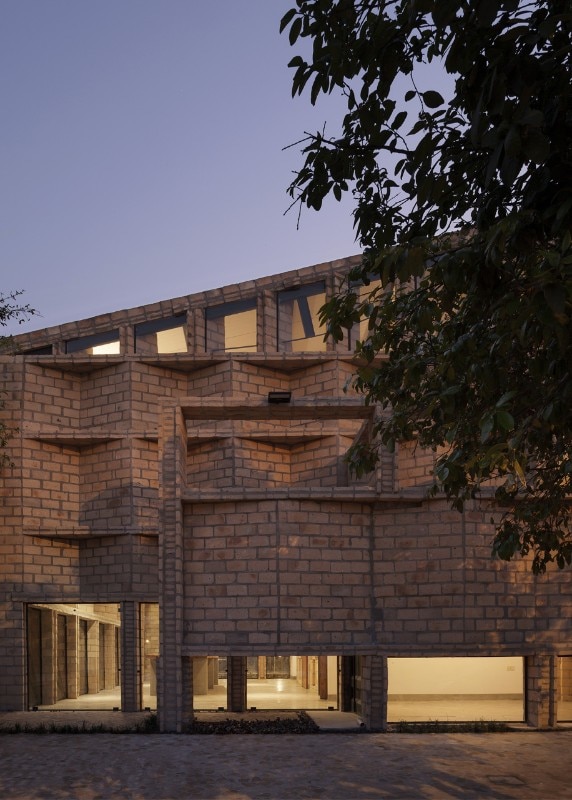
Paraguay. I mattoni sfidano la gravità in un edificio per uffici
In Oficina Nordeste di Mínimo Común, pieghe, cubi, fogli di mattoni si combinano, trasformando la sperimentazione costruttiva in gioco.
Mínimo Comun, Oficina Nordeste, Mariano Roque Alonso, Paraguay, 2018. Foto Federico Cairoli
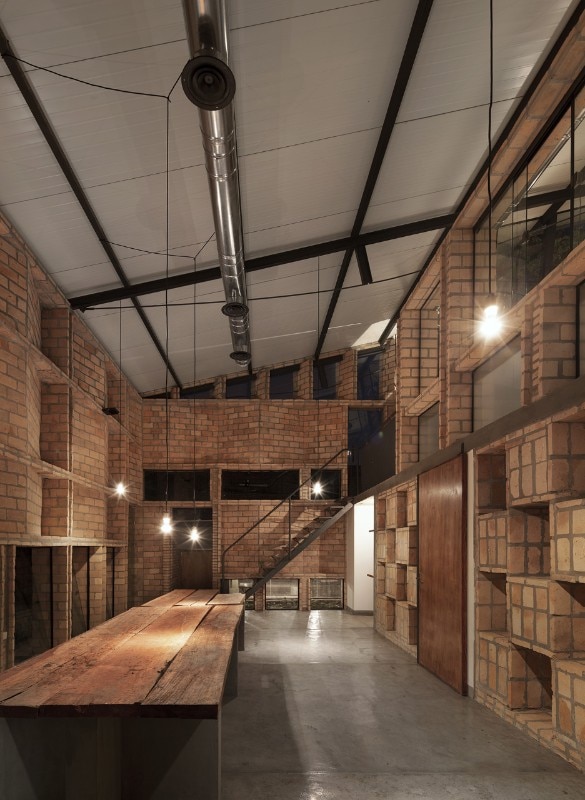
Paraguay. I mattoni sfidano la gravità in un edificio per uffici
In Oficina Nordeste di Mínimo Común, pieghe, cubi, fogli di mattoni si combinano, trasformando la sperimentazione costruttiva in gioco.
Mínimo Comun, Oficina Nordeste, Mariano Roque Alonso, Paraguay, 2018. Foto Federico Cairoli
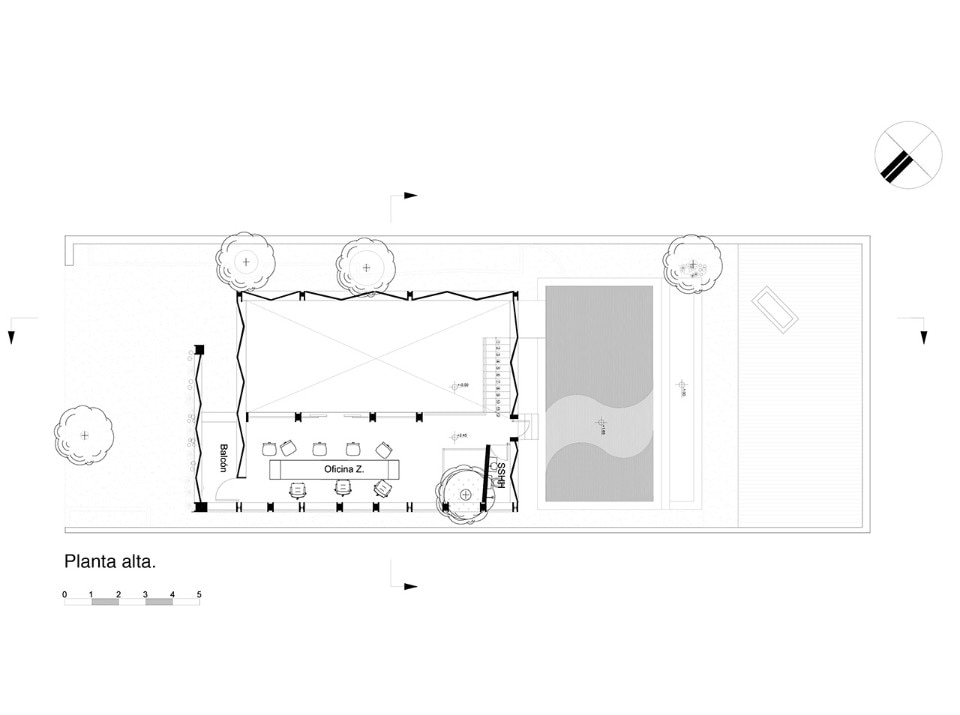
Paraguay. I mattoni sfidano la gravità in un edificio per uffici
In Oficina Nordeste di Mínimo Común, pieghe, cubi, fogli di mattoni si combinano, trasformando la sperimentazione costruttiva in gioco.
Mínímo Comun, Oficina Nordeste, first floor plan
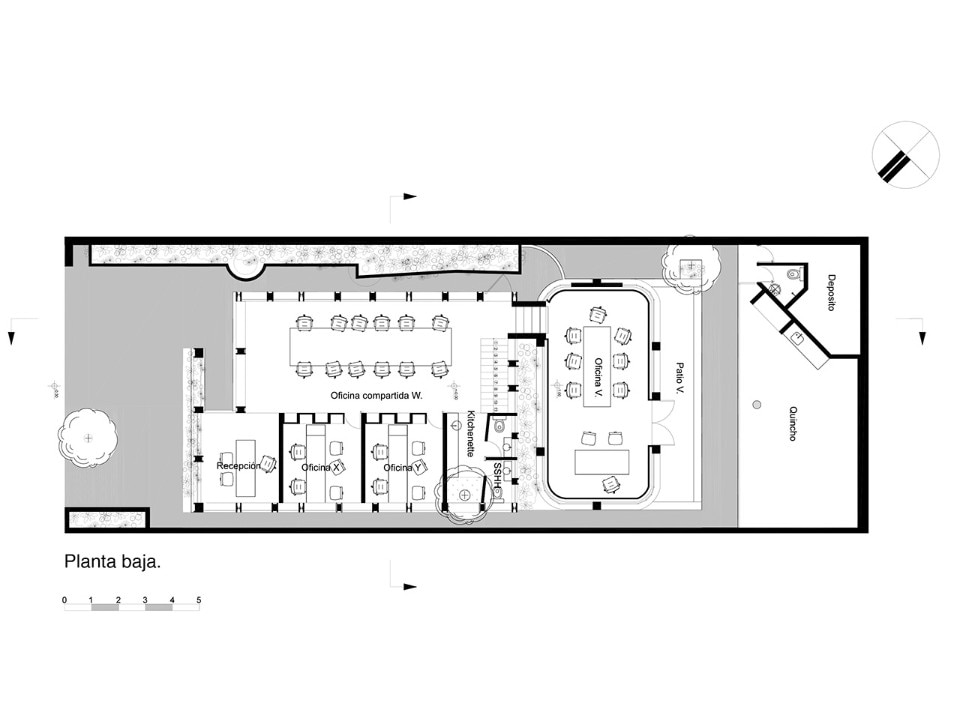
Paraguay. I mattoni sfidano la gravità in un edificio per uffici
In Oficina Nordeste di Mínimo Común, pieghe, cubi, fogli di mattoni si combinano, trasformando la sperimentazione costruttiva in gioco.
Mínímo Comun, Oficina Nordeste, ground floor plan
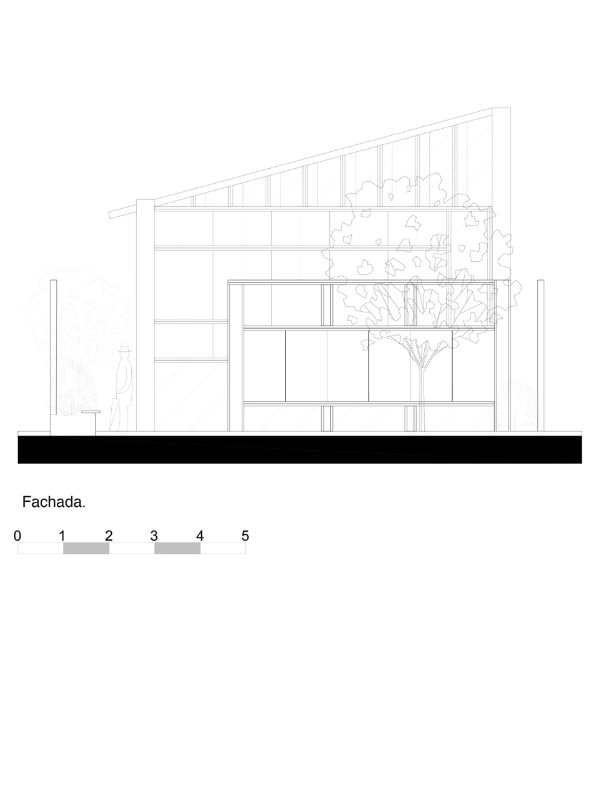
Paraguay. I mattoni sfidano la gravità in un edificio per uffici
In Oficina Nordeste di Mínimo Común, pieghe, cubi, fogli di mattoni si combinano, trasformando la sperimentazione costruttiva in gioco.
Mínímo Comun, Oficina Nordeste, main facade
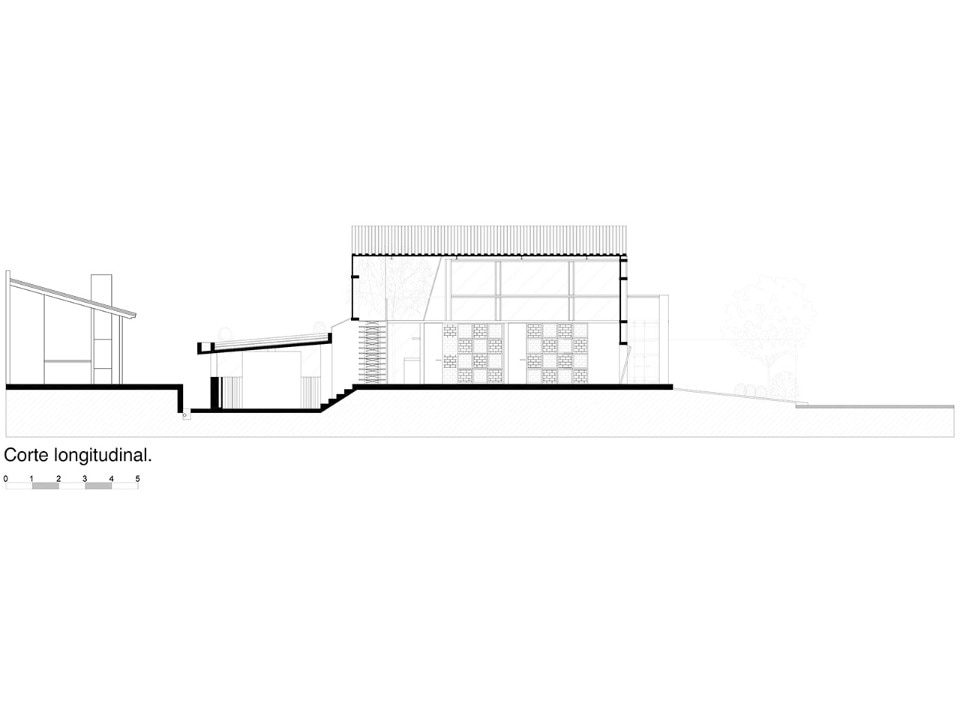
Paraguay. I mattoni sfidano la gravità in un edificio per uffici
In Oficina Nordeste di Mínimo Común, pieghe, cubi, fogli di mattoni si combinano, trasformando la sperimentazione costruttiva in gioco.
Mínímo Comun, Oficina Nordeste, long section

Paraguay. I mattoni sfidano la gravità in un edificio per uffici
In Oficina Nordeste di Mínimo Común, pieghe, cubi, fogli di mattoni si combinano, trasformando la sperimentazione costruttiva in gioco.
Mínimo Comun, Oficina Nordeste, Mariano Roque Alonso, Paraguay, 2018. Foto Federico Cairoli

Paraguay. I mattoni sfidano la gravità in un edificio per uffici
In Oficina Nordeste di Mínimo Común, pieghe, cubi, fogli di mattoni si combinano, trasformando la sperimentazione costruttiva in gioco.
Mínimo Comun, Oficina Nordeste, Mariano Roque Alonso, Paraguay, 2018. Foto Federico Cairoli

Paraguay. I mattoni sfidano la gravità in un edificio per uffici
In Oficina Nordeste di Mínimo Común, pieghe, cubi, fogli di mattoni si combinano, trasformando la sperimentazione costruttiva in gioco.
Mínimo Comun, Oficina Nordeste, Mariano Roque Alonso, Paraguay, 2018. Foto Federico Cairoli

Paraguay. I mattoni sfidano la gravità in un edificio per uffici
In Oficina Nordeste di Mínimo Común, pieghe, cubi, fogli di mattoni si combinano, trasformando la sperimentazione costruttiva in gioco.
Mínimo Comun, Oficina Nordeste, Mariano Roque Alonso, Paraguay, 2018. Foto Federico Cairoli

Paraguay. I mattoni sfidano la gravità in un edificio per uffici
In Oficina Nordeste di Mínimo Común, pieghe, cubi, fogli di mattoni si combinano, trasformando la sperimentazione costruttiva in gioco.
Mínimo Comun, Oficina Nordeste, Mariano Roque Alonso, Paraguay, 2018. Foto Federico Cairoli

Paraguay. I mattoni sfidano la gravità in un edificio per uffici
In Oficina Nordeste di Mínimo Común, pieghe, cubi, fogli di mattoni si combinano, trasformando la sperimentazione costruttiva in gioco.
Mínimo Comun, Oficina Nordeste, Mariano Roque Alonso, Paraguay, 2018. Foto Federico Cairoli

Paraguay. I mattoni sfidano la gravità in un edificio per uffici
In Oficina Nordeste di Mínimo Común, pieghe, cubi, fogli di mattoni si combinano, trasformando la sperimentazione costruttiva in gioco.
Mínimo Comun, Oficina Nordeste, Mariano Roque Alonso, Paraguay, 2018. Foto Federico Cairoli

Paraguay. I mattoni sfidano la gravità in un edificio per uffici
In Oficina Nordeste di Mínimo Común, pieghe, cubi, fogli di mattoni si combinano, trasformando la sperimentazione costruttiva in gioco.
Mínimo Comun, Oficina Nordeste, Mariano Roque Alonso, Paraguay, 2018. Foto Federico Cairoli

Paraguay. I mattoni sfidano la gravità in un edificio per uffici
In Oficina Nordeste di Mínimo Común, pieghe, cubi, fogli di mattoni si combinano, trasformando la sperimentazione costruttiva in gioco.
Mínimo Comun, Oficina Nordeste, Mariano Roque Alonso, Paraguay, 2018. Foto Federico Cairoli

Paraguay. I mattoni sfidano la gravità in un edificio per uffici
In Oficina Nordeste di Mínimo Común, pieghe, cubi, fogli di mattoni si combinano, trasformando la sperimentazione costruttiva in gioco.
Mínimo Comun, Oficina Nordeste, Mariano Roque Alonso, Paraguay, 2018. Foto Federico Cairoli

Paraguay. I mattoni sfidano la gravità in un edificio per uffici
In Oficina Nordeste di Mínimo Común, pieghe, cubi, fogli di mattoni si combinano, trasformando la sperimentazione costruttiva in gioco.
Mínimo Comun, Oficina Nordeste, Mariano Roque Alonso, Paraguay, 2018. Foto Federico Cairoli

Paraguay. I mattoni sfidano la gravità in un edificio per uffici
In Oficina Nordeste di Mínimo Común, pieghe, cubi, fogli di mattoni si combinano, trasformando la sperimentazione costruttiva in gioco.
Mínimo Comun, Oficina Nordeste, Mariano Roque Alonso, Paraguay, 2018. Foto Federico Cairoli

Paraguay. I mattoni sfidano la gravità in un edificio per uffici
In Oficina Nordeste di Mínimo Común, pieghe, cubi, fogli di mattoni si combinano, trasformando la sperimentazione costruttiva in gioco.
Mínimo Comun, Oficina Nordeste, Mariano Roque Alonso, Paraguay, 2018. Foto Federico Cairoli

Paraguay. I mattoni sfidano la gravità in un edificio per uffici
In Oficina Nordeste di Mínimo Común, pieghe, cubi, fogli di mattoni si combinano, trasformando la sperimentazione costruttiva in gioco.
Mínimo Comun, Oficina Nordeste, Mariano Roque Alonso, Paraguay, 2018. Foto Federico Cairoli

Paraguay. I mattoni sfidano la gravità in un edificio per uffici
In Oficina Nordeste di Mínimo Común, pieghe, cubi, fogli di mattoni si combinano, trasformando la sperimentazione costruttiva in gioco.
Mínimo Comun, Oficina Nordeste, Mariano Roque Alonso, Paraguay, 2018. Foto Federico Cairoli

Paraguay. I mattoni sfidano la gravità in un edificio per uffici
In Oficina Nordeste di Mínimo Común, pieghe, cubi, fogli di mattoni si combinano, trasformando la sperimentazione costruttiva in gioco.
Mínimo Comun, Oficina Nordeste, Mariano Roque Alonso, Paraguay, 2018. Foto Federico Cairoli

Paraguay. I mattoni sfidano la gravità in un edificio per uffici
In Oficina Nordeste di Mínimo Común, pieghe, cubi, fogli di mattoni si combinano, trasformando la sperimentazione costruttiva in gioco.
Mínimo Comun, Oficina Nordeste, Mariano Roque Alonso, Paraguay, 2018. Foto Federico Cairoli

Paraguay. I mattoni sfidano la gravità in un edificio per uffici
In Oficina Nordeste di Mínimo Común, pieghe, cubi, fogli di mattoni si combinano, trasformando la sperimentazione costruttiva in gioco.
Mínimo Comun, Oficina Nordeste, Mariano Roque Alonso, Paraguay, 2018. Foto Federico Cairoli

Paraguay. I mattoni sfidano la gravità in un edificio per uffici
In Oficina Nordeste di Mínimo Común, pieghe, cubi, fogli di mattoni si combinano, trasformando la sperimentazione costruttiva in gioco.
Mínimo Comun, Oficina Nordeste, Mariano Roque Alonso, Paraguay, 2018. Foto Federico Cairoli

Paraguay. I mattoni sfidano la gravità in un edificio per uffici
In Oficina Nordeste di Mínimo Común, pieghe, cubi, fogli di mattoni si combinano, trasformando la sperimentazione costruttiva in gioco.
Mínimo Comun, Oficina Nordeste, Mariano Roque Alonso, Paraguay, 2018. Foto Federico Cairoli

Paraguay. I mattoni sfidano la gravità in un edificio per uffici
In Oficina Nordeste di Mínimo Común, pieghe, cubi, fogli di mattoni si combinano, trasformando la sperimentazione costruttiva in gioco.
Mínimo Comun, Oficina Nordeste, Mariano Roque Alonso, Paraguay, 2018. Foto Federico Cairoli

Paraguay. I mattoni sfidano la gravità in un edificio per uffici
In Oficina Nordeste di Mínimo Común, pieghe, cubi, fogli di mattoni si combinano, trasformando la sperimentazione costruttiva in gioco.
Mínimo Comun, Oficina Nordeste, Mariano Roque Alonso, Paraguay, 2018. Foto Federico Cairoli

Paraguay. I mattoni sfidano la gravità in un edificio per uffici
In Oficina Nordeste di Mínimo Común, pieghe, cubi, fogli di mattoni si combinano, trasformando la sperimentazione costruttiva in gioco.
Mínimo Comun, Oficina Nordeste, Mariano Roque Alonso, Paraguay, 2018. Foto Federico Cairoli

Paraguay. I mattoni sfidano la gravità in un edificio per uffici
In Oficina Nordeste di Mínimo Común, pieghe, cubi, fogli di mattoni si combinano, trasformando la sperimentazione costruttiva in gioco.
Mínimo Comun, Oficina Nordeste, Mariano Roque Alonso, Paraguay, 2018. Foto Federico Cairoli

Paraguay. I mattoni sfidano la gravità in un edificio per uffici
In Oficina Nordeste di Mínimo Común, pieghe, cubi, fogli di mattoni si combinano, trasformando la sperimentazione costruttiva in gioco.
Mínimo Comun, Oficina Nordeste, Mariano Roque Alonso, Paraguay, 2018. Foto Federico Cairoli

Paraguay. I mattoni sfidano la gravità in un edificio per uffici
In Oficina Nordeste di Mínimo Común, pieghe, cubi, fogli di mattoni si combinano, trasformando la sperimentazione costruttiva in gioco.
Mínimo Comun, Oficina Nordeste, Mariano Roque Alonso, Paraguay, 2018. Foto Federico Cairoli

Paraguay. I mattoni sfidano la gravità in un edificio per uffici
In Oficina Nordeste di Mínimo Común, pieghe, cubi, fogli di mattoni si combinano, trasformando la sperimentazione costruttiva in gioco.
Mínimo Comun, Oficina Nordeste, Mariano Roque Alonso, Paraguay, 2018. Foto Federico Cairoli

Paraguay. I mattoni sfidano la gravità in un edificio per uffici
In Oficina Nordeste di Mínimo Común, pieghe, cubi, fogli di mattoni si combinano, trasformando la sperimentazione costruttiva in gioco.
Mínimo Comun, Oficina Nordeste, Mariano Roque Alonso, Paraguay, 2018. Foto Federico Cairoli

Paraguay. I mattoni sfidano la gravità in un edificio per uffici
In Oficina Nordeste di Mínimo Común, pieghe, cubi, fogli di mattoni si combinano, trasformando la sperimentazione costruttiva in gioco.
Mínimo Comun, Oficina Nordeste, Mariano Roque Alonso, Paraguay, 2018. Foto Federico Cairoli

Paraguay. I mattoni sfidano la gravità in un edificio per uffici
In Oficina Nordeste di Mínimo Común, pieghe, cubi, fogli di mattoni si combinano, trasformando la sperimentazione costruttiva in gioco.
Mínimo Comun, Oficina Nordeste, Mariano Roque Alonso, Paraguay, 2018. Foto Federico Cairoli

Paraguay. I mattoni sfidano la gravità in un edificio per uffici
In Oficina Nordeste di Mínimo Común, pieghe, cubi, fogli di mattoni si combinano, trasformando la sperimentazione costruttiva in gioco.
Mínimo Comun, Oficina Nordeste, Mariano Roque Alonso, Paraguay, 2018. Foto Federico Cairoli

Paraguay. I mattoni sfidano la gravità in un edificio per uffici
In Oficina Nordeste di Mínimo Común, pieghe, cubi, fogli di mattoni si combinano, trasformando la sperimentazione costruttiva in gioco.
Mínimo Comun, Oficina Nordeste, Mariano Roque Alonso, Paraguay, 2018. Foto Federico Cairoli

Paraguay. I mattoni sfidano la gravità in un edificio per uffici
In Oficina Nordeste di Mínimo Común, pieghe, cubi, fogli di mattoni si combinano, trasformando la sperimentazione costruttiva in gioco.
Mínimo Comun, Oficina Nordeste, Mariano Roque Alonso, Paraguay, 2018. Foto Federico Cairoli

Paraguay. I mattoni sfidano la gravità in un edificio per uffici
In Oficina Nordeste di Mínimo Común, pieghe, cubi, fogli di mattoni si combinano, trasformando la sperimentazione costruttiva in gioco.
Mínimo Comun, Oficina Nordeste, Mariano Roque Alonso, Paraguay, 2018. Foto Federico Cairoli

Paraguay. I mattoni sfidano la gravità in un edificio per uffici
In Oficina Nordeste di Mínimo Común, pieghe, cubi, fogli di mattoni si combinano, trasformando la sperimentazione costruttiva in gioco.
Mínimo Comun, Oficina Nordeste, Mariano Roque Alonso, Paraguay, 2018. Foto Federico Cairoli

Paraguay. I mattoni sfidano la gravità in un edificio per uffici
In Oficina Nordeste di Mínimo Común, pieghe, cubi, fogli di mattoni si combinano, trasformando la sperimentazione costruttiva in gioco.
Mínimo Comun, Oficina Nordeste, Mariano Roque Alonso, Paraguay, 2018. Foto Federico Cairoli

Paraguay. I mattoni sfidano la gravità in un edificio per uffici
In Oficina Nordeste di Mínimo Común, pieghe, cubi, fogli di mattoni si combinano, trasformando la sperimentazione costruttiva in gioco.
Mínímo Comun, Oficina Nordeste, first floor plan

Paraguay. I mattoni sfidano la gravità in un edificio per uffici
In Oficina Nordeste di Mínimo Común, pieghe, cubi, fogli di mattoni si combinano, trasformando la sperimentazione costruttiva in gioco.
Mínímo Comun, Oficina Nordeste, ground floor plan

Paraguay. I mattoni sfidano la gravità in un edificio per uffici
In Oficina Nordeste di Mínimo Común, pieghe, cubi, fogli di mattoni si combinano, trasformando la sperimentazione costruttiva in gioco.
Mínímo Comun, Oficina Nordeste, main facade

Paraguay. I mattoni sfidano la gravità in un edificio per uffici
In Oficina Nordeste di Mínimo Común, pieghe, cubi, fogli di mattoni si combinano, trasformando la sperimentazione costruttiva in gioco.
Mínímo Comun, Oficina Nordeste, long section
The building occupies an elongated lot that fits into a medium-density urban fabric, revealing a single facade to the street. The trees that existed before the project were maintained and incorporated into the new building, with the exception of the tree on the street front. The building, in fact, moves back from the boundary of the property, and welcomes the visitor through a first brick surface, a screen with a structure of vertical and horizontal elements, filled with inclined planes.
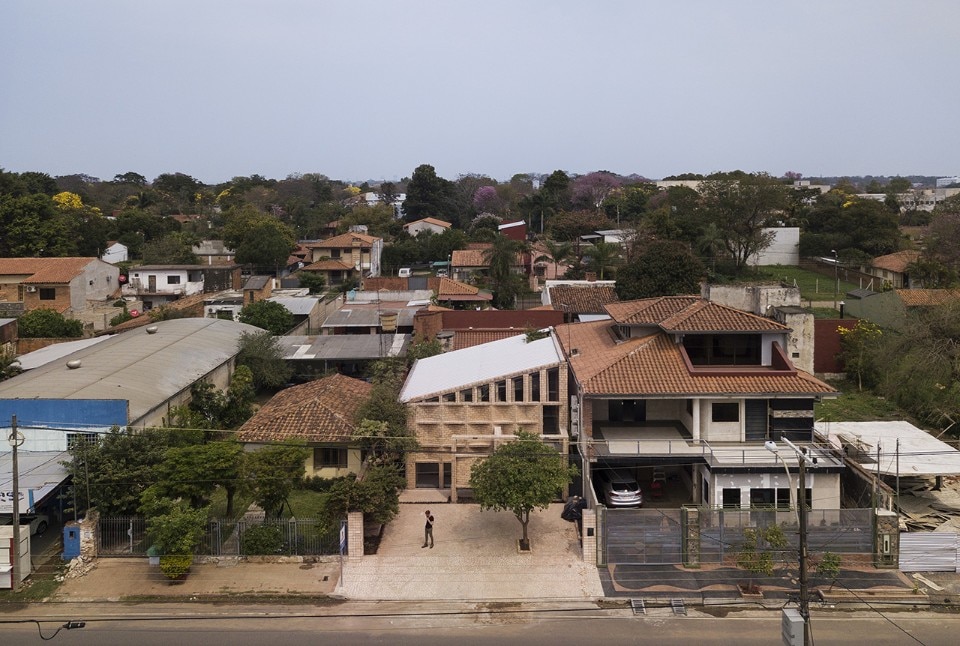
The 162 square meters of building area are shared by a company that deals with agriculture and livestock, and a coworking space. The roof is monopitched, with the lowest part reserved for the shared workspace, and the double-height portion used for the agricultural business. The position and width of the openings allow for effective lighting and ventilation throughout the building.
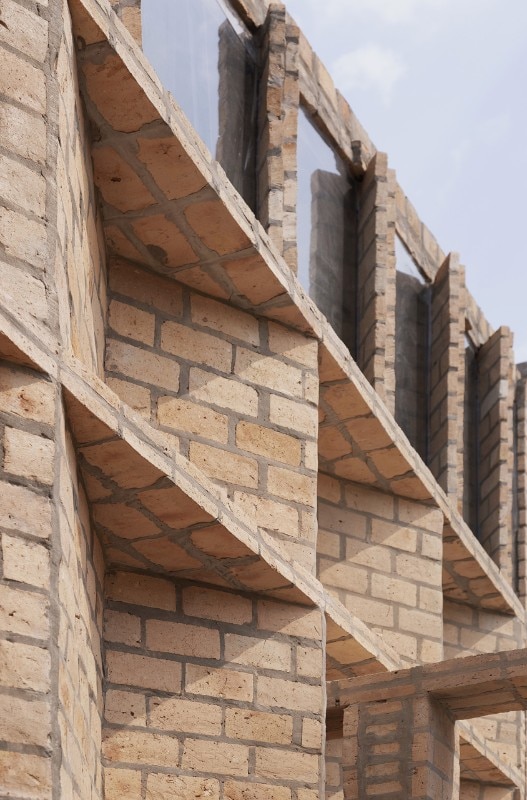
The back of the lot can be accessed from both floors of the first building, and contains a second volume, also used as a workspace. The floor area of this pavilion is one metre lower than the street level, while the garden roof is located at an intermediate level, between the two floors of the building that overlooks the street. At the end of the lot there is also a quincho, a structure widely used in South America that is normally used for moments of conviviality, for the preparation and consumption of meals.
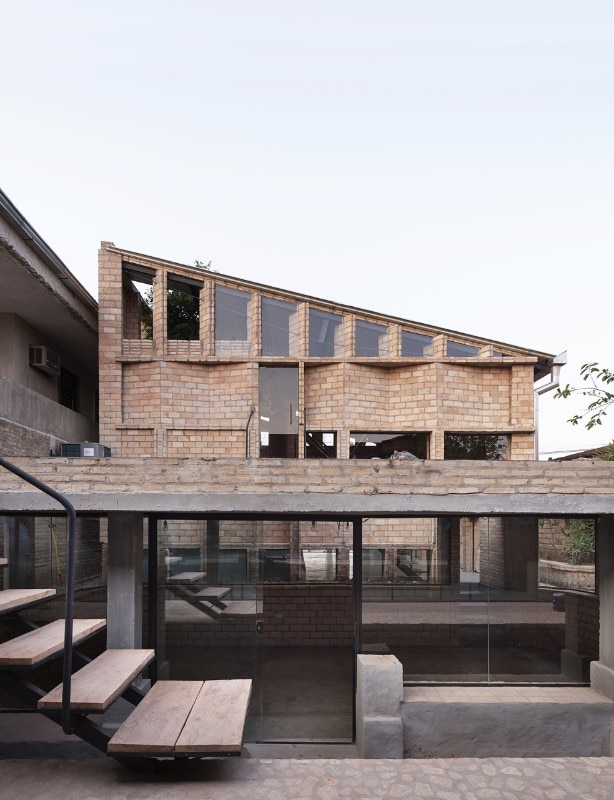
- Project:
- Oficina Nordeste
- Location:
- Mariano Roque Alonso, Paraguay
- Program:
- office building
- Architect:
- Mínimo Comun
- Collaborators:
- Osvaldo Aguilera, Juan Salvaré, Martin Lotero
- Area:
- 162 sqm
- Completion:
- 2018




