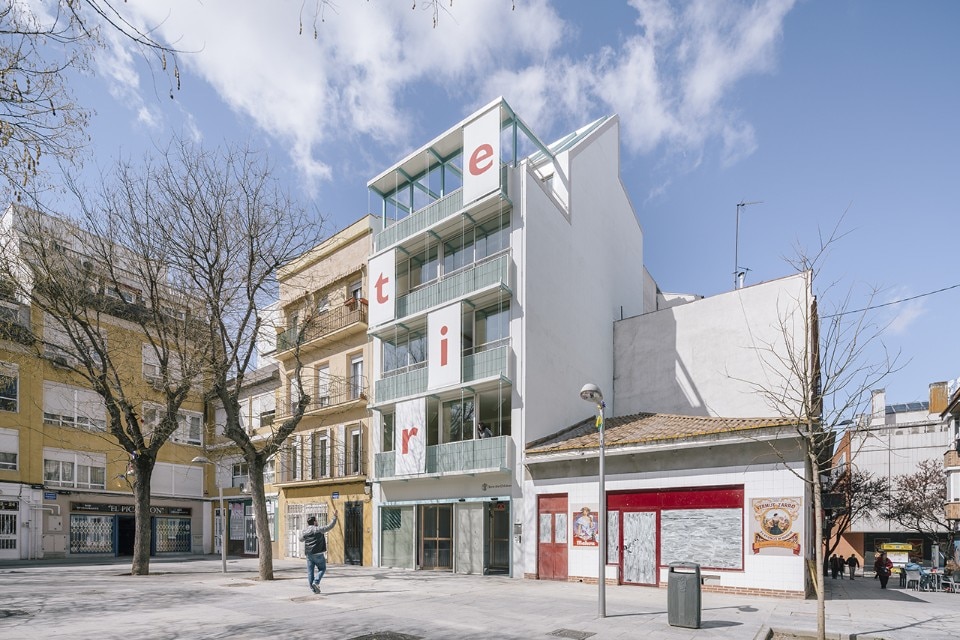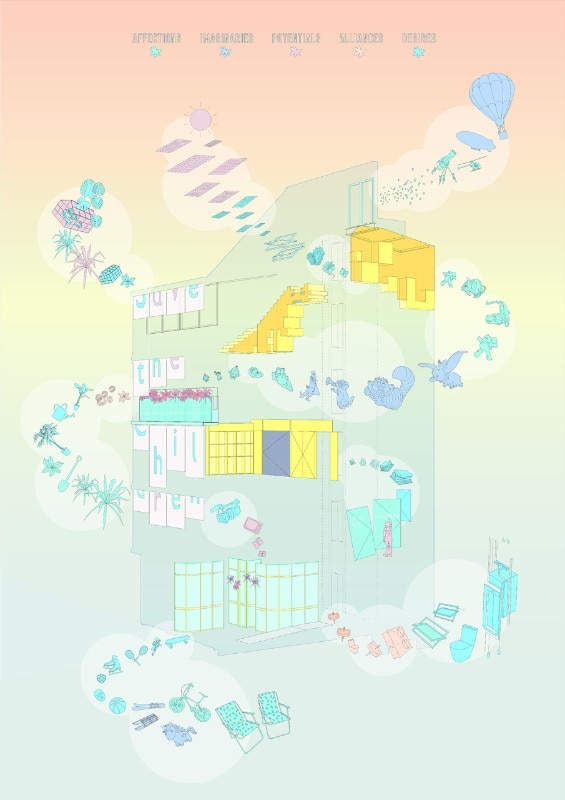“Exciting and functional”: through these two adjectives Madrid-based firm Elii describes the project for Save the Children Foundation’s Spanish headquarters. In the San Diego neighborhood of the Iberian capital, Elii refurbishes an existing, ordinary building, which is entirely wrapped into a newly constructed shell. The façade overlooking the street is made three-dimensional by the addition of a system of flower-pots and a suspended frame of sliding curtains, both overlapping on the continuous glazed surfaces of each level. The architectural language is decidedly and appropriately sober. Only by unrolling the drapes, the big letters of the “Save the Children” inscription appear, stating the special program of this institutional building, nested within a mainly residential context. The complete renovation of the front enhances its energetic and thermal performance, whereas the enlargement to the rear perfects the functioning of the service and distribution core. Moreover, the extension of the top floor, featuring a distinctive asymmetric pitched roof, provides the monotone structure of the original maison domino with complex and double-height spaces.
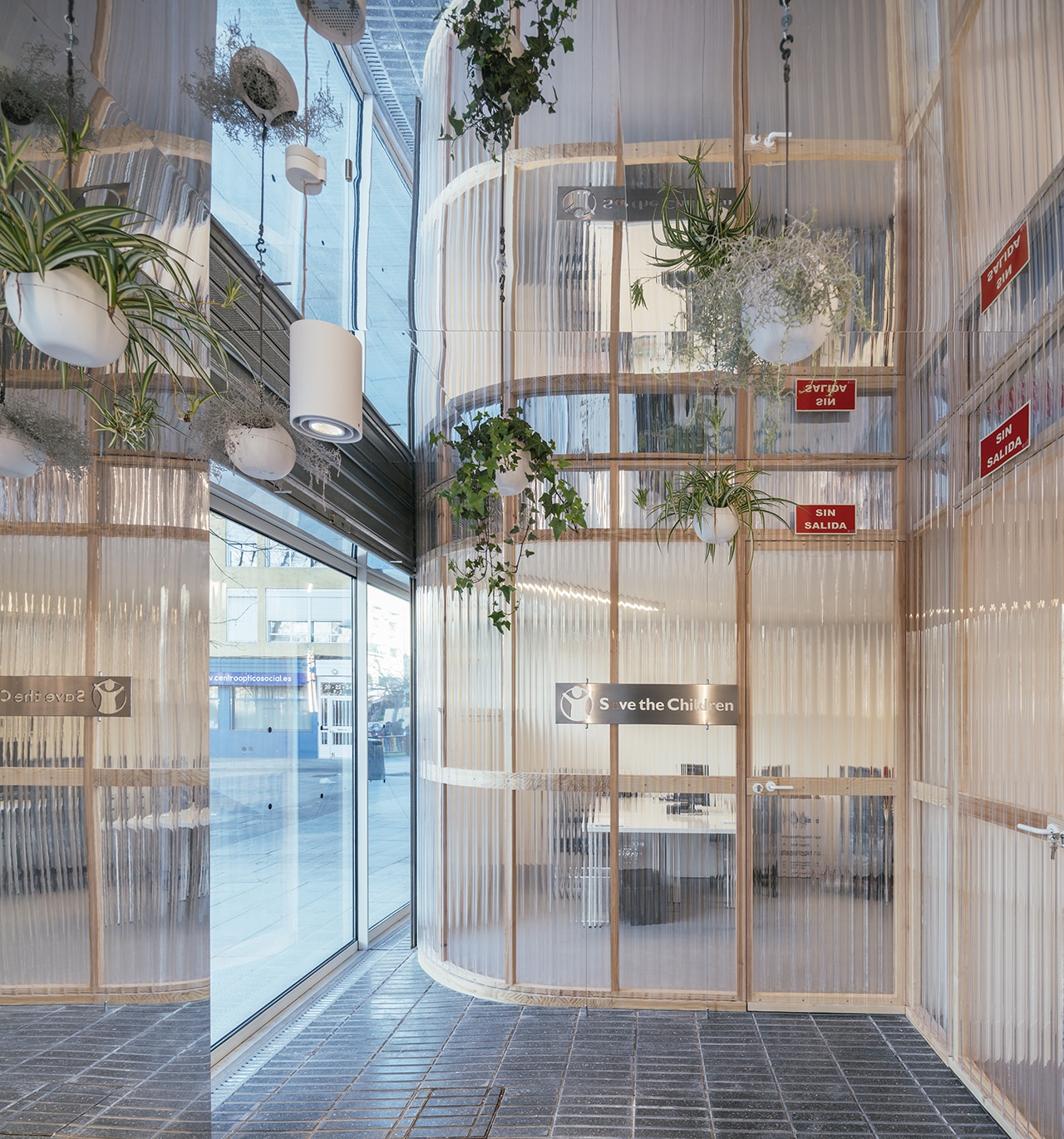
 View gallery
View gallery
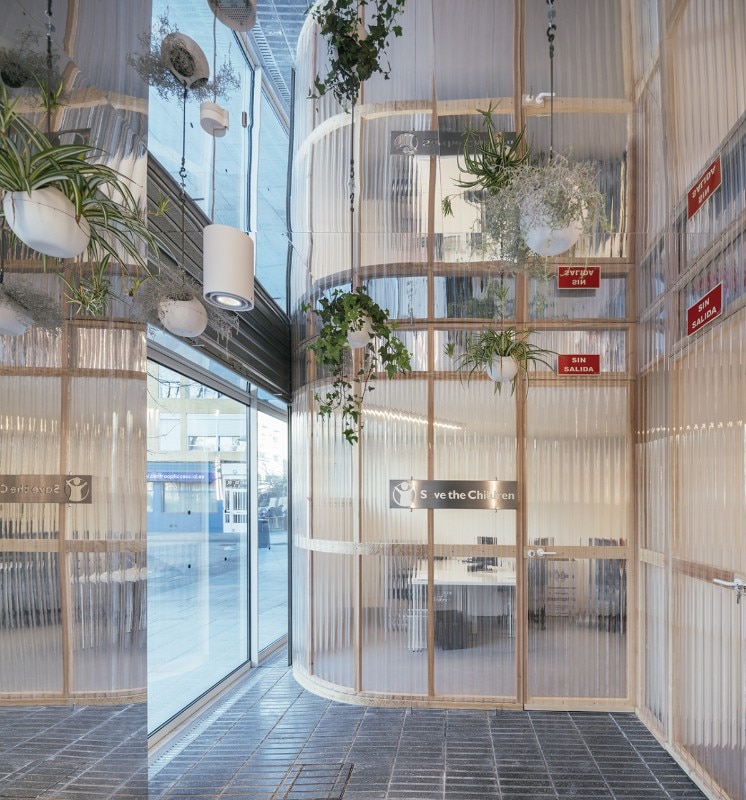
Elii, Save the Children Foundation's headquarters, Madrid, 2018
Elii, Save the Children Foundation's headquarters, Madrid, 2018. Photo © Imagen Subliminal
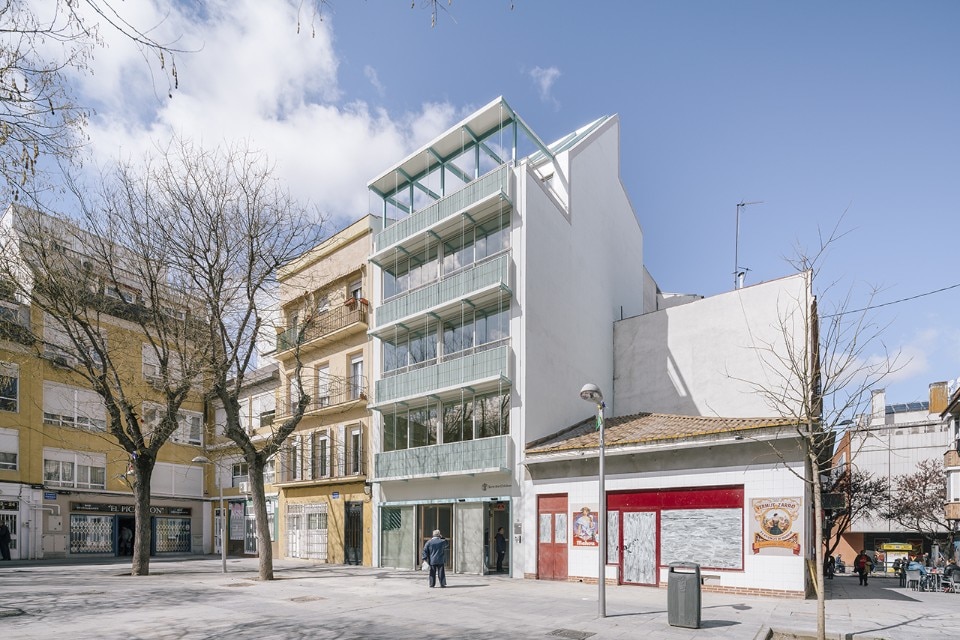
Elii, Save the Children Foundation's headquarters, Madrid, 2018
Elii, Save the Children Foundation's headquarters, Madrid, 2018. Photo © Imagen Subliminal
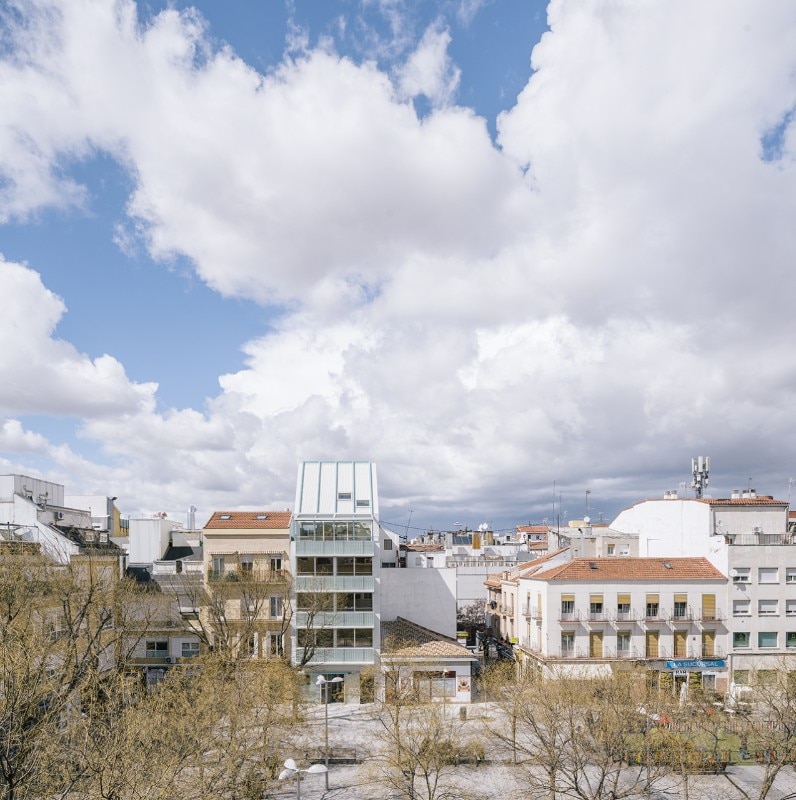
Elii, Save the Children Foundation's headquarters, Madrid, 2018
Elii, Save the Children Foundation's headquarters, Madrid, 2018. Photo © Imagen Subliminal
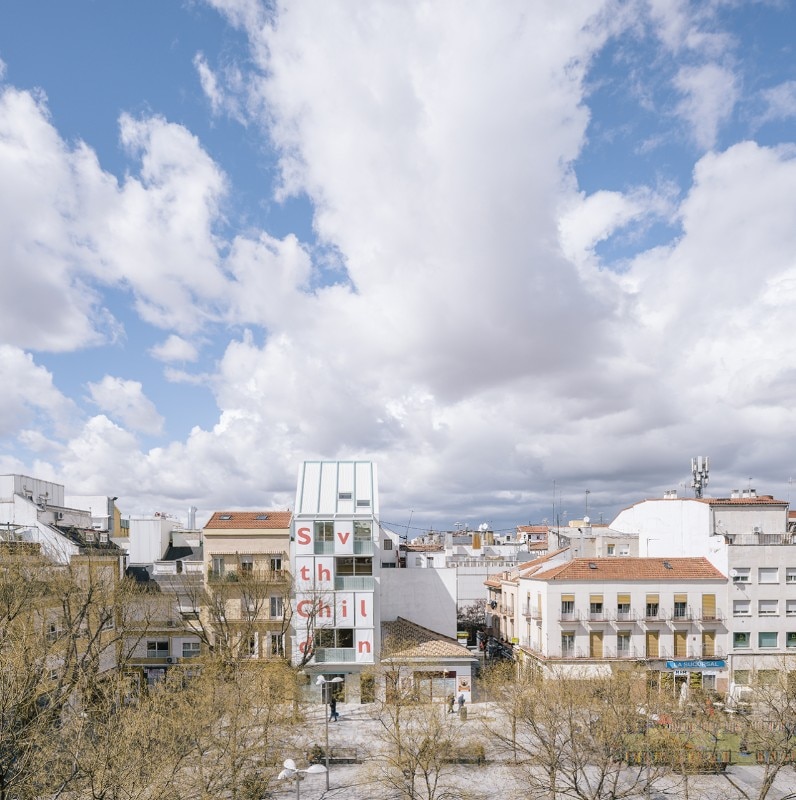
Elii, Save the Children Foundation's headquarters, Madrid, 2018
Elii, Save the Children Foundation's headquarters, Madrid, 2018. Photo © Imagen Subliminal
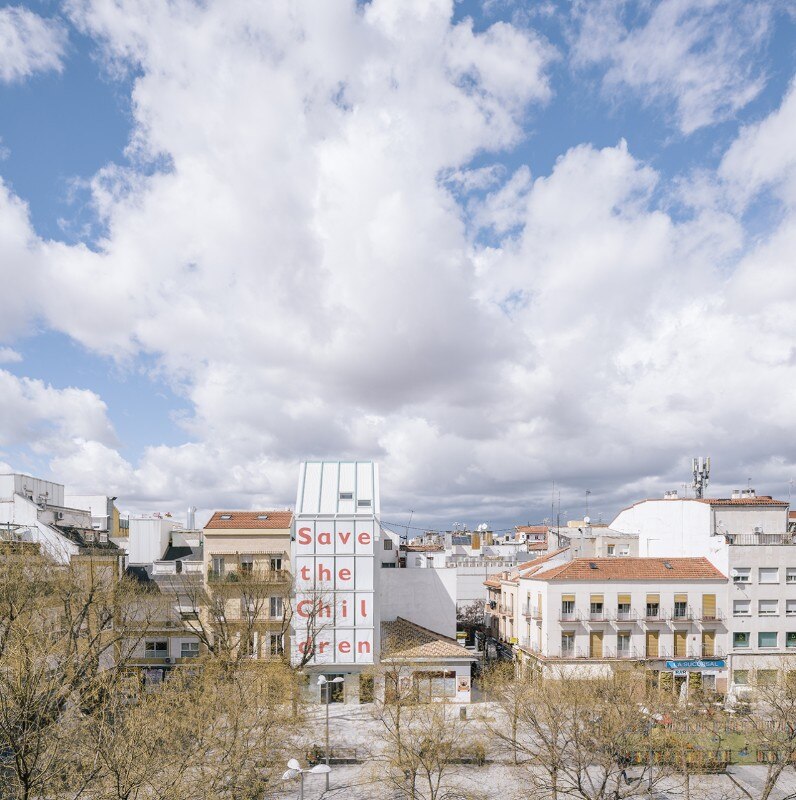
Elii, Save the Children Foundation's headquarters, Madrid, 2018
Elii, Save the Children Foundation's headquarters, Madrid, 2018. Photo © Imagen Subliminal
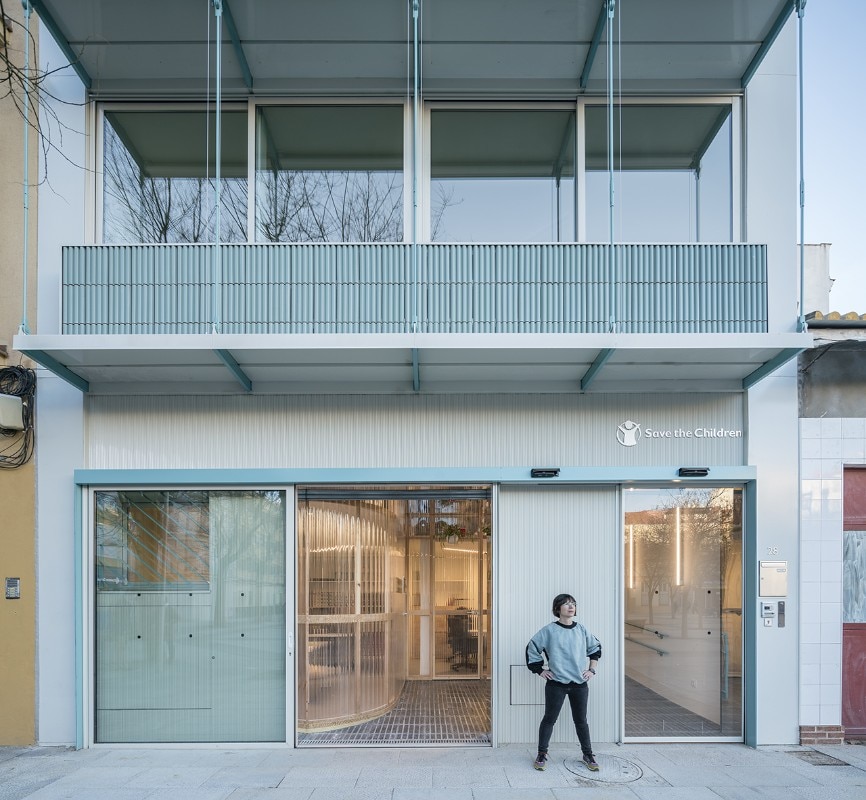
Elii, Save the Children Foundation's headquarters, Madrid, 2018
Elii, Save the Children Foundation's headquarters, Madrid, 2018. Photo © Imagen Subliminal
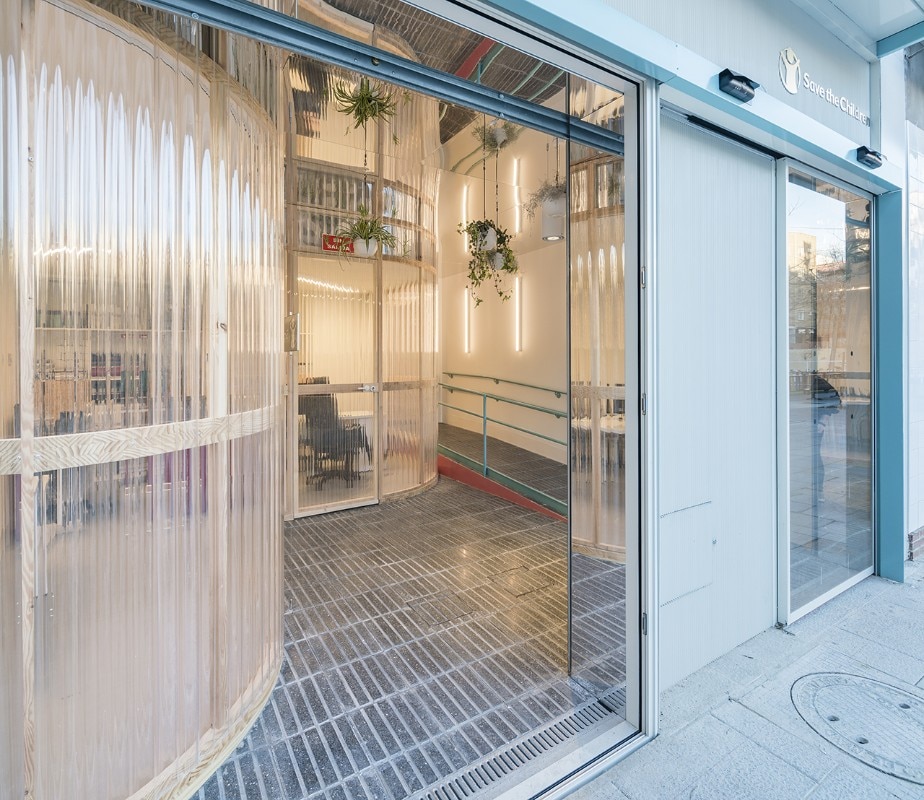
Elii, Save the Children Foundation's headquarters, Madrid, 2018
Elii, Save the Children Foundation's headquarters, Madrid, 2018. Photo © Imagen Subliminal
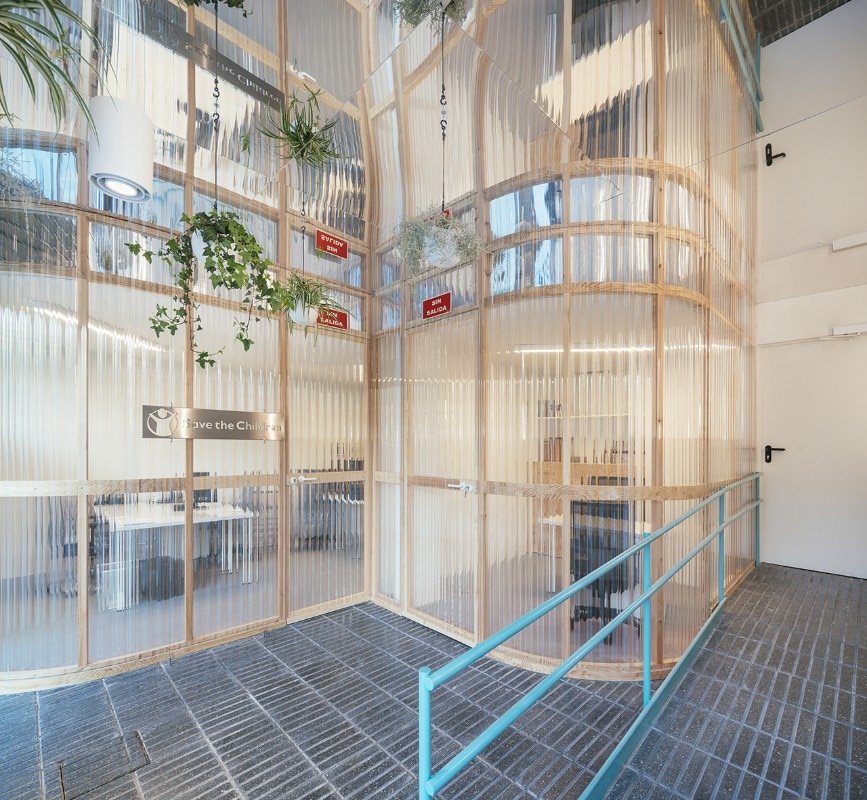
Elii, Save the Children Foundation's headquarters, Madrid, 2018
Elii, Save the Children Foundation's headquarters, Madrid, 2018. Photo © Imagen Subliminal
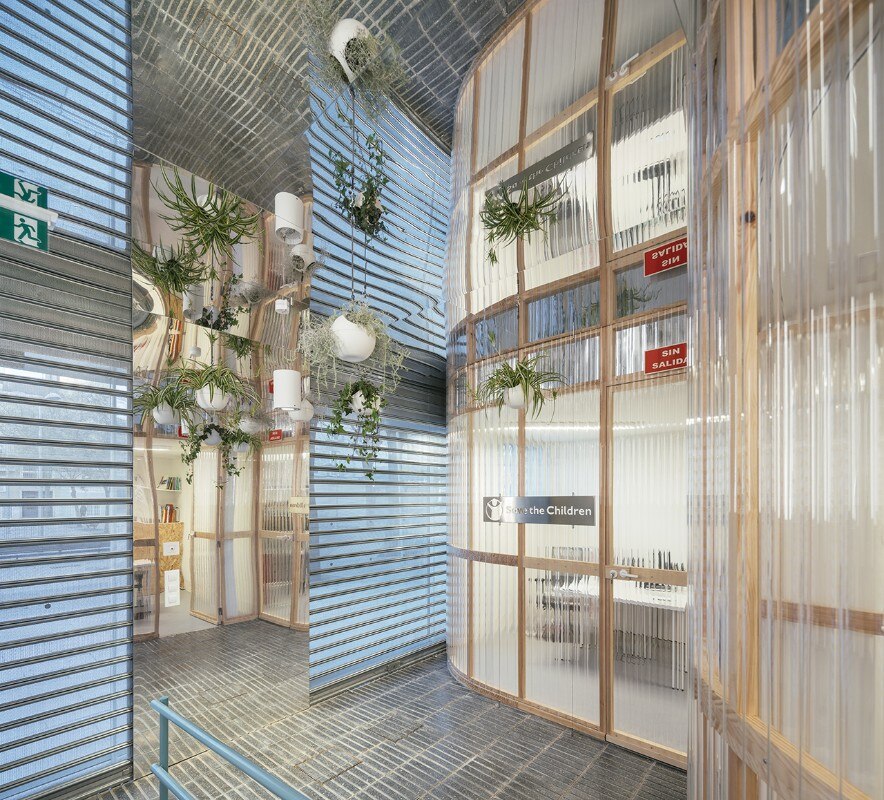
Elii, Save the Children Foundation's headquarters, Madrid, 2018
Elii, Save the Children Foundation's headquarters, Madrid, 2018. Photo © Imagen Subliminal

Elii, Save the Children Foundation's headquarters, Madrid, 2018
Elii, Save the Children Foundation's headquarters, Madrid, 2018. Photo © Imagen Subliminal
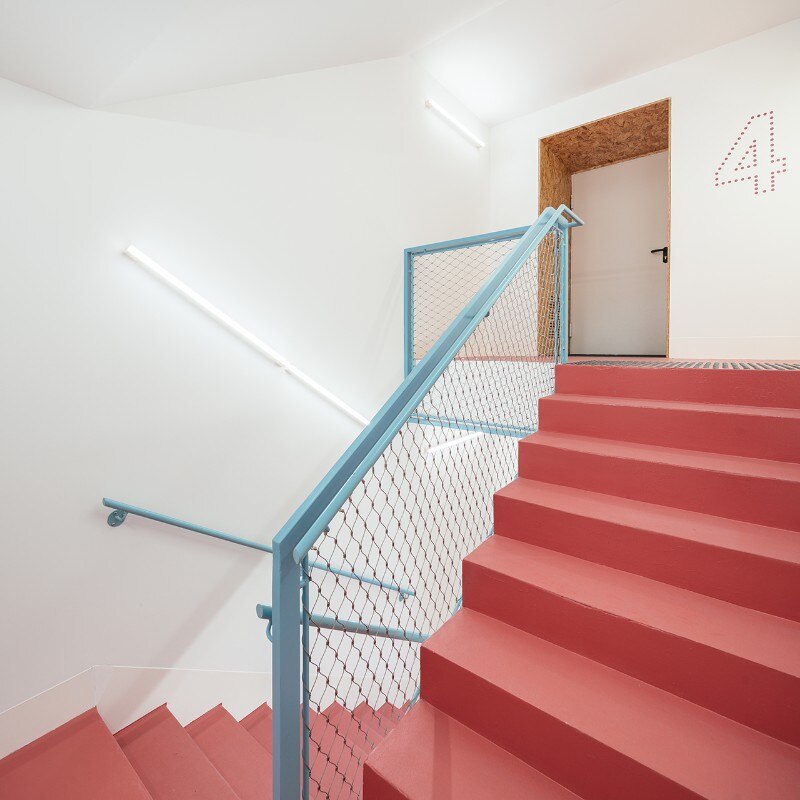
Elii, Save the Children Foundation's headquarters, Madrid, 2018
Elii, Save the Children Foundation's headquarters, Madrid, 2018. Photo © Imagen Subliminal
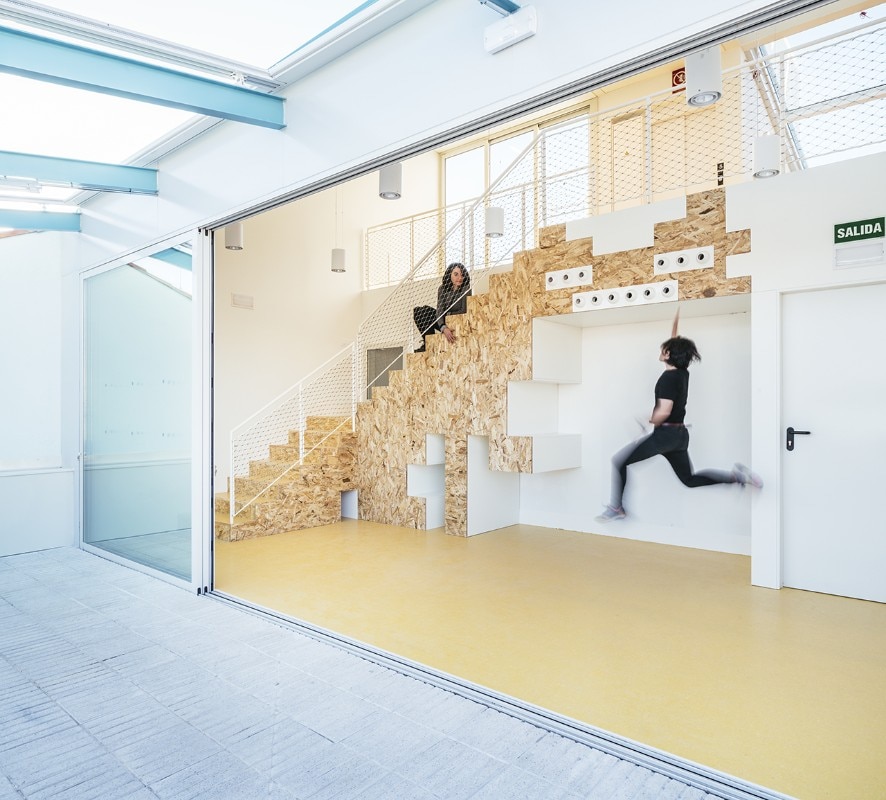
Elii, Save the Children Foundation's headquarters, Madrid, 2018
Elii, Save the Children Foundation's headquarters, Madrid, 2018. Photo © Imagen Subliminal
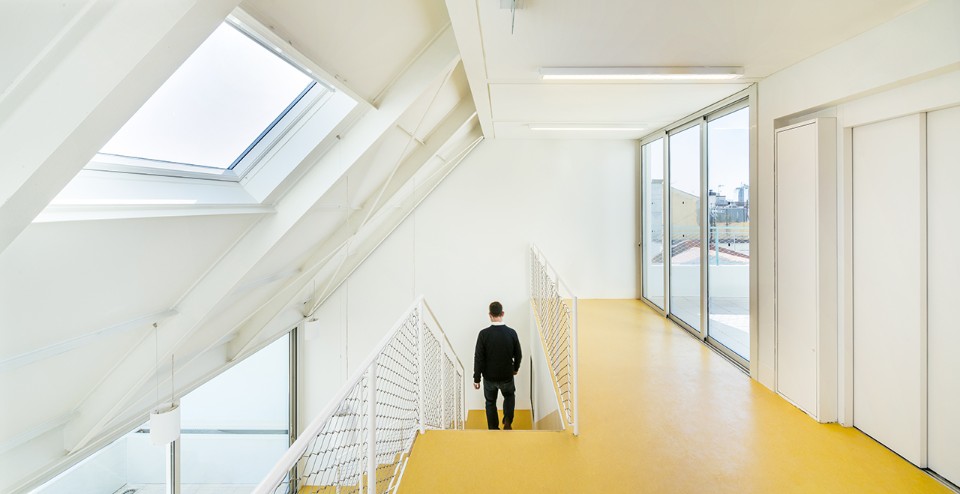
Elii, Save the Children Foundation's headquarters, Madrid, 2018
Elii, Save the Children Foundation's headquarters, Madrid, 2018. Photo © Imagen Subliminal

Elii, Save the Children Foundation's headquarters, Madrid, 2018
Elii, Save the Children Foundation's headquarters, Madrid, 2018. Photo © Imagen Subliminal
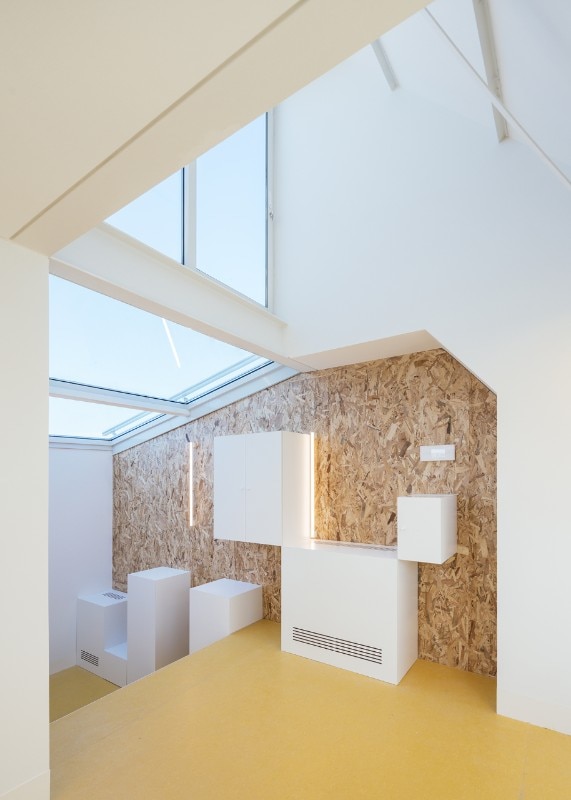
Elii, Save the Children Foundation's headquarters, Madrid, 2018
Elii, Save the Children Foundation's headquarters, Madrid, 2018. Photo © Imagen Subliminal
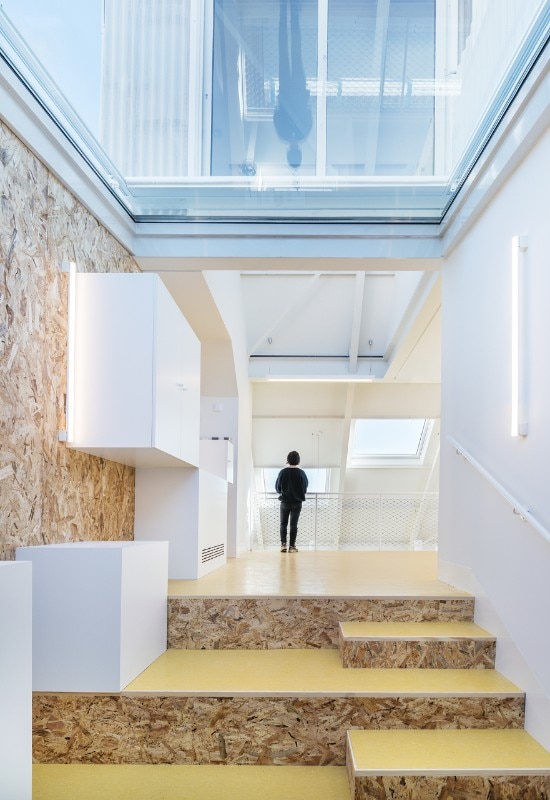
Elii, Save the Children Foundation's headquarters, Madrid, 2018
Elii, Save the Children Foundation's headquarters, Madrid, 2018. Photo © Imagen Subliminal
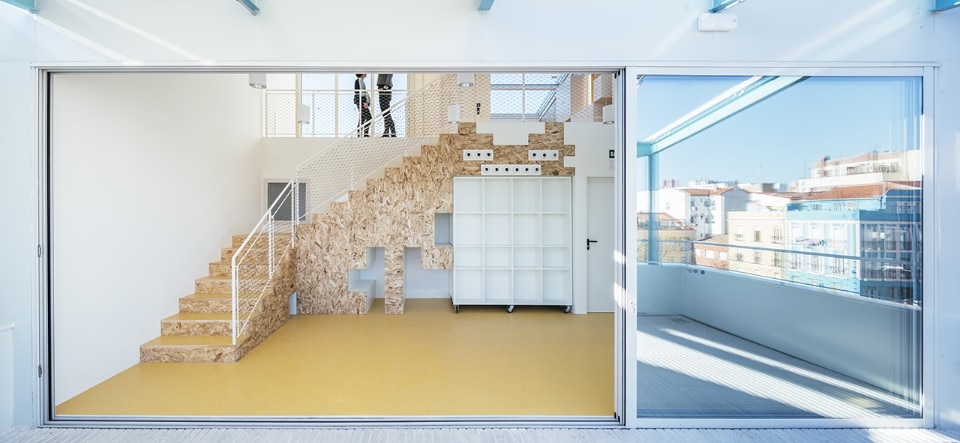
Elii, Save the Children Foundation's headquarters, Madrid, 2018
Elii, Save the Children Foundation's headquarters, Madrid, 2018. Photo © Imagen Subliminal
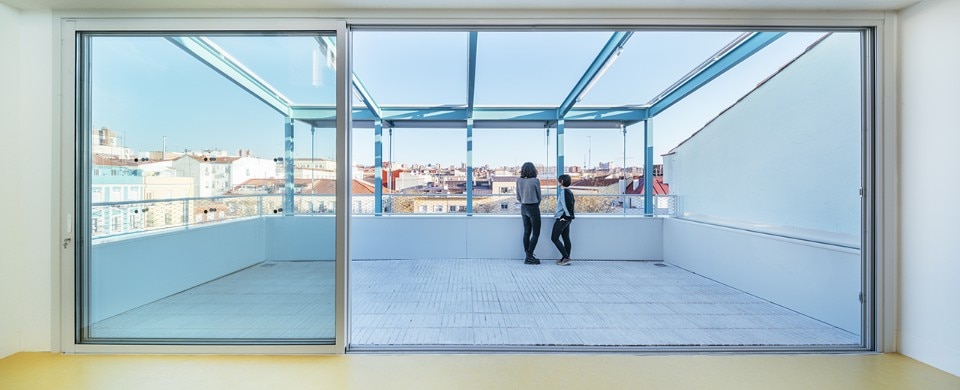
Elii, Save the Children Foundation's headquarters, Madrid, 2018
Elii, Save the Children Foundation's headquarters, Madrid, 2018. Photo © Imagen Subliminal

Elii, Save the Children Foundation's headquarters, Madrid, 2018
Elii, Save the Children Foundation's headquarters, Madrid, 2018. Photo © Imagen Subliminal
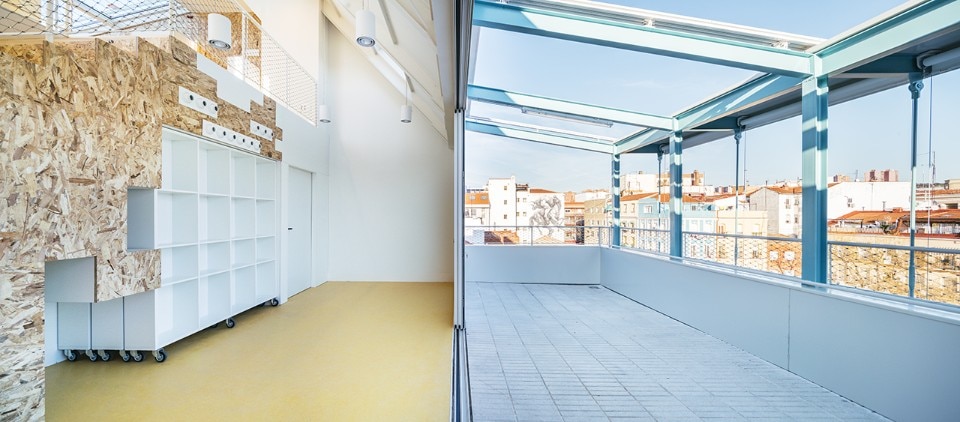
Elii, Save the Children Foundation's headquarters, Madrid, 2018
Elii, Save the Children Foundation's headquarters, Madrid, 2018. Photo © Imagen Subliminal
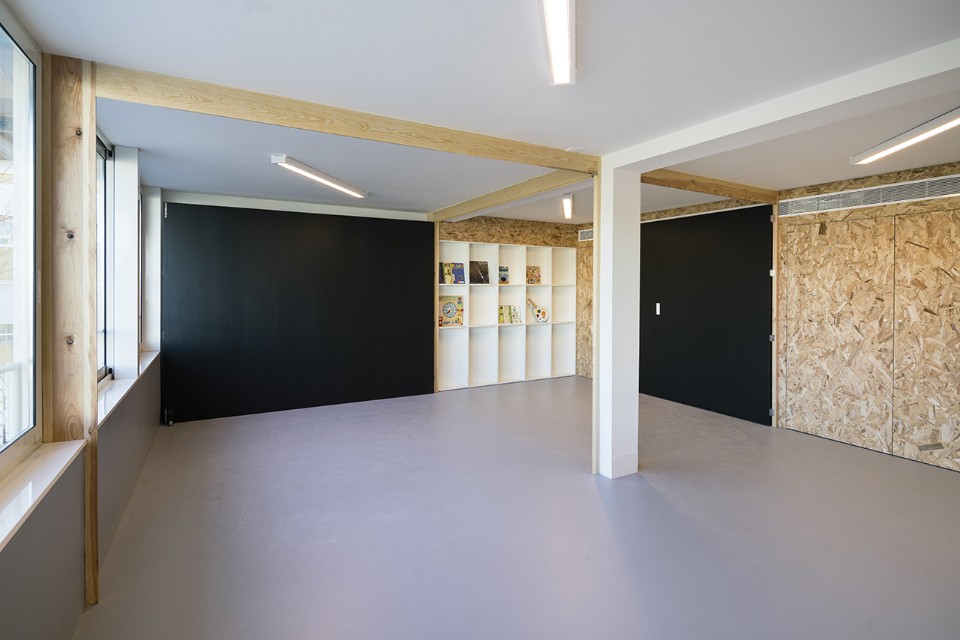
Elii, Save the Children Foundation's headquarters, Madrid, 2018
Elii, Save the Children Foundation's headquarters, Madrid, 2018. Photo © Imagen Subliminal
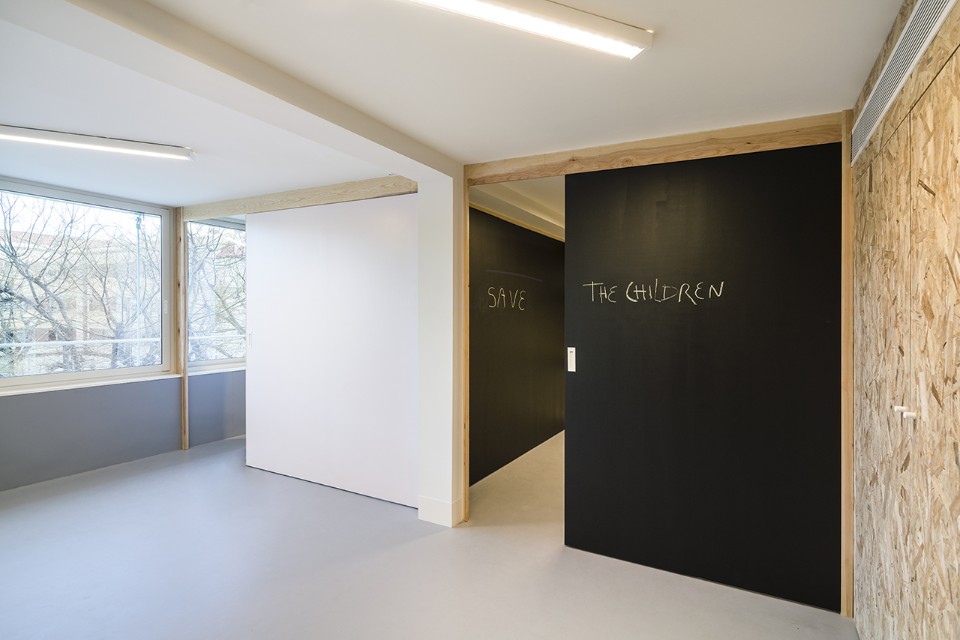
Elii, Save the Children Foundation's headquarters, Madrid, 2018
Elii, Save the Children Foundation's headquarters, Madrid, 2018. Photo © Imagen Subliminal
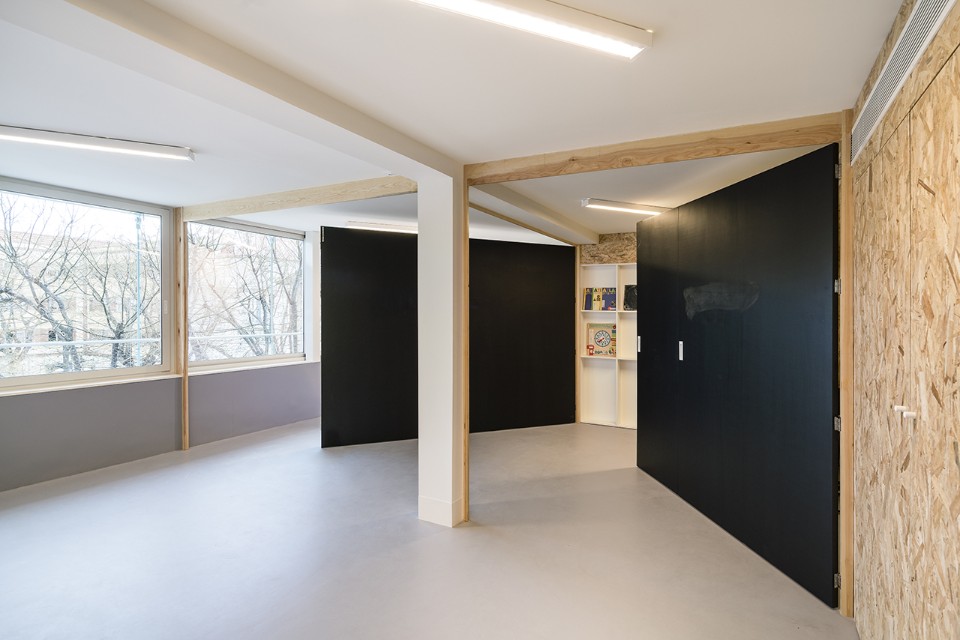
Elii, Save the Children Foundation's headquarters, Madrid, 2018
Elii, Save the Children Foundation's headquarters, Madrid, 2018. Photo © Imagen Subliminal
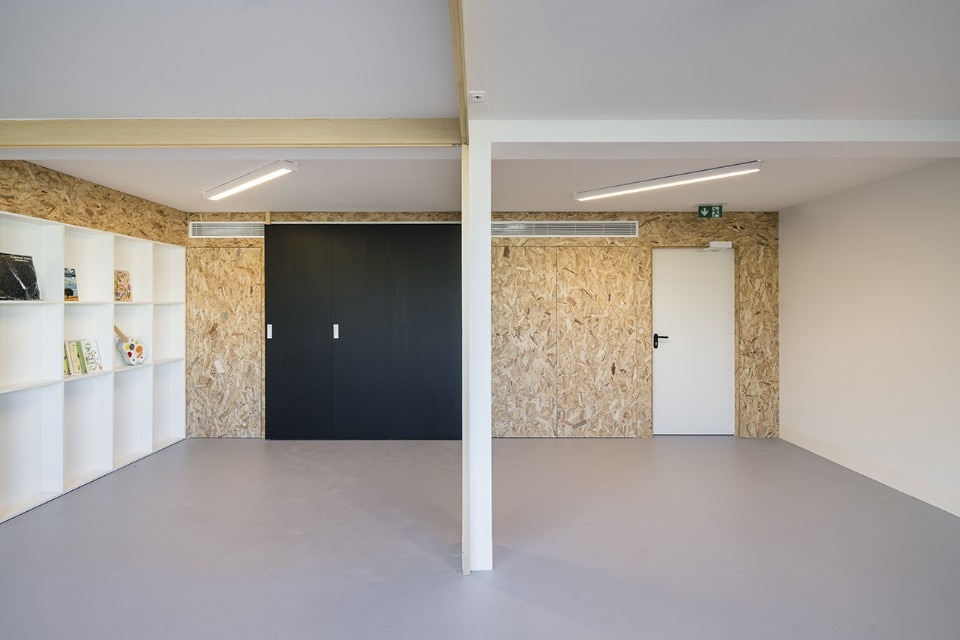
Elii, Save the Children Foundation's headquarters, Madrid, 2018
Elii, Save the Children Foundation's headquarters, Madrid, 2018. Photo © Imagen Subliminal

Elii, Save the Children Foundation's headquarters, Madrid, 2018
Elii, Save the Children Foundation's headquarters, Madrid, 2018. Photo © Imagen Subliminal
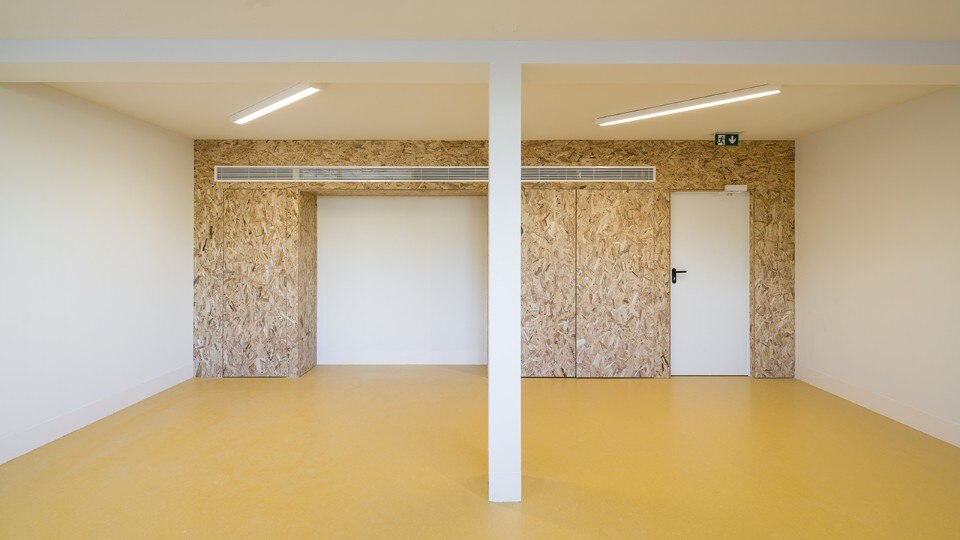
Elii, Save the Children Foundation's headquarters, Madrid, 2018
Elii, Save the Children Foundation's headquarters, Madrid, 2018. Photo © Imagen Subliminal
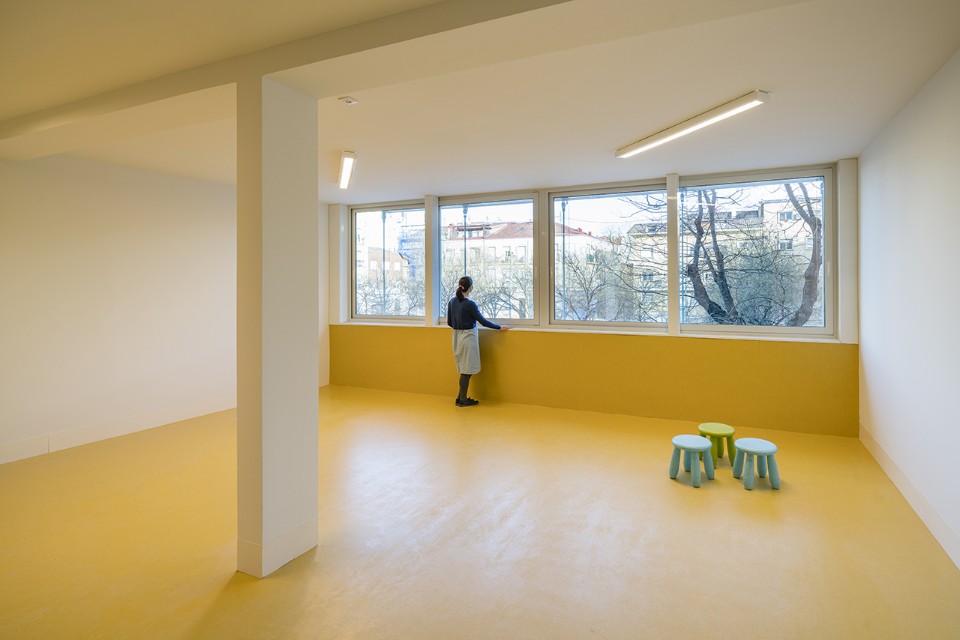
Elii, Save the Children Foundation's headquarters, Madrid, 2018
Elii, Save the Children Foundation's headquarters, Madrid, 2018. Photo © Imagen Subliminal
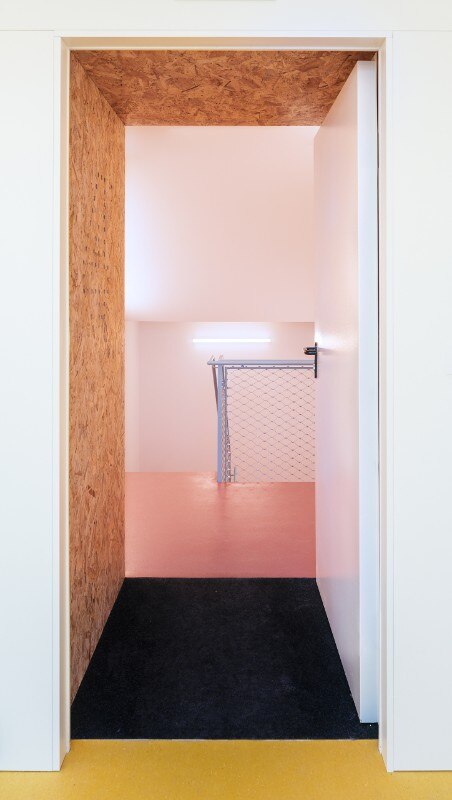
Elii, Save the Children Foundation's headquarters, Madrid, 2018
Elii, Save the Children Foundation's headquarters, Madrid, 2018. Photo © Imagen Subliminal
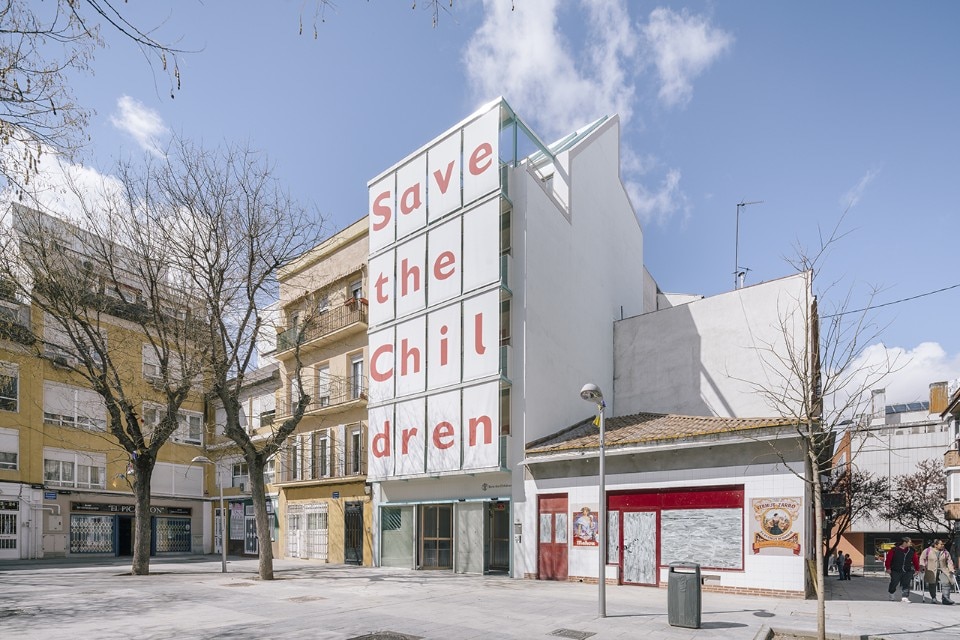
Elii, Save the Children Foundation's headquarters, Madrid, 2018
Elii, Save the Children Foundation's headquarters, Madrid, 2018. Photo © Imagen Subliminal

Elii, Save the Children Foundation's headquarters, Madrid, 2018
Elii, Save the Children Foundation's headquarters, Madrid, 2018. Photo © Imagen Subliminal
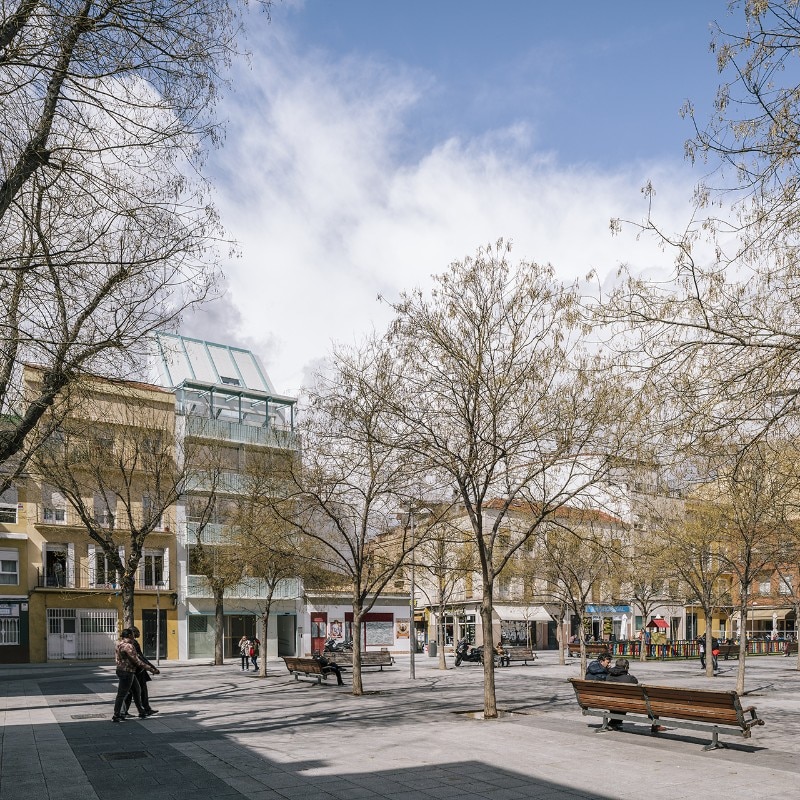
Elii, Save the Children Foundation's headquarters, Madrid, 2018
Elii, Save the Children Foundation's headquarters, Madrid, 2018. Photo © Imagen Subliminal
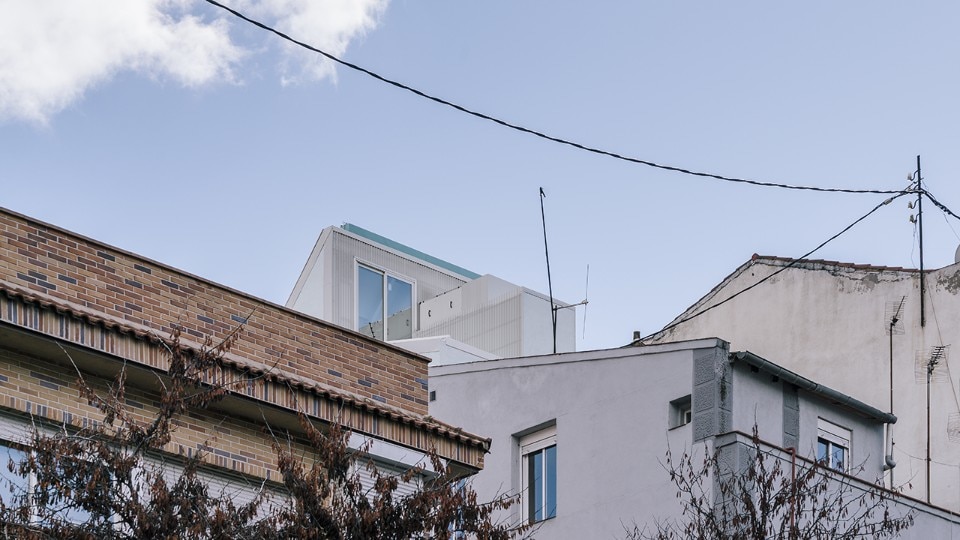
Elii, Save the Children Foundation's headquarters, Madrid, 2018
Elii, Save the Children Foundation's headquarters, Madrid, 2018. Photo © Imagen Subliminal

Elii, Save the Children Foundation's headquarters, Madrid, 2018
Elii, Save the Children Foundation's headquarters, Madrid, 2018. Photo © Imagen Subliminal
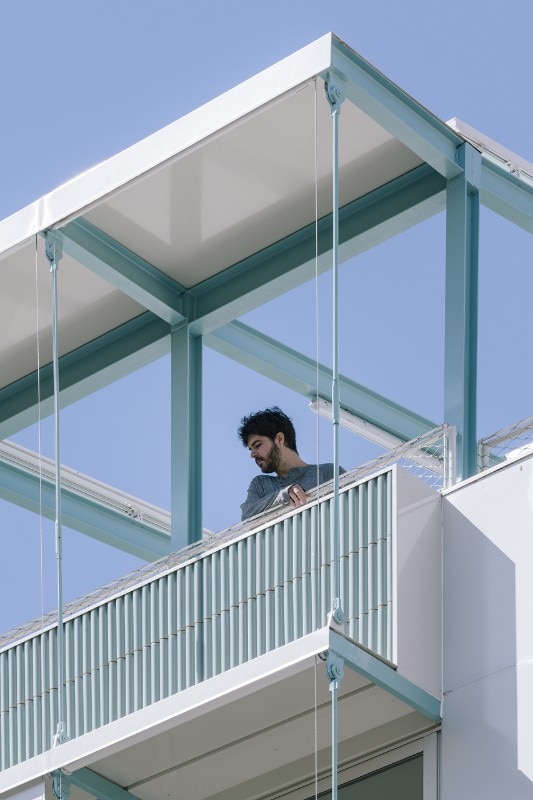
Elii, Save the Children Foundation's headquarters, Madrid, 2018
Elii, Save the Children Foundation's headquarters, Madrid, 2018. Photo © Imagen Subliminal
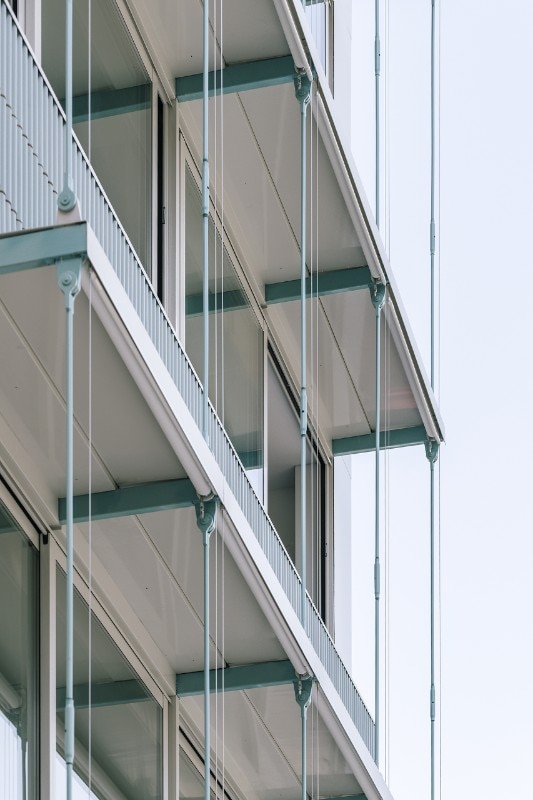
Elii, Save the Children Foundation's headquarters, Madrid, 2018
Elii, Save the Children Foundation's headquarters, Madrid, 2018. Photo © Imagen Subliminal
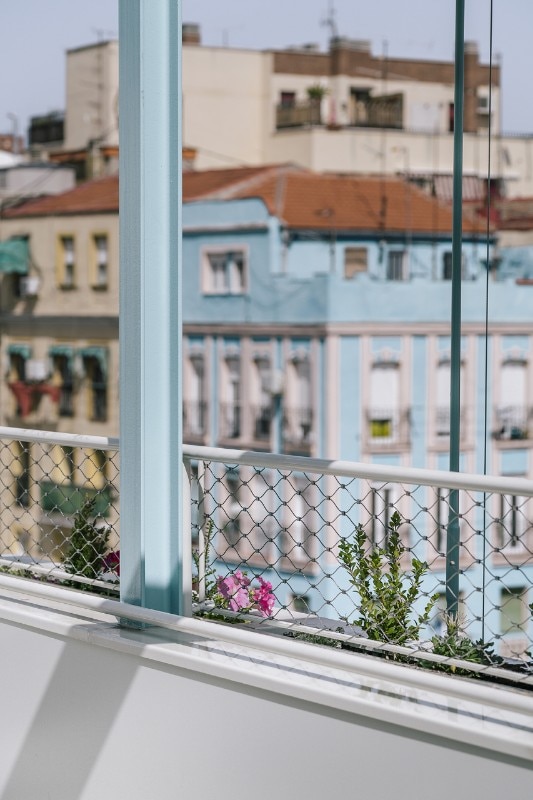
Elii, Save the Children Foundation's headquarters, Madrid, 2018
Elii, Save the Children Foundation's headquarters, Madrid, 2018. Photo © Imagen Subliminal

Elii, Save the Children Foundation's headquarters, Madrid, 2018
Elii, Save the Children Foundation's headquarters, Madrid, 2018. Photo © Imagen Subliminal

Elii, Save the Children Foundation's headquarters, Madrid, 2018
Elii, Save the Children Foundation's headquarters, Madrid, 2018. Photo © Imagen Subliminal
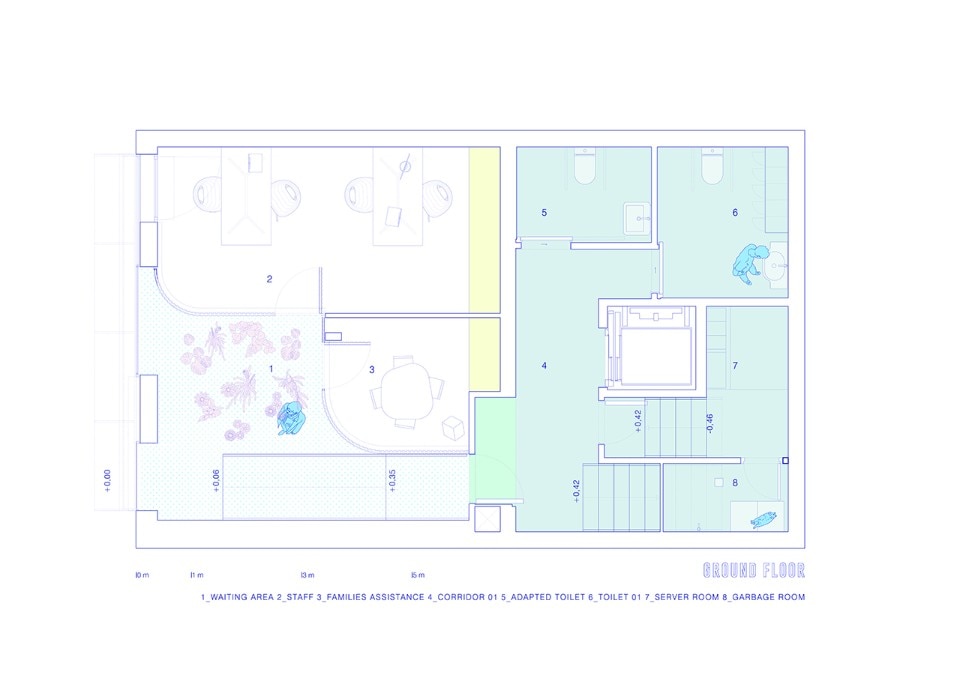
Elii, Save the Children Foundation's headquarters, Madrid, 2018
Elii, Save the Children Foundation's headquarters, ground floor plan
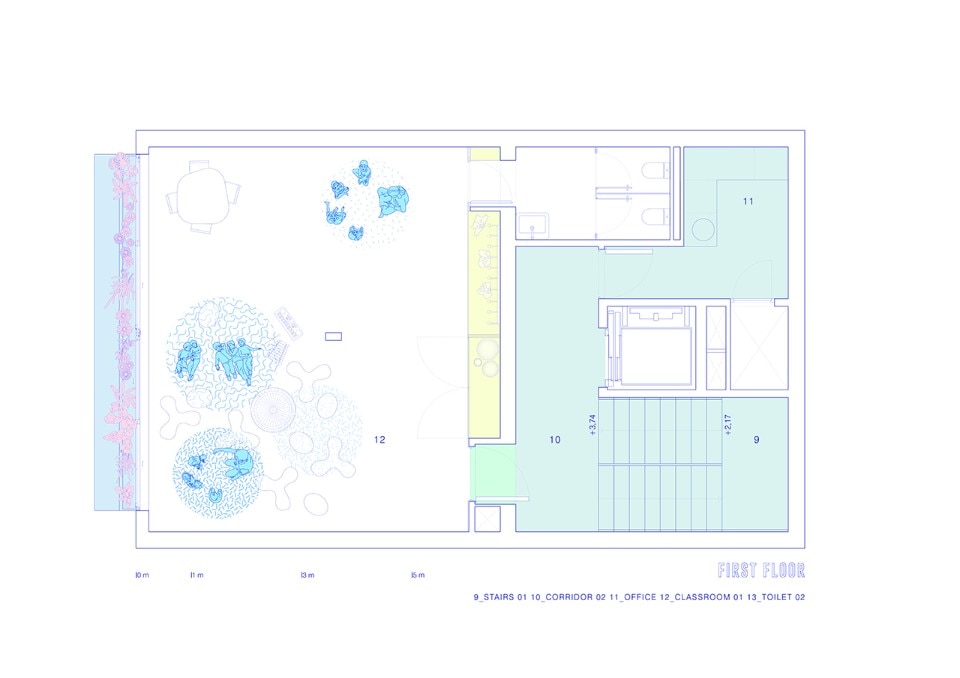
Elii, Save the Children Foundation's headquarters, Madrid, 2018
Elii, Save the Children Foundation's headquarters, first floor plan
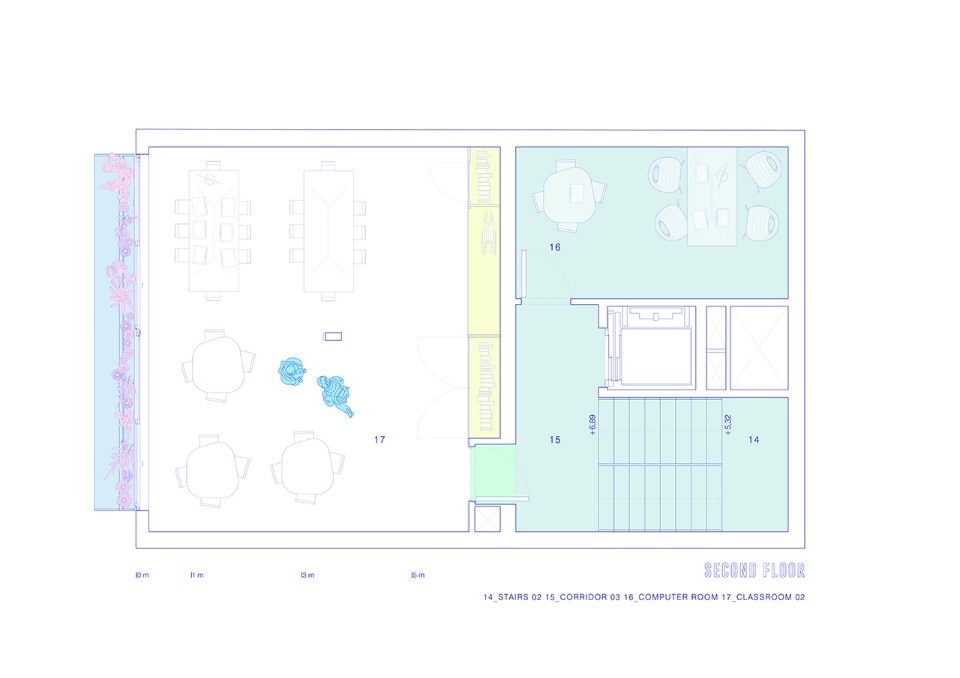
Elii, Save the Children Foundation's headquarters, Madrid, 2018
Elii, Save the Children Foundation's headquarters, second floor plan
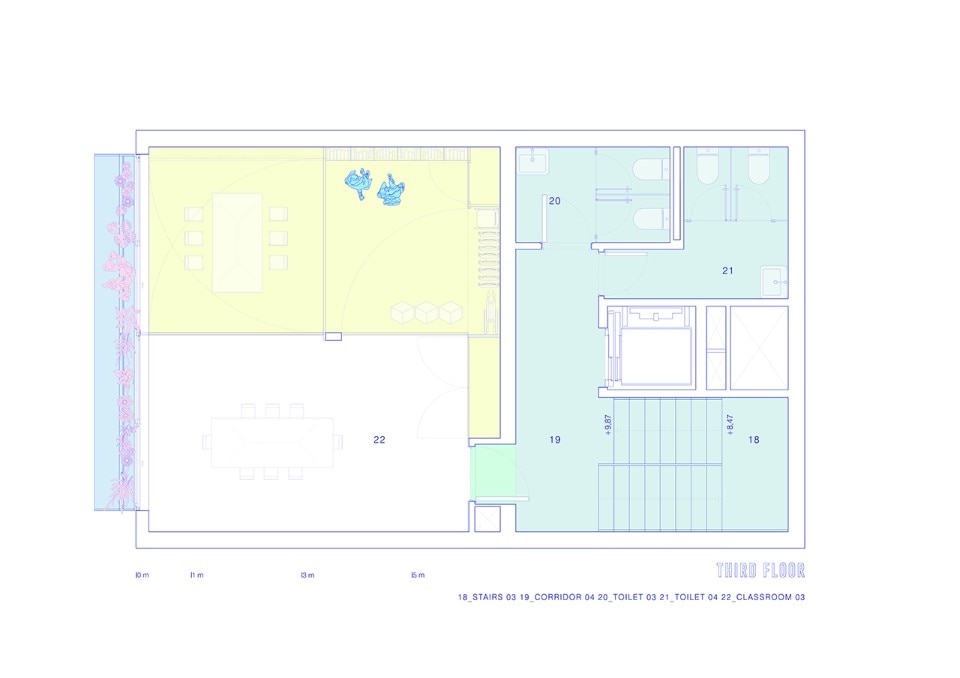
Elii, Save the Children Foundation's headquarters, Madrid, 2018
Elii, Save the Children Foundation's headquarters, third floor plan

Elii, Save the Children Foundation's headquarters, Madrid, 2018
Elii, Save the Children Foundation's headquarters, fourth floor plan
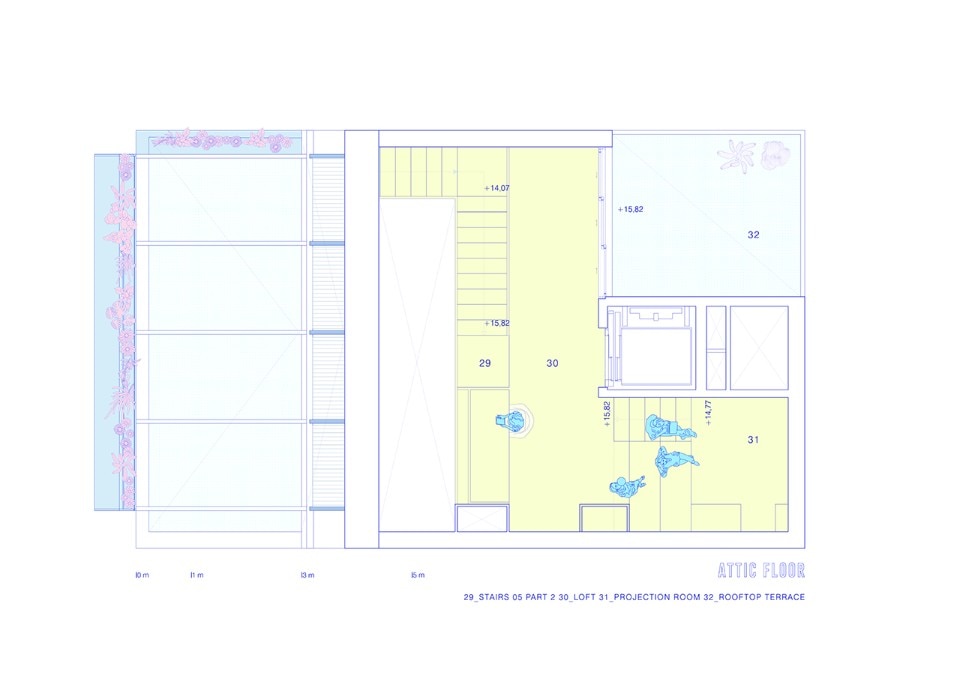
Elii, Save the Children Foundation's headquarters, Madrid, 2018
Elii, Save the Children Foundation's headquarters, last floor plan
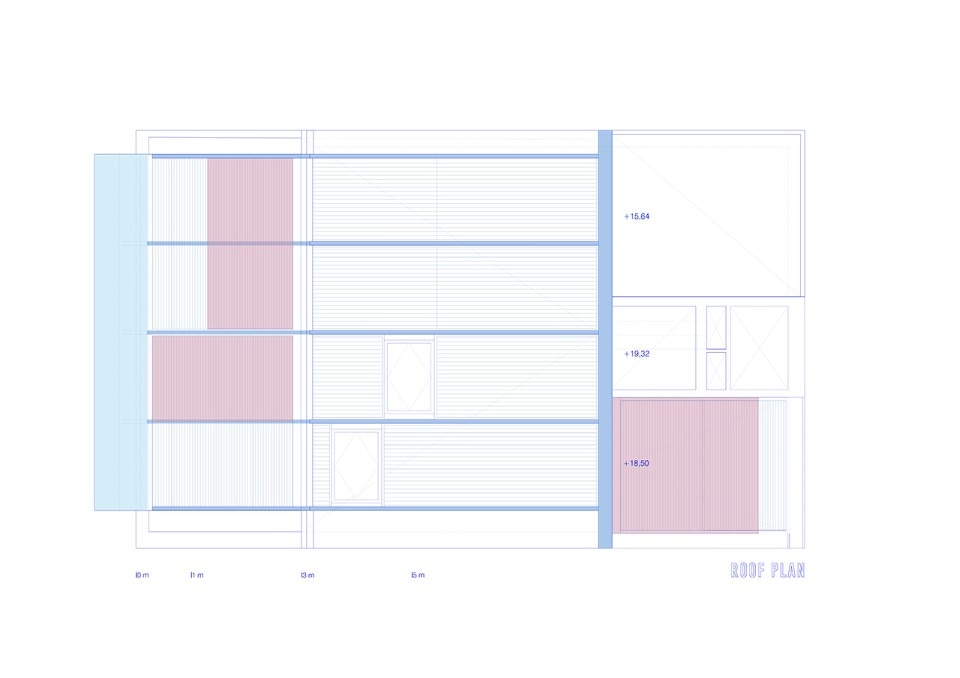
Elii, Save the Children Foundation's headquarters, Madrid, 2018
Elii, Save the Children Foundation's headquarters, roof plan
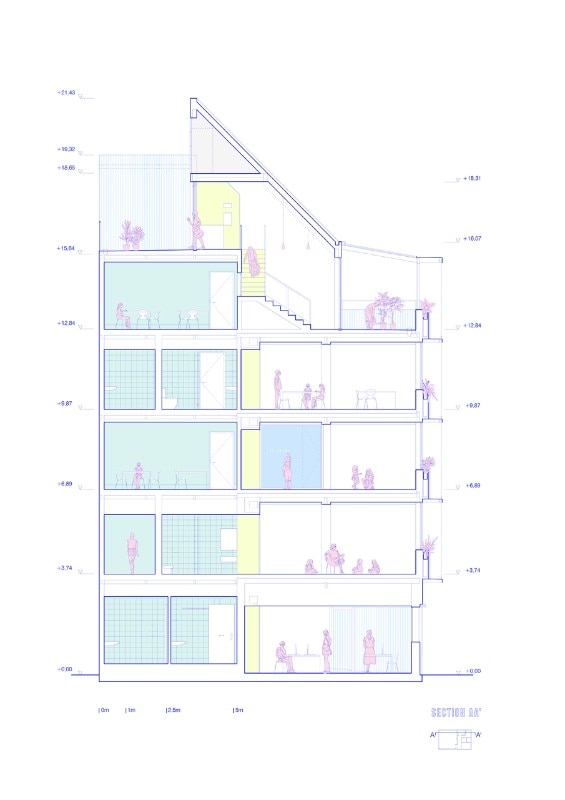
Elii, Save the Children Foundation's headquarters, Madrid, 2018
Elii, Save the Children Foundation's headquarters, long section
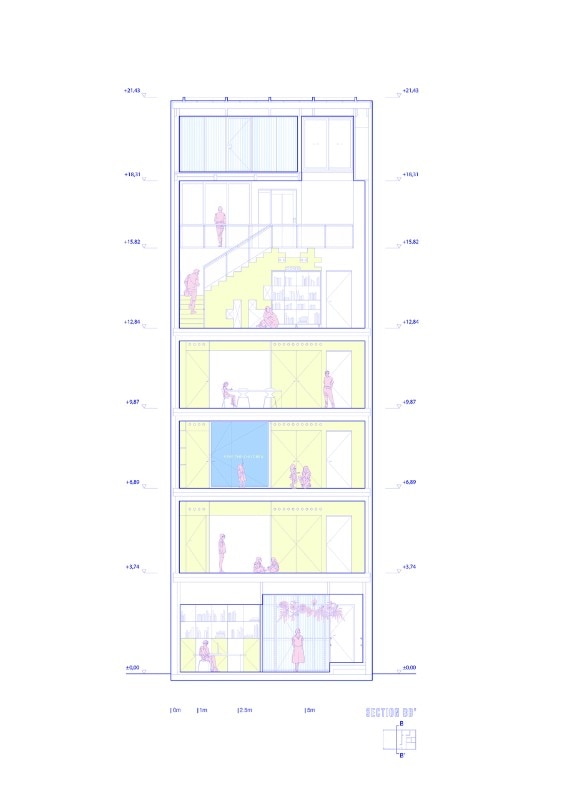
Elii, Save the Children Foundation's headquarters, Madrid, 2018
Elii, Save the Children Foundation's headquarters, cross section
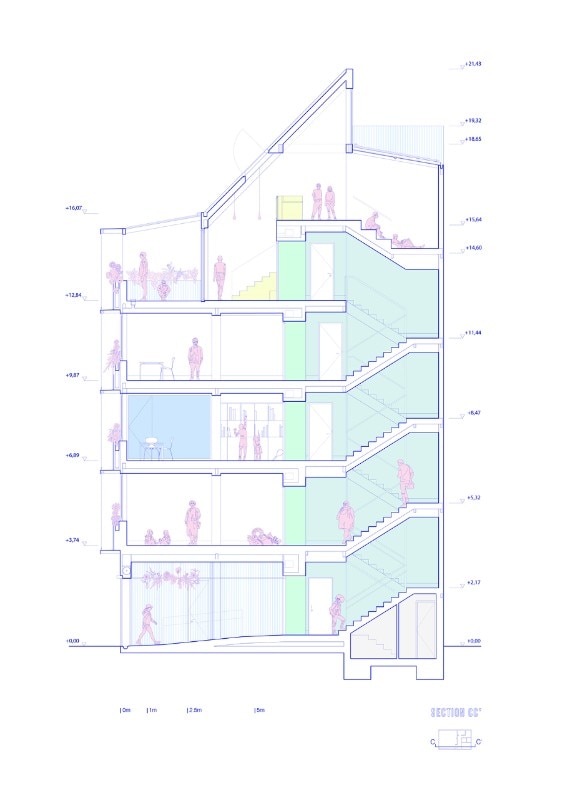
Elii, Save the Children Foundation's headquarters, Madrid, 2018
Elii, Save the Children Foundation's headquarters, long section

Elii, Save the Children Foundation's headquarters, Madrid, 2018
Elii, Save the Children Foundation's headquarters, new structures

Elii, Save the Children Foundation's headquarters, Madrid, 2018
Elii, Save the Children Foundation's headquarters, energy performances
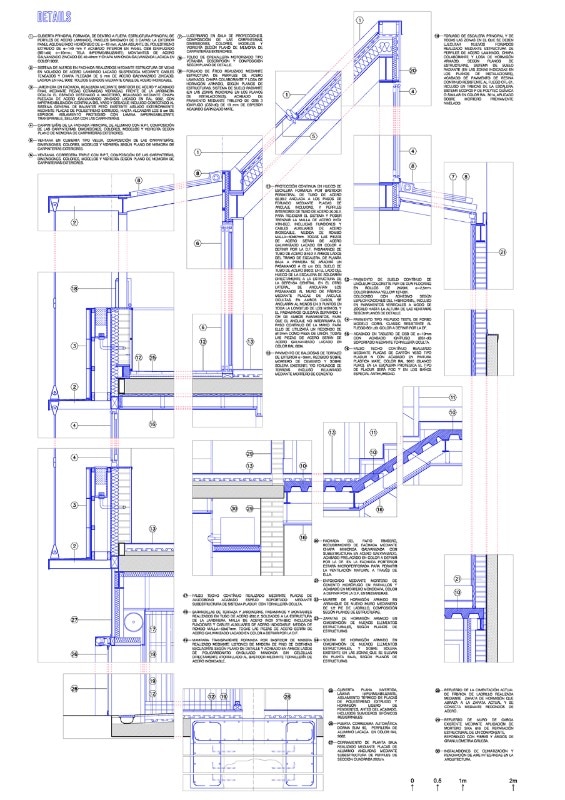
Elii, Save the Children Foundation's headquarters, Madrid, 2018
Elii, Save the Children Foundation's headquarters, details
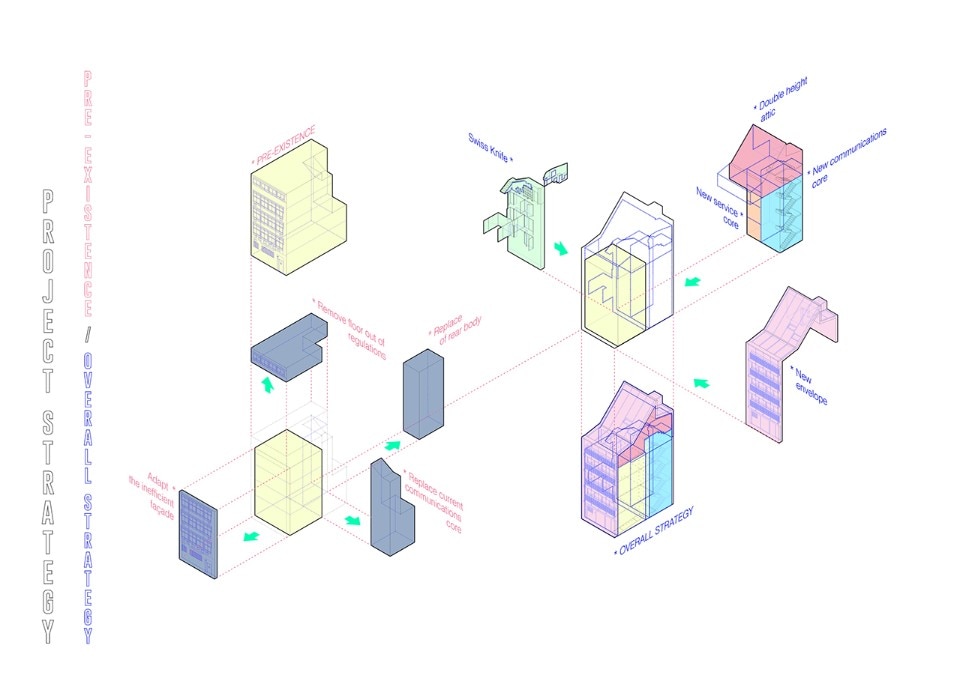
Elii, Save the Children Foundation's headquarters, Madrid, 2018
Elii, Save the Children Foundation's headquarters, design strategies
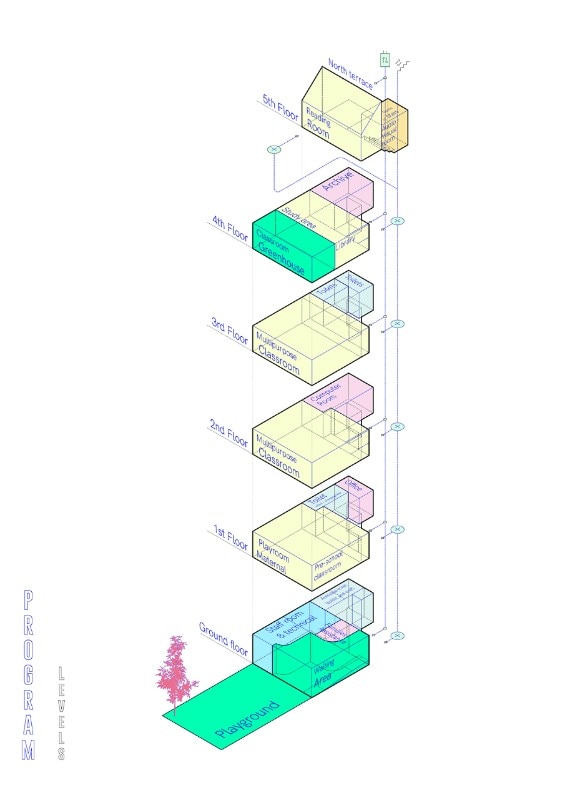
Elii, Save the Children Foundation's headquarters, Madrid, 2018
Elii, Save the Children Foundation's headquarters, program
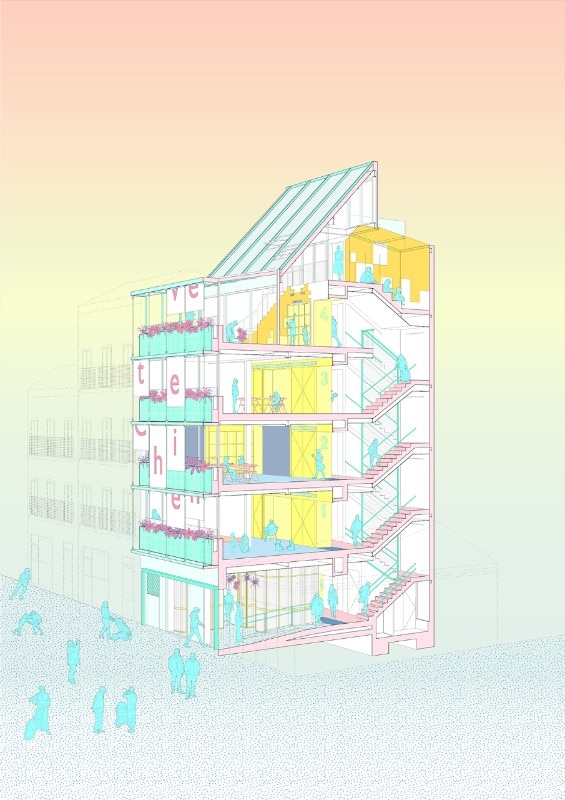
Elii, Save the Children Foundation's headquarters, Madrid, 2018
Elii, Save the Children Foundation's headquarters

Elii, Save the Children Foundation's headquarters, Madrid, 2018
Elii, Save the Children Foundation's headquarters, Madrid, 2018. Photo © Imagen Subliminal

Elii, Save the Children Foundation's headquarters, Madrid, 2018
Elii, Save the Children Foundation's headquarters, Madrid, 2018. Photo © Imagen Subliminal

Elii, Save the Children Foundation's headquarters, Madrid, 2018
Elii, Save the Children Foundation's headquarters, Madrid, 2018. Photo © Imagen Subliminal

Elii, Save the Children Foundation's headquarters, Madrid, 2018
Elii, Save the Children Foundation's headquarters, Madrid, 2018. Photo © Imagen Subliminal

Elii, Save the Children Foundation's headquarters, Madrid, 2018
Elii, Save the Children Foundation's headquarters, Madrid, 2018. Photo © Imagen Subliminal

Elii, Save the Children Foundation's headquarters, Madrid, 2018
Elii, Save the Children Foundation's headquarters, Madrid, 2018. Photo © Imagen Subliminal

Elii, Save the Children Foundation's headquarters, Madrid, 2018
Elii, Save the Children Foundation's headquarters, Madrid, 2018. Photo © Imagen Subliminal

Elii, Save the Children Foundation's headquarters, Madrid, 2018
Elii, Save the Children Foundation's headquarters, Madrid, 2018. Photo © Imagen Subliminal

Elii, Save the Children Foundation's headquarters, Madrid, 2018
Elii, Save the Children Foundation's headquarters, Madrid, 2018. Photo © Imagen Subliminal

Elii, Save the Children Foundation's headquarters, Madrid, 2018
Elii, Save the Children Foundation's headquarters, Madrid, 2018. Photo © Imagen Subliminal

Elii, Save the Children Foundation's headquarters, Madrid, 2018
Elii, Save the Children Foundation's headquarters, Madrid, 2018. Photo © Imagen Subliminal

Elii, Save the Children Foundation's headquarters, Madrid, 2018
Elii, Save the Children Foundation's headquarters, Madrid, 2018. Photo © Imagen Subliminal

Elii, Save the Children Foundation's headquarters, Madrid, 2018
Elii, Save the Children Foundation's headquarters, Madrid, 2018. Photo © Imagen Subliminal

Elii, Save the Children Foundation's headquarters, Madrid, 2018
Elii, Save the Children Foundation's headquarters, Madrid, 2018. Photo © Imagen Subliminal

Elii, Save the Children Foundation's headquarters, Madrid, 2018
Elii, Save the Children Foundation's headquarters, Madrid, 2018. Photo © Imagen Subliminal

Elii, Save the Children Foundation's headquarters, Madrid, 2018
Elii, Save the Children Foundation's headquarters, Madrid, 2018. Photo © Imagen Subliminal

Elii, Save the Children Foundation's headquarters, Madrid, 2018
Elii, Save the Children Foundation's headquarters, Madrid, 2018. Photo © Imagen Subliminal

Elii, Save the Children Foundation's headquarters, Madrid, 2018
Elii, Save the Children Foundation's headquarters, Madrid, 2018. Photo © Imagen Subliminal

Elii, Save the Children Foundation's headquarters, Madrid, 2018
Elii, Save the Children Foundation's headquarters, Madrid, 2018. Photo © Imagen Subliminal

Elii, Save the Children Foundation's headquarters, Madrid, 2018
Elii, Save the Children Foundation's headquarters, Madrid, 2018. Photo © Imagen Subliminal

Elii, Save the Children Foundation's headquarters, Madrid, 2018
Elii, Save the Children Foundation's headquarters, Madrid, 2018. Photo © Imagen Subliminal

Elii, Save the Children Foundation's headquarters, Madrid, 2018
Elii, Save the Children Foundation's headquarters, Madrid, 2018. Photo © Imagen Subliminal

Elii, Save the Children Foundation's headquarters, Madrid, 2018
Elii, Save the Children Foundation's headquarters, Madrid, 2018. Photo © Imagen Subliminal

Elii, Save the Children Foundation's headquarters, Madrid, 2018
Elii, Save the Children Foundation's headquarters, Madrid, 2018. Photo © Imagen Subliminal

Elii, Save the Children Foundation's headquarters, Madrid, 2018
Elii, Save the Children Foundation's headquarters, Madrid, 2018. Photo © Imagen Subliminal

Elii, Save the Children Foundation's headquarters, Madrid, 2018
Elii, Save the Children Foundation's headquarters, Madrid, 2018. Photo © Imagen Subliminal

Elii, Save the Children Foundation's headquarters, Madrid, 2018
Elii, Save the Children Foundation's headquarters, Madrid, 2018. Photo © Imagen Subliminal

Elii, Save the Children Foundation's headquarters, Madrid, 2018
Elii, Save the Children Foundation's headquarters, Madrid, 2018. Photo © Imagen Subliminal

Elii, Save the Children Foundation's headquarters, Madrid, 2018
Elii, Save the Children Foundation's headquarters, Madrid, 2018. Photo © Imagen Subliminal

Elii, Save the Children Foundation's headquarters, Madrid, 2018
Elii, Save the Children Foundation's headquarters, Madrid, 2018. Photo © Imagen Subliminal

Elii, Save the Children Foundation's headquarters, Madrid, 2018
Elii, Save the Children Foundation's headquarters, Madrid, 2018. Photo © Imagen Subliminal

Elii, Save the Children Foundation's headquarters, Madrid, 2018
Elii, Save the Children Foundation's headquarters, Madrid, 2018. Photo © Imagen Subliminal

Elii, Save the Children Foundation's headquarters, Madrid, 2018
Elii, Save the Children Foundation's headquarters, Madrid, 2018. Photo © Imagen Subliminal

Elii, Save the Children Foundation's headquarters, Madrid, 2018
Elii, Save the Children Foundation's headquarters, Madrid, 2018. Photo © Imagen Subliminal

Elii, Save the Children Foundation's headquarters, Madrid, 2018
Elii, Save the Children Foundation's headquarters, Madrid, 2018. Photo © Imagen Subliminal

Elii, Save the Children Foundation's headquarters, Madrid, 2018
Elii, Save the Children Foundation's headquarters, Madrid, 2018. Photo © Imagen Subliminal

Elii, Save the Children Foundation's headquarters, Madrid, 2018
Elii, Save the Children Foundation's headquarters, Madrid, 2018. Photo © Imagen Subliminal

Elii, Save the Children Foundation's headquarters, Madrid, 2018
Elii, Save the Children Foundation's headquarters, Madrid, 2018. Photo © Imagen Subliminal

Elii, Save the Children Foundation's headquarters, Madrid, 2018
Elii, Save the Children Foundation's headquarters, ground floor plan

Elii, Save the Children Foundation's headquarters, Madrid, 2018
Elii, Save the Children Foundation's headquarters, first floor plan

Elii, Save the Children Foundation's headquarters, Madrid, 2018
Elii, Save the Children Foundation's headquarters, second floor plan

Elii, Save the Children Foundation's headquarters, Madrid, 2018
Elii, Save the Children Foundation's headquarters, third floor plan

Elii, Save the Children Foundation's headquarters, Madrid, 2018
Elii, Save the Children Foundation's headquarters, fourth floor plan

Elii, Save the Children Foundation's headquarters, Madrid, 2018
Elii, Save the Children Foundation's headquarters, last floor plan

Elii, Save the Children Foundation's headquarters, Madrid, 2018
Elii, Save the Children Foundation's headquarters, roof plan

Elii, Save the Children Foundation's headquarters, Madrid, 2018
Elii, Save the Children Foundation's headquarters, long section

Elii, Save the Children Foundation's headquarters, Madrid, 2018
Elii, Save the Children Foundation's headquarters, cross section

Elii, Save the Children Foundation's headquarters, Madrid, 2018
Elii, Save the Children Foundation's headquarters, long section

Elii, Save the Children Foundation's headquarters, Madrid, 2018
Elii, Save the Children Foundation's headquarters, new structures

Elii, Save the Children Foundation's headquarters, Madrid, 2018
Elii, Save the Children Foundation's headquarters, energy performances

Elii, Save the Children Foundation's headquarters, Madrid, 2018
Elii, Save the Children Foundation's headquarters, details

Elii, Save the Children Foundation's headquarters, Madrid, 2018
Elii, Save the Children Foundation's headquarters, design strategies

Elii, Save the Children Foundation's headquarters, Madrid, 2018
Elii, Save the Children Foundation's headquarters, program

Elii, Save the Children Foundation's headquarters, Madrid, 2018
Elii, Save the Children Foundation's headquarters
The interiors fully unveil the “exciting” character of Elii’s design. The young residents – whom the architects consider as one of the project’s “three juries”, alongside the experts and the personnel – explore and customize rooms of the greatest variety in terms of materials and colors, and also equipped with movable panels and portable furniture. A specific wish list was drawn up by Elii together with the final users: “Some of their requests, such as ‘installing a chocolate fountain on each floor’ were difficult to implement in the project. Others, however, such as ‘being able to see the stars from the rooms’ have been converted into different architectural elements”. Also based on this proposition a large skylight dematerializes the roof of the screening room on the last floor. This is just one out of many moments of care and attention within a building whose first aim is to “stimulate affection” by the children that will inhabit it.
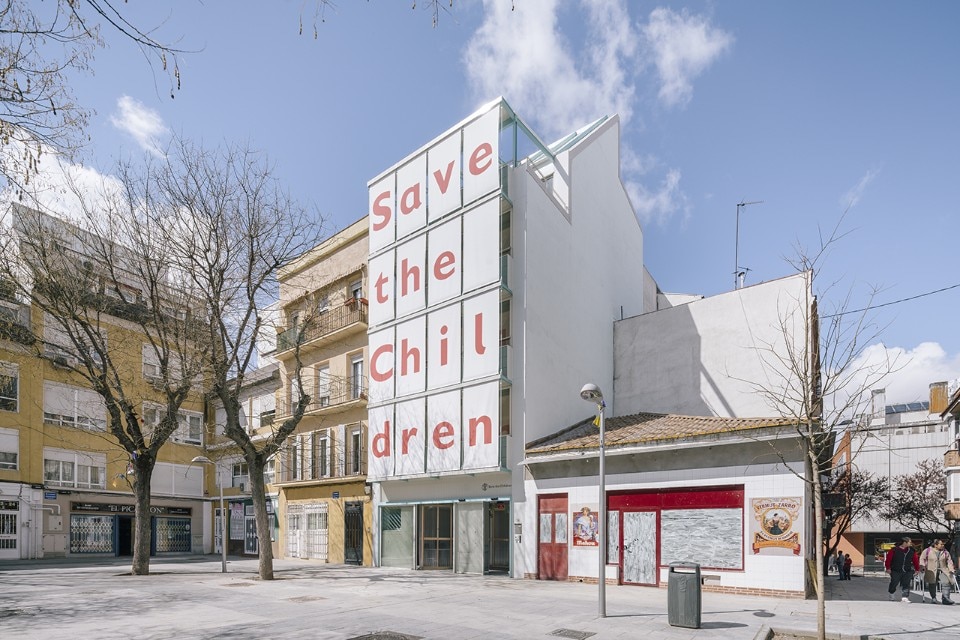
- Project:
- Save the Children Foundation's headquarters
- Program:
- foundation
- Location:
- Madrid
- Architects:
- Elii (Uriel Fogué, Eva Gil, Carlos Palacios)
- Team leader:
- Ana López
- Team (competition):
- Eduardo Castillo, María Rodríguez, Irene de Santos, Ana Castaño
- Team (execution project):
- Eduardo Castillo, María Rodríguez, Irene de Santos, Carlos Moles, Paula Rodríguez, Lucía Fernández
- Client:
- Save the Children Foundation
- Structures:
- Mecanismo
- Contractor:
- Diadec
- Surface:
- 483 sqm
- Completion:
- 2018




