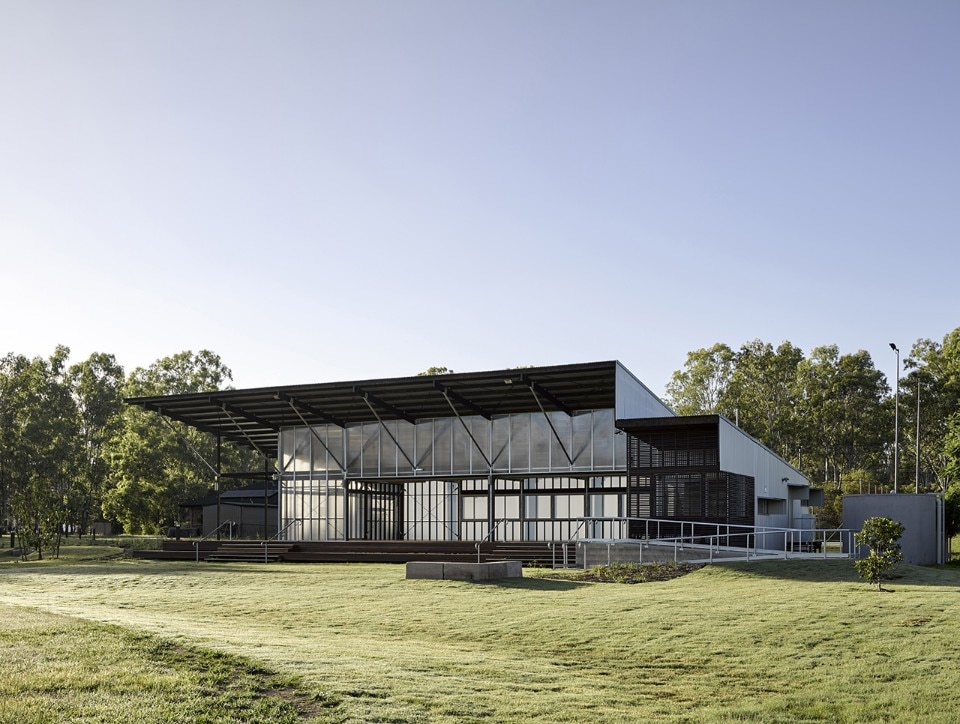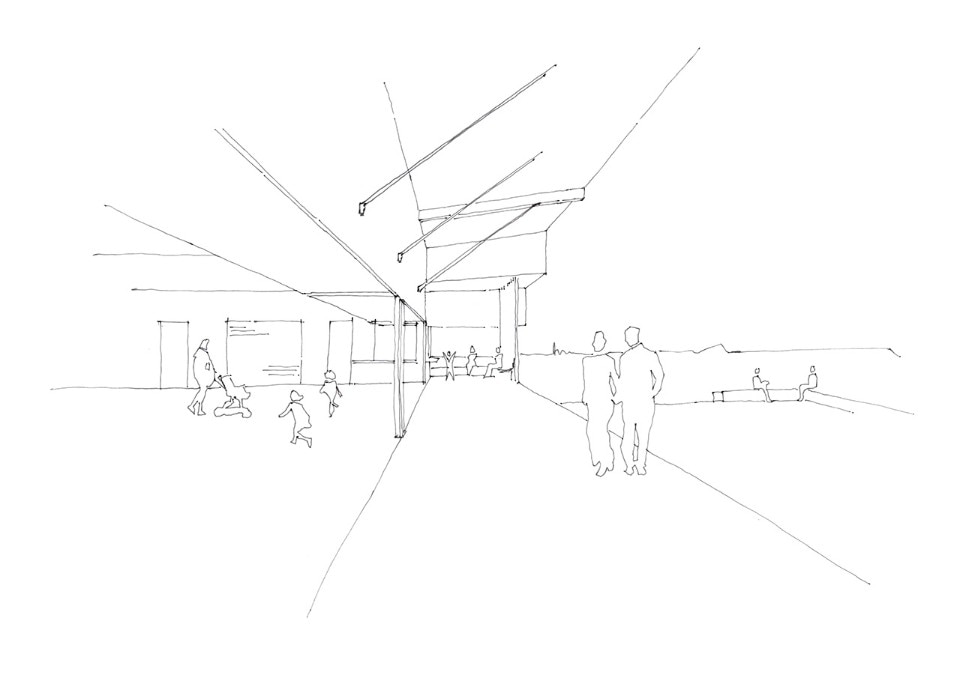Bark Architects have been commissioned a community hall in Curra, a village located in rural Queensland, with a population of less than 2,000 residents. The small community took part in the process that brought the architects to conceive a flexible space using cost effective materials. Since December 2017, the completion date of the building, the hall served as a gathering space for the same 14 user groups that were involved in the design process, fostering their sense of belonging and identity by accommodating their cultural and artistic endeavours.
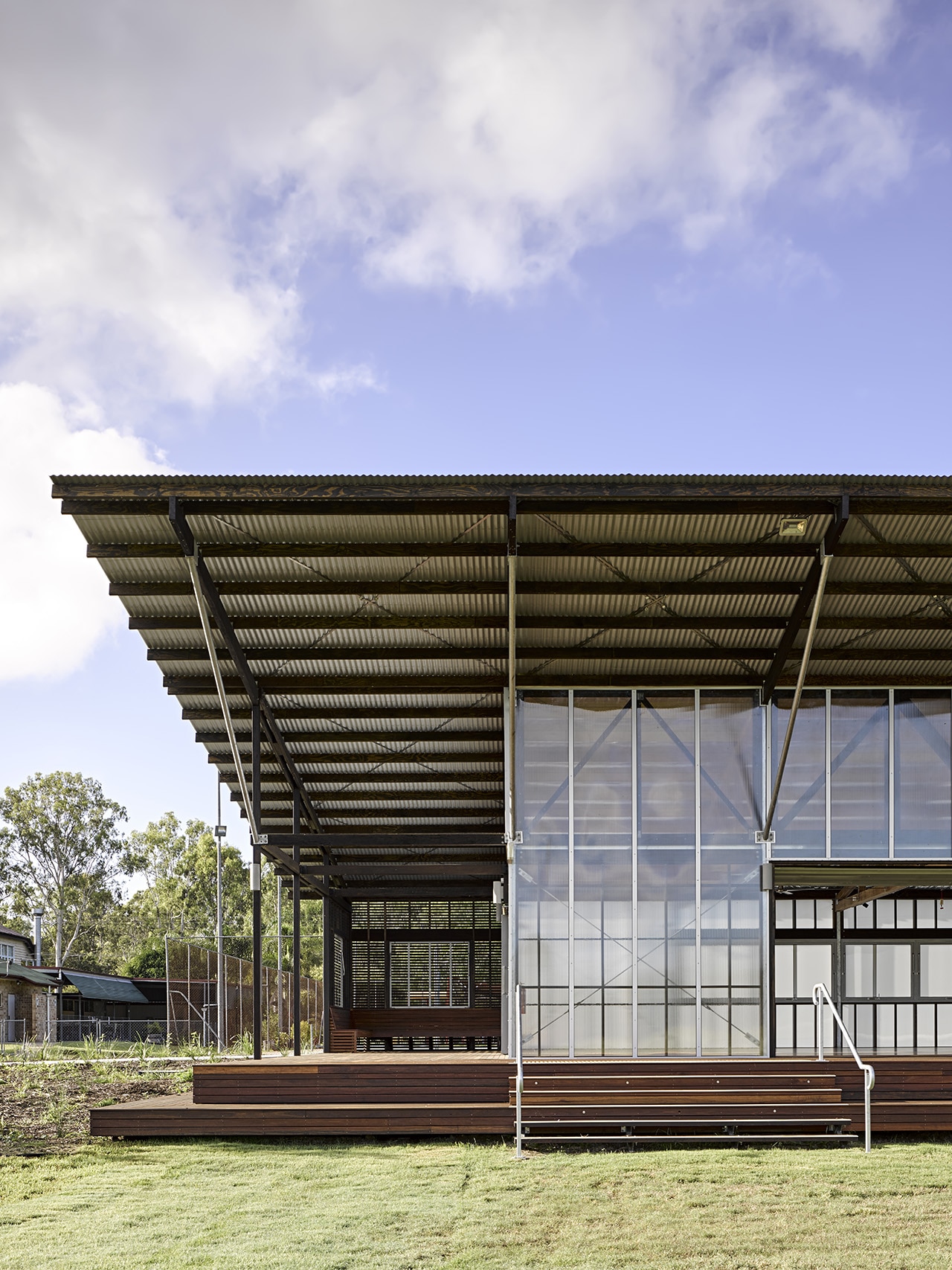
 View gallery
View gallery
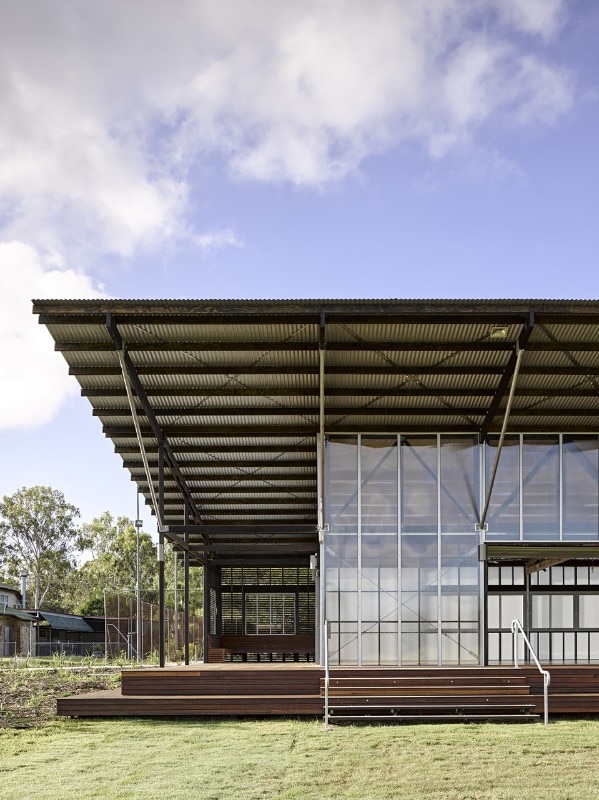
Australia. A public building bringing together a rural community
Bark Architects have been commissioned a community hall in Curra, a village located in rural Queensland, with a population of less than 2,000 residents. The small community took part in the process that brought the architects to conceive a flexible space using cost effective materials.
Bark Design Architects, community hall, Curra, Australia, Queensland, 2017. Photo Christopher Frederick Jones
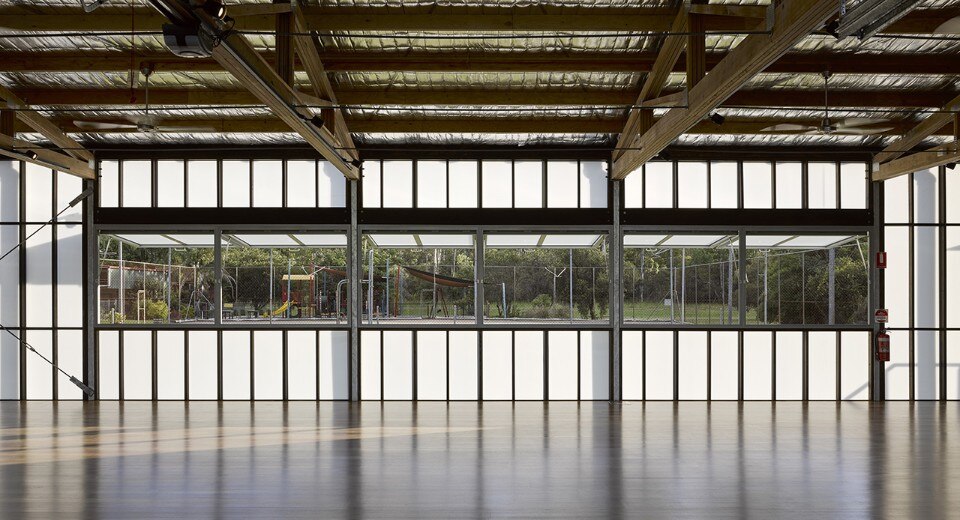
Australia. A public building bringing together a rural community
Bark Design Architects, community hall, Curra, Australia, Queensland, 2017. Photo Christopher Frederick Jones
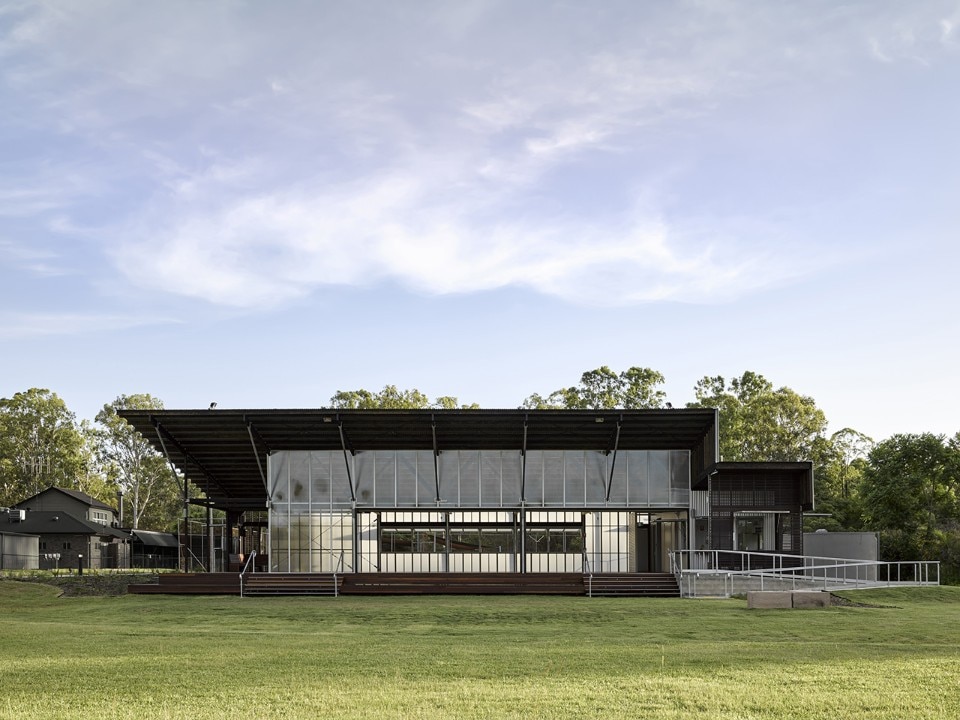
Australia. A public building bringing together a rural community
Bark Design Architects, community hall, Curra, Australia, Queensland, 2017. Photo Christopher Frederick Jones
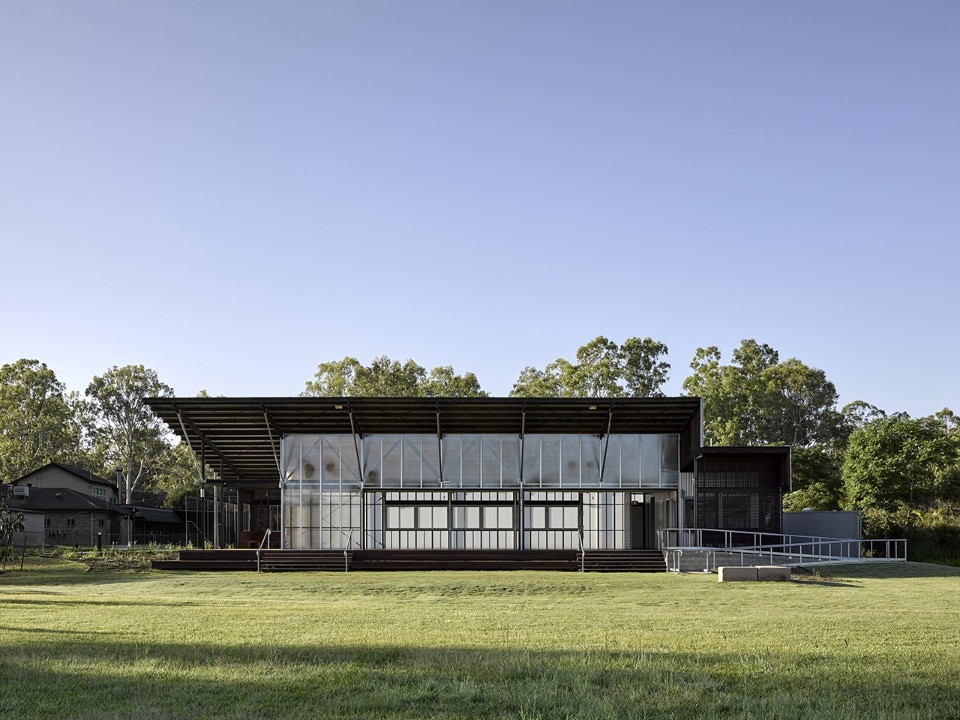
Australia. A public building bringing together a rural community
Bark Design Architects, community hall, Curra, Australia, Queensland, 2017. Photo Christopher Frederick Jones
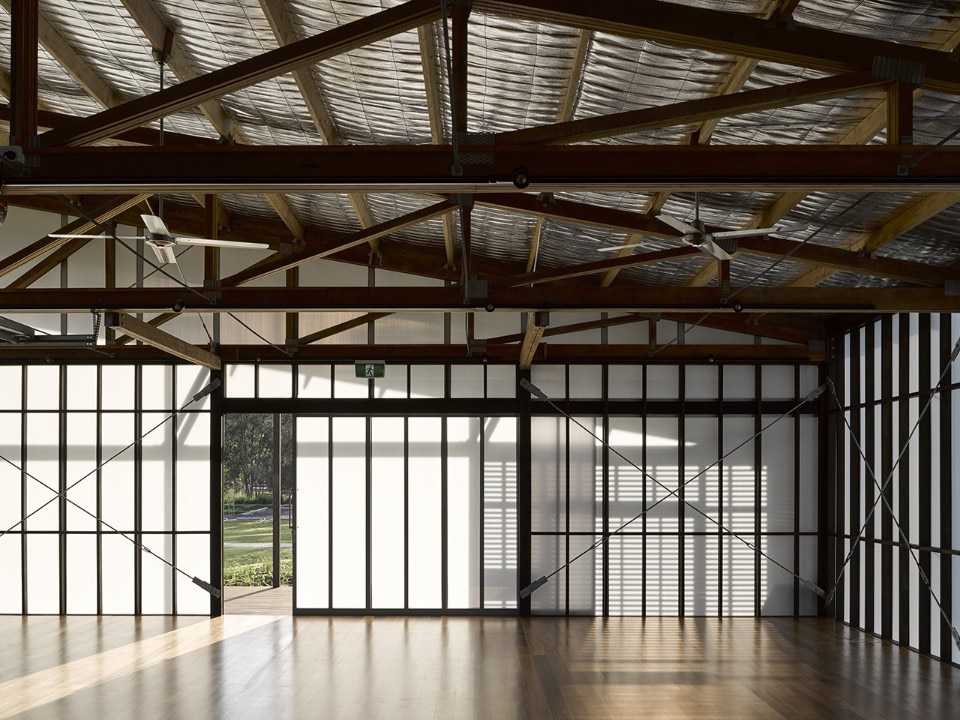
Australia. A public building bringing together a rural community
Bark Design Architects, community hall, Curra, Australia, Queensland, 2017. Photo Christopher Frederick Jones
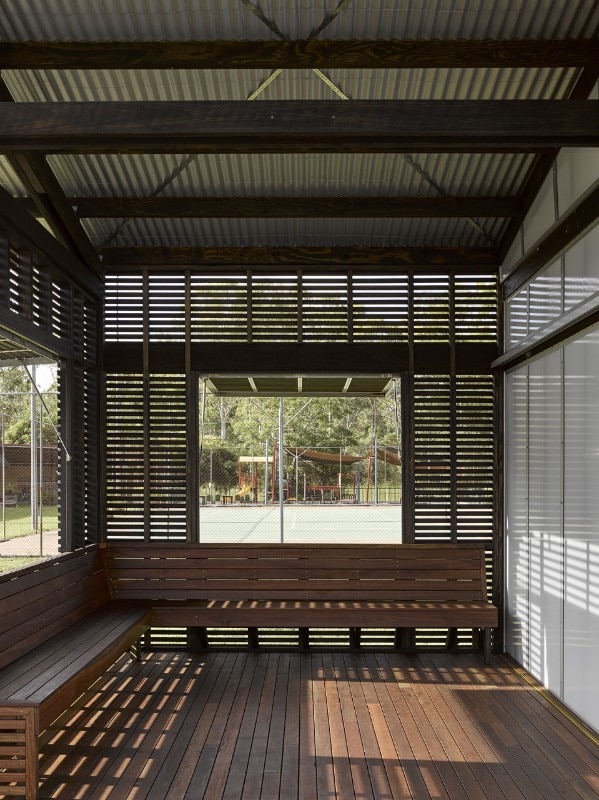
Australia. A public building bringing together a rural community
Bark Design Architects, community hall, Curra, Australia, Queensland, 2017. Photo Christopher Frederick Jones
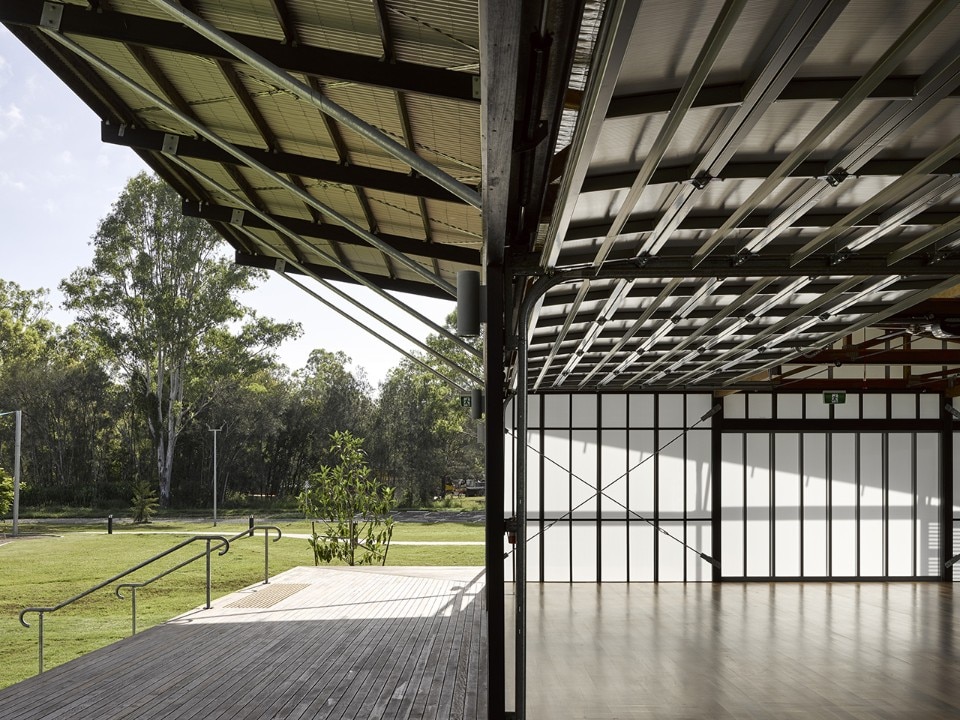
Australia. A public building bringing together a rural community
Bark Design Architects, community hall, Curra, Australia, Queensland, 2017. Photo Christopher Frederick Jones
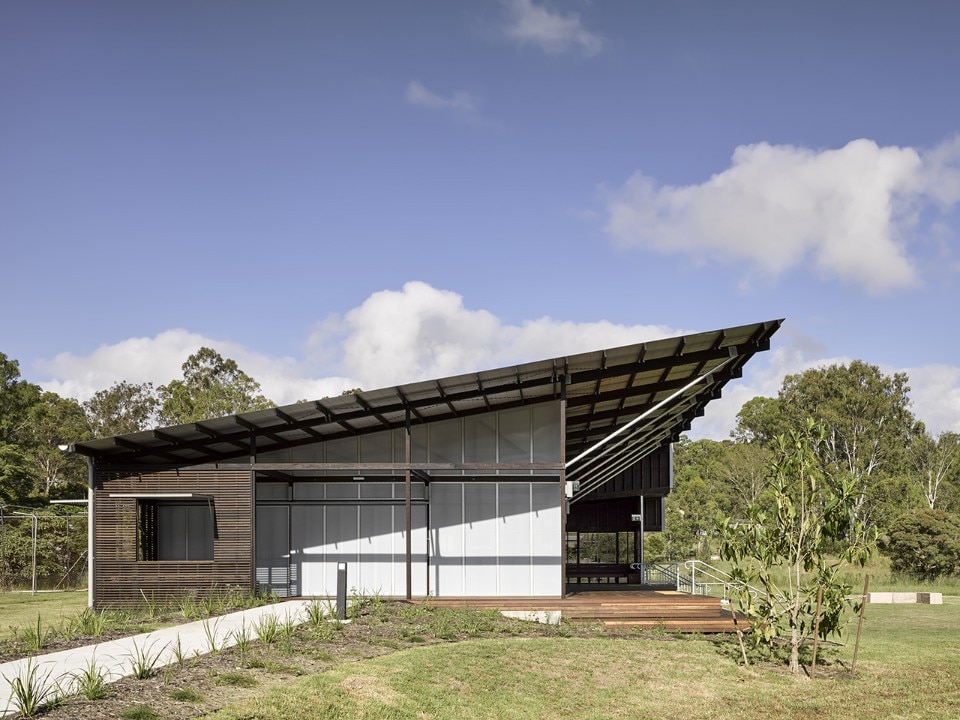
Australia. A public building bringing together a rural community
Bark Design Architects, community hall, Curra, Australia, Queensland, 2017. Photo Christopher Frederick Jones
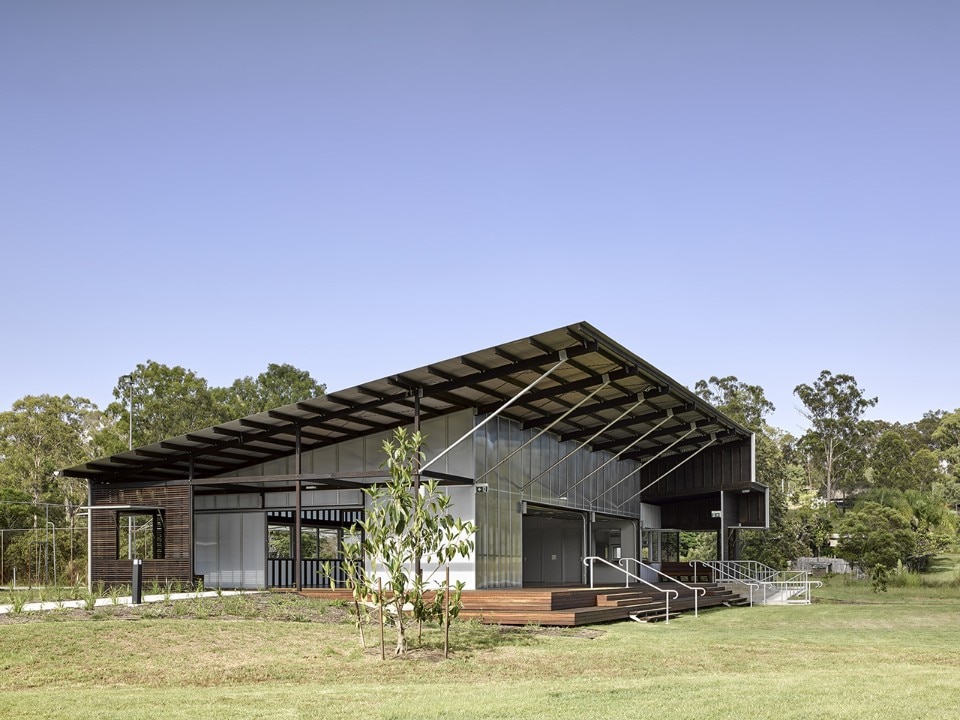
Australia. A public building bringing together a rural community
Bark Design Architects, community hall, Curra, Australia, Queensland, 2017. Photo Christopher Frederick Jones
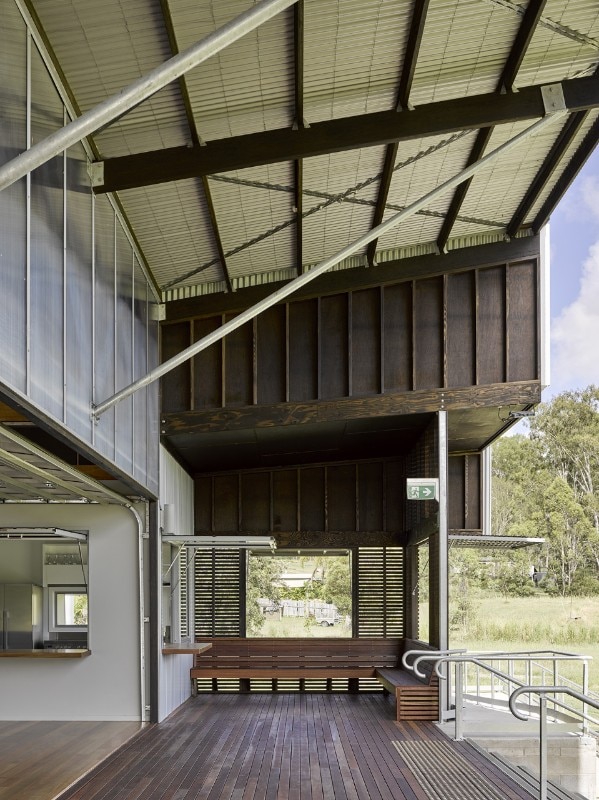
Australia. A public building bringing together a rural community
Bark Design Architects, community hall, Curra, Australia, Queensland, 2017. Photo Christopher Frederick Jones
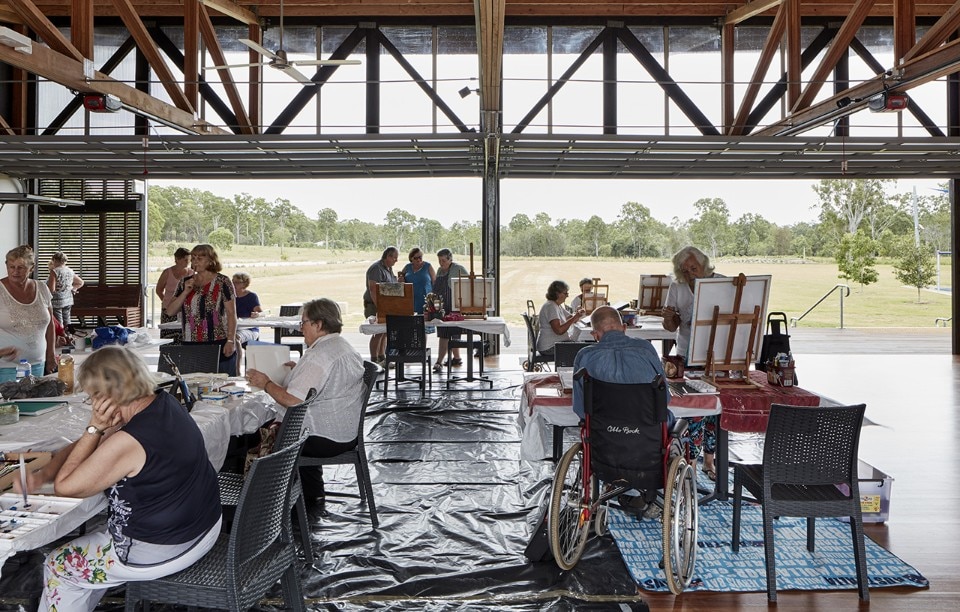
Australia. A public building bringing together a rural community
Bark Design Architects, community hall, Curra, Australia, Queensland, 2017. Photo Christopher Frederick Jones
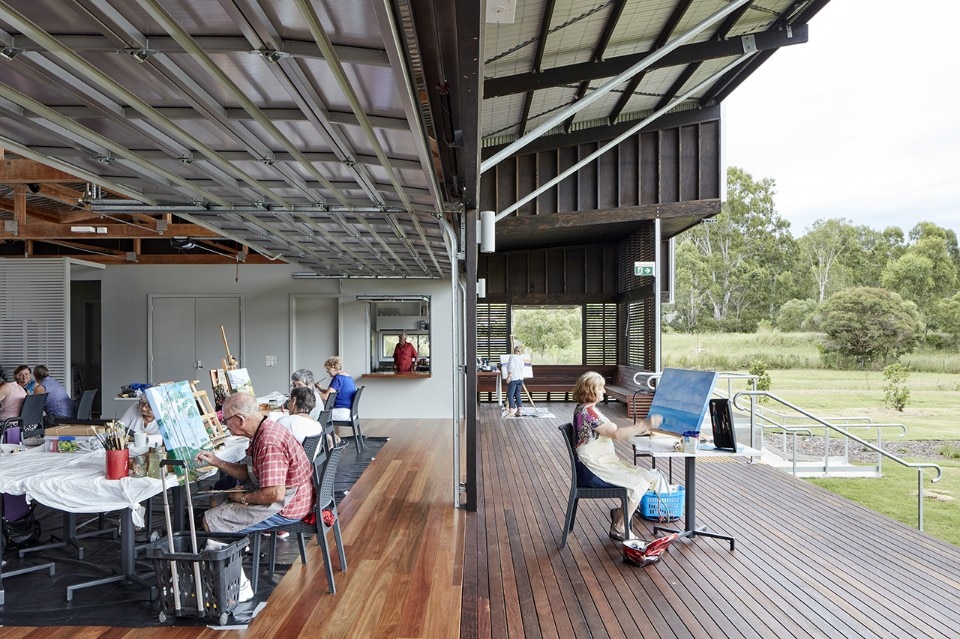
Australia. A public building bringing together a rural community
Bark Design Architects, community hall, Curra, Australia, Queensland, 2017. Photo Christopher Frederick Jones
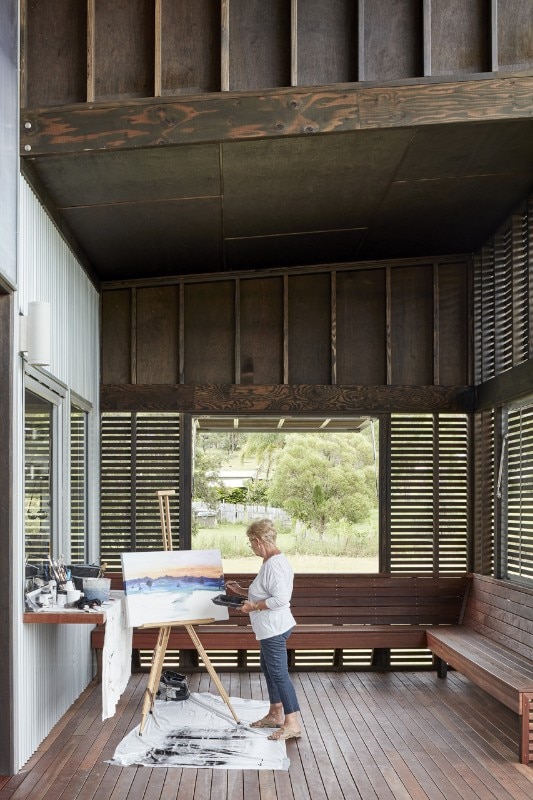
Australia. A public building bringing together a rural community
Bark Design Architects, community hall, Curra, Australia, Queensland, 2017. Photo Christopher Frederick Jones
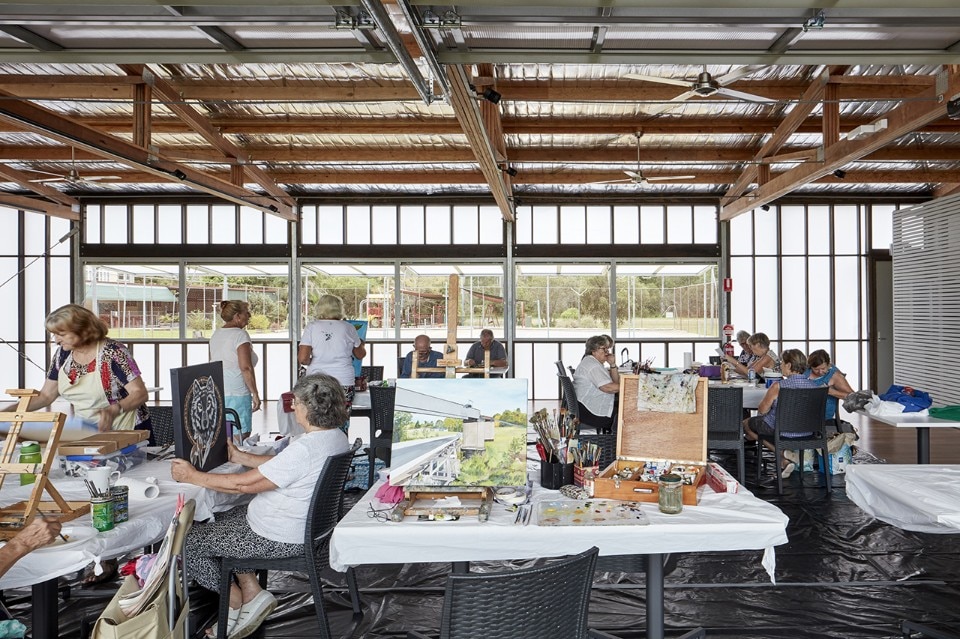
Australia. A public building bringing together a rural community
Bark Design Architects, community hall, Curra, Australia, Queensland, 2017. Photo Christopher Frederick Jones
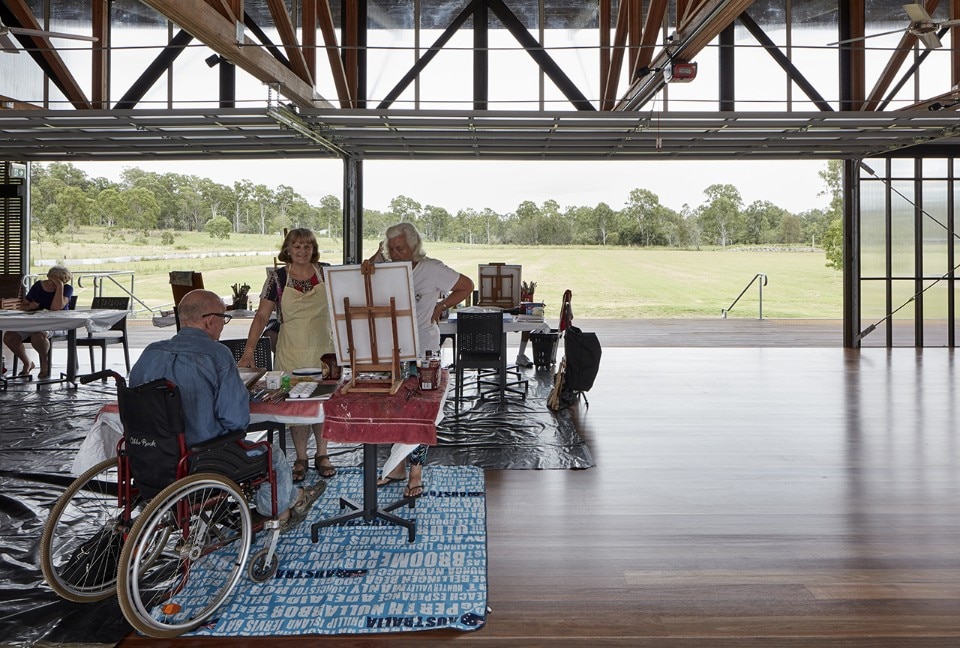
Australia. A public building bringing together a rural community
Bark Design Architects, community hall, Curra, Australia, Queensland, 2017. Photo Christopher Frederick Jones
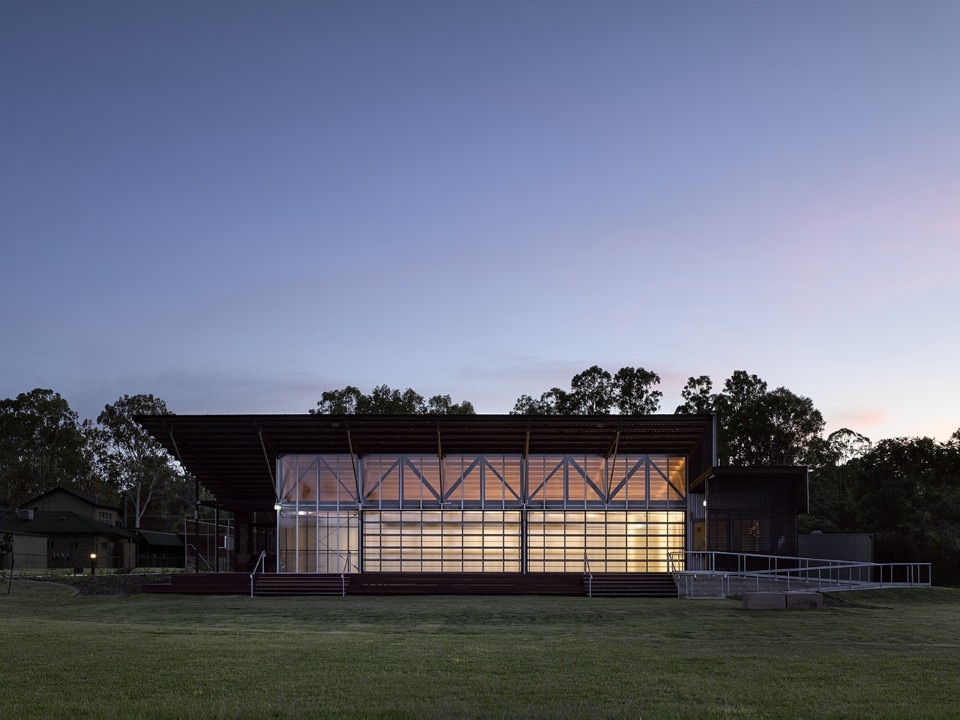
Australia. A public building bringing together a rural community
Bark Design Architects, community hall, Curra, Australia, Queensland, 2017. Photo Christopher Frederick Jones
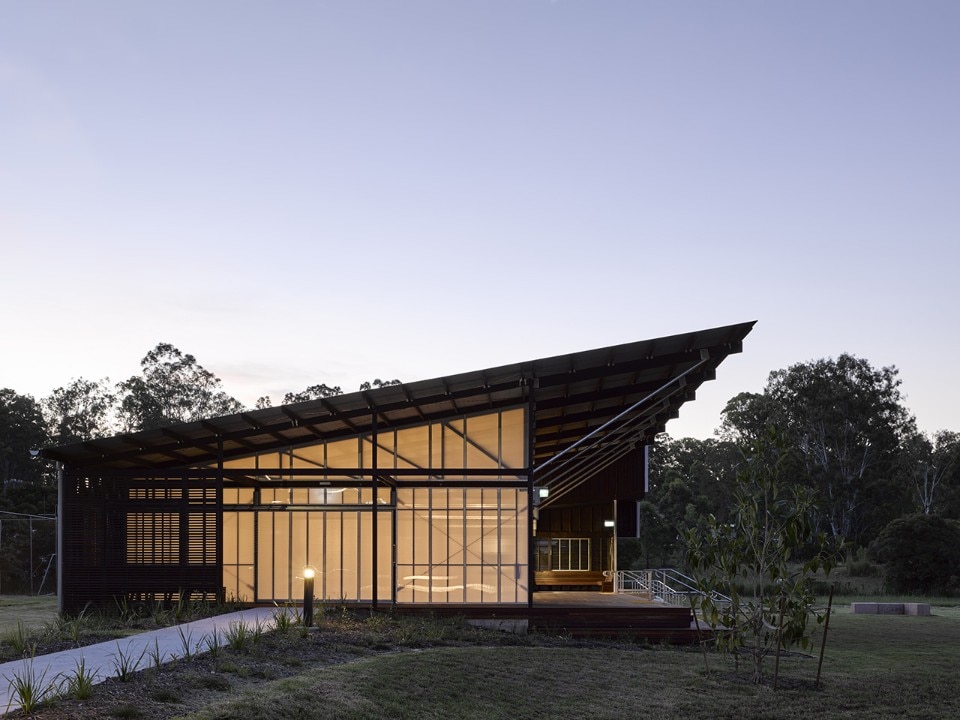
Australia. A public building bringing together a rural community
Bark Design Architects, community hall, Curra, Australia, Queensland, 2017. Photo Christopher Frederick Jones
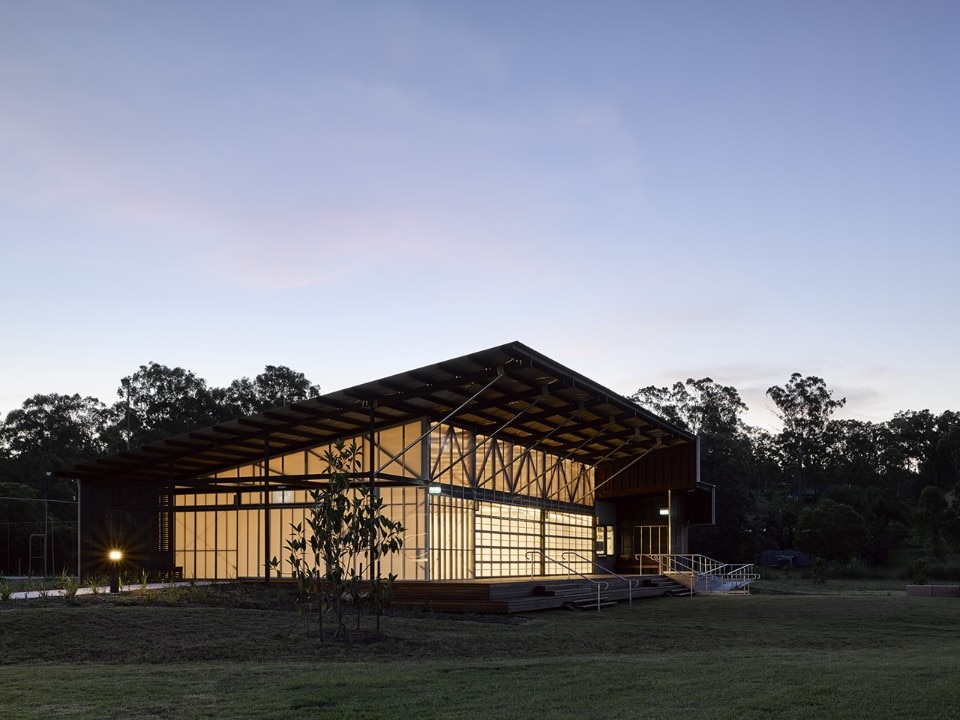
Australia. A public building bringing together a rural community
Bark Design Architects, community hall, Curra, Australia, Queensland, 2017. Photo Christopher Frederick Jones
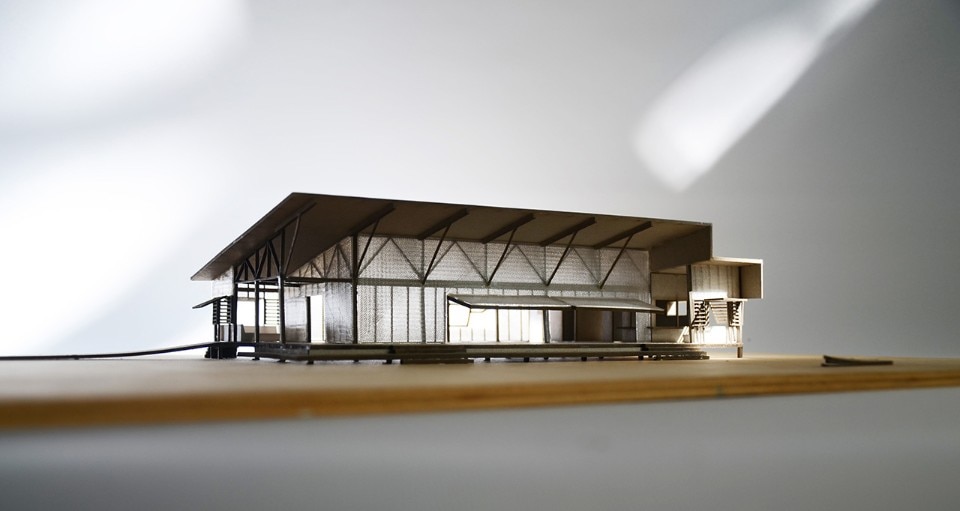
Australia. A public building bringing together a rural community
Bark Design Architects, community hall, Curra, Australia, Queensland, 2017. Photo Christopher Frederick Jones
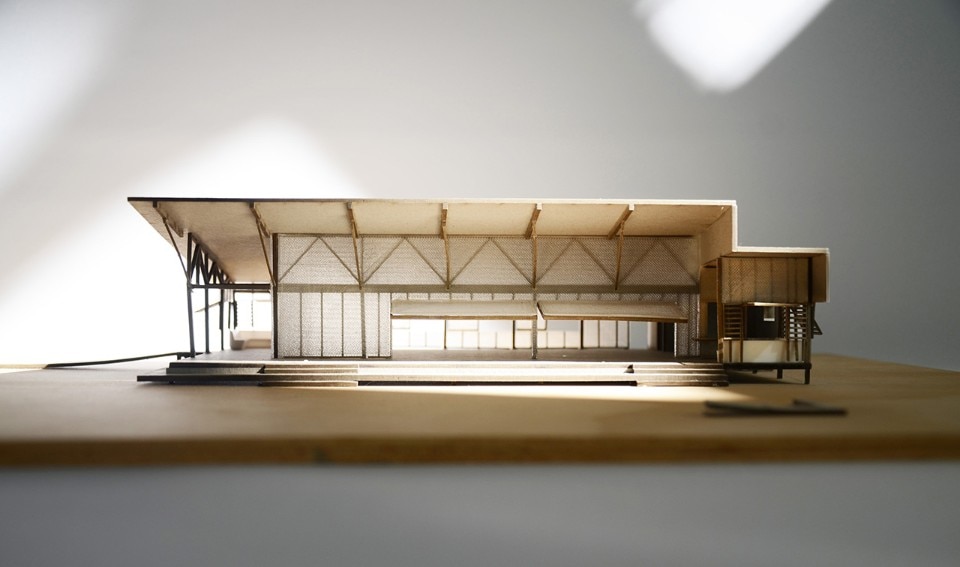
Australia. A public building bringing together a rural community
Bark Design Architects, community hall, Curra, Australia, Queensland, 2017. Photo Christopher Frederick Jones
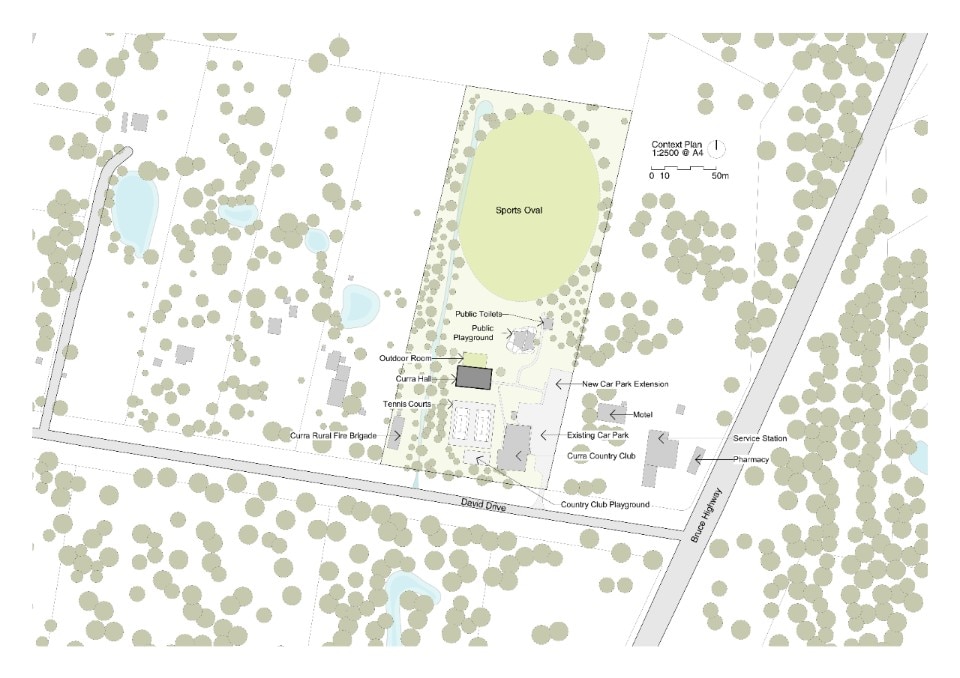
Australia. A public building bringing together a rural community
Bark Design Architects, community hall, site plan
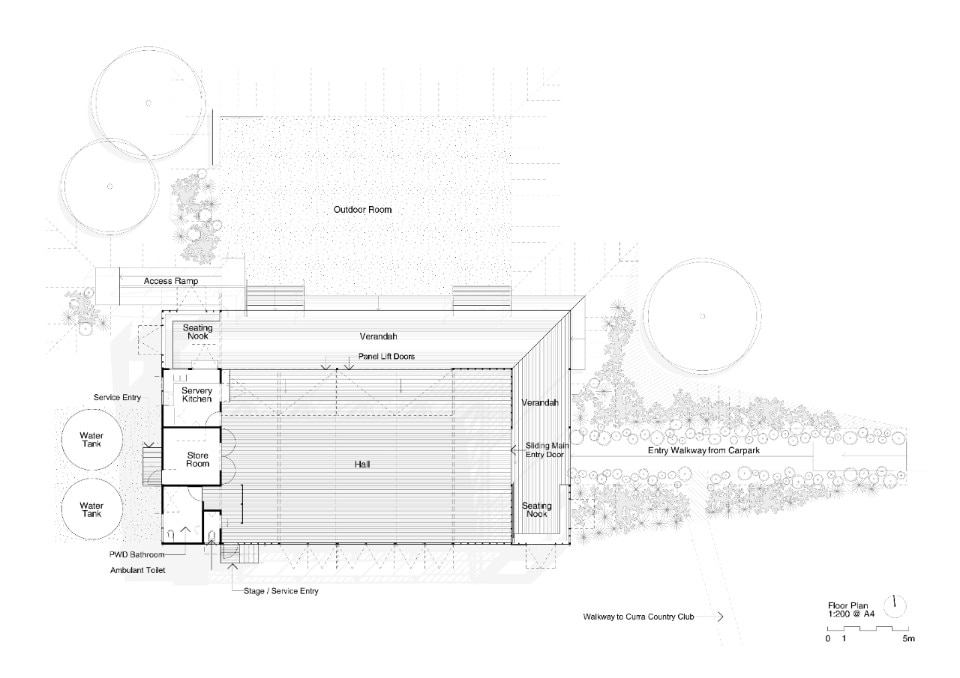
Australia. A public building bringing together a rural community
Bark Design Architects, community hall, plan
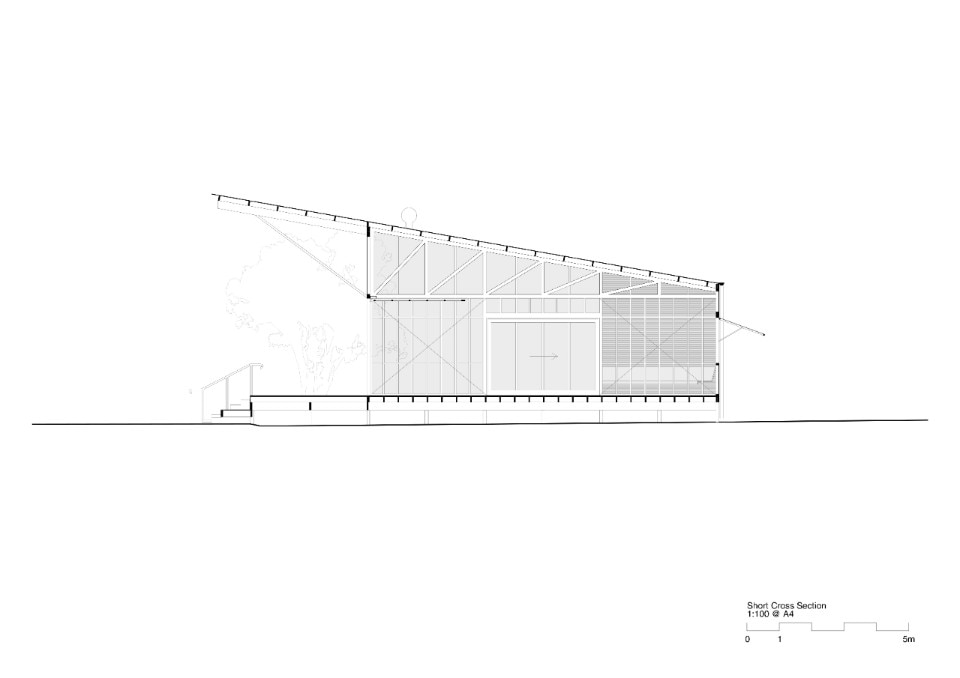
Australia. A public building bringing together a rural community
Bark Design Architects, community hall,cross section
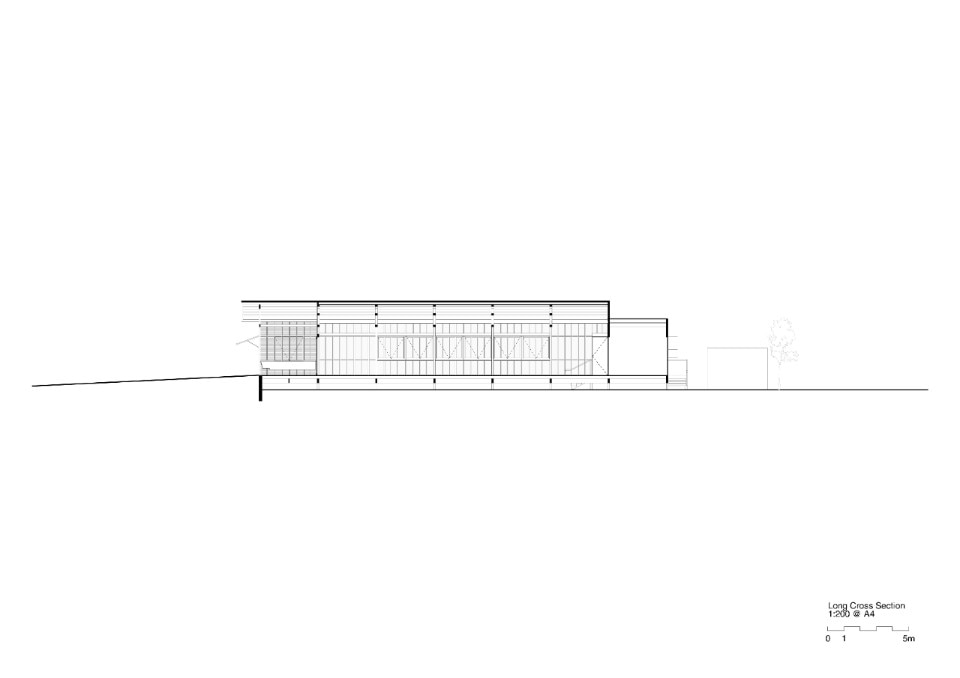
Australia. A public building bringing together a rural community
Bark Design Architects, community hall, long section
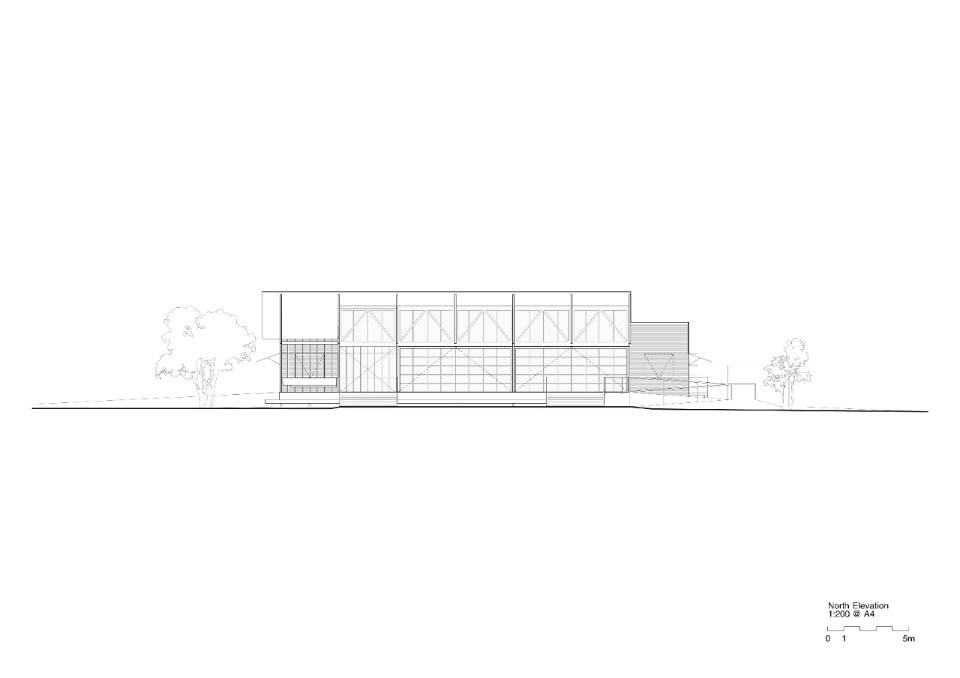
Australia. A public building bringing together a rural community
Bark Design Architects, community hall, north elevation
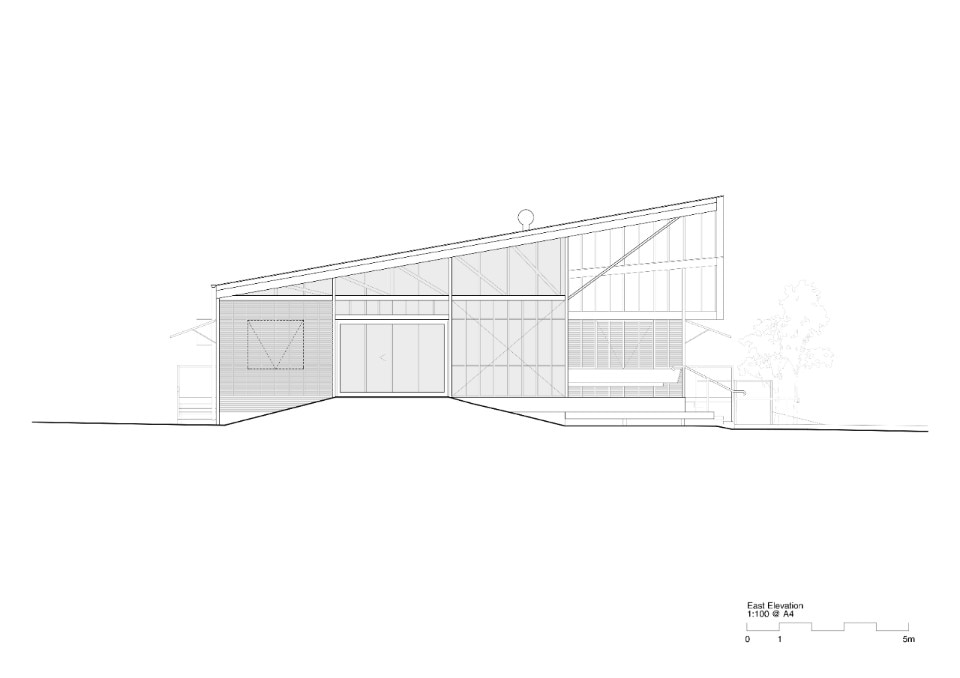
Australia. A public building bringing together a rural community
Bark Design Architects, community hall, east elevation
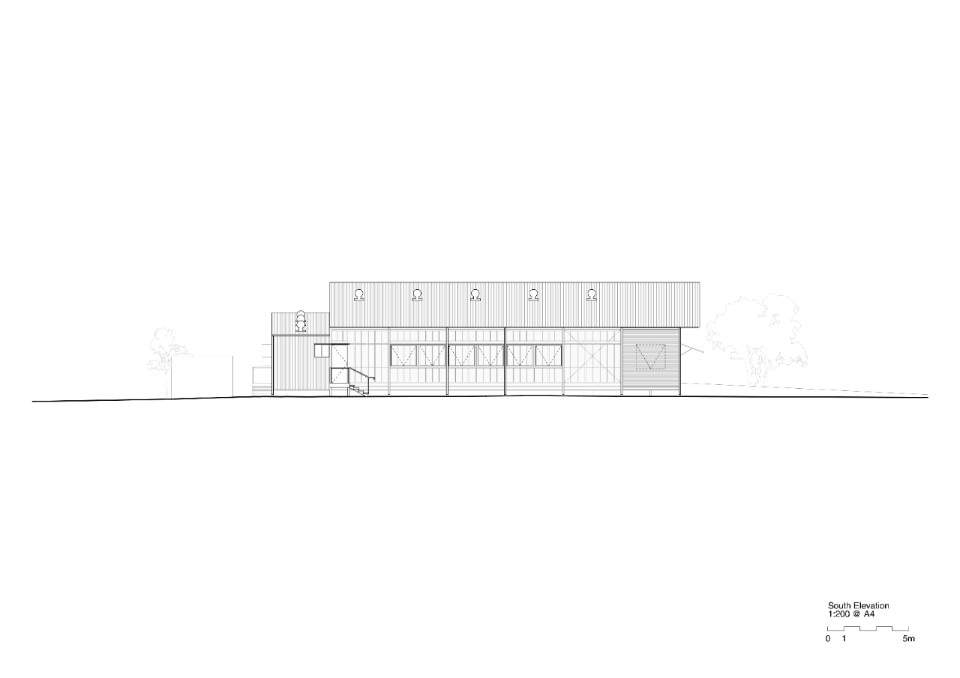
Australia. A public building bringing together a rural community
Bark Design Architects, community hall, south elevation
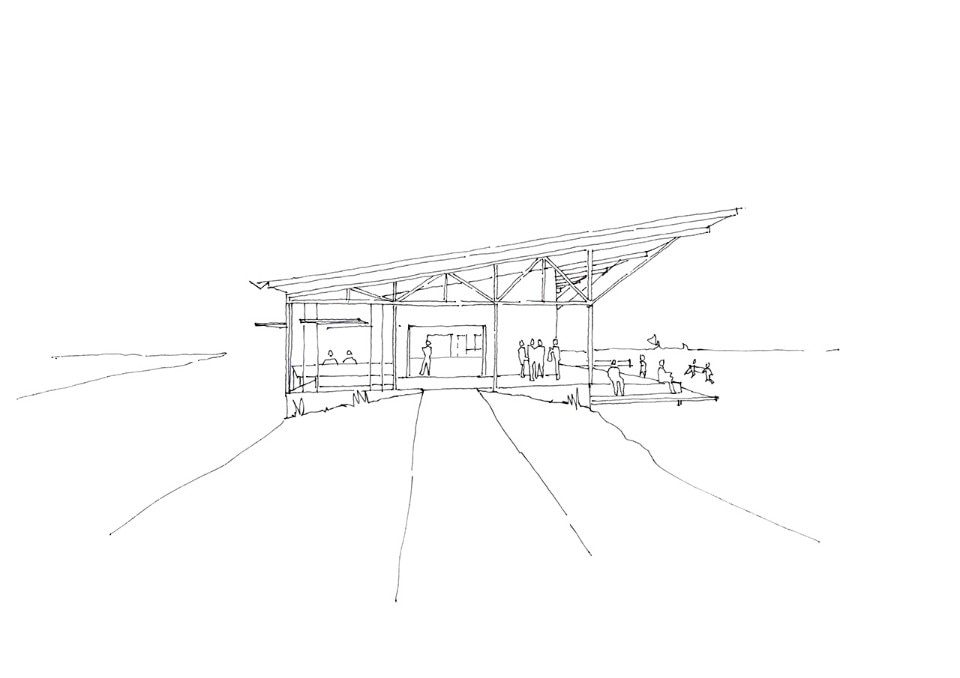
Australia. A public building bringing together a rural community
Bark Design Architects, community hall, sketch
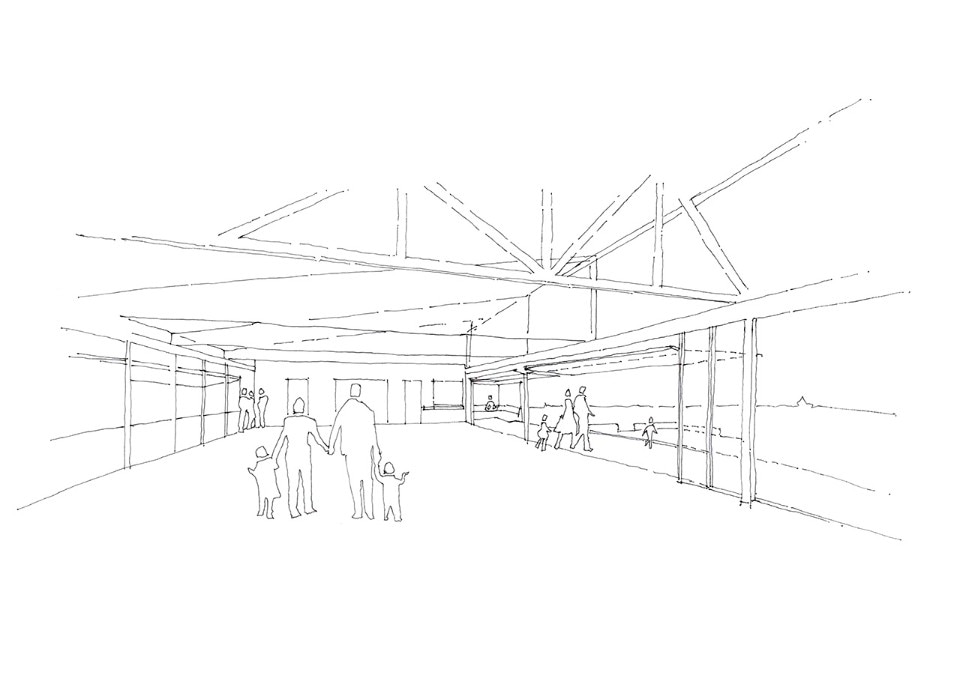
Australia. A public building bringing together a rural community
Bark Design Architects, community hall, sketch
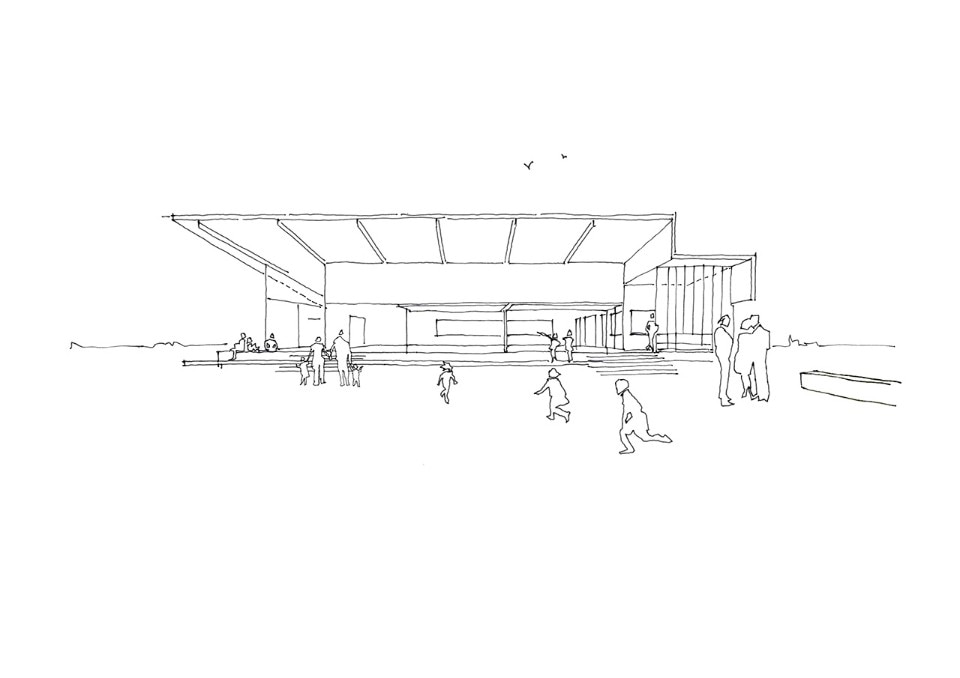
Australia. A public building bringing together a rural community
Bark Design Architects, community hall, sketch
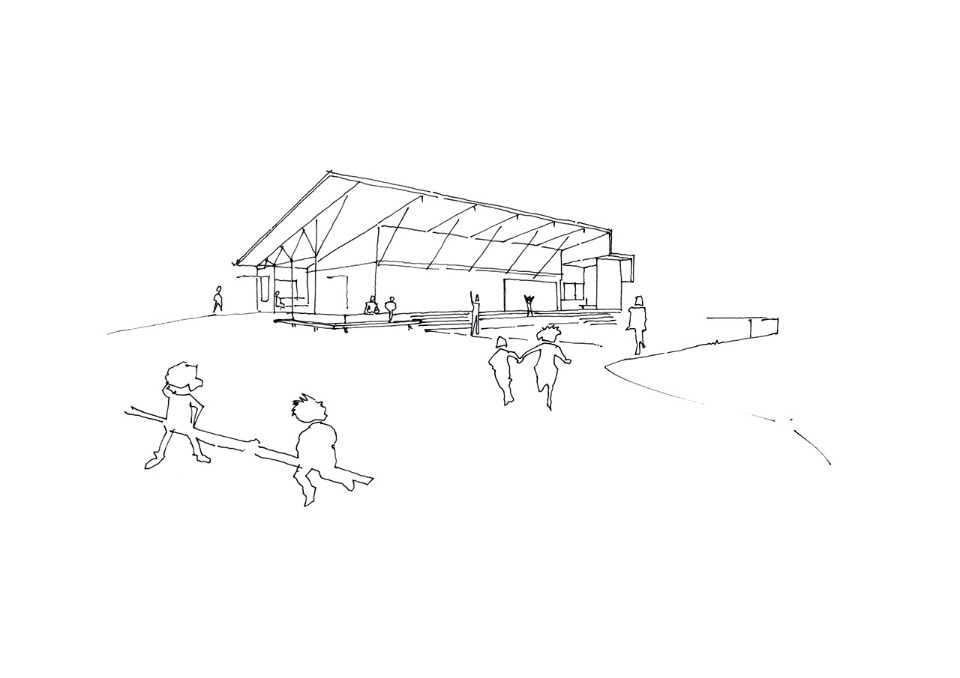
Australia. A public building bringing together a rural community
Bark Design Architects, community hall, Curra, Australia, Queensland, 2017. Photo Christopher Frederick Jones
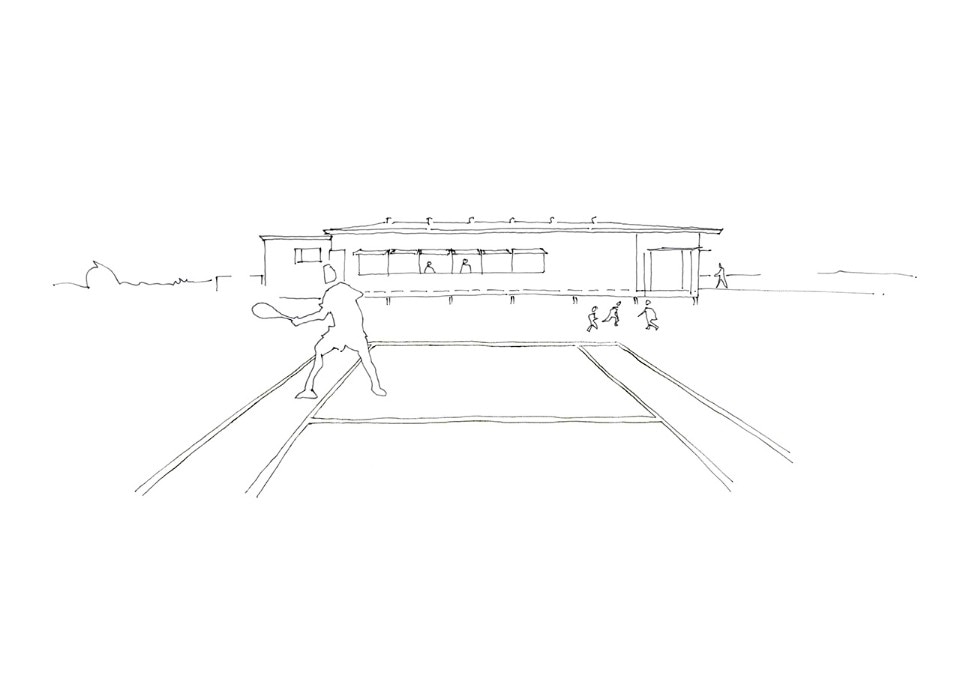
Australia. A public building bringing together a rural community
Bark Design Architects, community hall, Curra, Australia, Queensland, 2017. Photo Christopher Frederick Jones

Australia. A public building bringing together a rural community
Bark Architects have been commissioned a community hall in Curra, a village located in rural Queensland, with a population of less than 2,000 residents. The small community took part in the process that brought the architects to conceive a flexible space using cost effective materials.
Bark Design Architects, community hall, Curra, Australia, Queensland, 2017. Photo Christopher Frederick Jones

Australia. A public building bringing together a rural community
Bark Design Architects, community hall, Curra, Australia, Queensland, 2017. Photo Christopher Frederick Jones

Australia. A public building bringing together a rural community
Bark Design Architects, community hall, Curra, Australia, Queensland, 2017. Photo Christopher Frederick Jones

Australia. A public building bringing together a rural community
Bark Design Architects, community hall, Curra, Australia, Queensland, 2017. Photo Christopher Frederick Jones

Australia. A public building bringing together a rural community
Bark Design Architects, community hall, Curra, Australia, Queensland, 2017. Photo Christopher Frederick Jones

Australia. A public building bringing together a rural community
Bark Design Architects, community hall, Curra, Australia, Queensland, 2017. Photo Christopher Frederick Jones

Australia. A public building bringing together a rural community
Bark Design Architects, community hall, Curra, Australia, Queensland, 2017. Photo Christopher Frederick Jones

Australia. A public building bringing together a rural community
Bark Design Architects, community hall, Curra, Australia, Queensland, 2017. Photo Christopher Frederick Jones

Australia. A public building bringing together a rural community
Bark Design Architects, community hall, Curra, Australia, Queensland, 2017. Photo Christopher Frederick Jones

Australia. A public building bringing together a rural community
Bark Design Architects, community hall, Curra, Australia, Queensland, 2017. Photo Christopher Frederick Jones

Australia. A public building bringing together a rural community
Bark Design Architects, community hall, Curra, Australia, Queensland, 2017. Photo Christopher Frederick Jones

Australia. A public building bringing together a rural community
Bark Design Architects, community hall, Curra, Australia, Queensland, 2017. Photo Christopher Frederick Jones

Australia. A public building bringing together a rural community
Bark Design Architects, community hall, Curra, Australia, Queensland, 2017. Photo Christopher Frederick Jones

Australia. A public building bringing together a rural community
Bark Design Architects, community hall, Curra, Australia, Queensland, 2017. Photo Christopher Frederick Jones

Australia. A public building bringing together a rural community
Bark Design Architects, community hall, Curra, Australia, Queensland, 2017. Photo Christopher Frederick Jones

Australia. A public building bringing together a rural community
Bark Design Architects, community hall, Curra, Australia, Queensland, 2017. Photo Christopher Frederick Jones

Australia. A public building bringing together a rural community
Bark Design Architects, community hall, Curra, Australia, Queensland, 2017. Photo Christopher Frederick Jones

Australia. A public building bringing together a rural community
Bark Design Architects, community hall, Curra, Australia, Queensland, 2017. Photo Christopher Frederick Jones

Australia. A public building bringing together a rural community
Bark Design Architects, community hall, Curra, Australia, Queensland, 2017. Photo Christopher Frederick Jones

Australia. A public building bringing together a rural community
Bark Design Architects, community hall, Curra, Australia, Queensland, 2017. Photo Christopher Frederick Jones

Australia. A public building bringing together a rural community
Bark Design Architects, community hall, site plan

Australia. A public building bringing together a rural community
Bark Design Architects, community hall, plan

Australia. A public building bringing together a rural community
Bark Design Architects, community hall,cross section

Australia. A public building bringing together a rural community
Bark Design Architects, community hall, long section

Australia. A public building bringing together a rural community
Bark Design Architects, community hall, north elevation

Australia. A public building bringing together a rural community
Bark Design Architects, community hall, east elevation

Australia. A public building bringing together a rural community
Bark Design Architects, community hall, south elevation

Australia. A public building bringing together a rural community
Bark Design Architects, community hall, sketch

Australia. A public building bringing together a rural community
Bark Design Architects, community hall, sketch

Australia. A public building bringing together a rural community
Bark Design Architects, community hall, sketch

Australia. A public building bringing together a rural community
Bark Design Architects, community hall, Curra, Australia, Queensland, 2017. Photo Christopher Frederick Jones

Australia. A public building bringing together a rural community
Bark Design Architects, community hall, Curra, Australia, Queensland, 2017. Photo Christopher Frederick Jones
The building is a single skin construction that refers to the local vernacular timber sheds; since the area is subject to flooding, the platform of the structure is raised, while its orientation and natural ventilation are linked to the use of passive principles of sustainability. The exposed timber framing, in combination with the corrugated iron and polycarbonate envelope, define the raw aesthetic that characterise the building. These choices contribute to the creation of the domestic, non-hierarchical atmosphere of the building, that represents a public dimension and scale. The use of polycarbonate allows the building to glow as a lantern in the night.
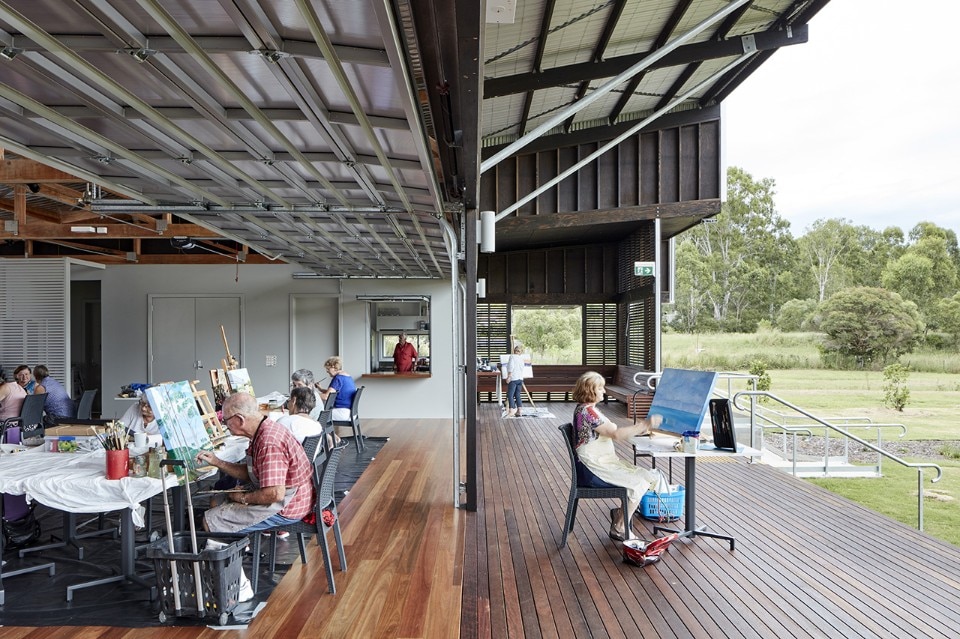
The structure is divided in six spans, one of which contains the services, while the others constitute a flexible open space that can be adapted to the many (an partly unpredictable) situations that the building will accommodate. Surrounding the building on the north and east side, the generous veranda completes the composition of the plan offering a raised outdoor space for the users of the community hall.
- Project:
- Curra Community Hall
- Location:
- Curra, Queensland, Australia
- Program:
- community centre
- Architect:
- Bark Design Architects
- Design team:
- Lindy Atkin, Stephen Guthrie, Meg Ryan, Lily Parsons, Maia Close, Annie Ha, Jo-Anne Bourke, Alan Maizey
- Structures:
- SCG Consulting Engineers
- Contractor:
- Ricon Contractors
- Completion:
- 2017


