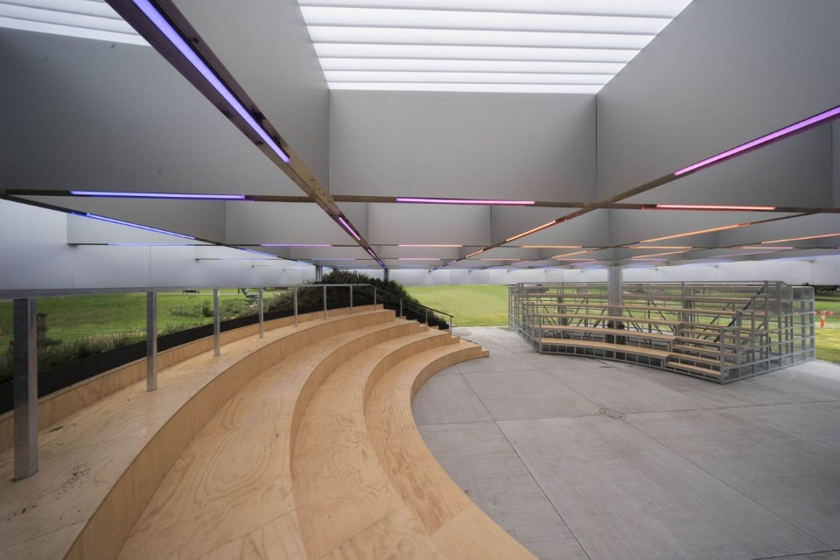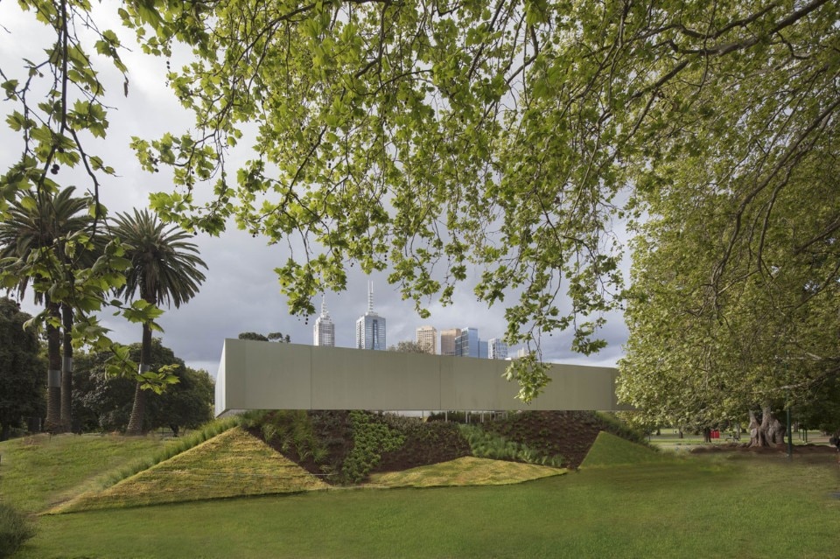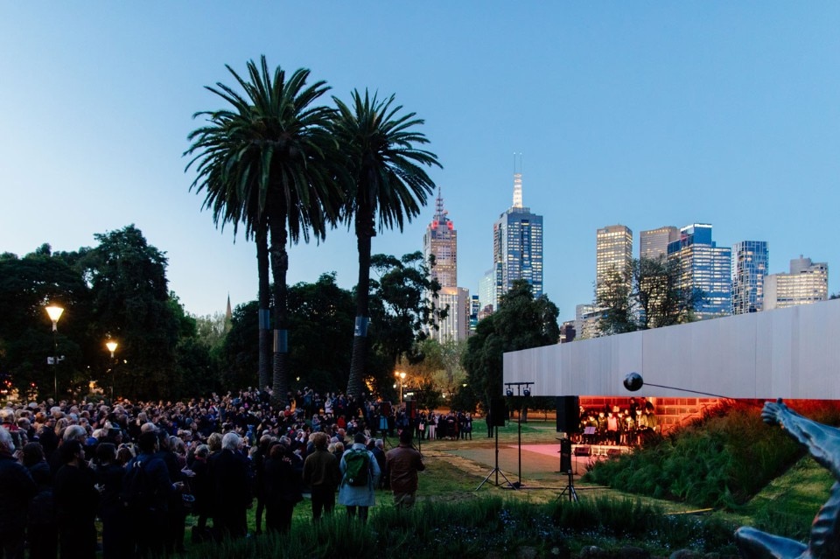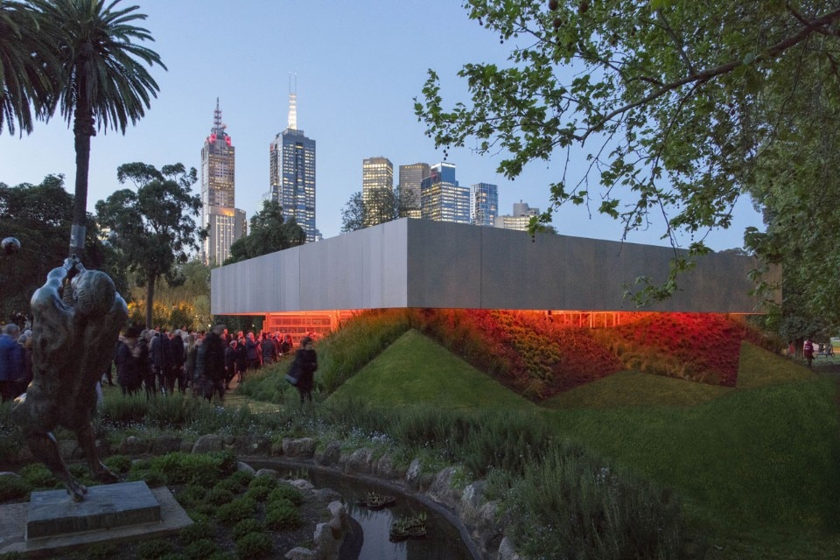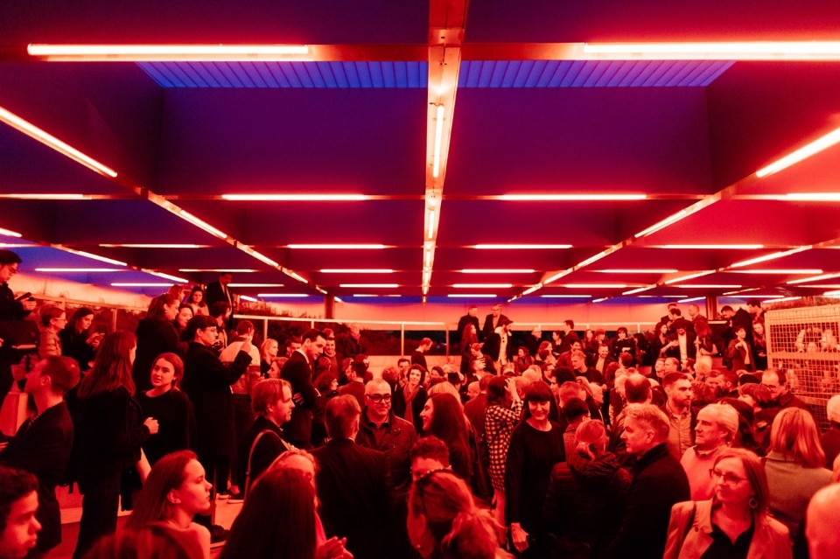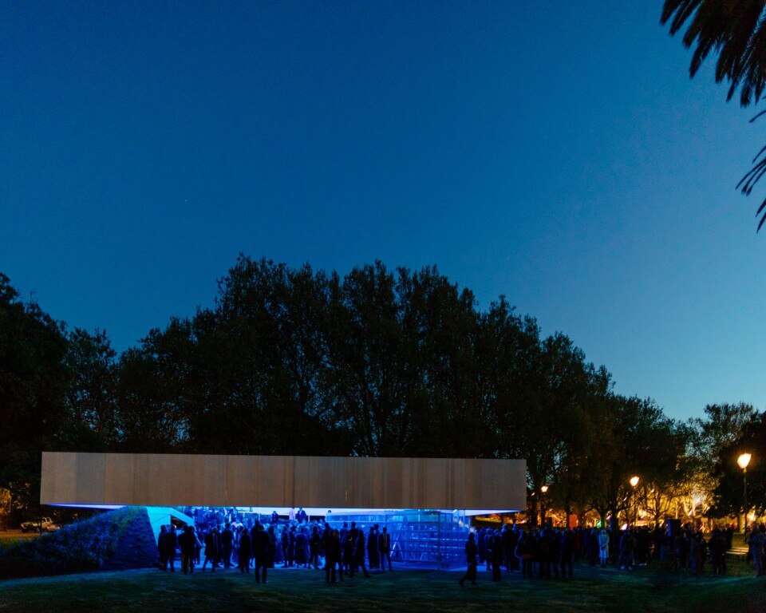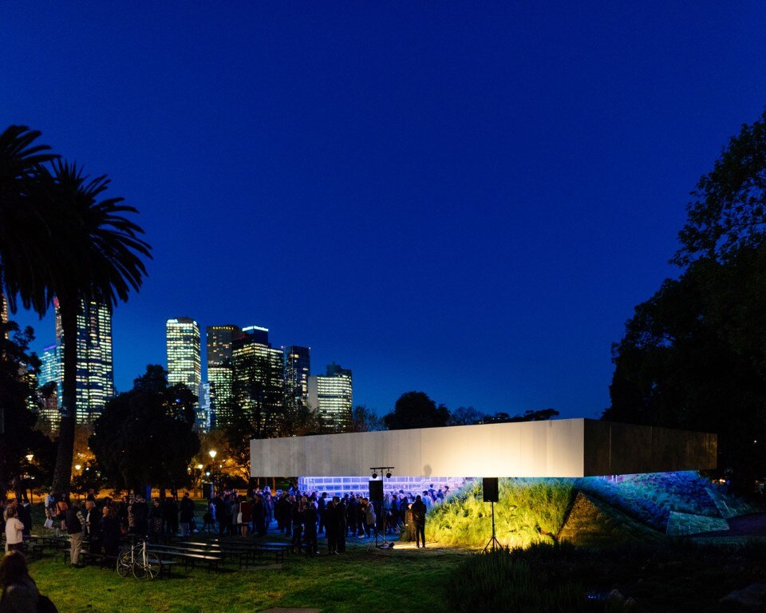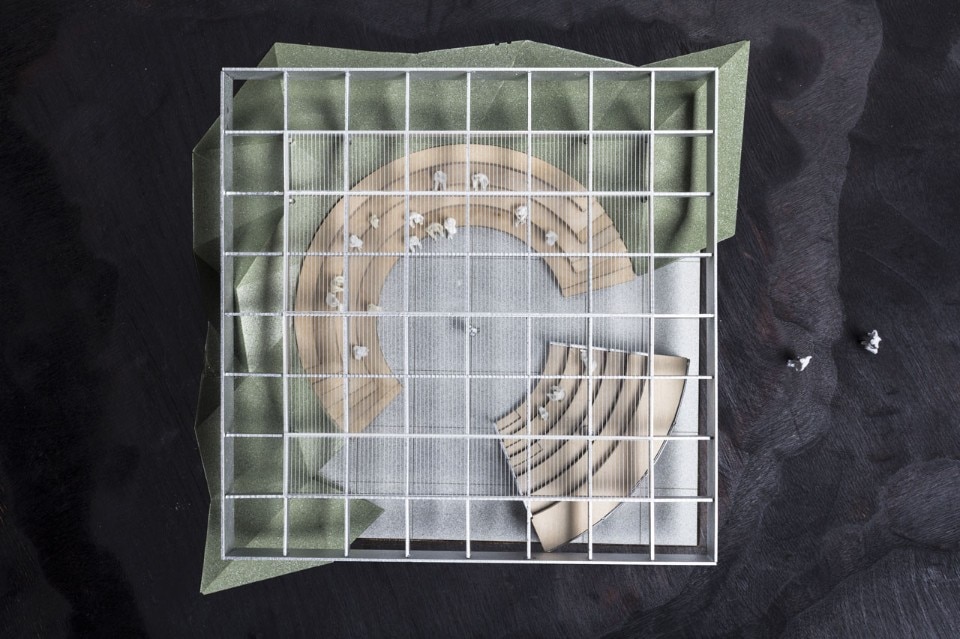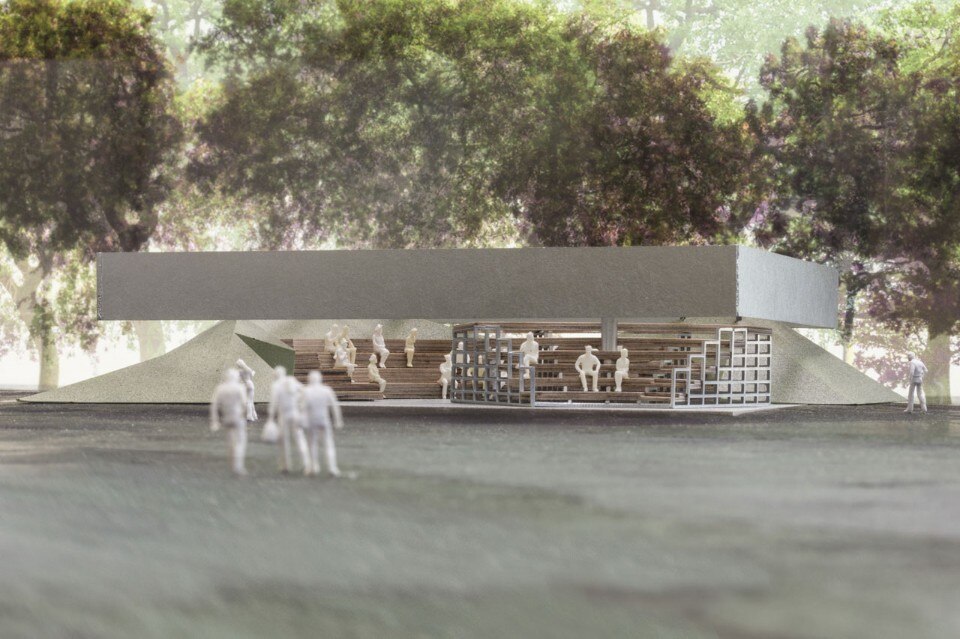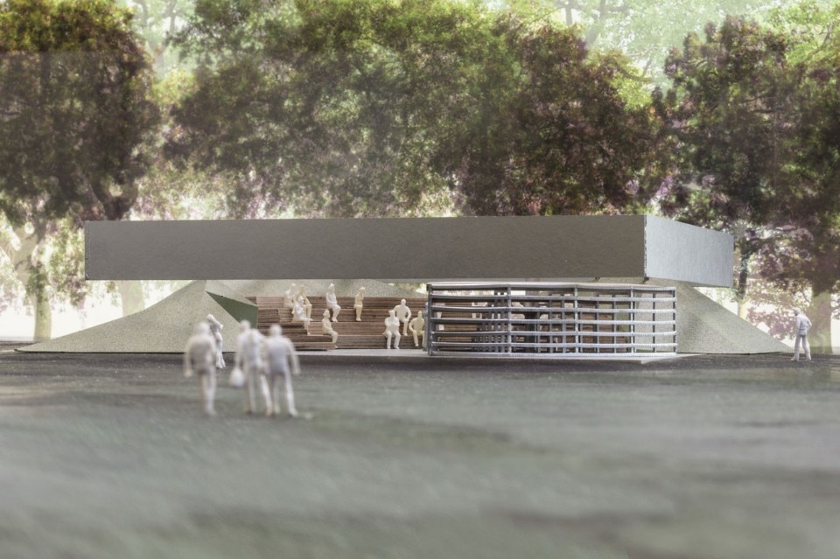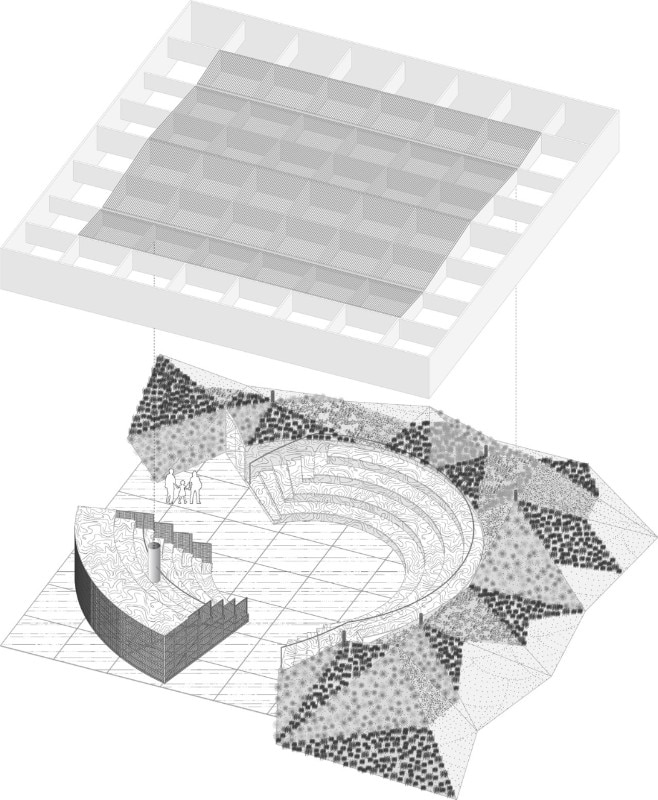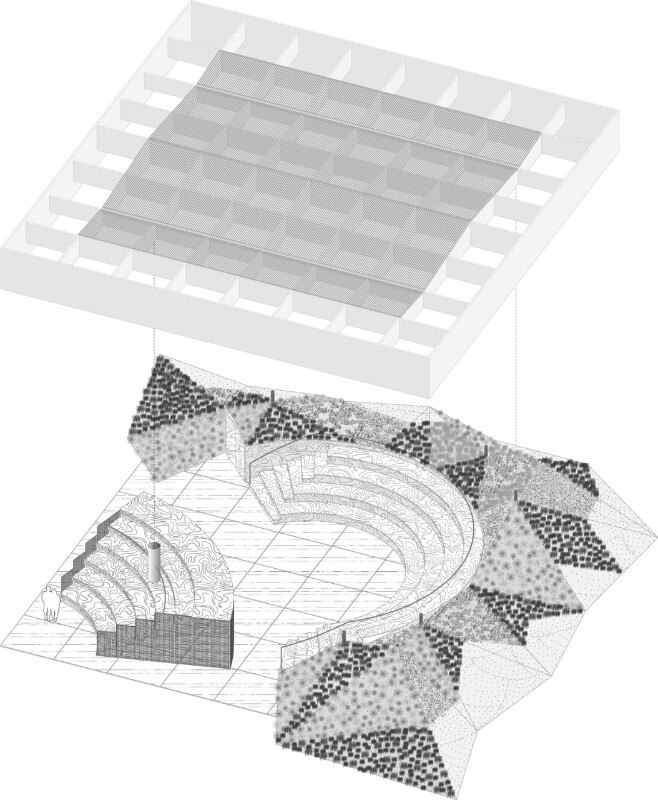Commissioned by the Naomi Milgrom Foundation, the MPavilion 2017 designed by OMA is the fourth annual architect-designed summer pavilion for Melbourne. Together with hundreds of creative collaborators – both Australian and international – it presents a free, four-month program of events from until February 4, 2018.
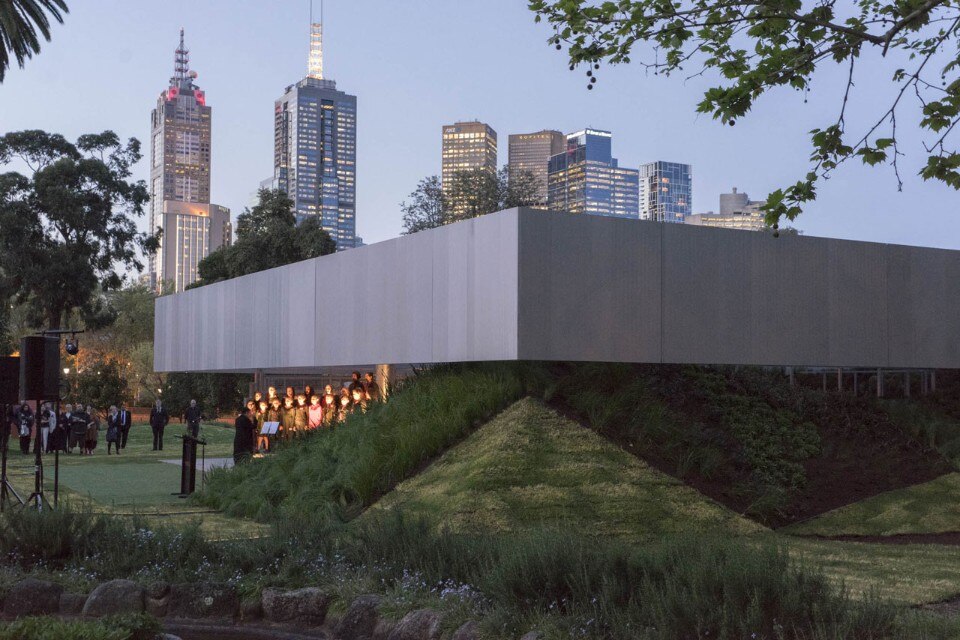
 View gallery
View gallery
The pavilion is shaped by two tiered grandstands – one fixed and the other moveable – covered by a floating roof structure and embraced by a hill of indigenous plants. The rotating grandstand allows for the pavilion to open up to the surrounding garden and broader cityscape. Overhead, a two-metre-deep gridded canopy with a protective translucent roof embeds advanced lighting technology. OMA has designed a pavilion that, along with providing space for performances, entertainment and events, can also perform itself. Comprising static and dynamic elements, the 19×19 metre aluminium structure allows for multiple configurations that can generate unexpected programming, echoing the ideals of the typology of the traditional amphitheatre.
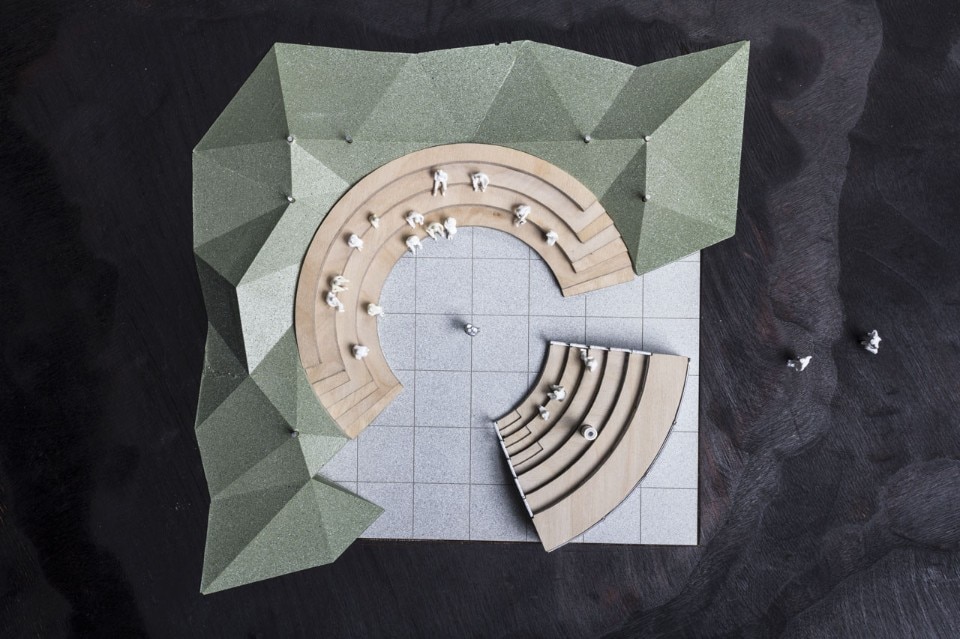
 View gallery
View gallery
- Project:
- MPavilion 2017
- Architects:
- OMA
- Partners:
- David Gianotten, Rem Koolhaas
- Team:
- Laurence Bolhaar, Eve Hocheng, Paul Jones, Fedor Medek, Miguel Taborda
- Client:
- Naomi Milgrom Foundation
- Structural engineering:
- Arup
- Main contractor:
- Kane Construction
- Building surveyors:
- Gardener Group
- Landscape architects:
- Tract
- Completion:
- 2017




