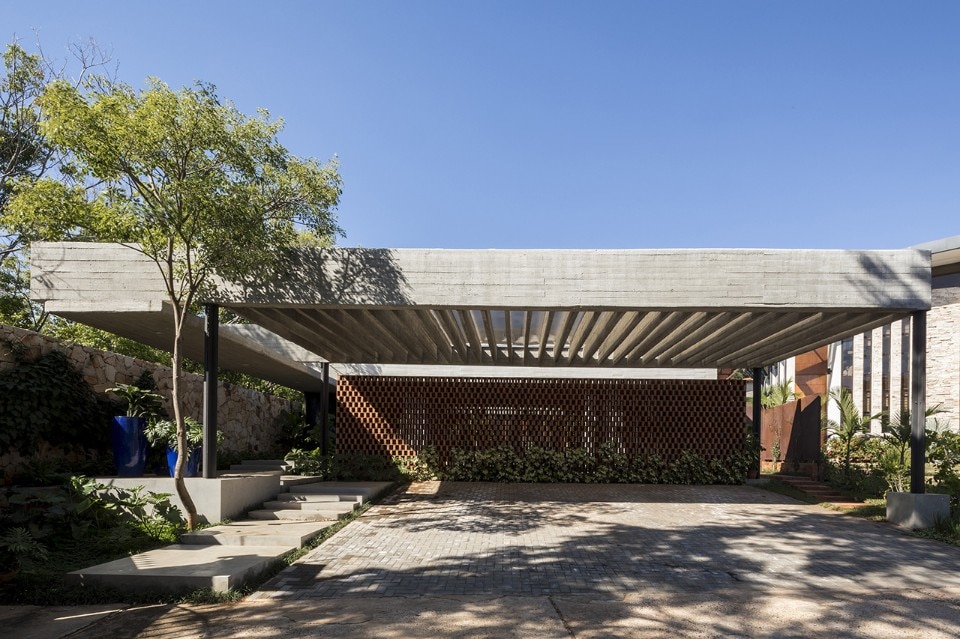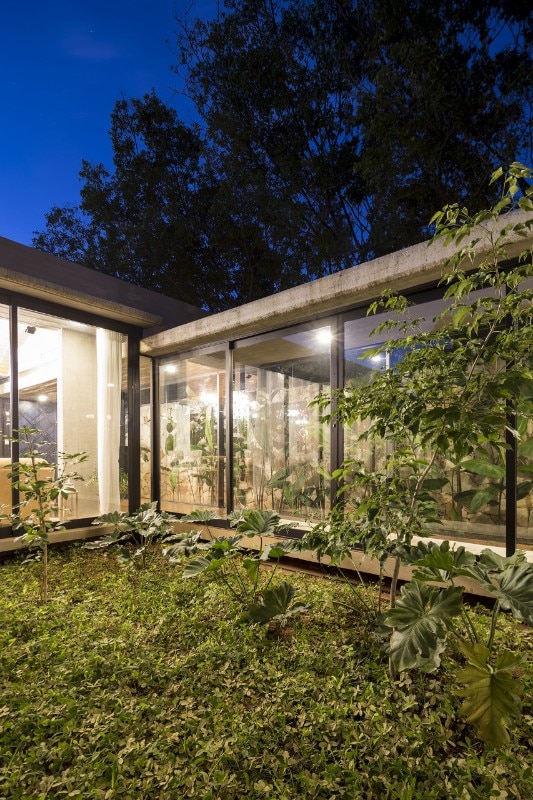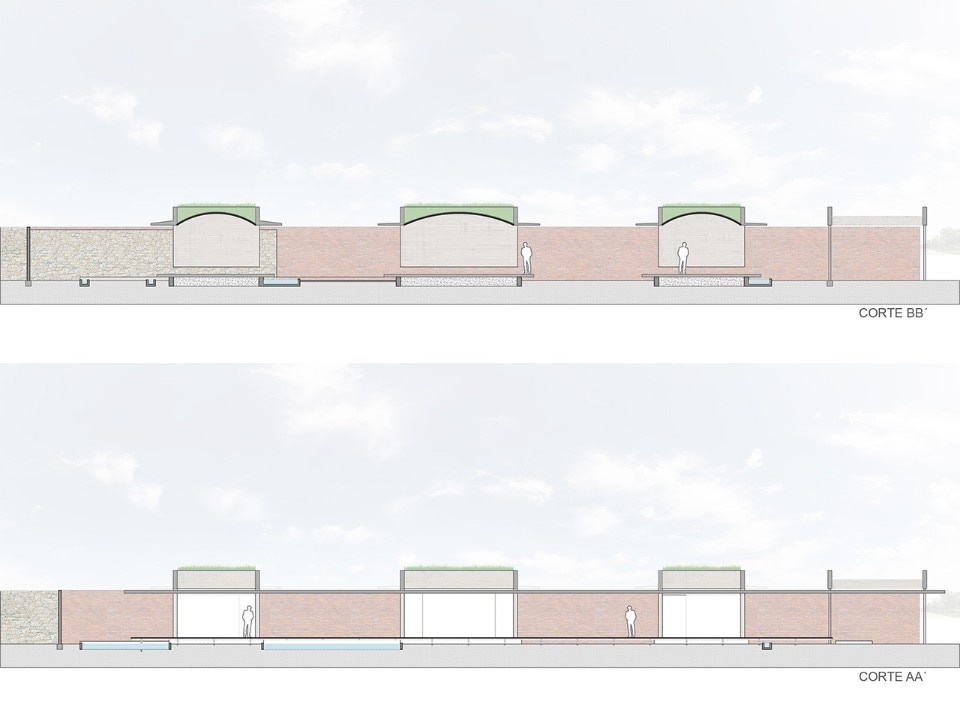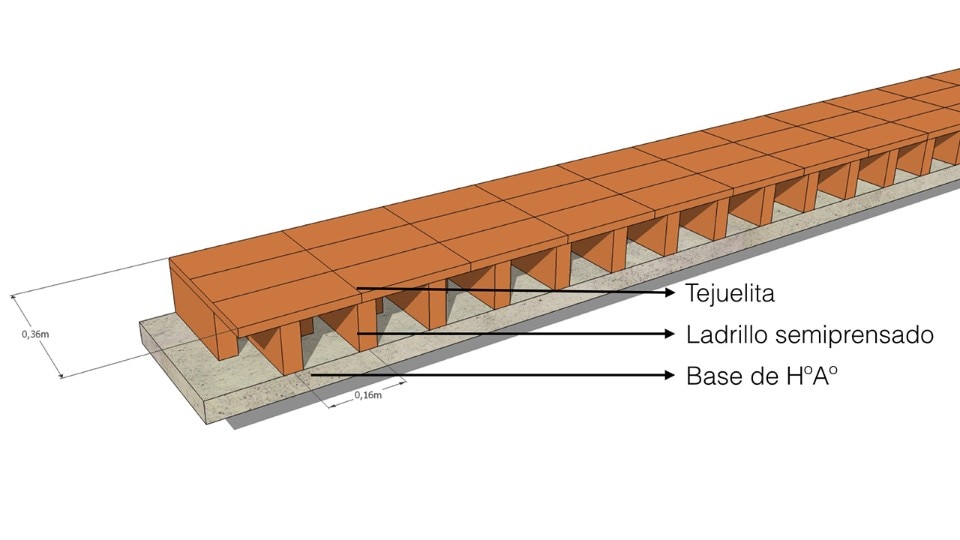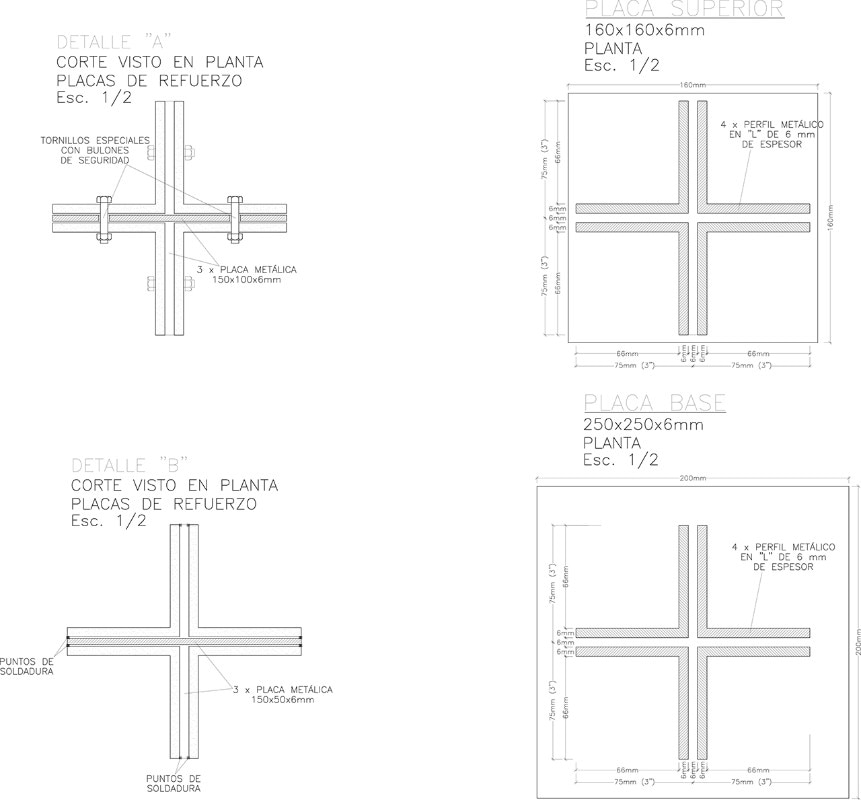Casa Patios is located in Asunción, Paraguay, where Equipo de Arquitectura studio is based. The one-story residential building is generated by a rigorous structural scheme that produces a sequence of spaces in relation to each other.
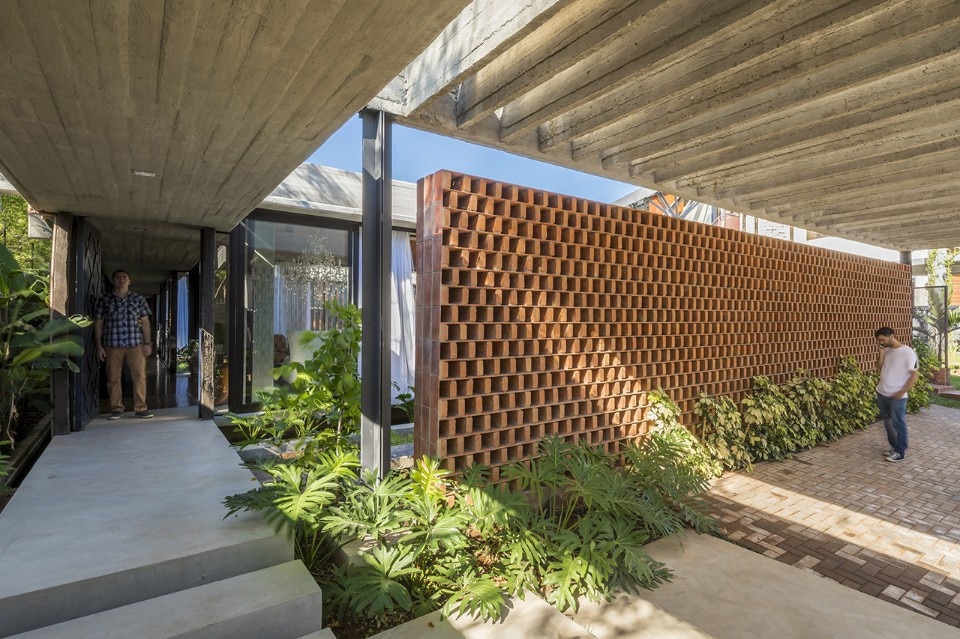
 View gallery
View gallery

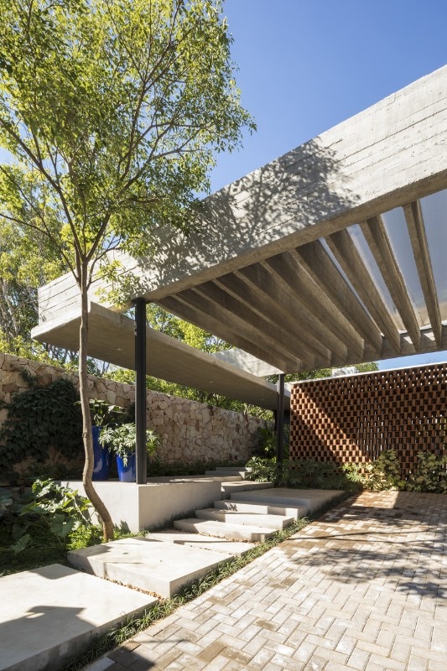
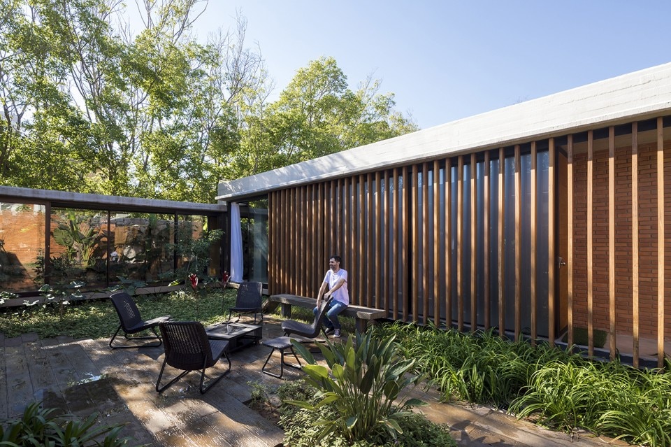
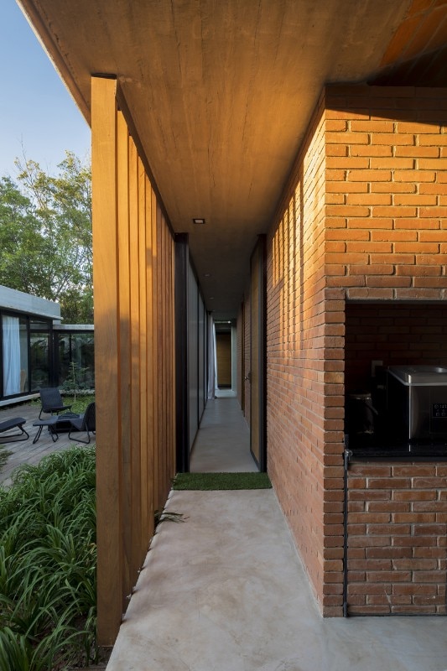
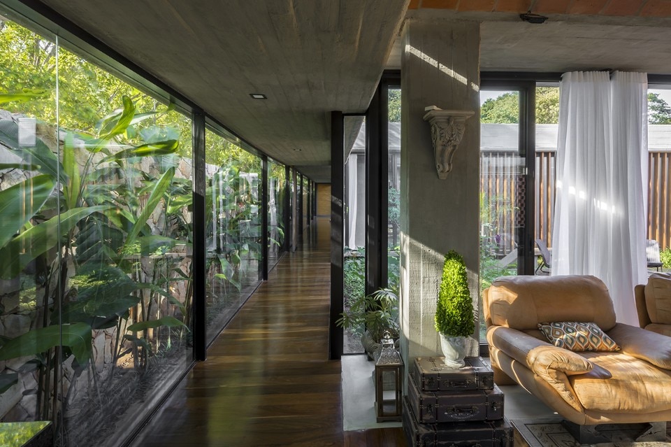
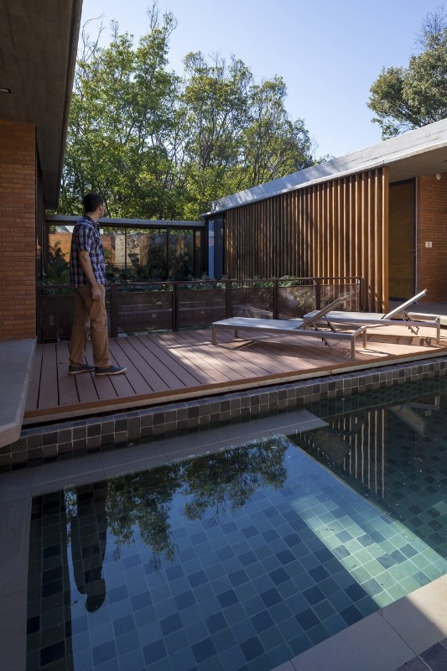
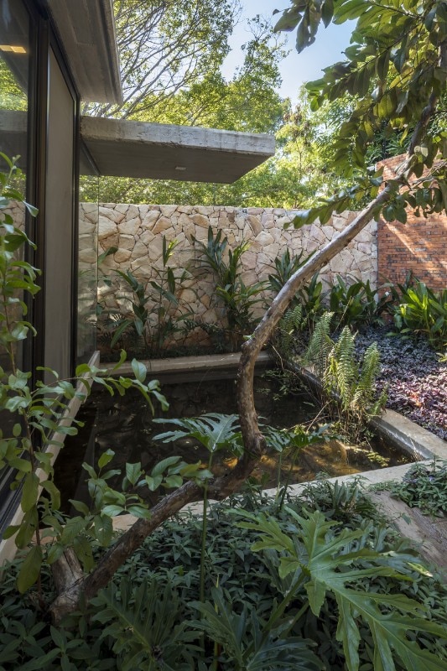
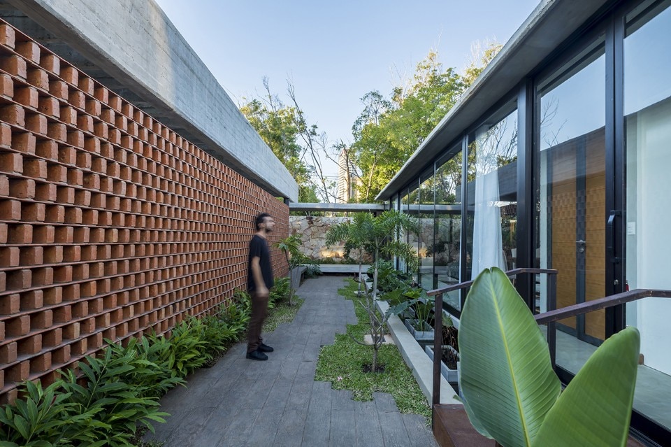
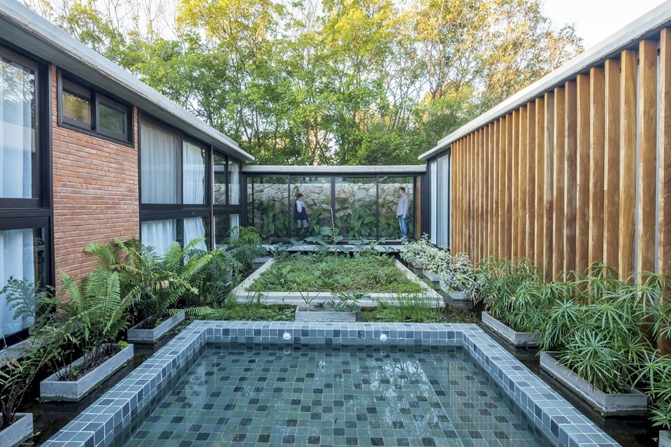
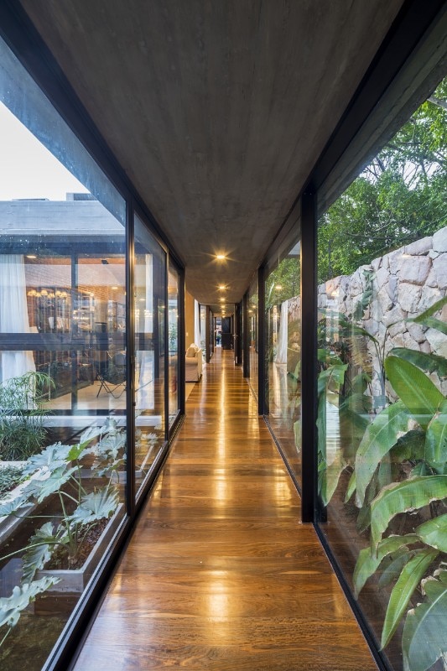
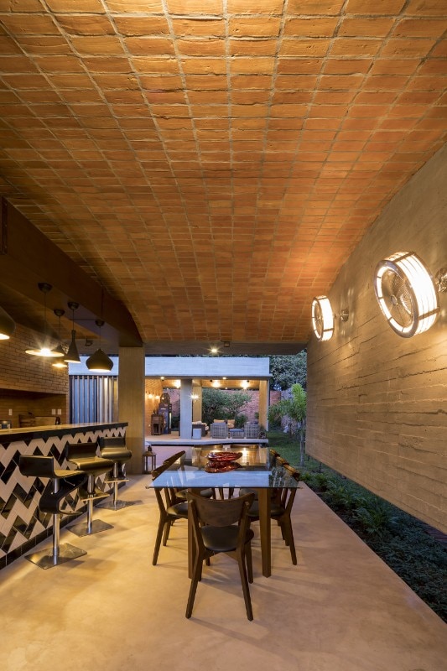
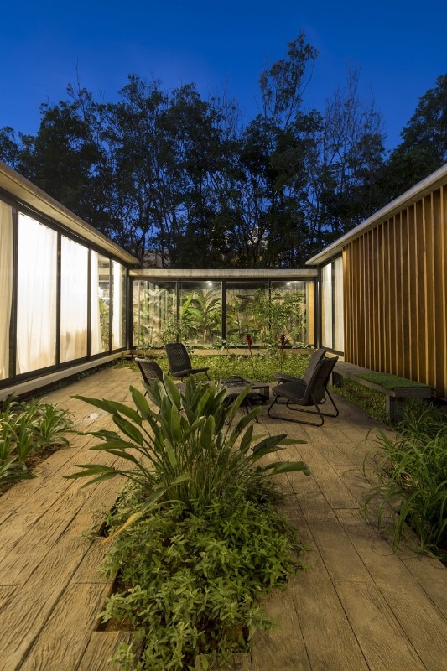
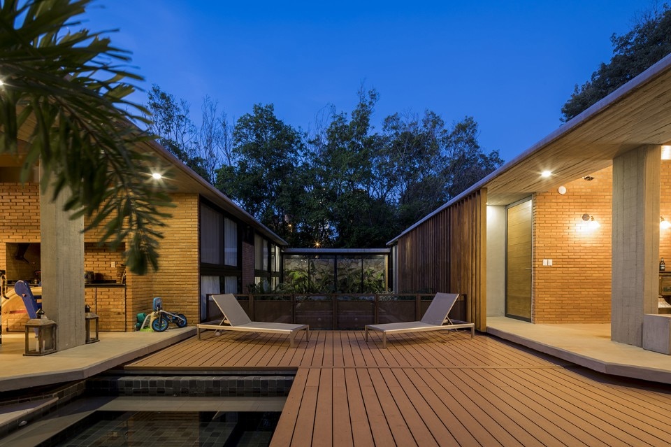
Rejecting the idea that the house should transform following life’s constant changes, the construction scheme gives shape to the building, consisting of three main bodies connected by a corridor. In this way, the design of the house alternates built and green spaces, where solids and voids are integrated in a continuous system. The design emerges for its tectonic qualities, where brick, metal and concrete are exposed. The arrangement of these materials varies while walking through the building, while still highlighting the function performed by each material in the construction.
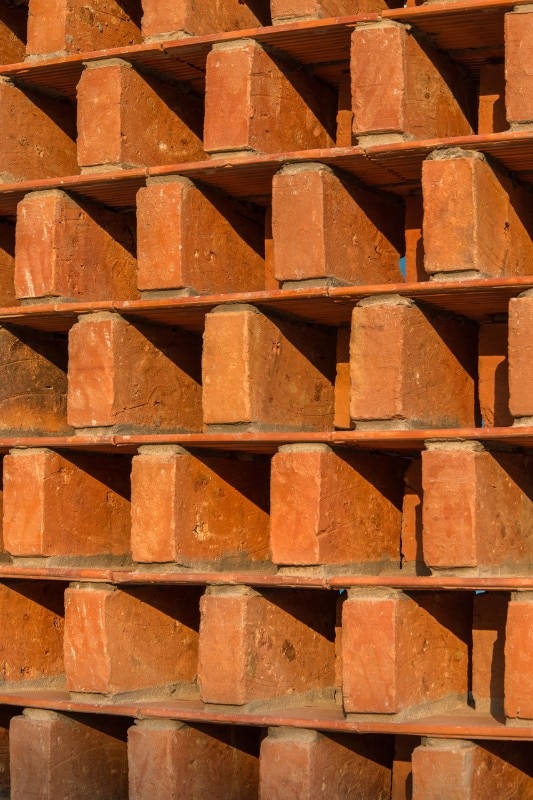
 View gallery
View gallery
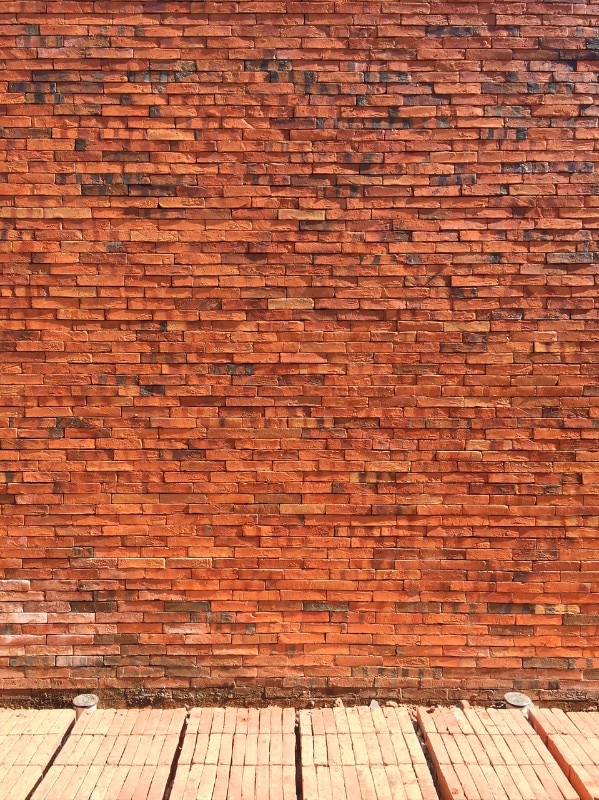
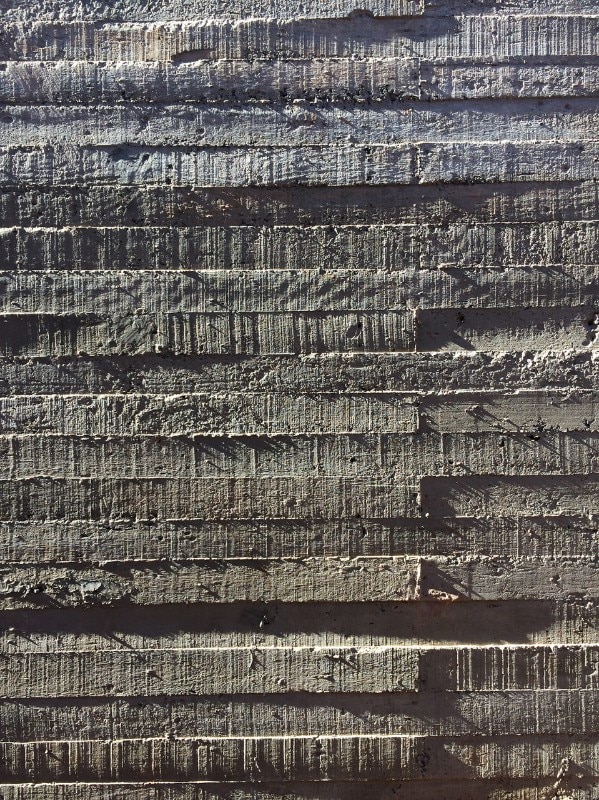
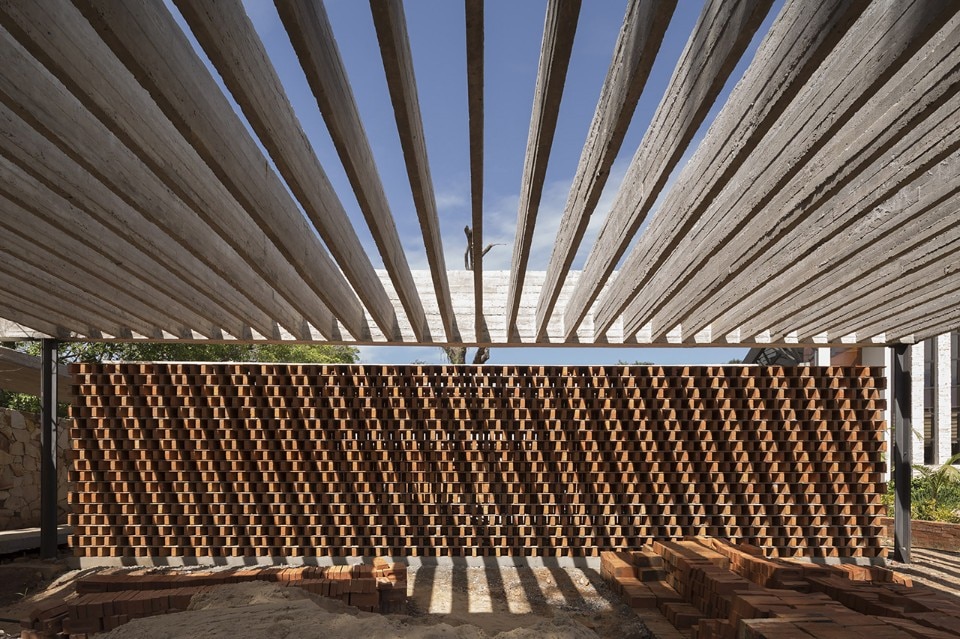
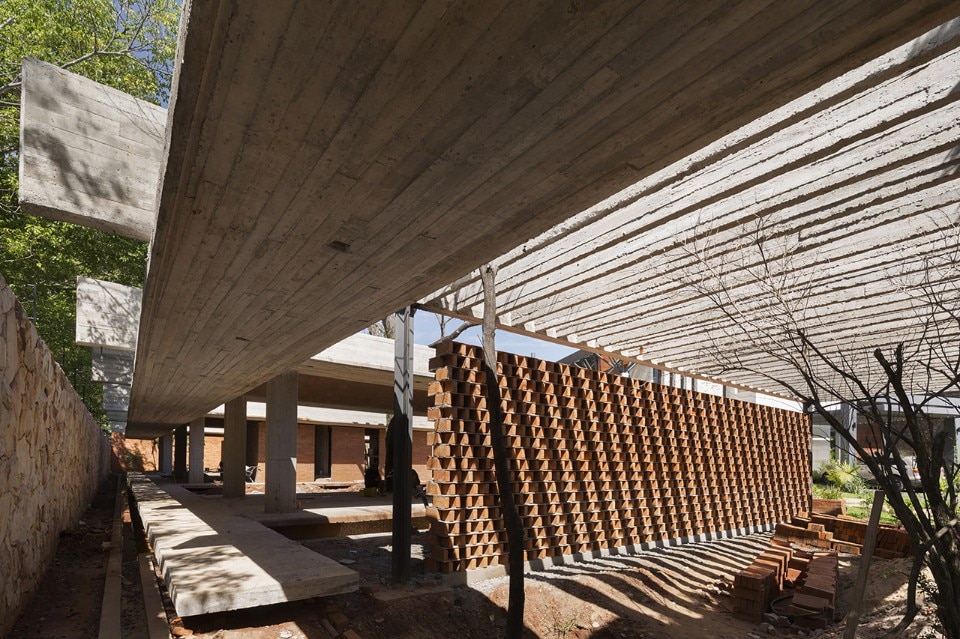
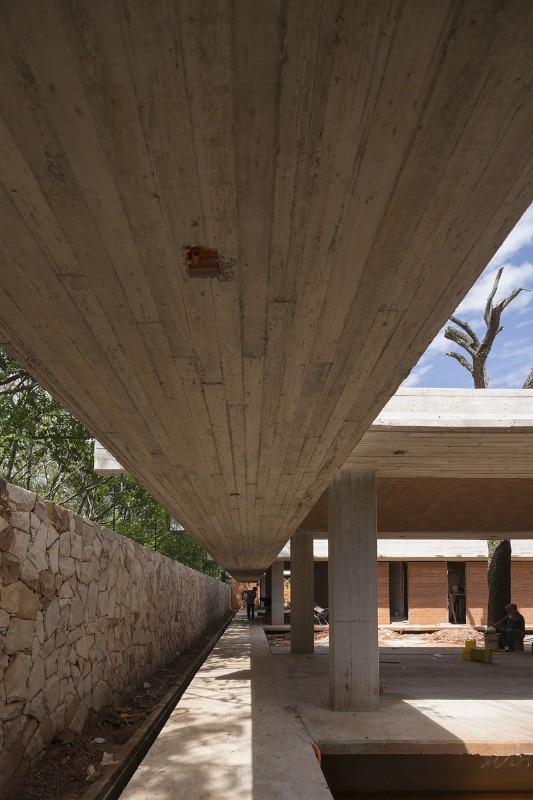
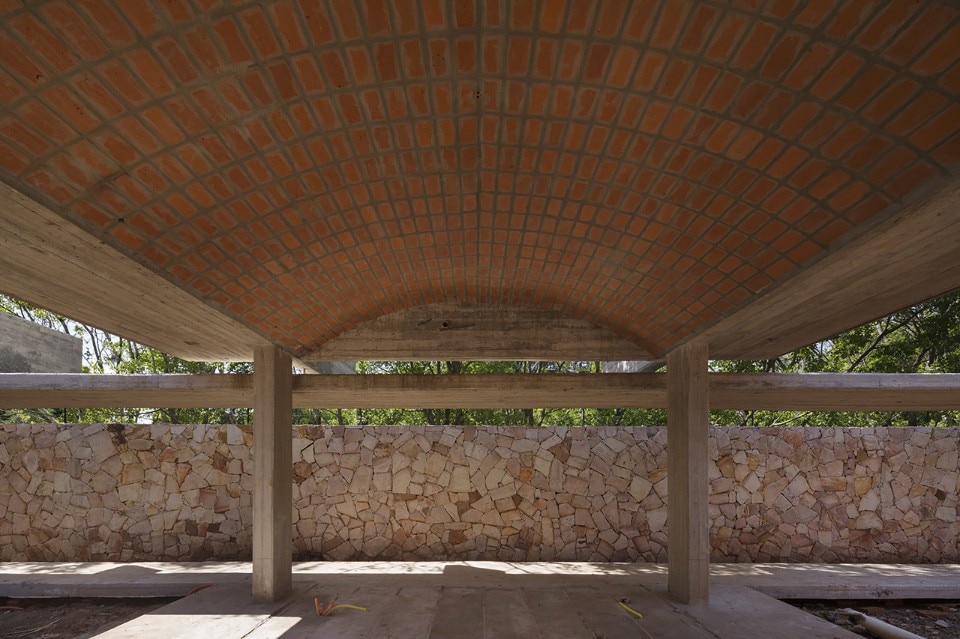
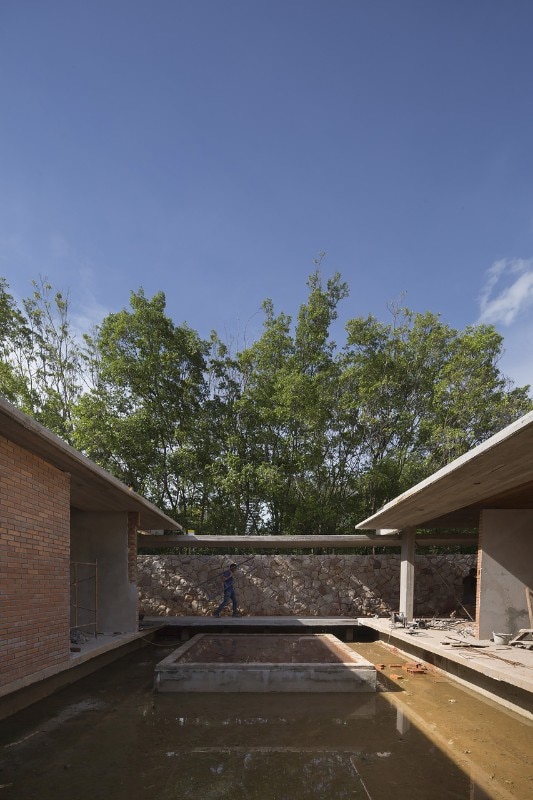
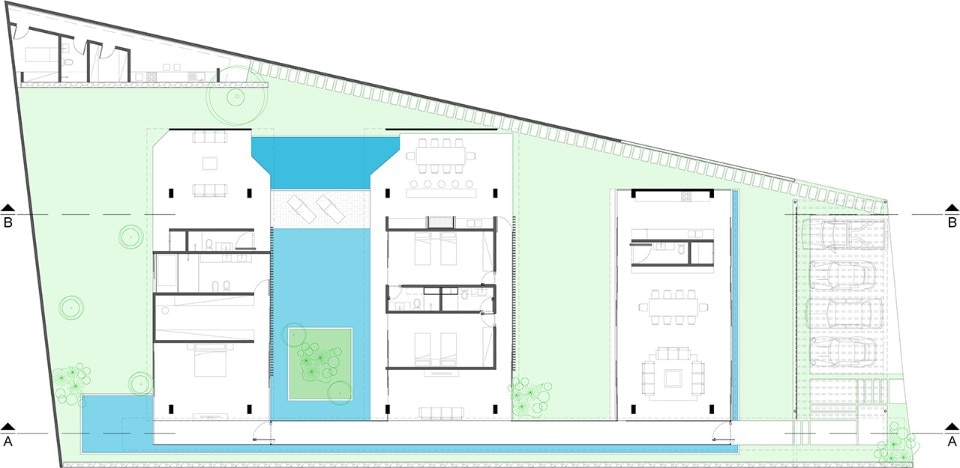
/Users/vivianapozzoli/Desktop/ARQUITECTURA/ X PAR /Rz /RZQ arq - PlanosV9.dwg
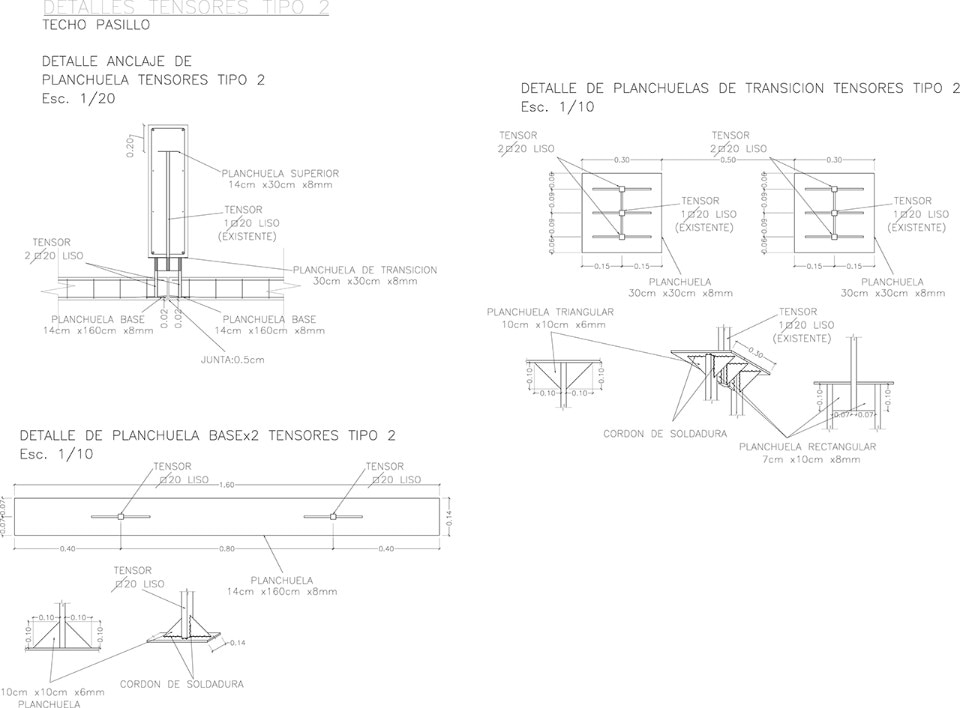
/Users/horaciocherniavsky/Dropbox/COMPARTIDA OBRA RZ/PLANOS OBRA/2016-05-30 MODIF. LOSA PASILLO Proy.CHERNIAVSKY-VIVIENDA RZ.dwg
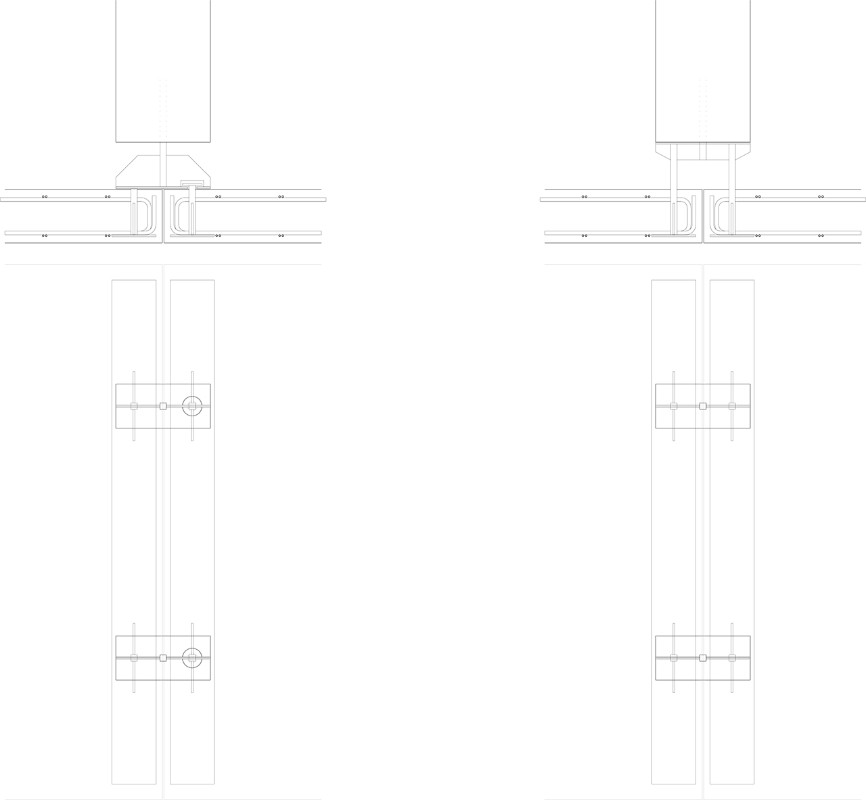
/Users/horaciocherniavsky/Dropbox/COMPARTIDA OBRA RZ/PLANOS OBRA/Detalle tensor junta.dwg
- Project:
- Casa Patios
- Location:
- Asunción, Paraguay
- Program:
- single-family house
- Architect:
- Equipo de Arquitectura (Horacio Cherniavsky + Viviana Pozzoli, with José Cubilla)
- Collaborators:
- Yago García, Ignacio Lloret, Dahiana Núñez
- Structures:
- Enrique Granada + Emilio Richer
- Area:
- 450 sqm
- Completion:
- 2017


