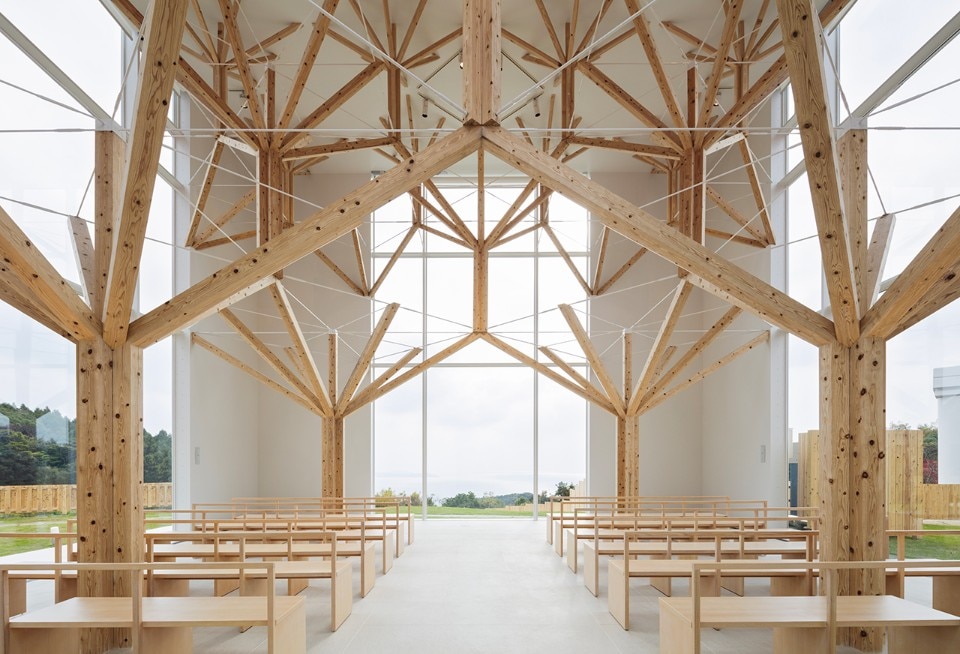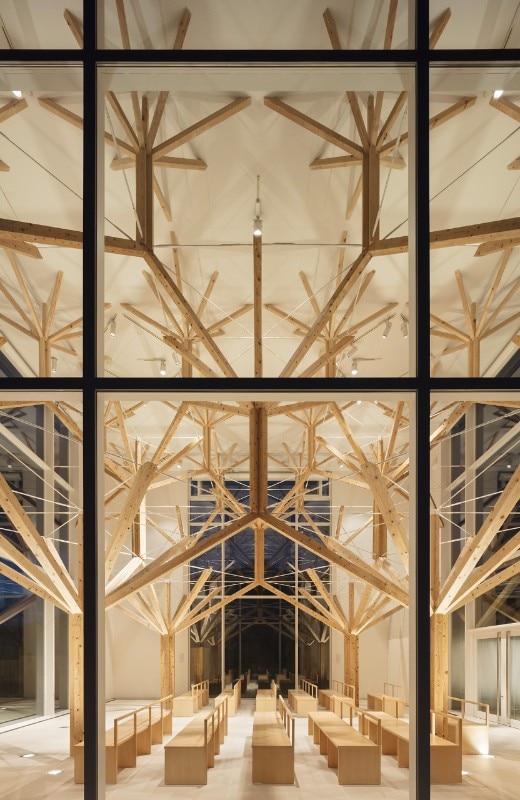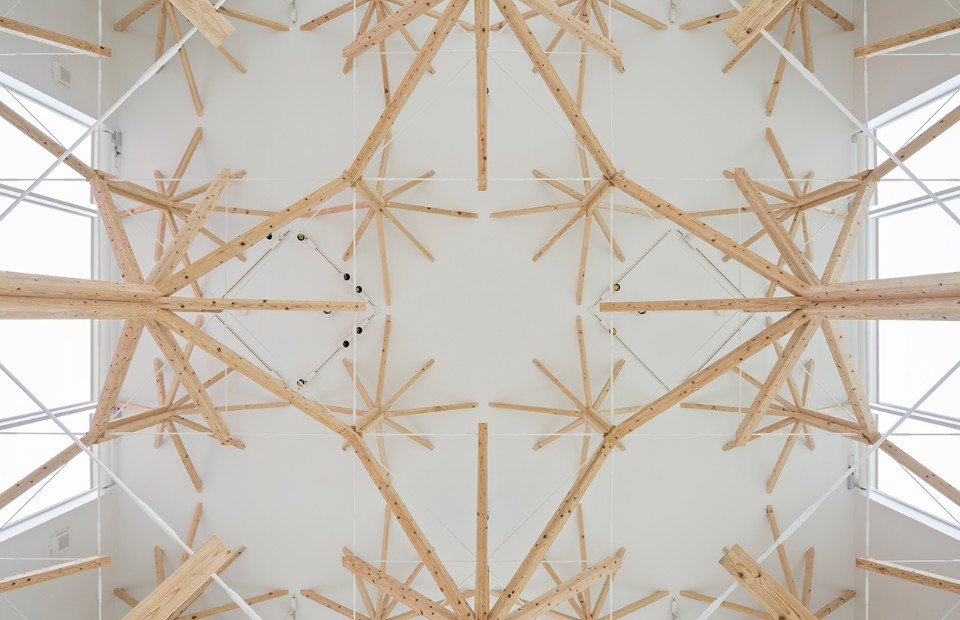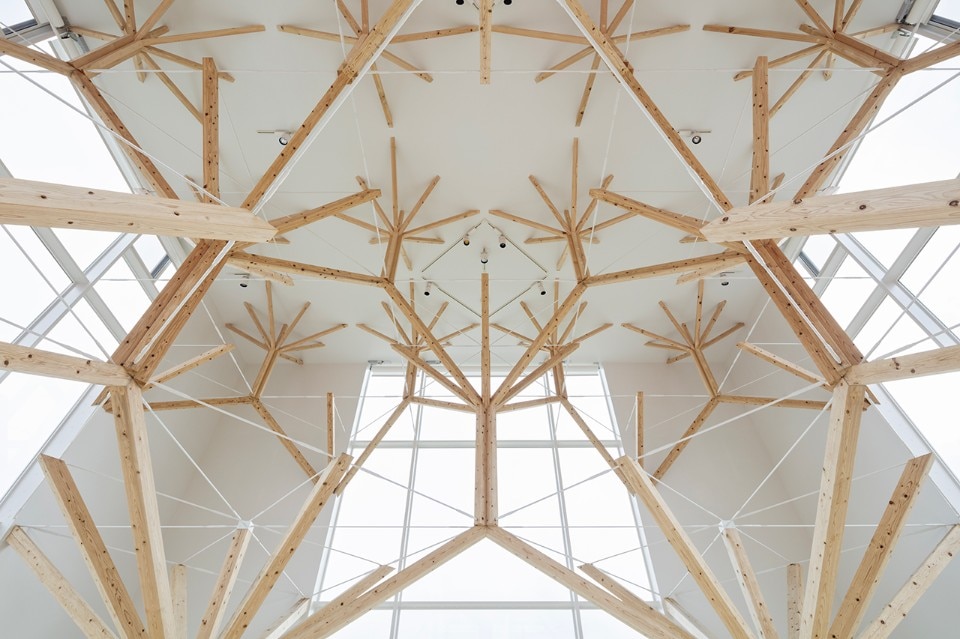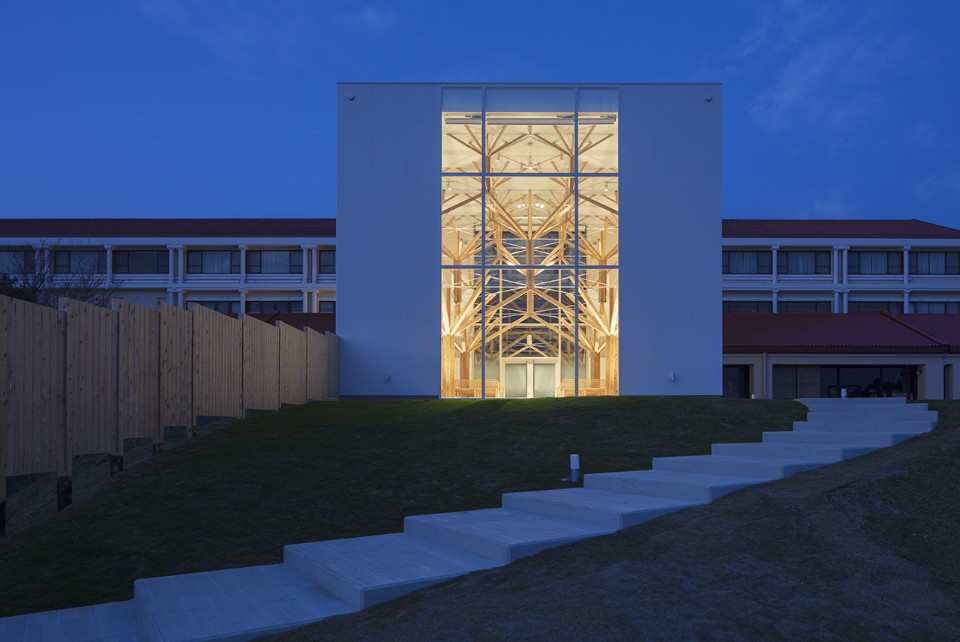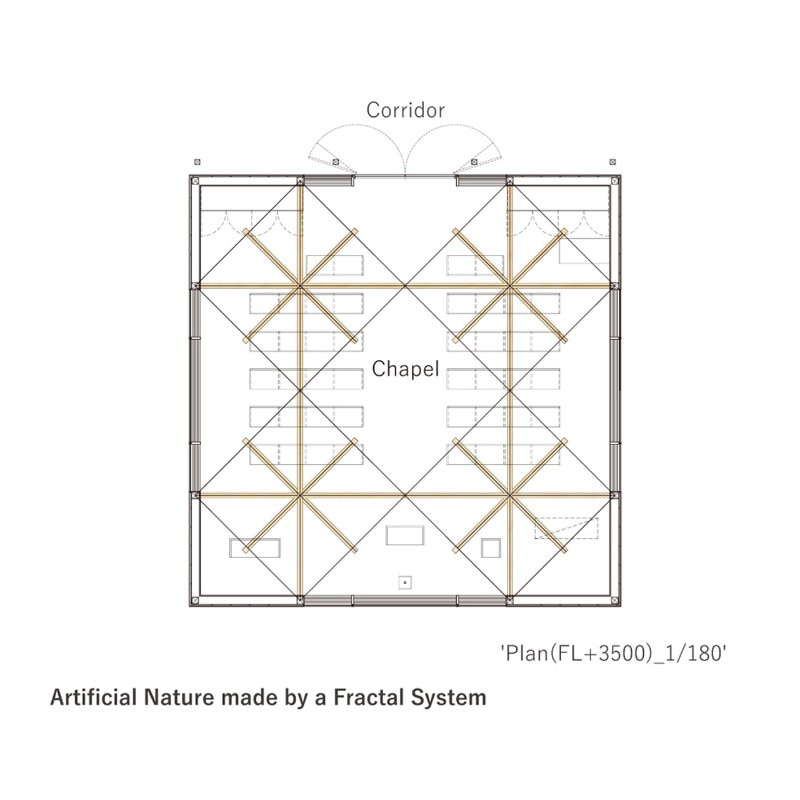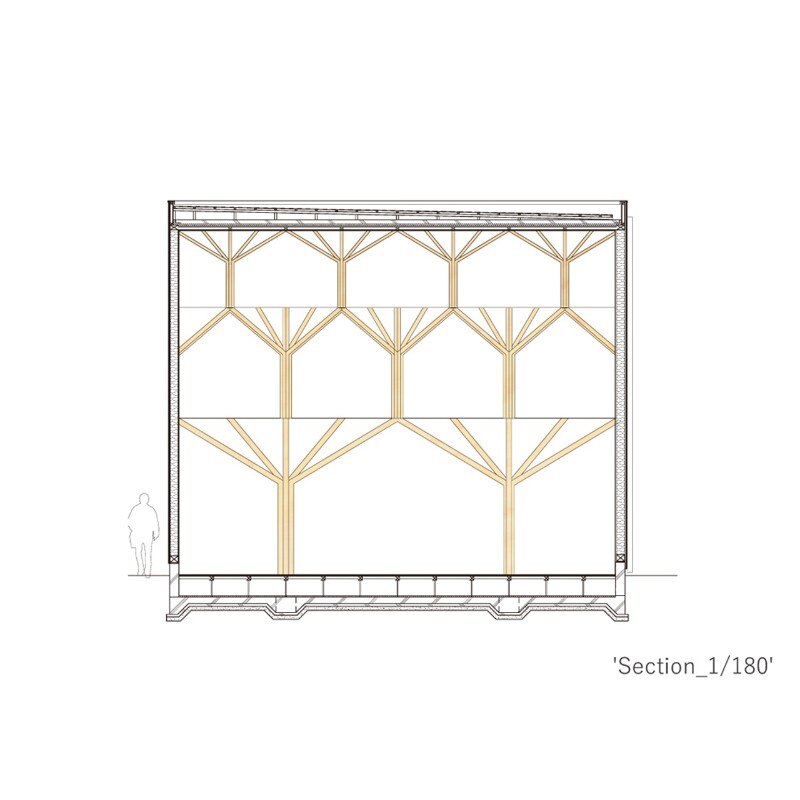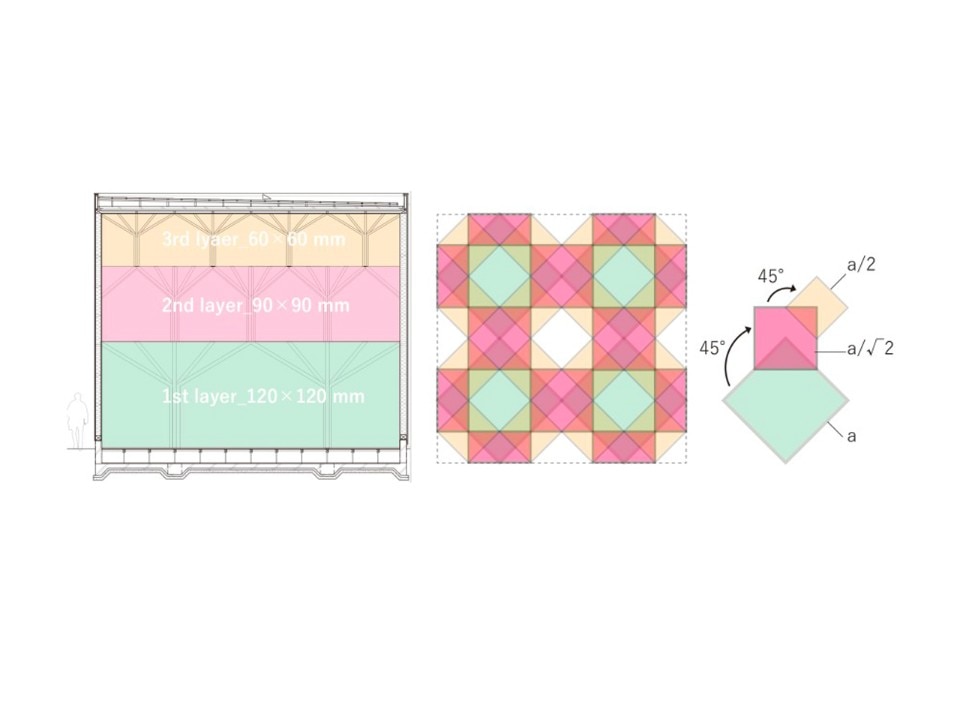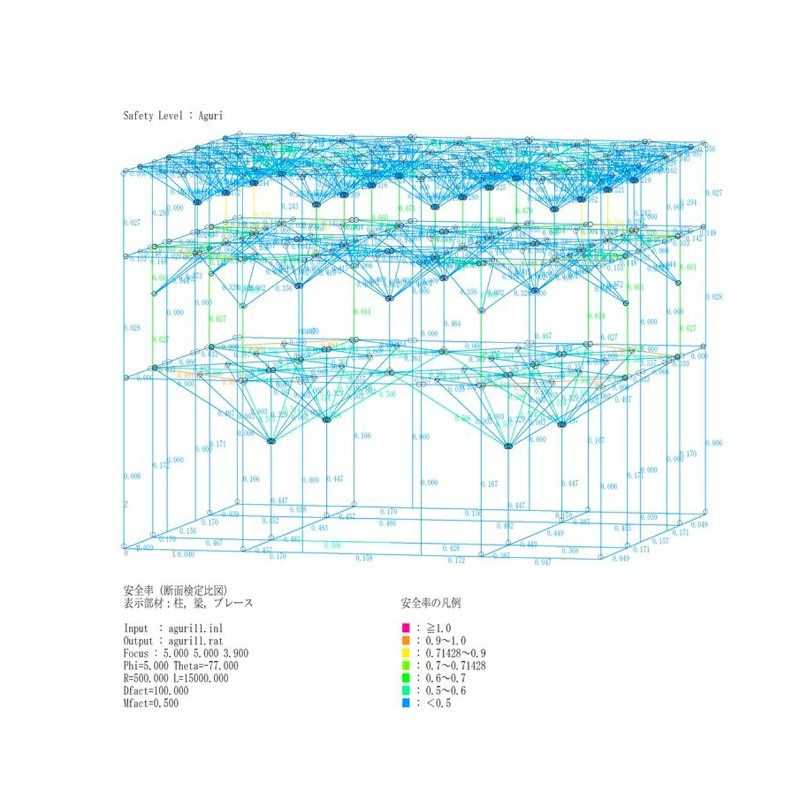In Nagasaki, Yu Momoeda Architecture Office has built a chapel with a structure that follows fractal geometry. In connection with the surrounding park, the wooden system looks like an artificial forest. Architects say: “We tried to design the building as a new gothic style chapel, by using Japanese wooden system”. The chapel, in fact, pays homage to the oldest Gothic church in Japan, known as “Ohura-Tenshudou”.
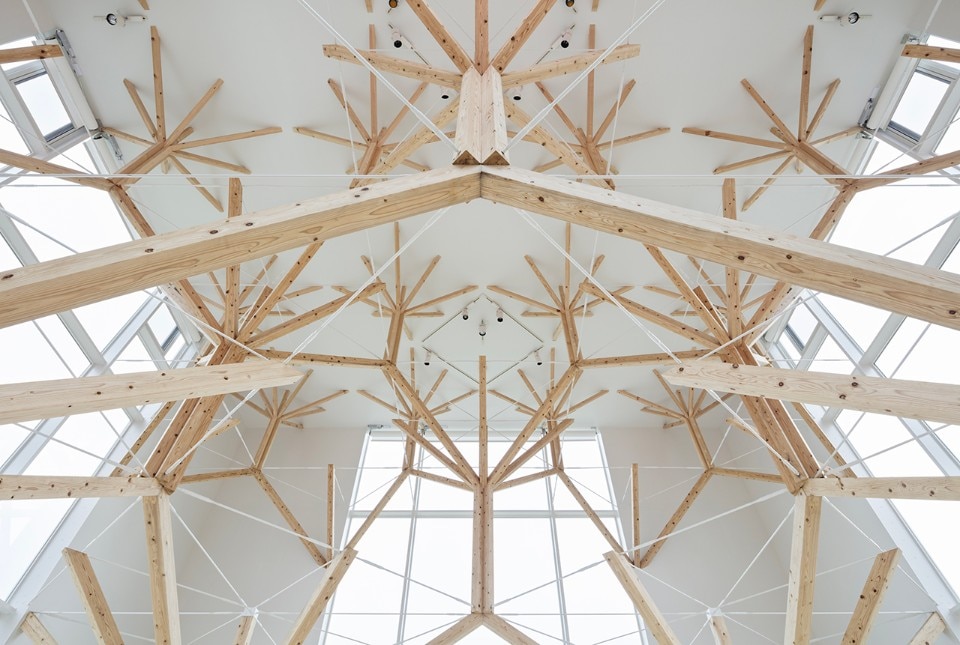
 View gallery
View gallery
The external volume is a pure white cube, with a large window on each side. The tree-like units overlap in three levels: Starting by four 120mm square pillars units, the second layer is composed by eight 90mm square pillars units, and the last layer by sixteen 60mm square pillars units. A system of white metal tie-rods serves to further stabilise the building and to thicken the “crown” of the wooden structure.
- Project:
- Agri Chapel
- Program:
- chapel
- Location:
- Nagasaki, Giappone
- Architect:
- Yu Momoeda Architecture Office – Yu Momoeda, Yuko Abe, Takayo Fuchigami
- Structural engineering:
- Mika Araki – Jun Sato Structural Engineers
- Installations:
- Ittetsu Koga, Masaru Murayama – Koga Sekkeishitsu
- Lighting:
- Masaaki Sato, Ryohei Koyama, Tatsuya Fujii – ModuleX
- Contractor:
- Yuji Ide, Masanobu Ide, Yoshihiro Iwanaga – Yushin Construction
- Furniture:
- Takaya Ishikawa – Aura Create
- Are:
- 125 sqm
- Completion:
- 2017


