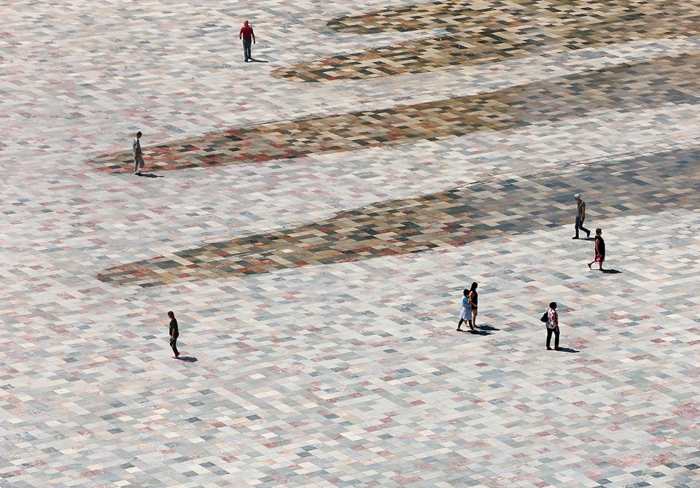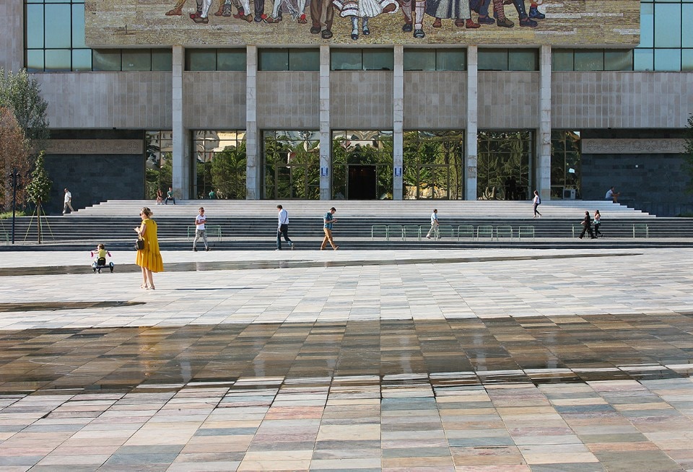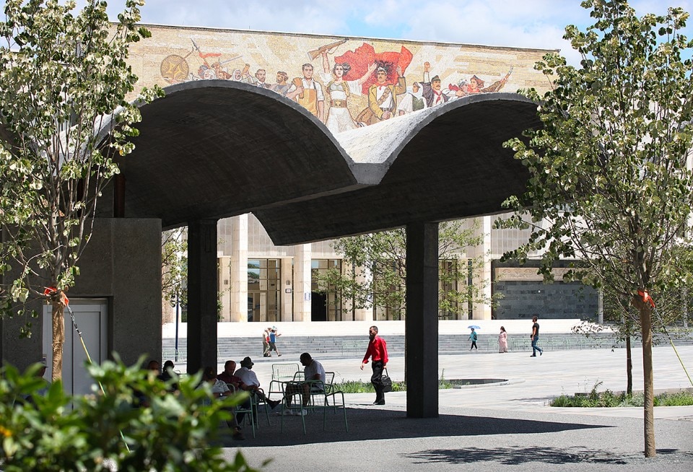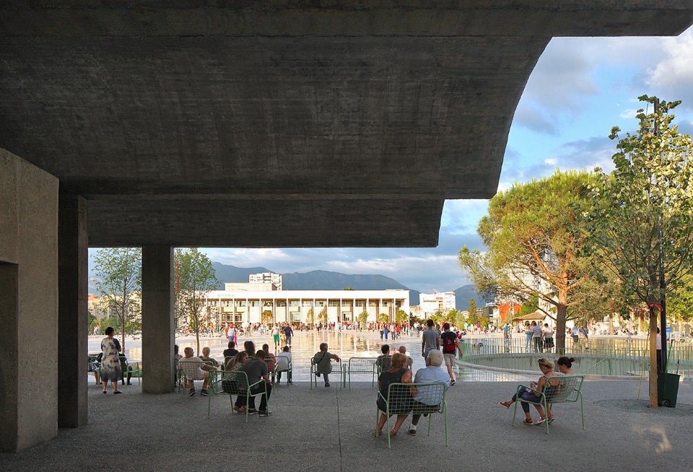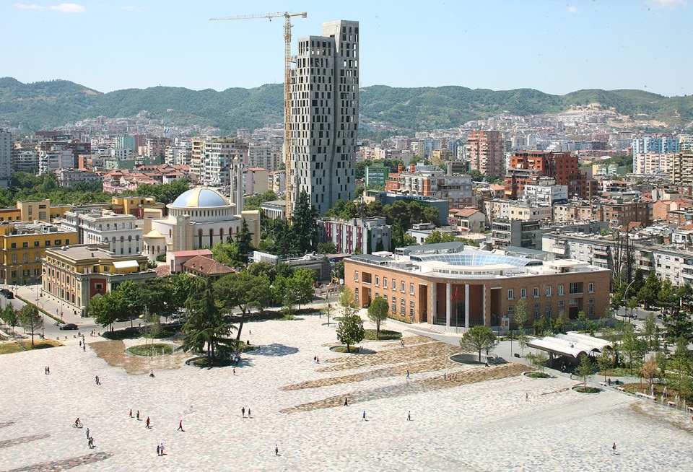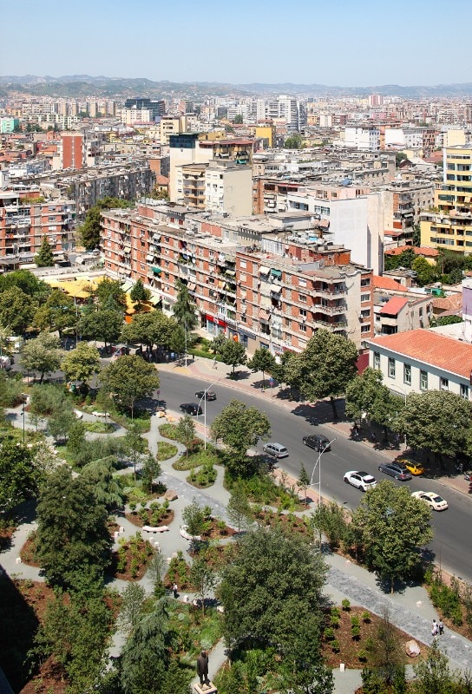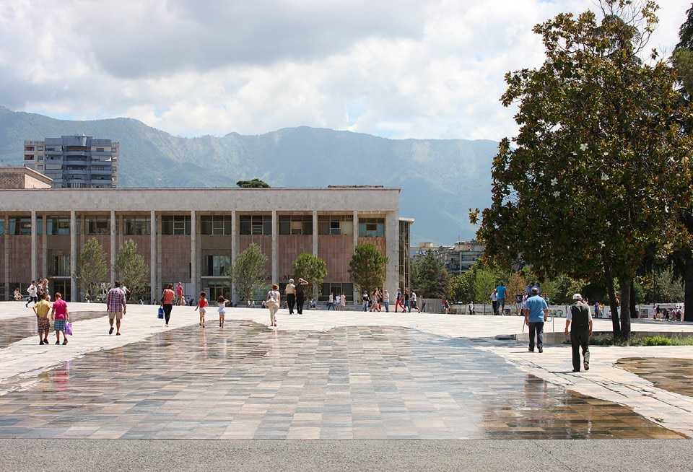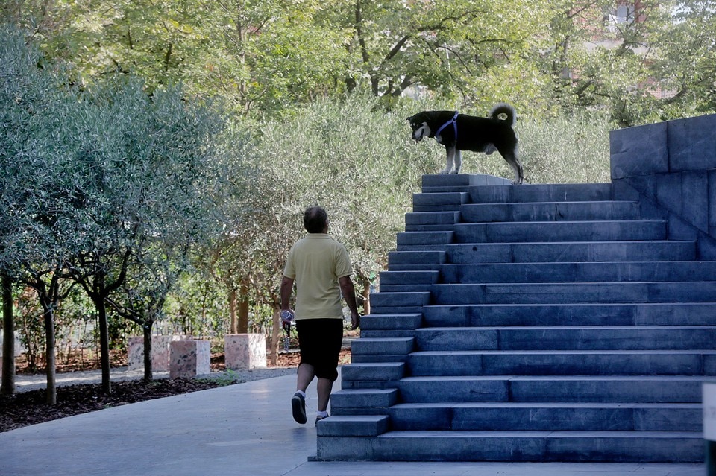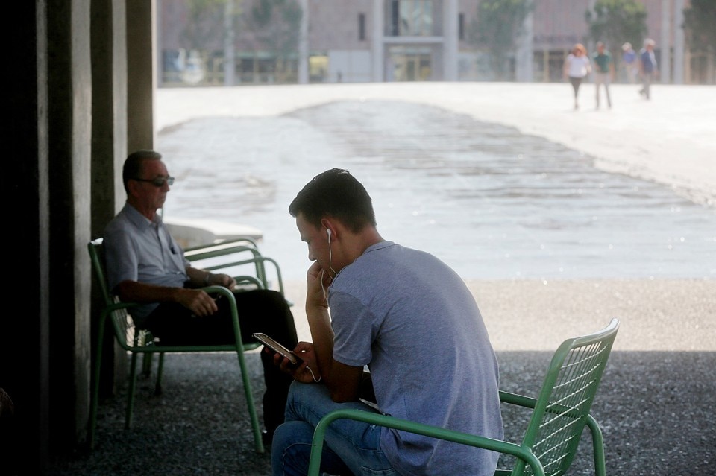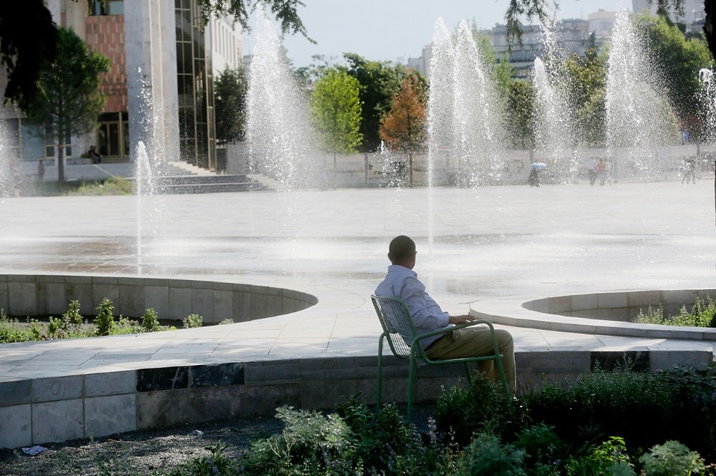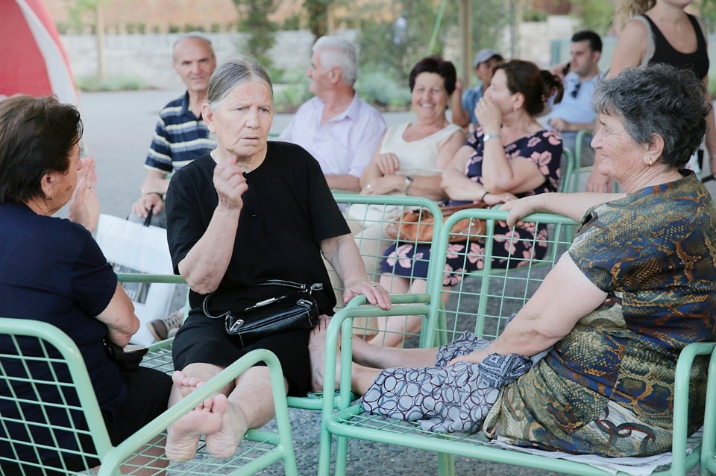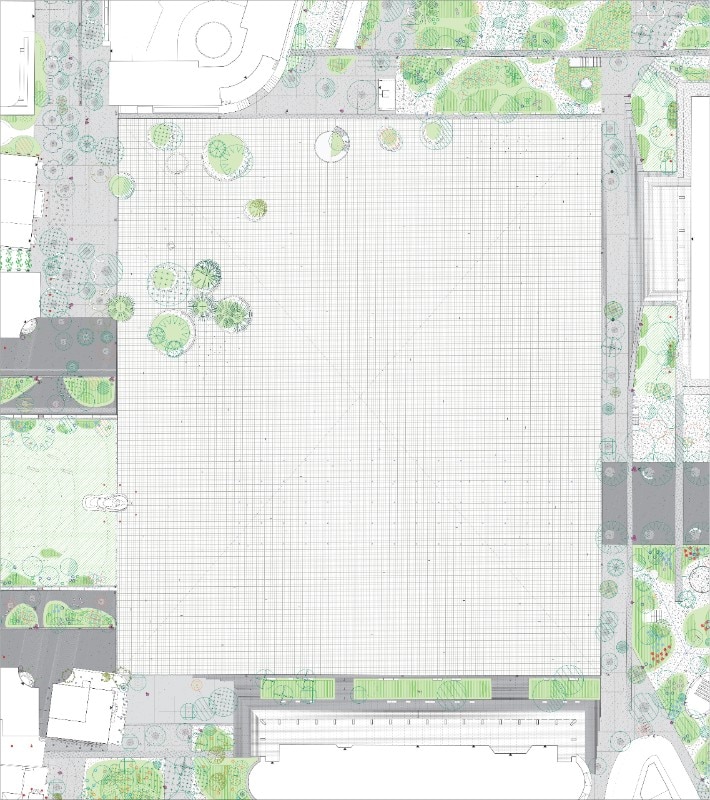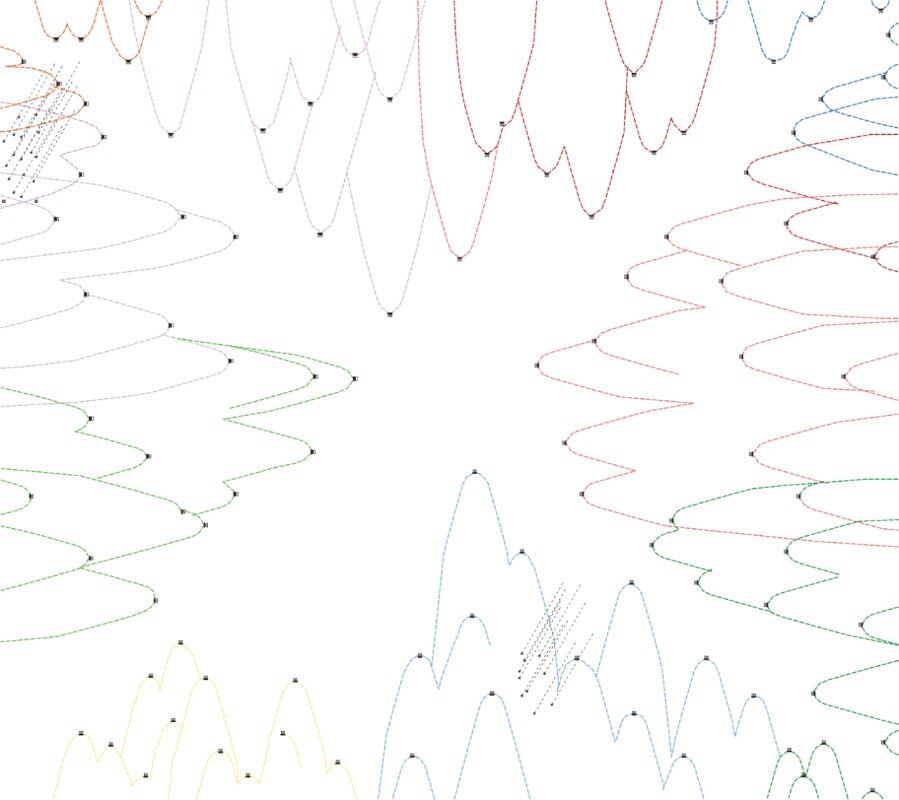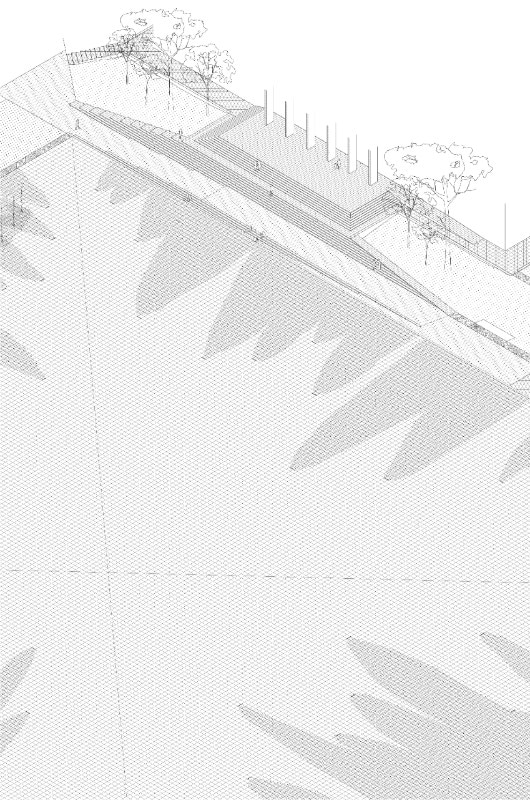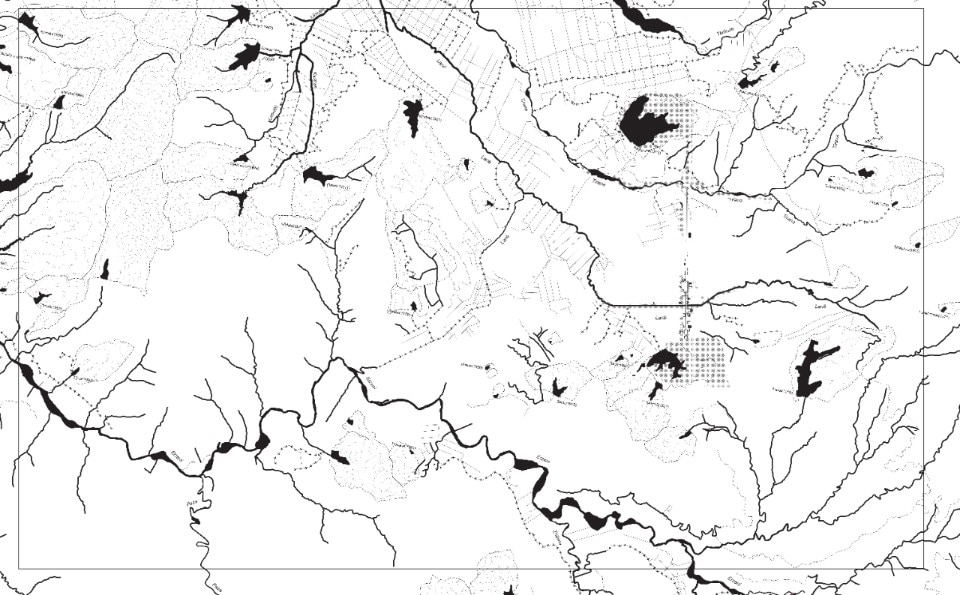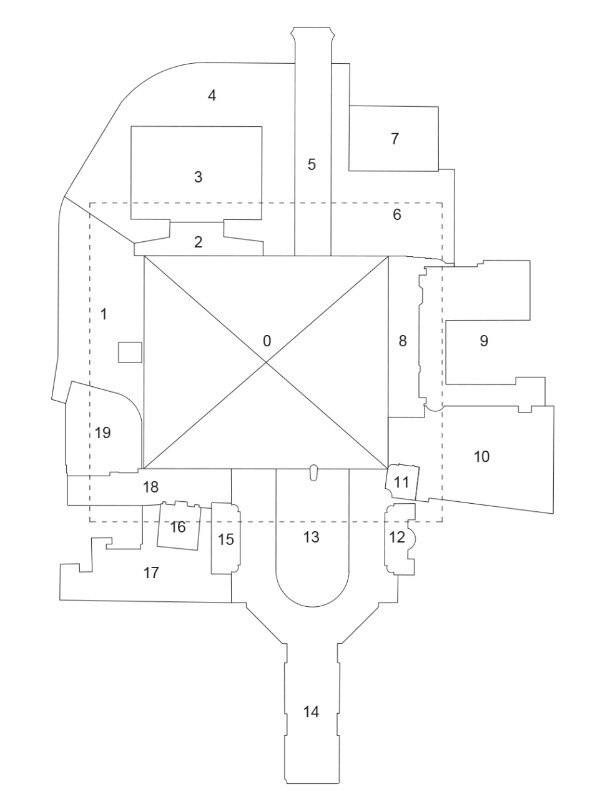Planned by a king, enlarged by a fascist regime in the 1920s, readjusted by a communist dictatorship in the post-war period, for more than a century Skanderbeg Square has represented the space par excellence for the self-celebration of the Albanian mighty in office. Far too many delusions of grandeur of several political orientations turned it into a huge (40,000 sqm), disproportioned, amorphous, lifeless void.
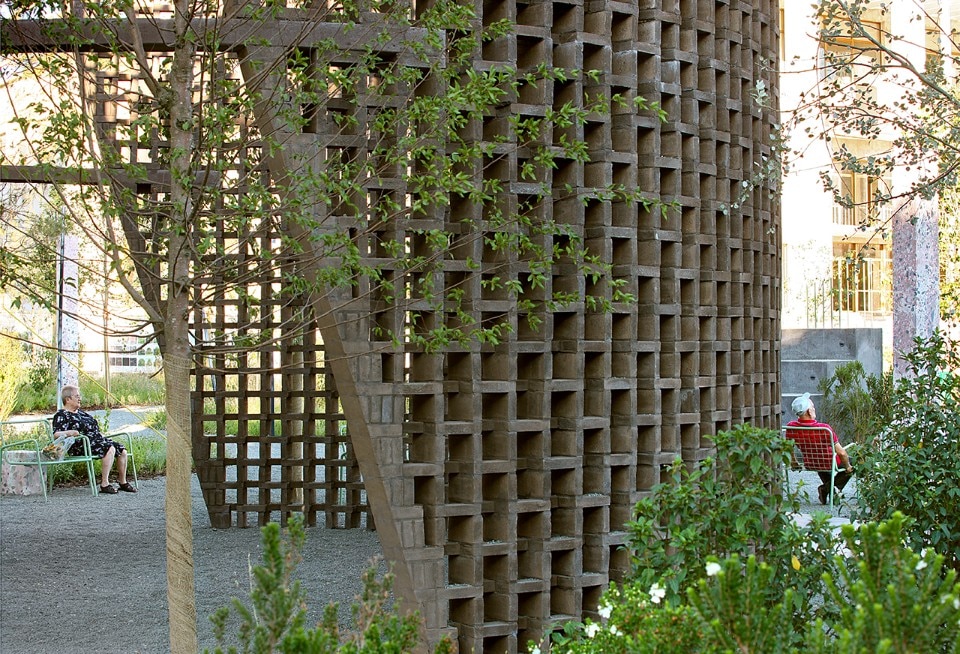
 View gallery
View gallery
In the frame of the profound urban renewal promoted by mayor Edi Rama in the years 2000, 51N4E – who also designed the nearby TID Tower, completed in 2016 – seeks to transform this accidental leftover of over-planning into the “common ground” for the public life of democratic Albania.
In order to do so, the project defines a large central space, a rectangular void which is made clearly measurable and visible; it designs the shape – a low pyramid rising up towards its center – and the materials – slabs of local stones of different shades – of its ground; it densifies its boundaries, where more than 12 gardens act as spaces of mediation with the private and public buildings lining the square.
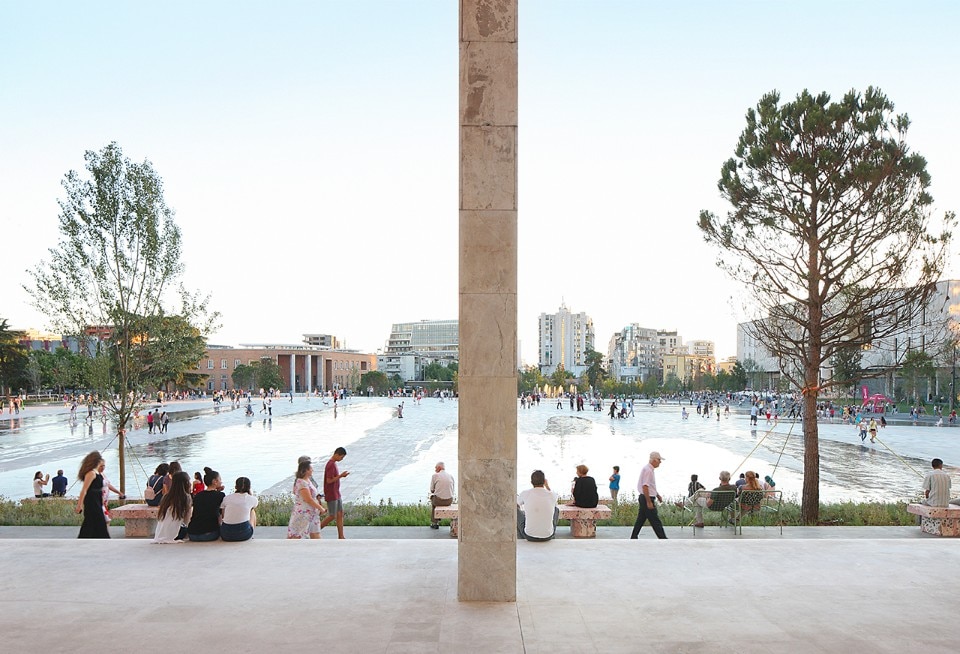
According to a seemingly random layout, water surfaces from the underground in the form of thin veils: the boundaries of the walkable areas are made uncertain, as passers-by invent unexpected detours and stopovers. It is a valuable strategy to create an overtly anti-rhetorical and anti-monumental public space, revealing itself primarily through the choreographies played by its inhabitants.
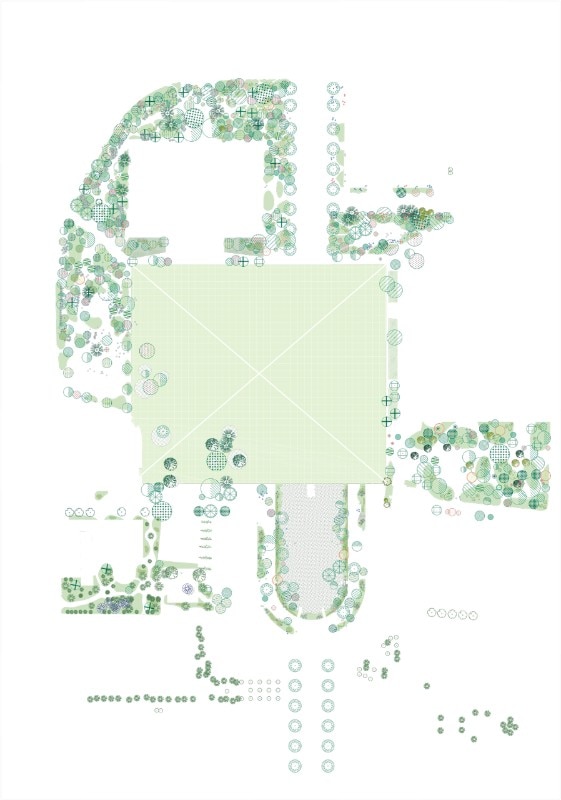
- Location:
- Tirana, Albania
- Architect:
- 51N4E
- Program:
- public space
- Completion:
- 2017
- Competition:
- 2008
- Team:
- Johan Anrys, Freek Persyn, Peter Swinnen, Ulrike Franzel, Valbona Koçi, Griet Kuppens, Tom Baelus, Marc-Achille Filhol, Philippe Nathan, Emmanuel Debroise
- In collaboration with:
- Anri Sala
- Execution design :
- 2015
- Team 51N4E:
- Johan Anrys, Freek Persyn, Sotiria Kornaropoulou, Alice Babini, Guillem Pons, Charlotte Schmidt, Martin Pujol, Jolein Bergers, Guillaume Boulanger
- Team irI:
- Gent Agolli, Guust Selhorst, Ajmona Hoxha, Ardian Rapo, Olsi Pere, Xhorxh Shkurti
- Team Plant en Houtgoed:
- Nicolas Vandenplas, Pieter Hollants, Jeroen Deseyn, Vincent Luscomb
- Building Contractor:
- Fusha, AL
- Fountains:
- Aquafontal, BE; Gatic, BE
- Lighting:
- Atelier Jeol, FR
- Structure:
- Gentian Lipe, AL
- Built Area:
- 90.509 sqm
- Square:
- 23.993 sqm
- Amount of tiles:
- 129.600
- Construction cost:
- 13.000.000 euro


