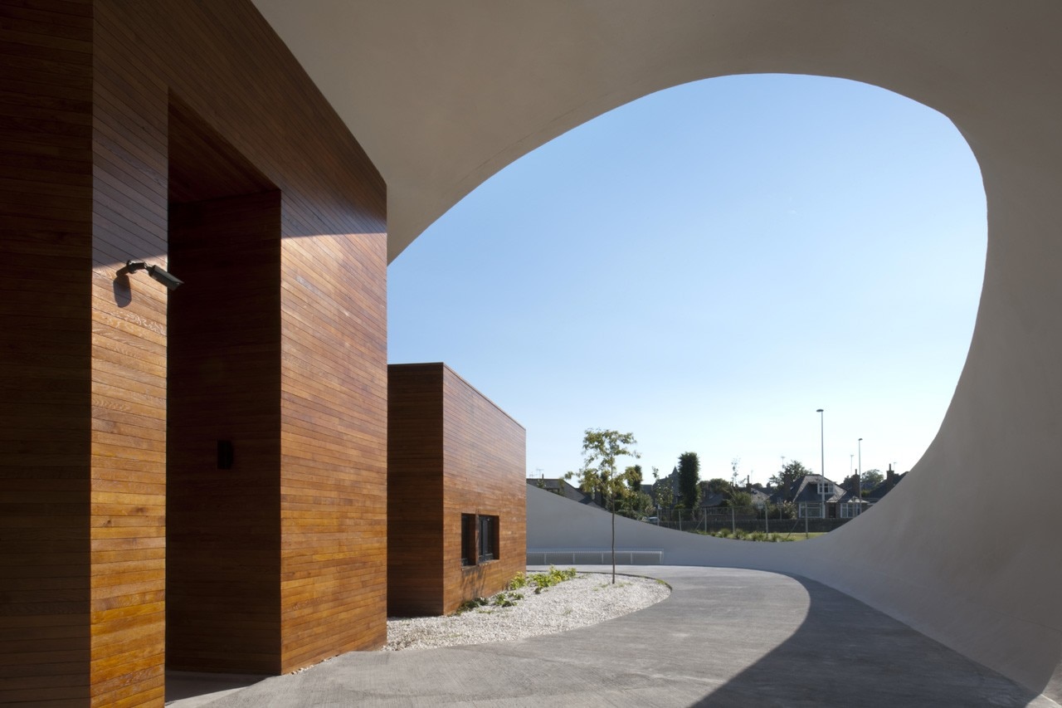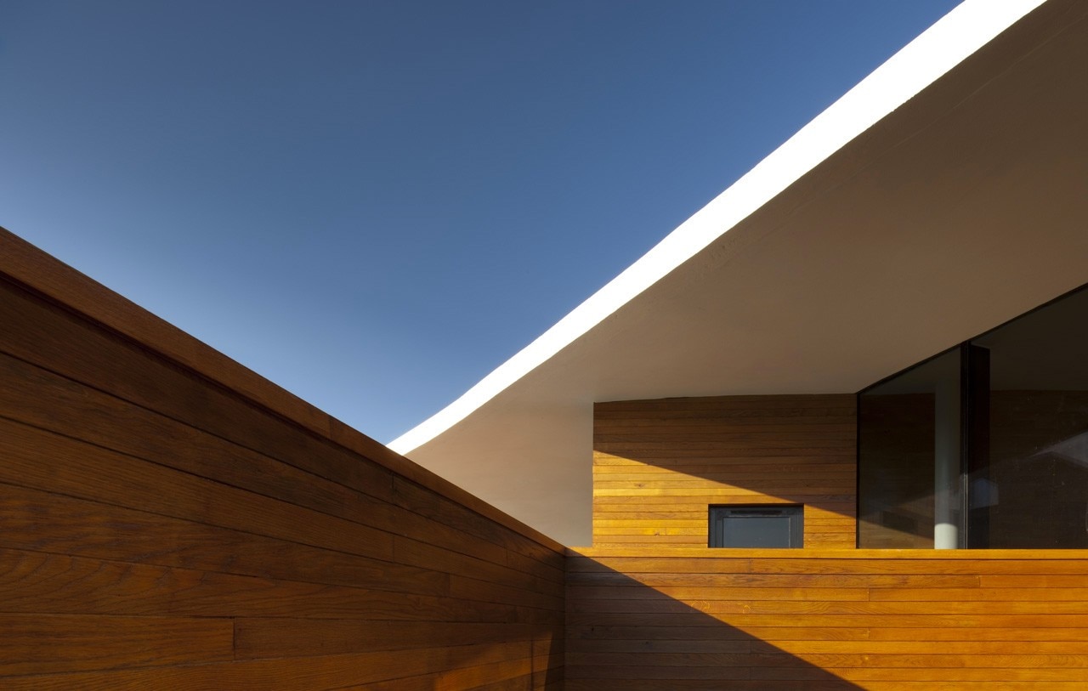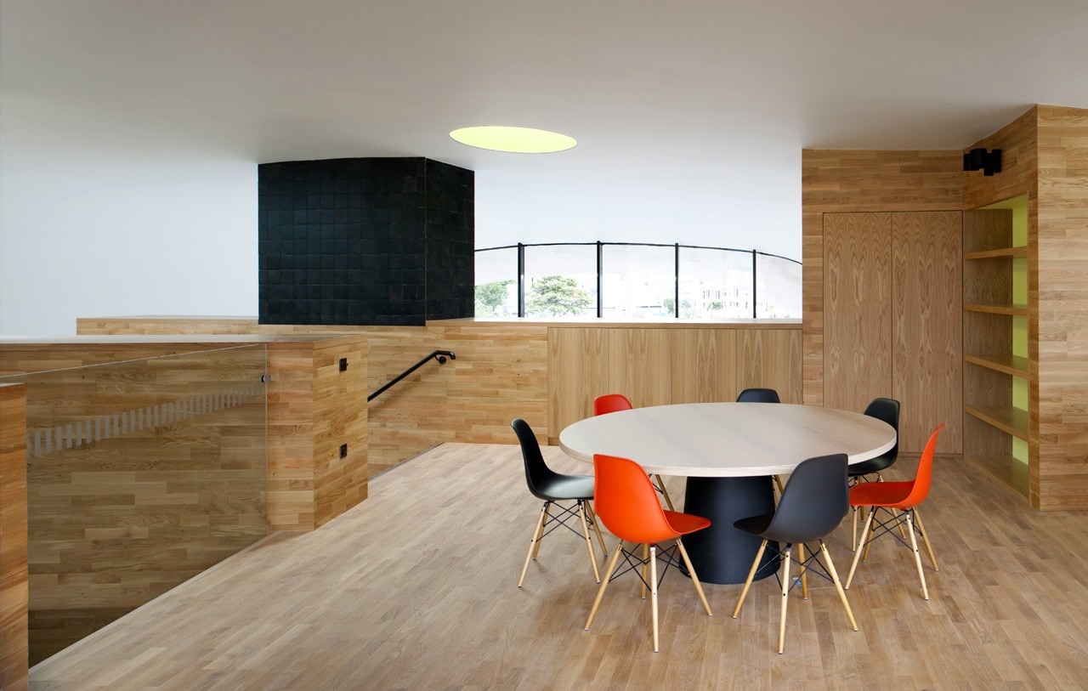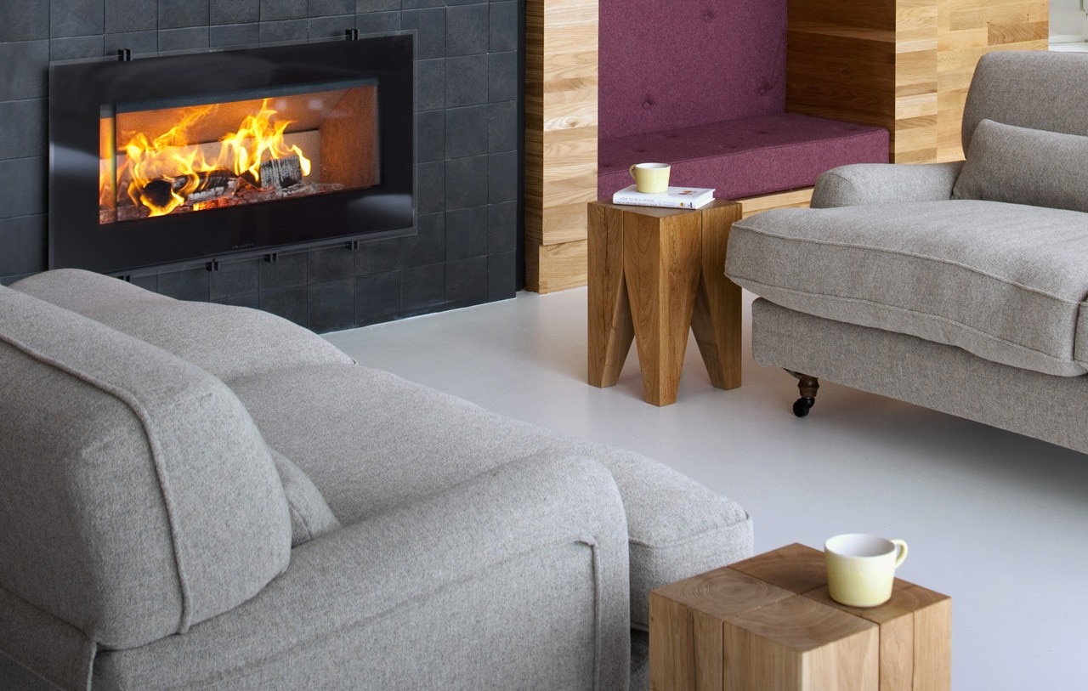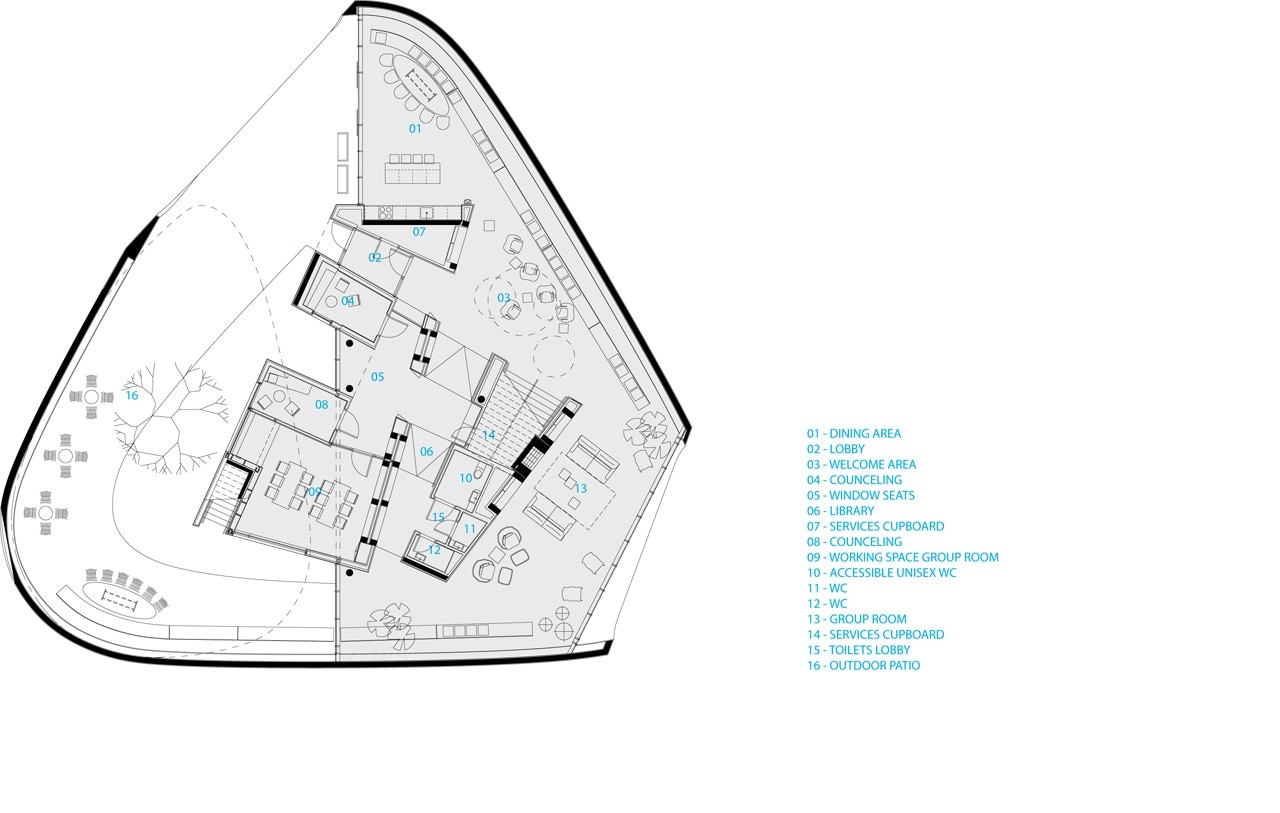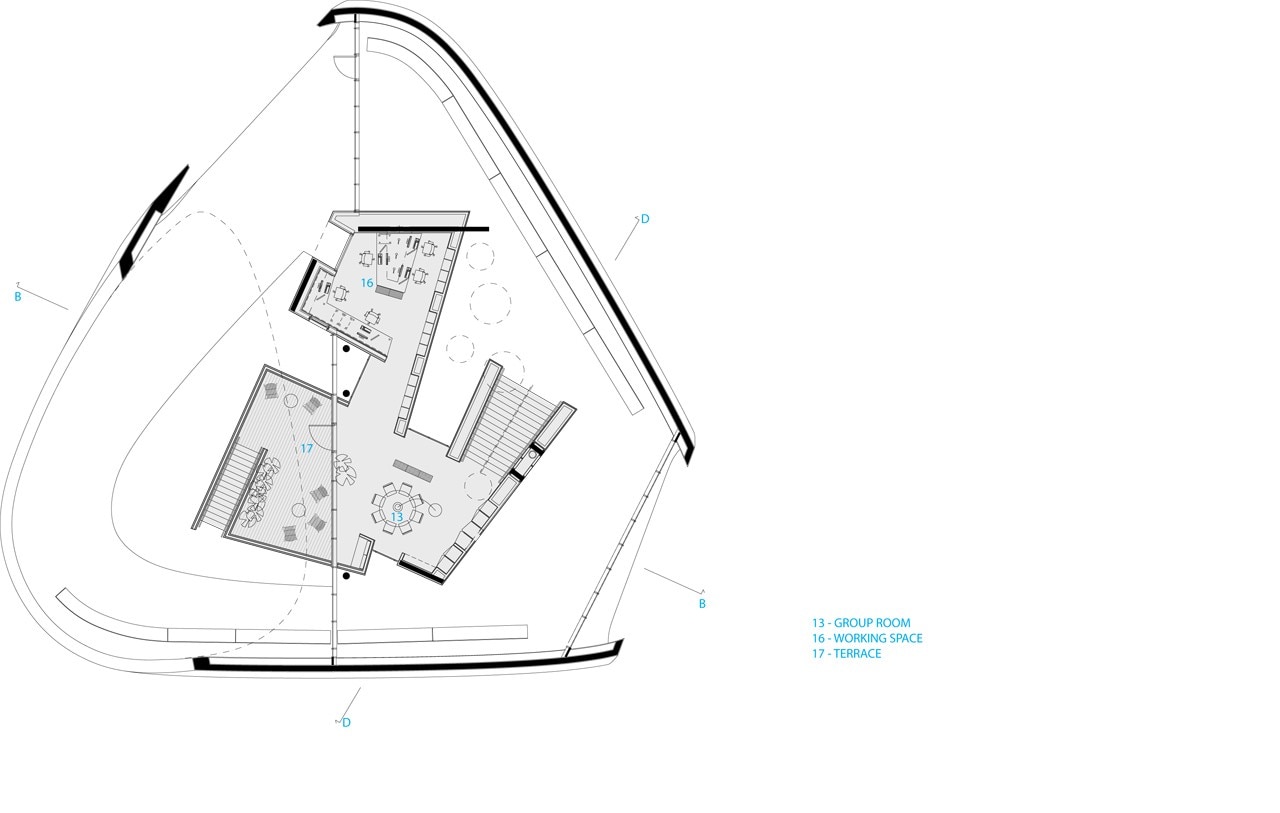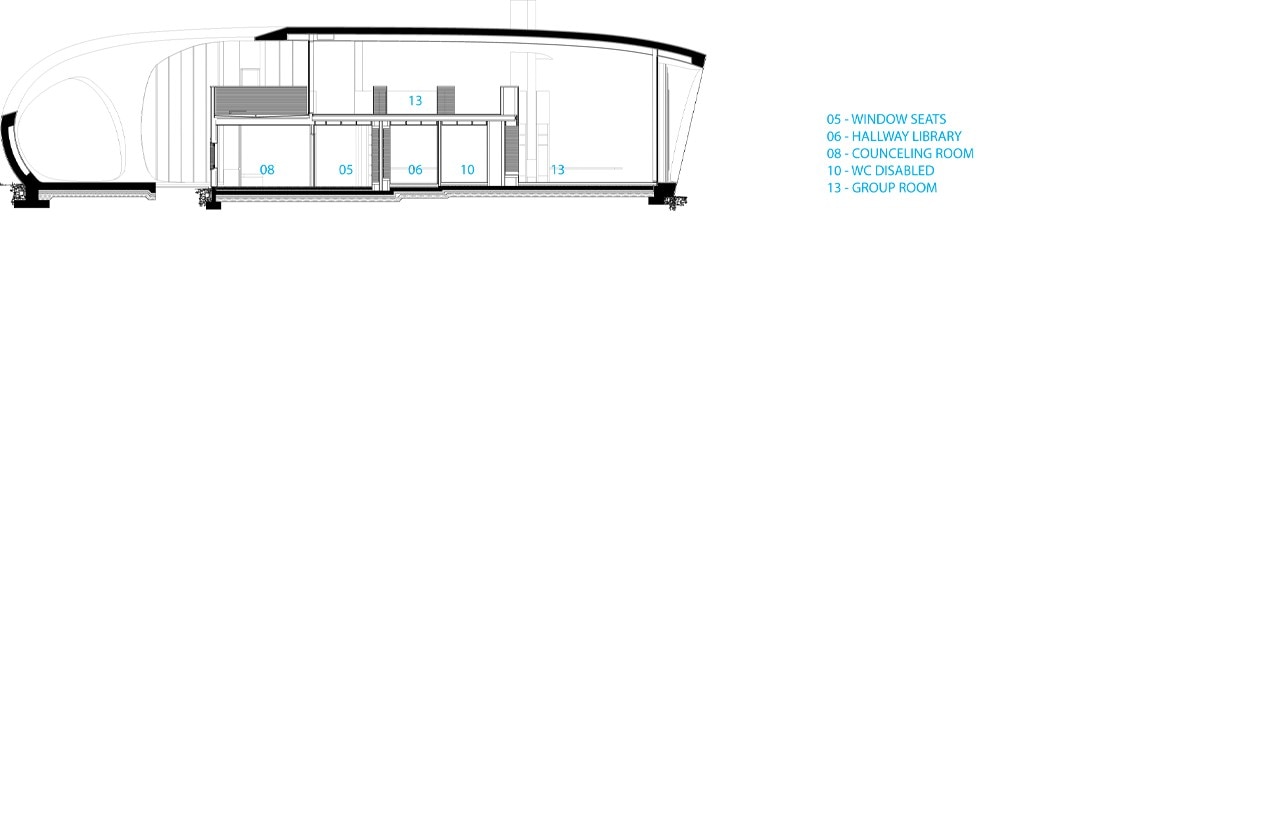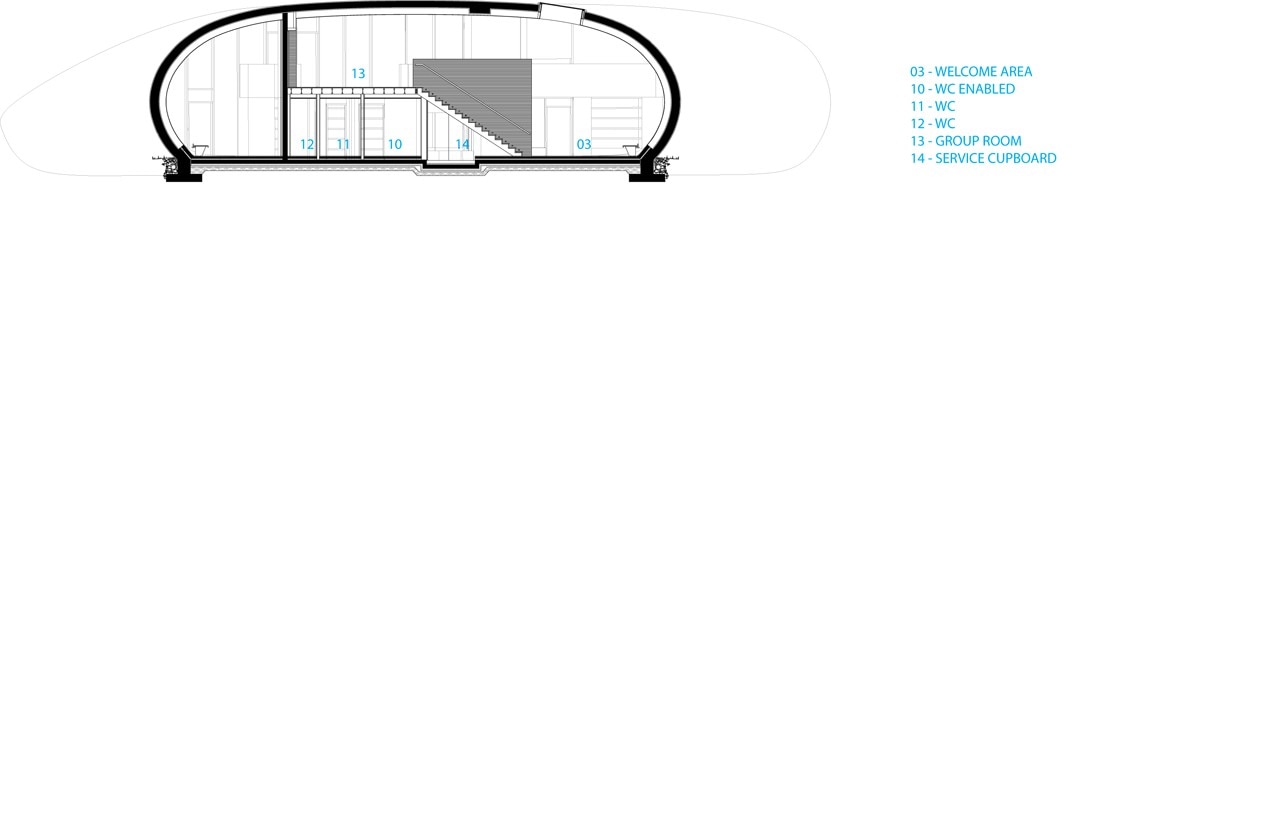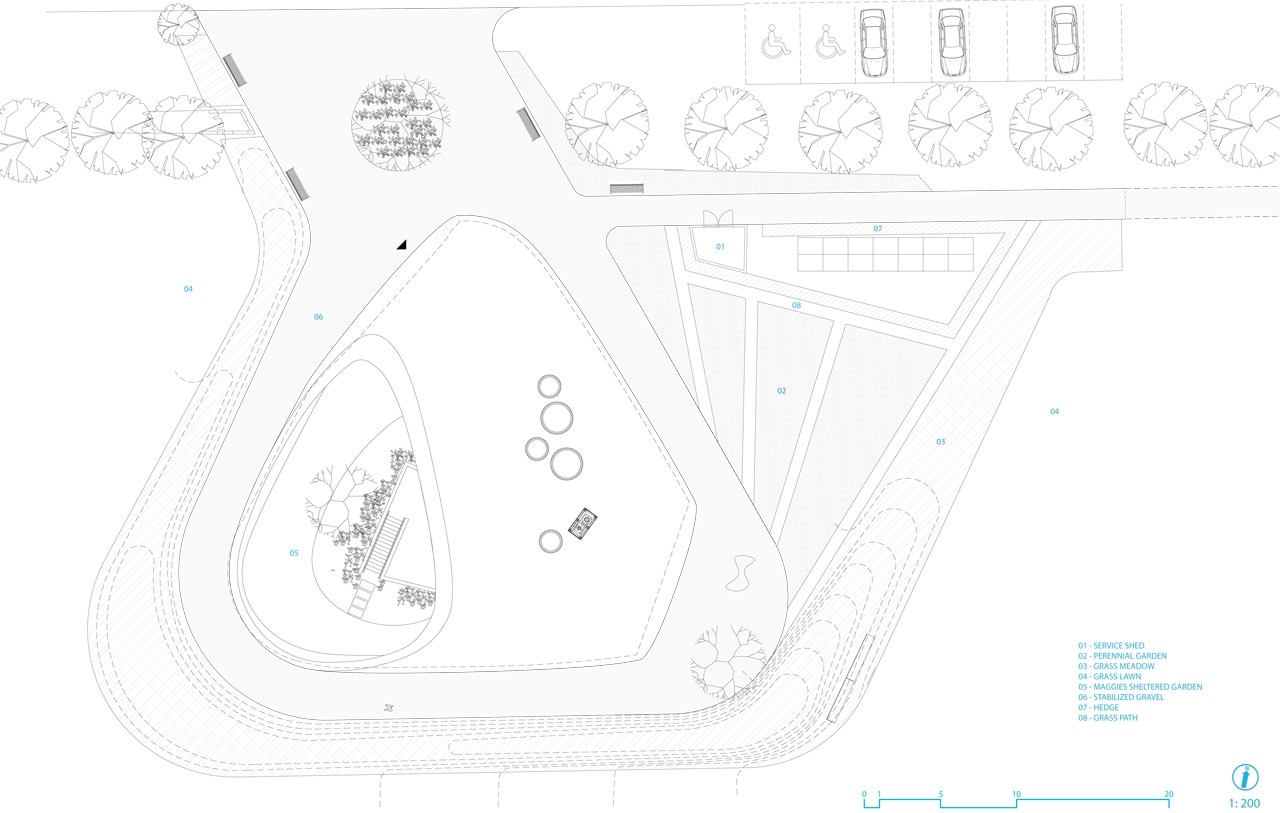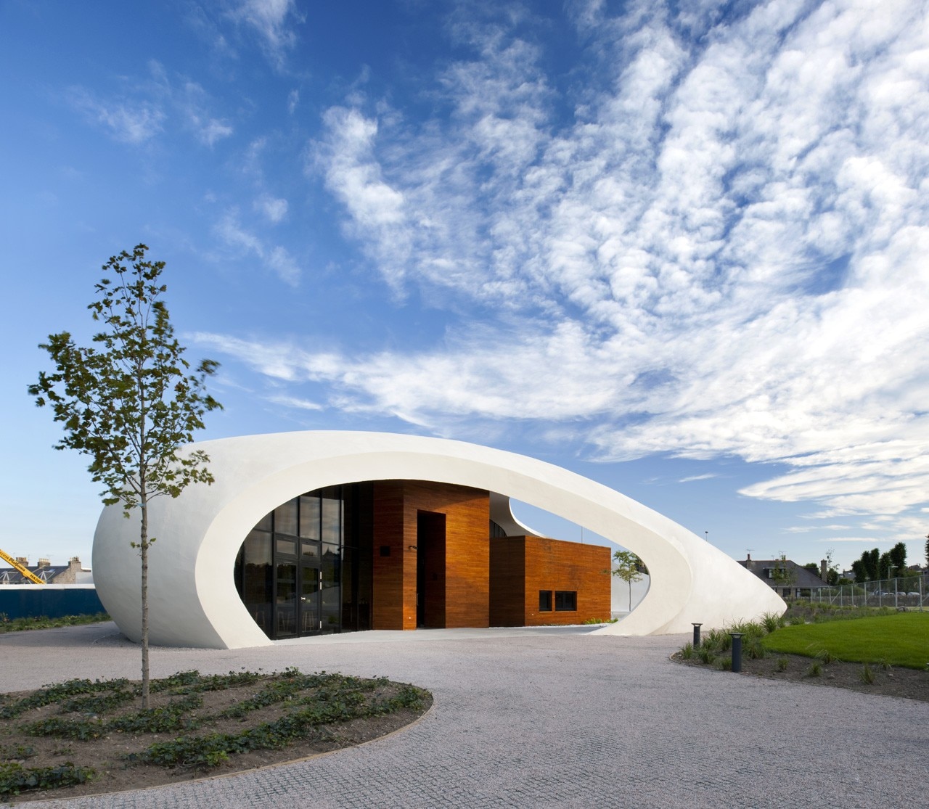
The Maggie's Cancer Caring Center is not a treatment center, but a place where individuals can meet, connect and receive help and guidance.
The building is conceived as a pavilion in its parkland settings. The soft exterior form envelops the whole of the center and sculpts the main spaces, whilst the timber interior buildings create to more intimate rooms and spaces that the center requires. The center is primarily in one ground floor level with a smaller mezzanine area devoted to office functions.
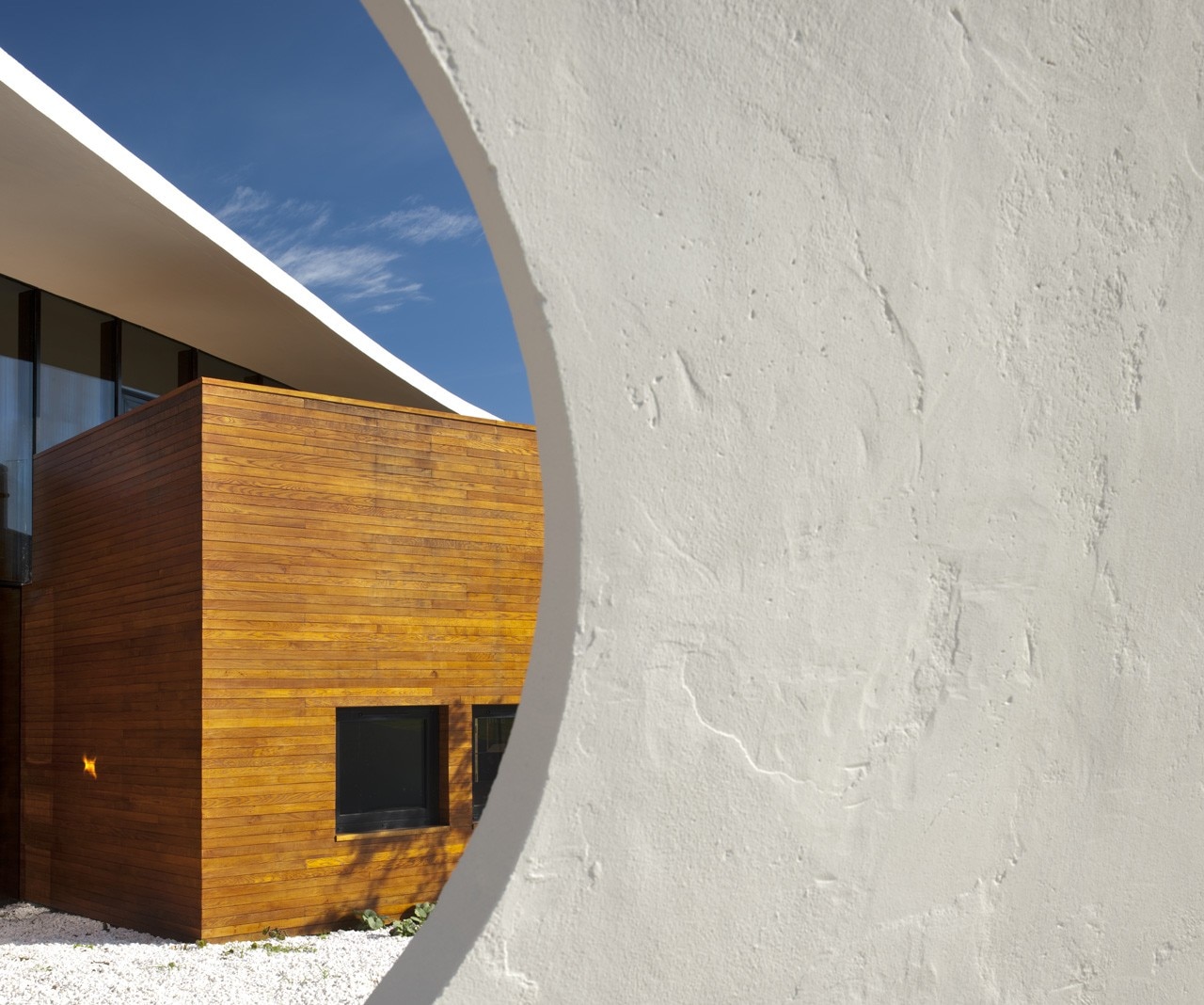
The most important landscape aspect to the grass covered fields within which the center sits. The texture and cutting pattern of the grass is proposed developed to form a large-scale pattern within which the pavilion building forms an integral part.
To mark the entrance, a group of Beech trees are planted, contrasting in colour and texture to the existing trees.
The courtyard garden is at the heart of the center and forms a secluded outdoor space. The courtyard is covered with a mix of hard and soft surfaces.
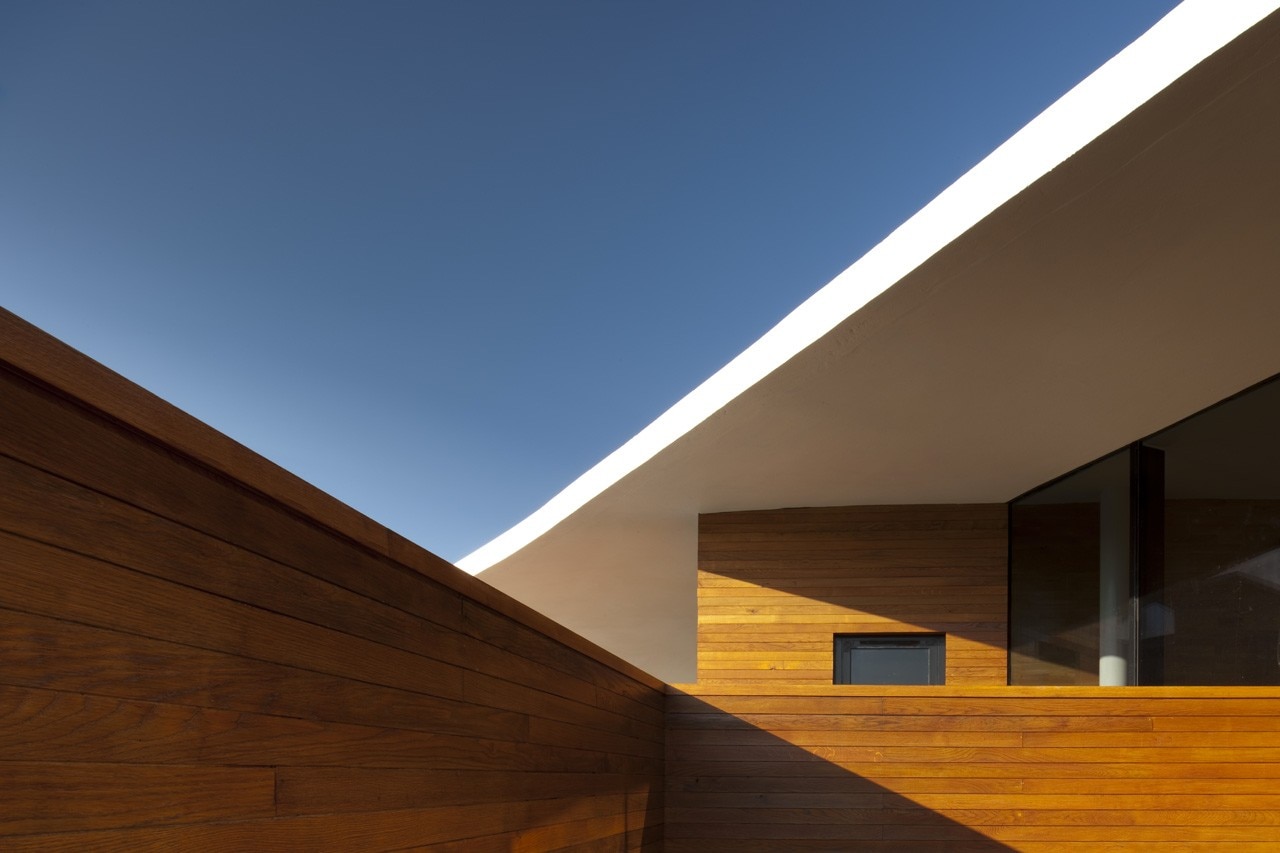
Maggie's Cancer Caring Center Pavilion
Aberdeen, Scotland
Architects: Snøhetta
Client: Maggie's Cancer Caring Center
Area: 350 sqm / 270 sqm garden and terrace
Completion: summer 2013
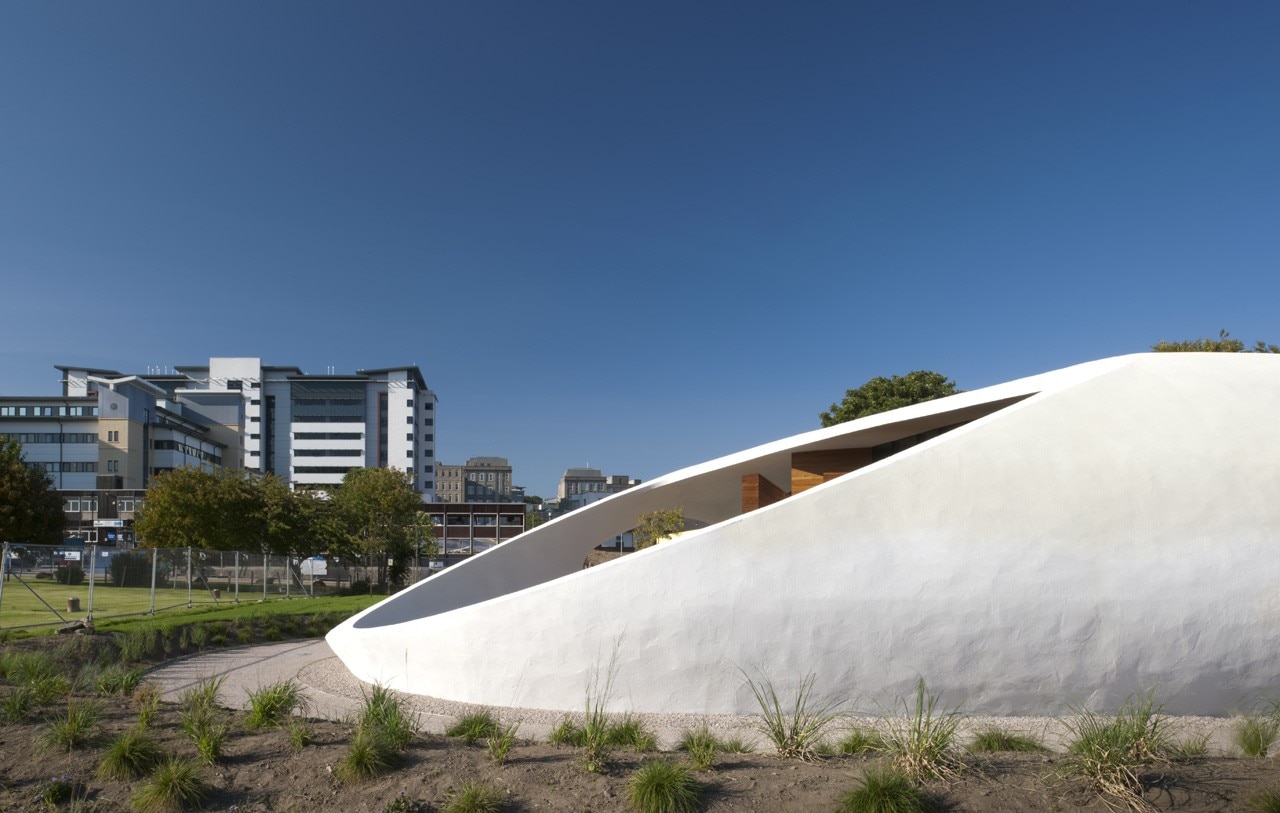
 View gallery
View gallery




