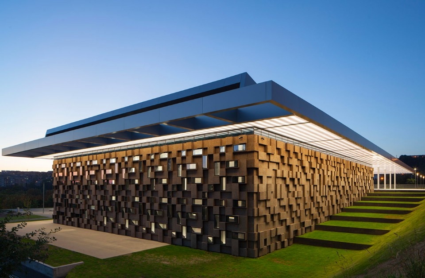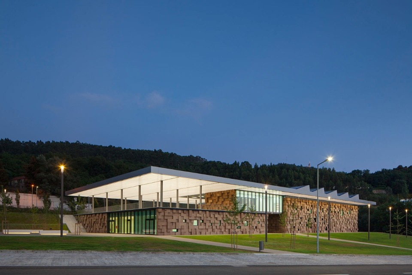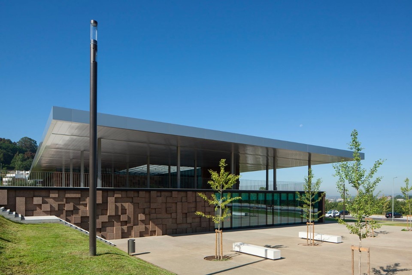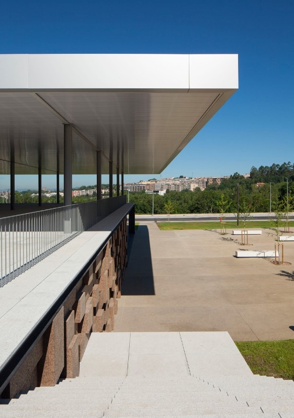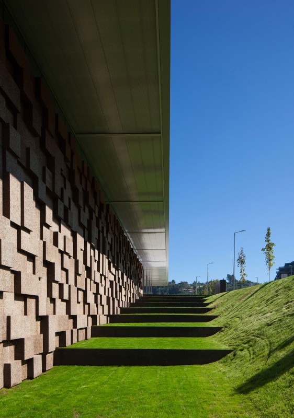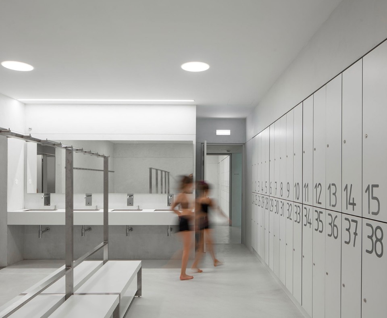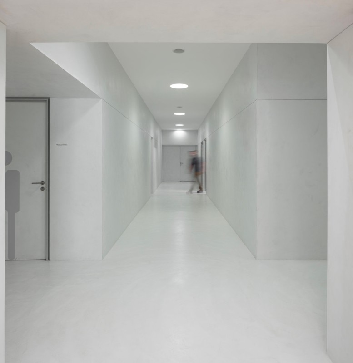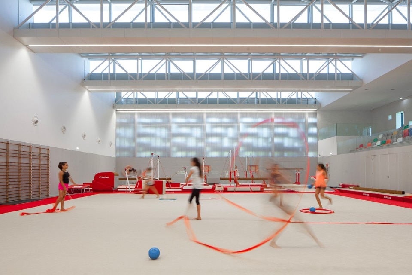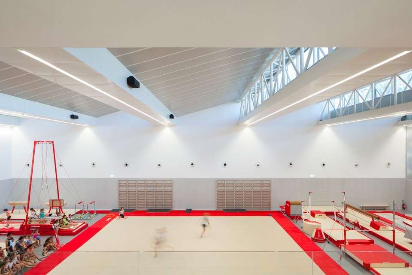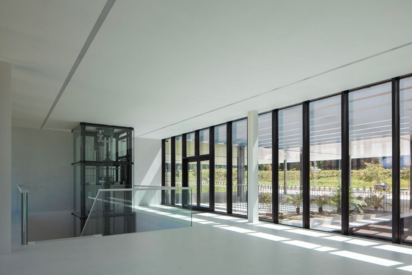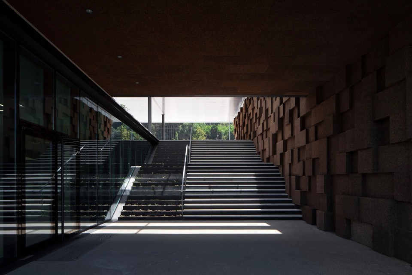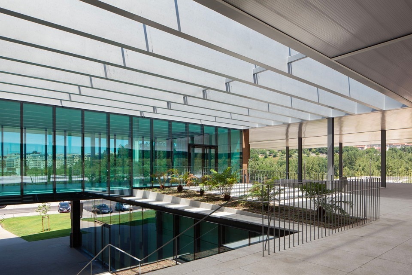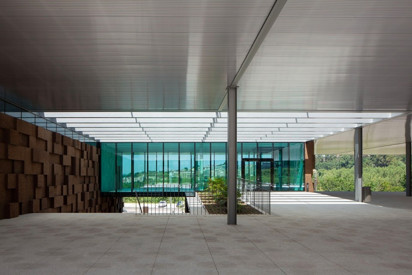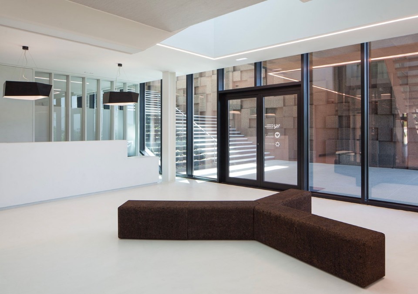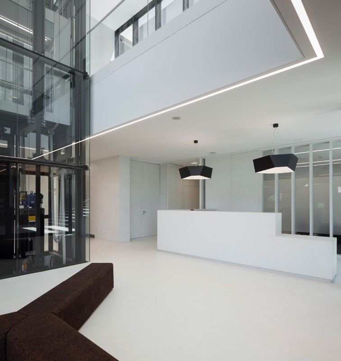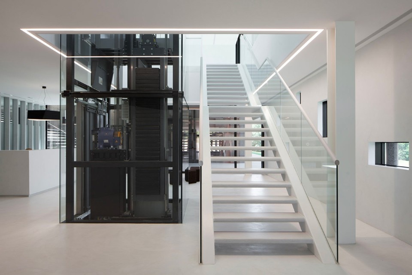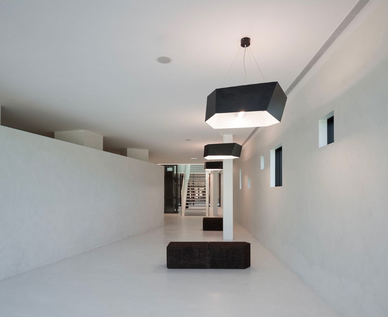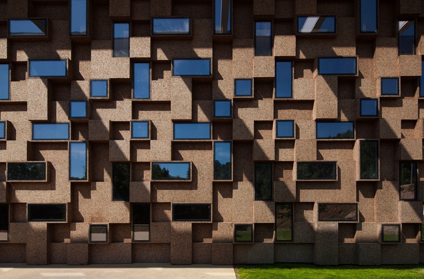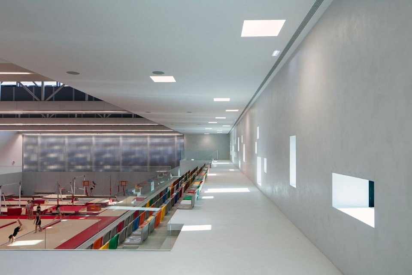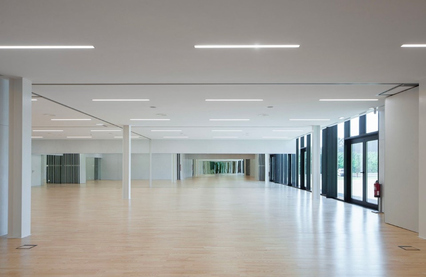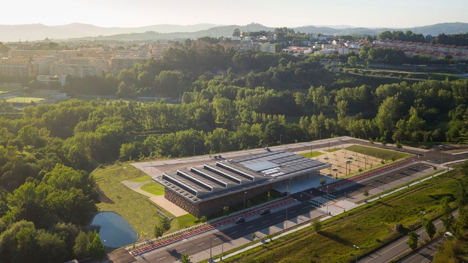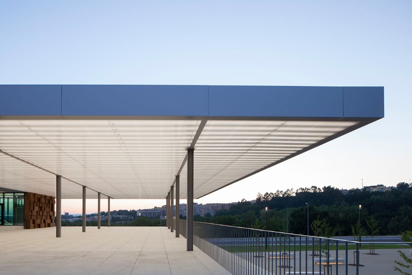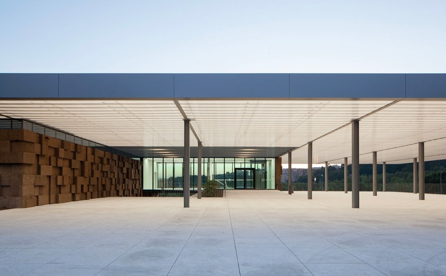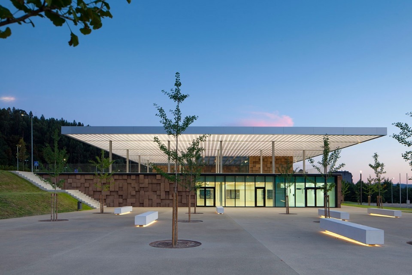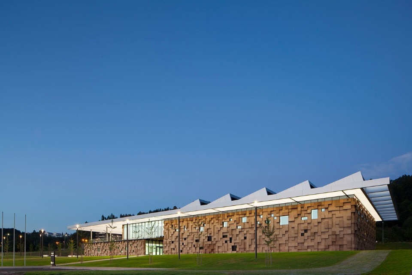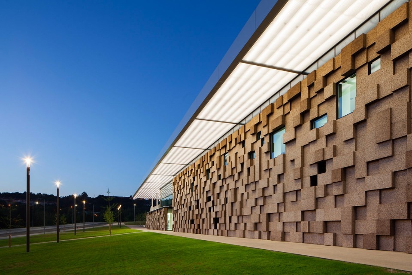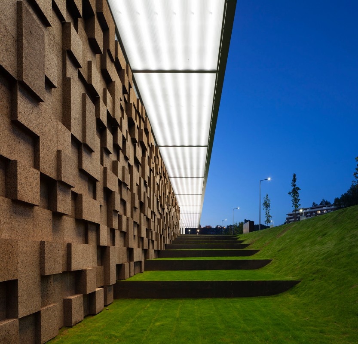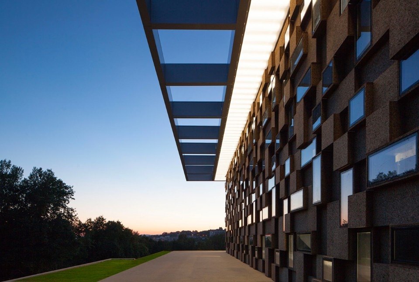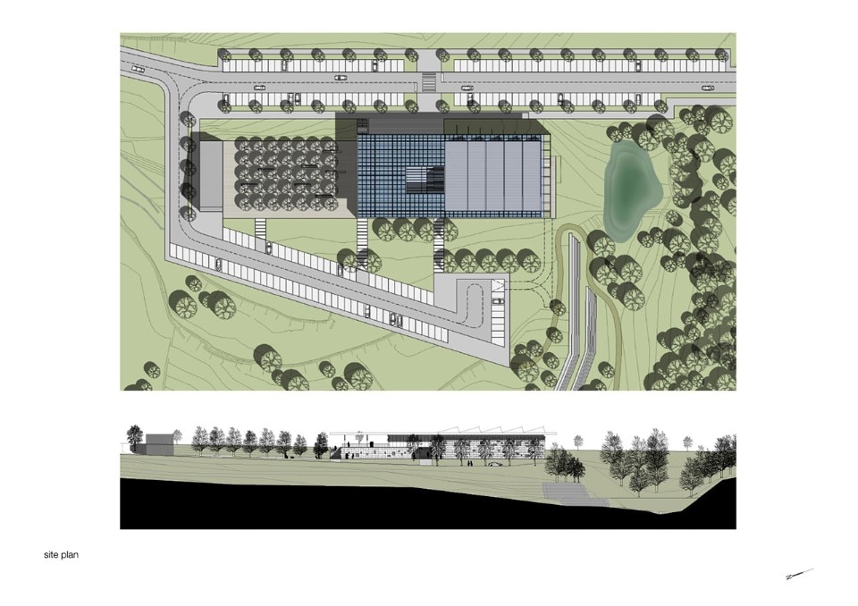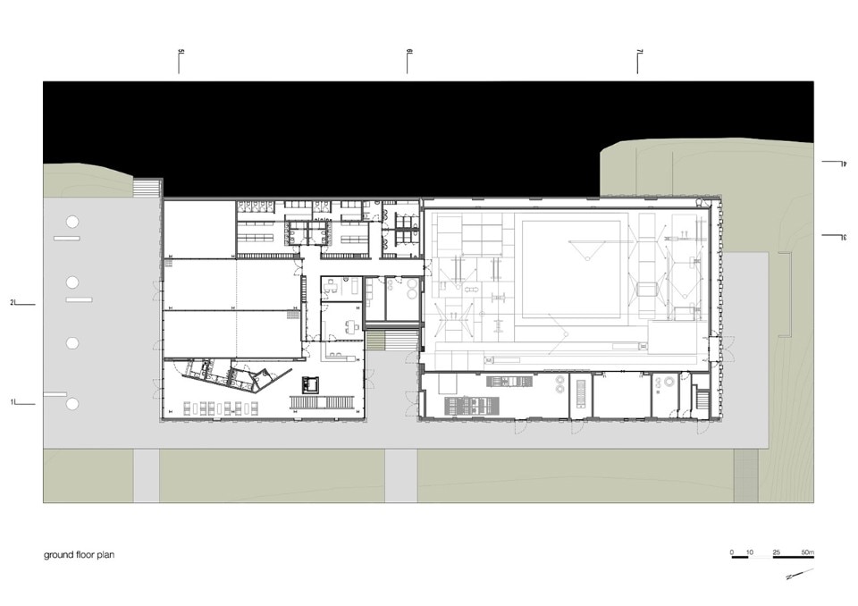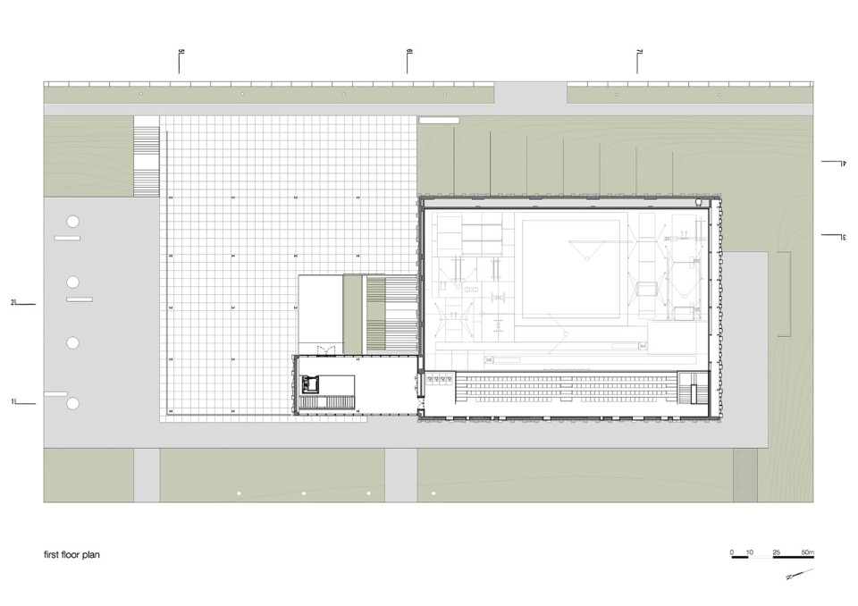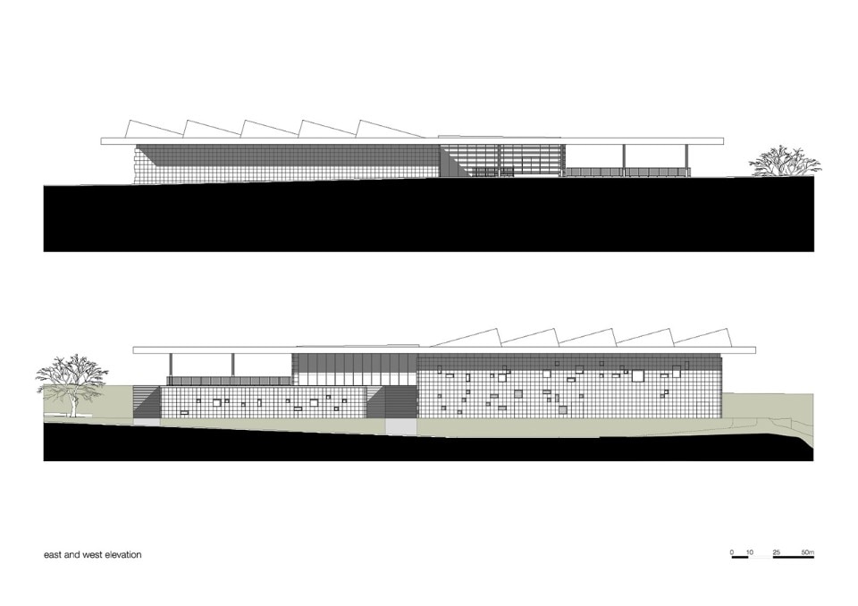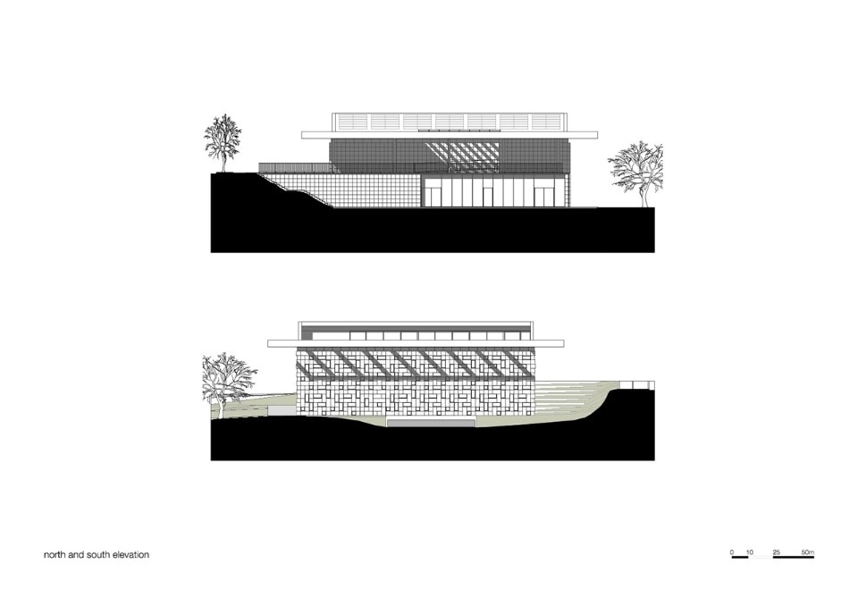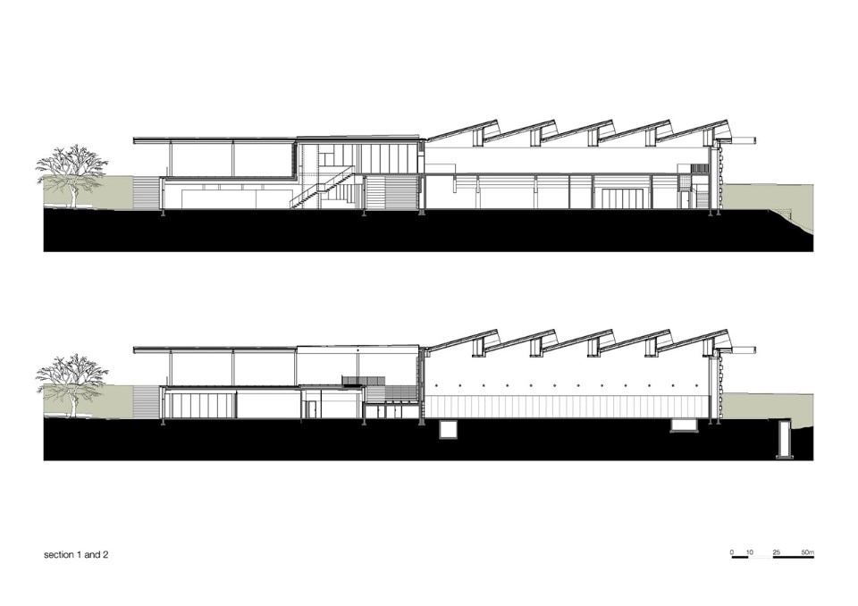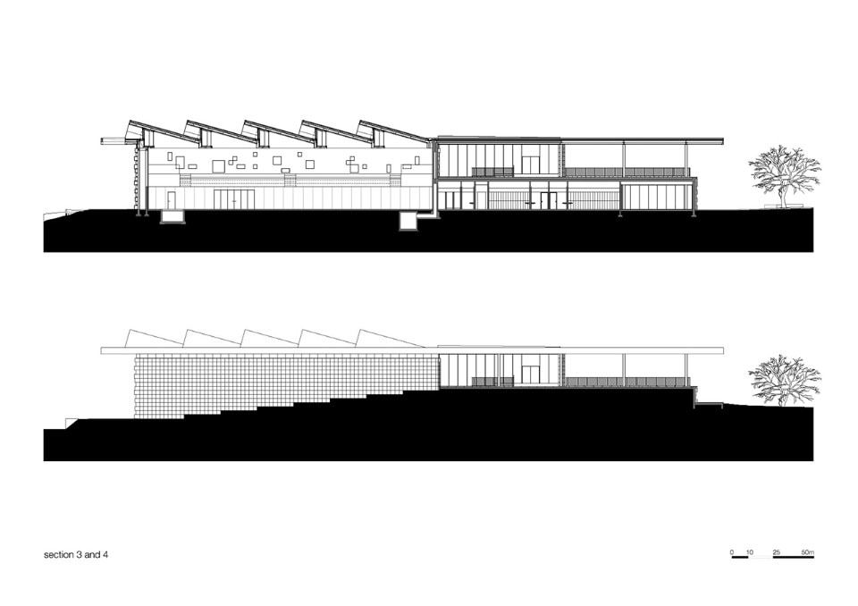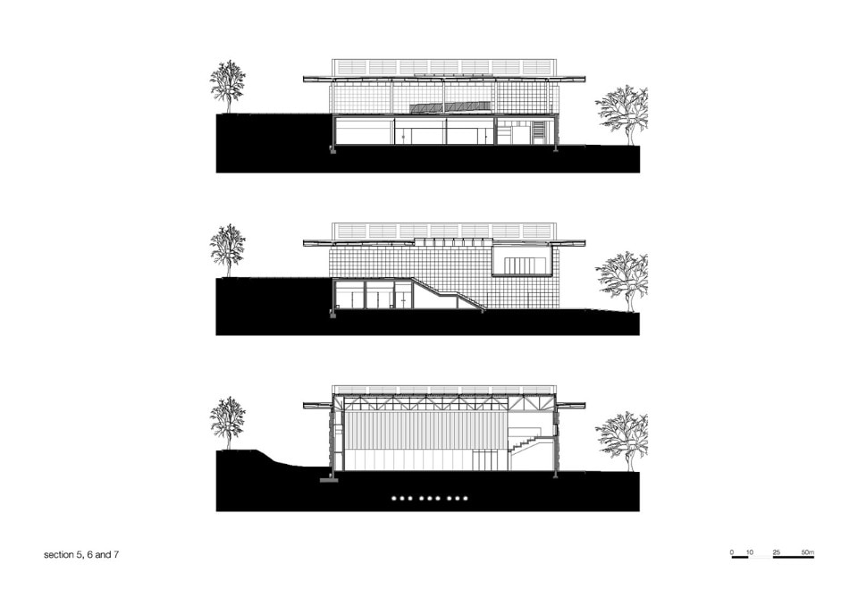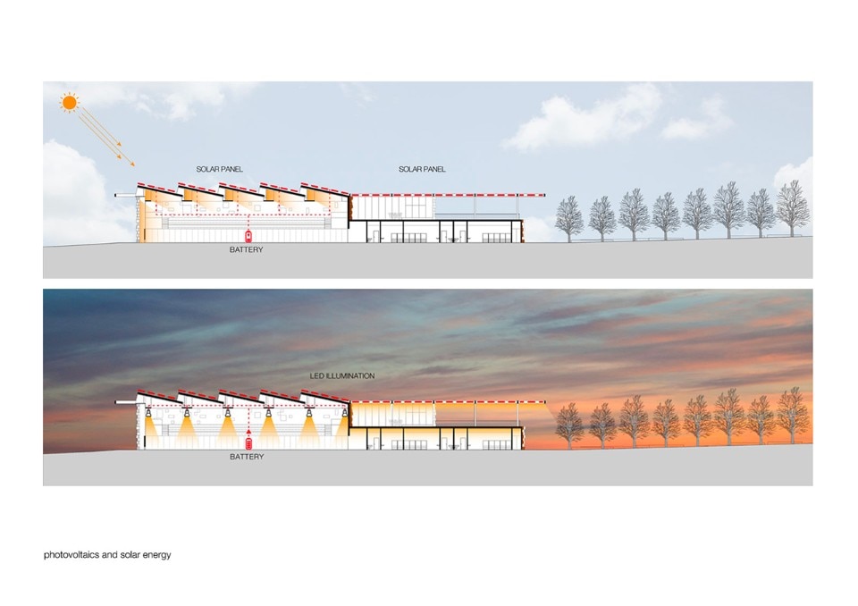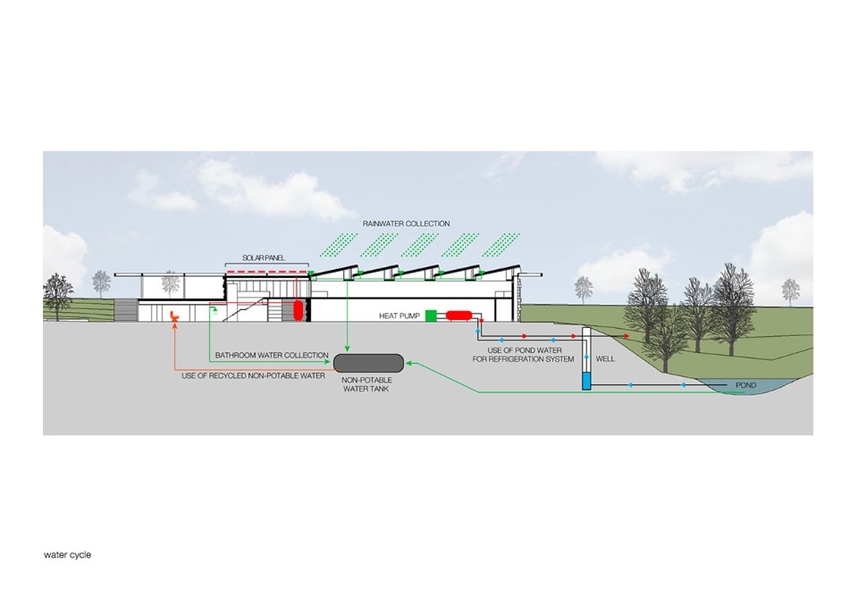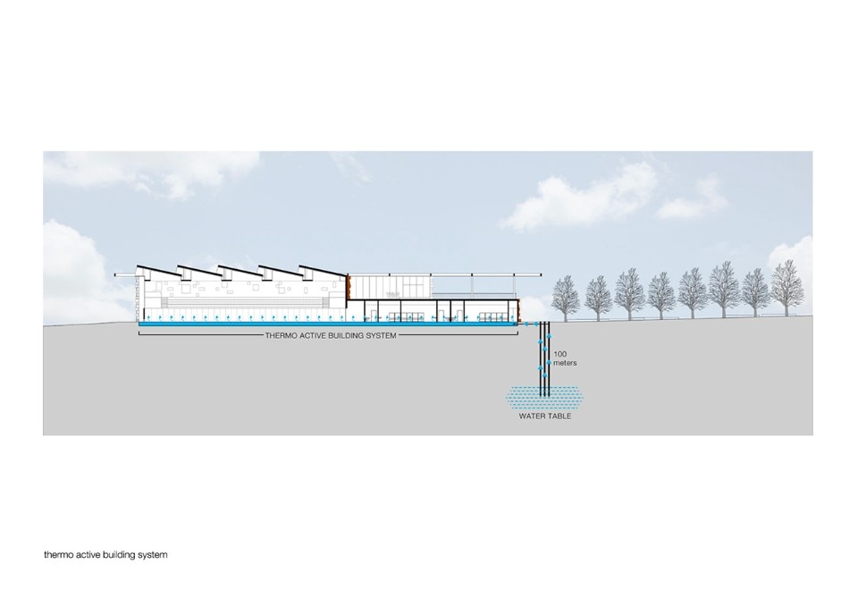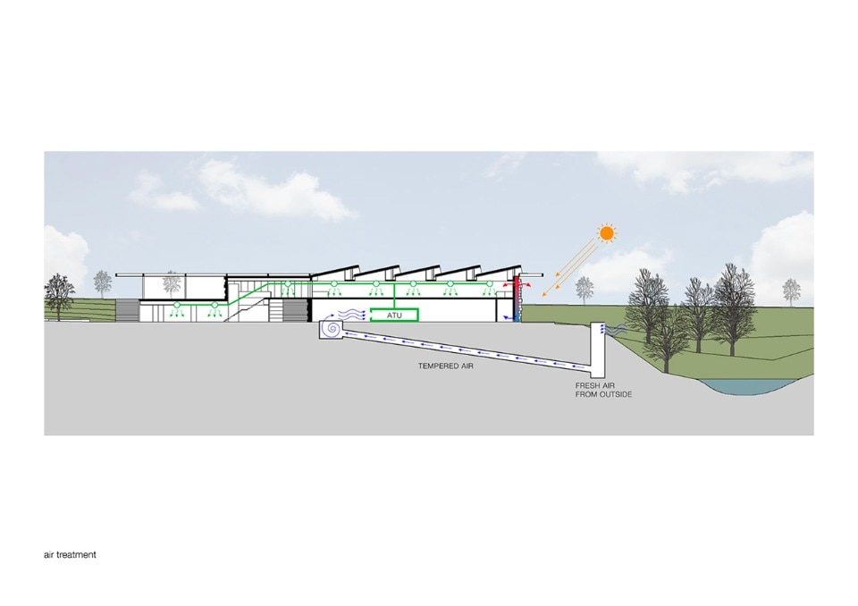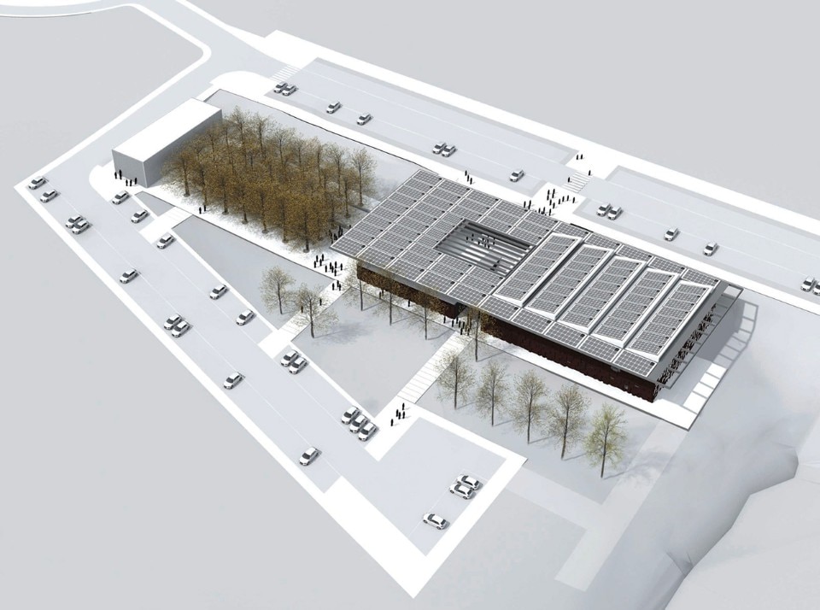With a 3,200 sqm of covered area, the Gymnastic Training Center of Guimarães is located at the East limit of the city park and was conceived for practice and training of high performances gymnastics. The building sits between two pre-existing streets, both permit access to the building, the one at a higher level is the main street, and the other, on a lower level, limits the city park and is used for exclusive access to the Training Center. The sport center is exclusive for the practice of high performance gymnastic and consists of a pavilion, a gym, locker rooms, administrative offices and public spaces that grant access to the stands.
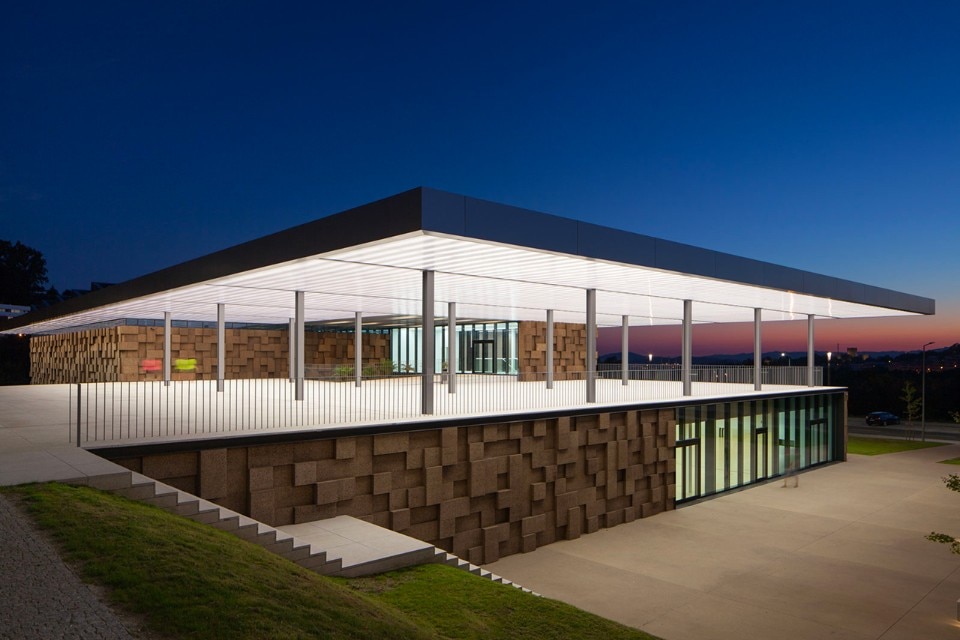
 View gallery
View gallery
The choice of materials for the building reveals a pedagogic intent and shows environmental concern in the building design, serving the energetic efficiency and searching for a clear balance between technology and architecture. The facade, built from dark agglomerate cork, is a perfect example of that versatility, intending to represent a strong design trait for the project while keeping the association with the environmental sustainability. The building searches for scale and references on the surroundings, using its volumetric presence to create another element for the park walking paths, like the entrance plaza, that not only connects the two levels of the building but also allows the contemplation of the park and the eastern hillside of the city.
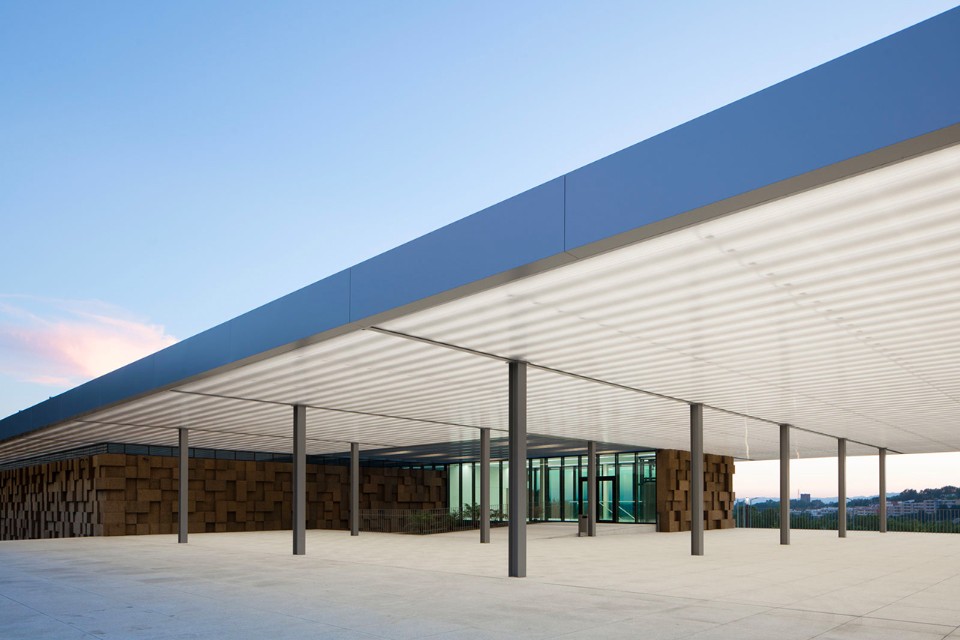
- Project:
- Gymnastics Training Center
- Location:
- Guimarães, Portugal
- Architect:
- Pitagorasgroup
- Design team:
- Raul Roque Figueiredo, Alexandre Coelho Lima, Manuel Vilhena Roque, André Malheiro, João Couto, Luís Guimarães, Hélio Pinto, Isabel Rodrigues, Tiago Ranhada, Rui Silva
- Area:
- 3.160 sqm
- Completion:
- 2017




