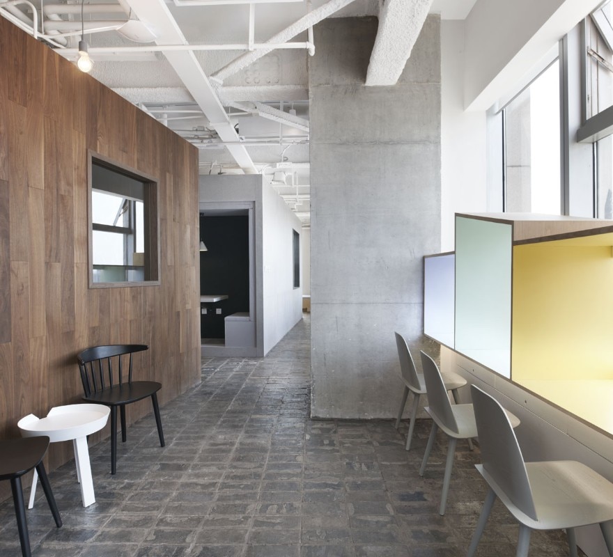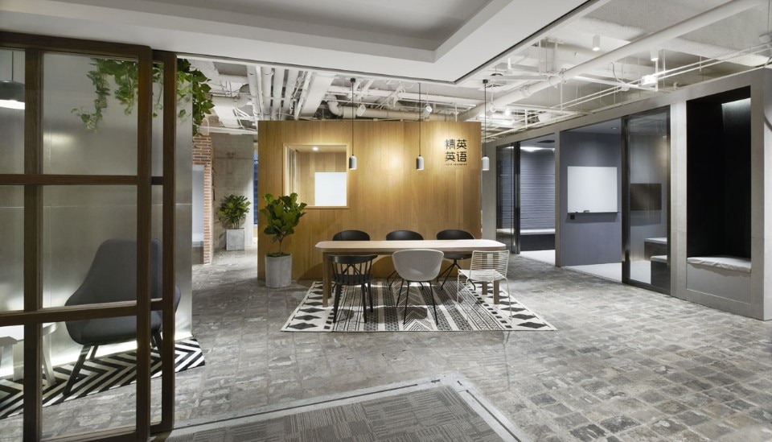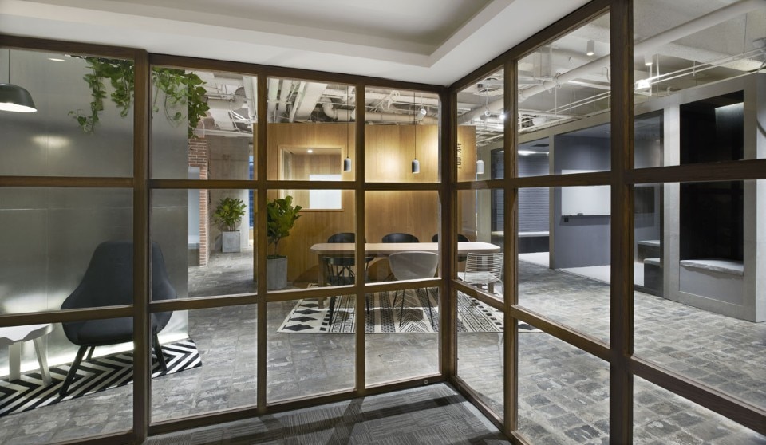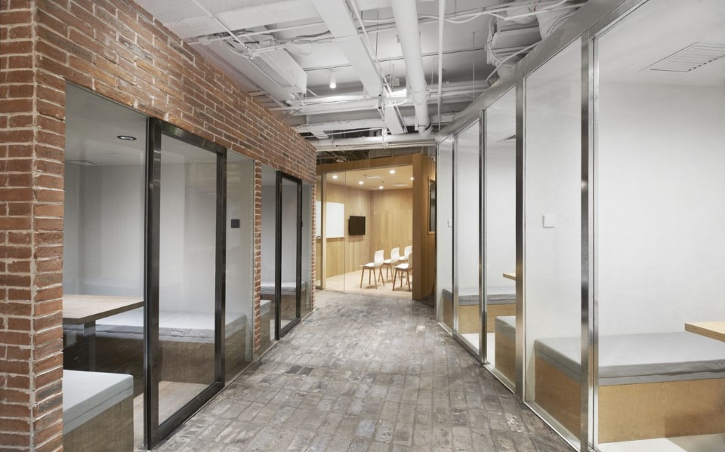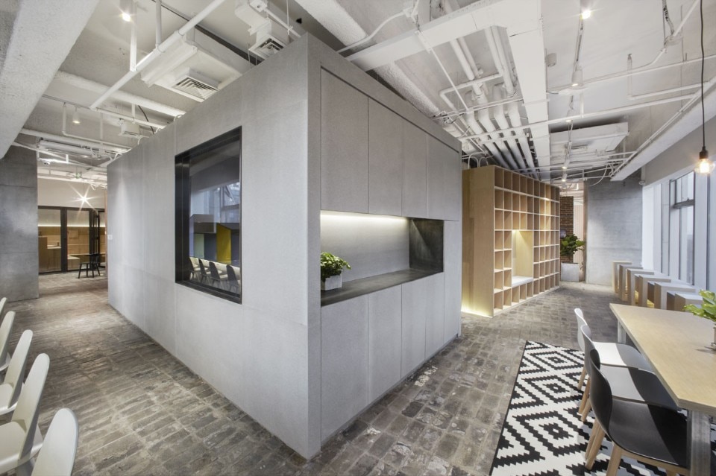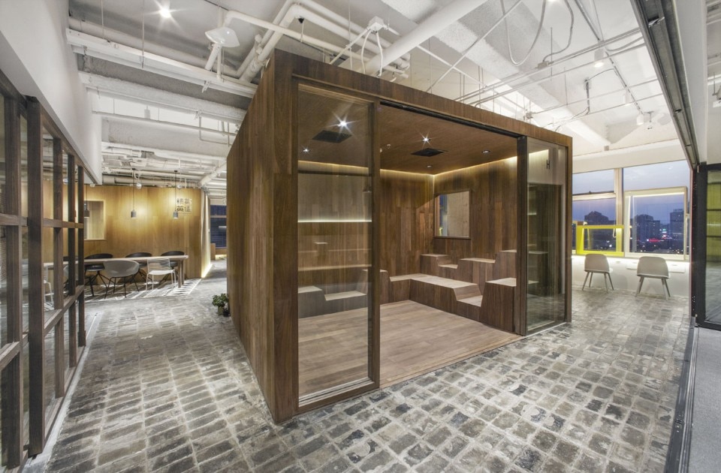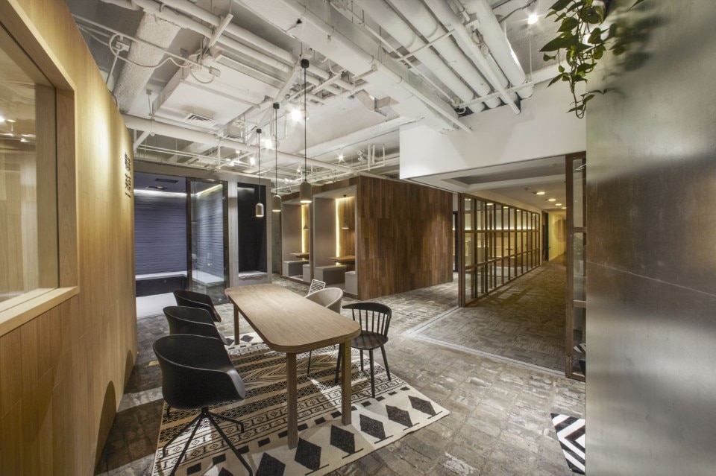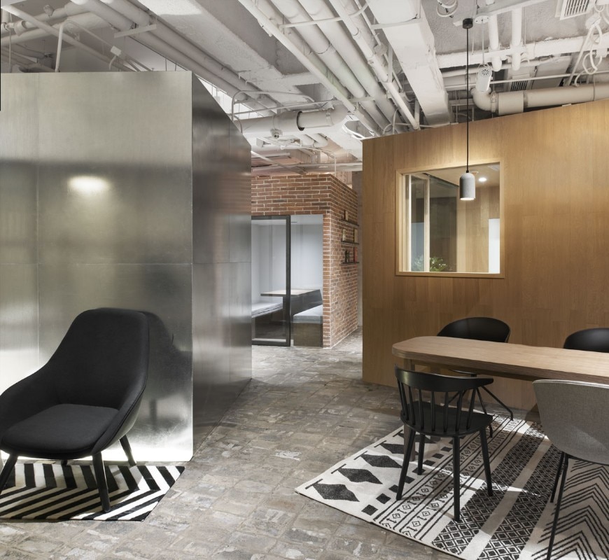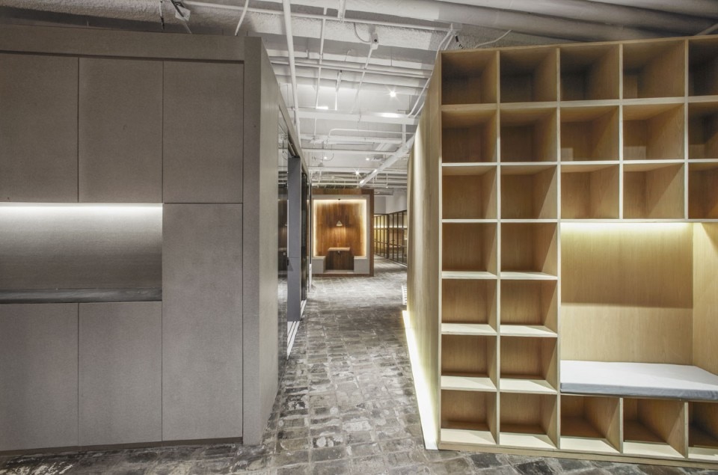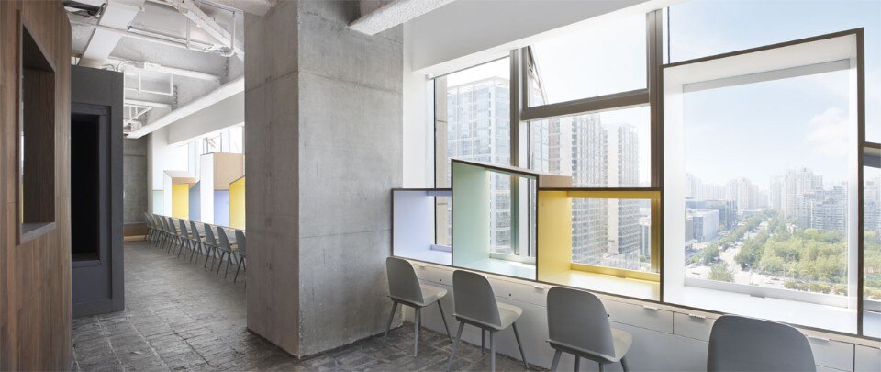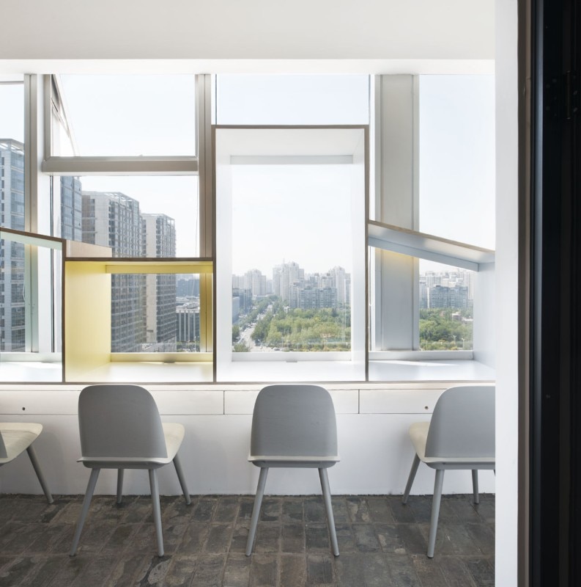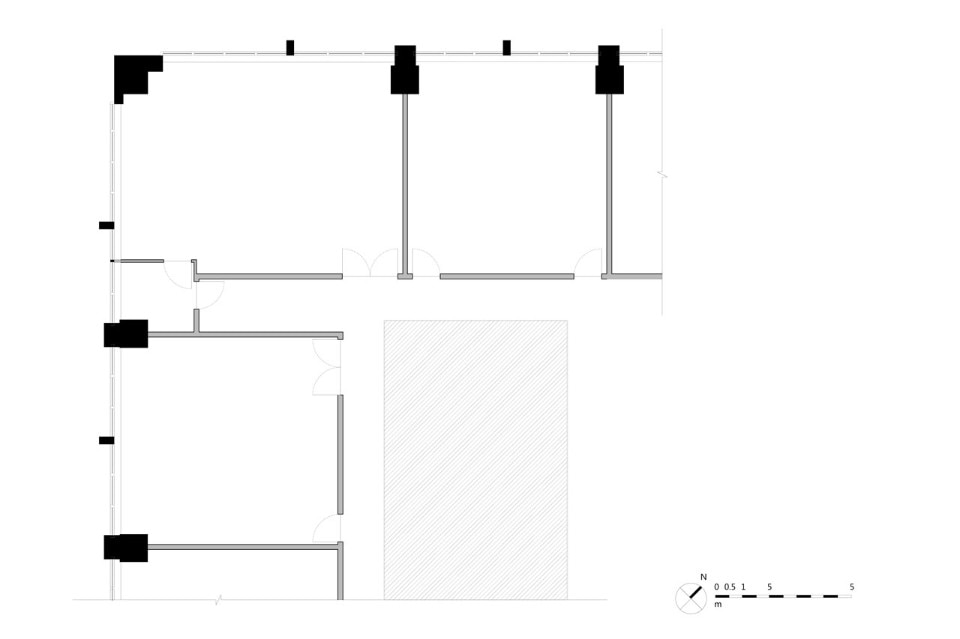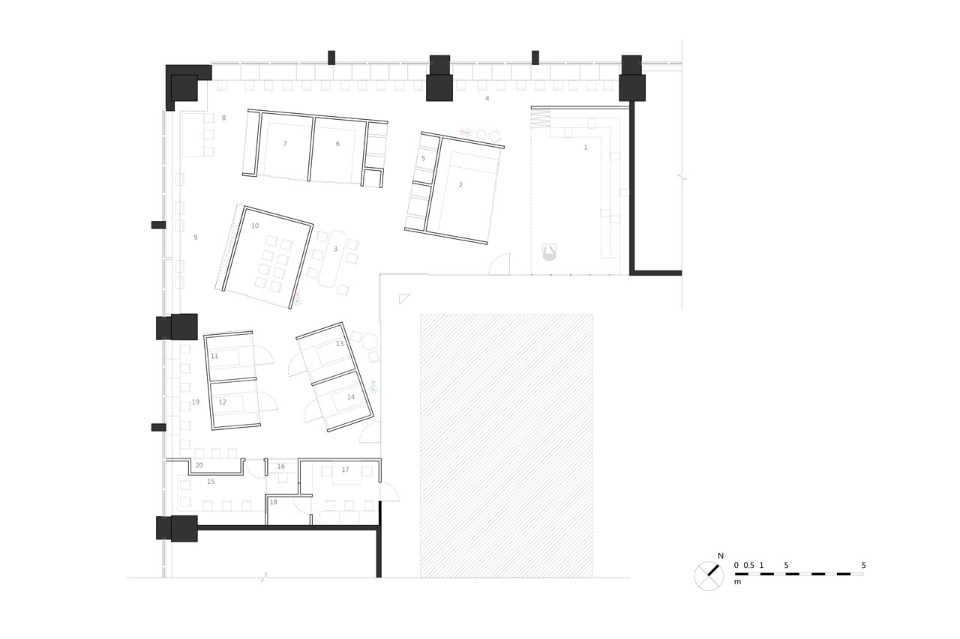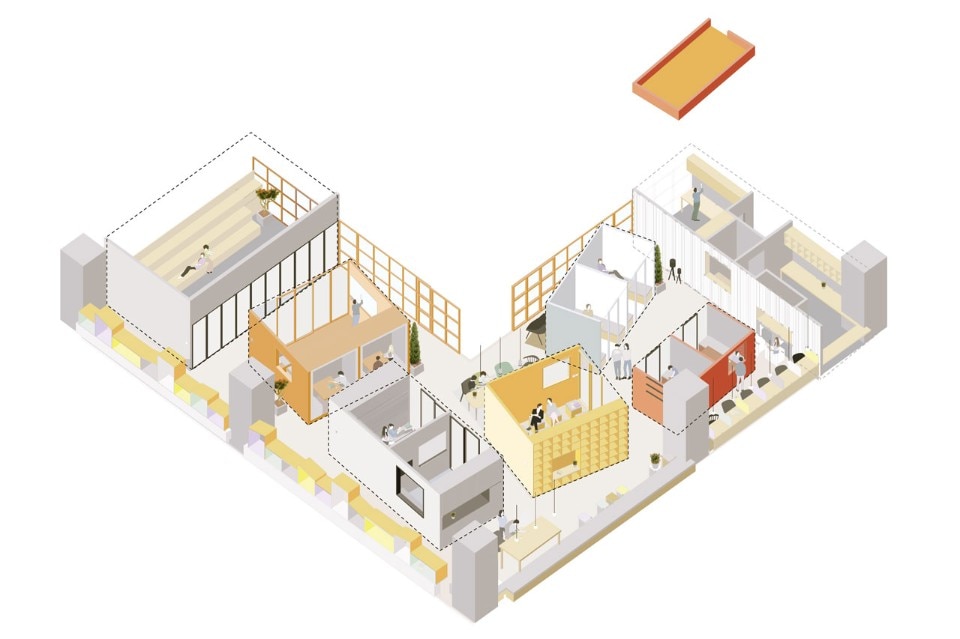Japanese architectural firm B.L.U.E. designed a school in an office building, turning three separate rooms into an open-space training area, with a wide view on the Chinese capital. The project is located in the Chaoyang District in Beijing, a well-known business district and home to most of the city’s foreign embassies.
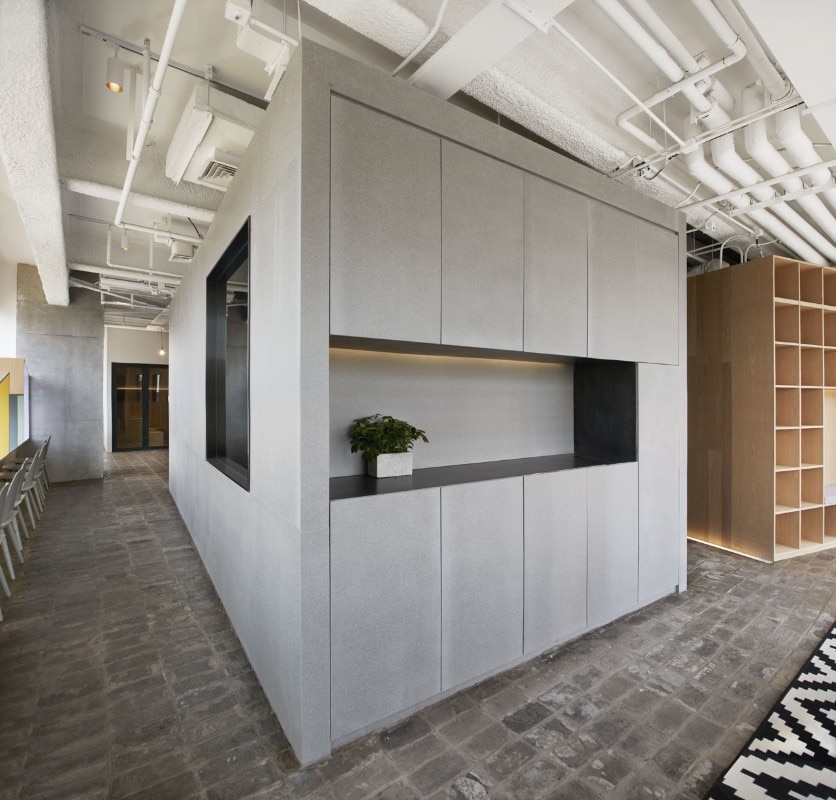
 View gallery
View gallery
Far from the traditional classrooms, the new learning spaces aim to build a sense of community, through the use of central “learning cubes” surrounded by functional areas such as a study area, the kitchen, an office and common spaces. Each cube features openings that let the skyline in, thanks to wide windows set on the perimetral wall. A 2-meters wide door welcomes students to the learning center, marked by a wide range of contrasting materials, such as galvanized steel, cement board, oak and walnut wood, red bricks and grey-brick flooring.
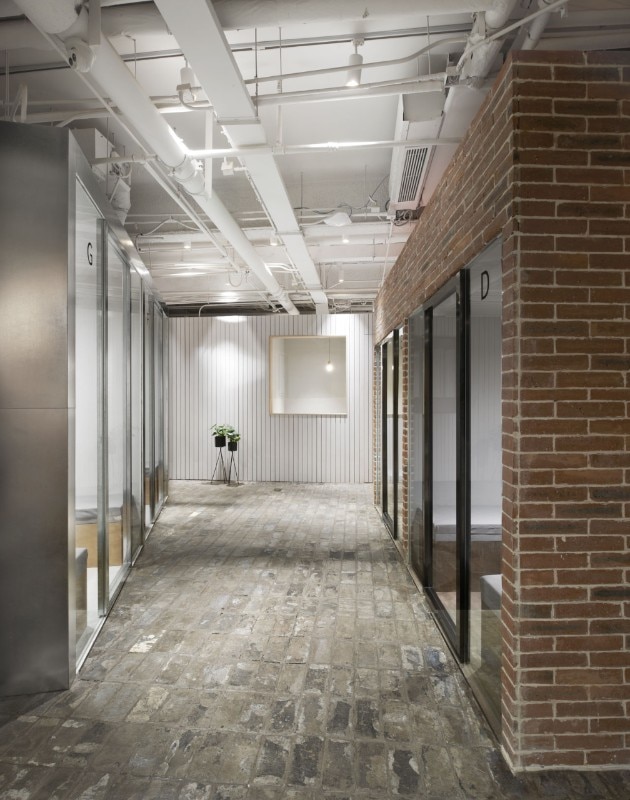
- Project:
- Elite English Training School
- Program:
- Language school
- Architects:
- B.L.U.E. Architecture Studio
- Team:
- Shuhei Aoyama, Yoko Fujii, Jiao Peng
- Area:
- 280 sqm
- Completion:
- 2017




