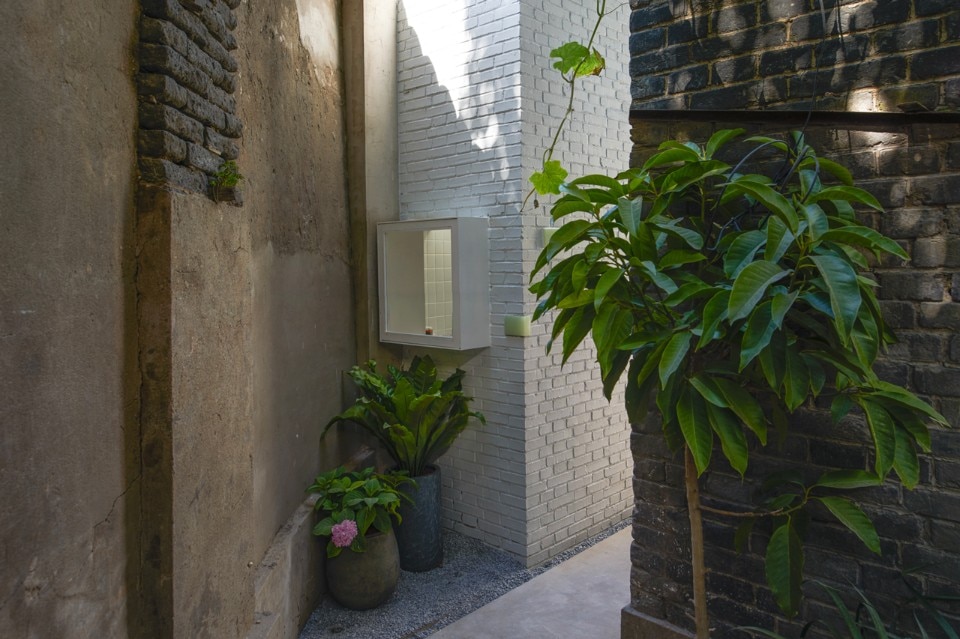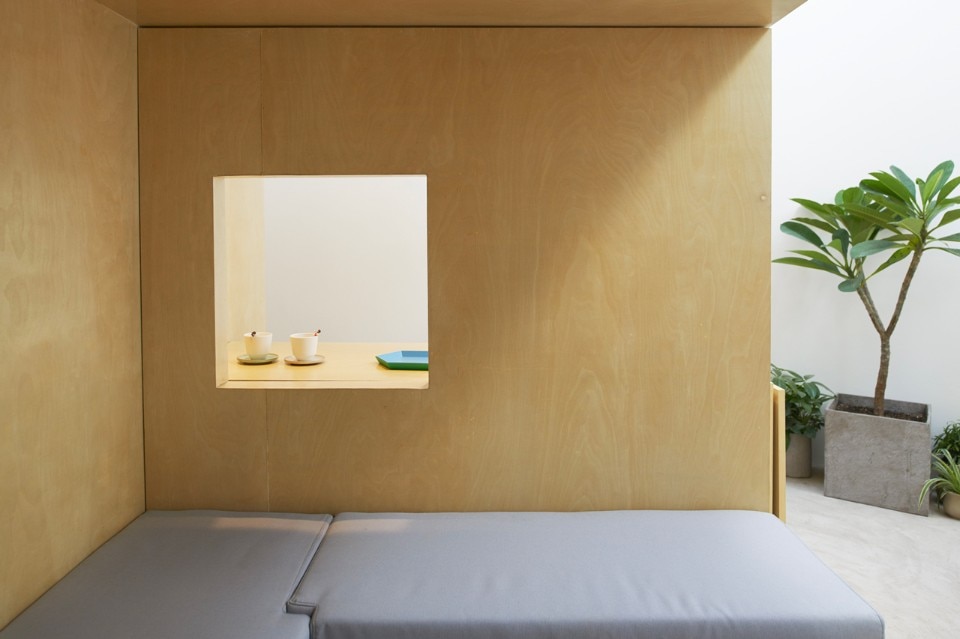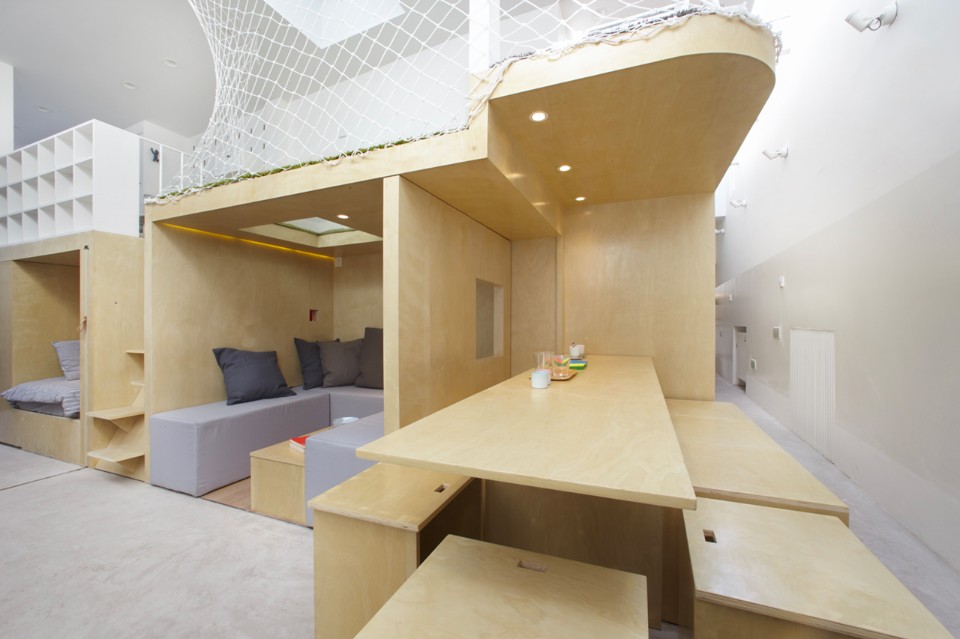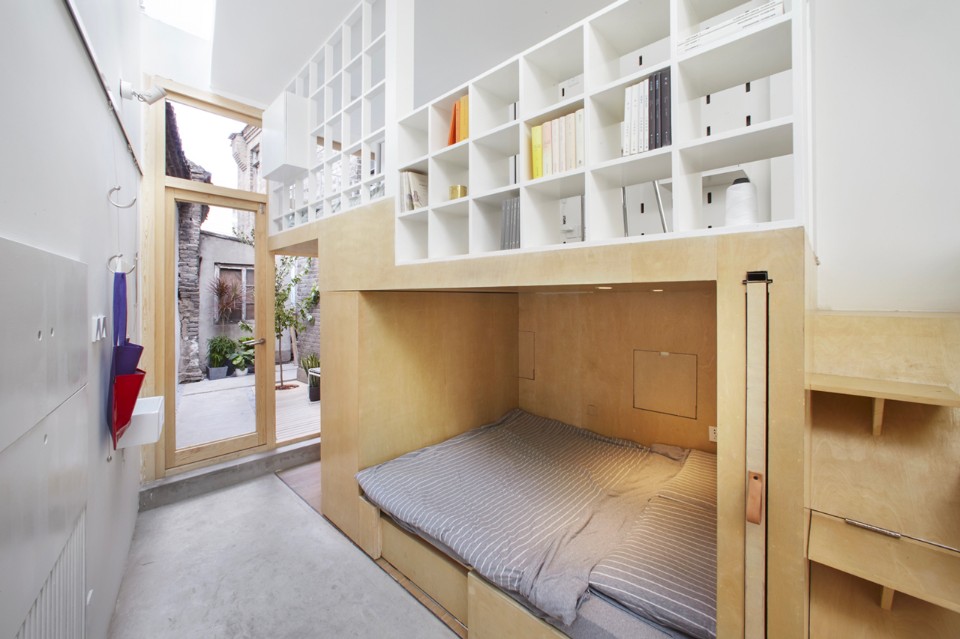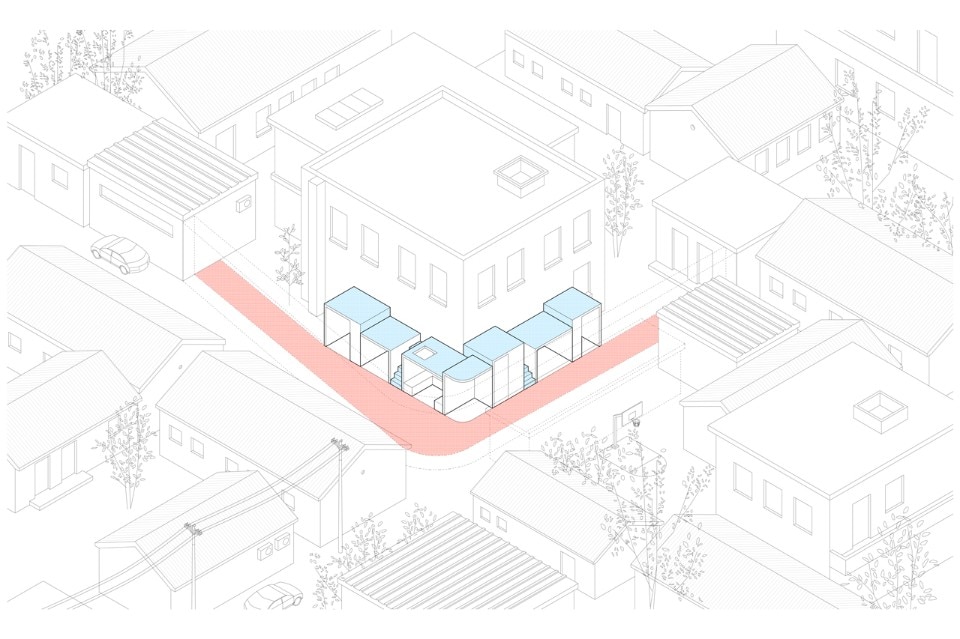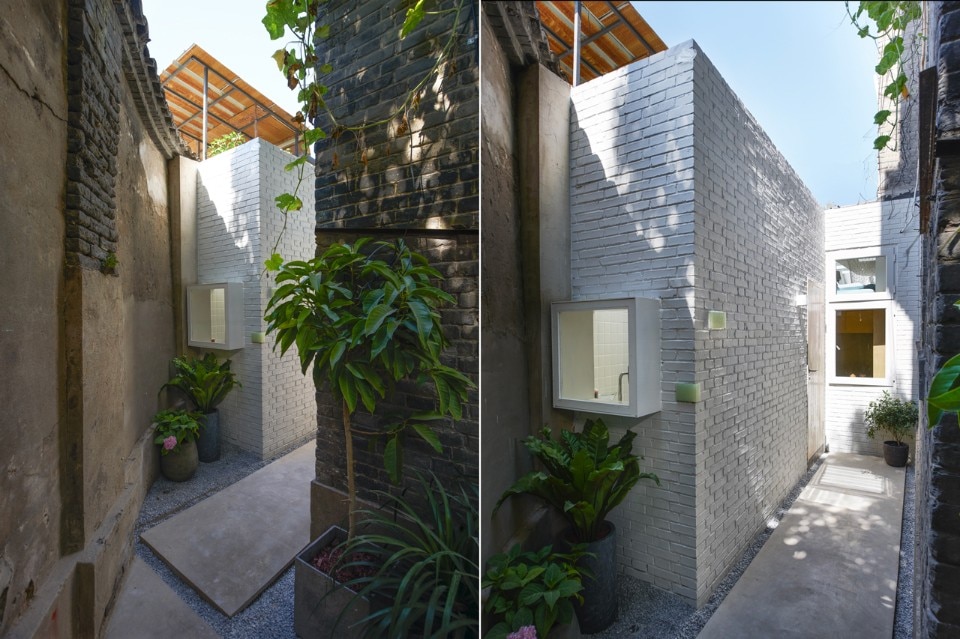
 View gallery
View gallery
The first floor consists of a number of wooden boxes that function as living room, dining room, bedroom, study room and bathroom, creating a continuous open space that offers opportunities for communication between family members, at the same time ensuring each individual have an independent living space. The size of each box is decided according to the height of people’s activities in different functional areas. The open space on the second floor is the kid’s bedroom and playground. Soft materials such as rugs and nets are used for the kid’s safety and also to create a warm and intimate atmosphere.
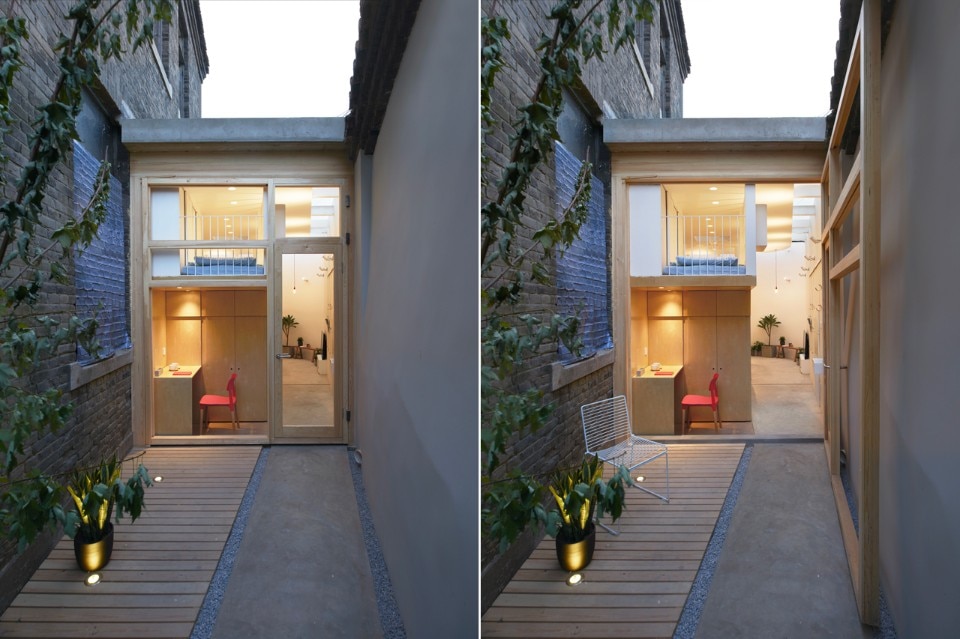
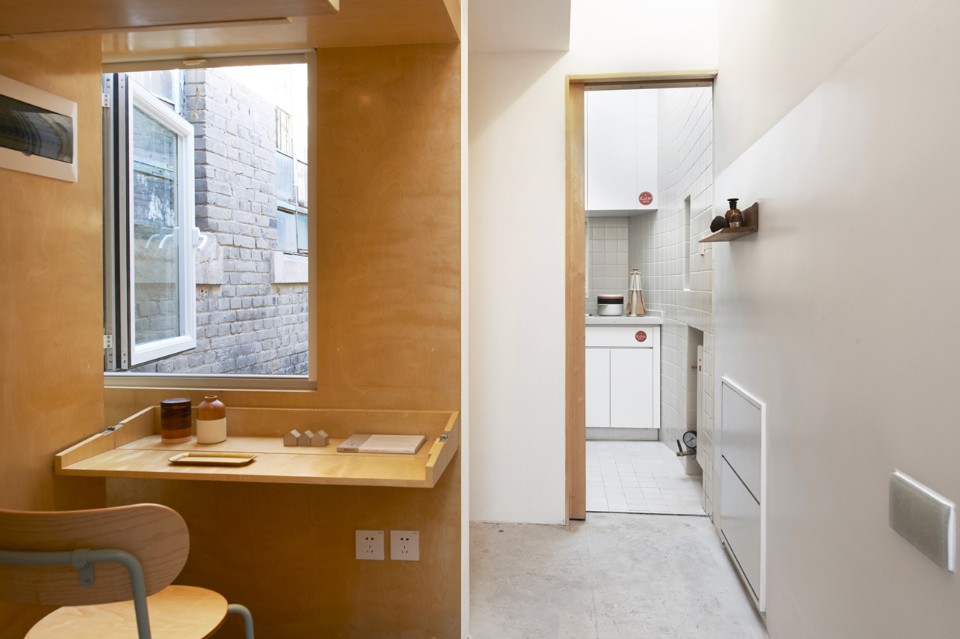
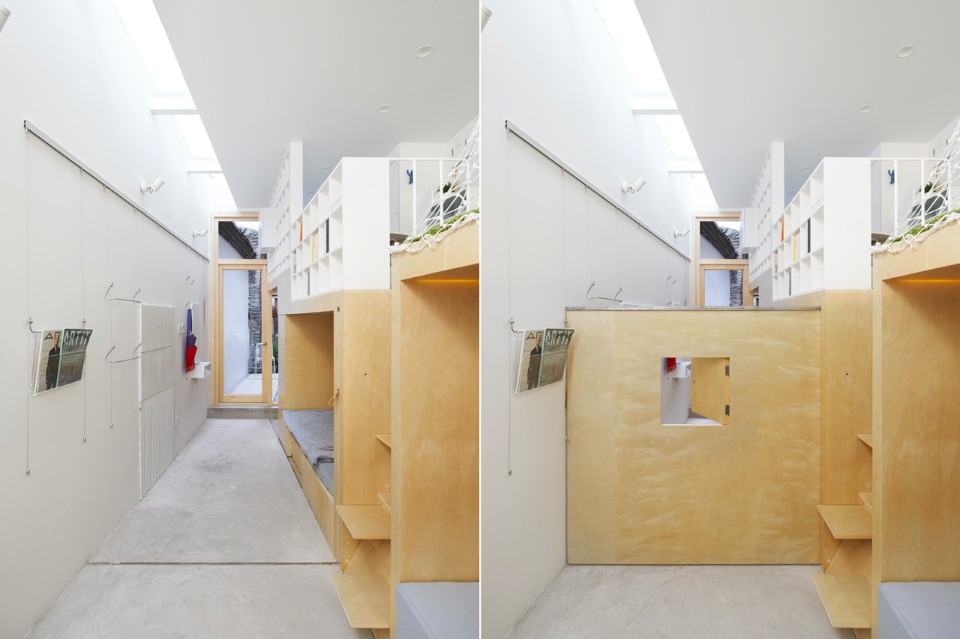
 View gallery
View gallery

/Users/lingzi/D/B.L.U.E/夢想/DWG/施工图0903 per diagram.dwg
B.L.U.E. Architecture Studio, Dengshikou Hutong, ground floor
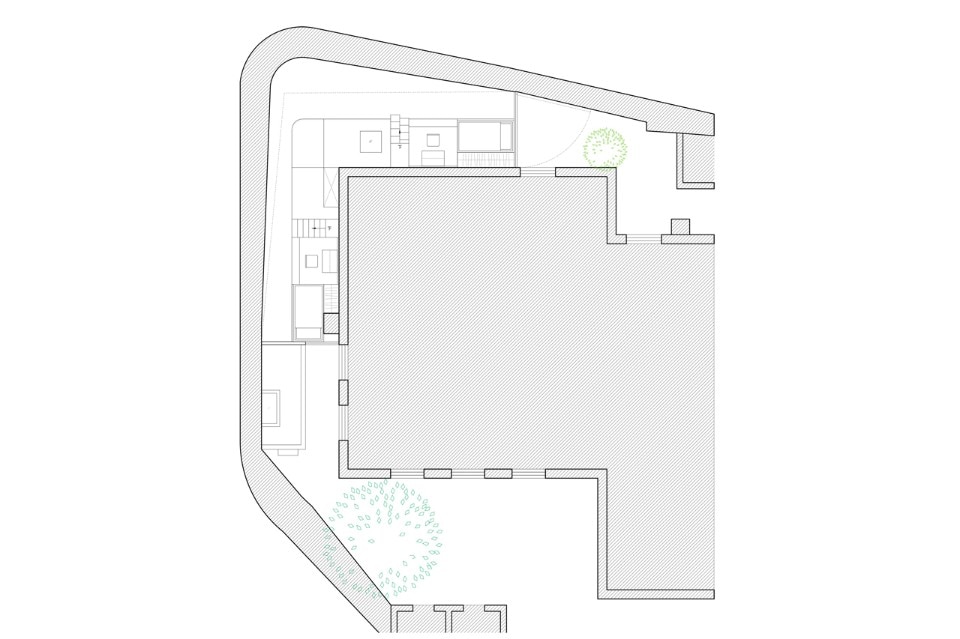
/Users/lingzi/D/B.L.U.E/夢想/DWG/施工图0903 per diagram.dwg
B.L.U.E. Architecture Studio, Dengshikou Hutong, upper floor
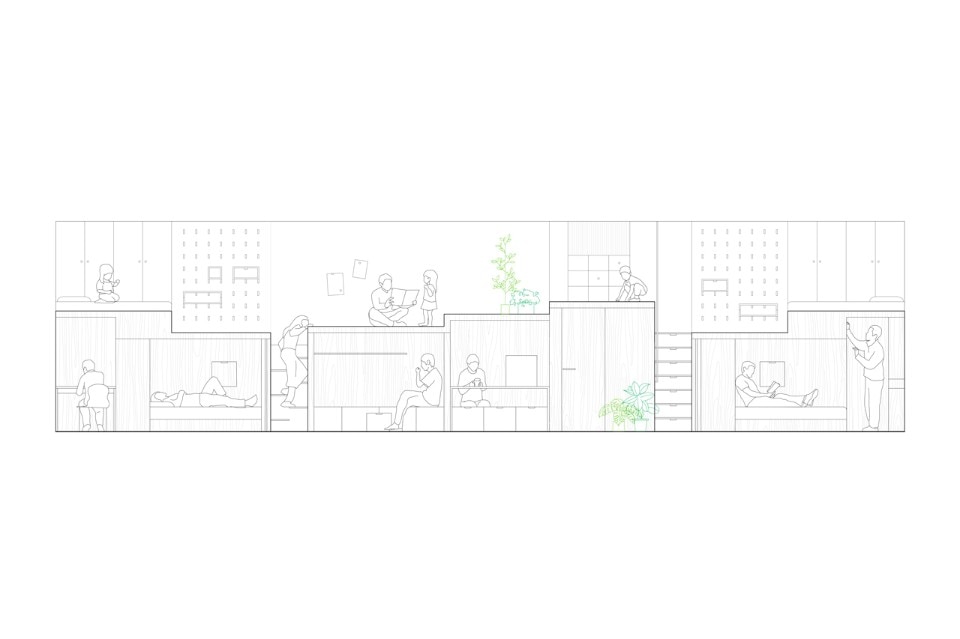
/Users/lingzi/D/B.L.U.E/夢想/DWG/施工图0903 per diagram.dwg
B.L.U.E. Architecture Studio, Dengshikou Hutong, section
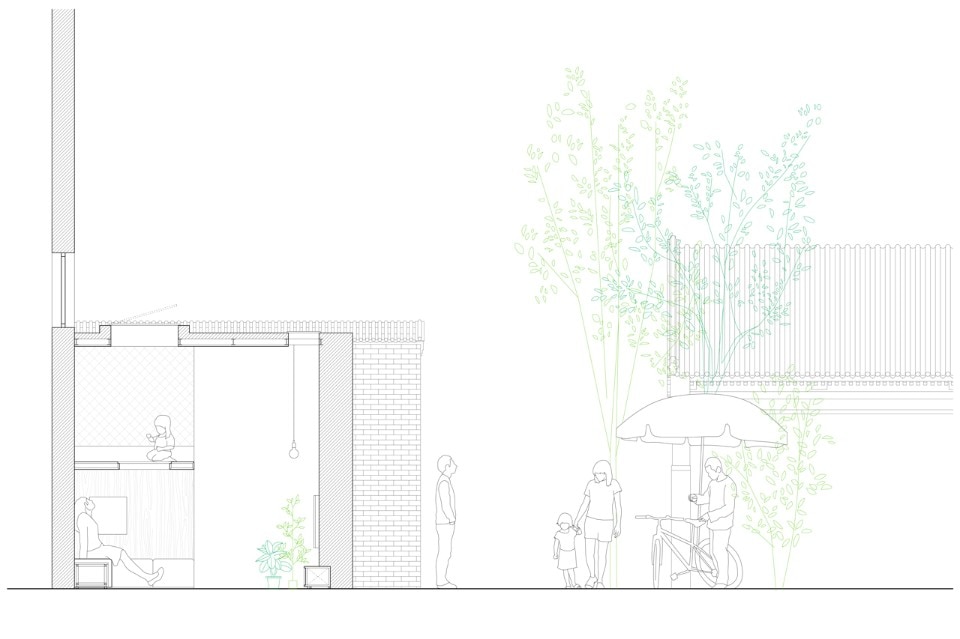
/Users/lingzi/D/B.L.U.E/夢想/DWG/施工图0903 per diagram.dwg
B.L.U.E. Architecture Studio, Dengshikou Hutong, section
Dengshikou Hutong, Beijing
Program: residential
Architects: B.L.U.E. Architecture Studio – Shuhei Aoyama,Yoko Fujii, Lingzi Liu
Area: 43 sqm
Completion: 2016


