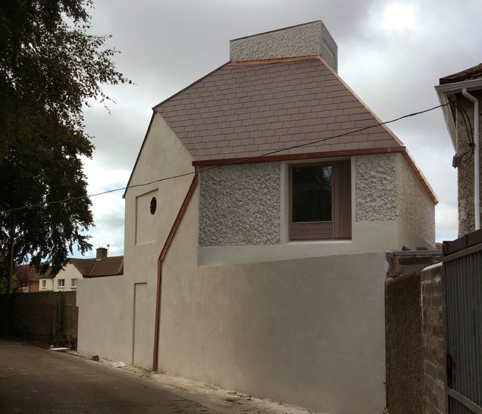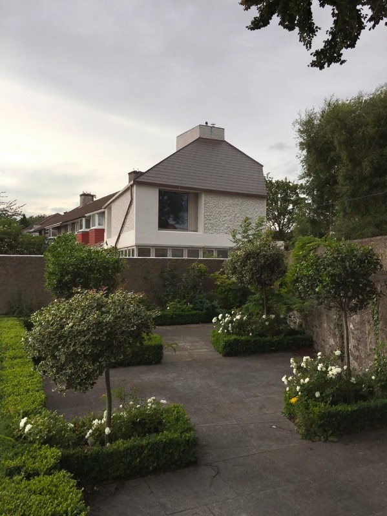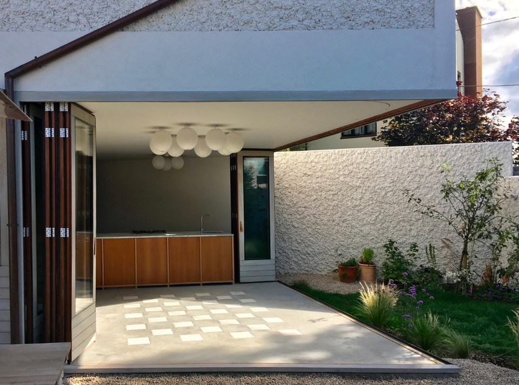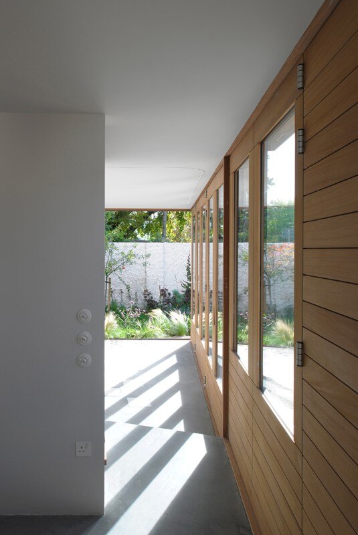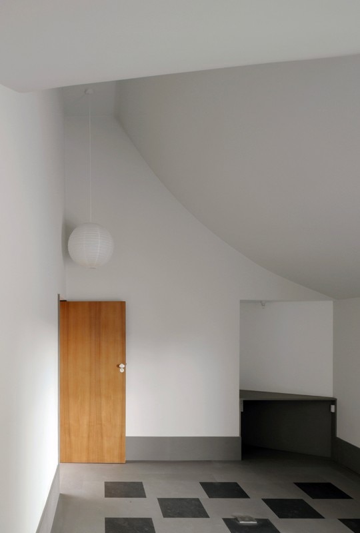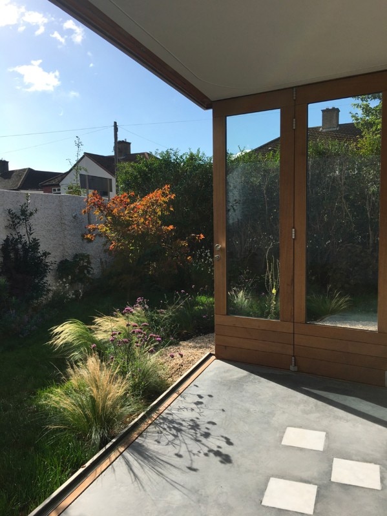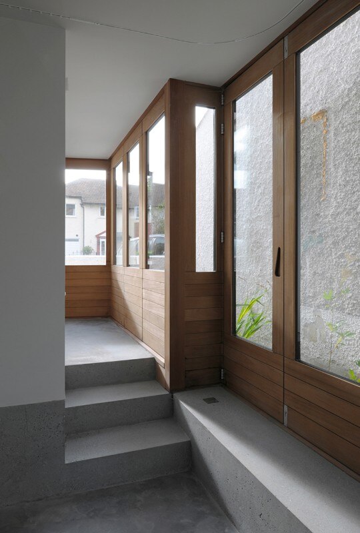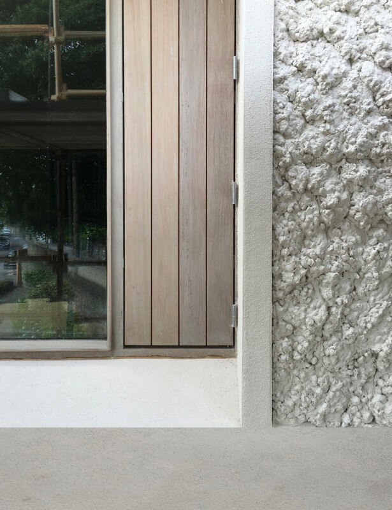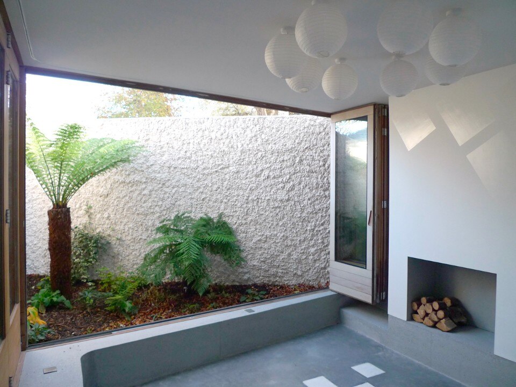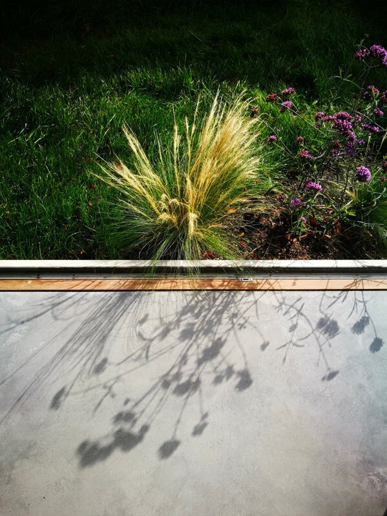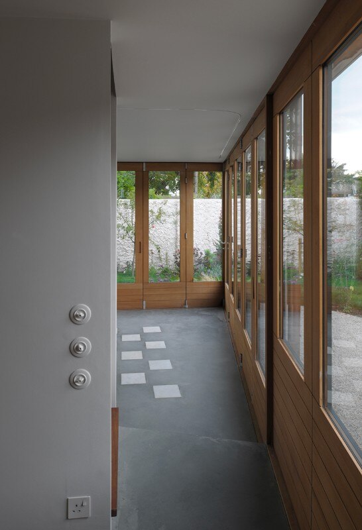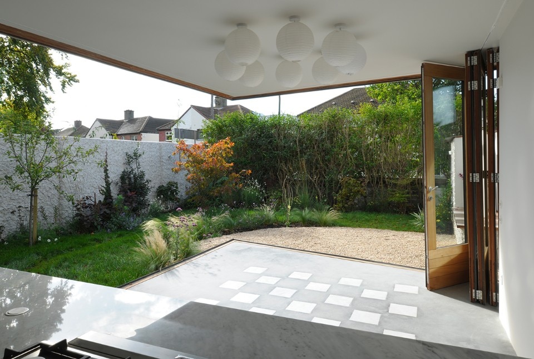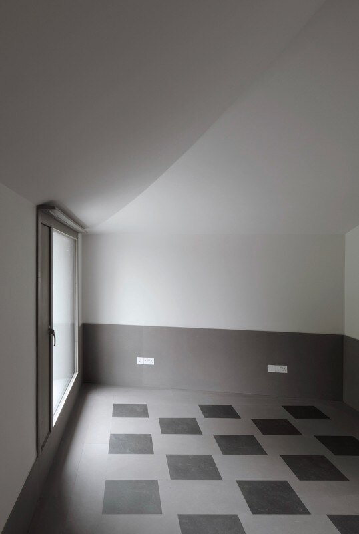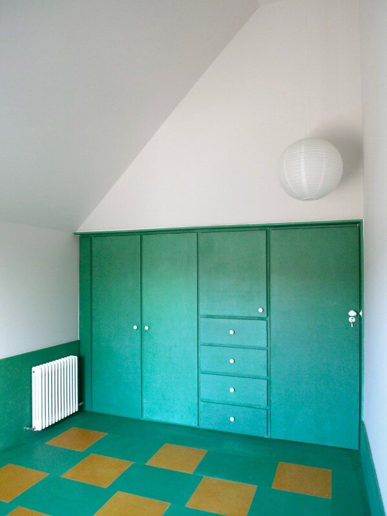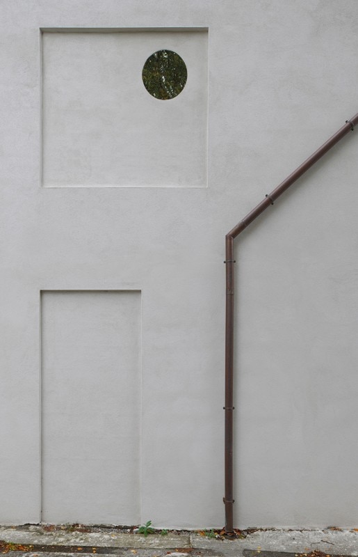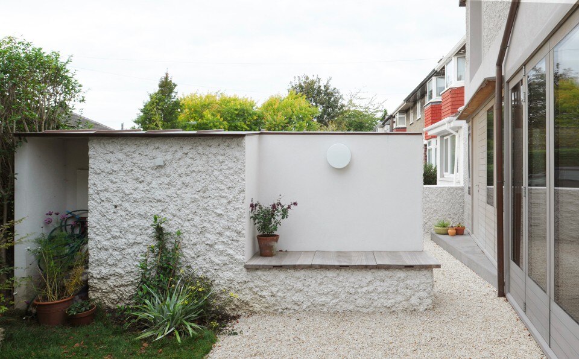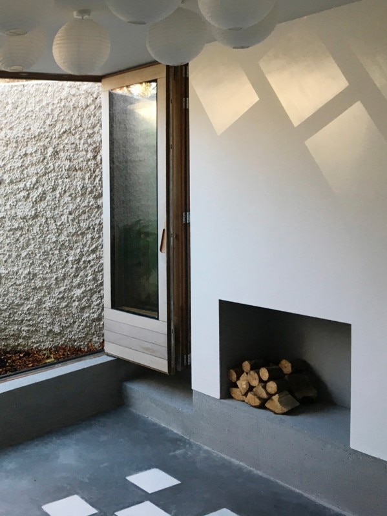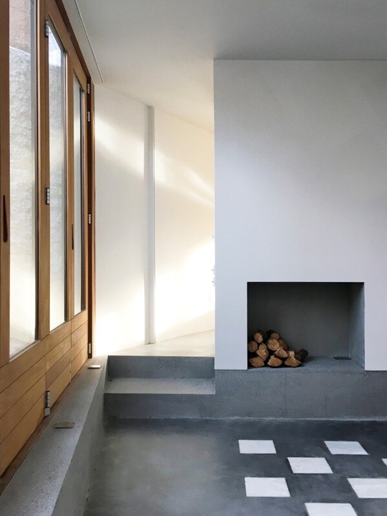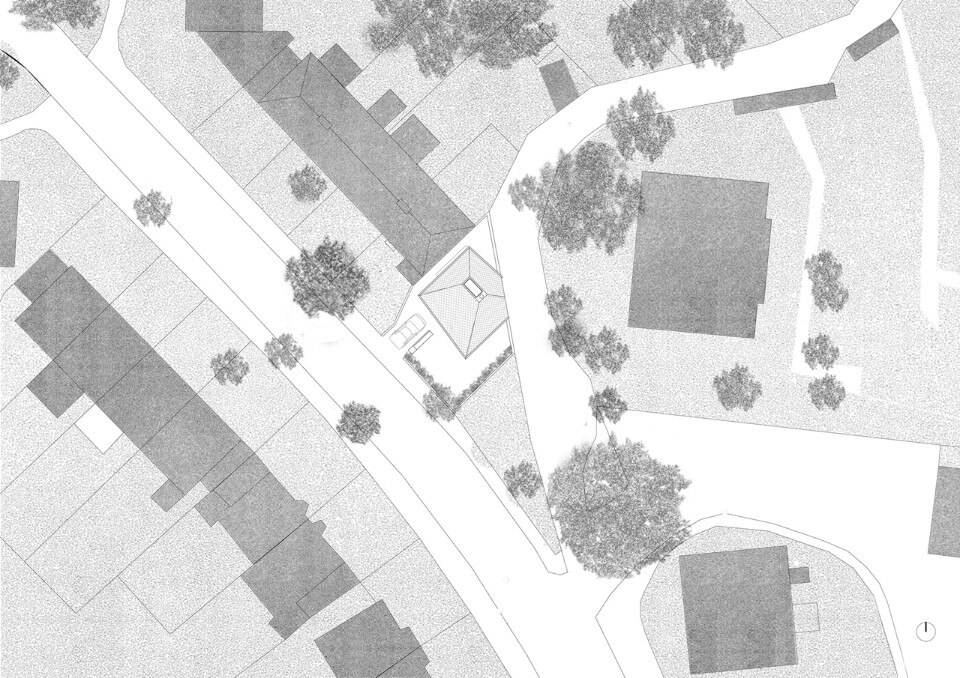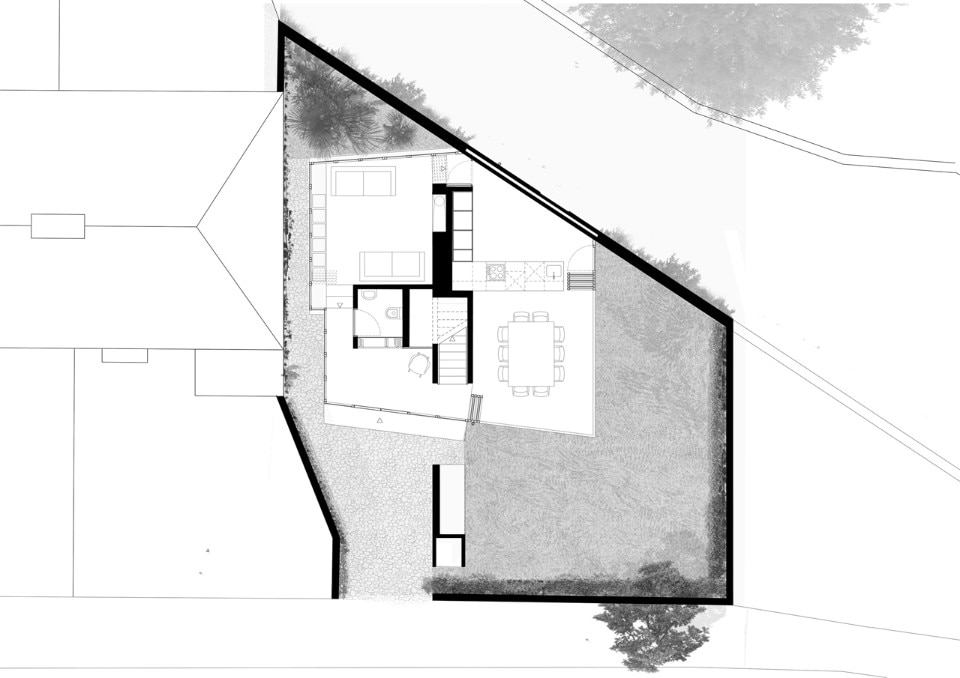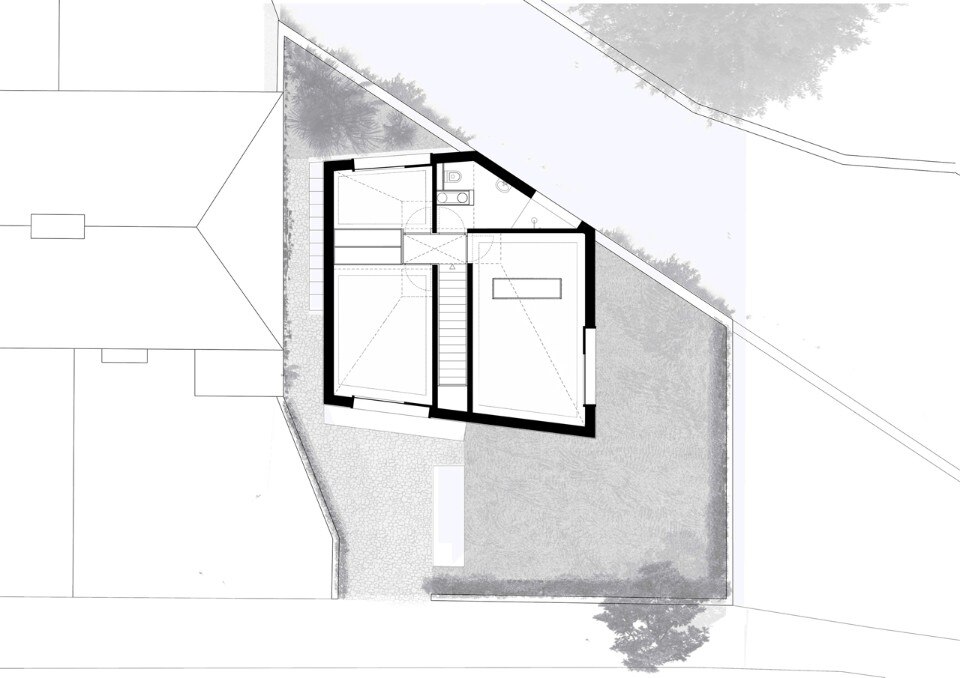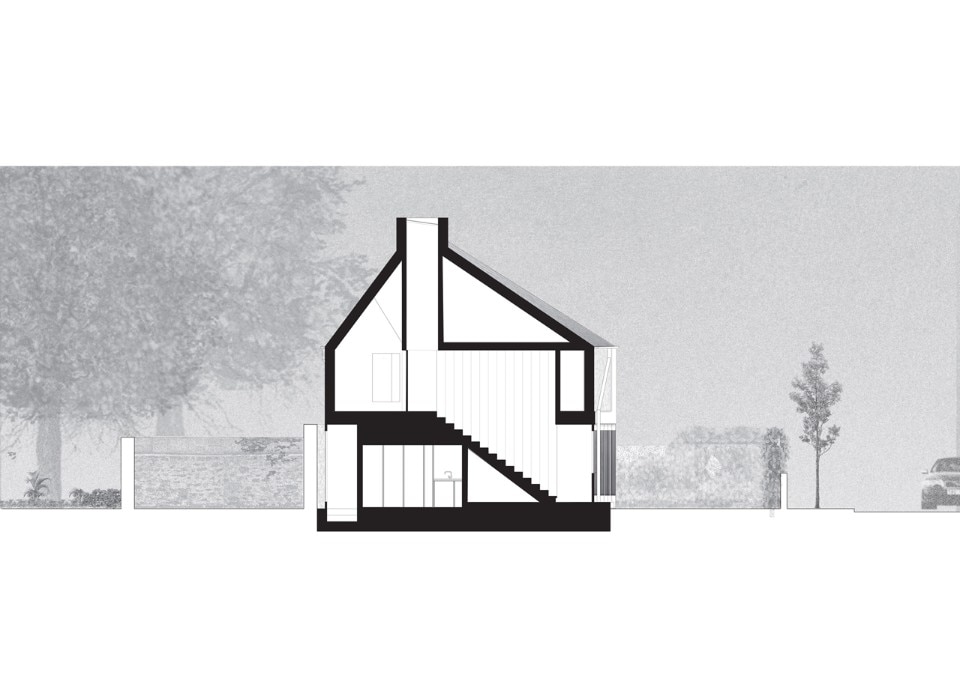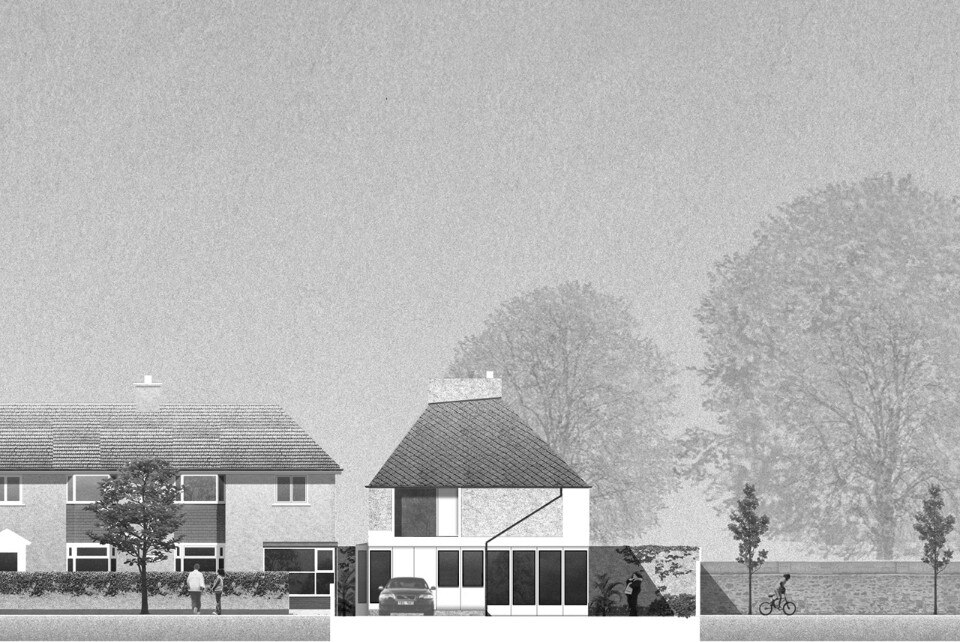Designed by David-Leech Architects, this house is situated in a garden at the end of a short terrace of a 1940’s estate on the fringe of Dublin city centre. The ground floor layout is derived from the planning requirements for outdoor amenity space. To maximise the presence of the garden it takes advantage of the excellent privacy provided by the thick hedgerow. On the ground floor a cross-shaped core divides the plan into 4 public rooms: a hall, kitchen, dining and living room. These are located according to proportion and orientation and step in section to accommodate ceiling heights of varying dimension and intimacy. The core contains the service and plumbed elements of the plant, wash closet, kitchen, fireplace as well as storage and the staircase. A continuous loop of circulation is along the perimeter.
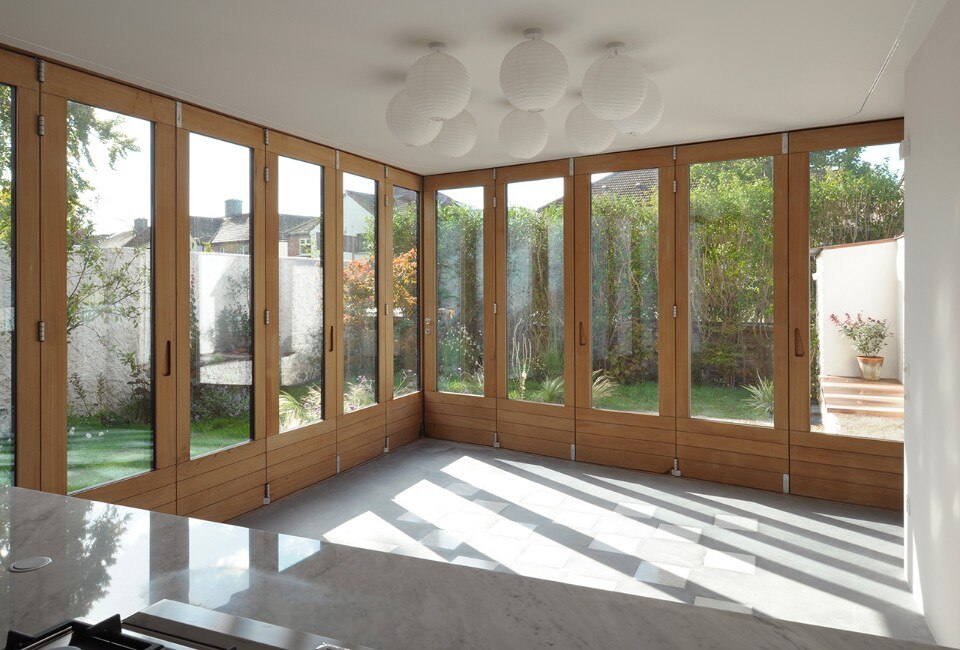
 View gallery
View gallery
The first floor is laid out with three bedrooms and a bathroom off a small central landing. The landing is lit from a tall roof light contained within an extruded chimneystack and lined in timber paneling up to door height. Externally, the house is treated in a manner similar but exaggerated to the immediate housing. The masonry walls are finished in a pigmented off-white cementious render, deeply roughcast on the garden side and hand troweled smooth on the laneway elevation and public faces. A fibre cement roof is elaborated with expressed untreated copper crampions, copper guttering and tall standing seam hips. Copper downpipes are used to draw figures across blank parts of the facade reminiscent of line drawings. Over time these elements will oxidise to a pale powder green.
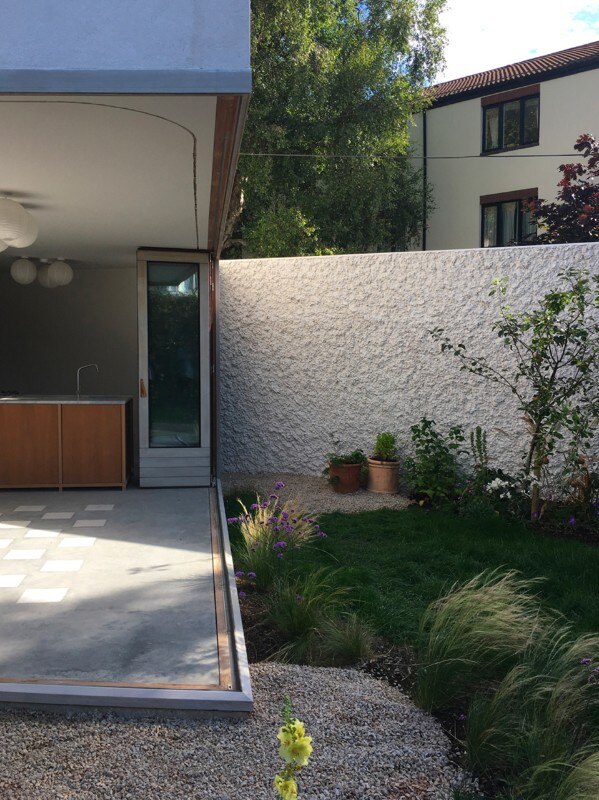
- Project:
- House in a garden
- Location:
- Dublin
- Program:
- single family house
- Architect:
- David-Leech Architects
- Structural engineering:
- CORA.ie
- Energy consultant:
- Archie O’ Donnell
- Quantity surveyor:
- Nathy Groarke
- Contractor:
- Roche Boland Construction
- Area:
- 120 sqm
- Completion:
- 2017


