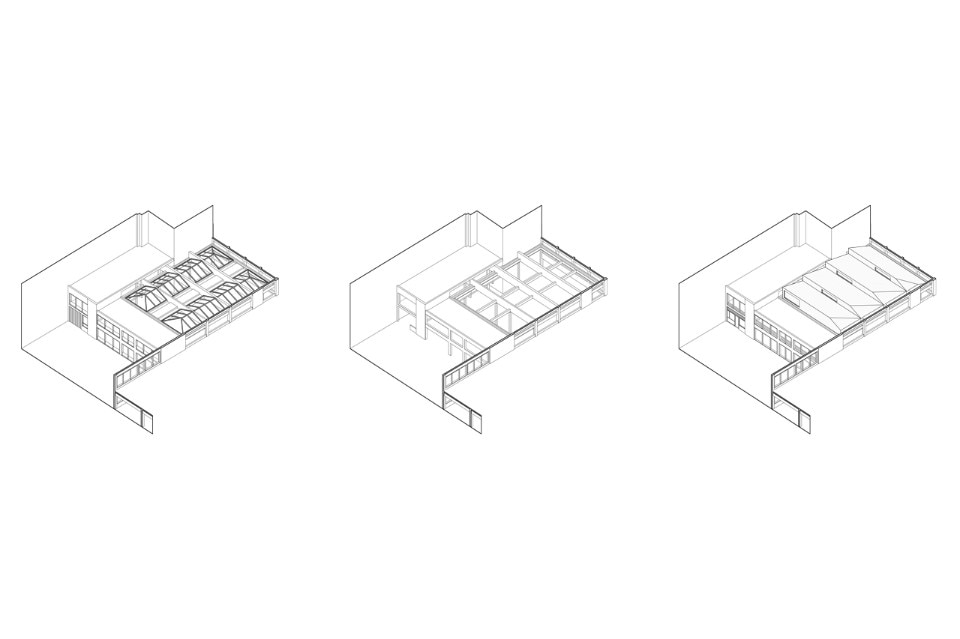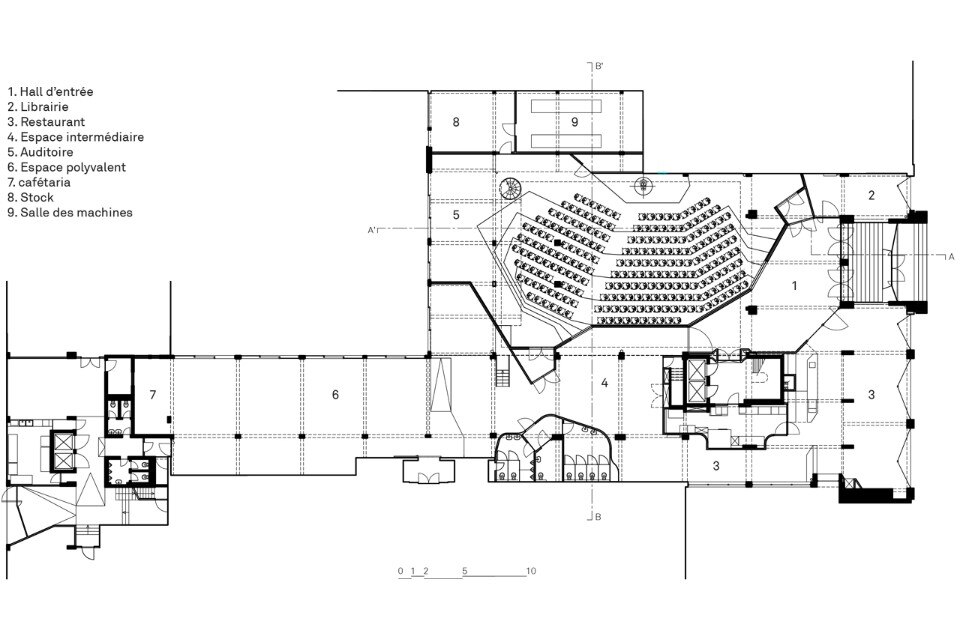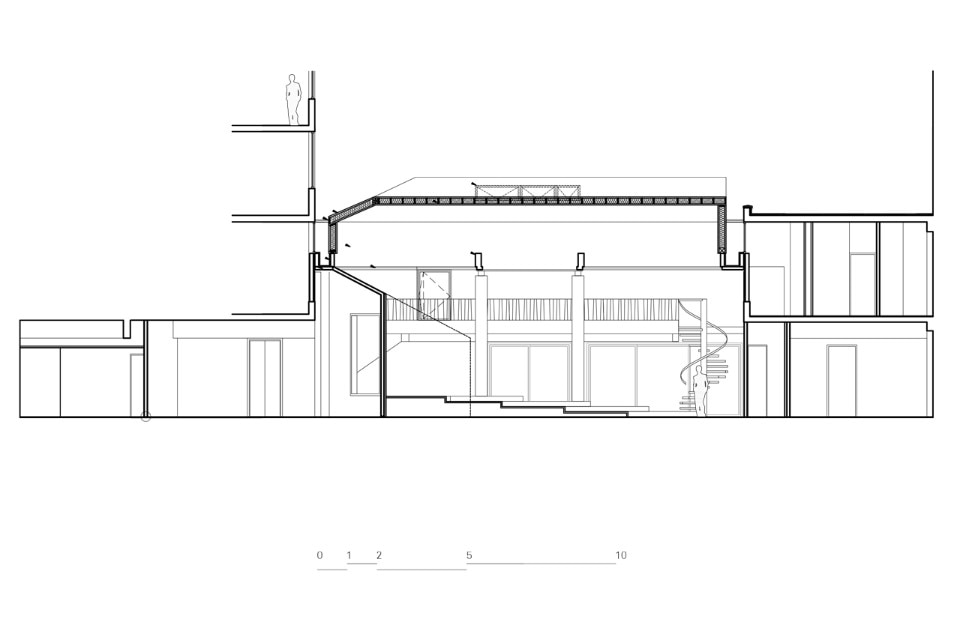Located on one of the corners, and overlooking, Flagey, one of the most vibrant squares in Brussels, the building housing the premises of the faculty of architecture of Brussels has always given the impression of being turned in on itself. The main idea of the project by Lhoas & Lhoas Architectes is to stage the largest dimensions of the place by reconnecting the external spaces. In order to respect the building and so as not to blow a tight budget, the concrete structure is left visible and enhanced by the organic character of the new partitions that adapt to the spaces they contain.
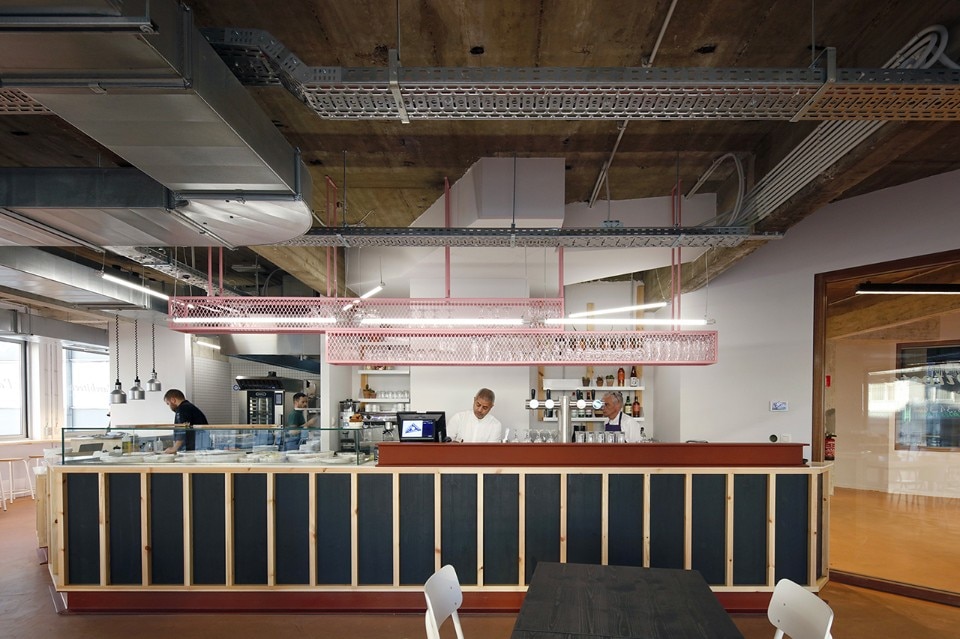
 View gallery
View gallery

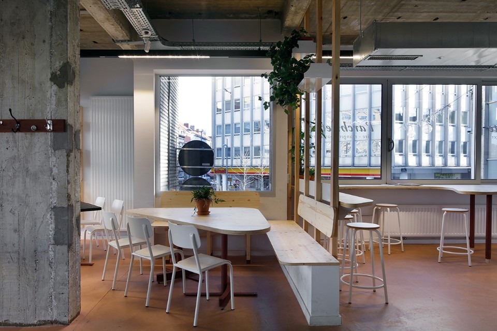
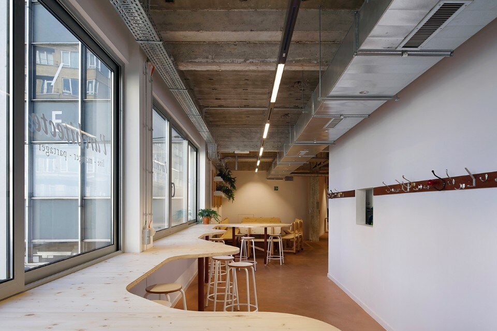
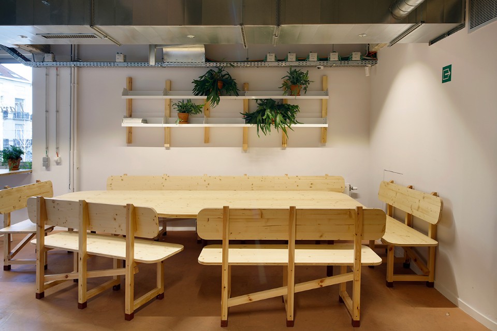
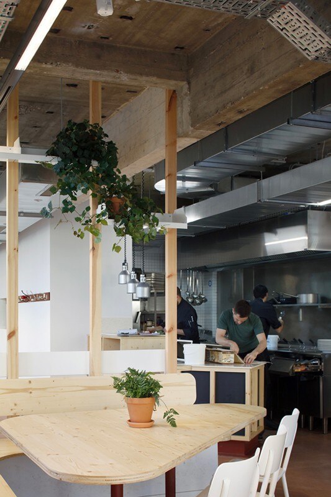
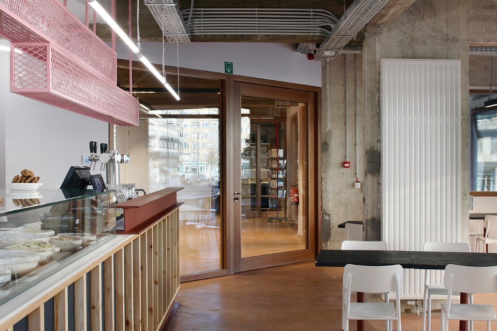
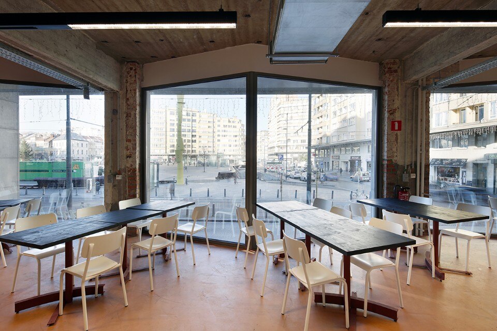
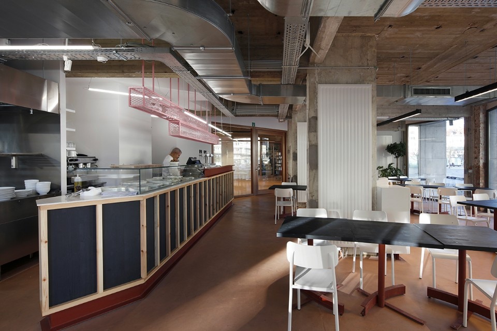
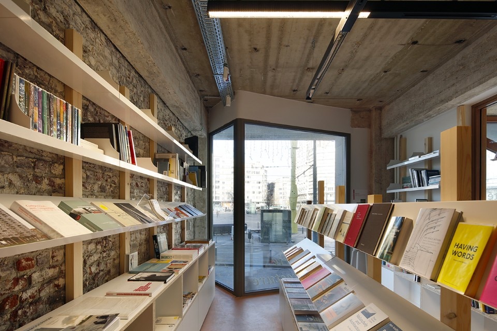
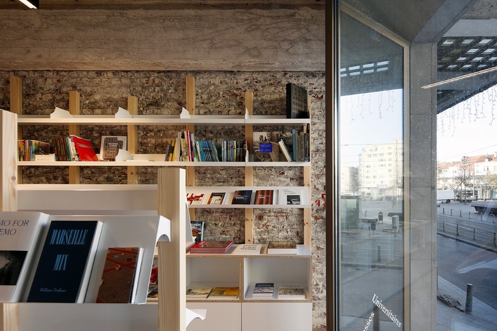
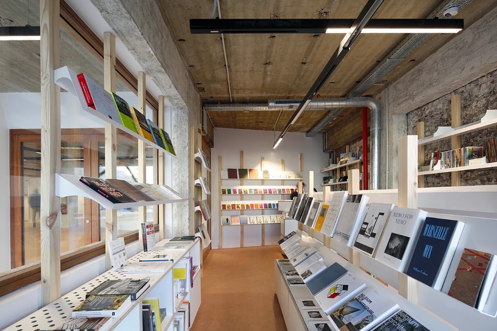
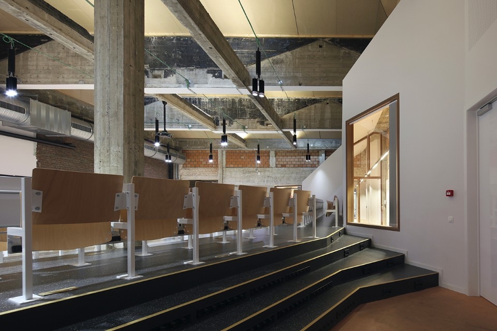
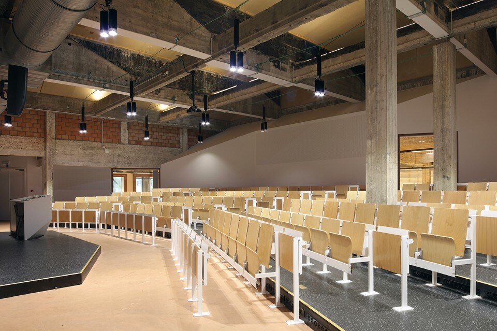
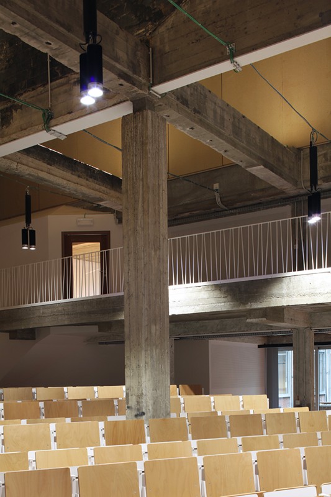
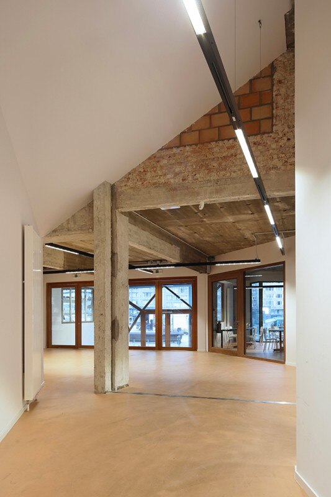
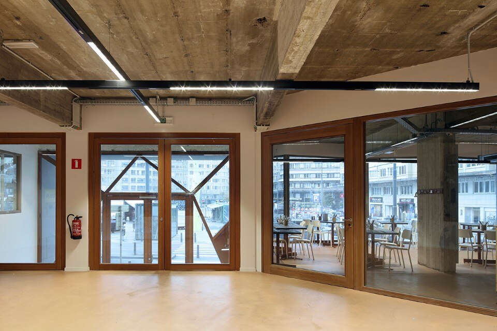
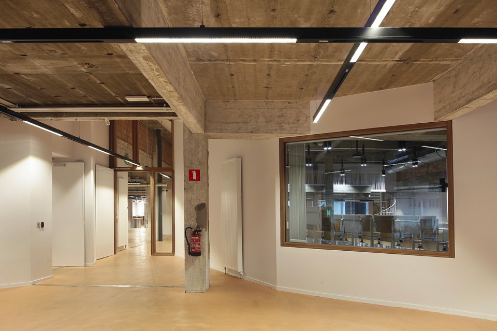
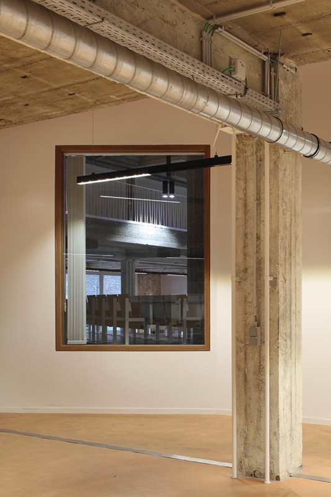
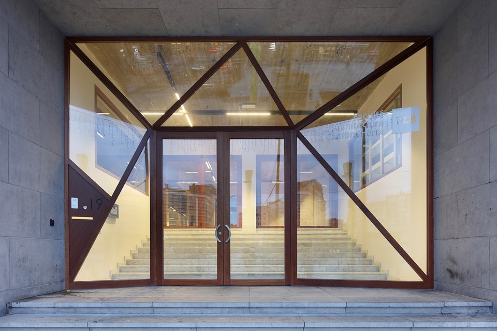
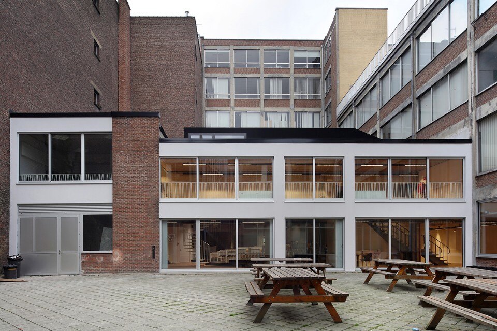
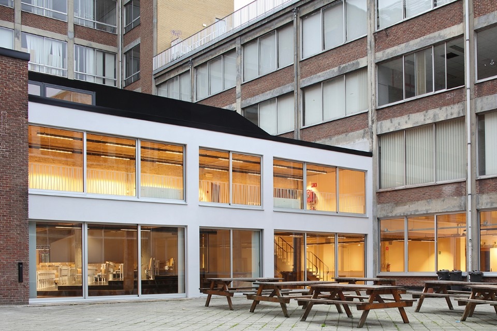
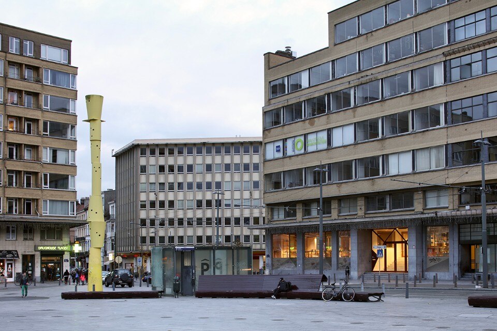
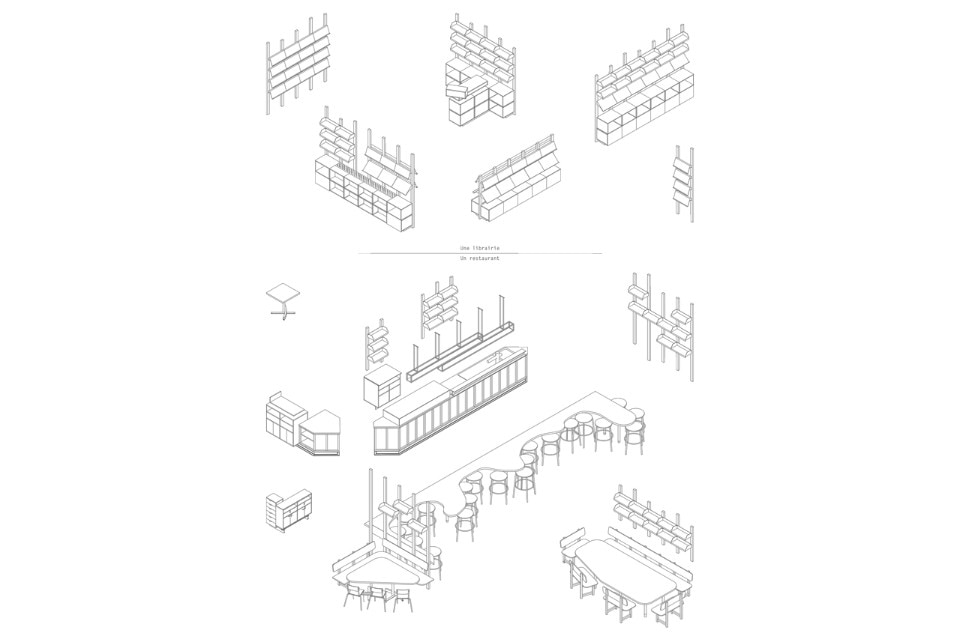
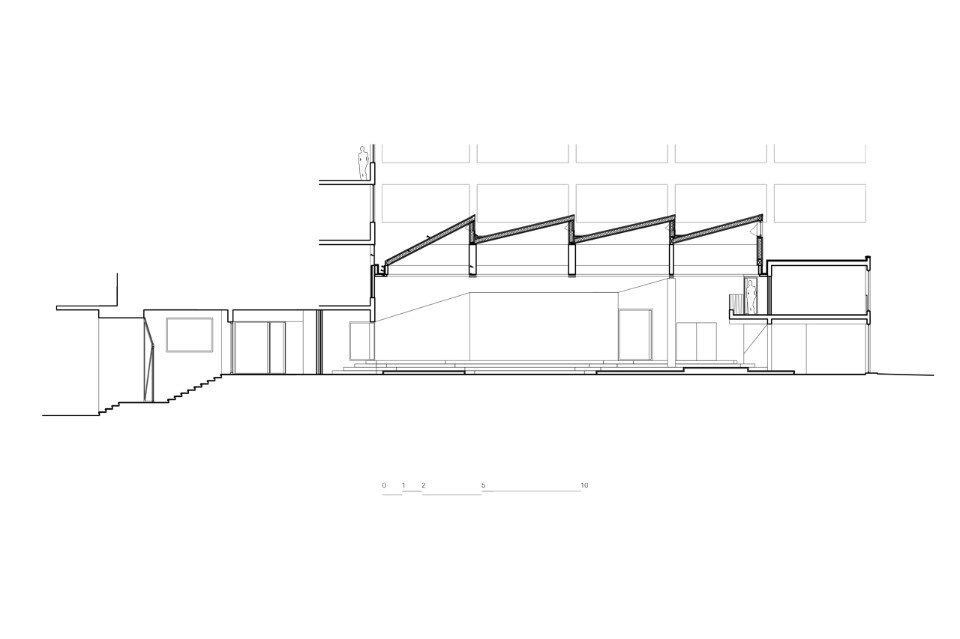
adj5_Plan RdC_A3 (2)
The hidden qualities of the place are revealed by simple devices. The partitions emphasize its labyrinthine character while revealing the orthogonality of the beams and columns. New materials concur with old ones to give a homogeneous form to the heterogeneous nature of the site. A new prefabricated roof takes advantage of the impressive concrete structure covering the central space turned into an auditorium while bringing it to light. The large prismatic windows overlooking Flagey allow to enjoy a vertical space projecting onto the square and symbolize its interpenetration with the building.
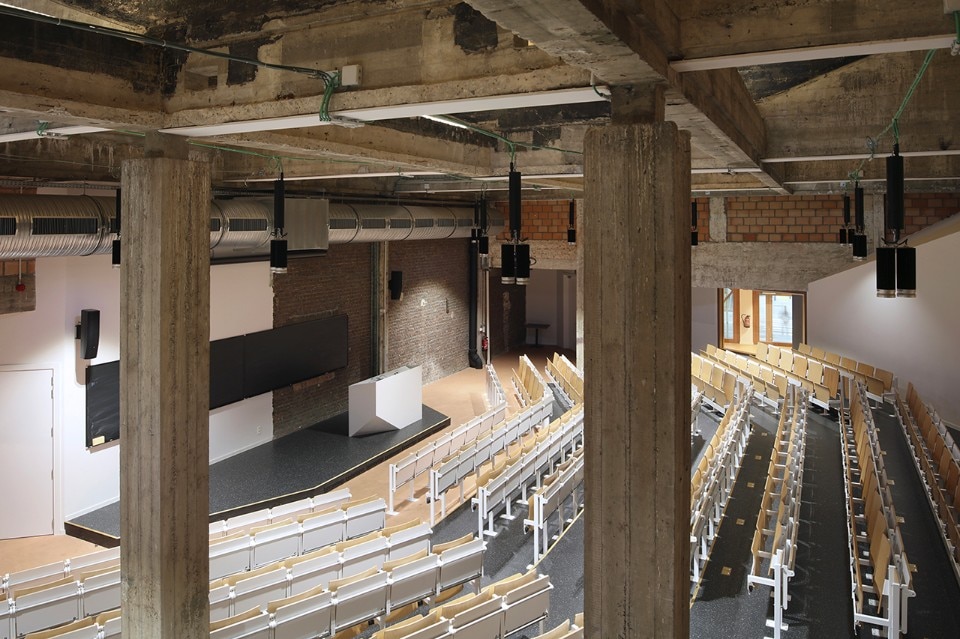
- Project:
- L’Architecte restaurant + PUB bookshop
- Location:
- Brussels
- Program:
- mixed use
- Architect:
- Lhoas & Lohas Architectes
- Area:
- 282 sqm
- Completion:
- 2017



