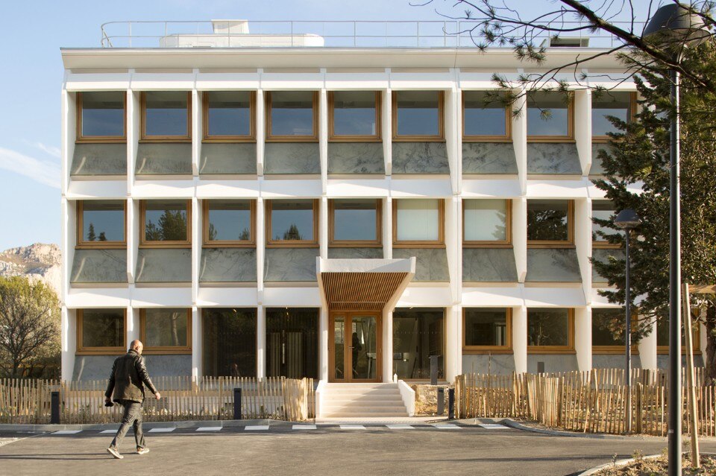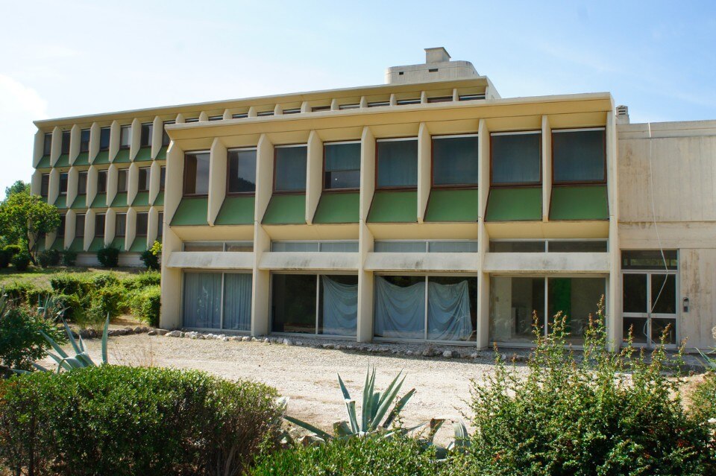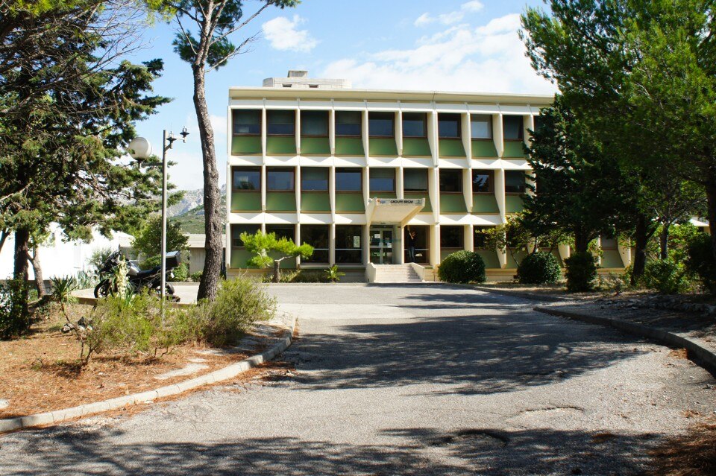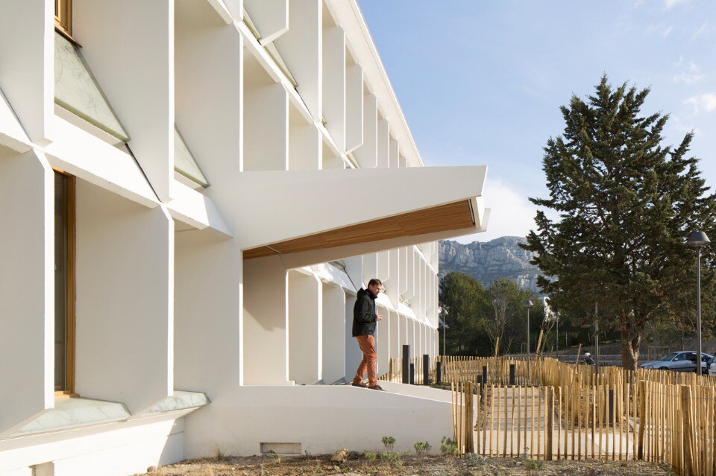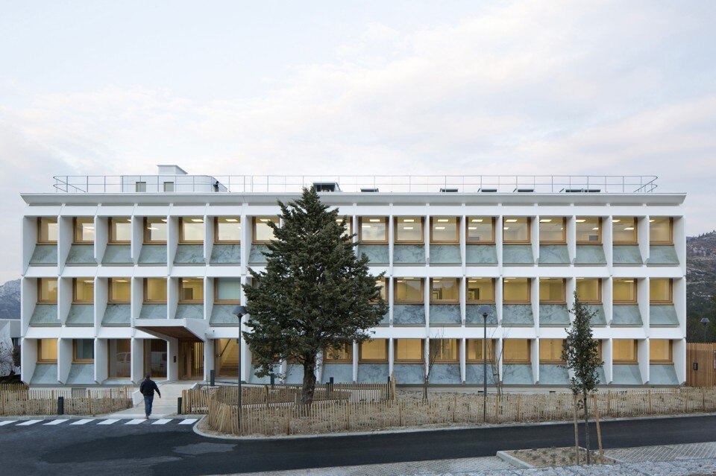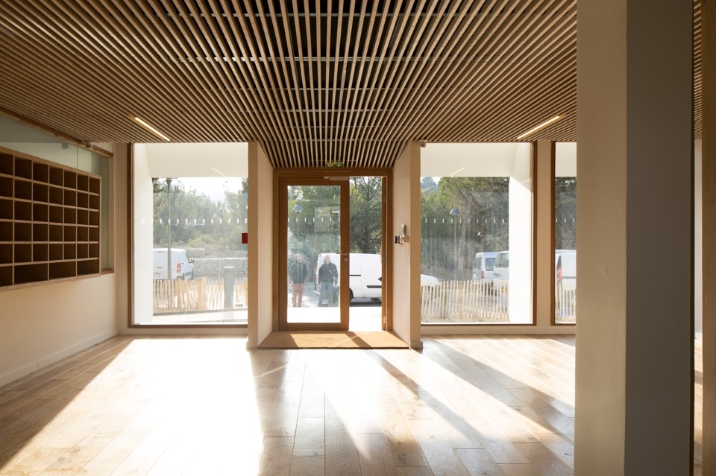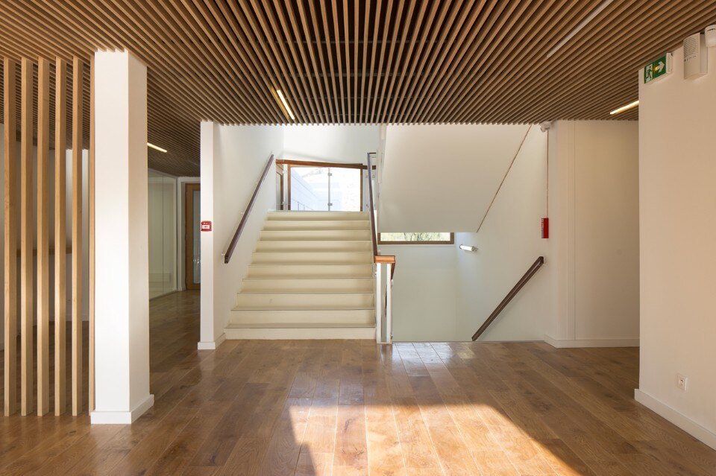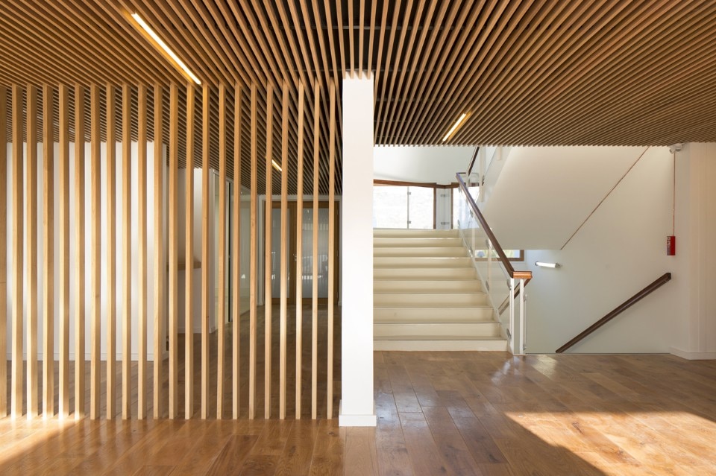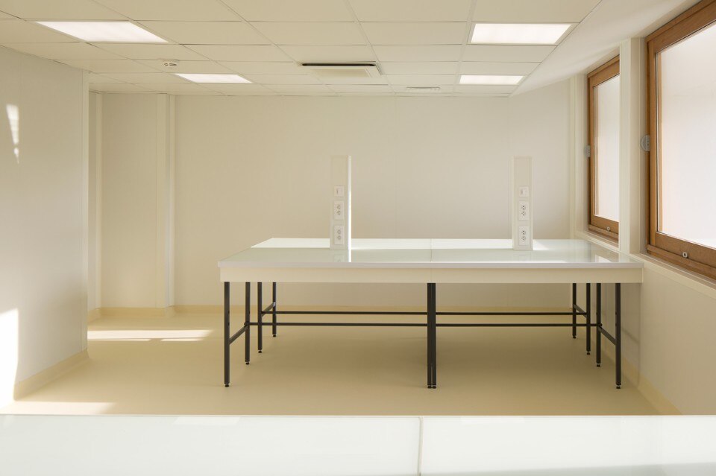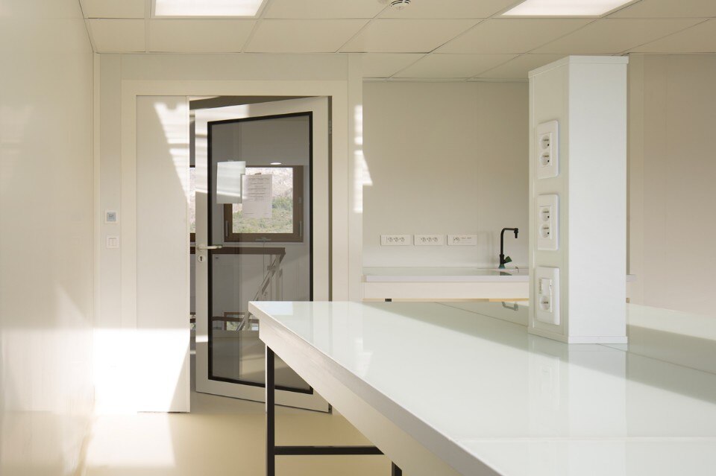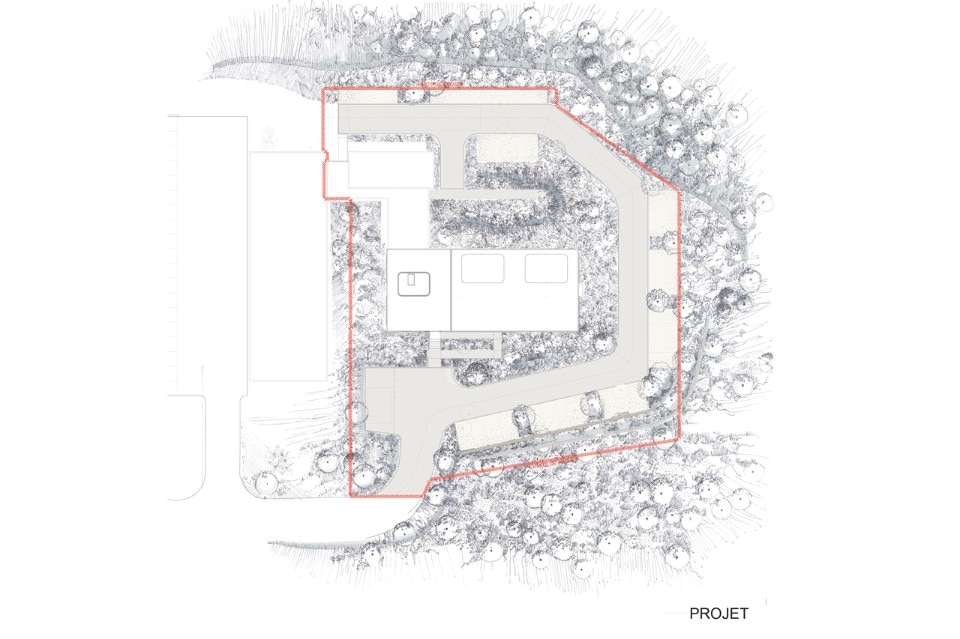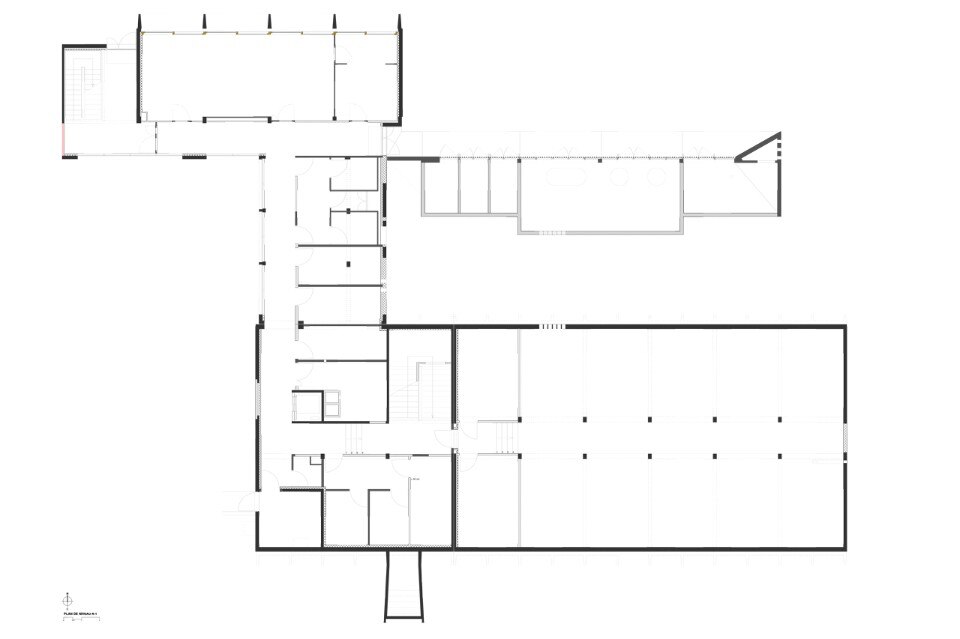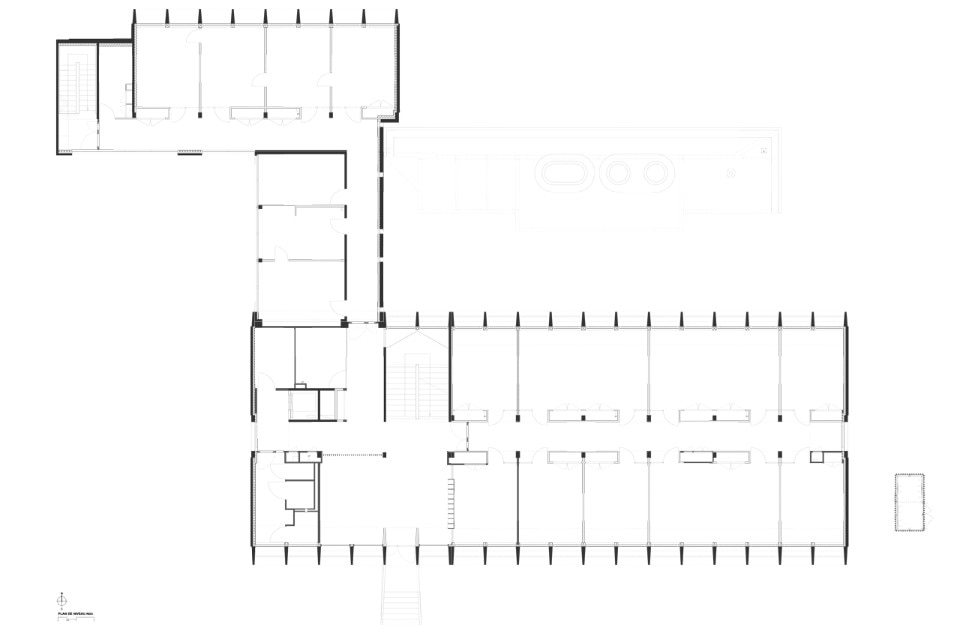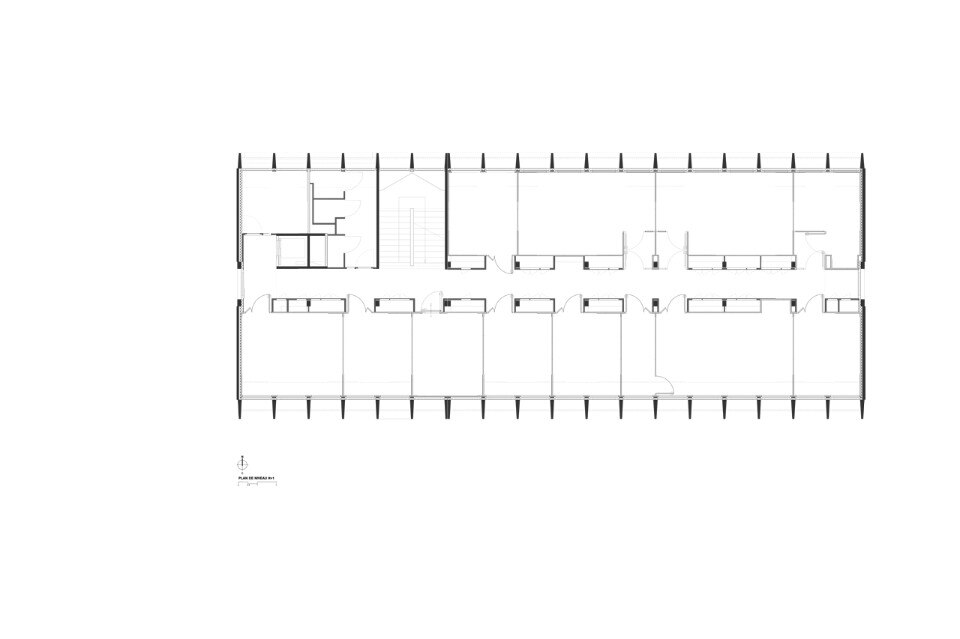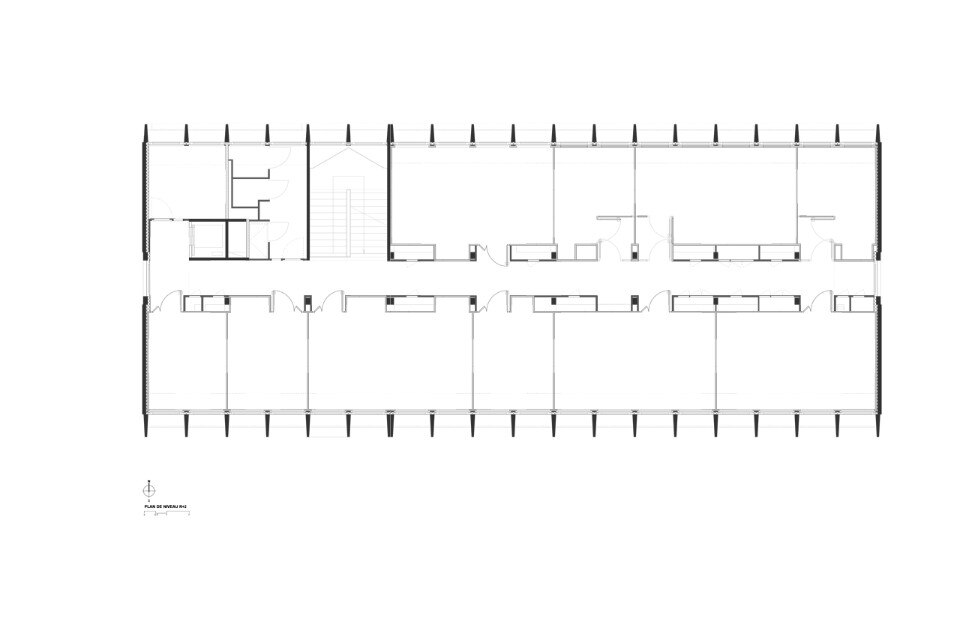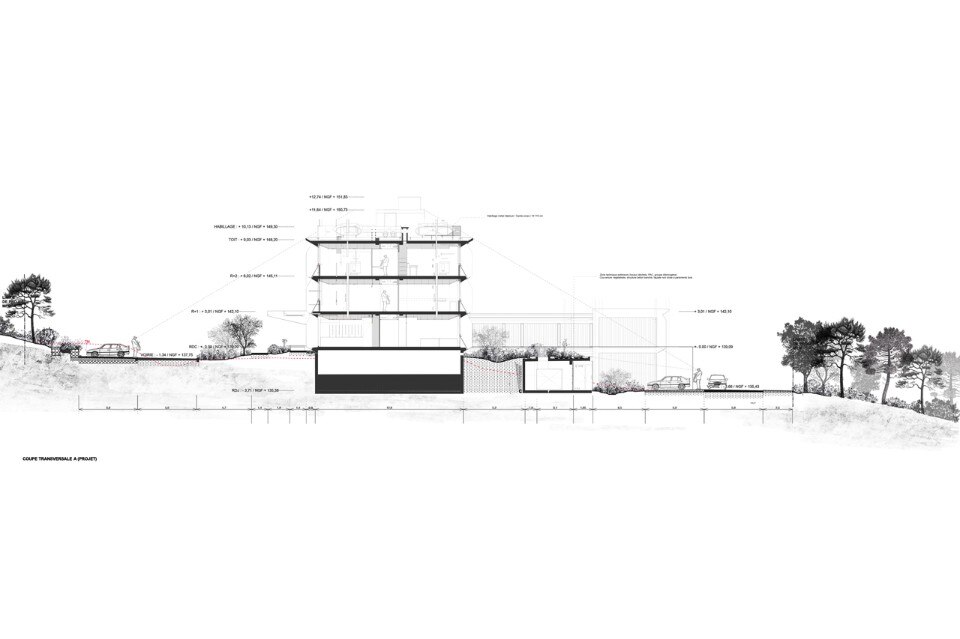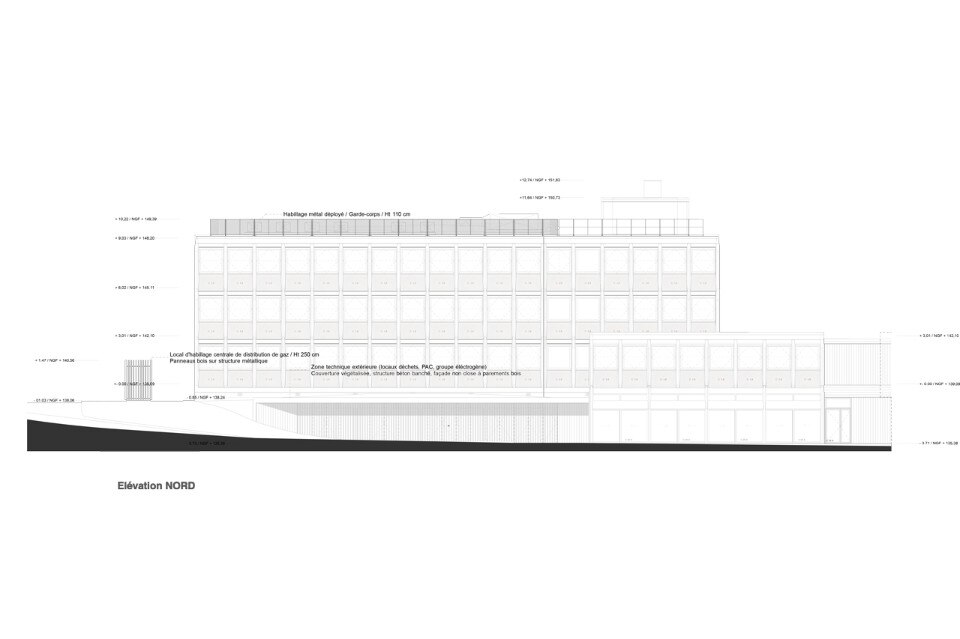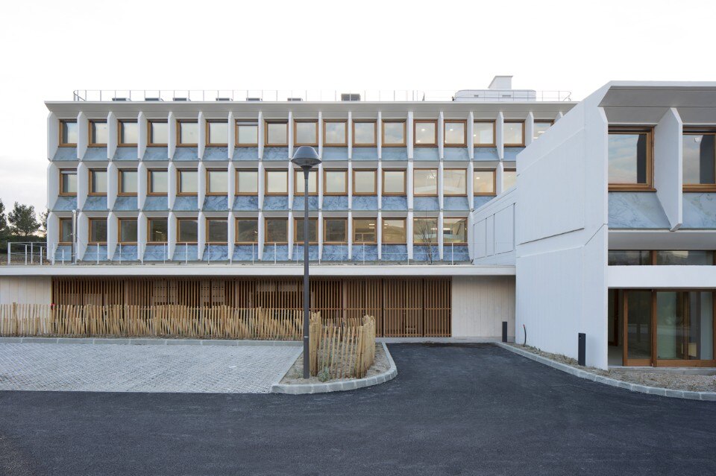
 View gallery
View gallery
The translucent outdoor panels reinforce this desire for integration with the site. They consist of 110 different composite resin panels, hand-made in the workshop according to specific techniques, designed with abstract and plant motifs. The use of wood is very present in the project, specially in the choice of joinery, clear facades of extensions in douglas fir on the underside of the awning. The wood extends inside and accompanies the user to enter the building. It is found in floor, ceiling and furniture.
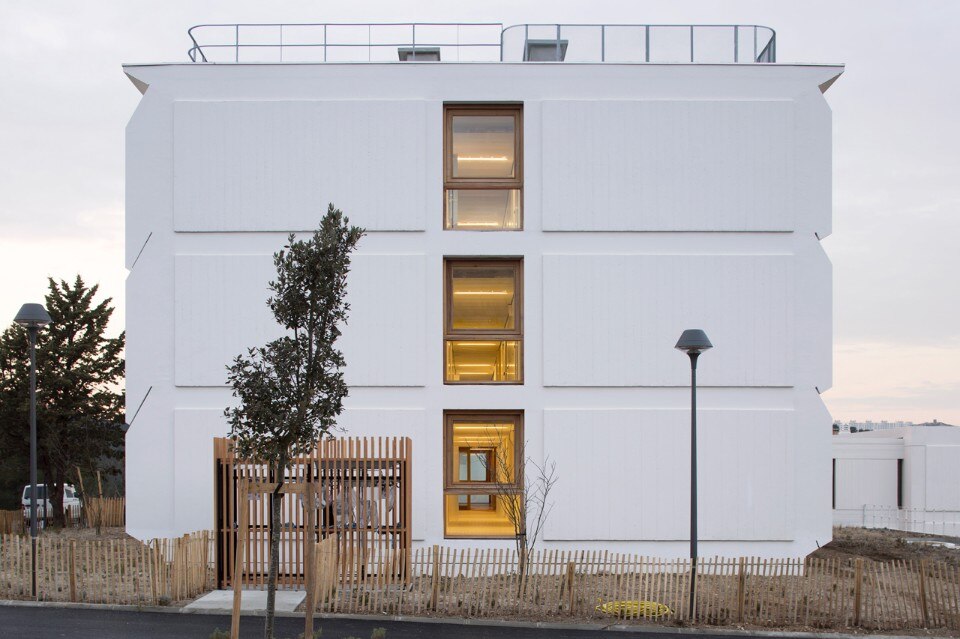
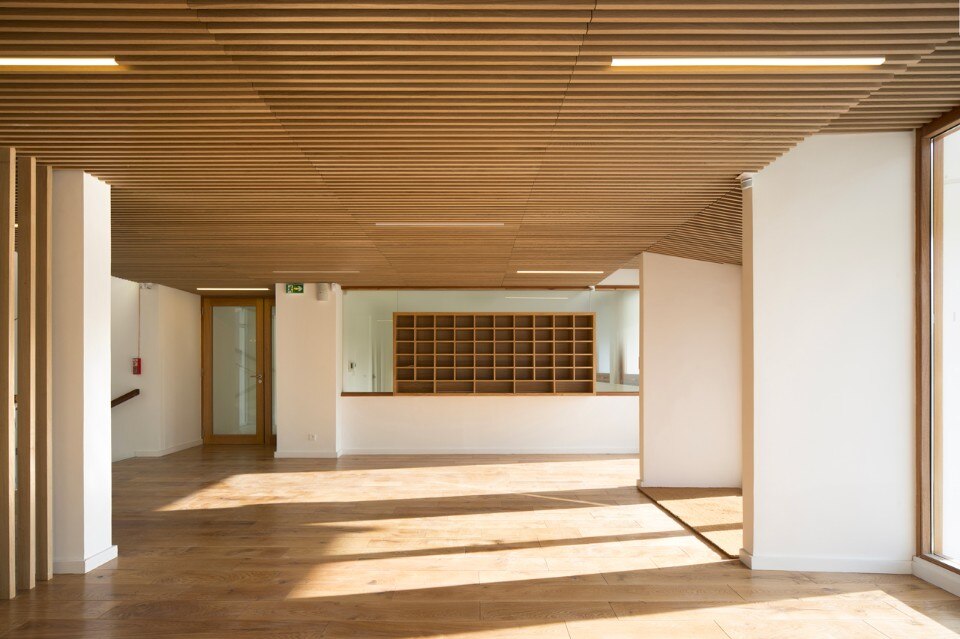
MI-mAbs, Marseille, France
Program: mixed use
Architect: Letoublon Dupouy – Laure Létoublon, Christophe Monge and Sébastien Dupouy
Engineering: Sarlec
Area: 2,090 sqm
Completion: 2017


