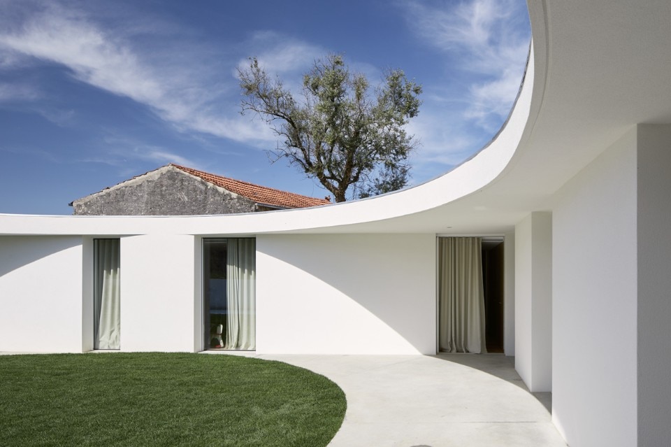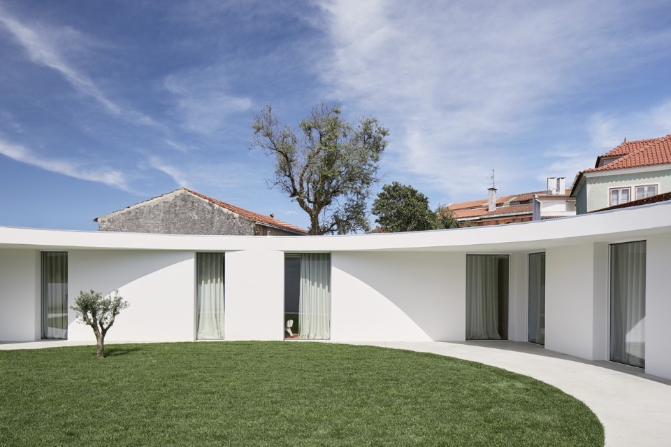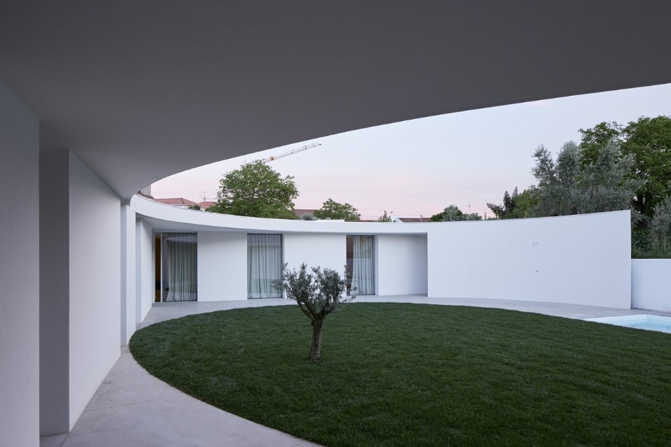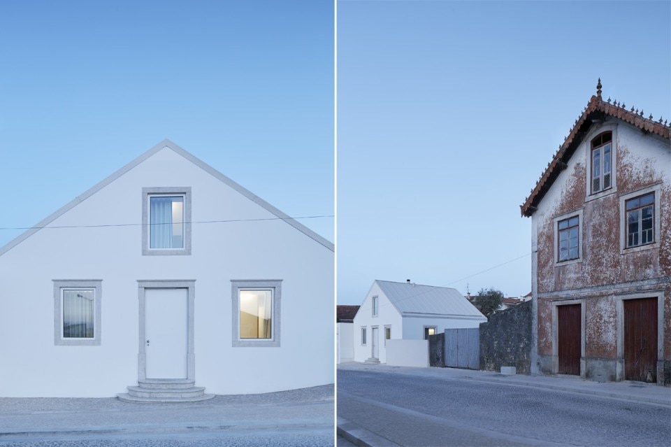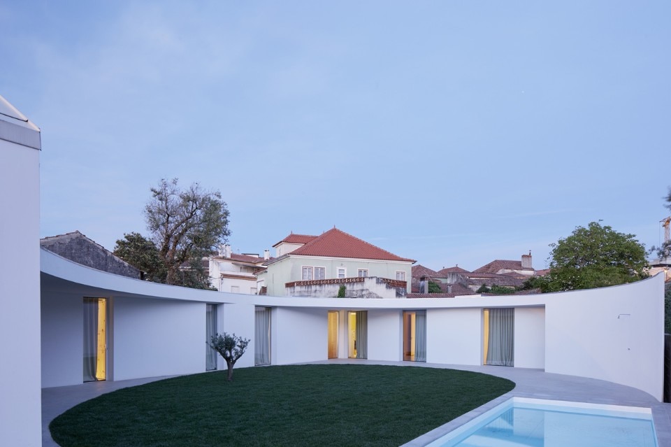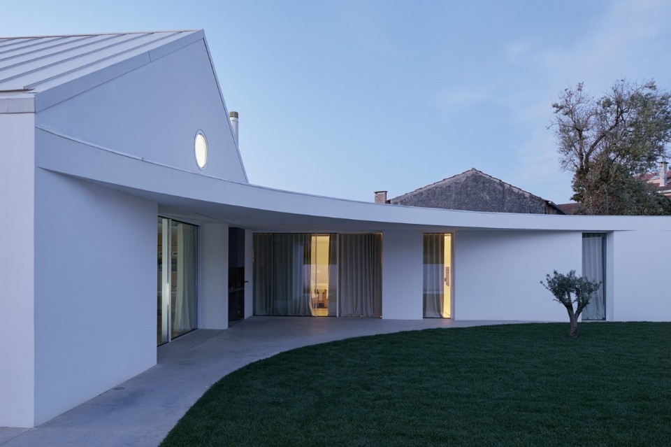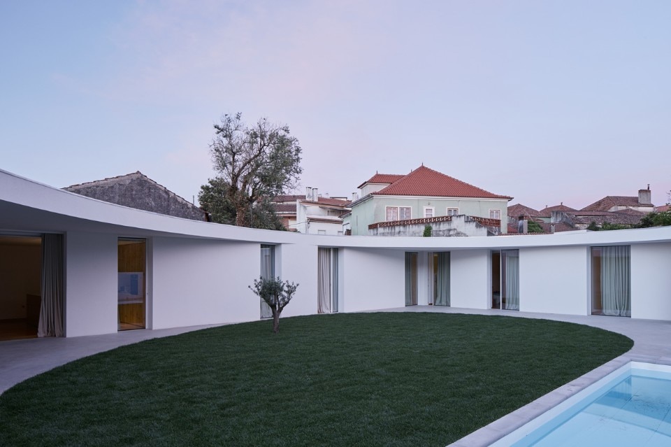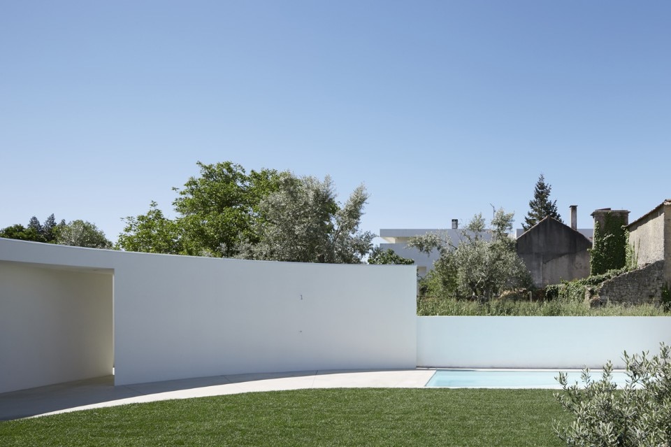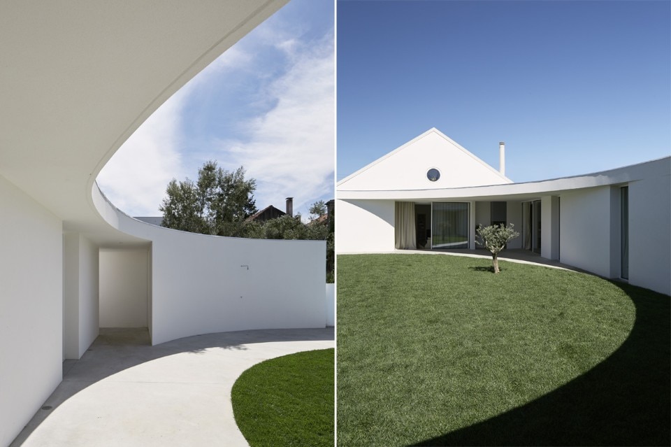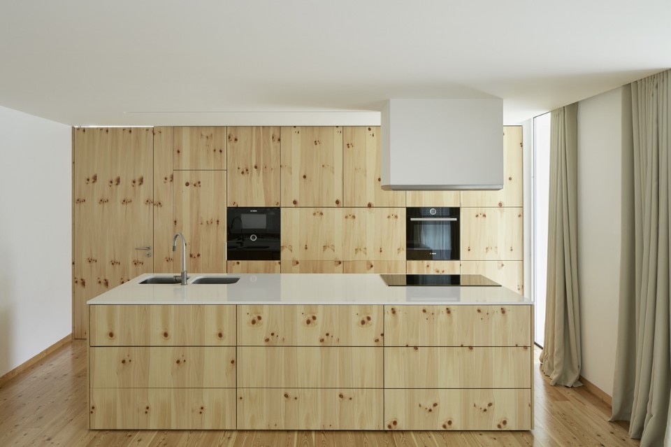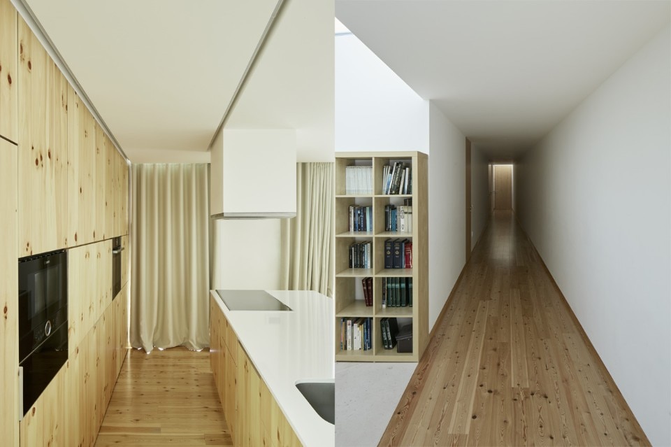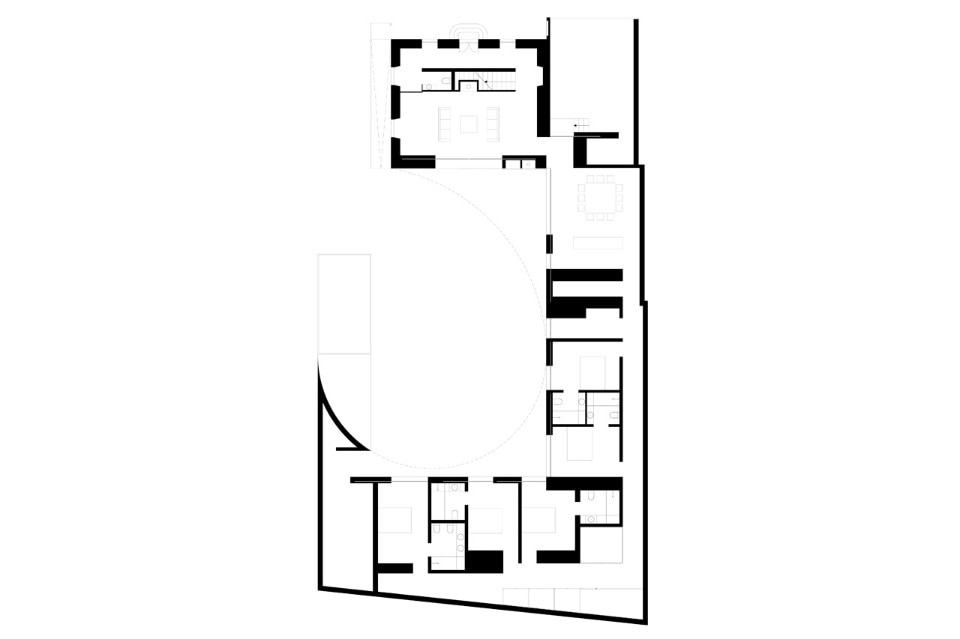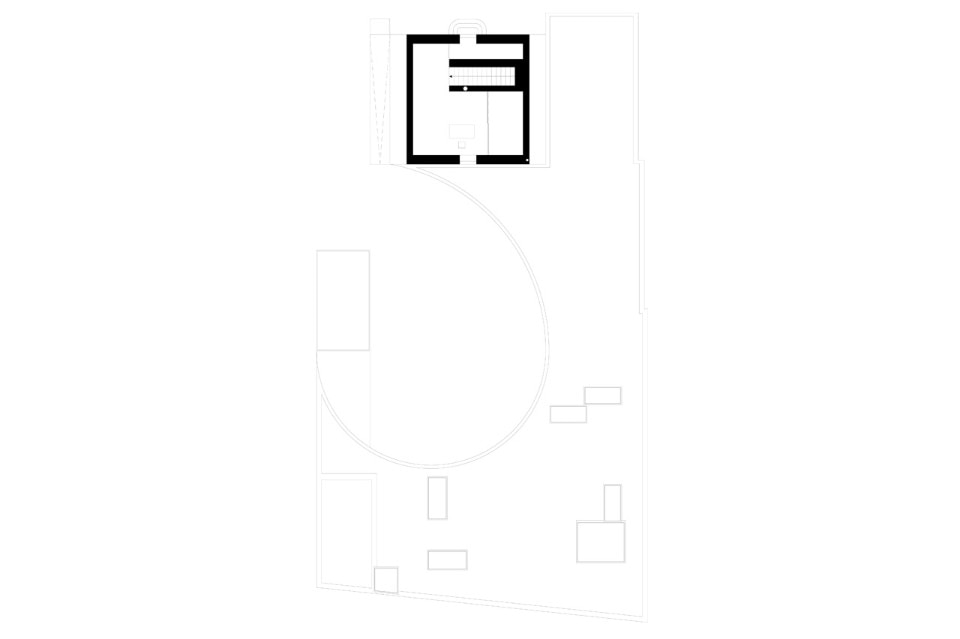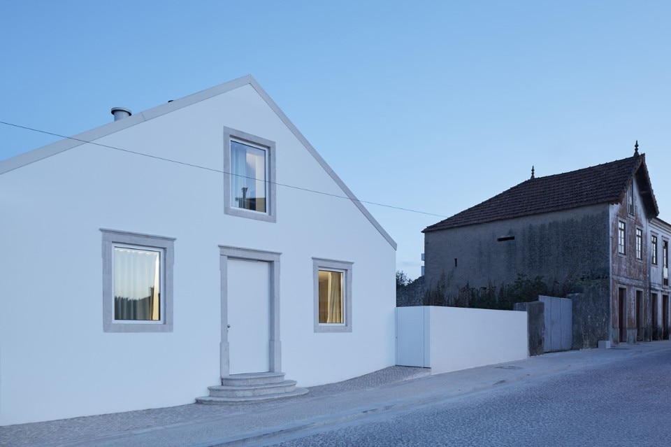
 View gallery
View gallery
The terrain is delimited by adjoining walls and buildings. As such, the option was to create an inner yard, giving the house an intimate character, with an open outdoor that ensures privacy. To do so the architects created a sinuous shape inspired by the golden ratio, chose for its connection with the human body – making the human presence an essential element in the definition of the house. The interiors provide spatial comfort with warmer colours and materials. The facade finishing, setting off from pre-existing materials, highlights the original profile and keeps the same language of the new volume, thus providing a unified and uniform character to the entire intervention.
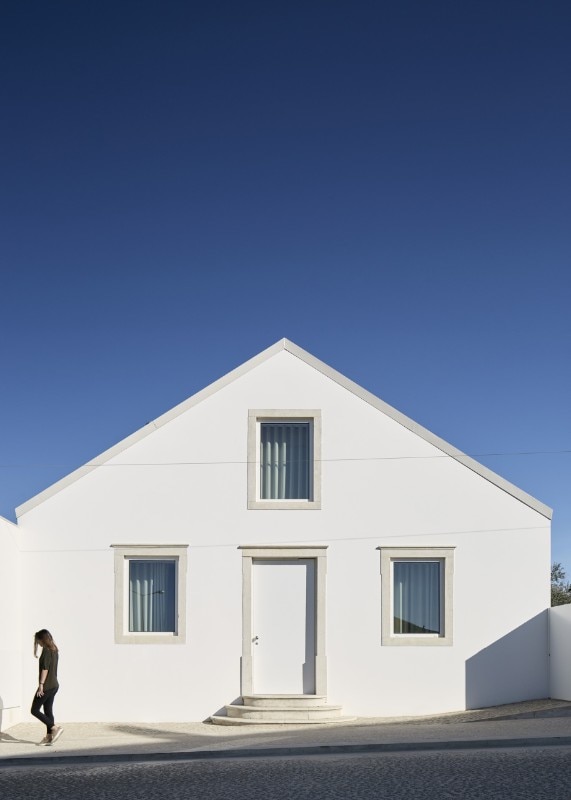
Casa Ansião, Ansião, Portugal
Program: renovation
Architect: Bruno Dias Arquitectura
Team: Bruno Lucas Dias, Humberto Lopes, Joana Zuna, Eugénia Gomes
Main contractors: Pireslar – Construção Lda; Carlos Miguel Mendes da Silva
Area: 487 sqm
Completion: 2017


