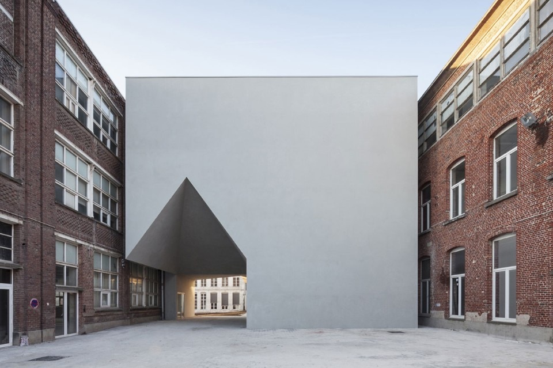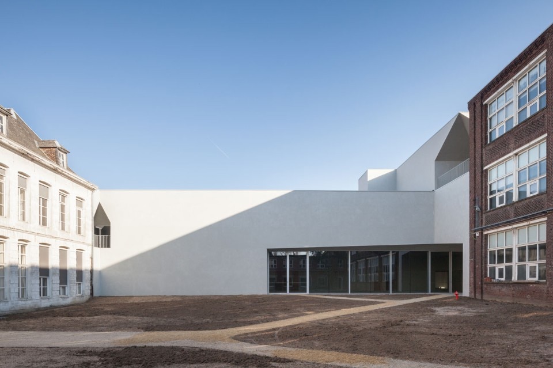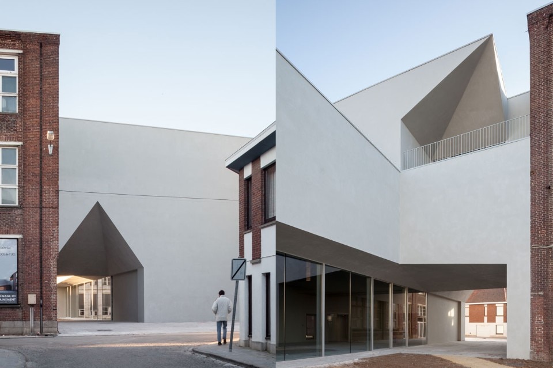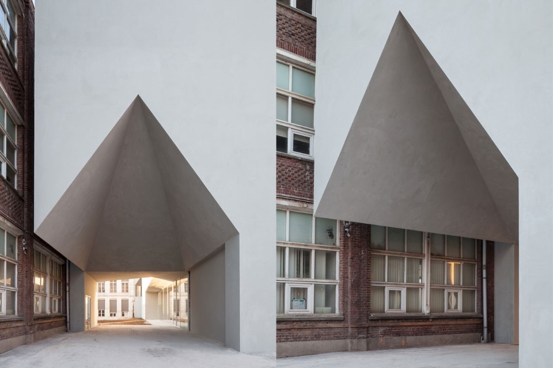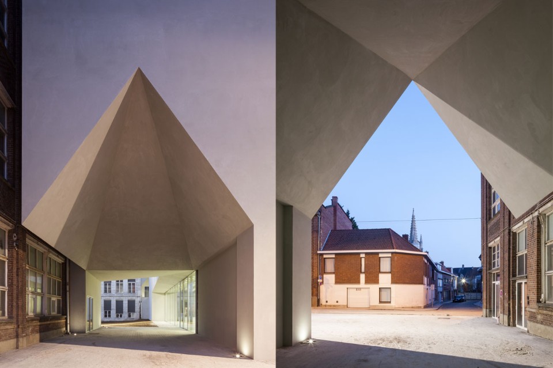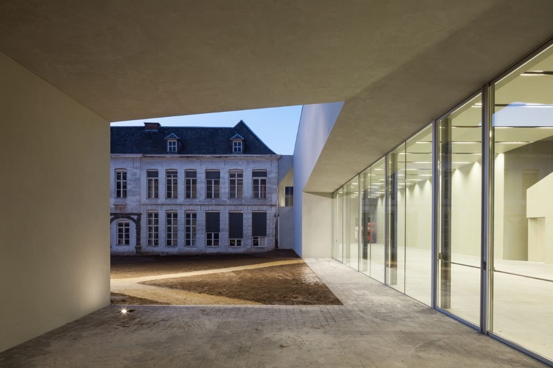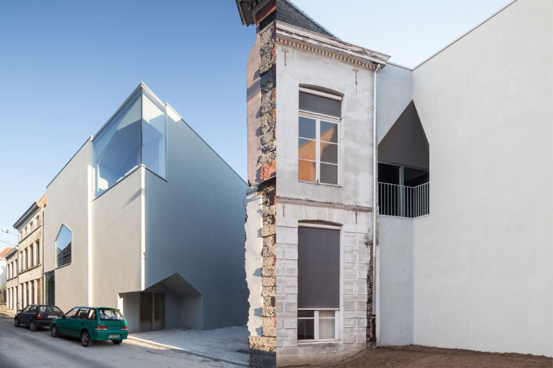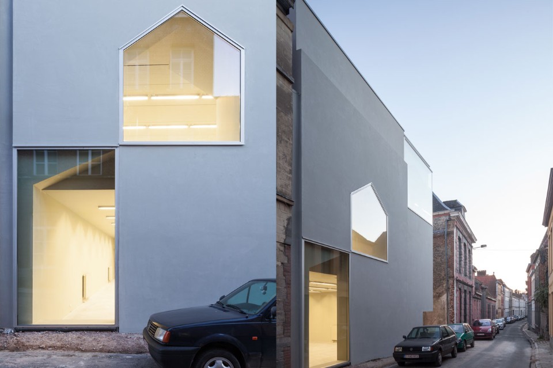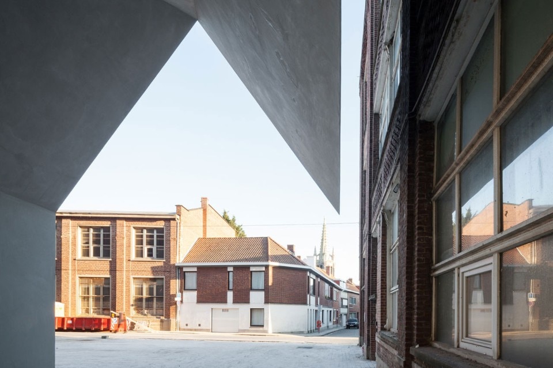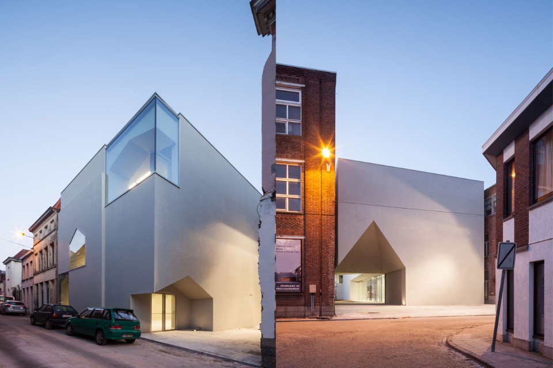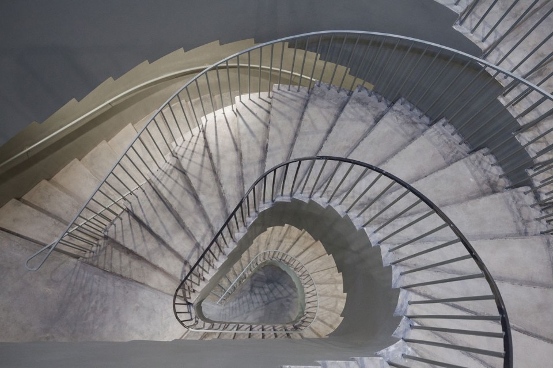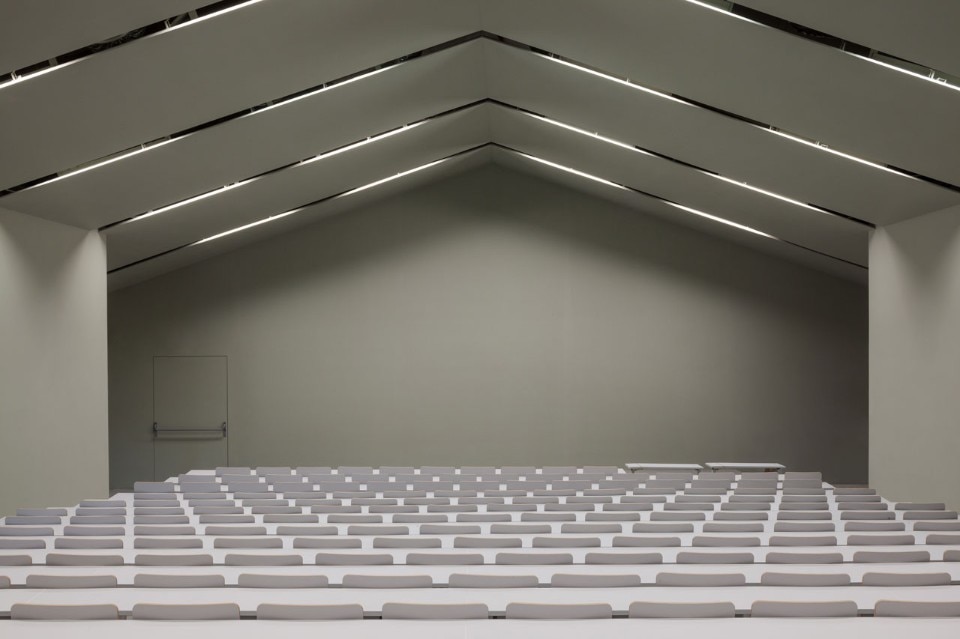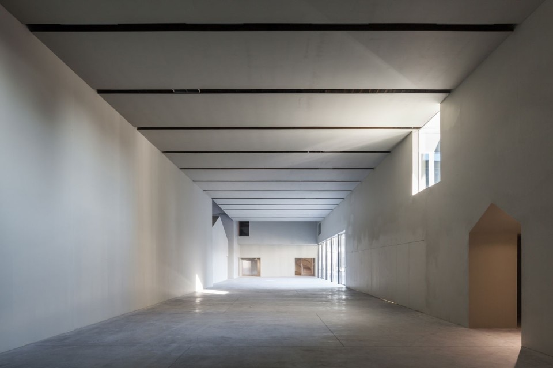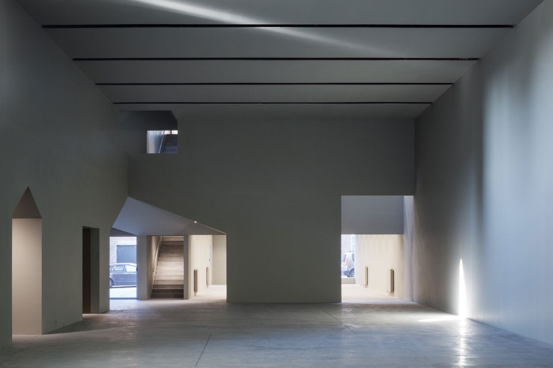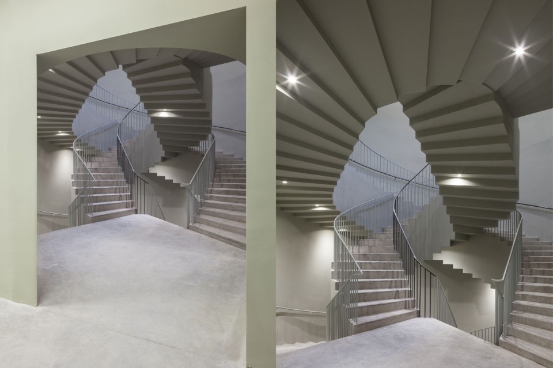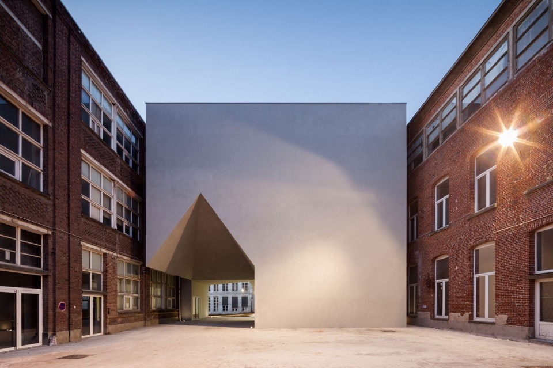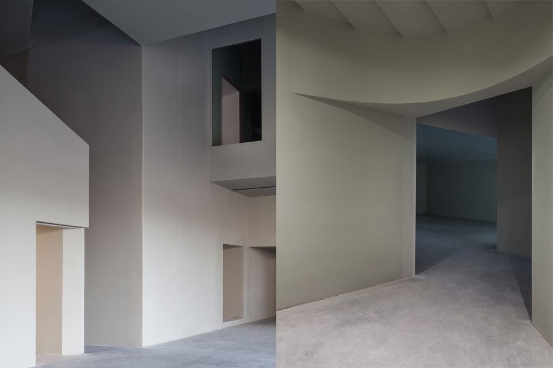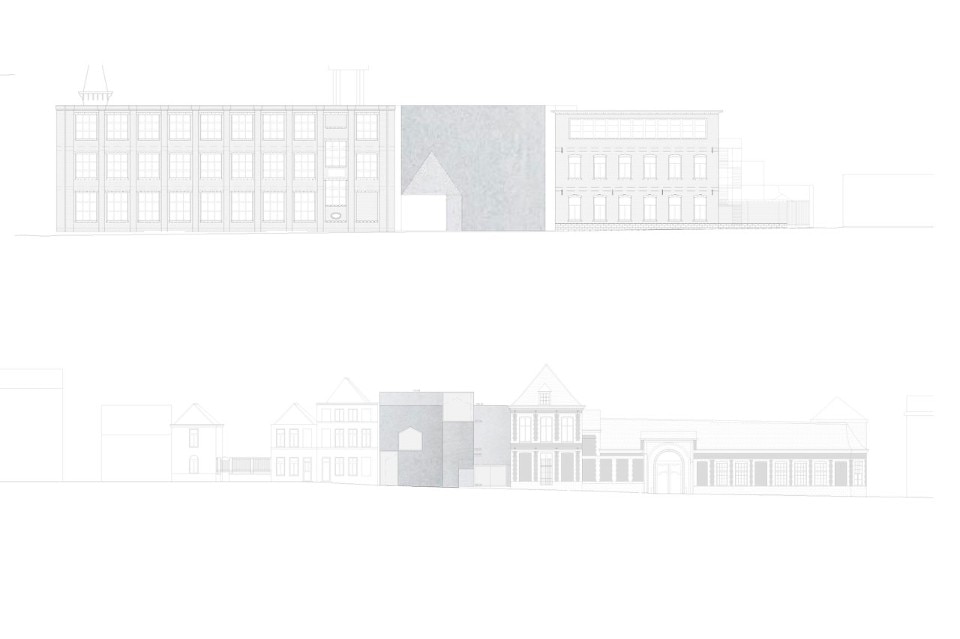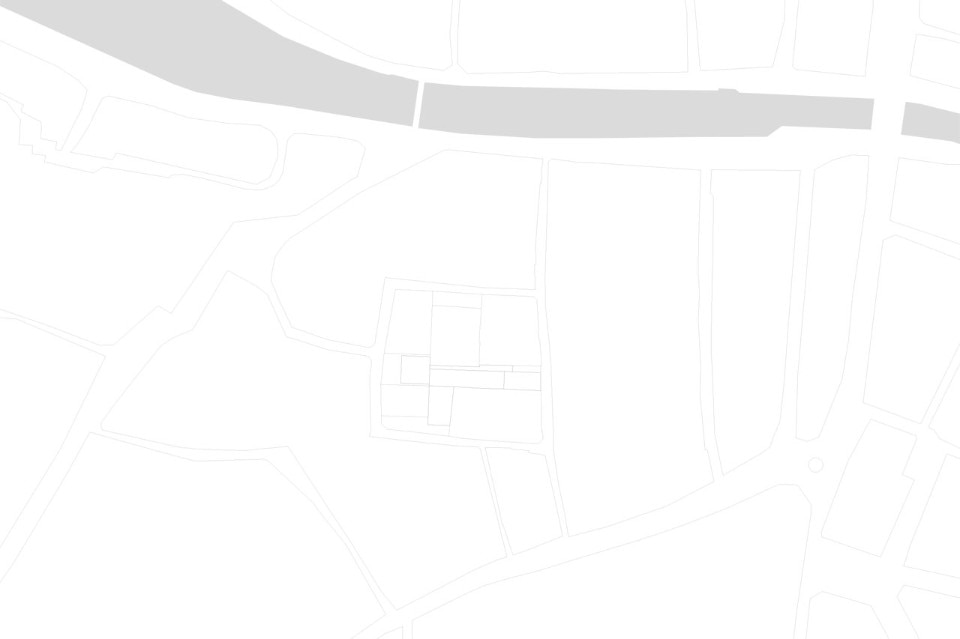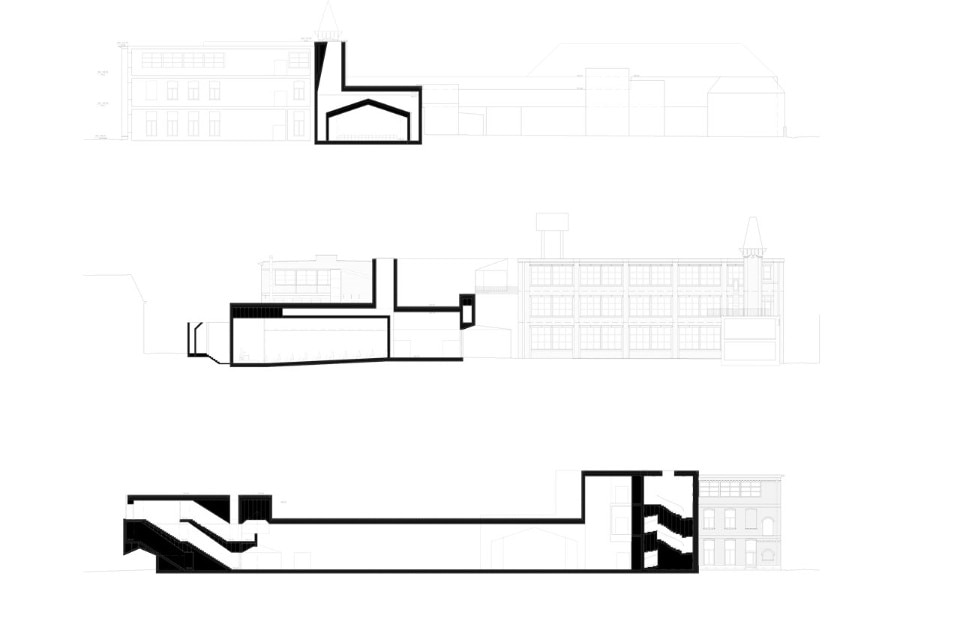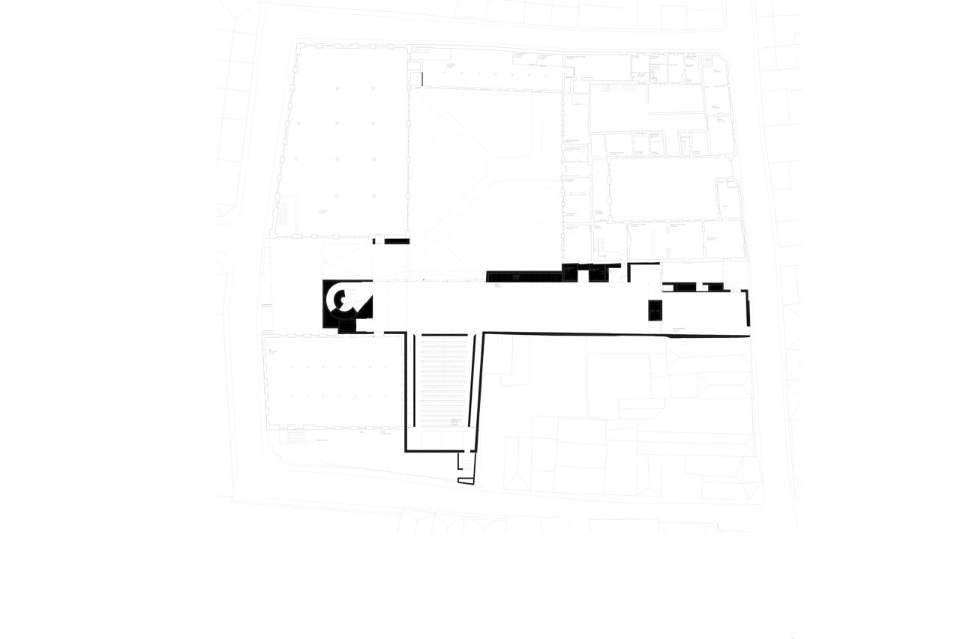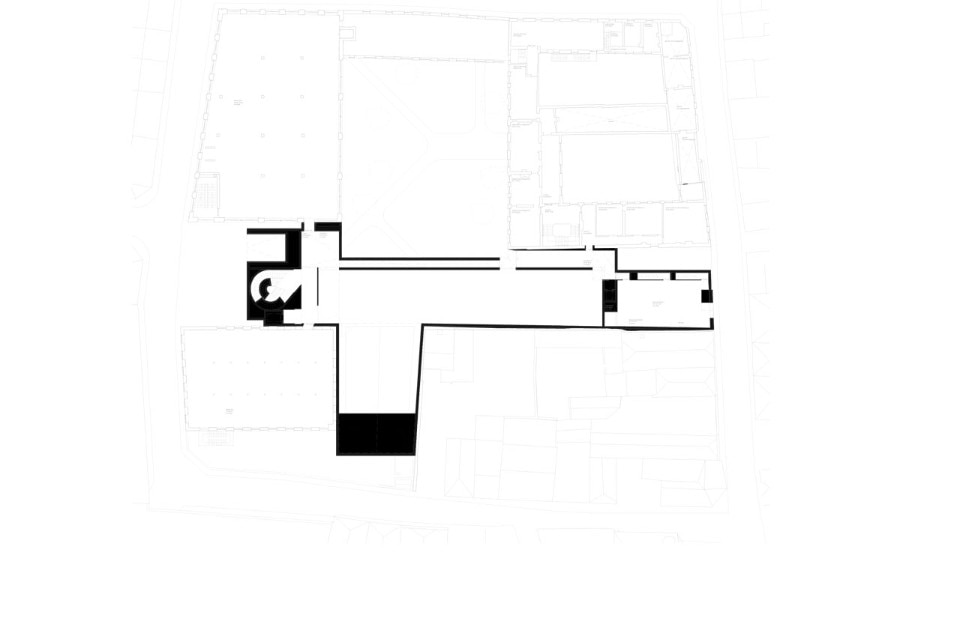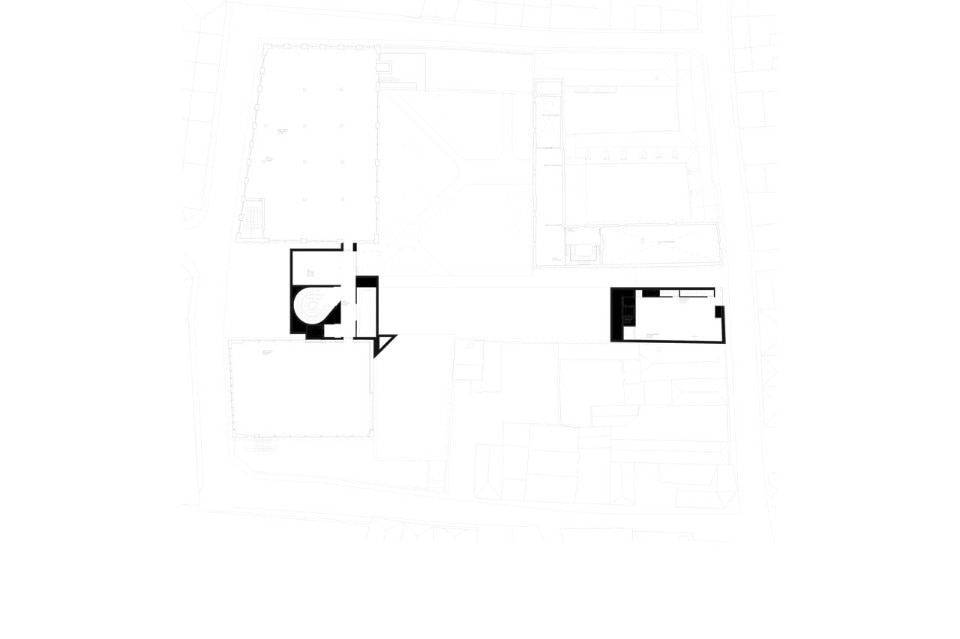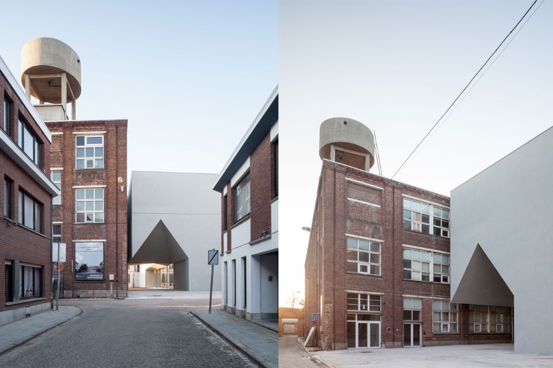
 View gallery
View gallery
The original site was characterized by two industrial buildings and a convent that has been used as a hospital. The new white building is positioned in order to bond together each of these structures and to define new external spaces. All the existing buildings are connected vertically and horizontally throughout the block. Inside, public functions are sheltered, like the foyer and auditorium, operating not only as passage spaces and meeting places, but also as a part of a new identity.
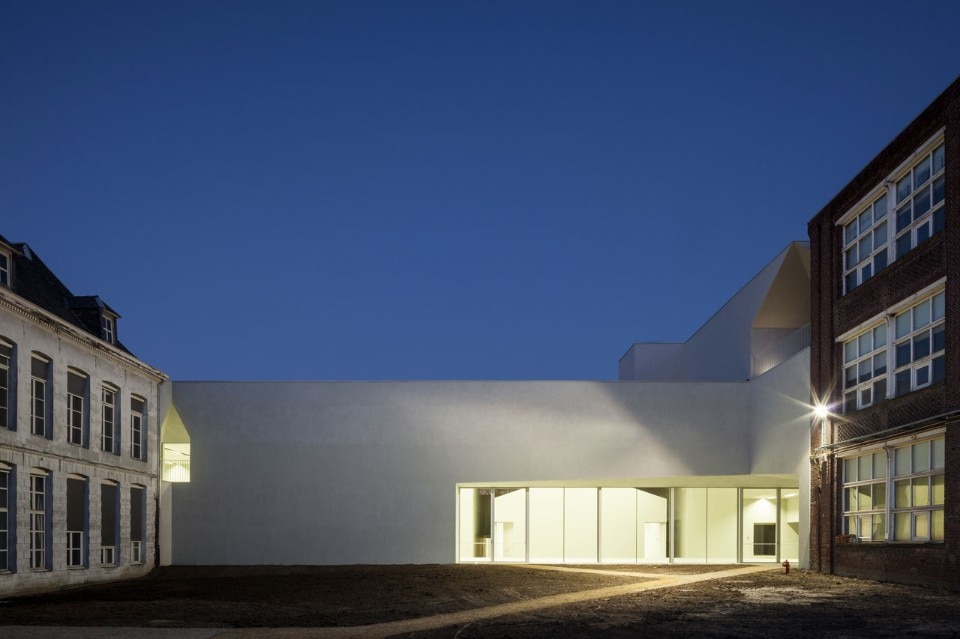
 View gallery
View gallery
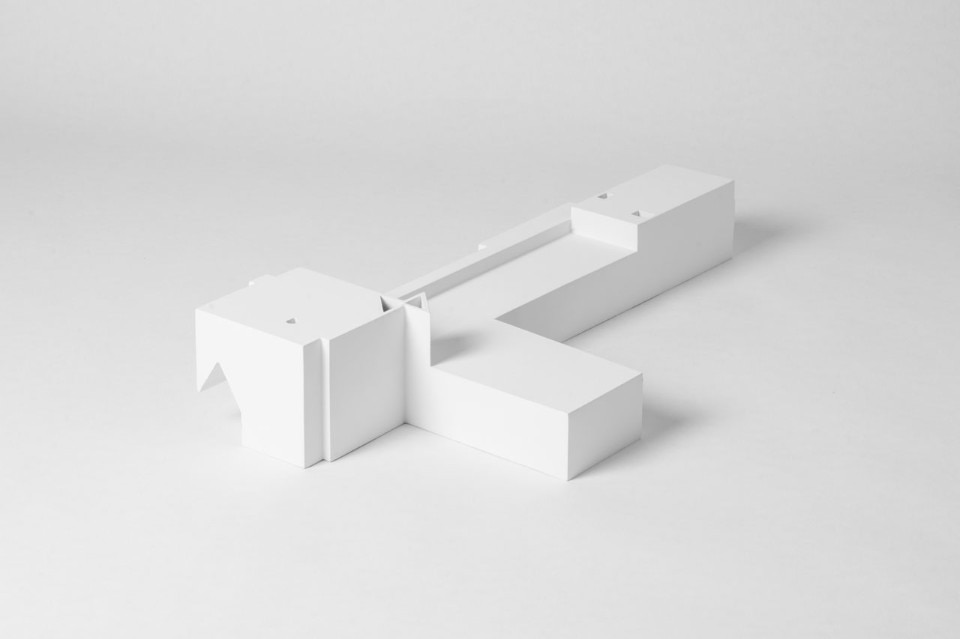
Img.19 Manuel and Francisco Aires Mateus, Faculty of Architecture, maquette, ©Aires Mateus
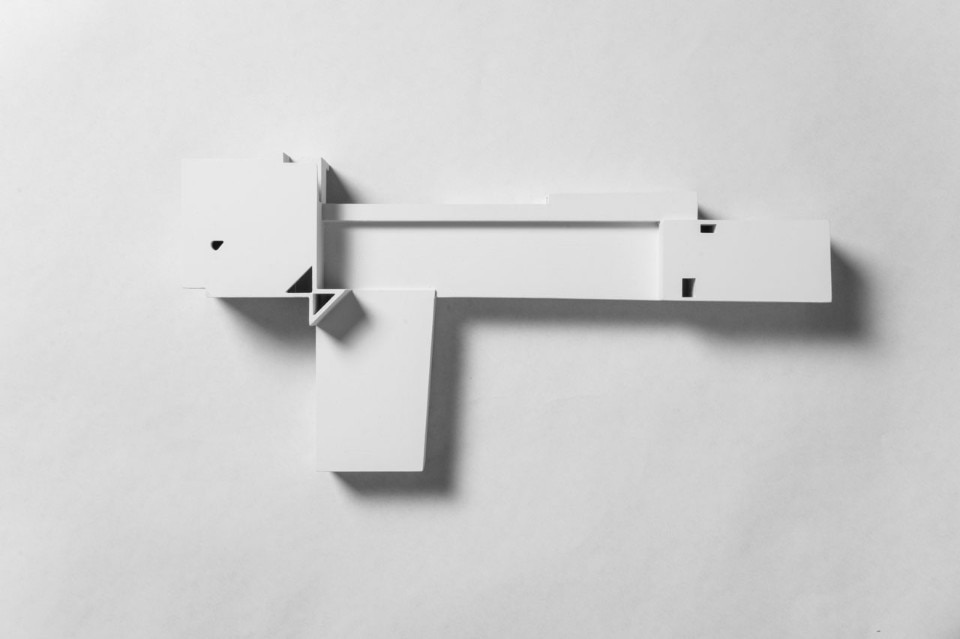
Img.20 Manuel and Francisco Aires Mateus, Faculty of Architecture, maquette, ©Aires Mateus
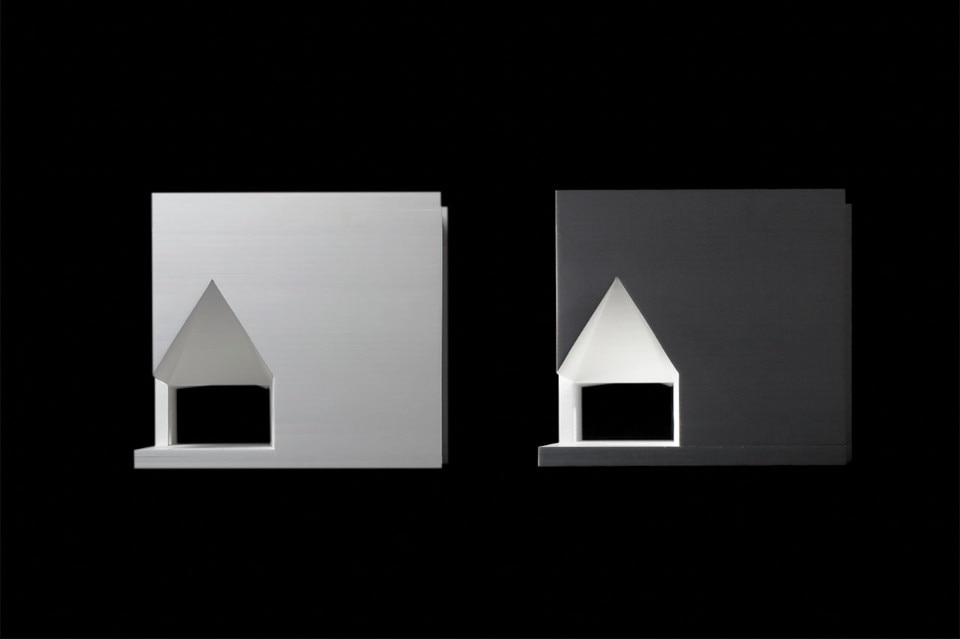
Img.21 Manuel and Francisco Aires Mateus, Faculty of Architecture, maquette, ©Aires Mateus
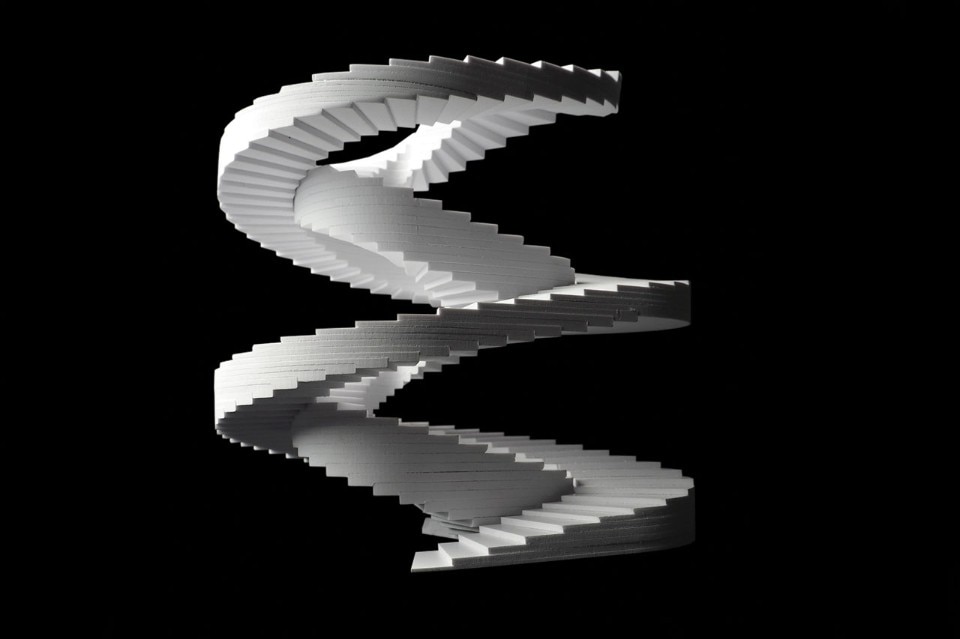
Img.22 Manuel and Francisco Aires Mateus, Faculty of Architecture, maquette, ©Aires Mateus
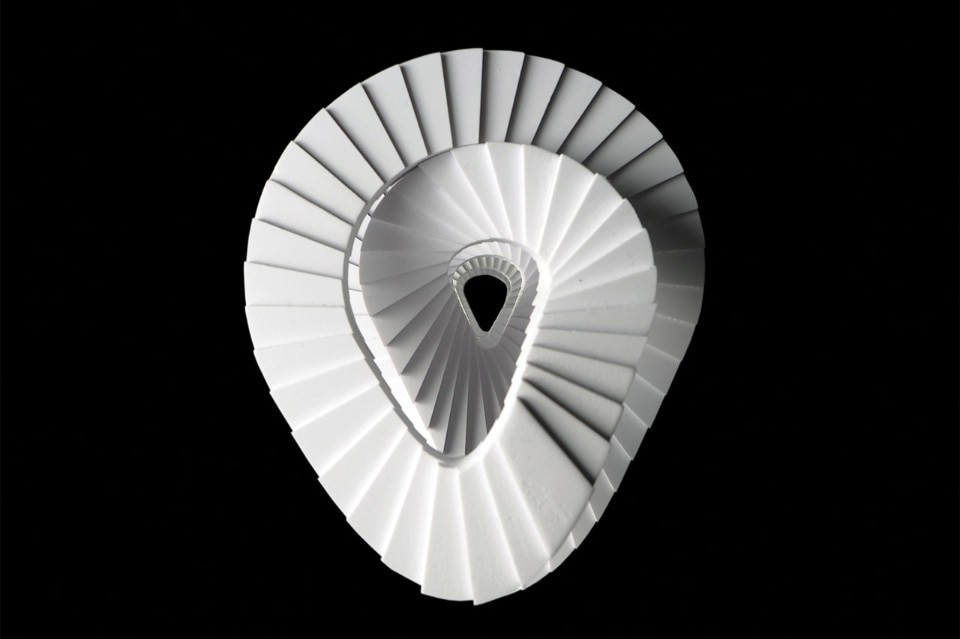
Img.23 Manuel and Francisco Aires Mateus, Faculty of Architecture, maquette, ©Aires Mateus
Faculty of Architecture, Turnai, Belgium
Program: addition
Architects: Manuel e Francisco Aires Mateus
Project leader: Jorge P Silva
Team: Susana Rodrigues, Joana Carmo Simões, Vânia Fernandes, Sara Nobre, Sofia Paradela, Inês Gulbenkian, Bernardo Sousa, Isabel Sousa, Aiden Thornhill, Théophile Legrain, Antoine Pruvost, Charles Cossement
Client: Université Catholique de Louvain
Engineering and contractor: Tradeco
Site area: 5,990 sqm
Built area: 7,010 sqm
Completion: 2017


