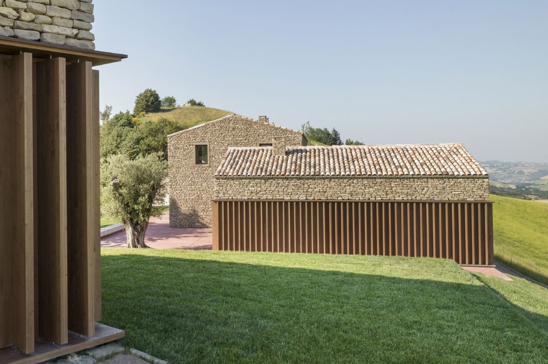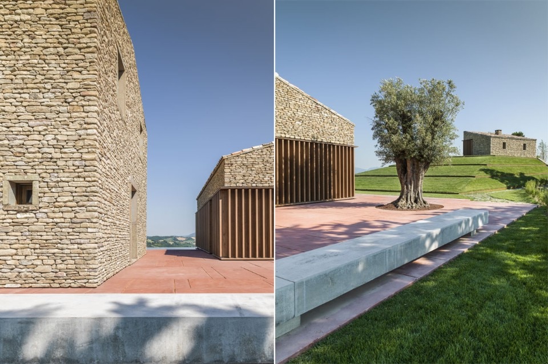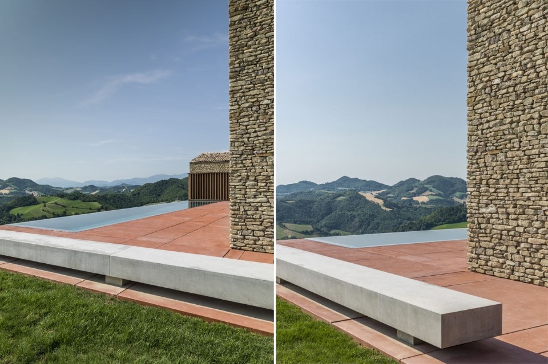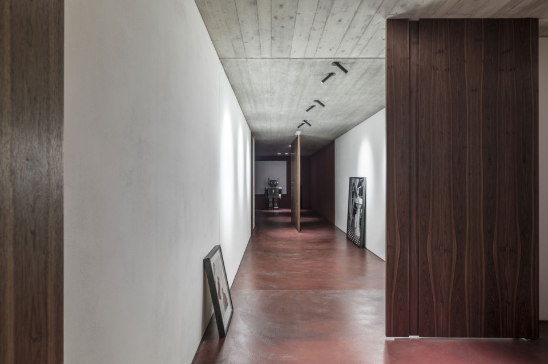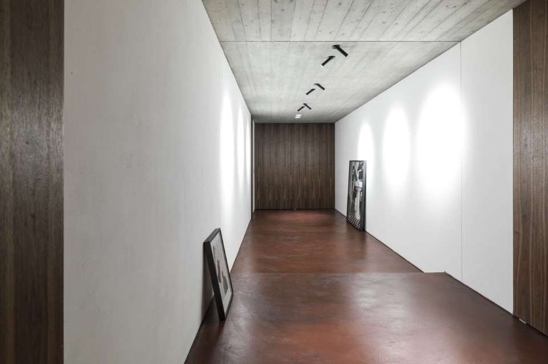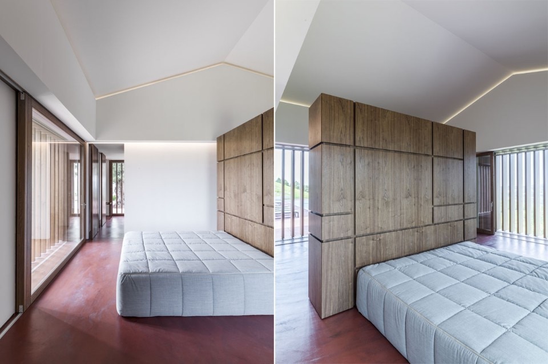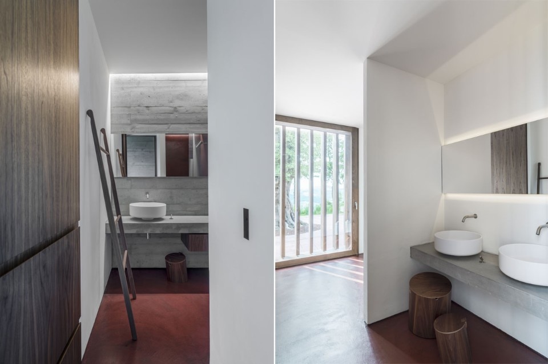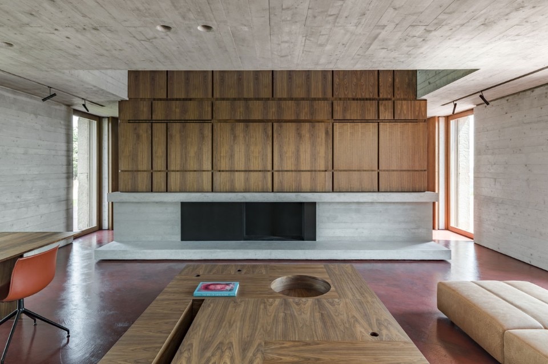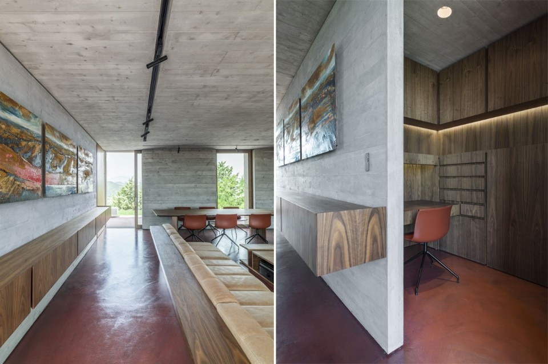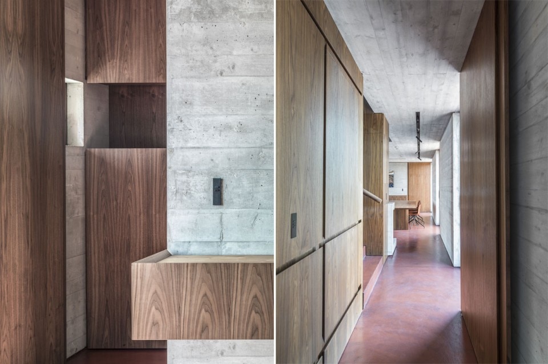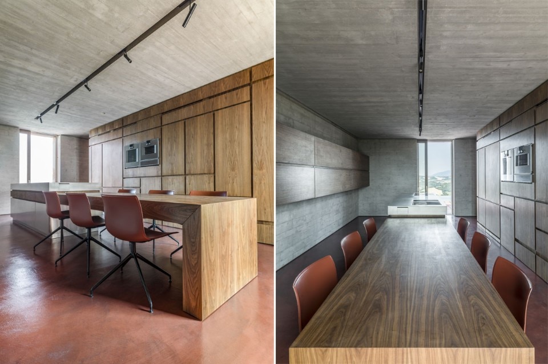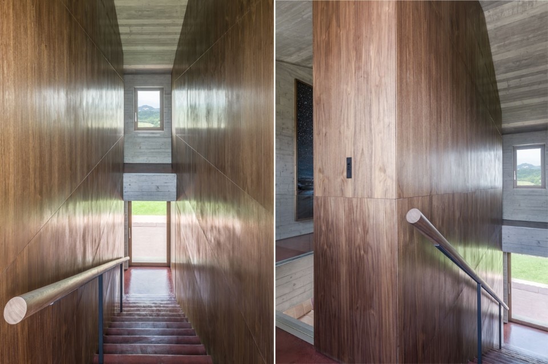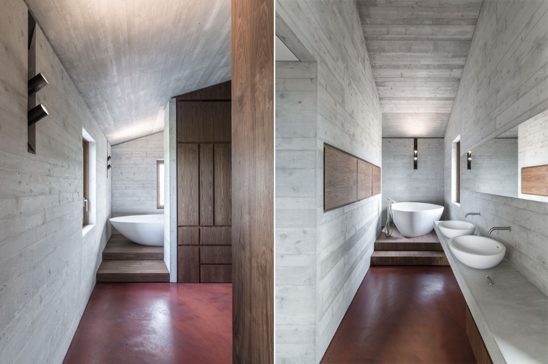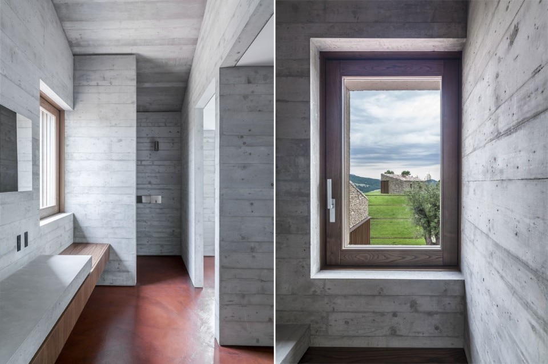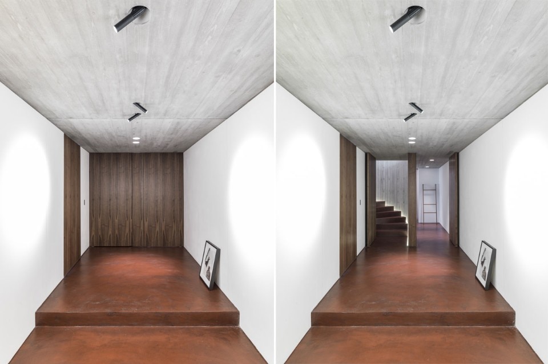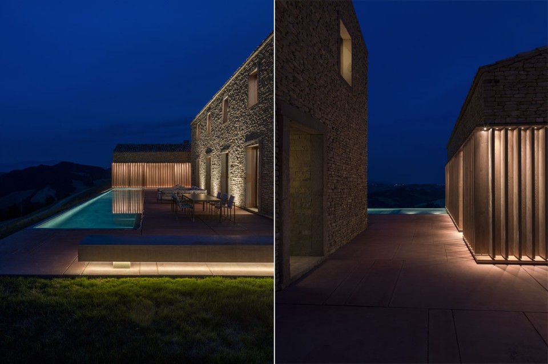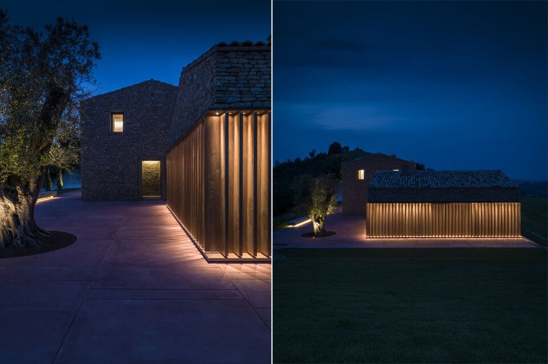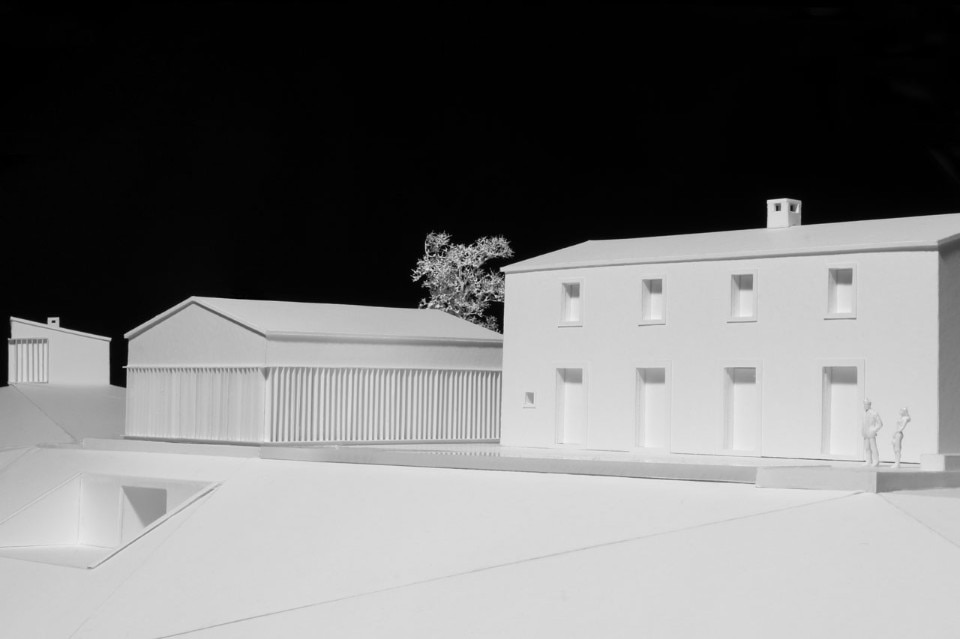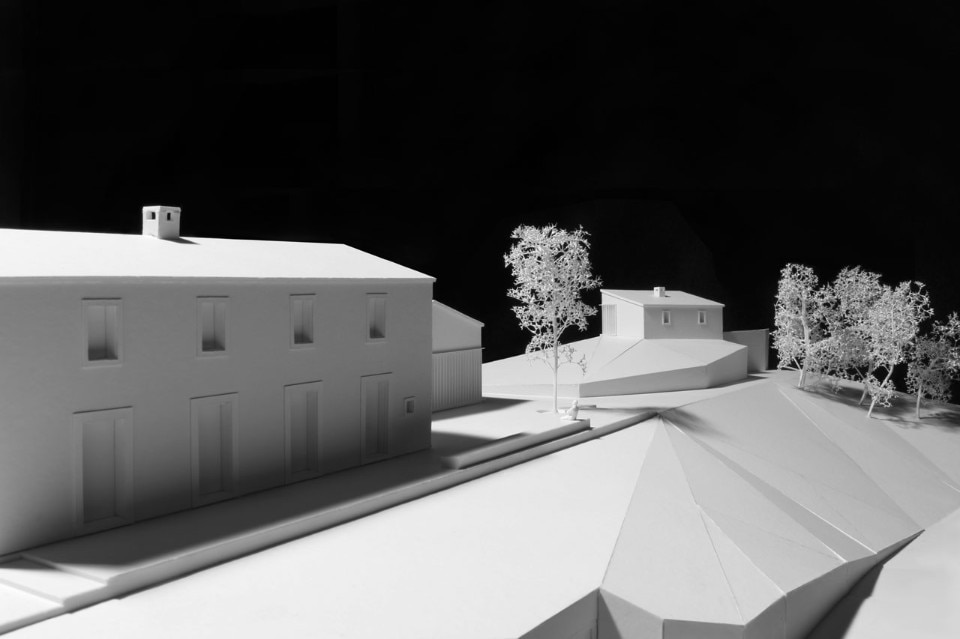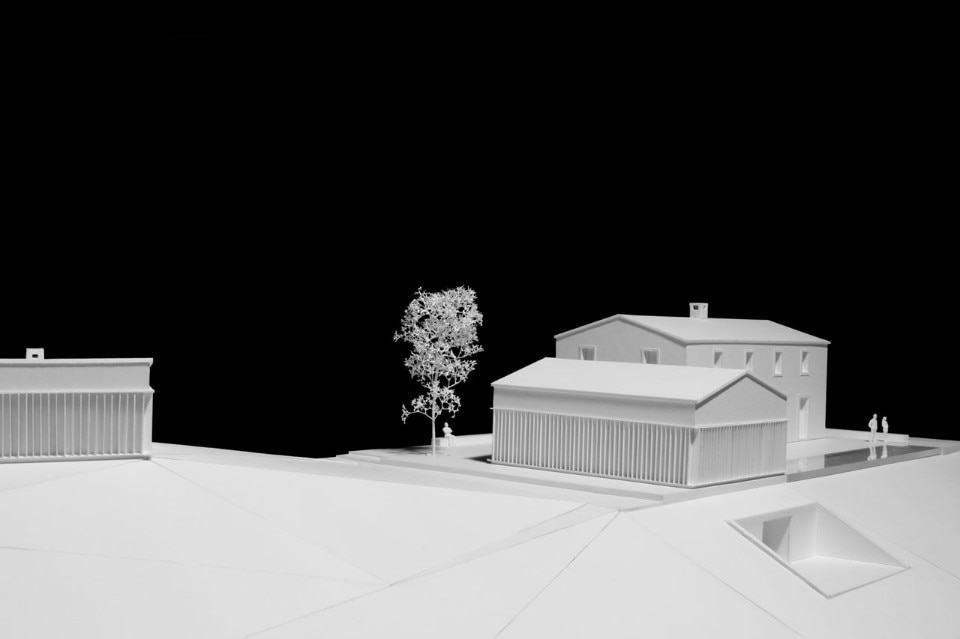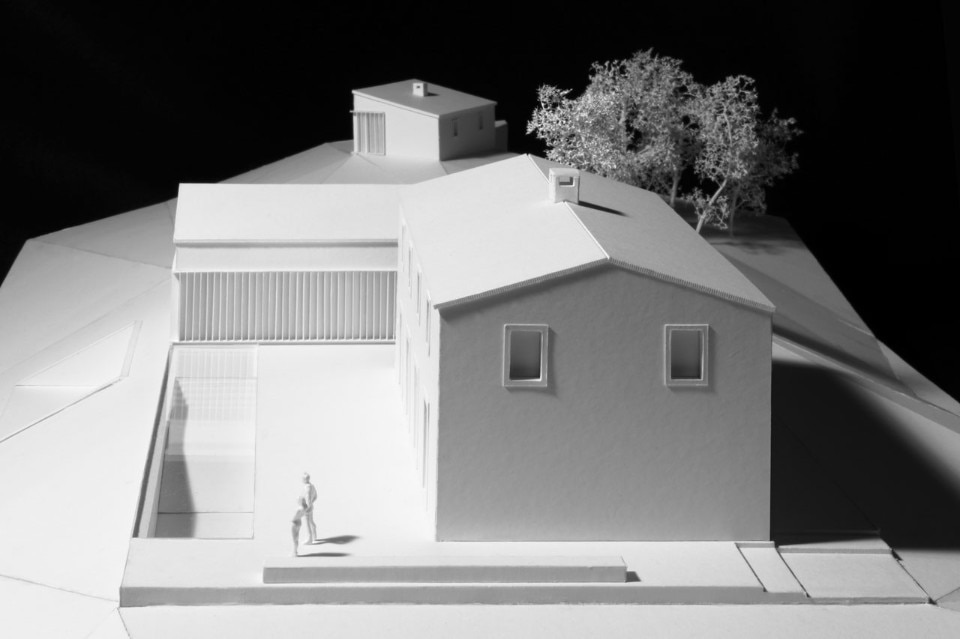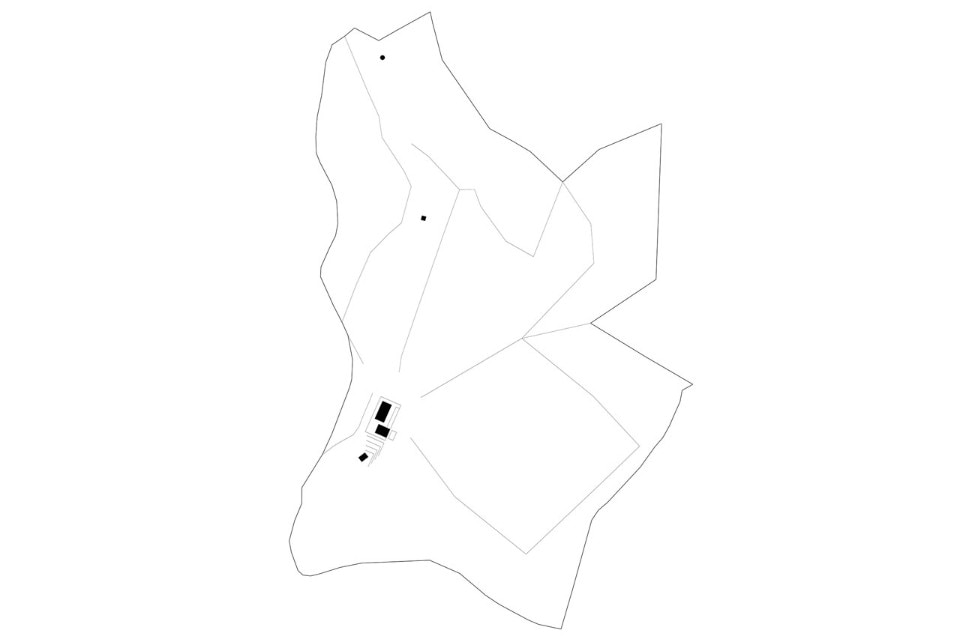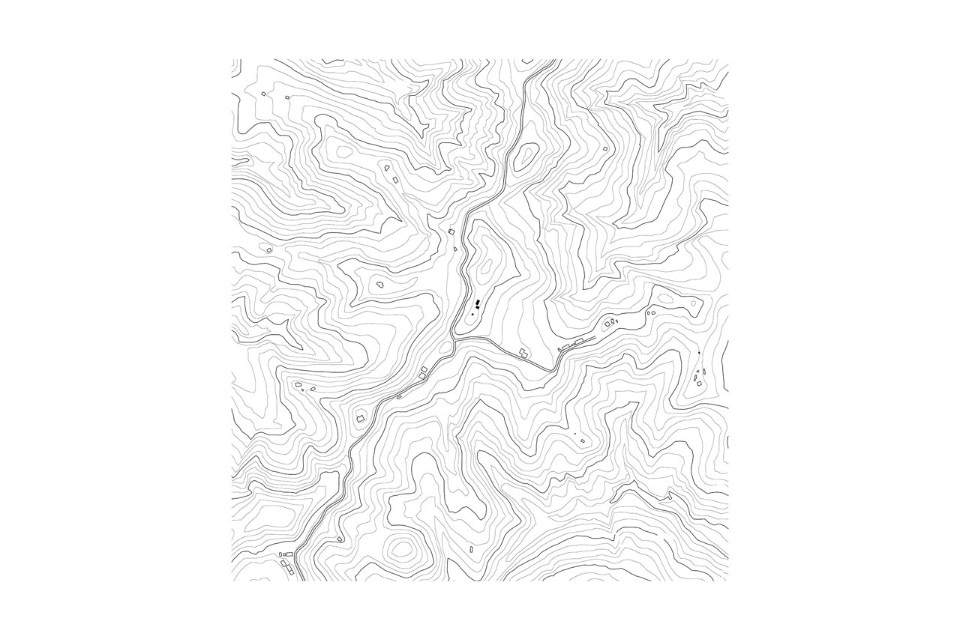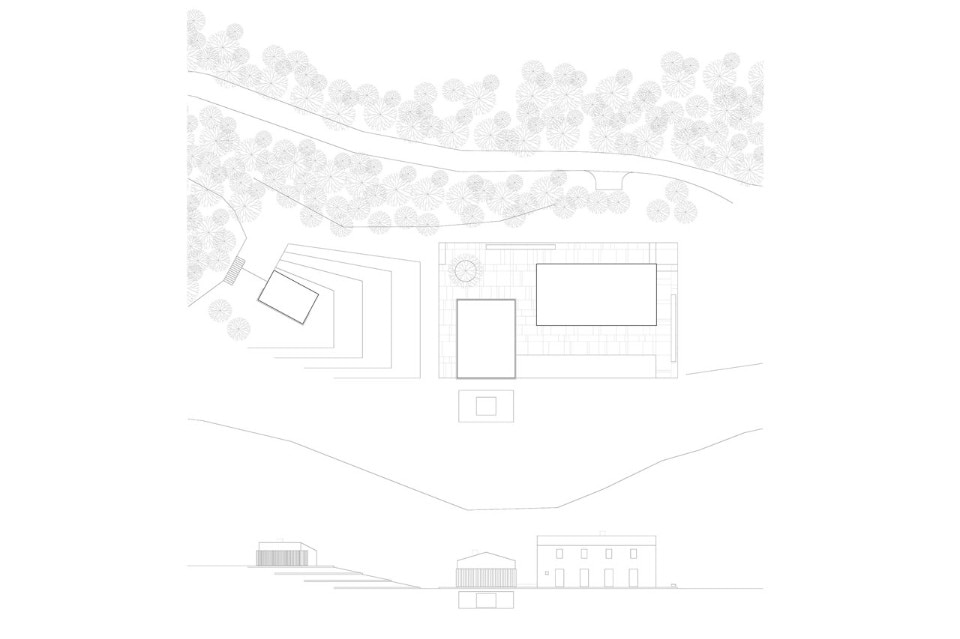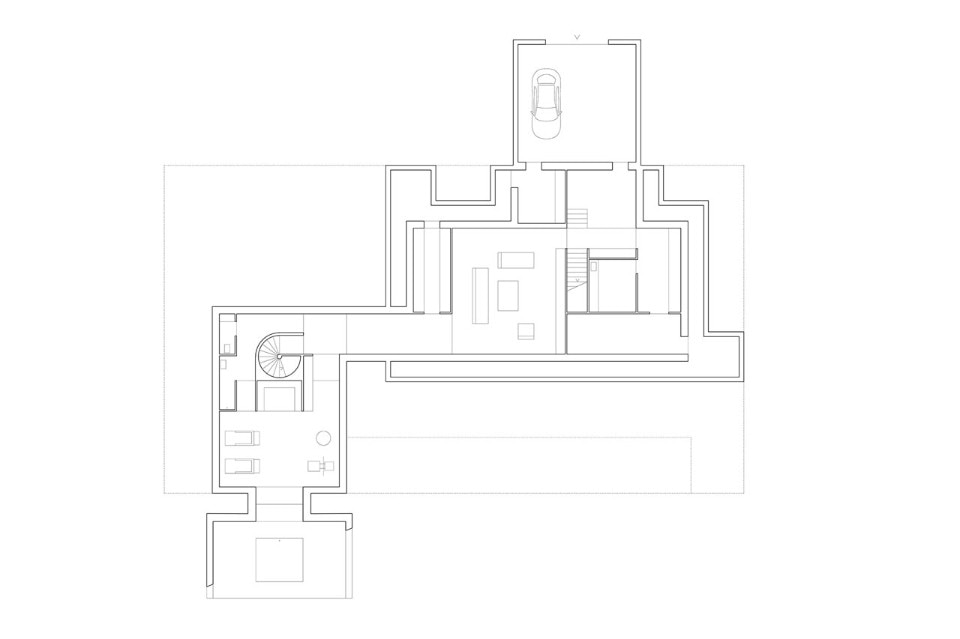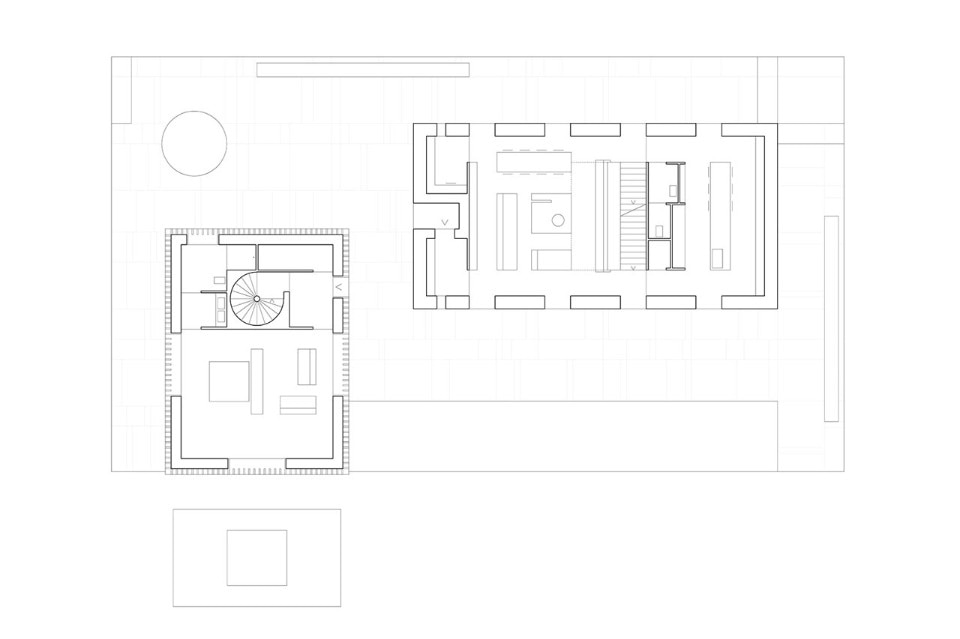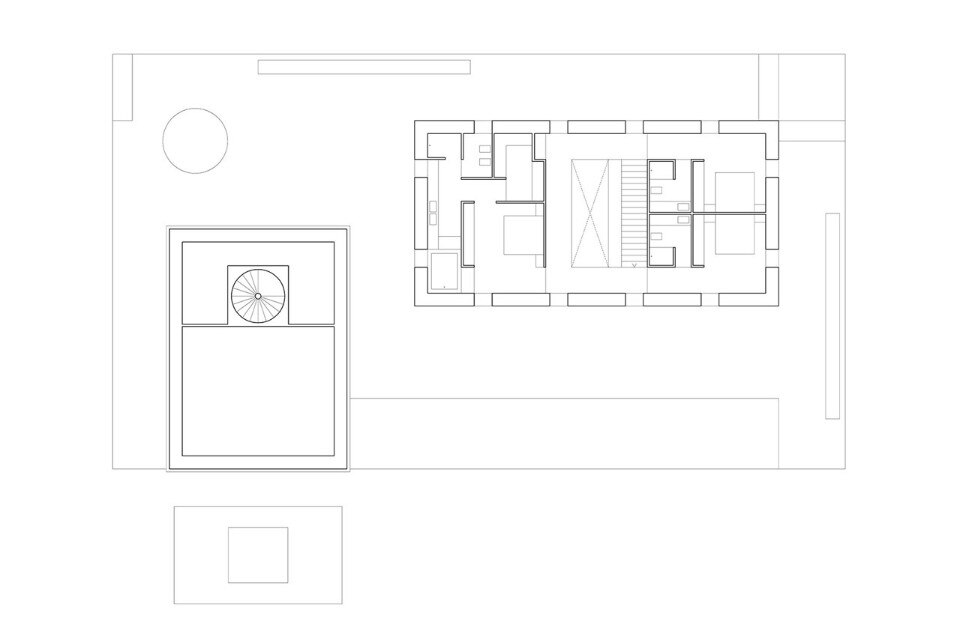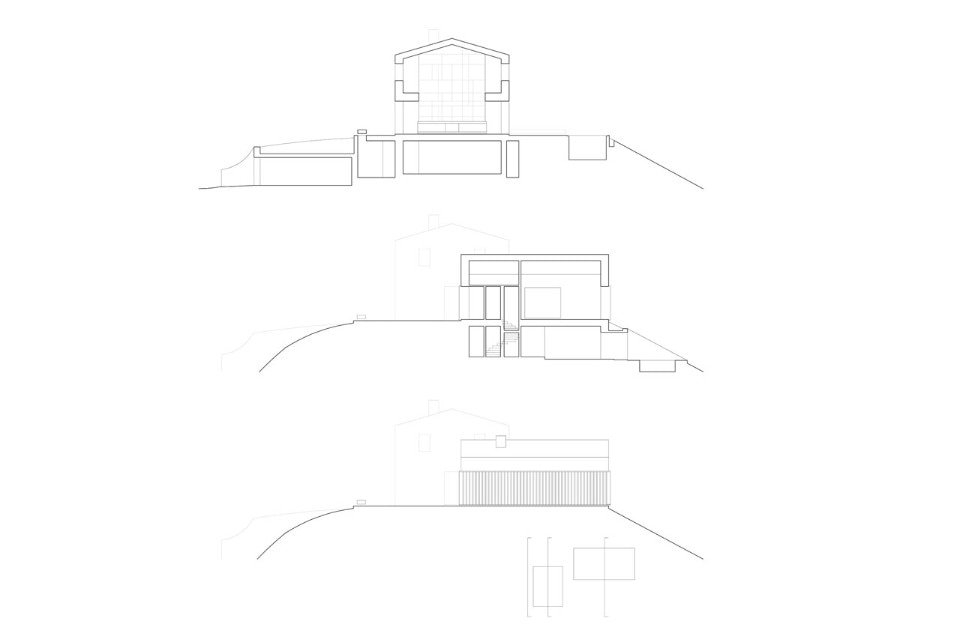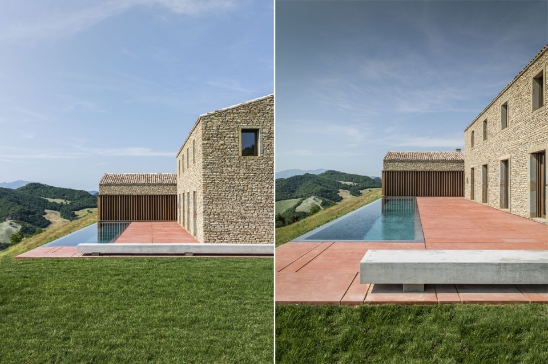
 View gallery
View gallery
The core of the houses, which forms a single housing unit, reestablishes a central role to this site, restoring a direct dialogue between the new buildings and the historical stratification. The structures, in their stone shell, free from gutters or drainpipes, are offered to the landscape as pure shapes. If the project with its architectural compositions and rigor, faithfully interprets the typical formal themes of the Marche Italian region, its interiors call for contemporaneity with the treatment of the materials, the design of the plant and its furnishings. The fair-face reinforced concrete structure of the internal perimeter, creates space for natural light in and releases the volume from any other load-bearing element.
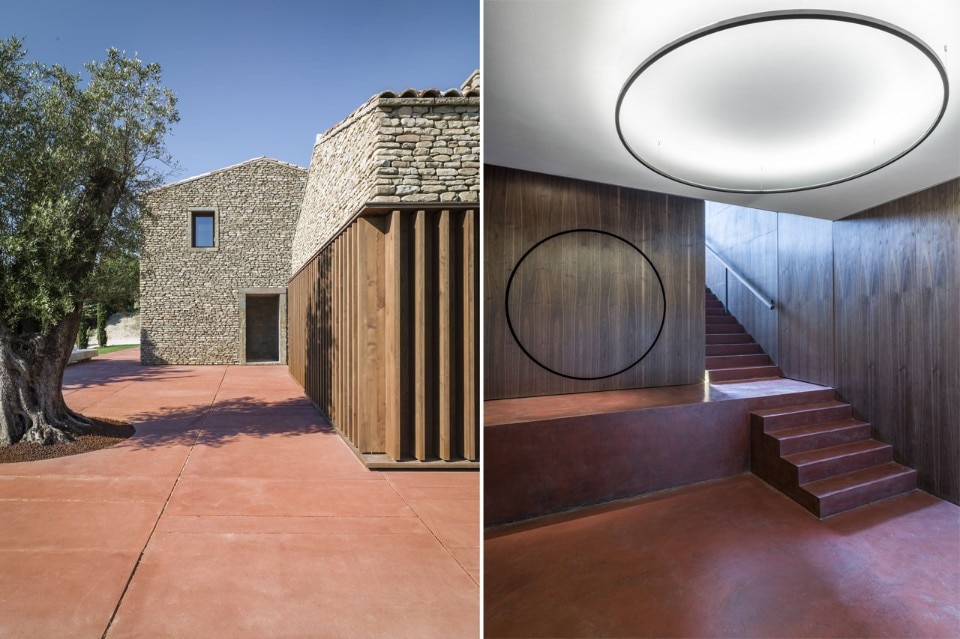
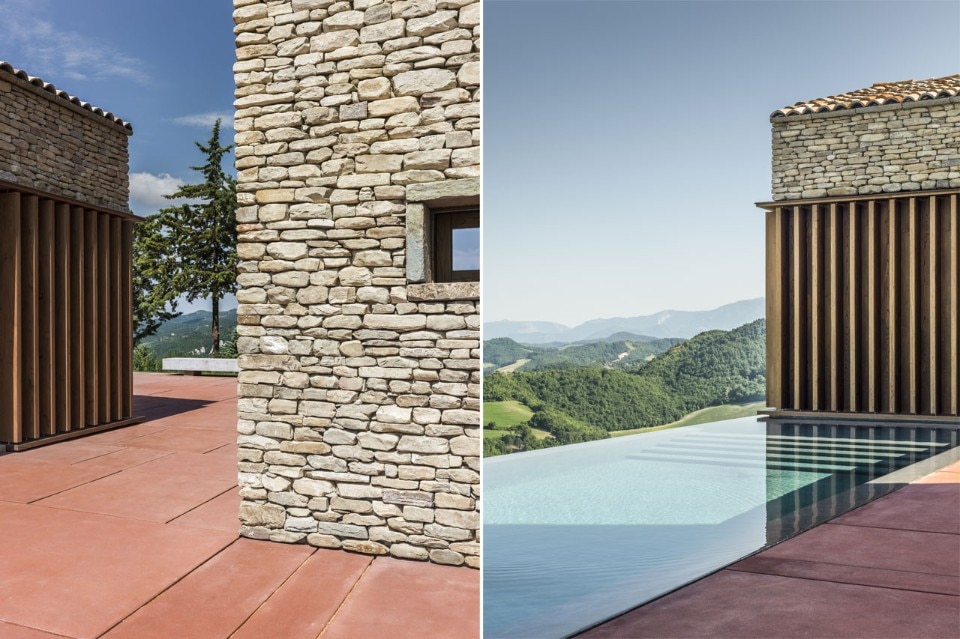
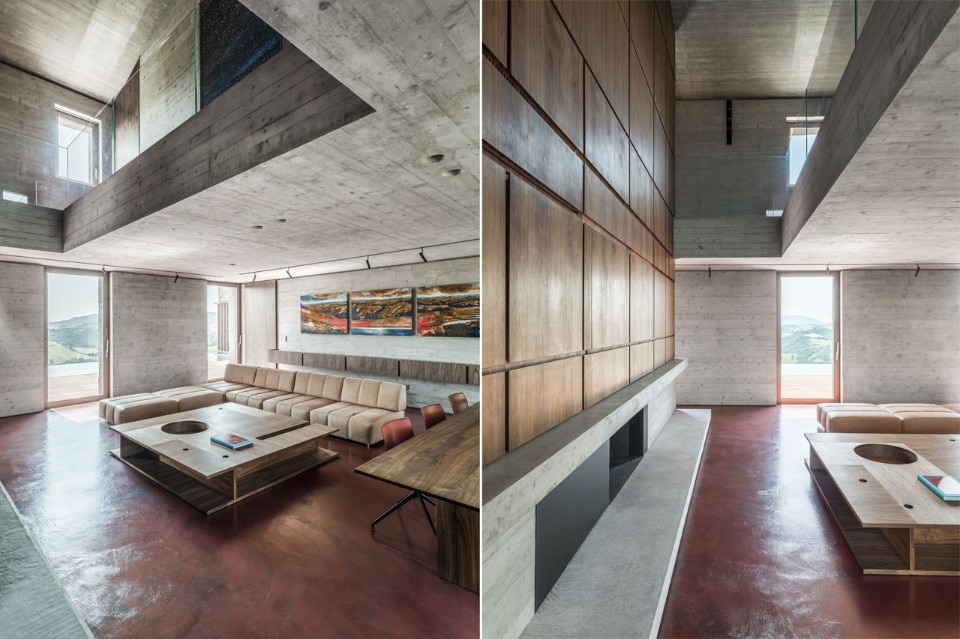
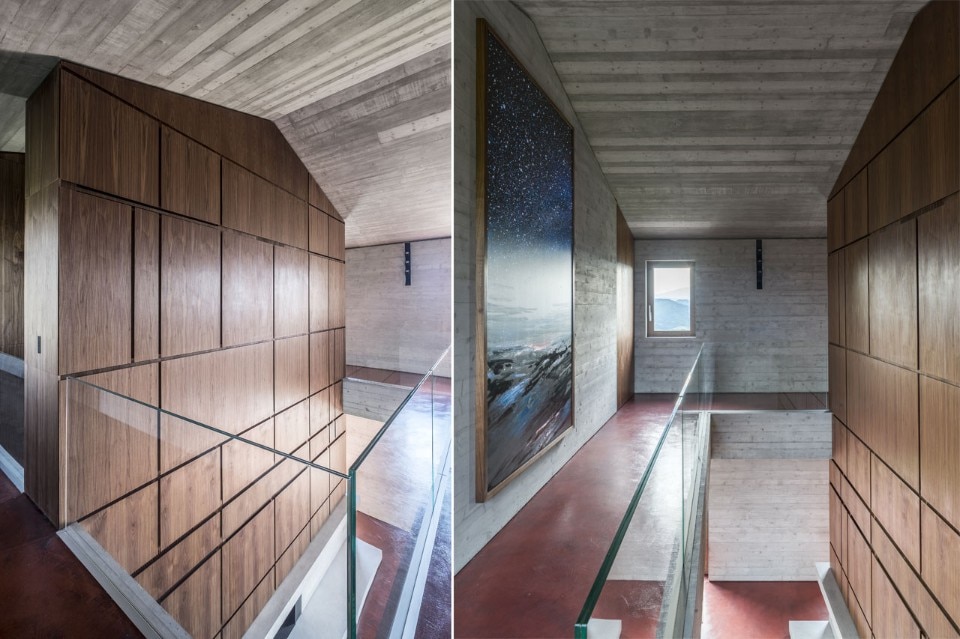
 View gallery
View gallery
House AP, Urbino, Italy
Program: single family house
Architects: GGA Gardini Gibertini Architects
Collaborators: Andrea Bit, Carlotta Micheli
Structural engineering: Lorenzo Silvagni
MEP: Studio Silvagni & Zaccagni, Alessandro Gazzoni, Iet Impianti, Regini Termoidraulica
Main contractor: BBF Costruzioni
Total area: 13 ha
Project area: 1,080 sqm
Completion: 2017


