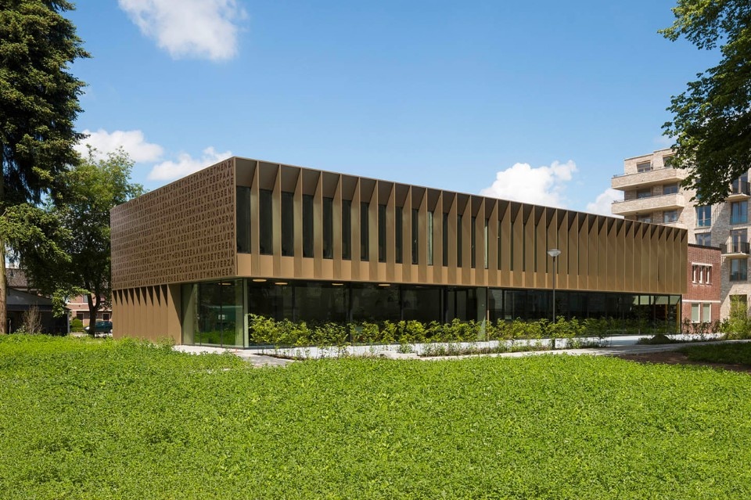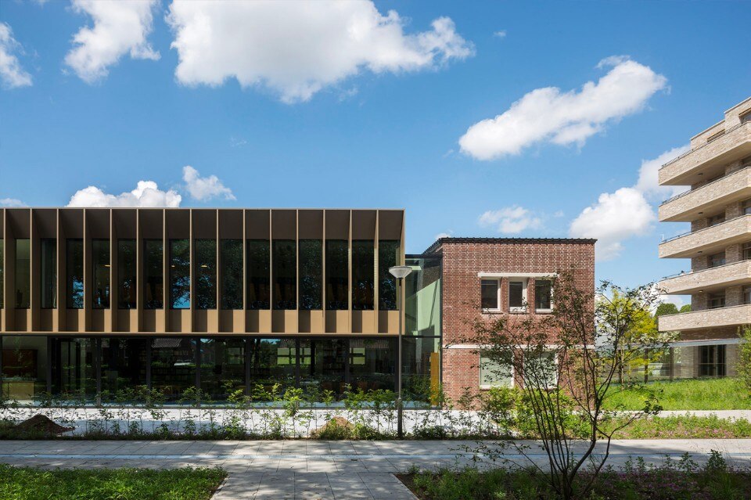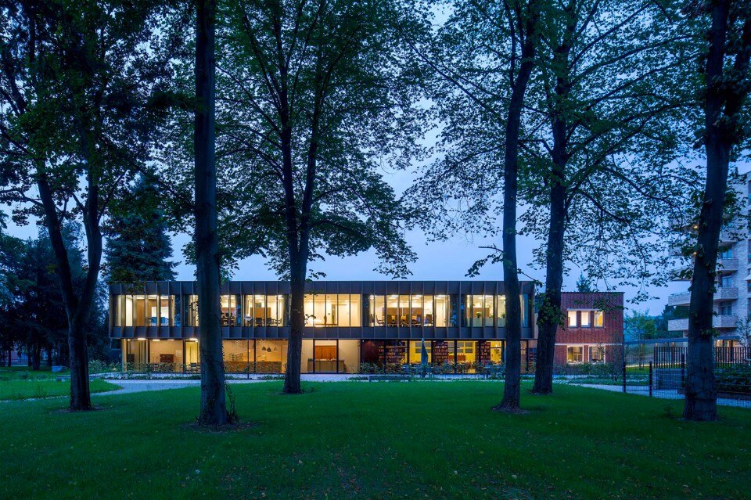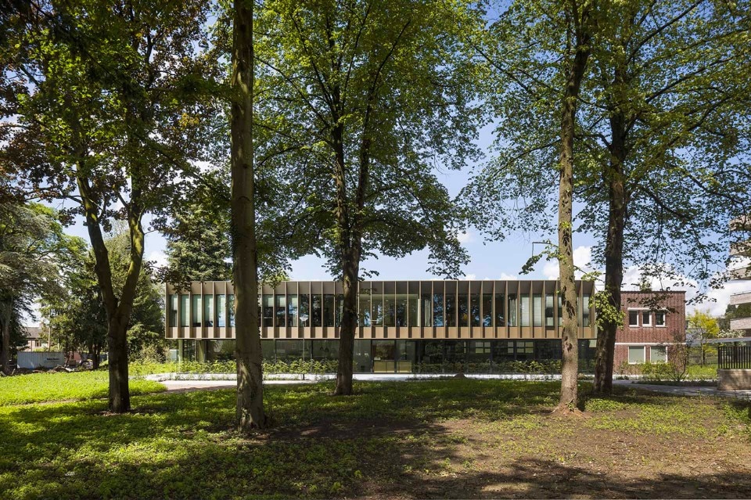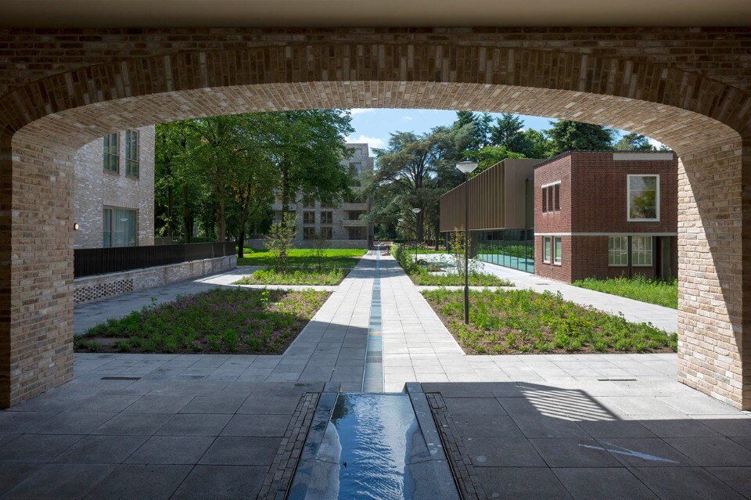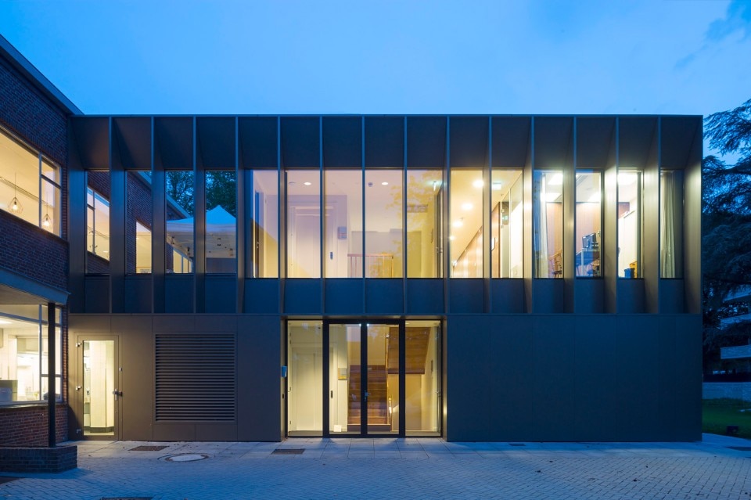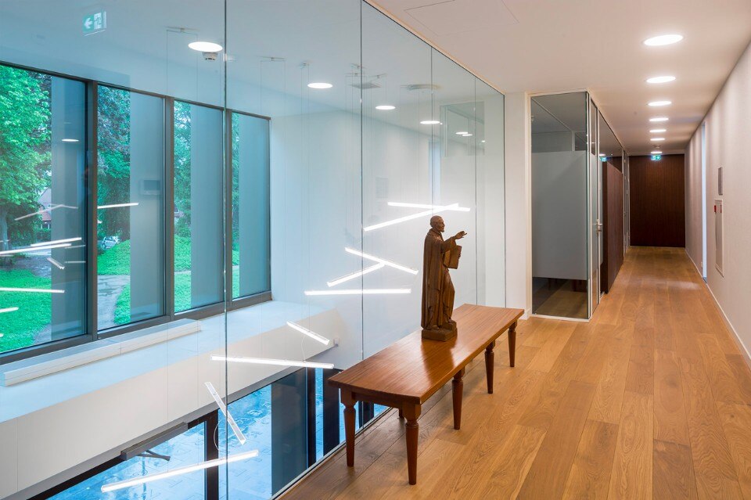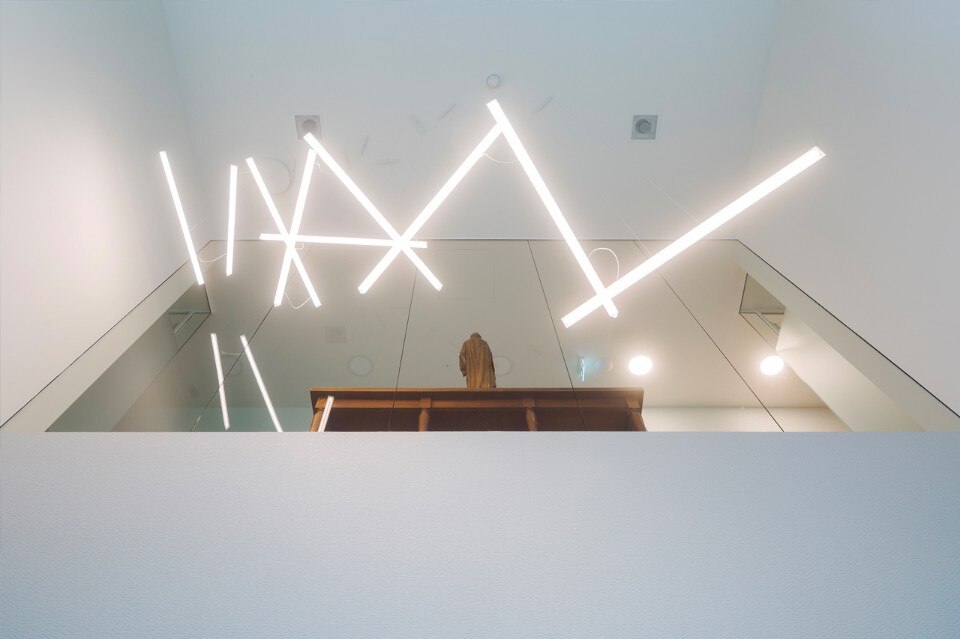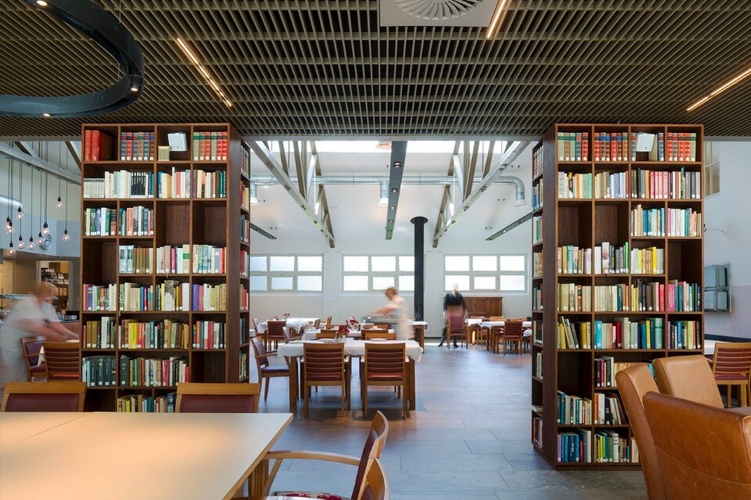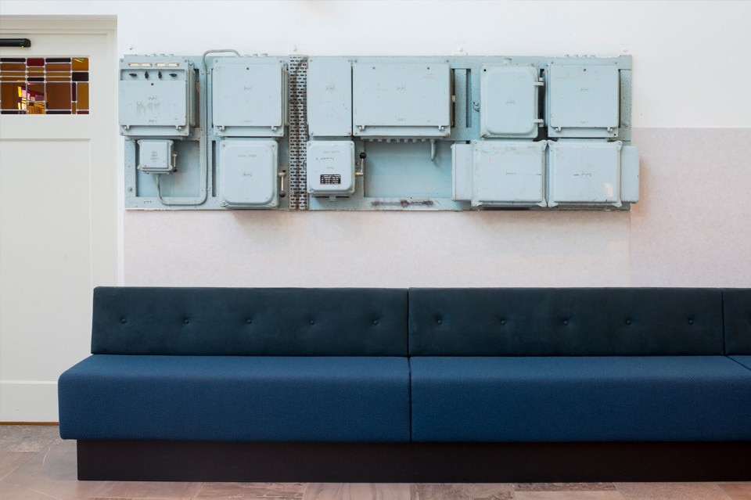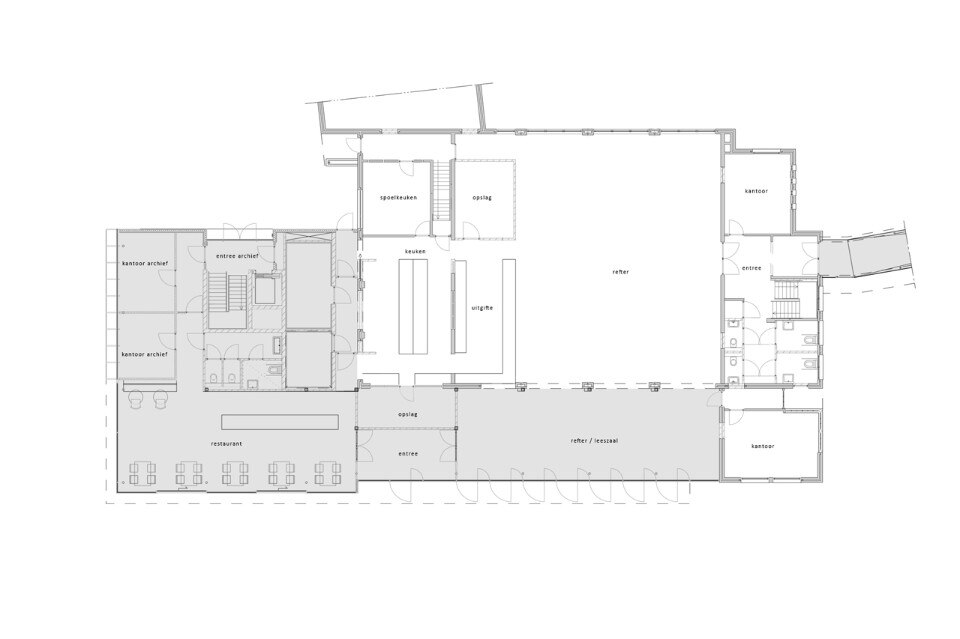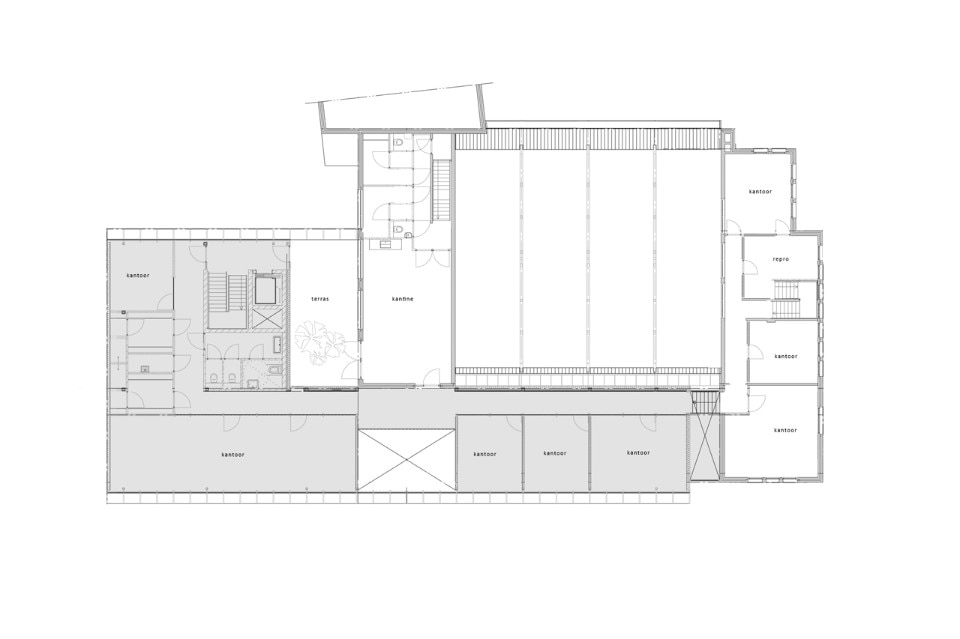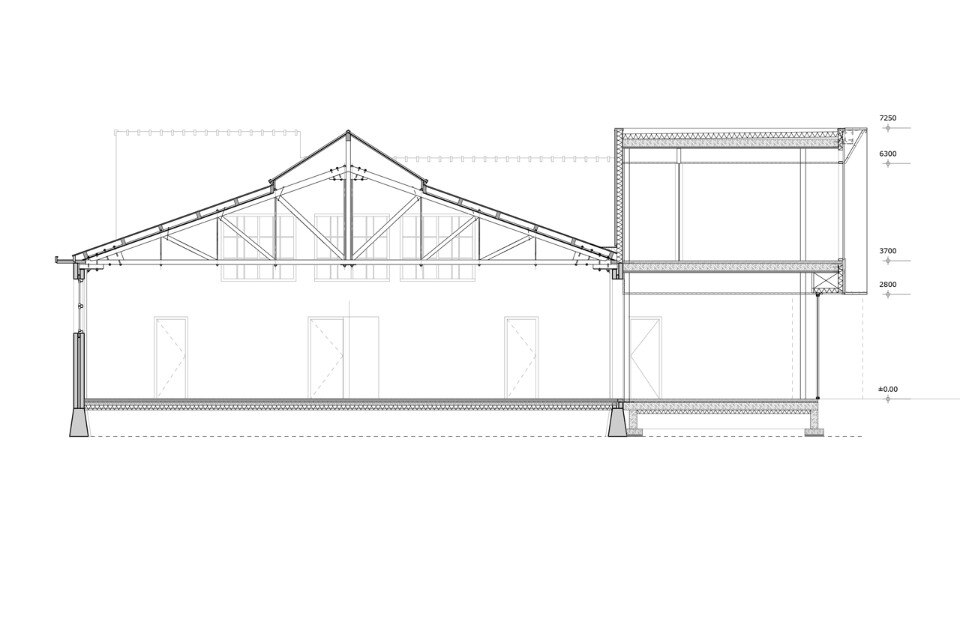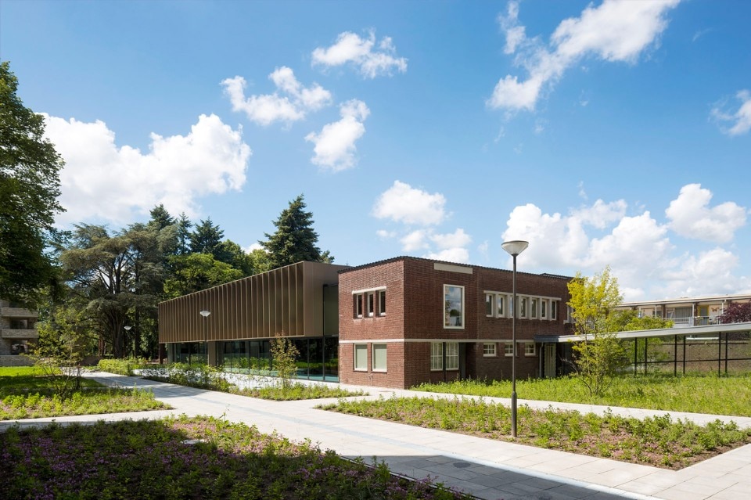
 View gallery
View gallery
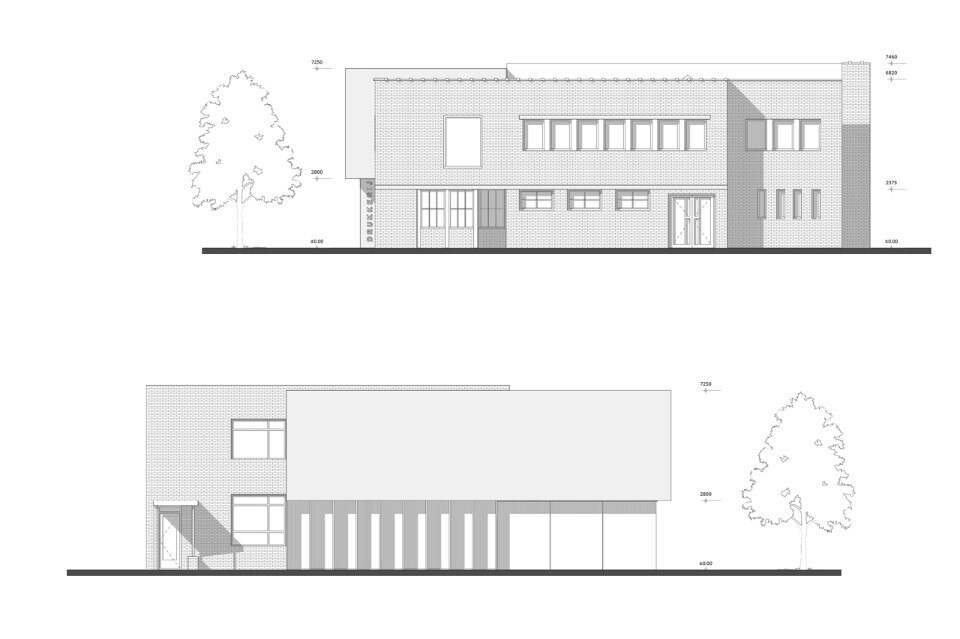
C:\Dropbox\1222 Nijmegen Drukkerij\03_ontwerp\04_DO\01_tekeningen\ARC+\20140826 2D\d@nieuw_gevels2
EVA architecten, De drukkerij, elevations
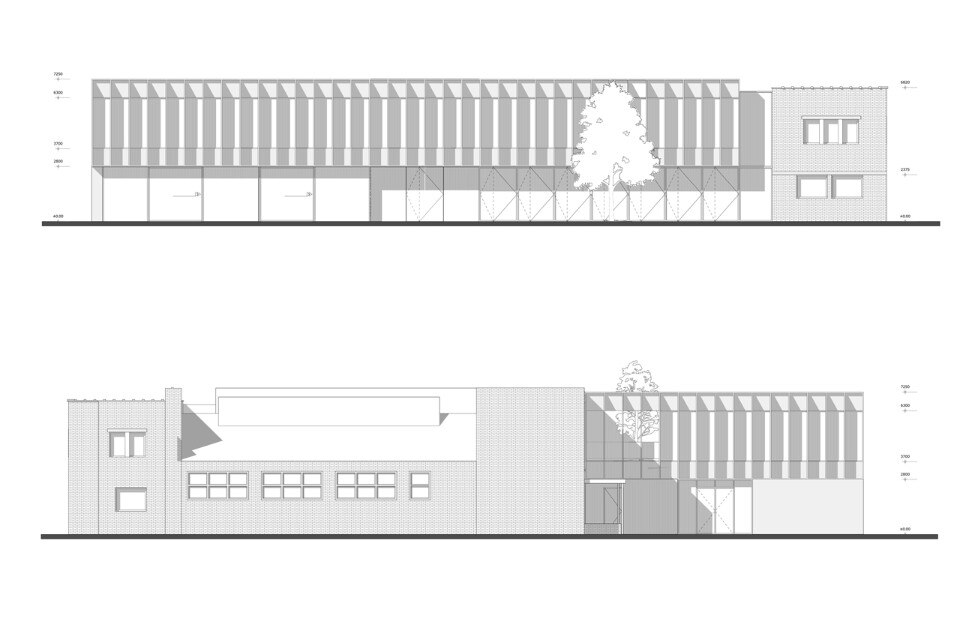
C:\Dropbox\1222 Nijmegen Drukkerij\03_ontwerp\04_DO\01_tekeningen\ARC+\20140826 2D\d@nieuw_gevels
EVA architecten, De drukkerij, elevations
Appraising the historical value of the printing works, it appeared that earlier enlargements had hardly any architectural, spatial or functional added value. Therefore they was removed. The first building phase plus one later enlargement remained. Subsequently, a new part have been built around it, clearly showing what is old and what is new. The ground floor is as transparent as possible to maximise the view of the park. The upper floor features anodised aluminium slats, the same material used for the frames in the residence. The closed parts have the effect of a printing plate, subtly referring to the past of the building as a printing works.
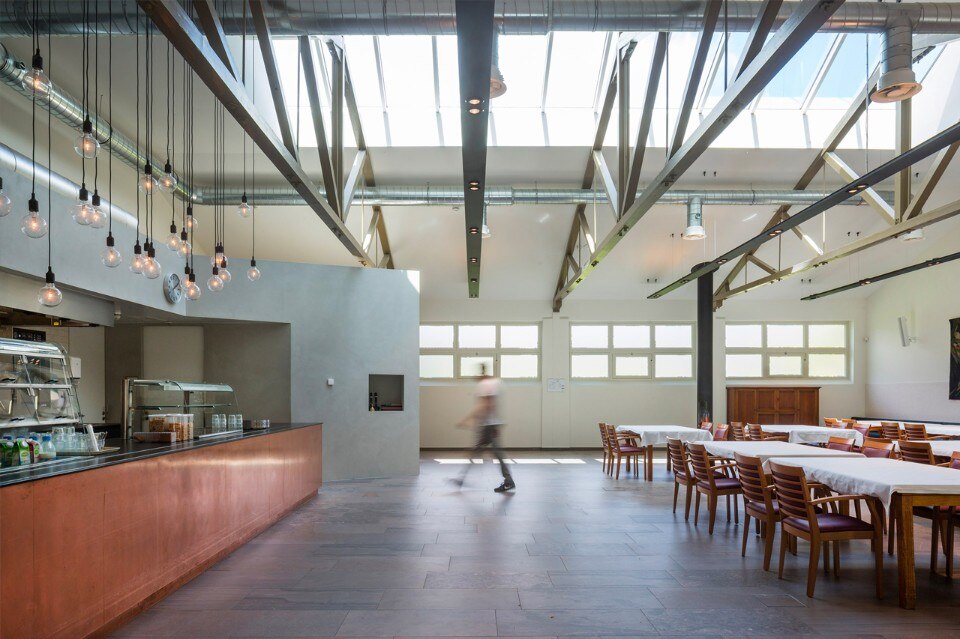
De drukkerij, Nijmegen, the Netherlands
Program: mixed use
Archietect: EVA architecten
Facade: Interdam
Structural engineer: JVZ
Installations: ABT
Interior design: NEST
Project management: Cock van der Gaarden & ATB bouwontwikkeling
Landscape architect: Kees Tolk
Visual art: Marc Ruygrok
Area: 1,500 sqm
Completion: 2016


