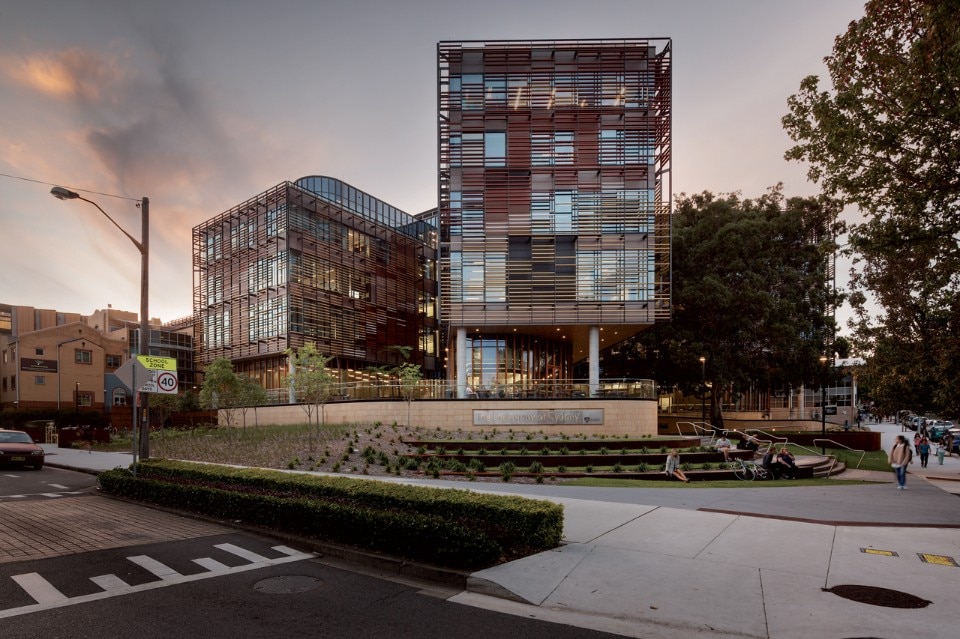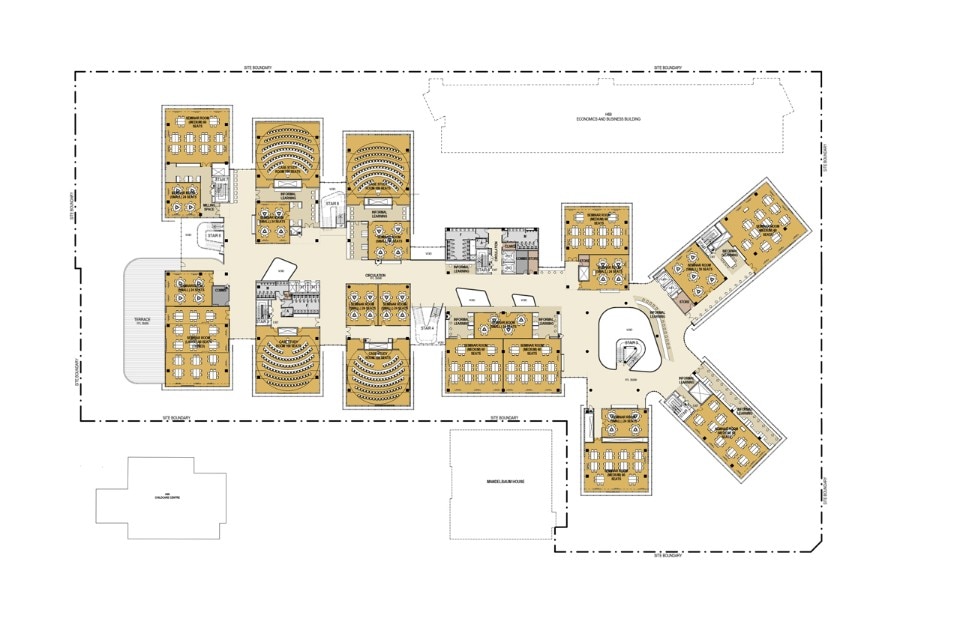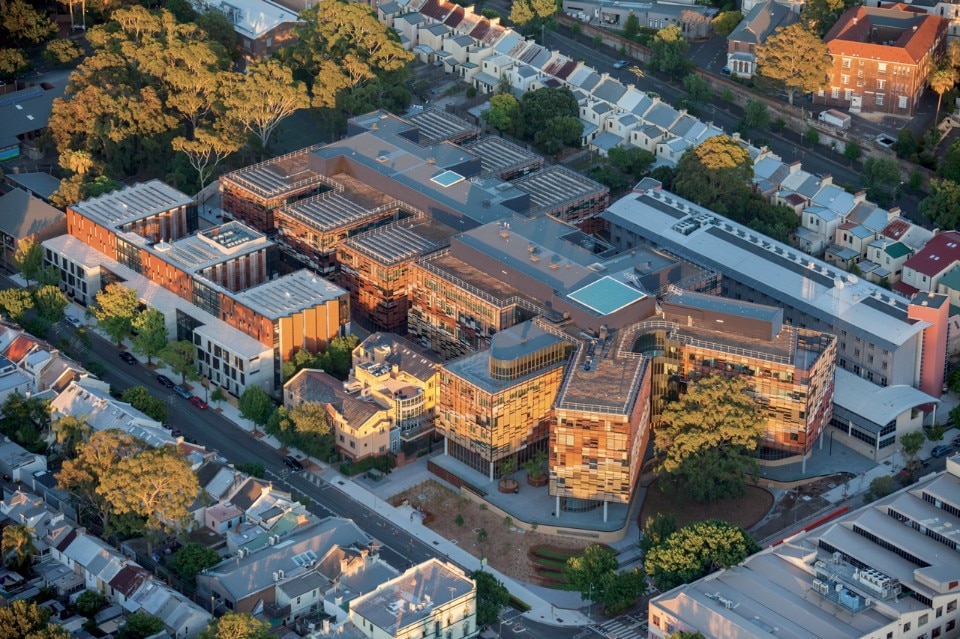
 View gallery
View gallery

Img.1 Woods Bagot, The University of Sydney Business School, 2016. Photo Trevor Mein and Ethan Rohloff
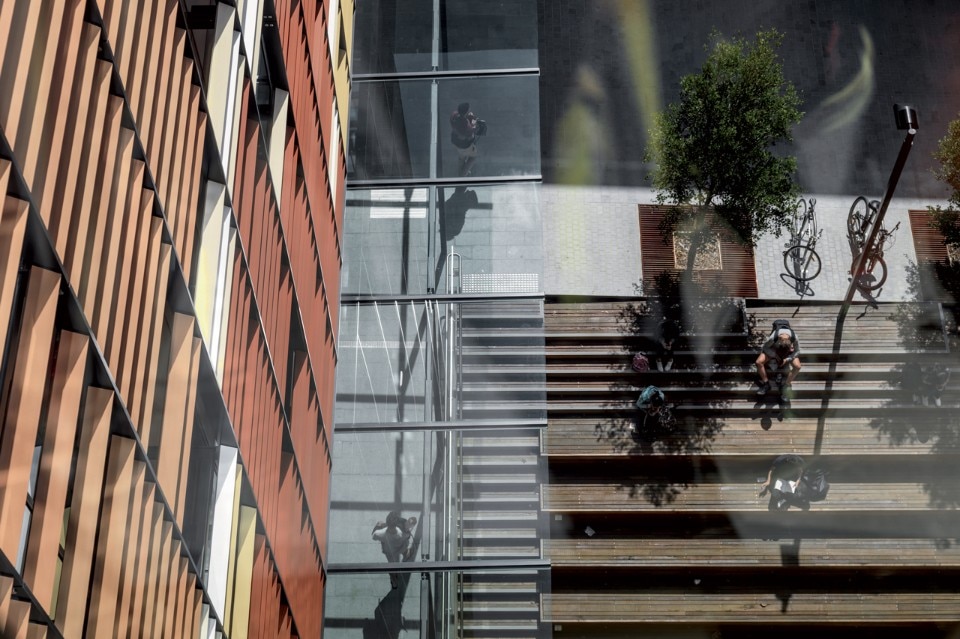
Img.2 Woods Bagot, The University of Sydney Business School, 2016. Photo Trevor Mein and Ethan Rohloff
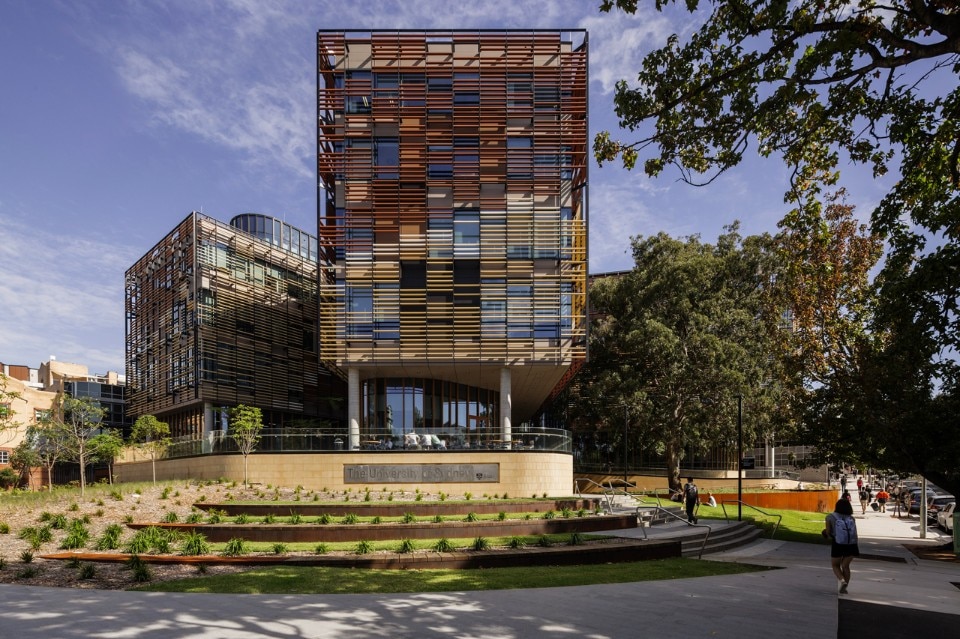
Img.3 Woods Bagot, The University of Sydney Business School, 2016. Photo Trevor Mein and Ethan Rohloff
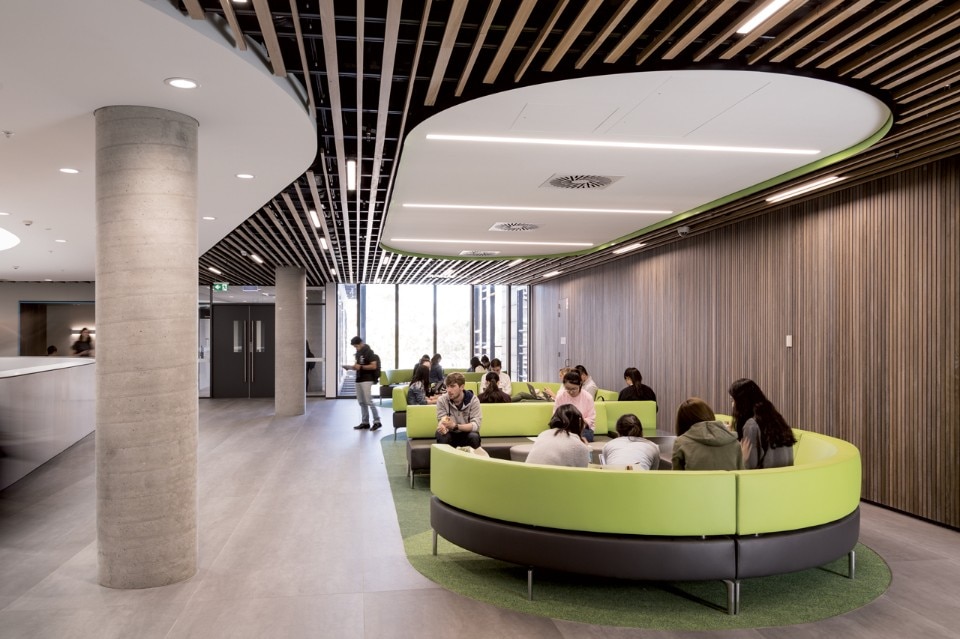
Img.4 Woods Bagot, The University of Sydney Business School, 2016. Photo Trevor Mein and Ethan Rohloff
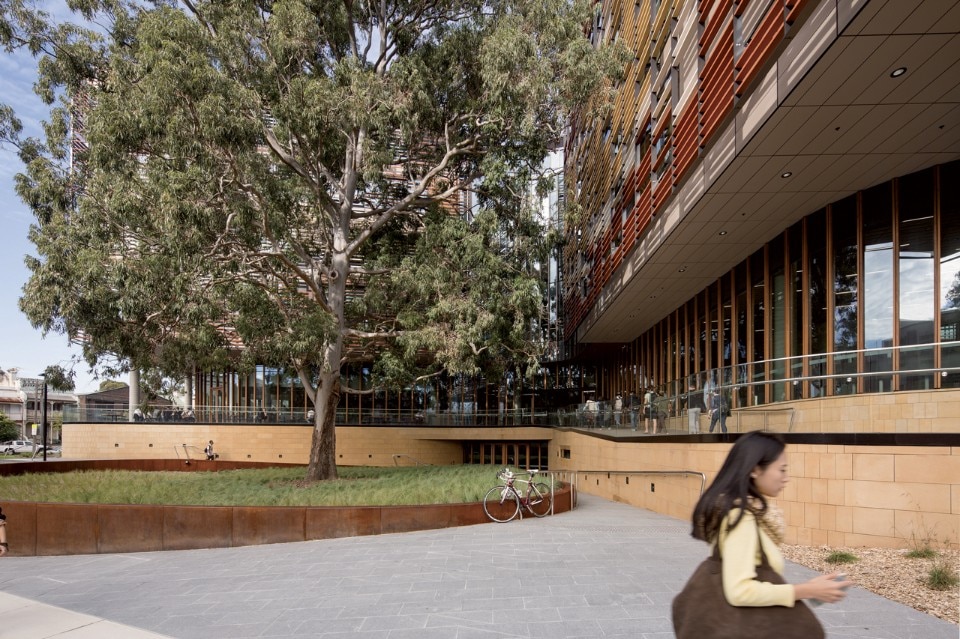
Img.5 Woods Bagot, The University of Sydney Business School, 2016. Photo Trevor Mein and Ethan Rohloff
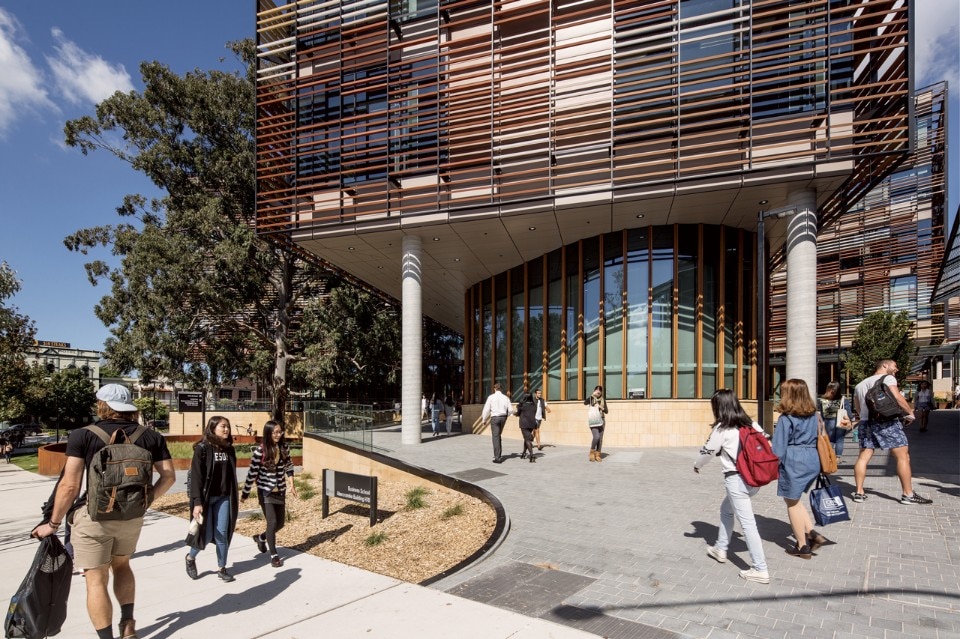
Img.6 Woods Bagot, The University of Sydney Business School, 2016. Photo Trevor Mein and Ethan Rohloff
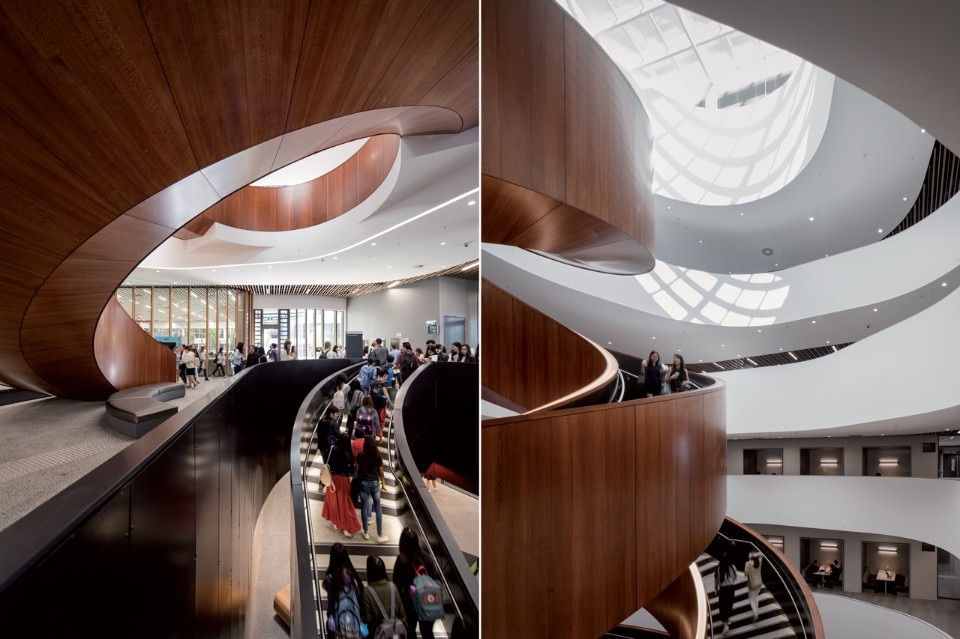
Img.7 Woods Bagot, The University of Sydney Business School, 2016. Photo Trevor Mein and Ethan Rohloff
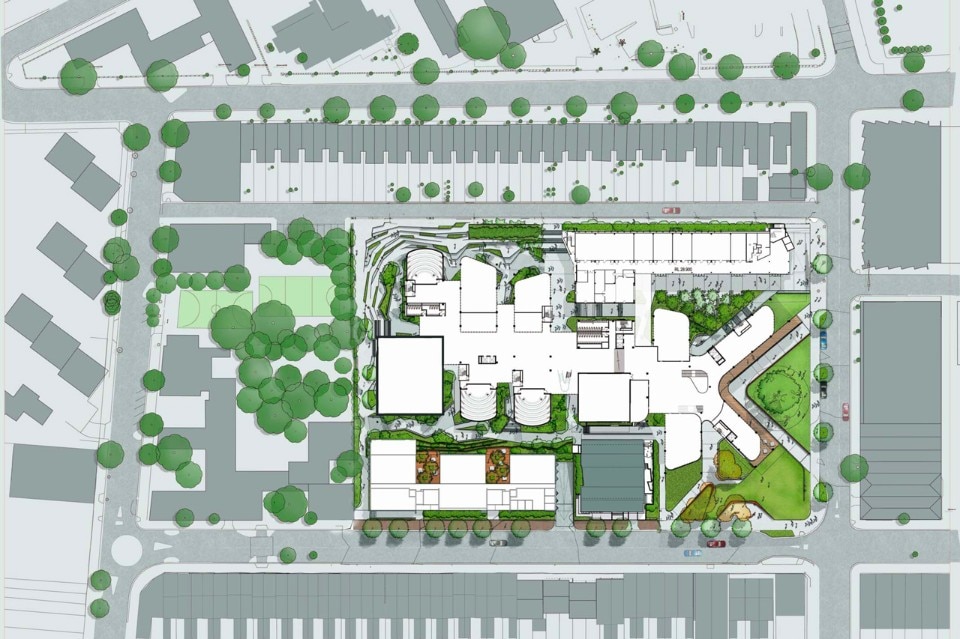
\\wbsydfs01\Projects\2-20-1874\A15_cad\Revit\1874_Abercrombie_BUILDING_COSTISSUE_Central_RowingChampionJustino - Sheet - A1007
Woods Bagot, The University of Sydney Business School, site plan
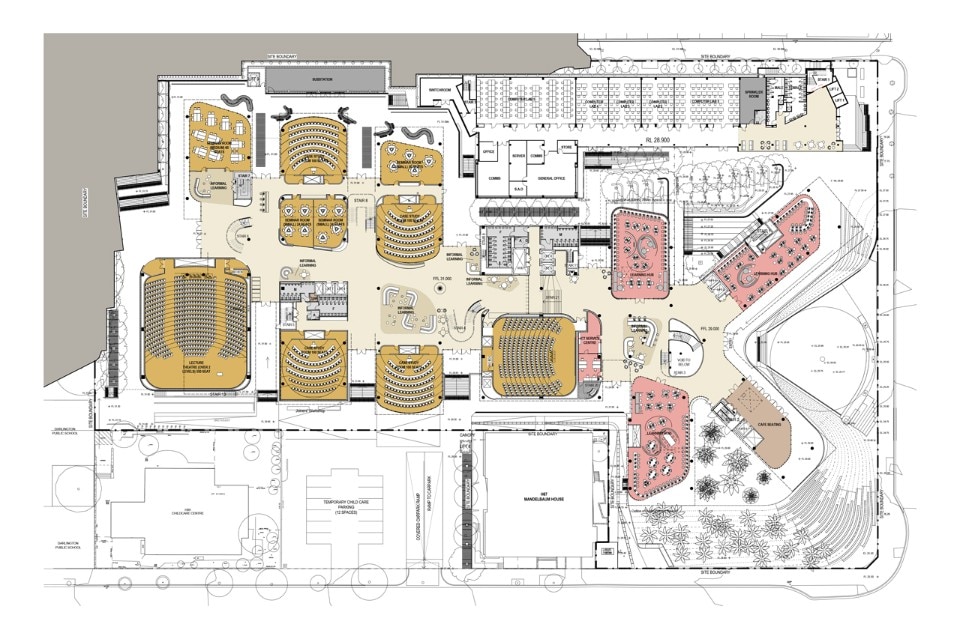
P:\2-20-1874\A15_cad\Revit\1874_USBS_BUILDING_Central_syddxc - Floor Plan - Copy of GROUND (4).pdf
Woods Bagot, The University of Sydney Business School, ground floor
The exterior skin draws inspiration from the historic and textural character of the neighbouring Darlington terraces and the university quad. The double-skin facade system was intelligently designed to react to both the interior and exterior building adjacencies, with density and rotation of blades responding to desirable sightlines, privacy concerns and daylight penetration to study areas.
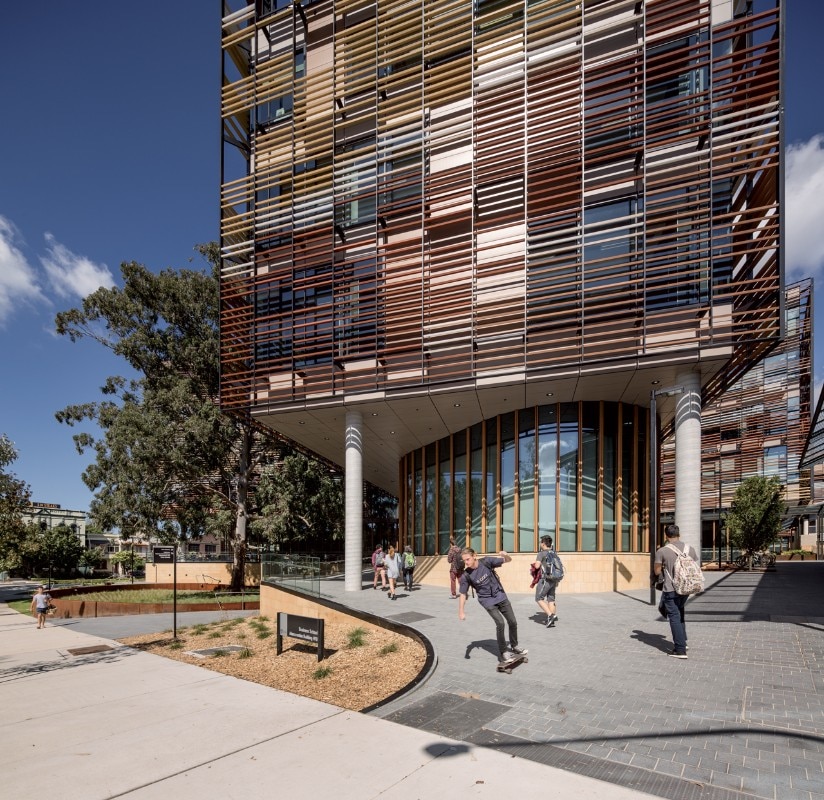
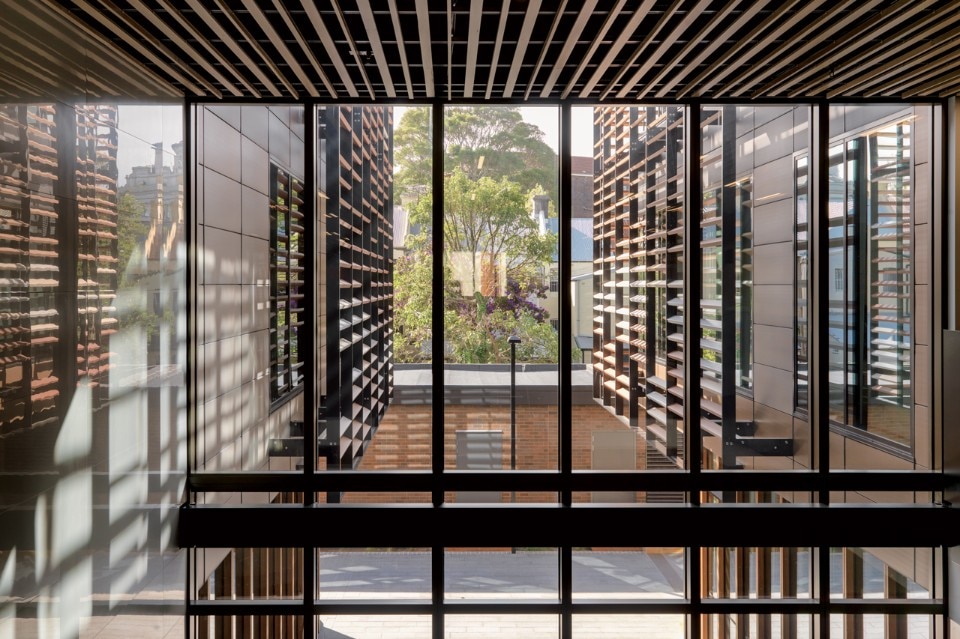
The University of Sydney Business School, Australia
Architects: Woods Bagot (pre-novation) and Kannifinch (post-novation)
Interiors: Woods Bagot (pre-novation) and Kannifinch, Carr (post-novation)
Design team: Chris Savva, Domenic Alvaro, Georgia Singleton, John Norman, Kate Gillies, Kent Wu, Matt Stephenson, Pat Daly, Alan Duffy
Landscape architecture: McGregor Coxall
Area: 35,000 sqm
Completion: 2016




