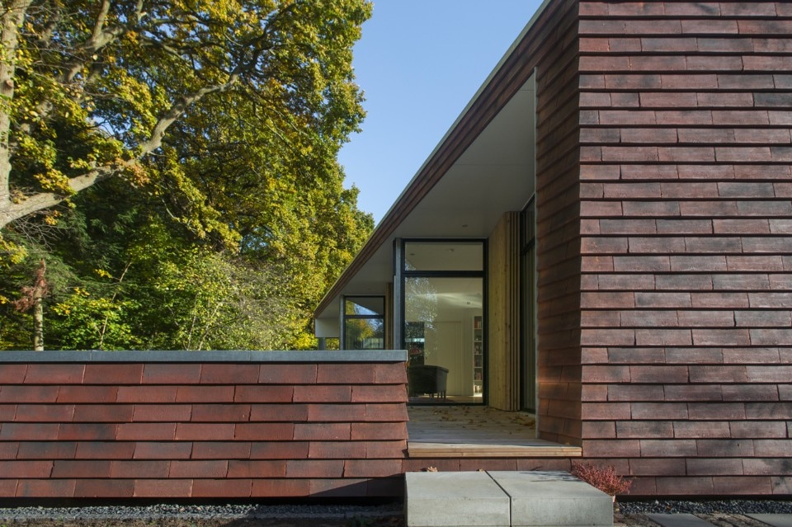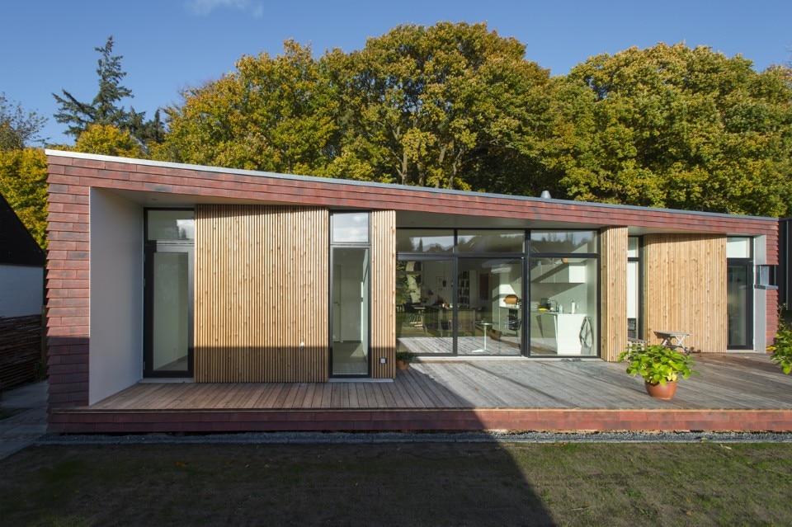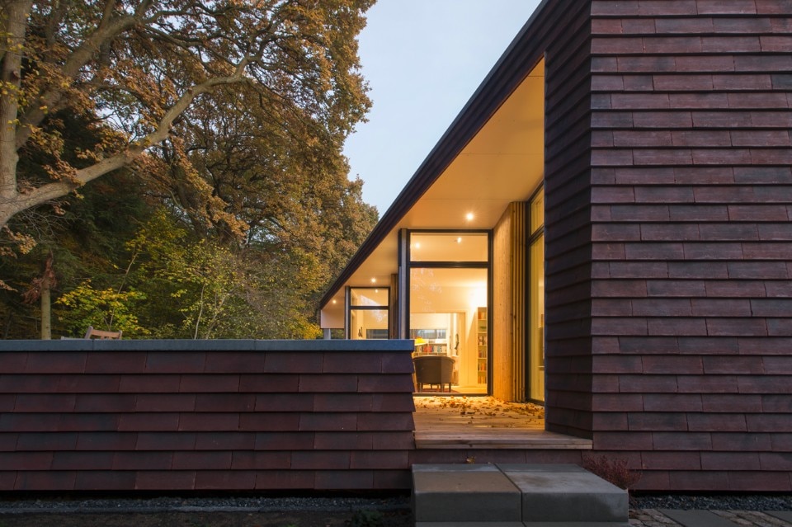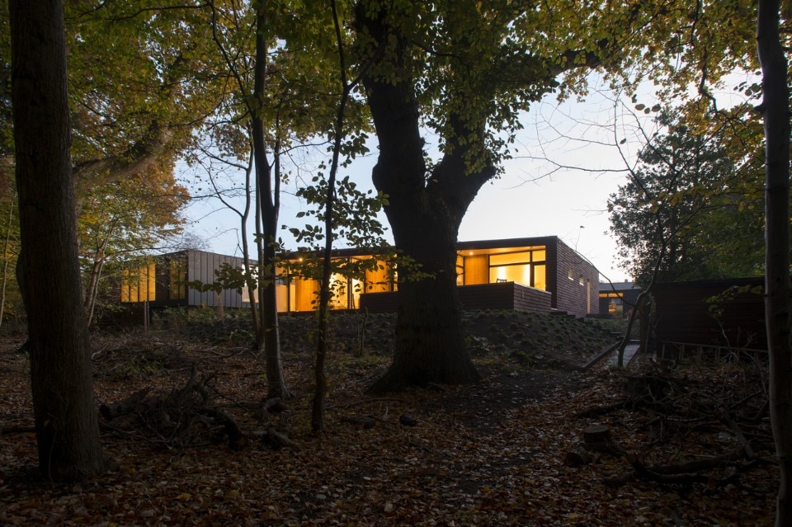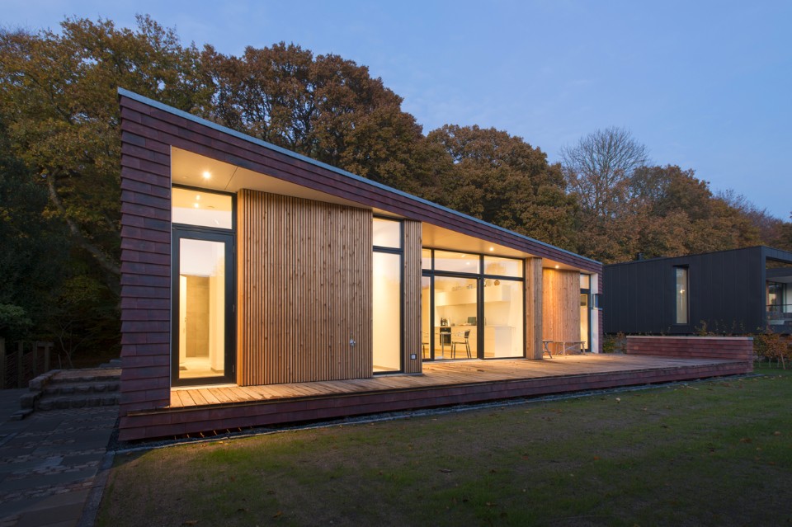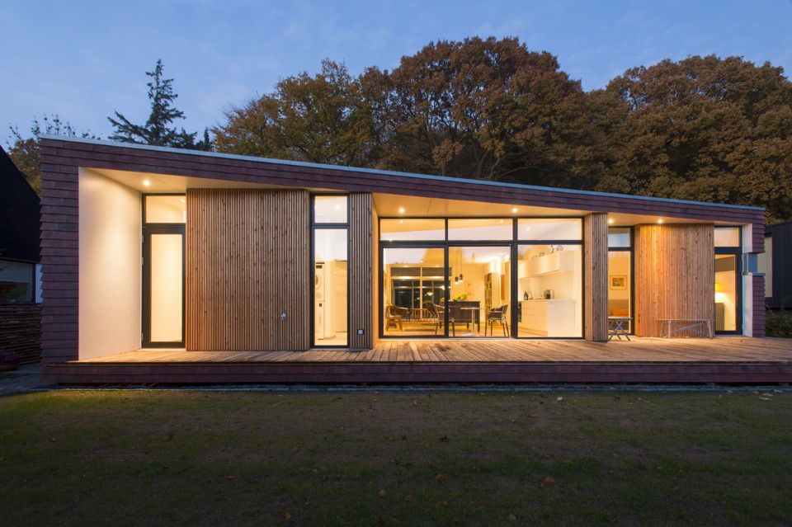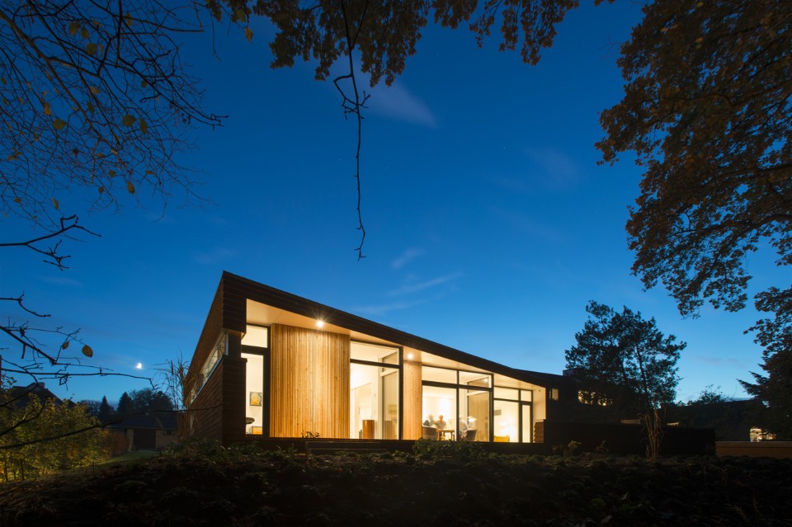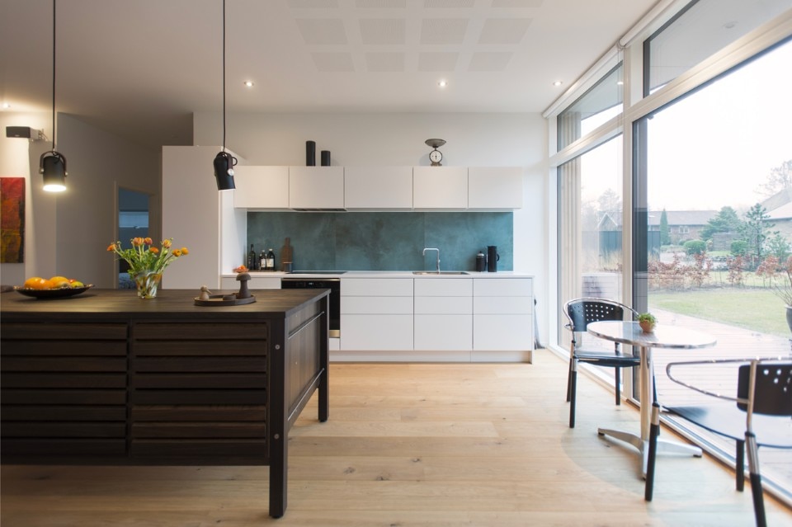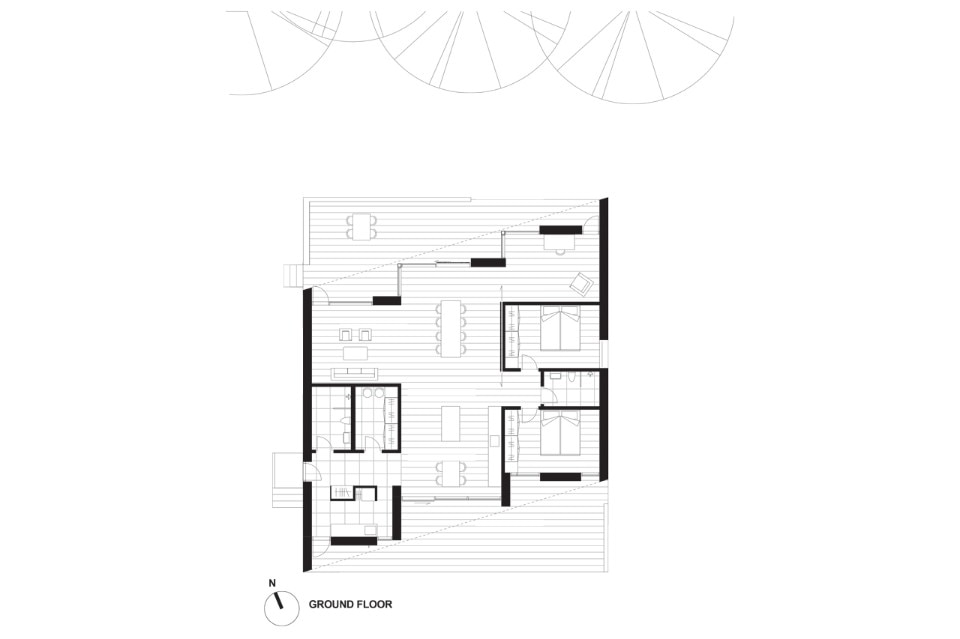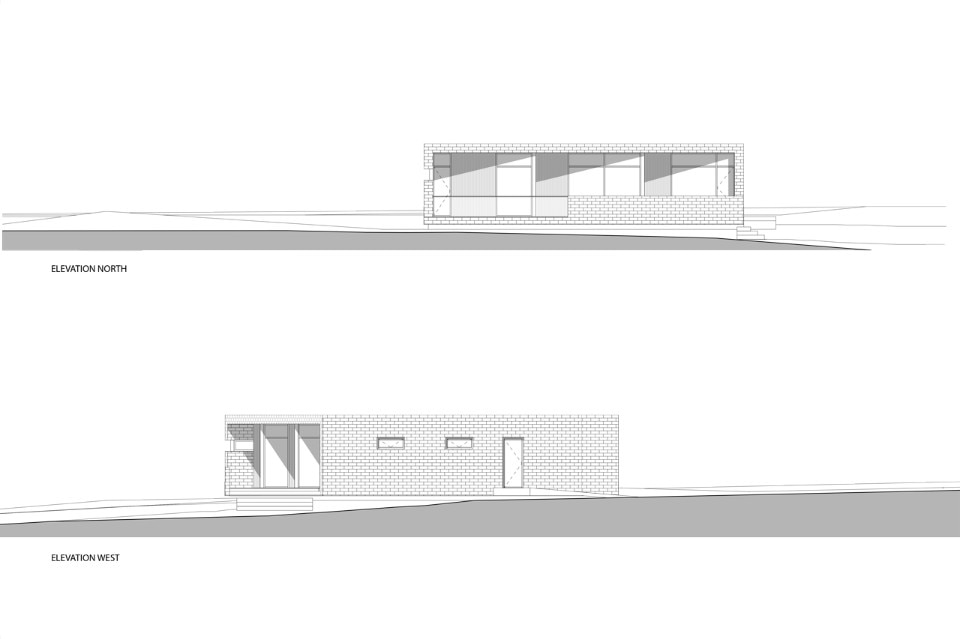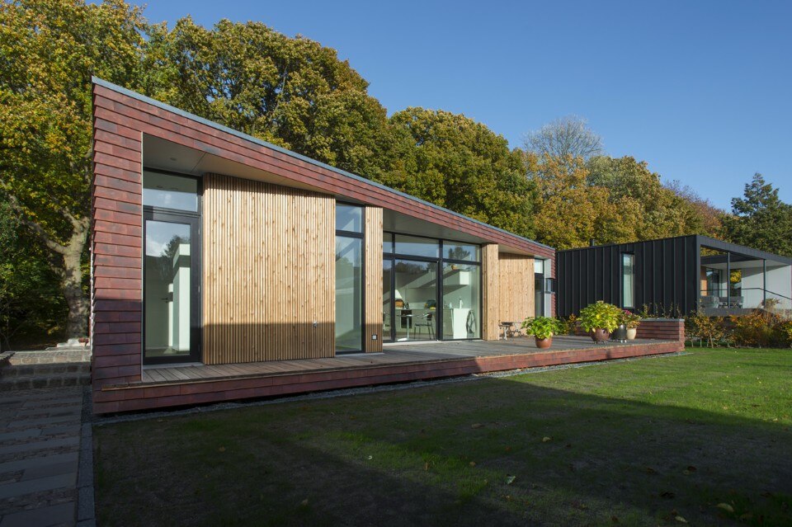
 View gallery
View gallery
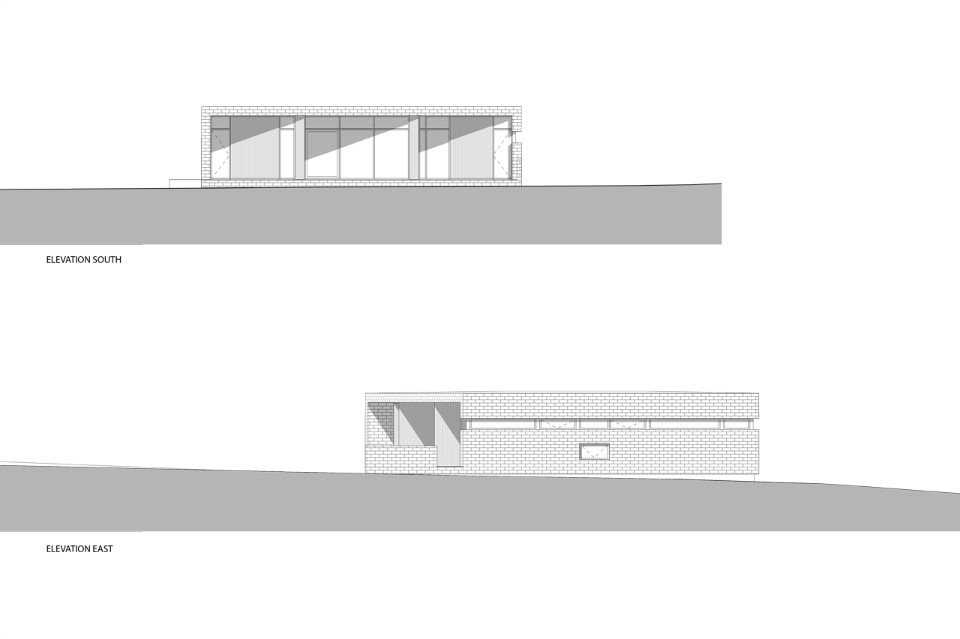
C:\Users\ngp\AppData\Local\Temp\Revit
C.F. Møller Architects, Villa Rypen, south and east elevations
Villa Rypen has a flexible layout around an airy central living and kitchen space. The room has access to a south- and east-facing terrace towards the garden, and a north- and west-facing terrace towards the forest. The house can be arranged according to a family’s changing requirements, and the rooms towards the forest can be closed off with sliding doors. Currently, the house can have several light living spaces and three east-facing bedrooms.
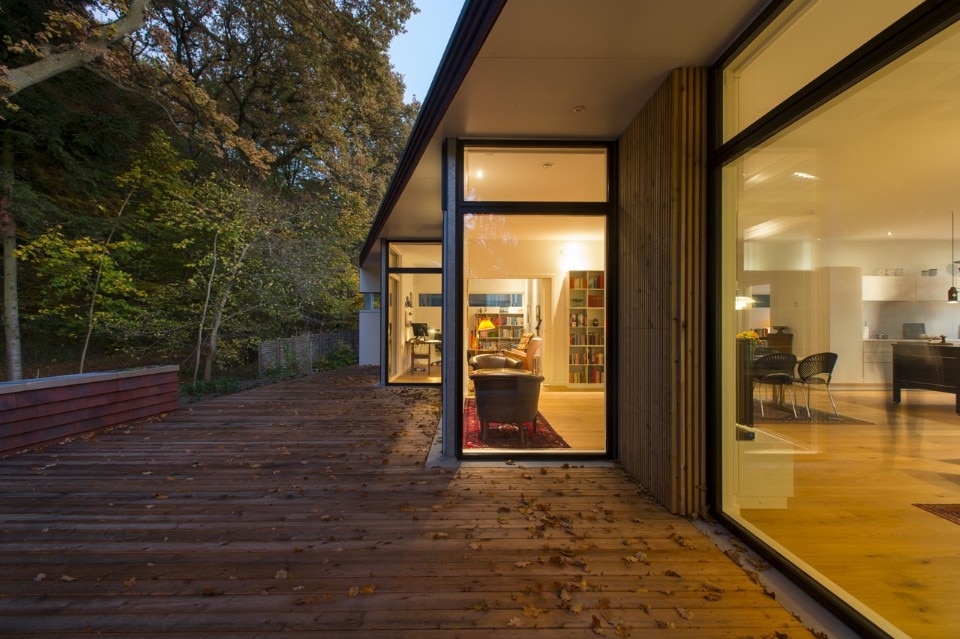
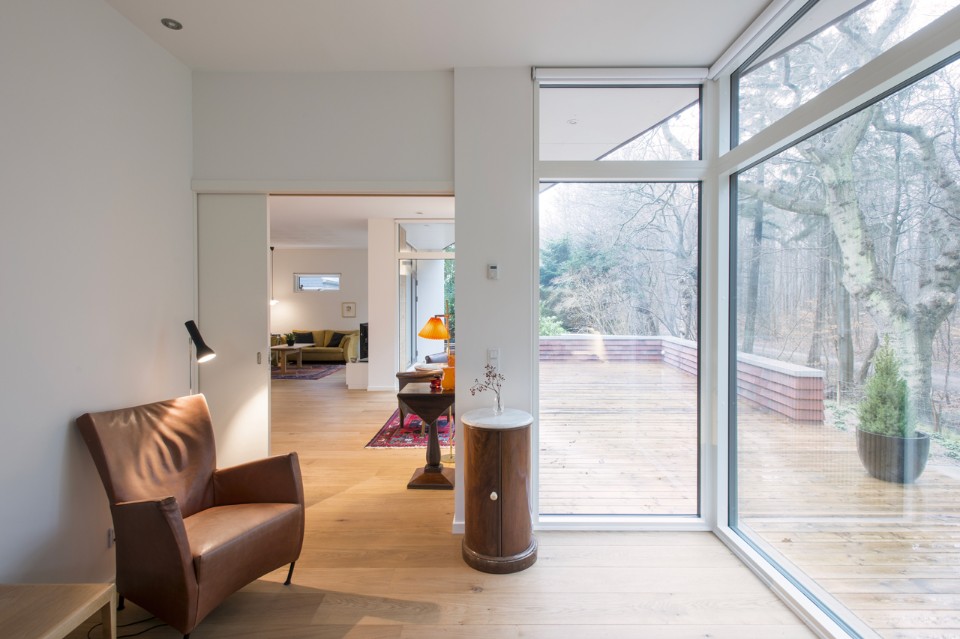
Villa Rypen, Aarhus, Denmark
Program: single family house
Architect: C.F. Møller Architects
Area: 158 sqm
Completion: 2016




