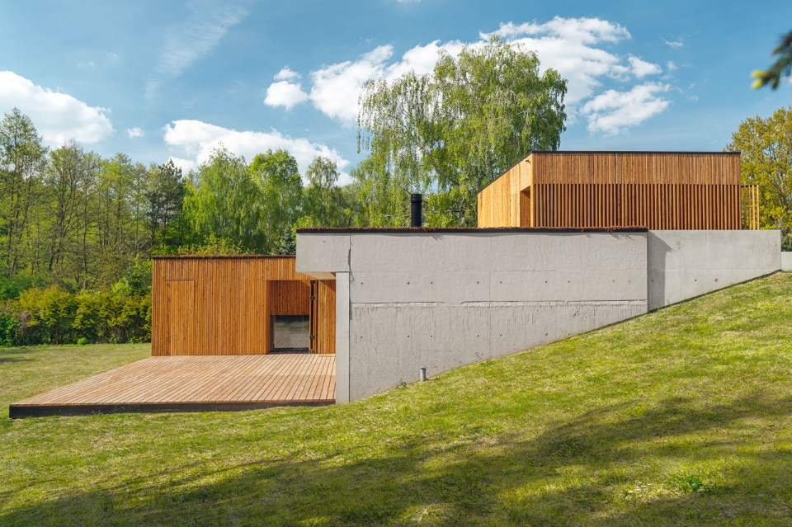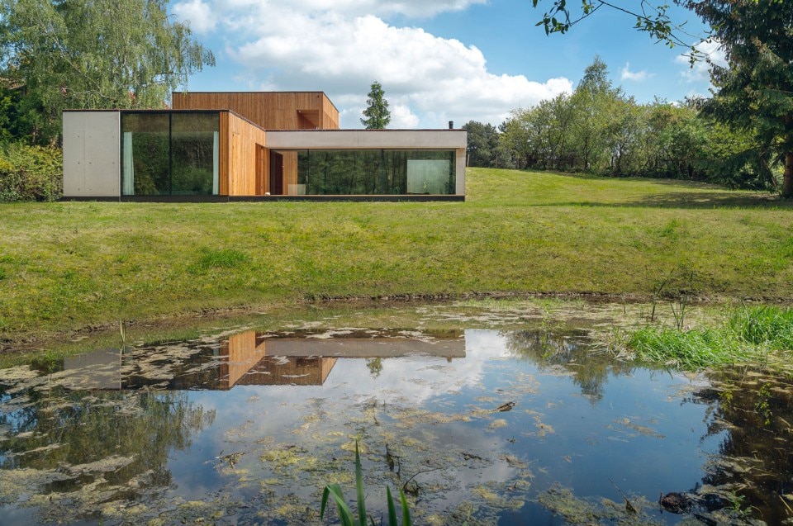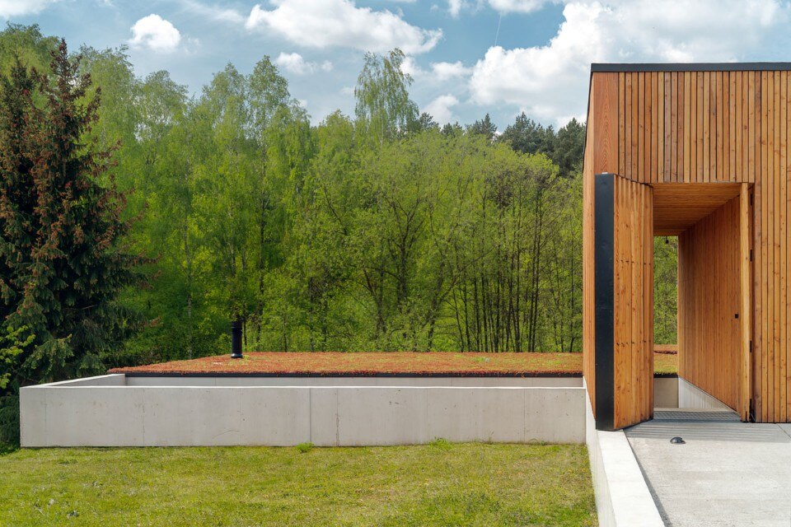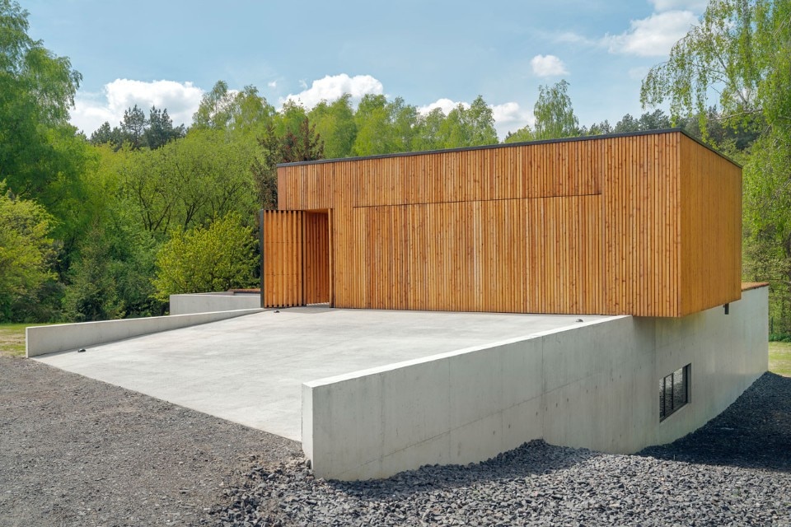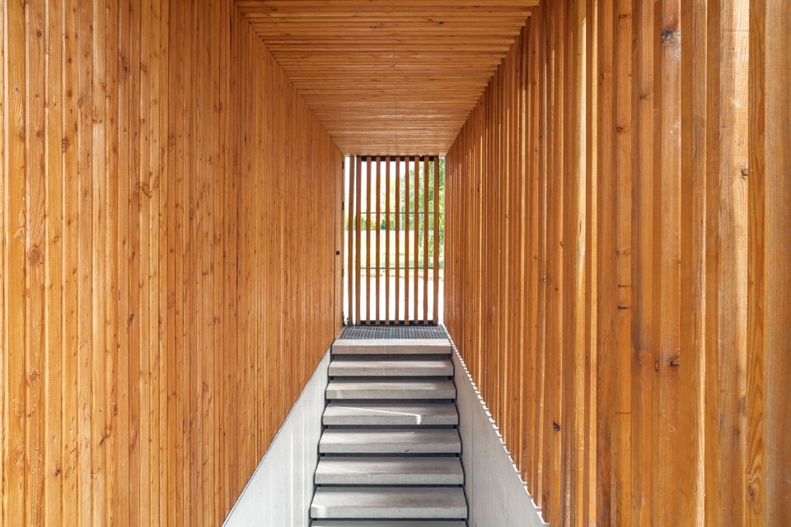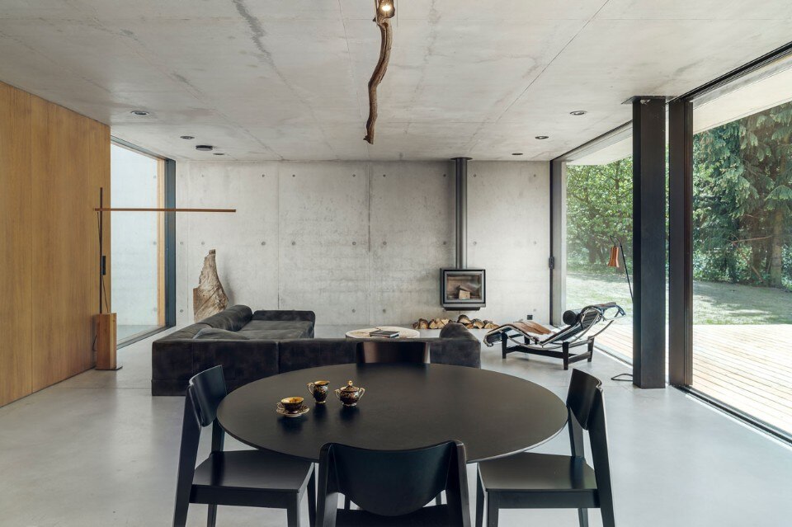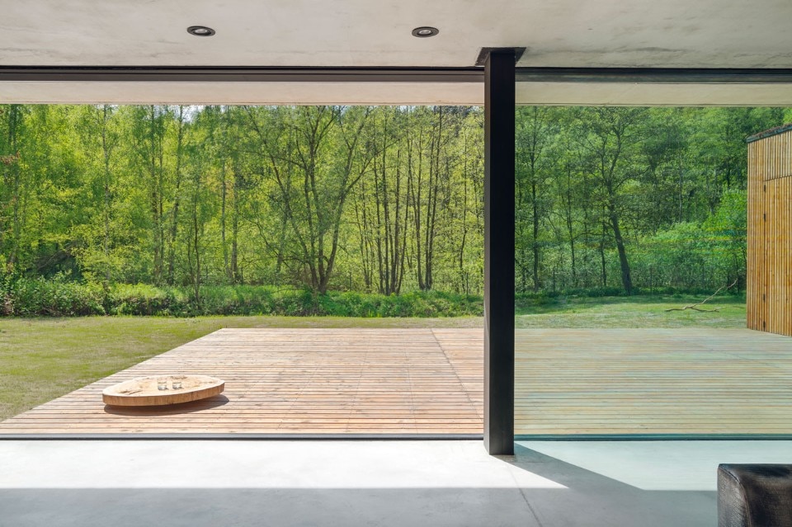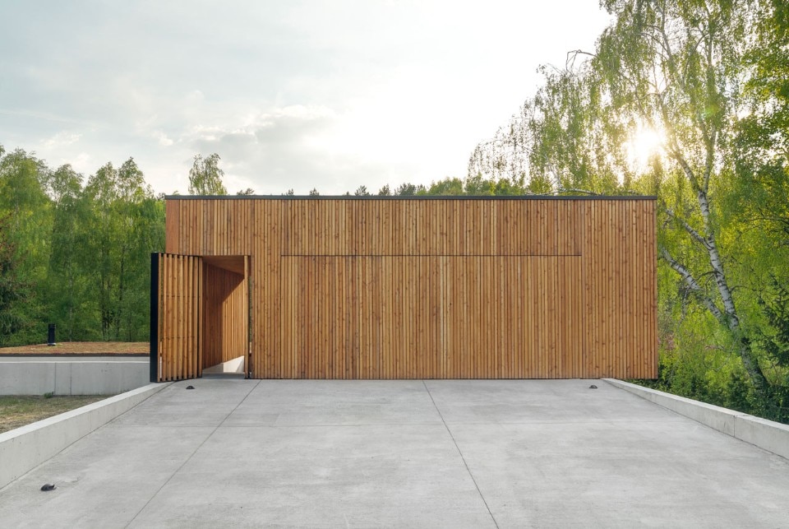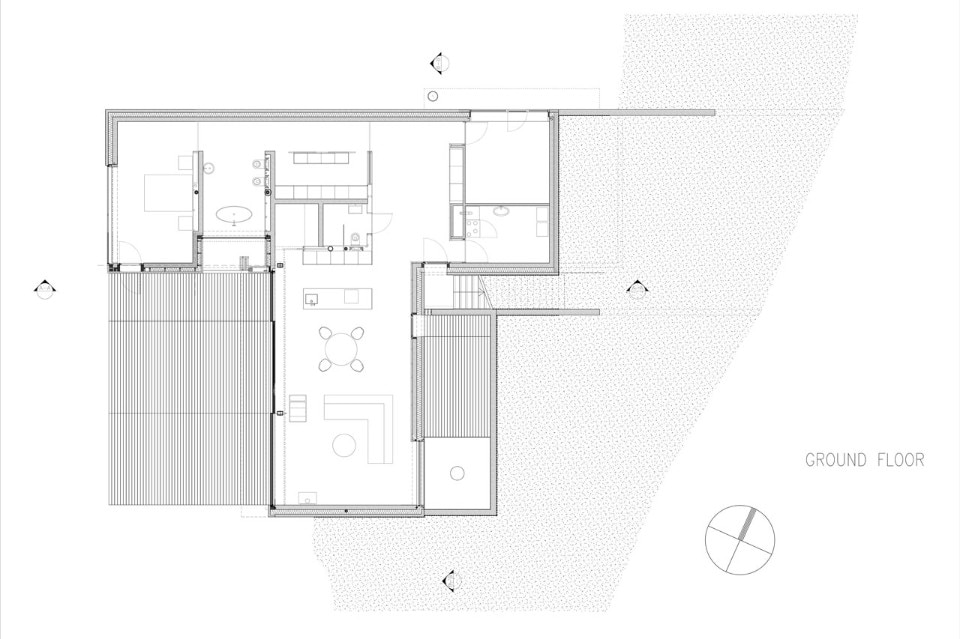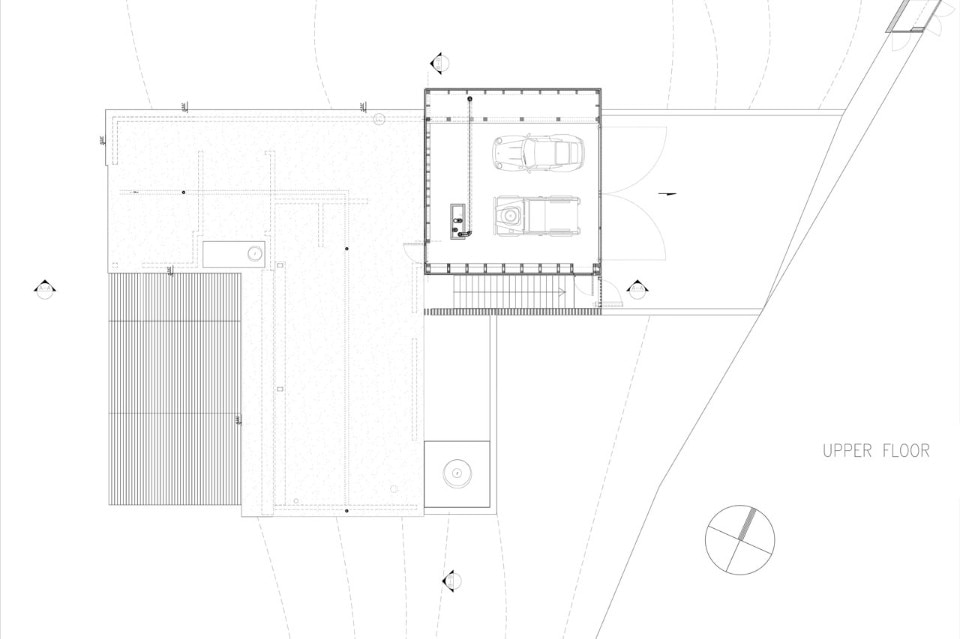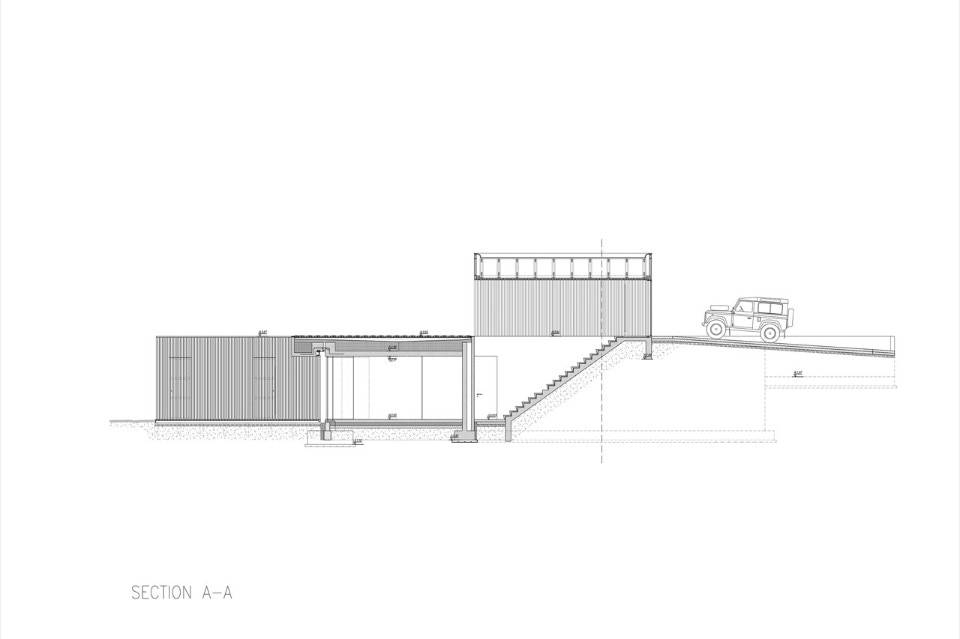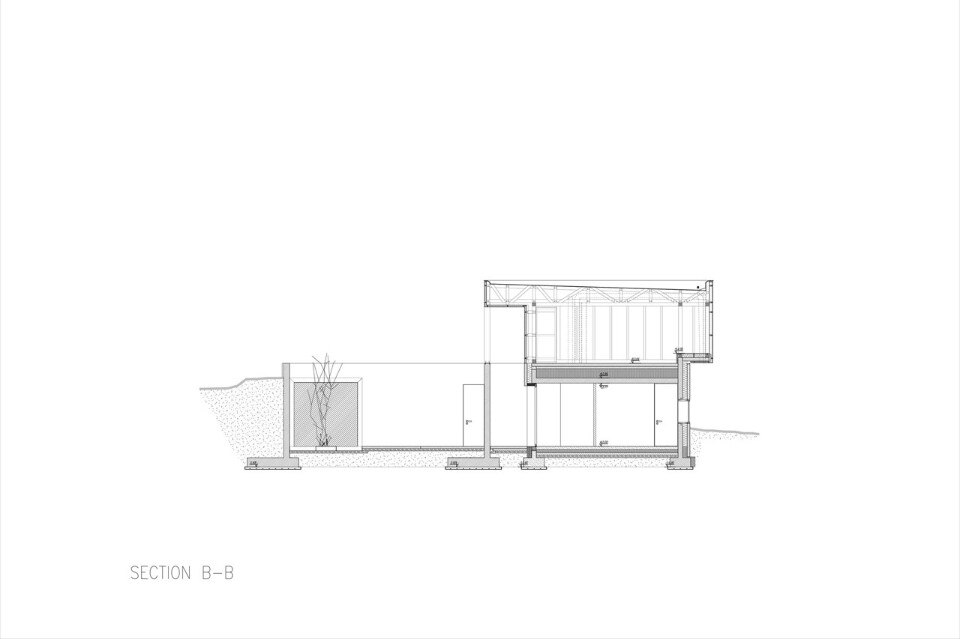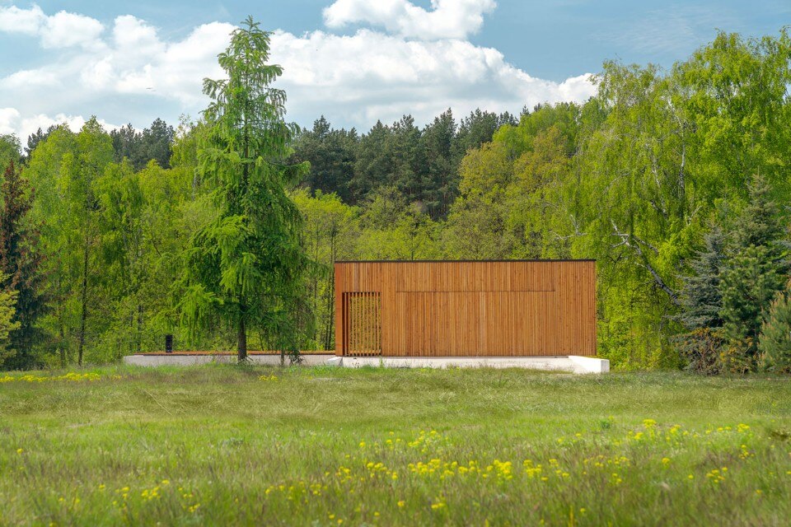
 View gallery
View gallery
The functional layout of the home was dictated by the sun, views and neighborhoods. The layout of the house resembles the letter T. In one wing there is a living room with a dining area and a kitchen open to the surrounding park. The second wing is perpendicular. Partially slammed into the escarpment. There is a technical room and a small guest room. The remainder of this wing contains the wardrobe, the bathroom and the bedroom, which goes out the green side. Such arrangement allowed for obtaining a tarspace that was separated from the neighbor from the north. In order to catch the rising sun in the living room, we designed a small patio that overlooks the living room window. The patio wall is at the same time a retaining wall for the slope.
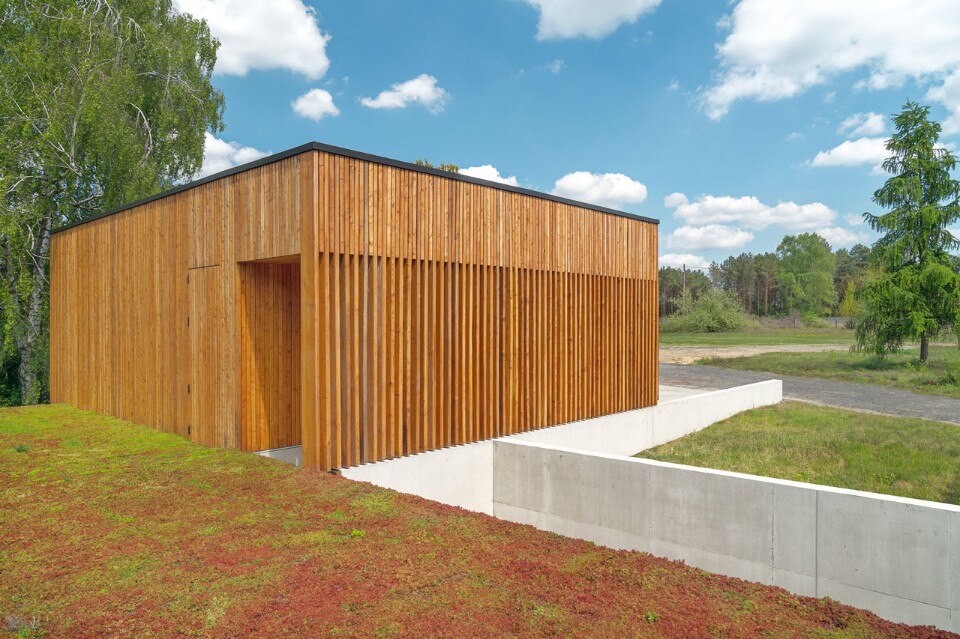
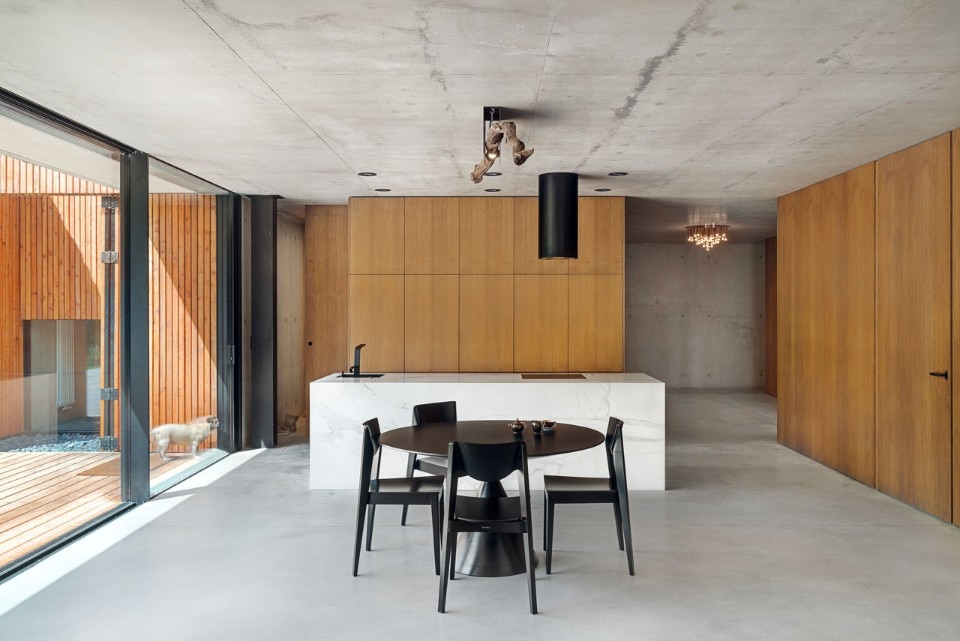
House JRv2, Poznań, Poland
Program: single family house
Architect: Studio de.materia – Adam Wysocki
Area: 230 sqm
Completion: 2017




