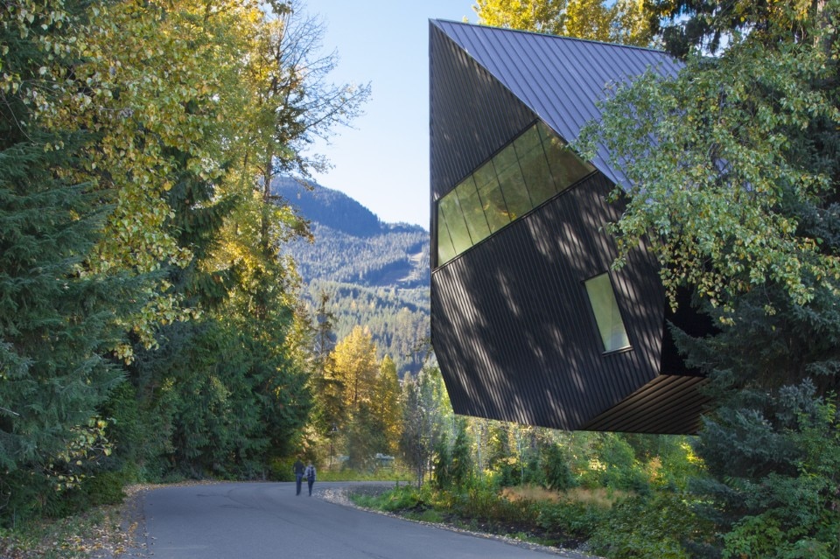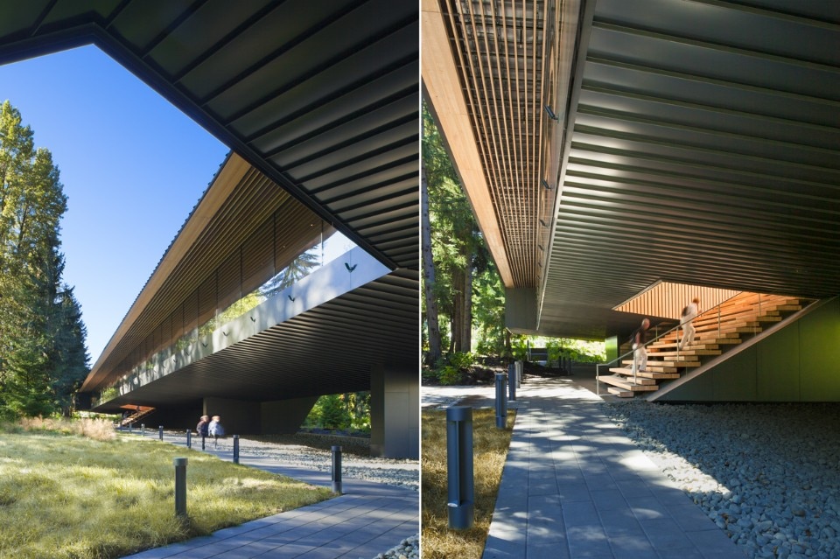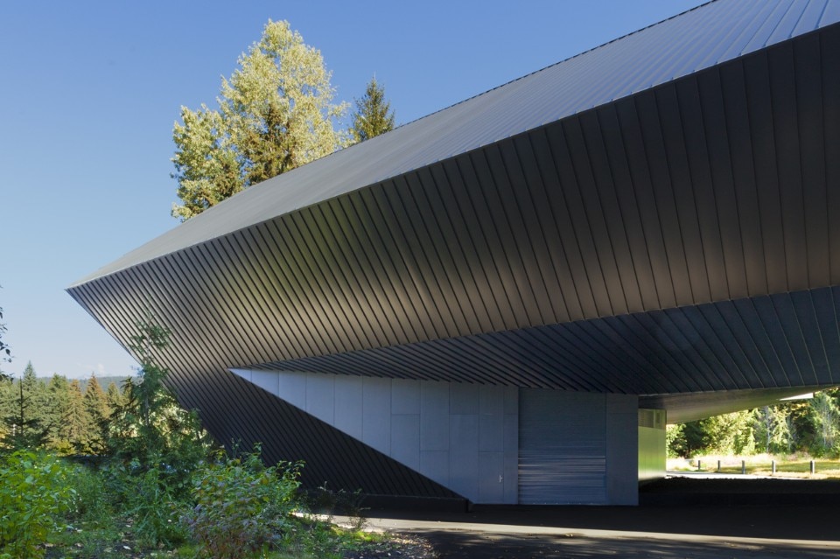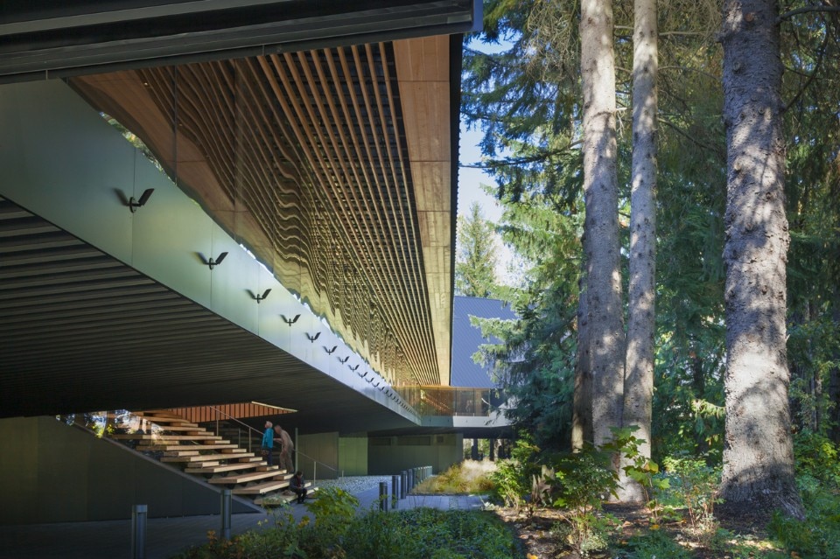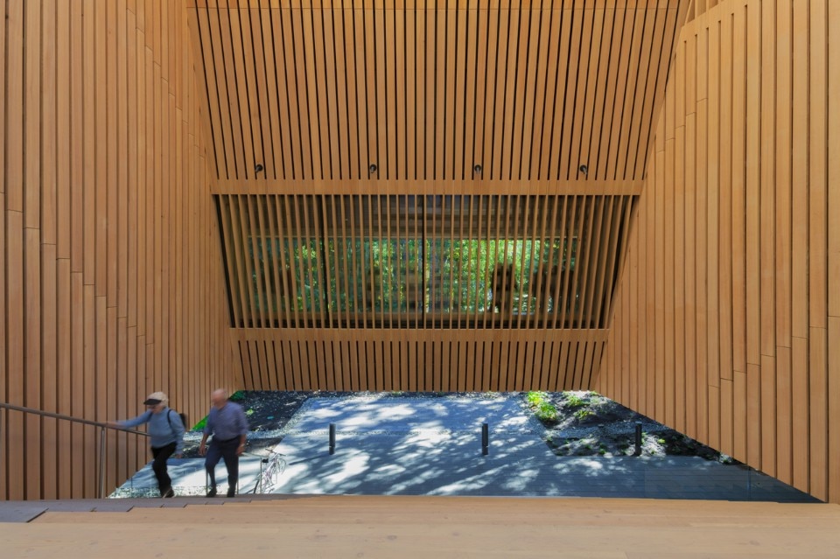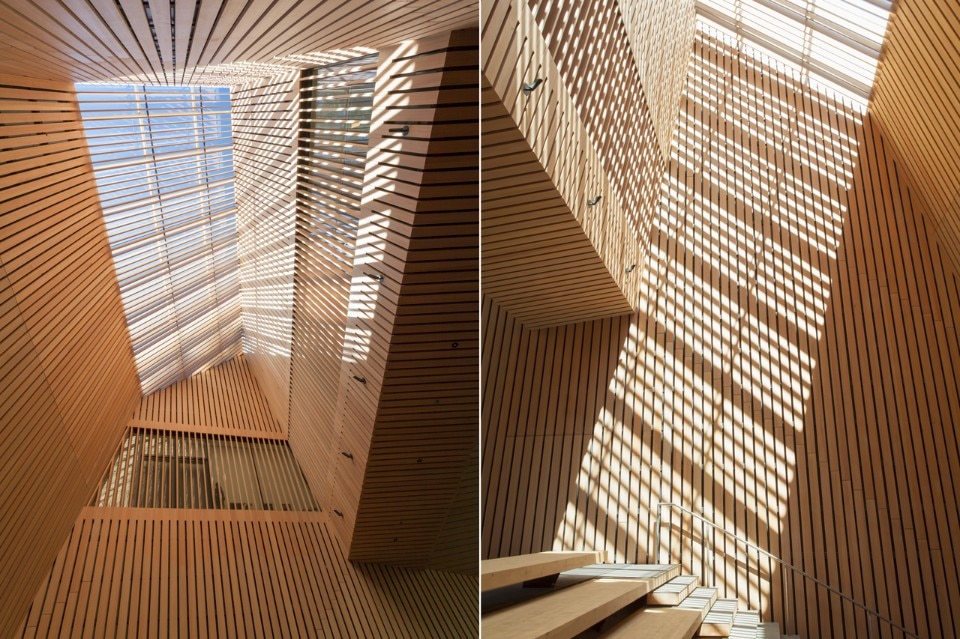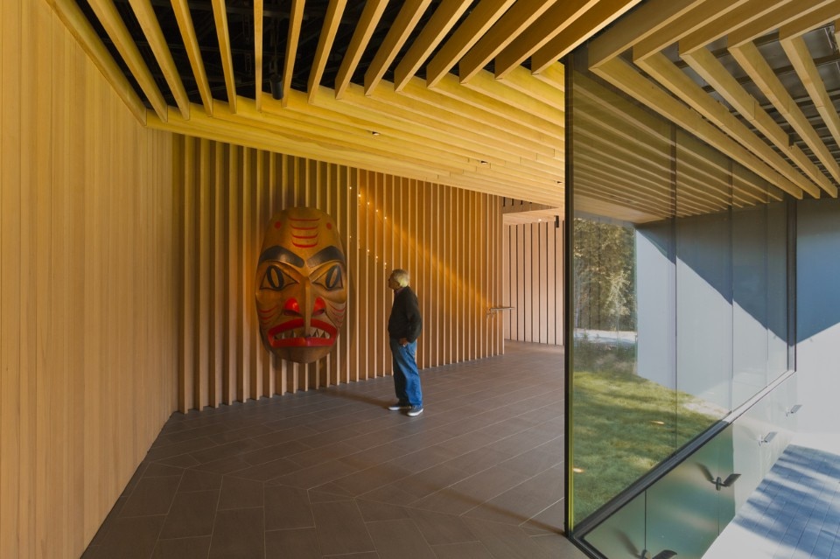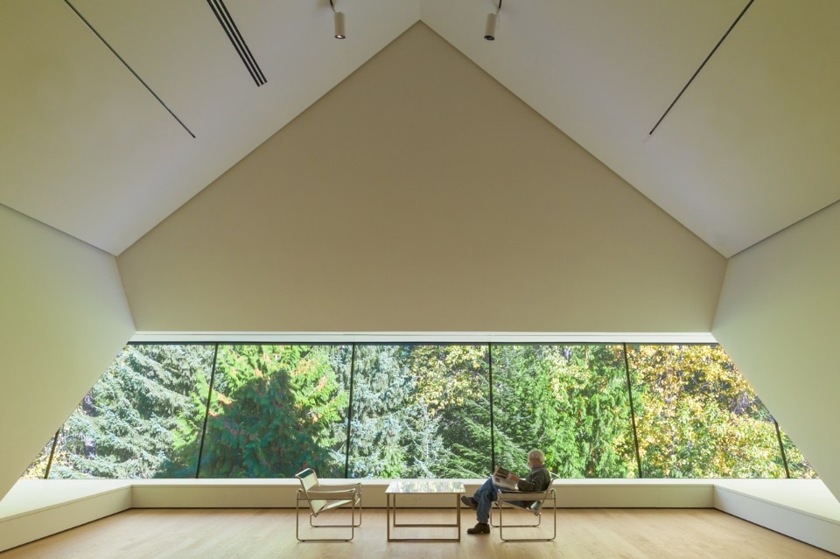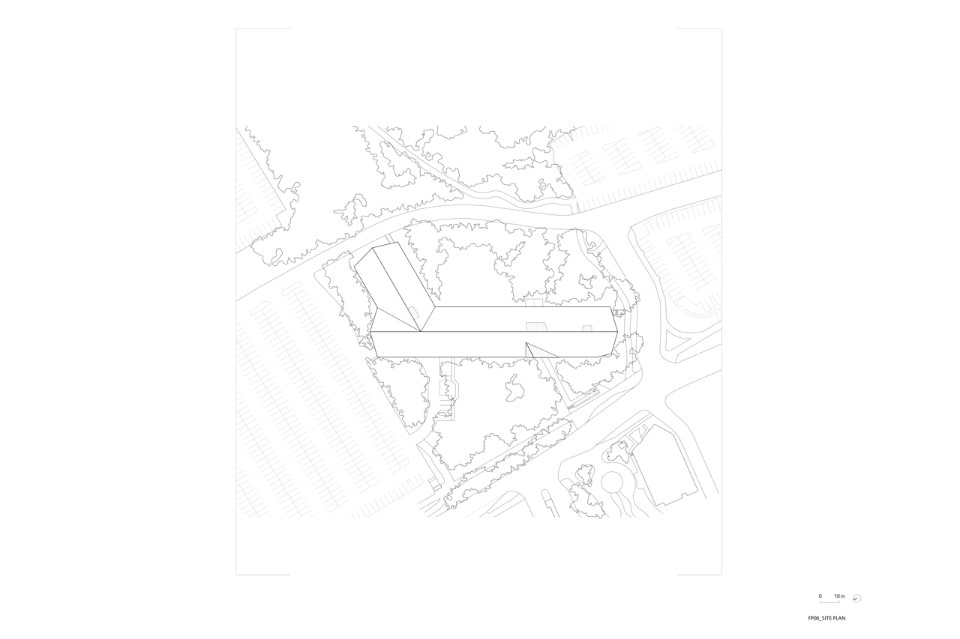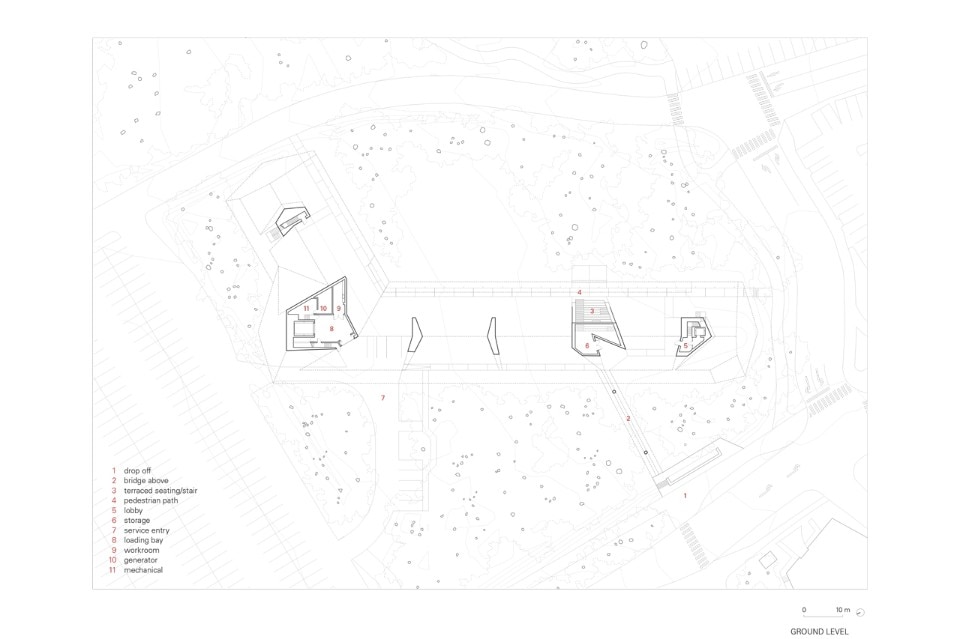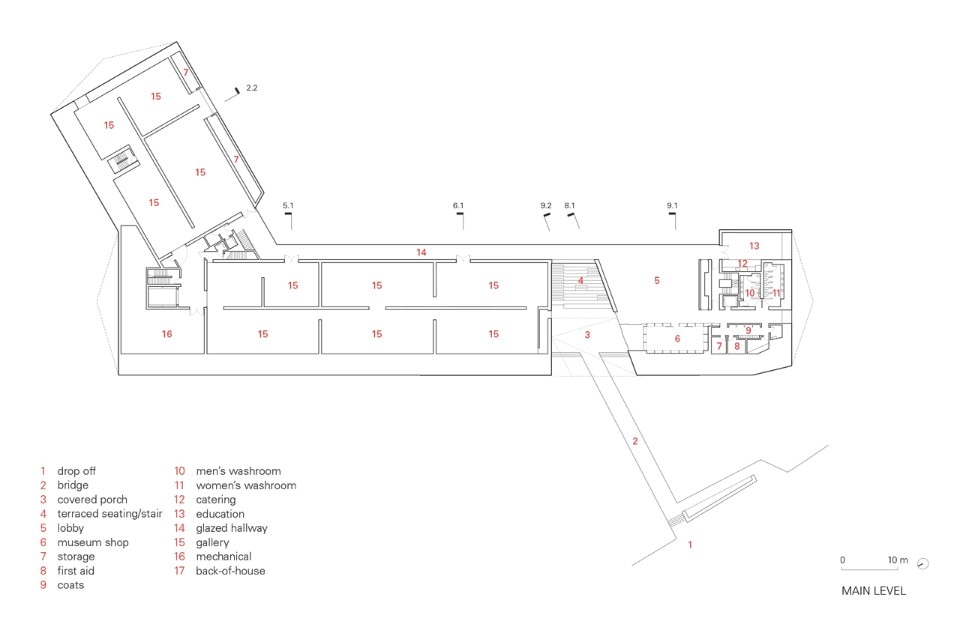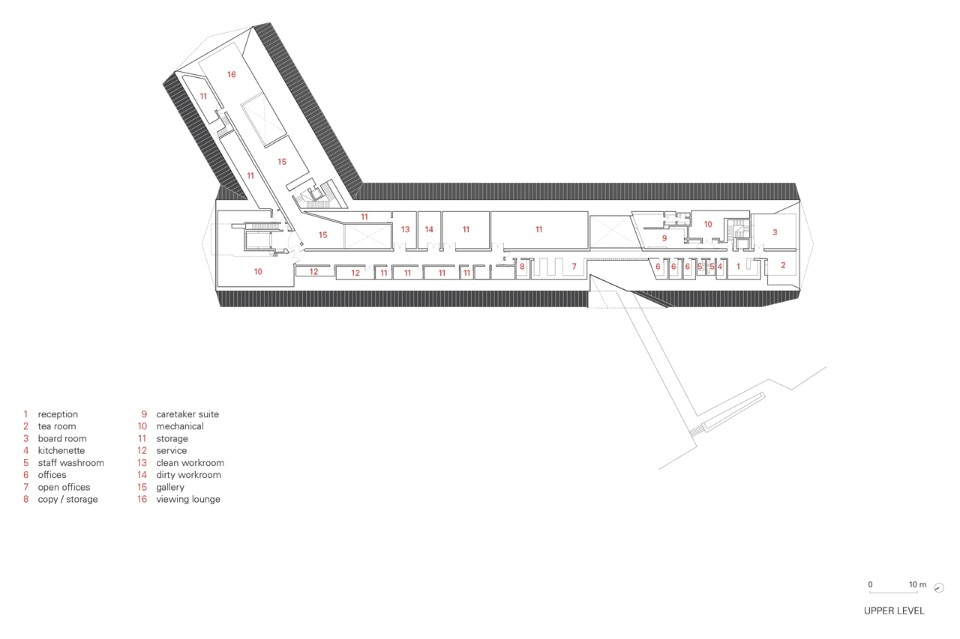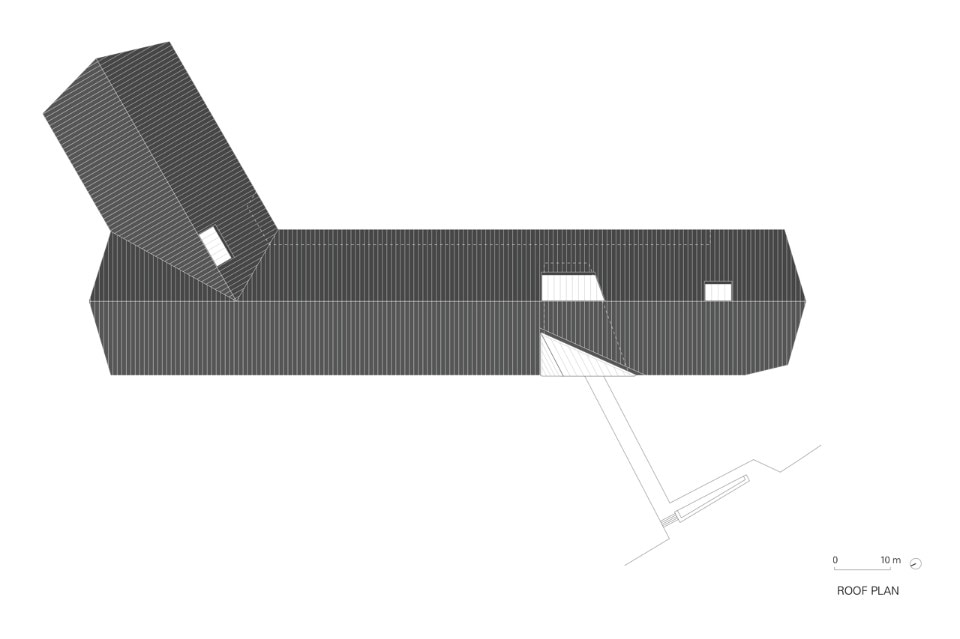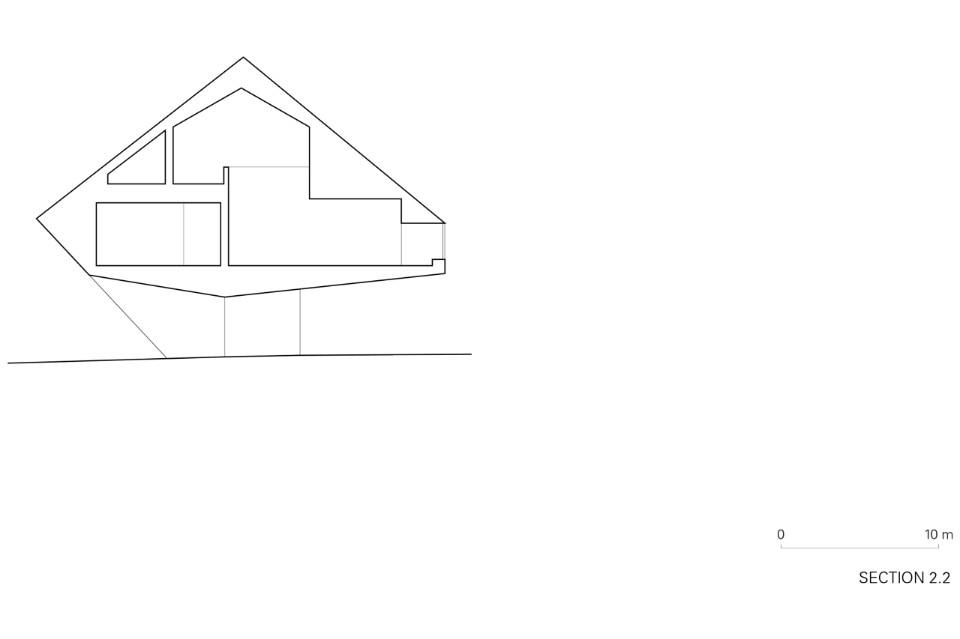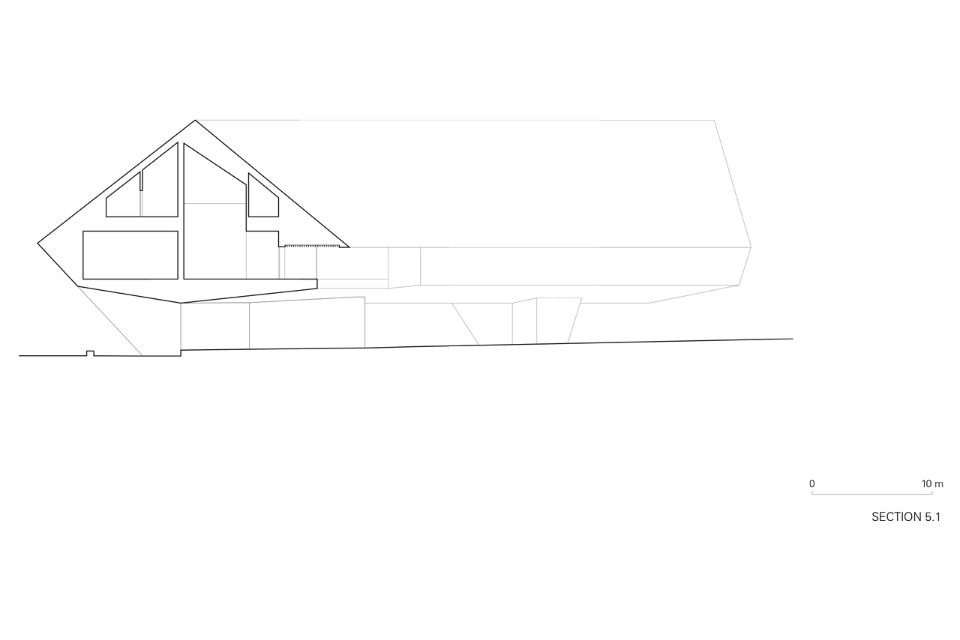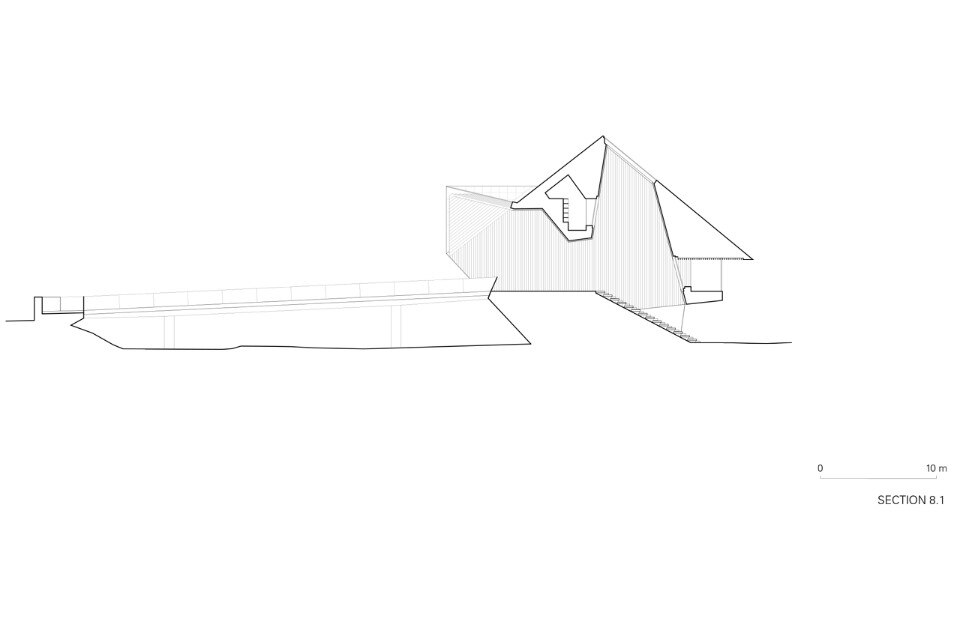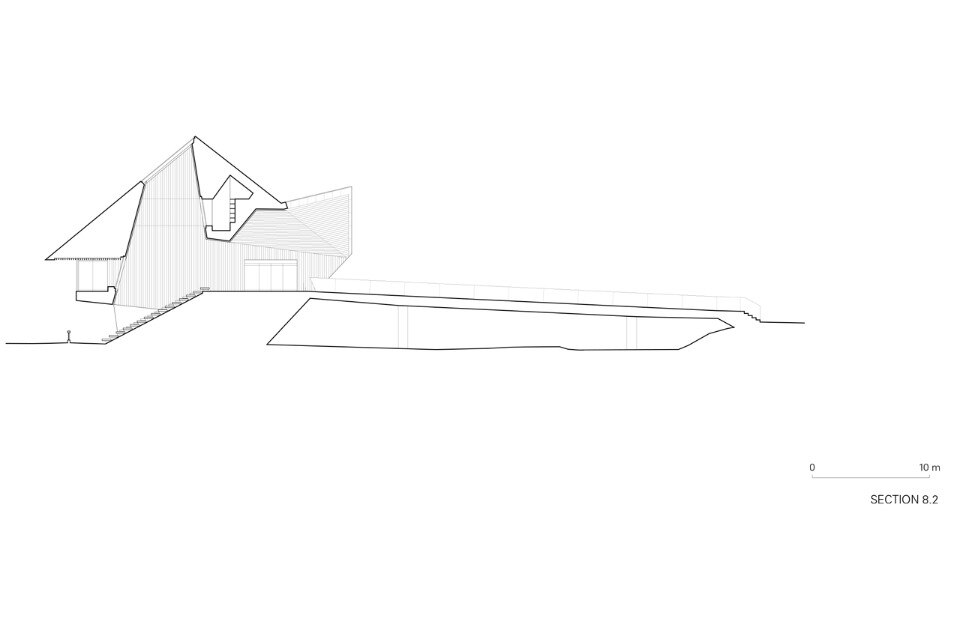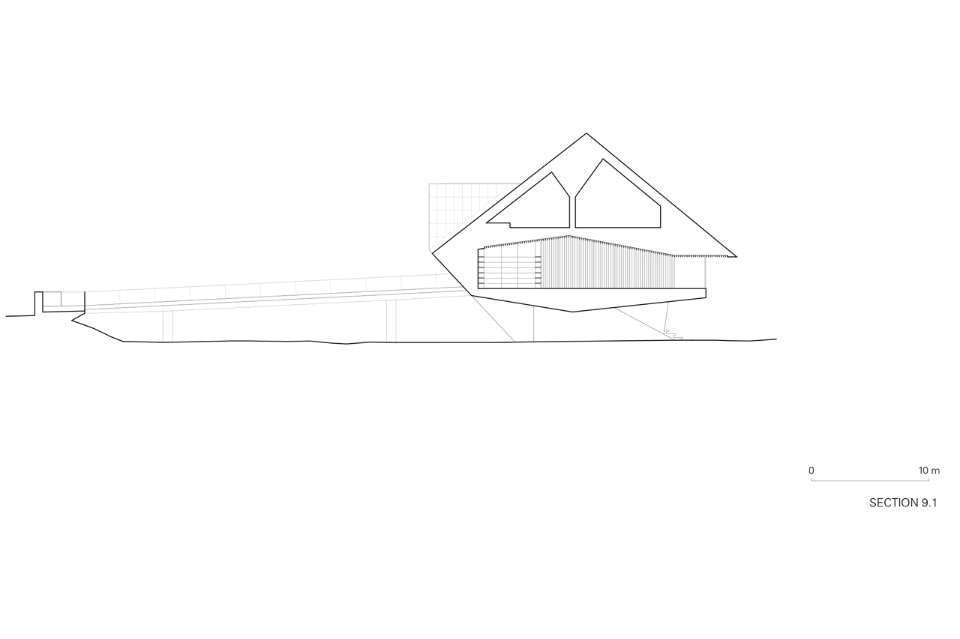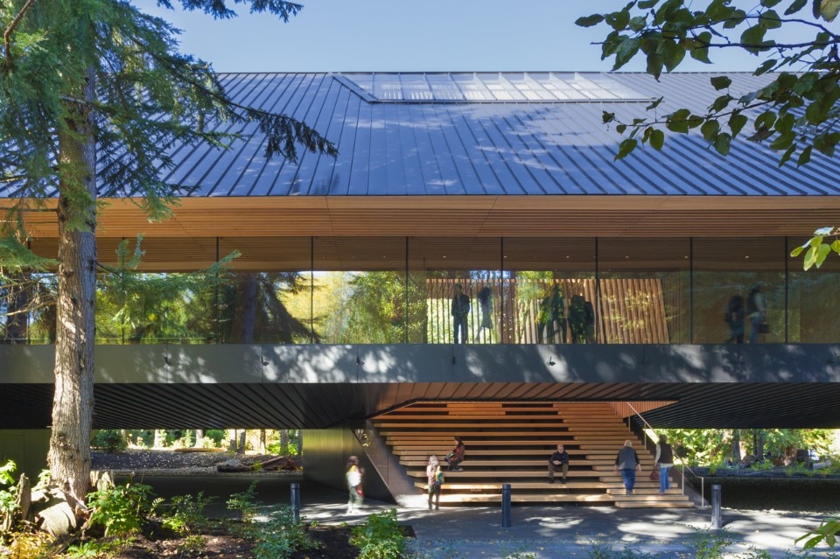
 View gallery
View gallery
Patkau Architects’ design responds to these determinants, simply and directly, by projecting a volume of sequential public spaces and galleries into an existing linear void within the surrounding forest. It is elevated a full storey above the ground and crowned with a steeply sloped roof, containing administration and back-of-house support functions. The building design and siting work synergistically within the context of the site to create a public pedestrian link. A bridge from Blackcomb Way rises through the forest to arrive at a sky lit museum entry porch. From there, visitors can either descend to the forest floor and central meadow to continue passage through the site, or enter into the museum lobby and event space.
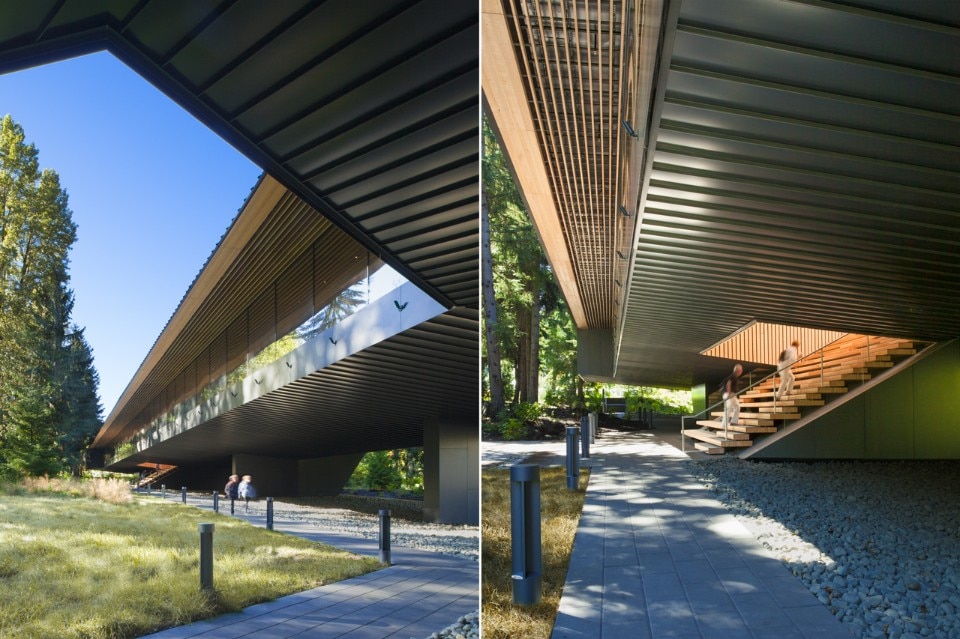
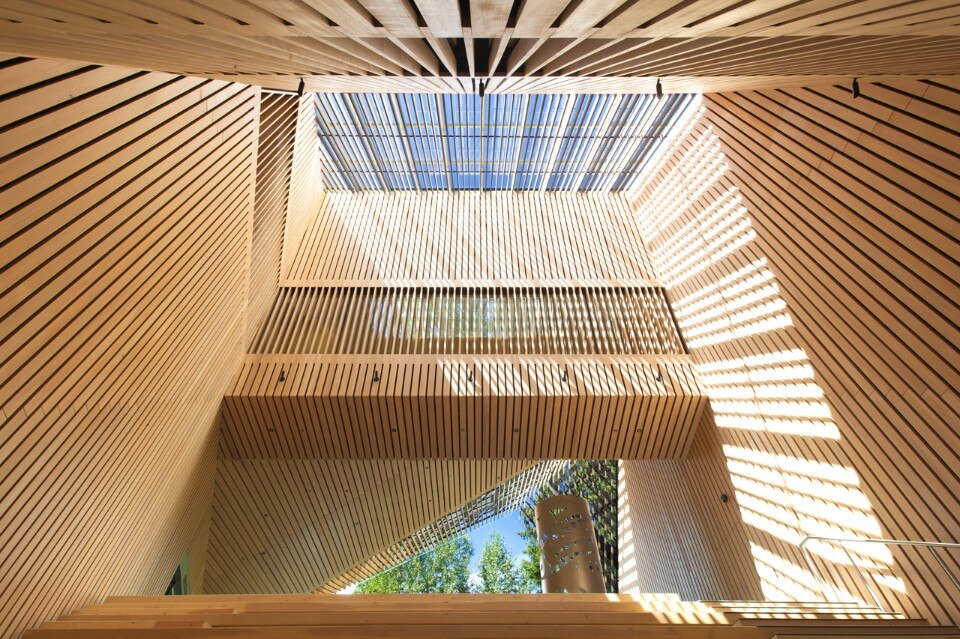
Audain Art Museum, Whistler, Canada
Program: museum
Architect: Patkau Architects
Design team: John Patkau, Patricia Patkau, David Shone, Michael Thorpe,
Mike Green, Marc Holland, Cam Koroluk, Dimitri Koubatis, Tom Schroeder, Luke Stern, Peter Suter, David Zeibin
Structural engineering: Equilibrium Consulting
Installations: Integral Group
Lighting: HLB Lighting Design
Landscape: PFS Studio / Tom Barratt
Construction manager: Axiom Builders
Area: 5,200 sqm
Completion: 2016




