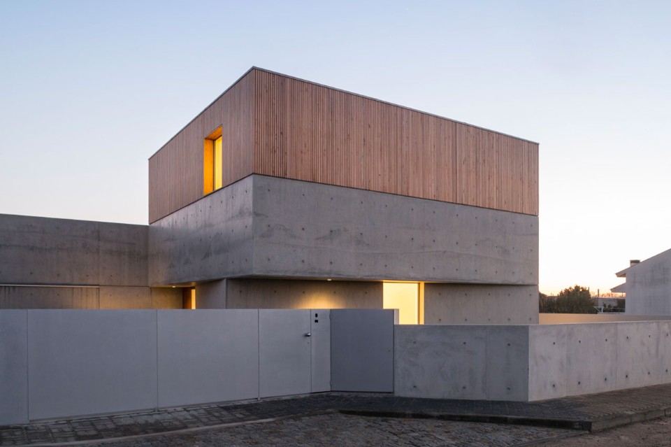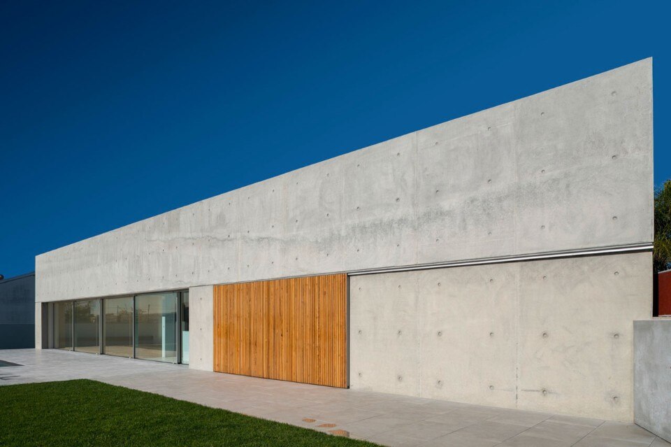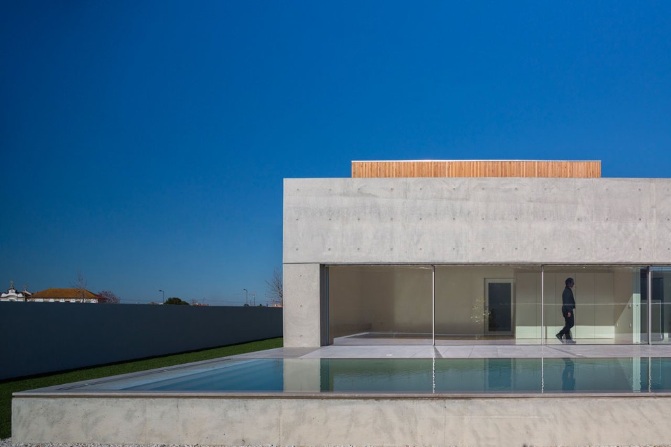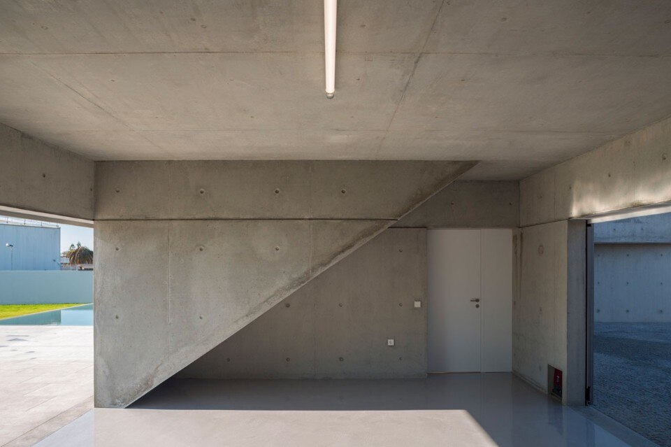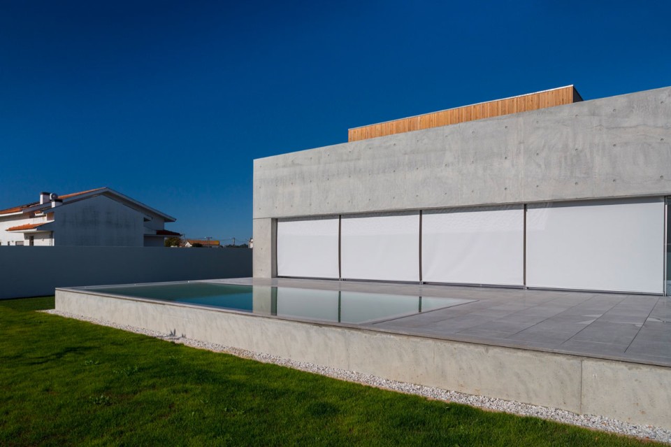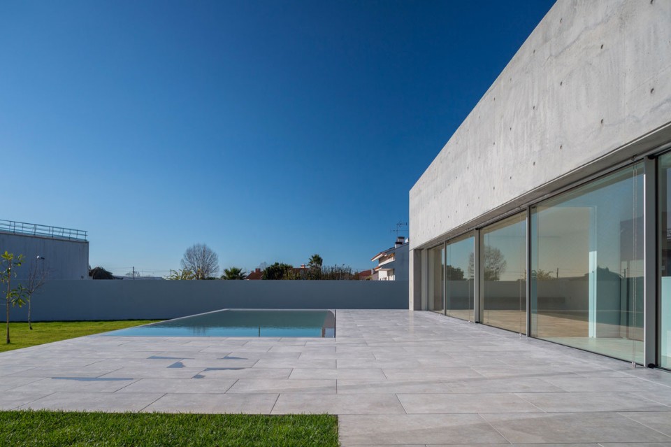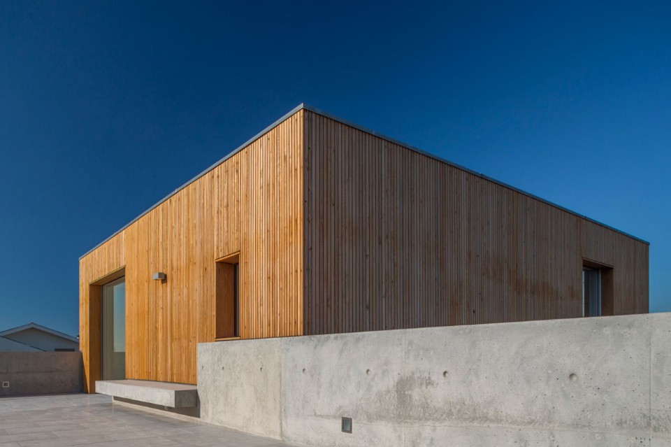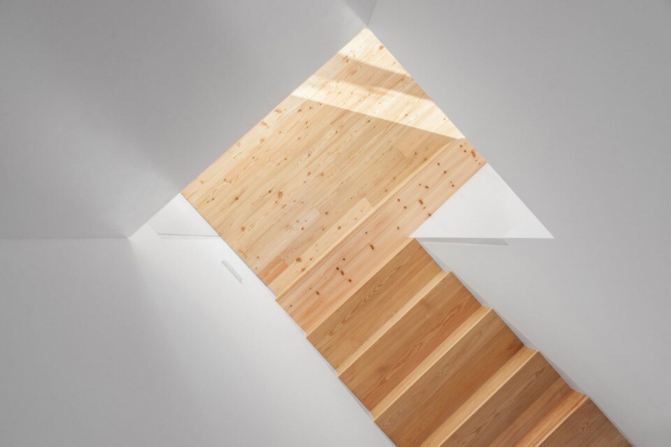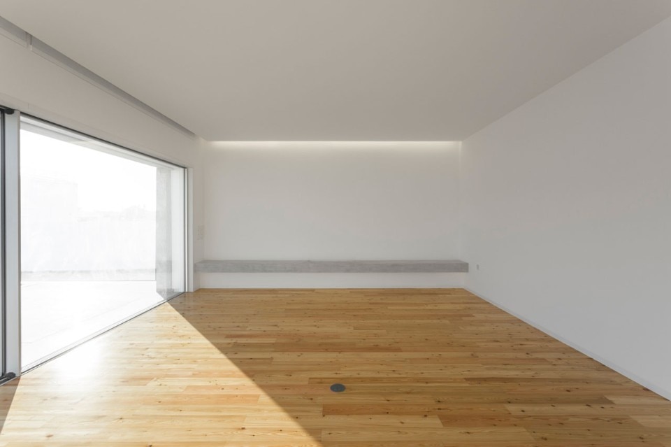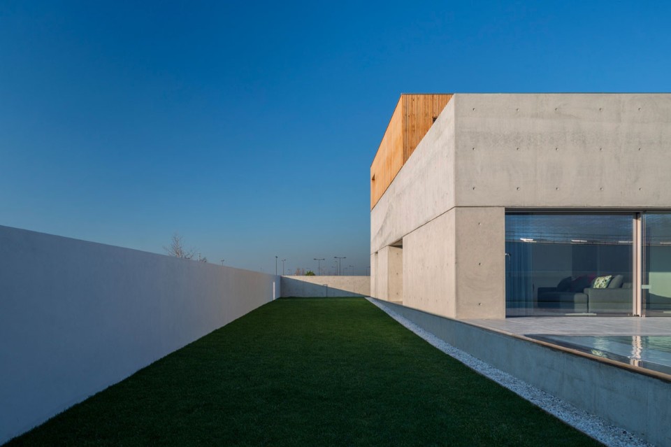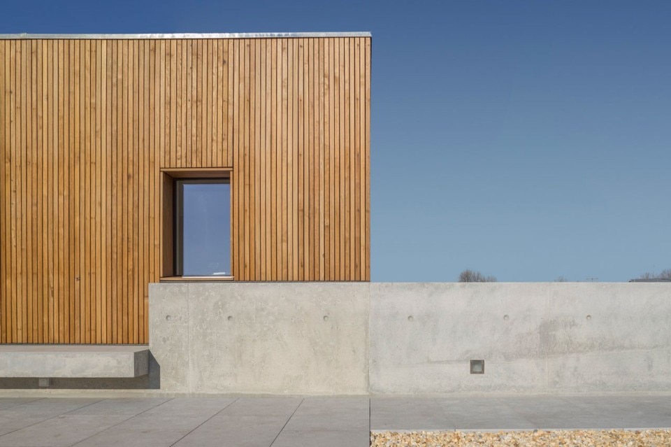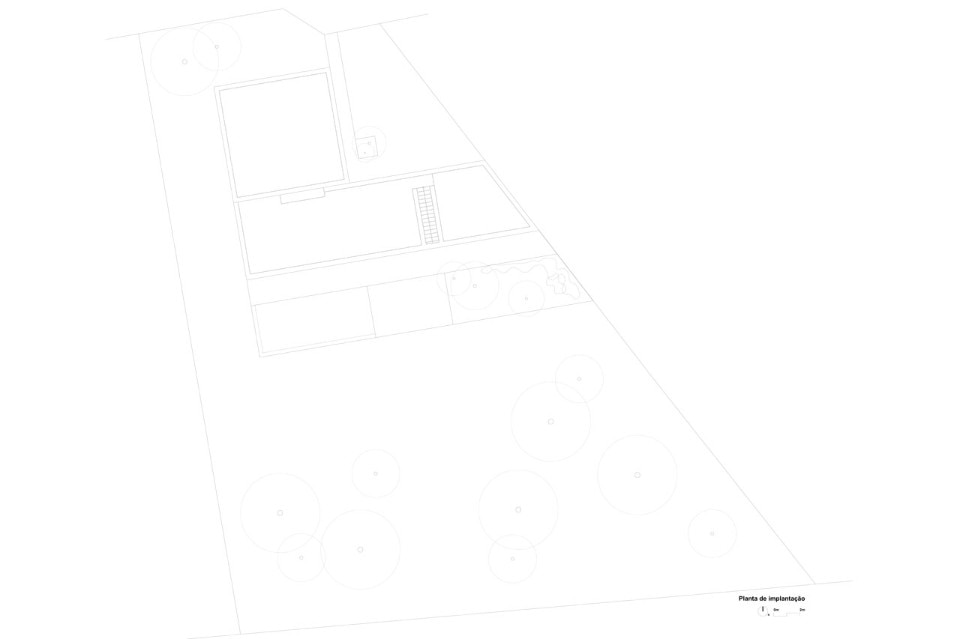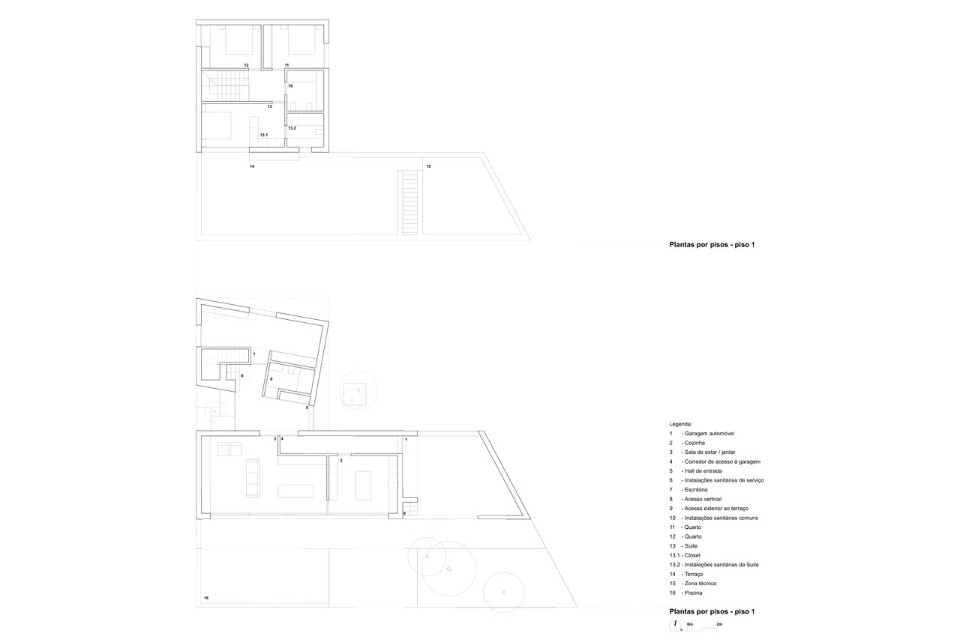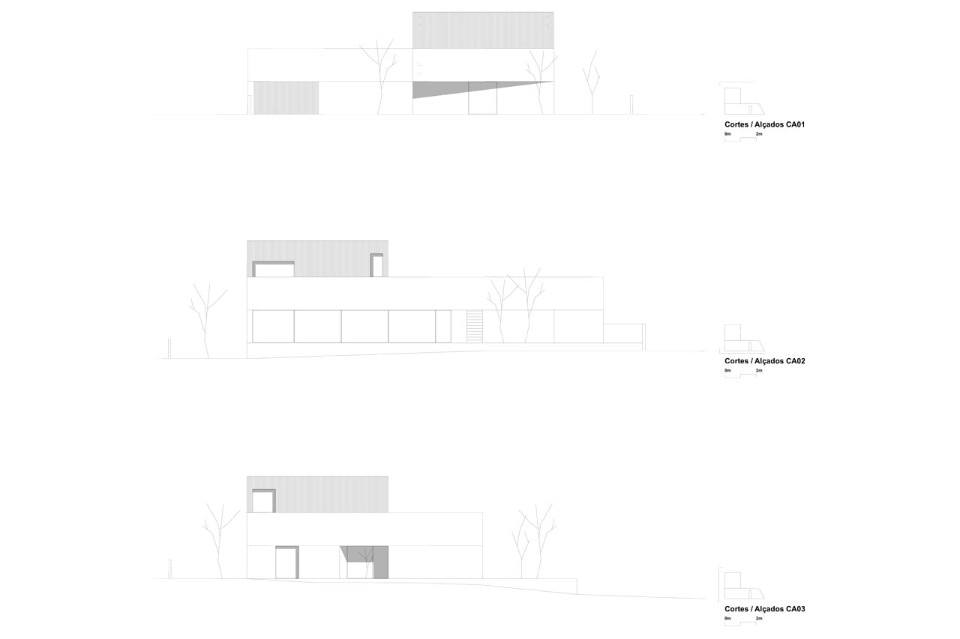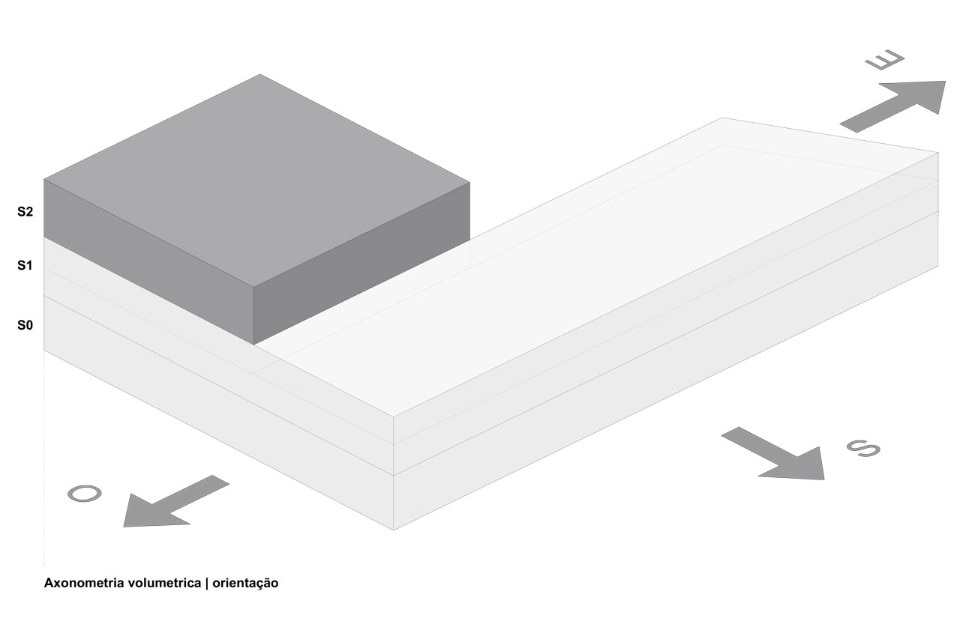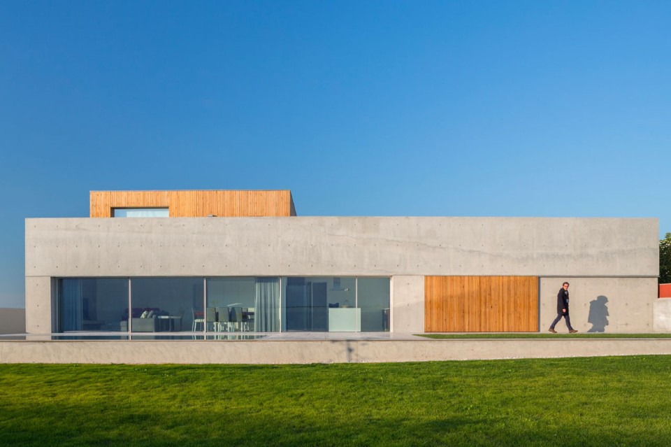
 View gallery
View gallery
The building followed planning rules and restriction, so the main volume should have been 9x9 m large and with two floors. On the main volume lies another one, with 6 m length and only one floor. Nu.ma first designed a platform that merges with the ground, where the house is inserted. To avoid the massive effect of the building on the elevations, Portuguese architects designed a set of lines, merging the floors and establishing some rules on the windows and facade finishes. The result was the division of the elevations in three equal parts (2.1+2.1+2.1 m). This rule allowed to create a recess, trough the rotation of the section S0, to emphasize the house entrance.
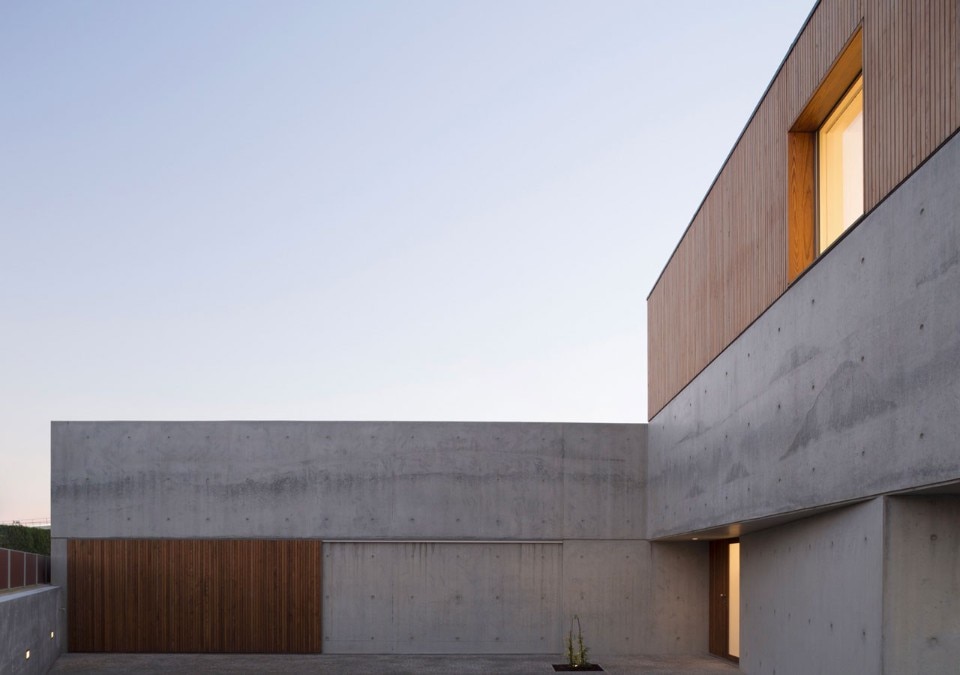
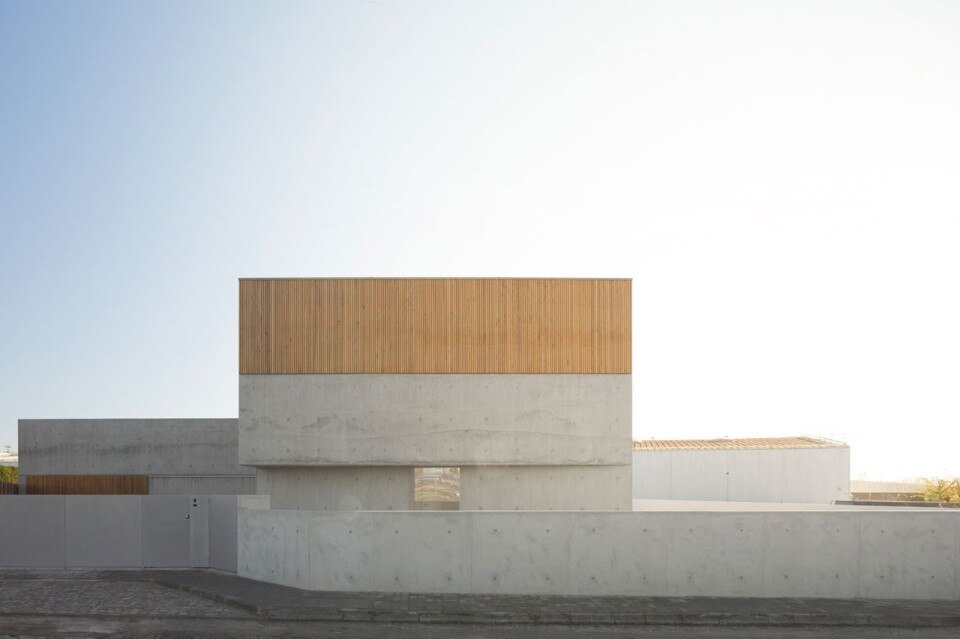
House em Avanca, Avanca, Portugal
Program: single family house
Architecture: nu.ma – Nuno Silva
Civil engineer: Nuno França
Electric engineer: José Carlos Lopes
Thermic engineer: Maria Luísa Gomes Pereira
Contractor: Construtora de Loureiro
Area: 250 sqm
Completion: 2017


