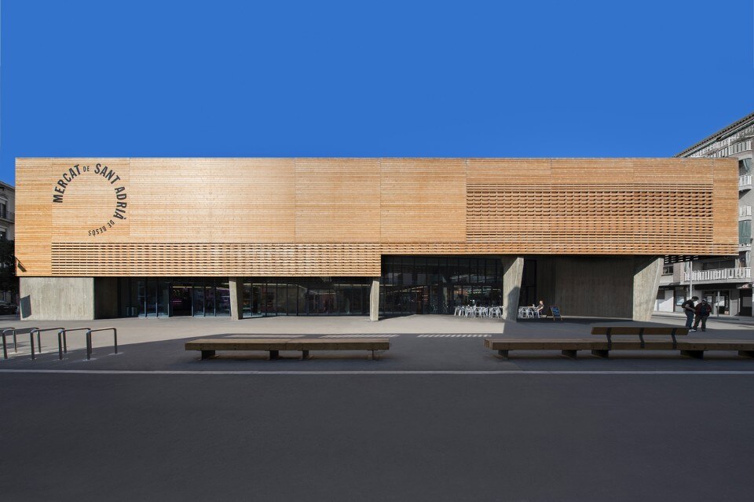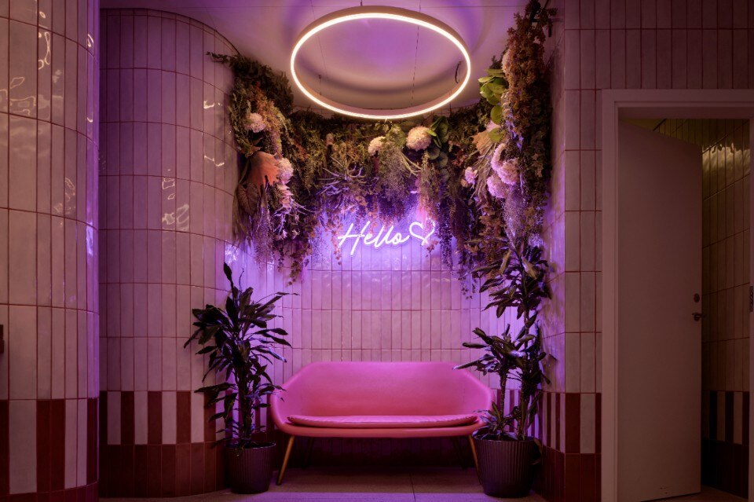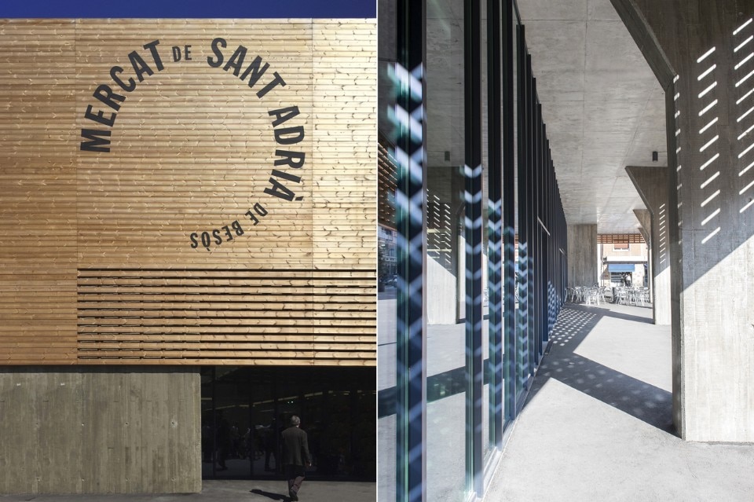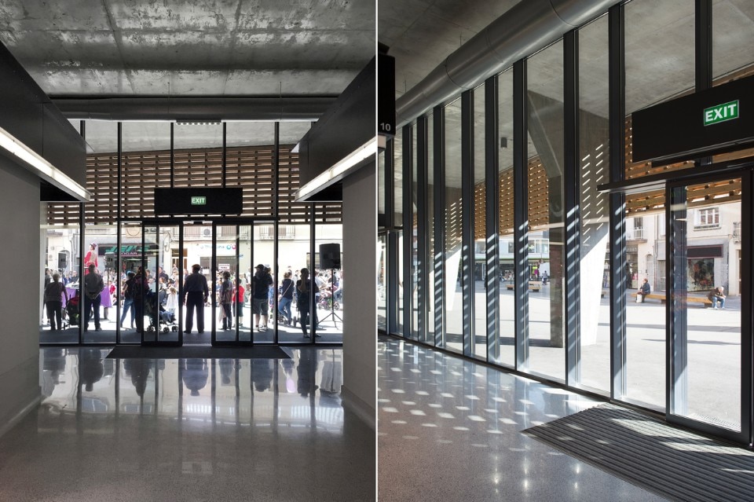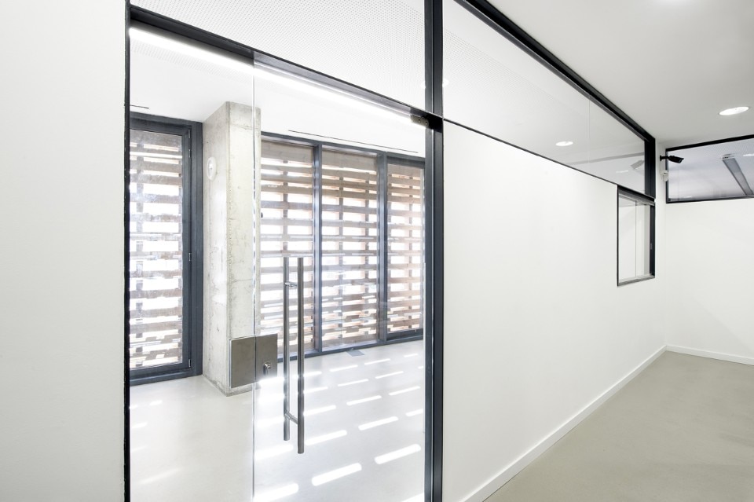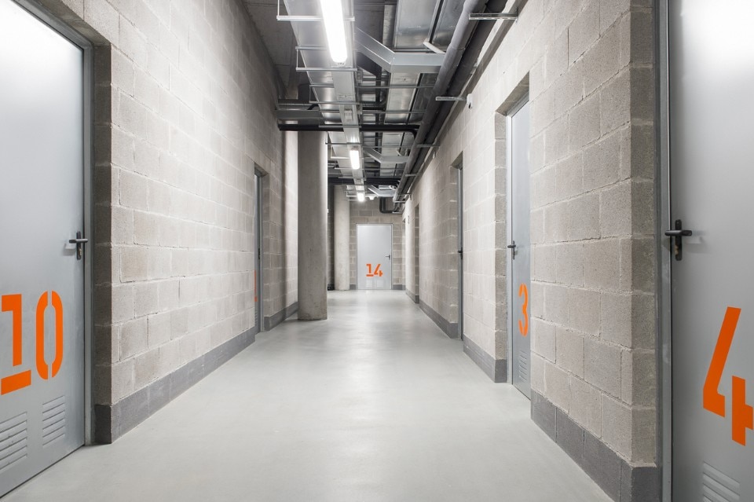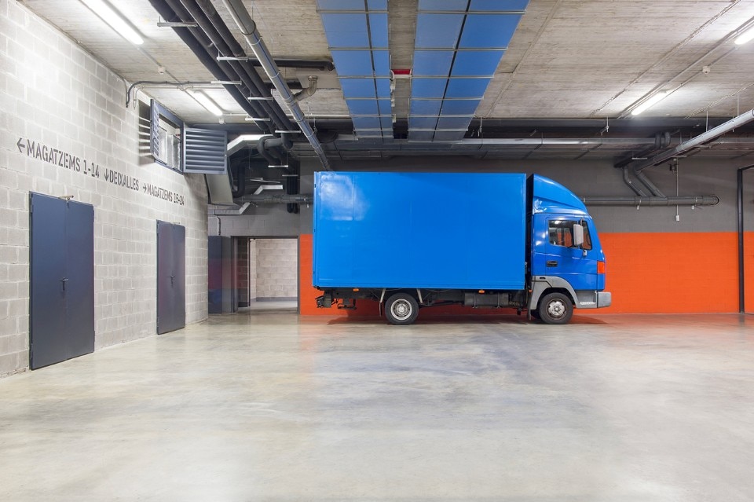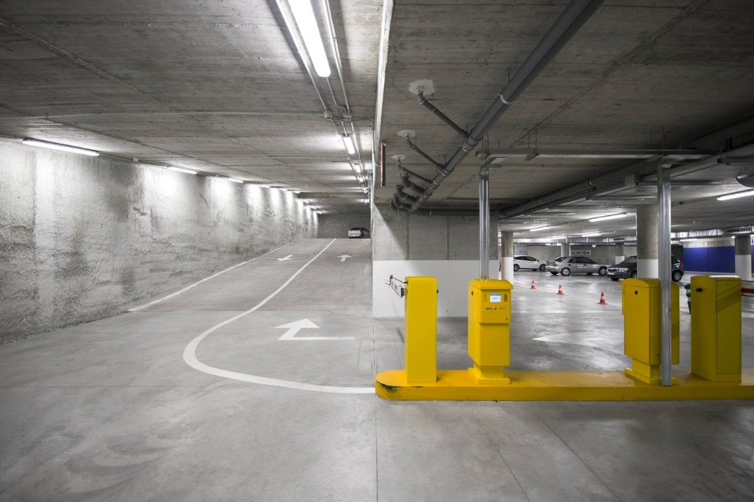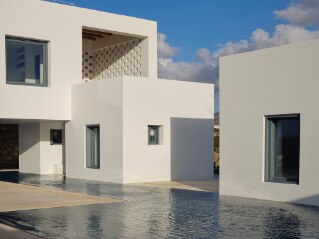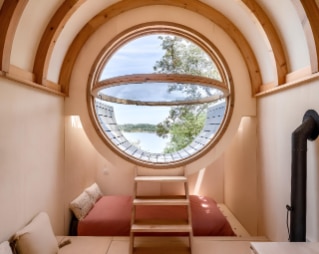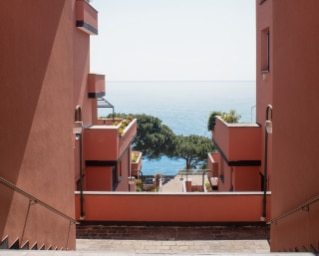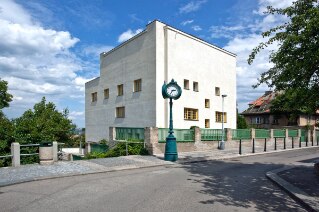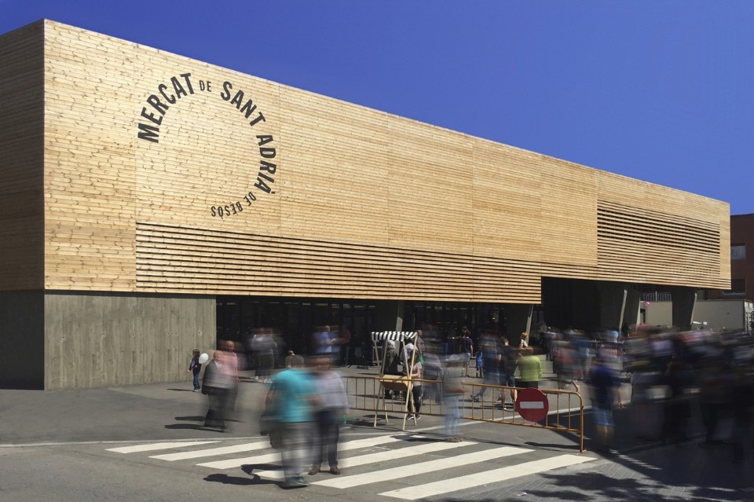
Once the decision of creating a covered plaza was assumed as the driving idea of the project, the efforts were centred on the design of the roof. This roof/first floor contains the supermarket, the market offices and a space with a built-in kitchen to accommodate lectures and cooking courses. Four large skylights cross this level and provide natural light to the market, which occupies the ground floor.
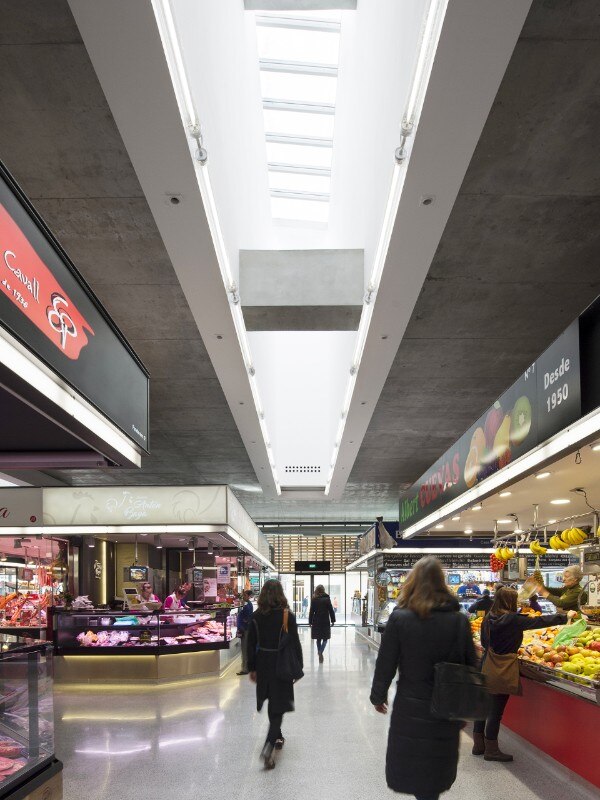
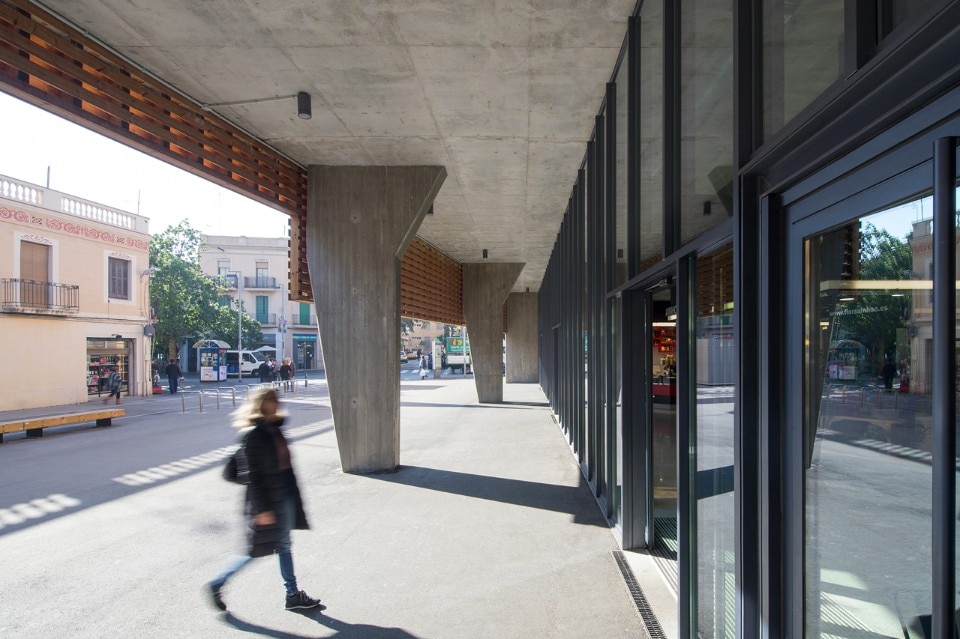
Public Market in Sant Adrià de Besòs
Program: market
Architects: Manrique Olanas Arquitectes (Maria Manrique and Gisela Planas) + Àgata Vila Fonolleda
Structural engineering: BAC Engineering Consultancy Group SL
Engineering: AIA, Arquitectura e Instalaciones
Techical architect: Gecsa-Valeri Consultors UTE
Graphic design: Eulàlia Coma
Area: 10,400 sqm
Completion: 2016
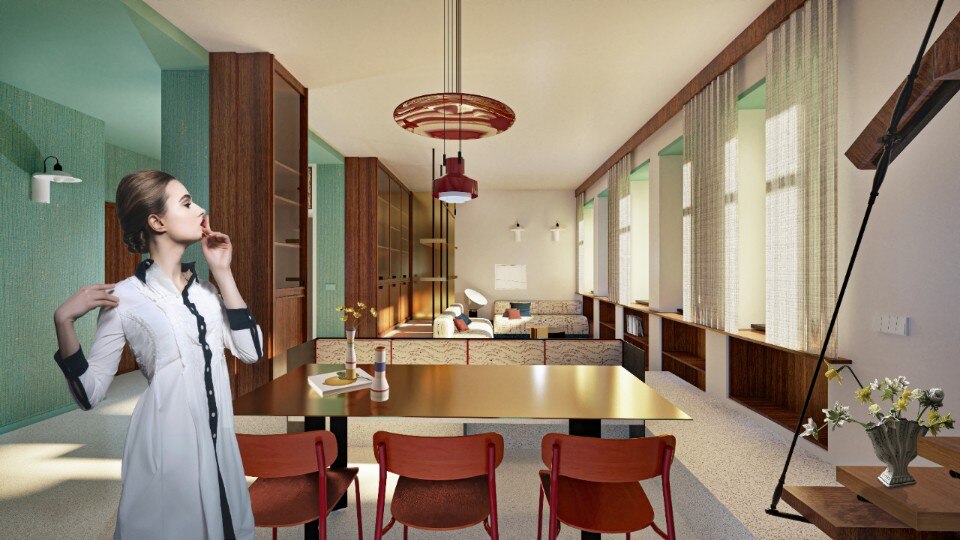
For a new ecology of living
Ada Bursi’s legacy is transformed into an exam project of the two-year Interior Design specialist program at IED Turin, unfolding a narrative on contemporary living, between ecology, spatial flexibility, and social awareness.


