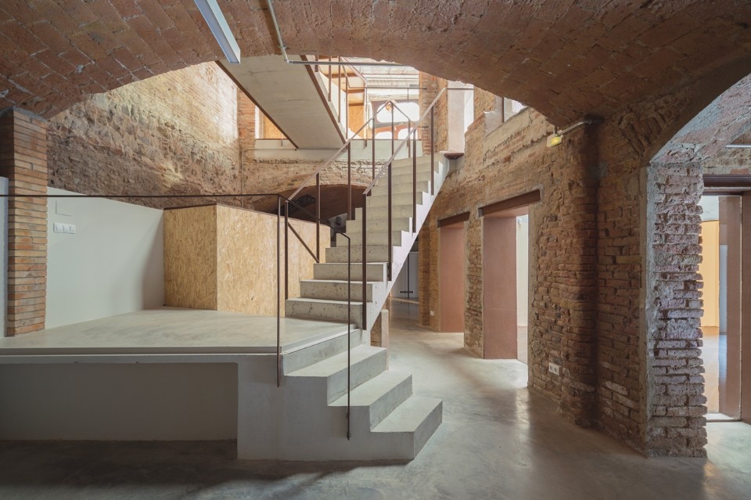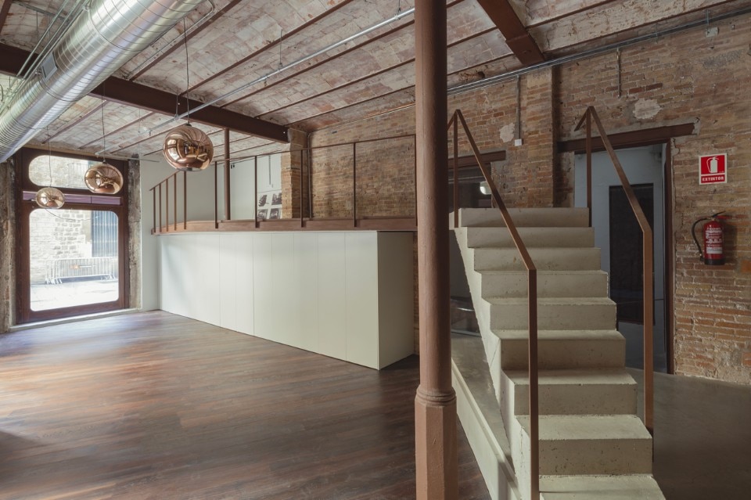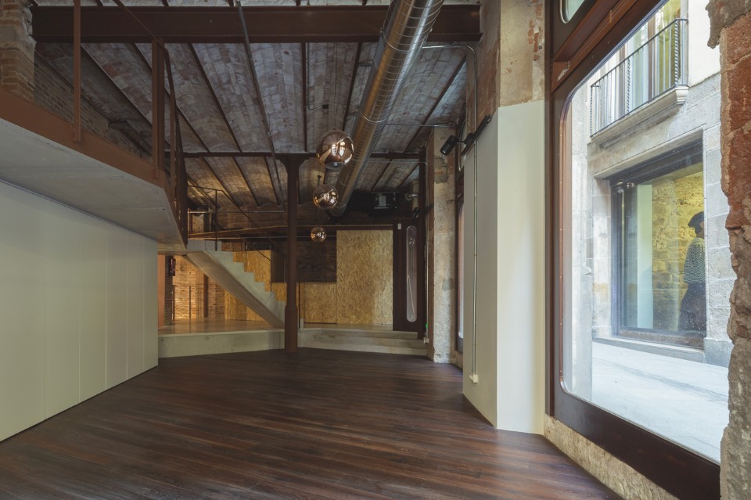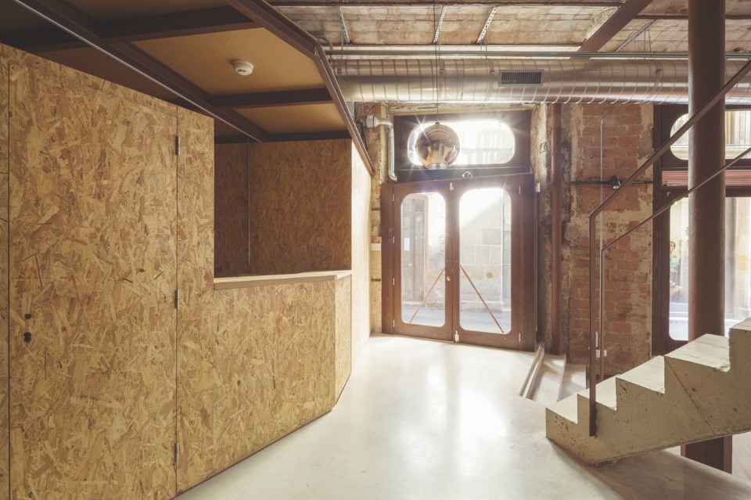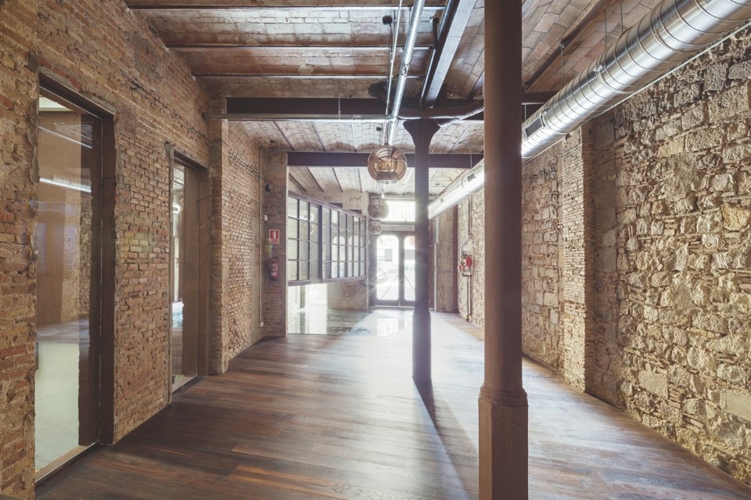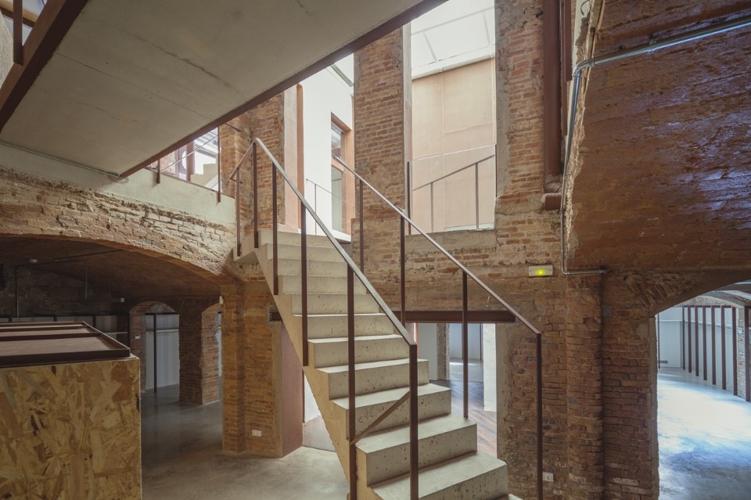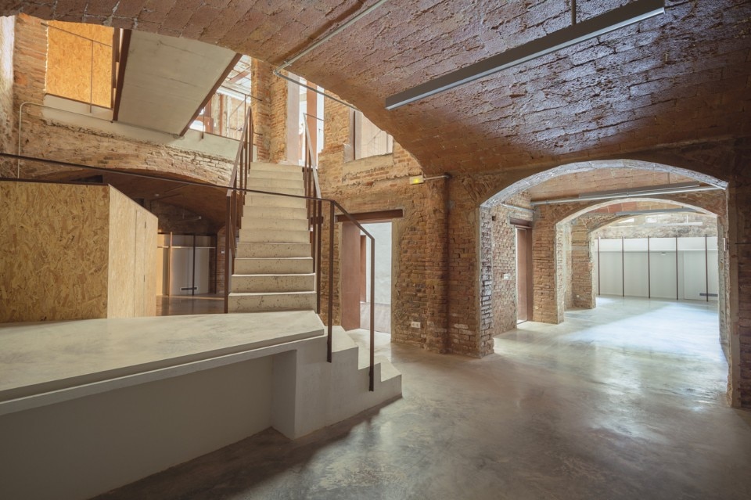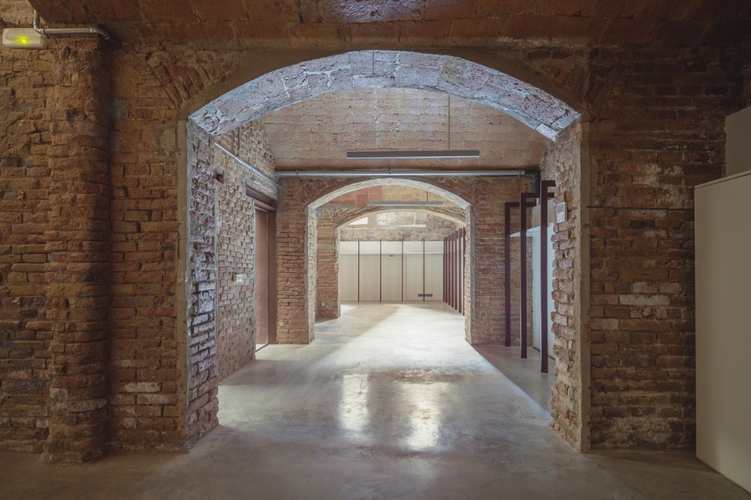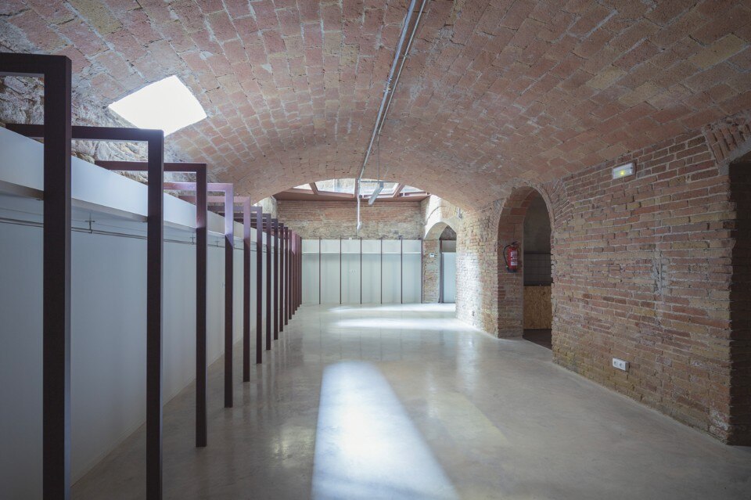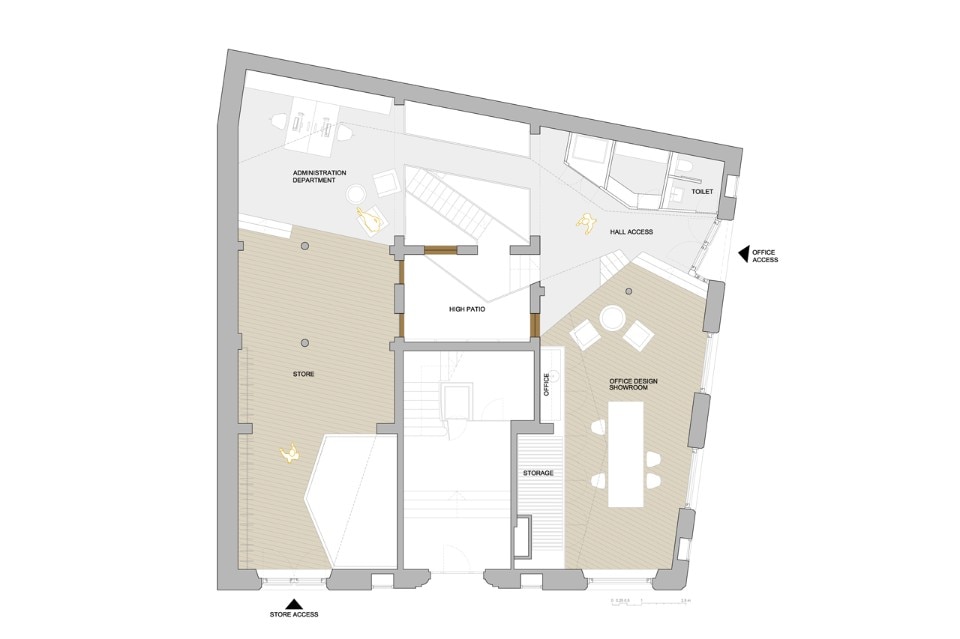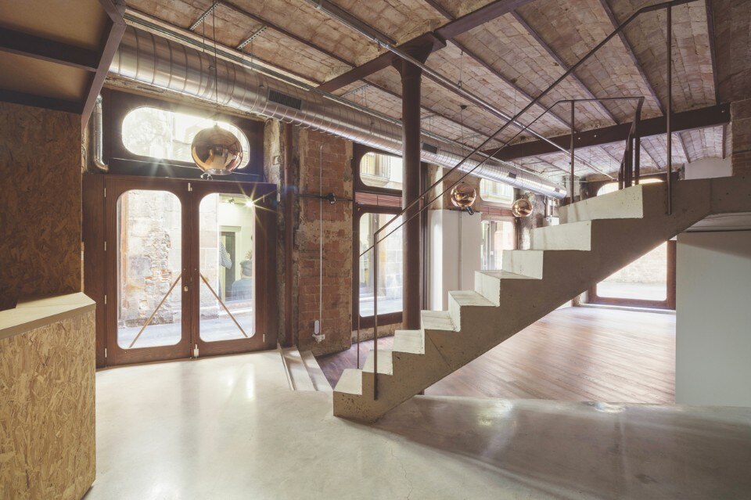
 View gallery
View gallery
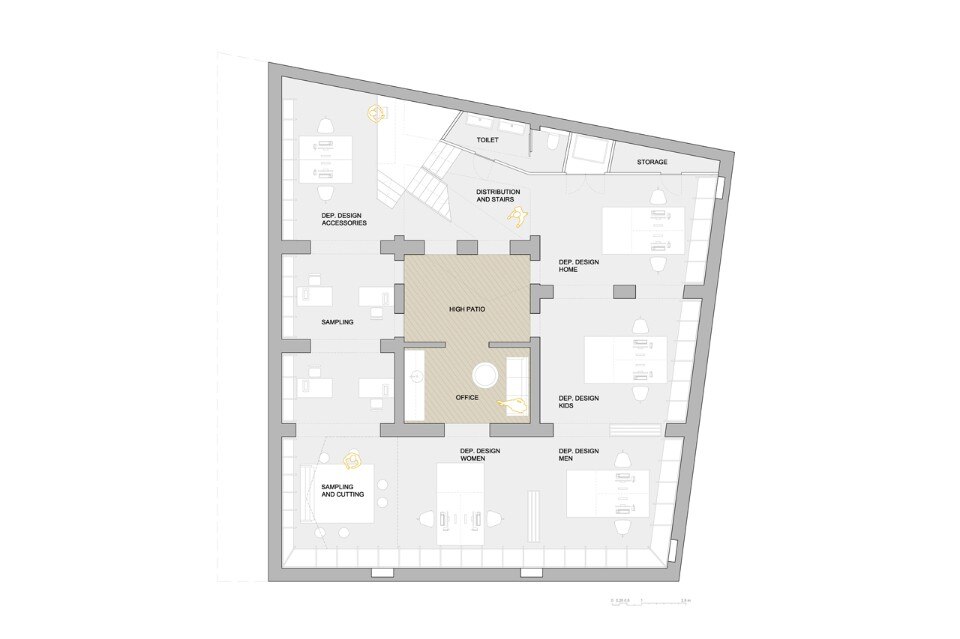
C:\Users\Pedro\Dropbox\nook\03-PUBLICACIONS\22-BEATES\BEATES CAD
Nook Architects, Beates, ground floor
With the objective of converting the ground floor into a concept store and showroom, and the basement into the design studio, the spatial intervention consists of catching as much natural light as possible by reopening windows and the suppression of interior partitions. This made the structural typology more evident and brought the attention to the building’s structure while improving the relationship between the interior and exterior.
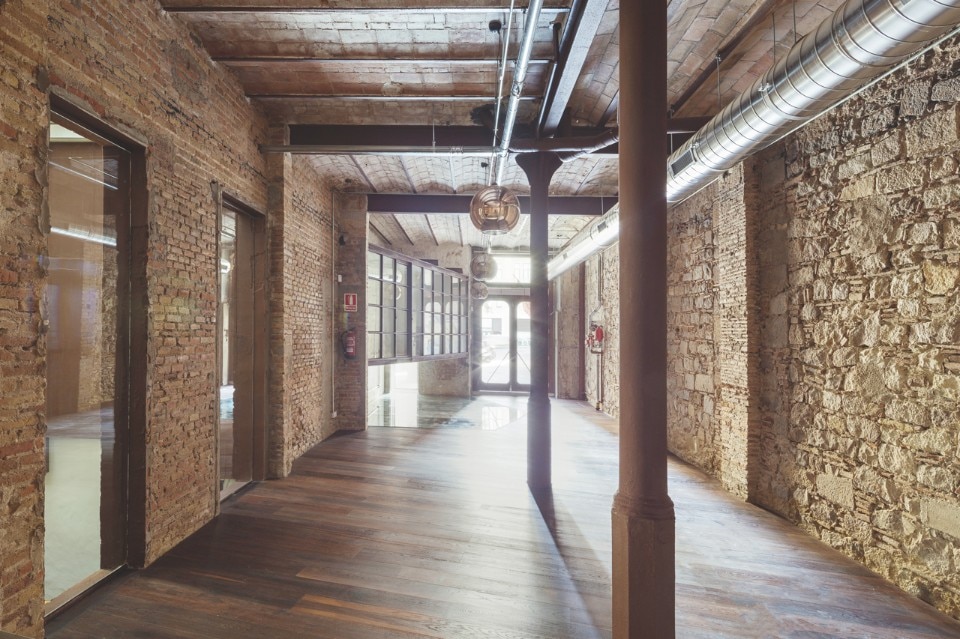
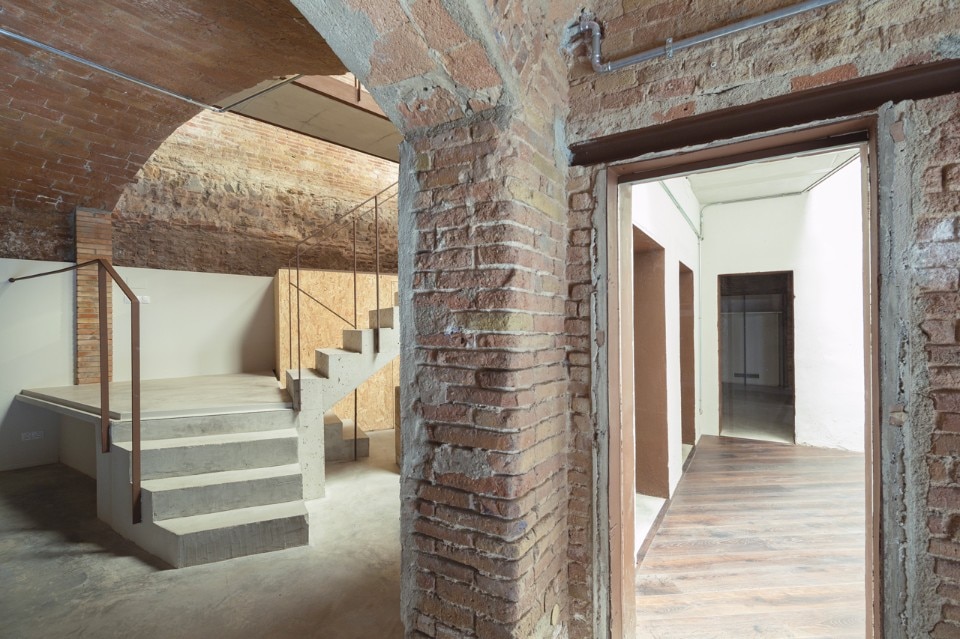
Beates, Barcelona, Spain
Architect: Nook Architects
Collaborators: ByN Studio
Structure: Xesco Gorgas
Area: 440 sqm
Completion: 2017


