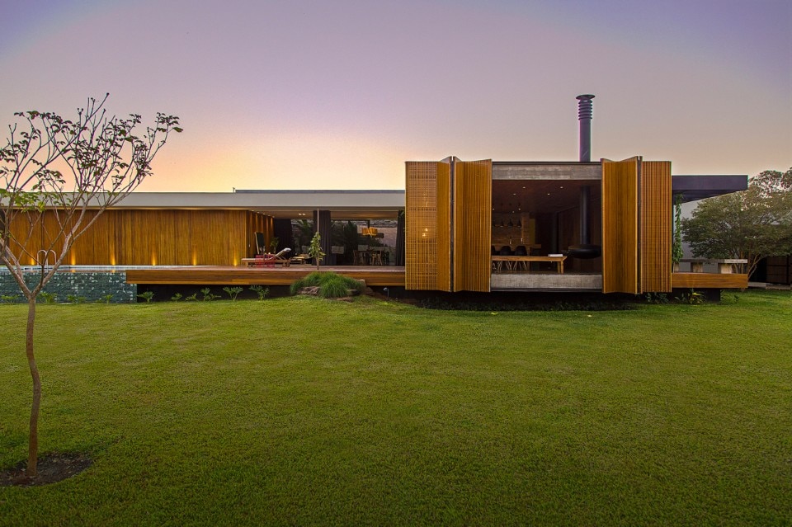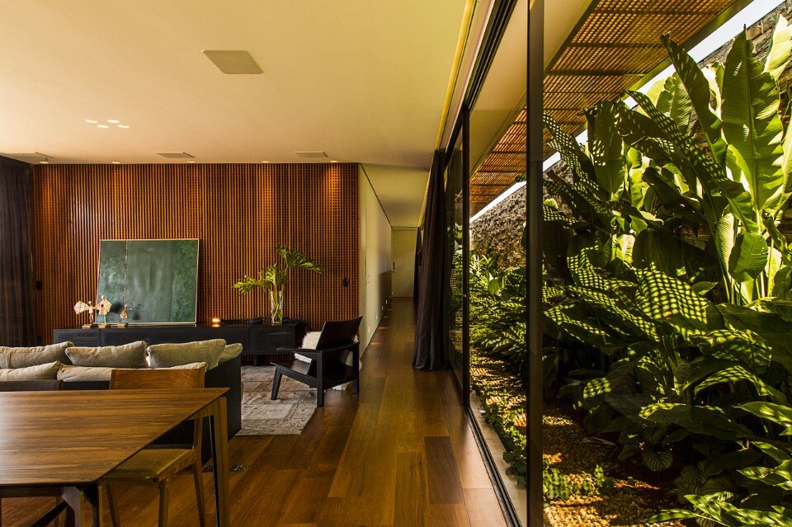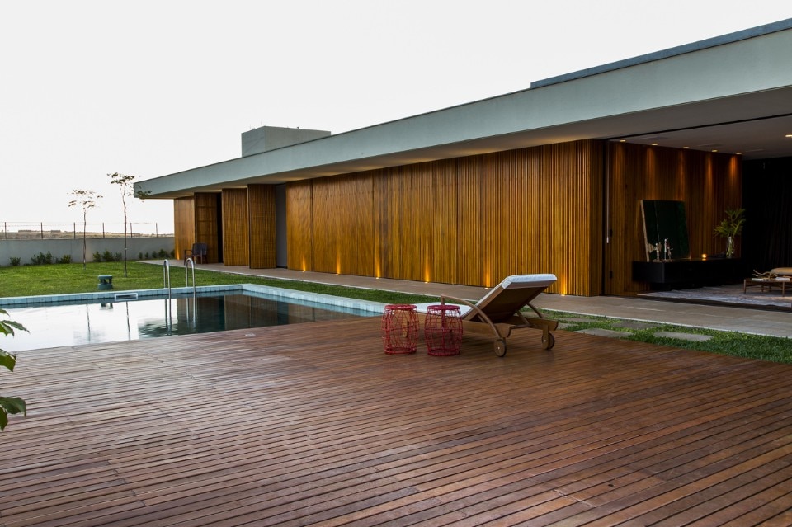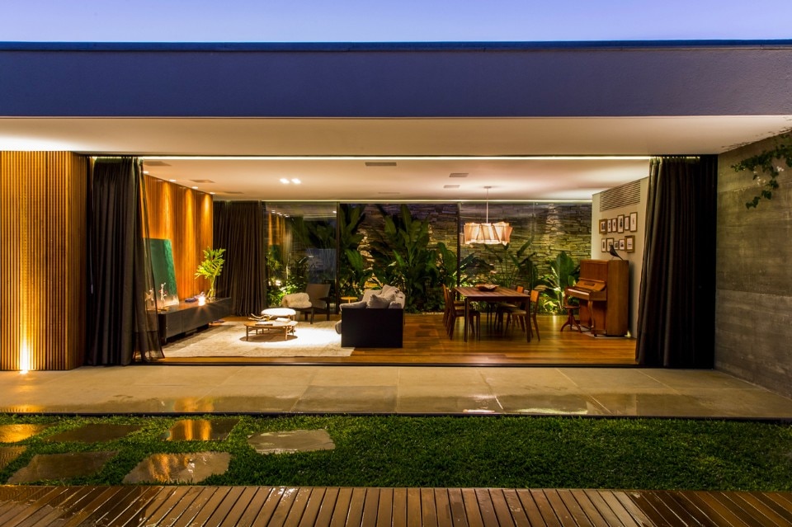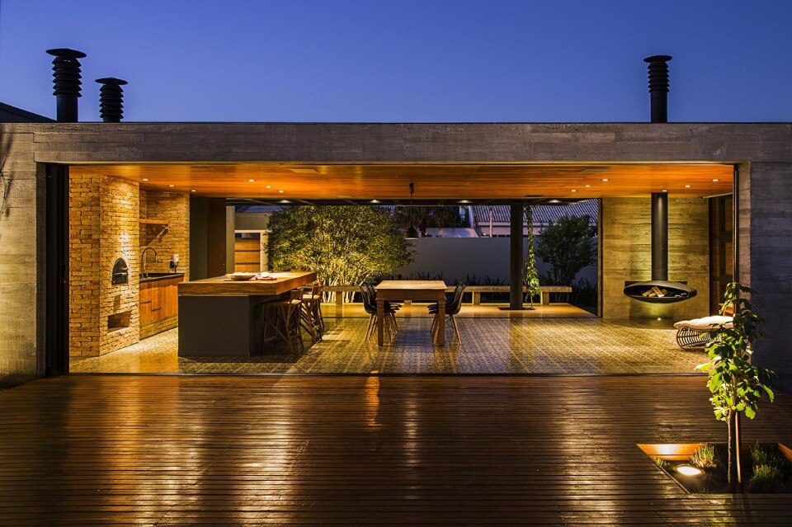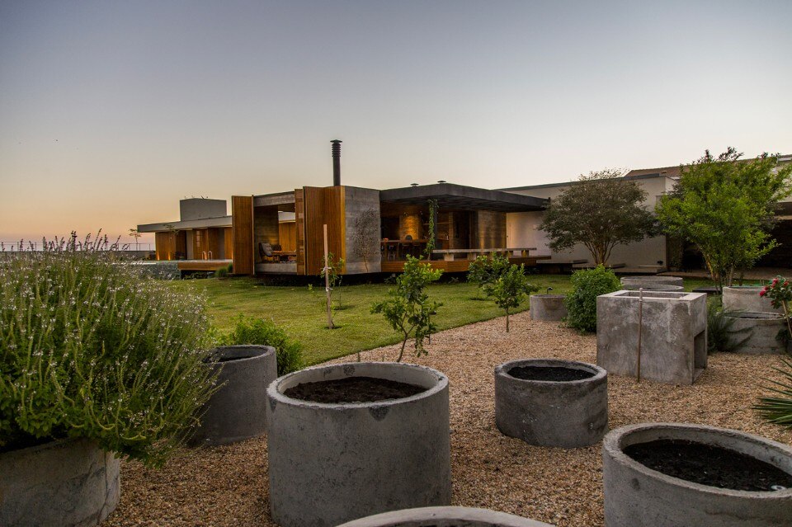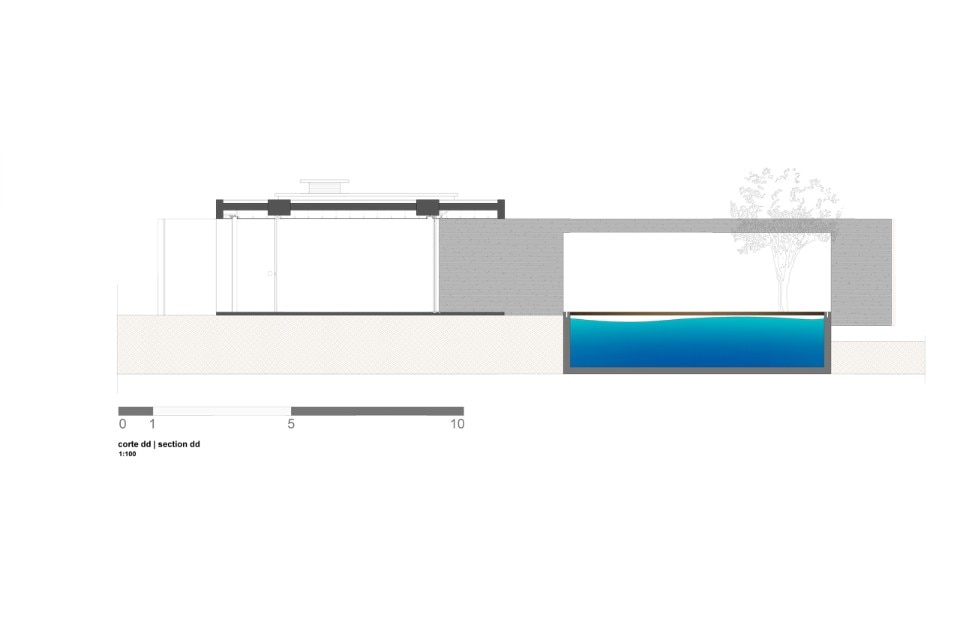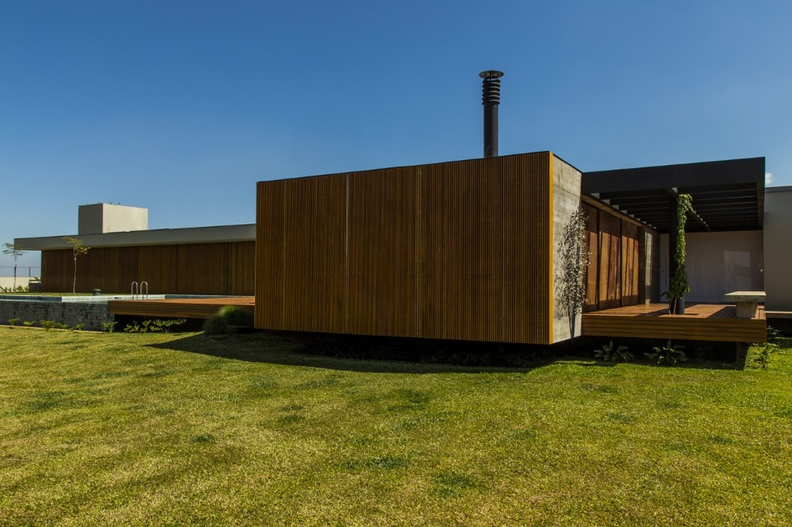
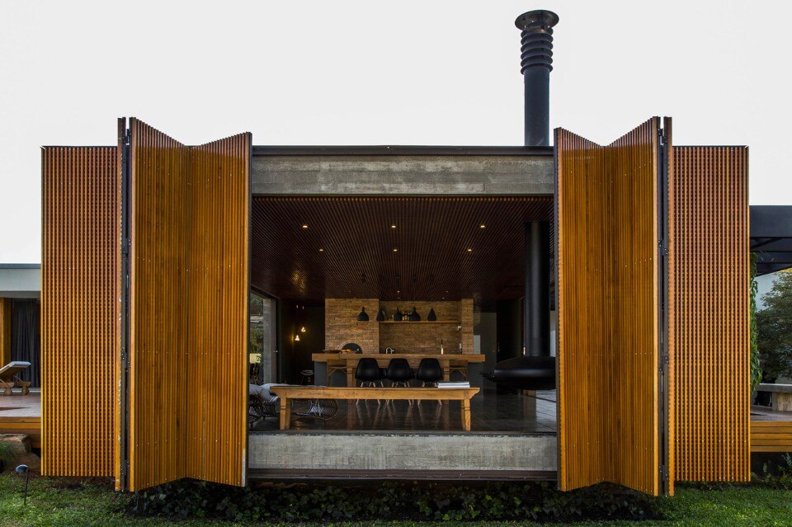
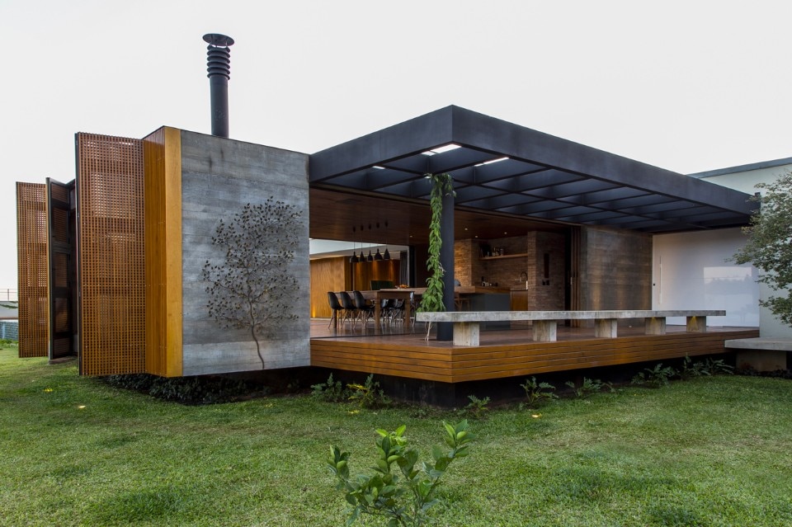
 View gallery
View gallery
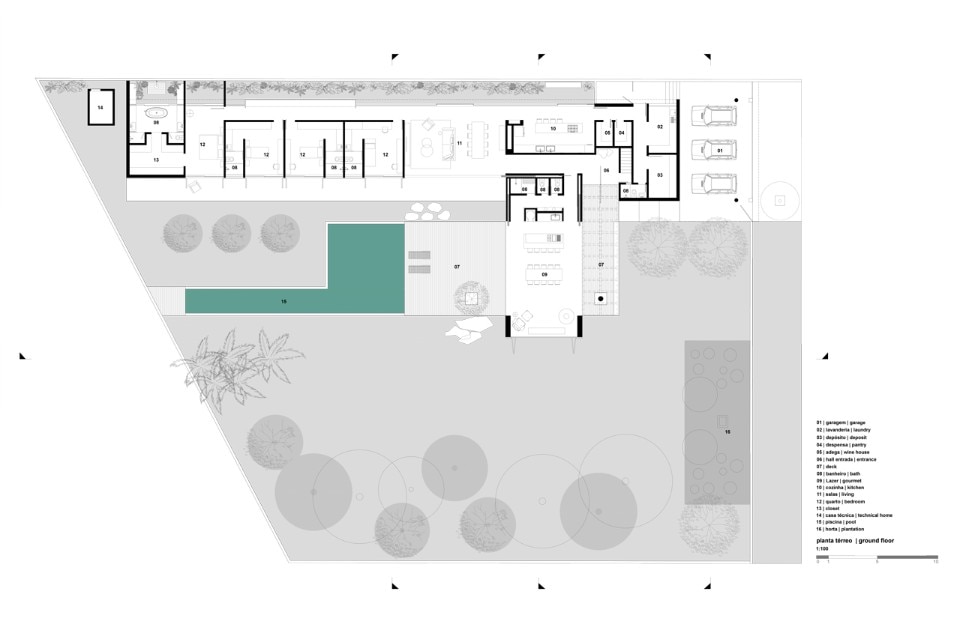
/Users/FilipiOliveira/Dropbox/PRESS RELEASE OBRAS/CASA MCNY/PLANTAS | CORTES/MCINERNEY LAYOUT REVISTA 01-09-2016.dwg
Mf+arquitetos, House MCNY, plan
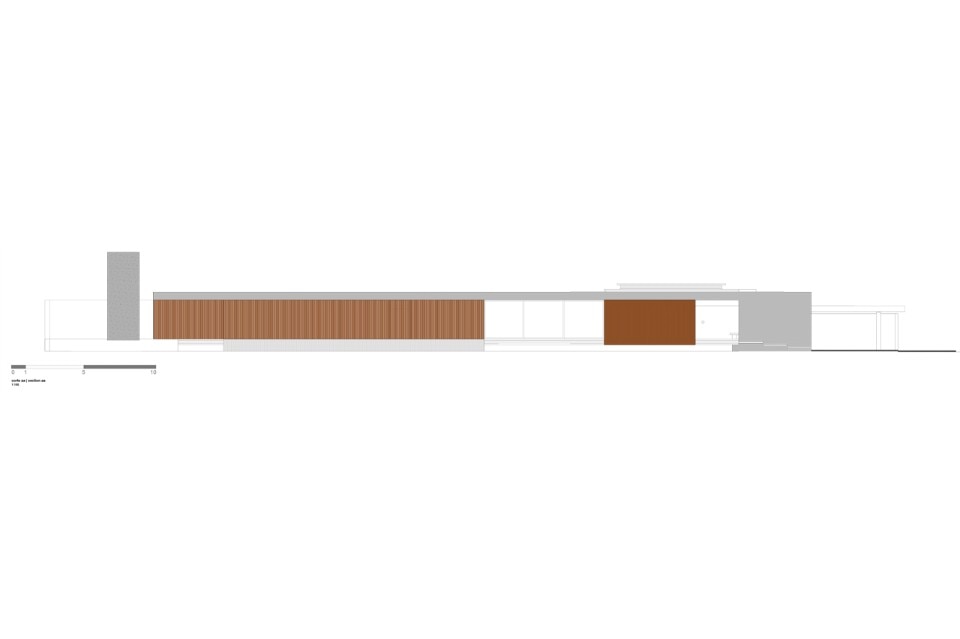
/Users/FilipiOliveira/Dropbox/PRESS RELEASE OBRAS/CASA MCNY/PLANTAS | CORTES/MCINERNEY LAYOUT REVISTA 01-09-2016.dwg
Mf+arquitetos, House MCNY, section
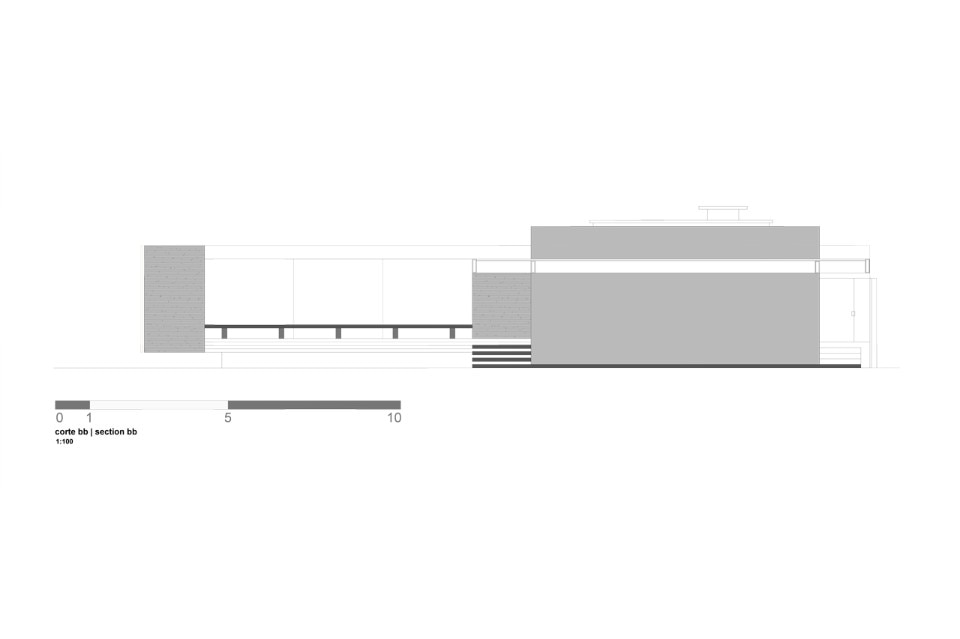
/Users/FilipiOliveira/Dropbox/PRESS RELEASE OBRAS/CASA MCNY/PLANTAS | CORTES/MCINERNEY LAYOUT REVISTA 01-09-2016.dwg
Mf+arquitetos, House MCNY, section
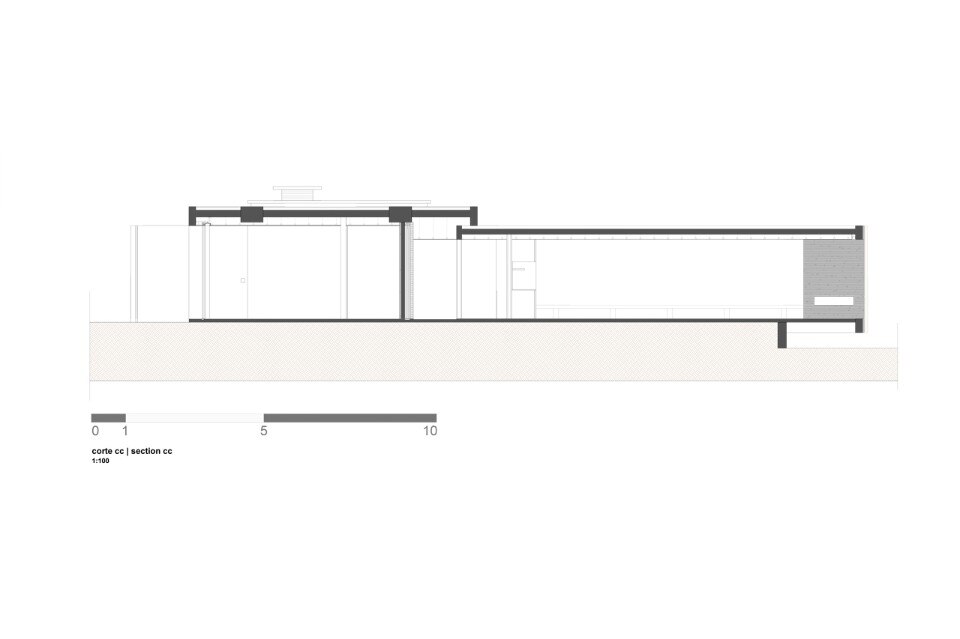
/Users/FilipiOliveira/Dropbox/PRESS RELEASE OBRAS/CASA MCNY/PLANTAS | CORTES/MCINERNEY LAYOUT REVISTA 01-09-2016.dwg
Mf+arquitetos, House MCNY, section
House MCNY, Franca, Brazil
Program: single-family house
Architects: mf+arquitetos
Landscape: Vivian Viana
Construction: Roman Villa Engineering
Area: 516 sqm
Completion: 2016




