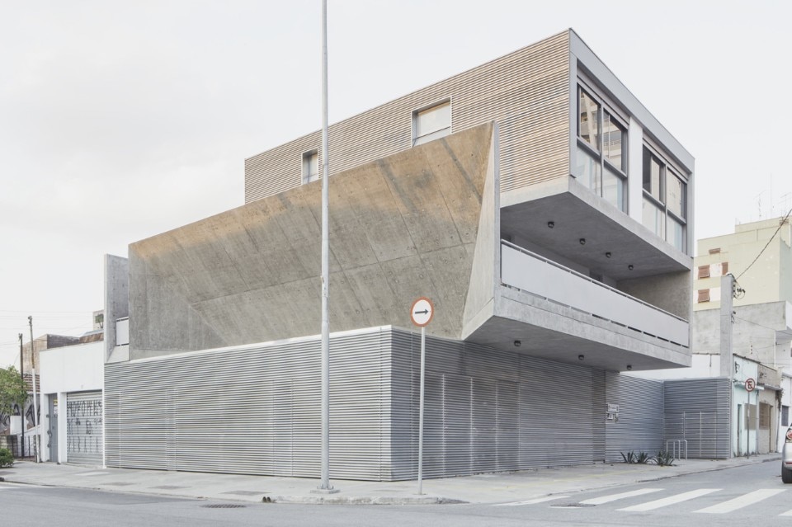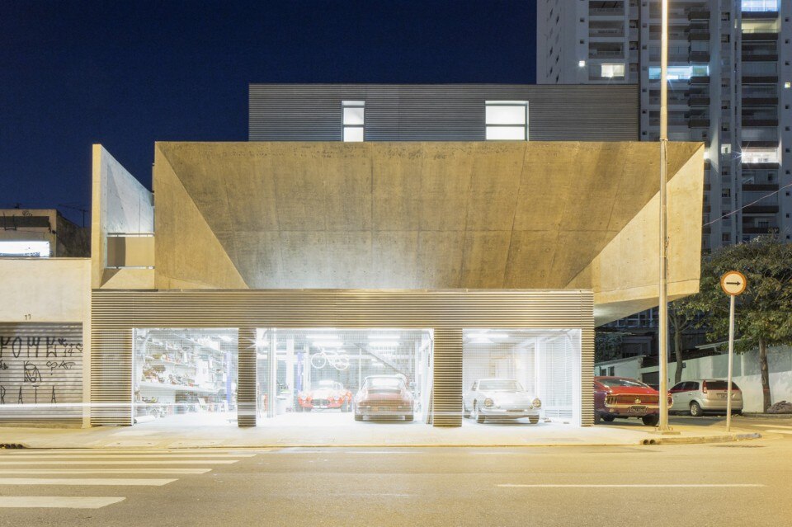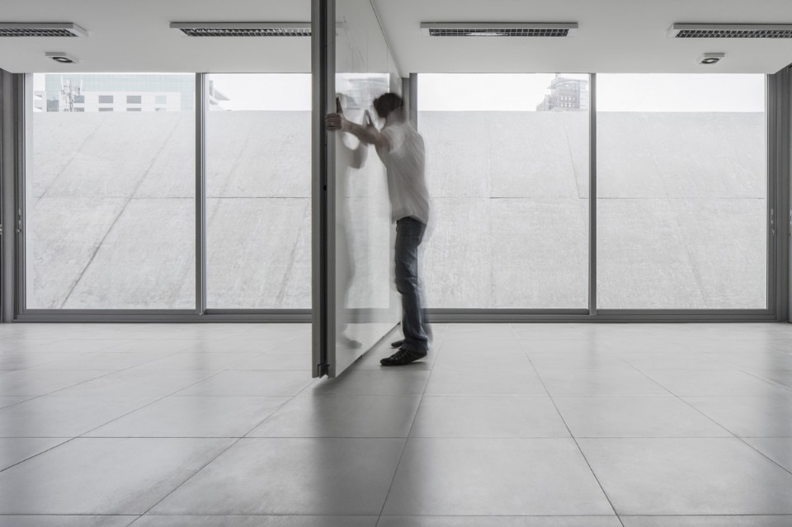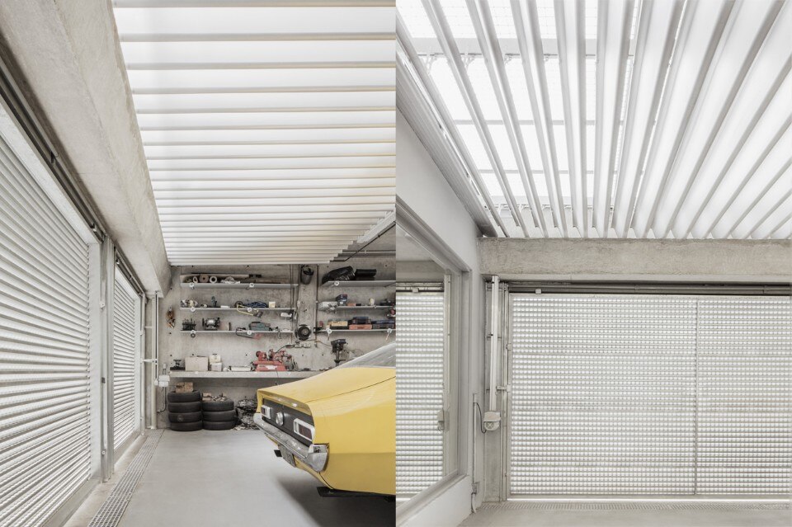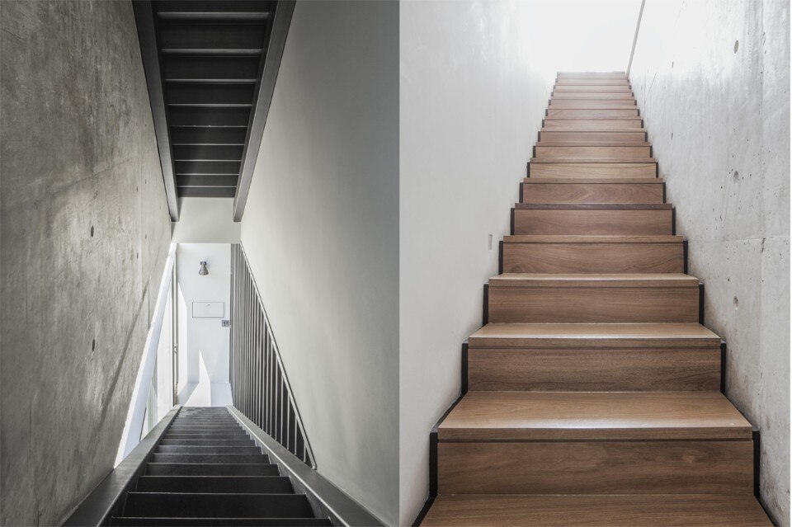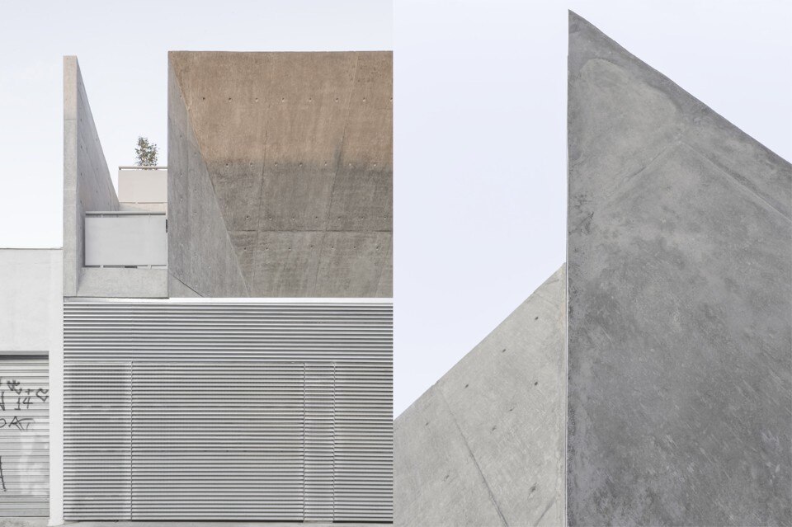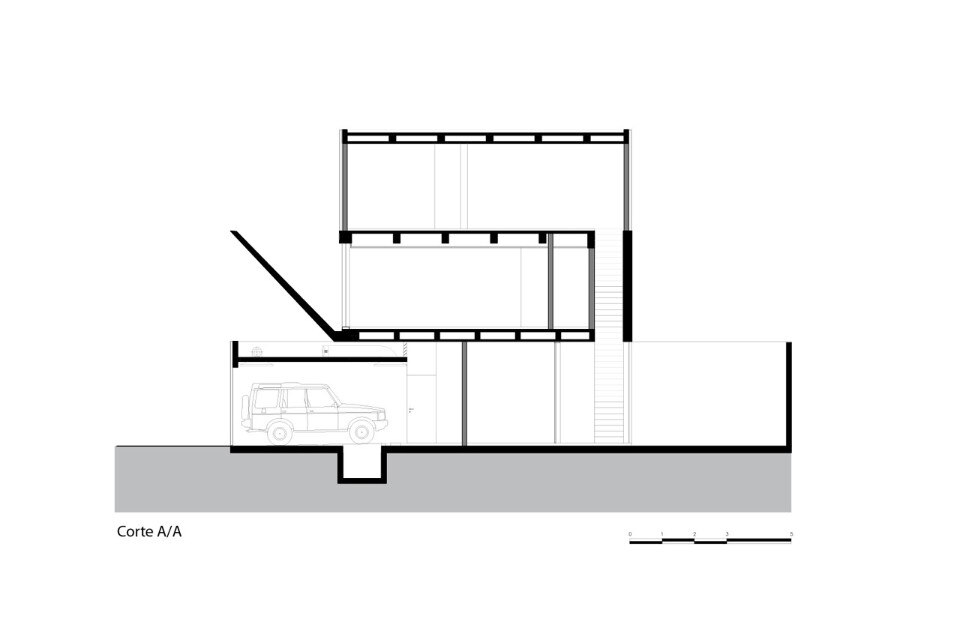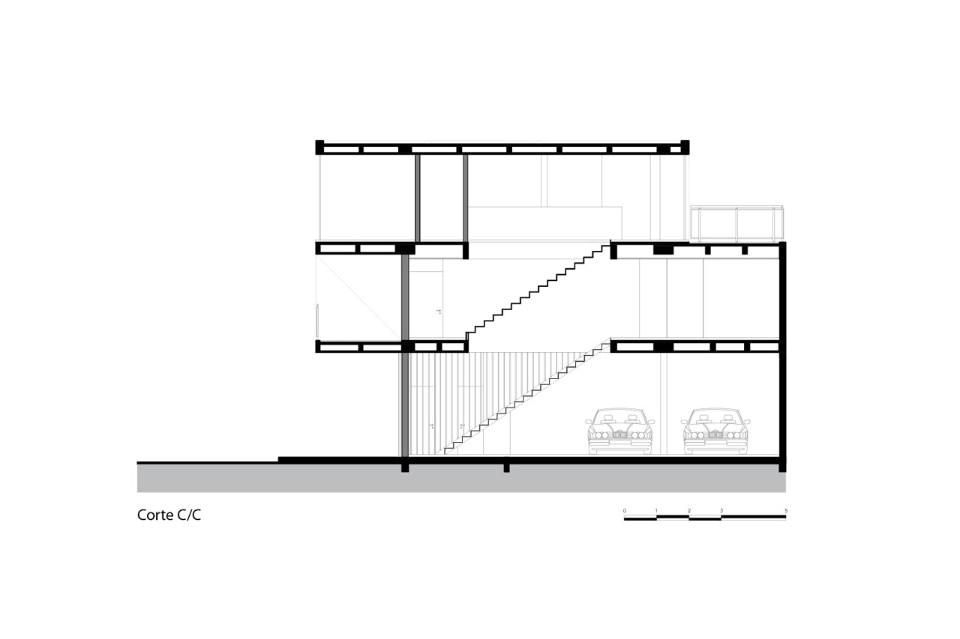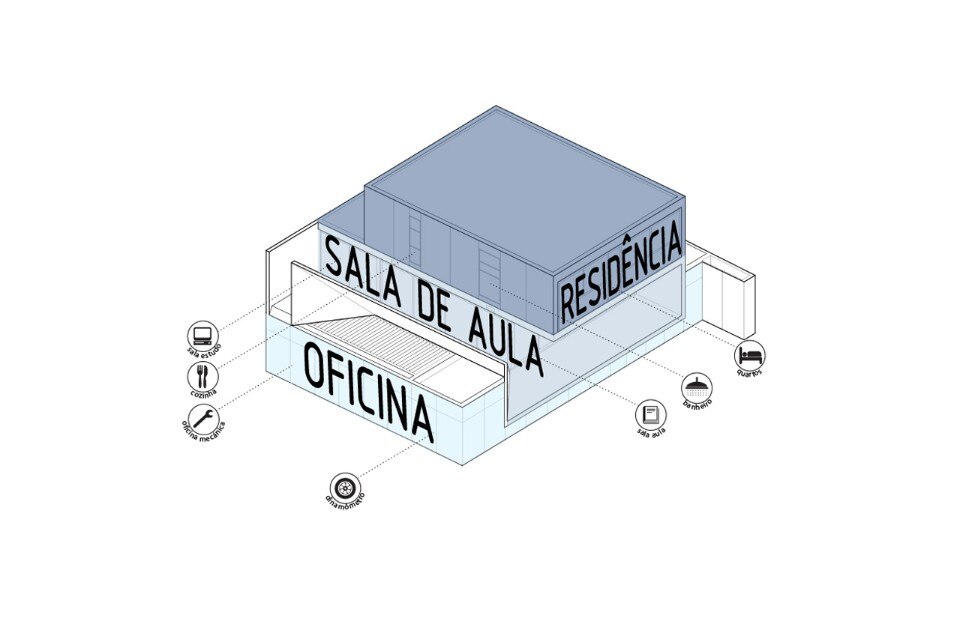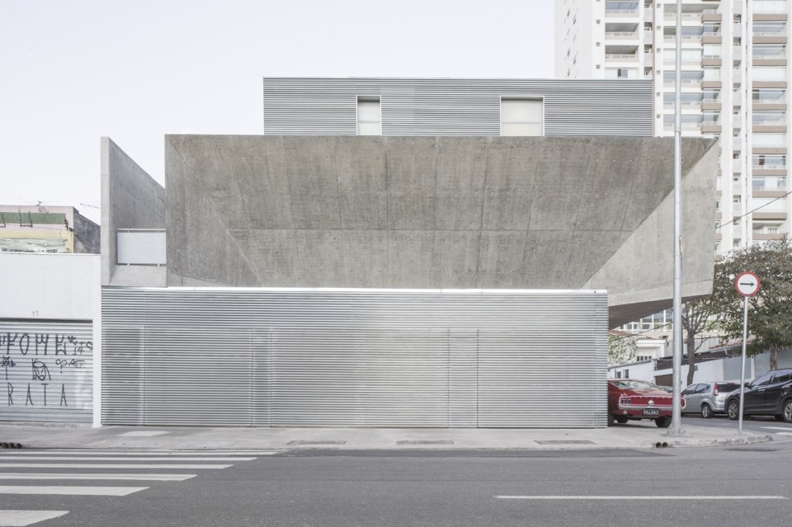
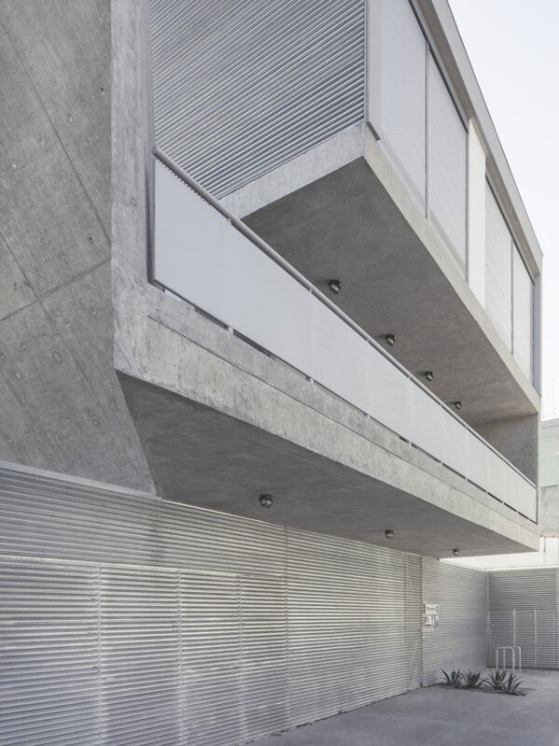
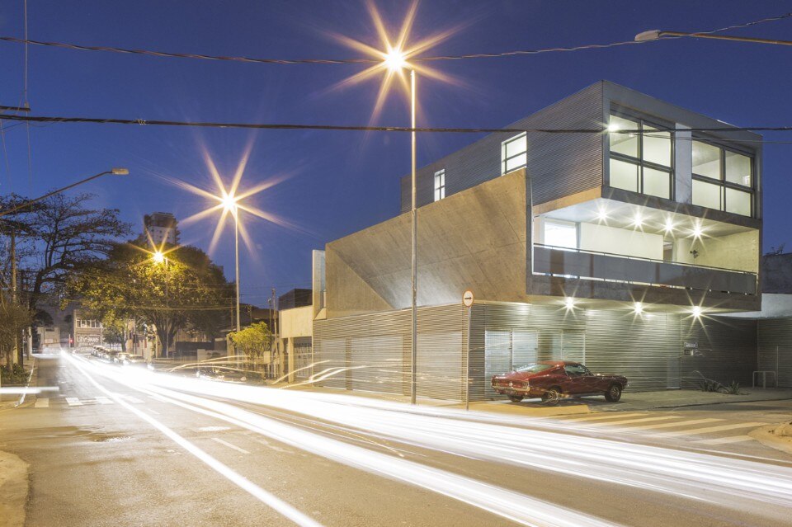
 View gallery
View gallery
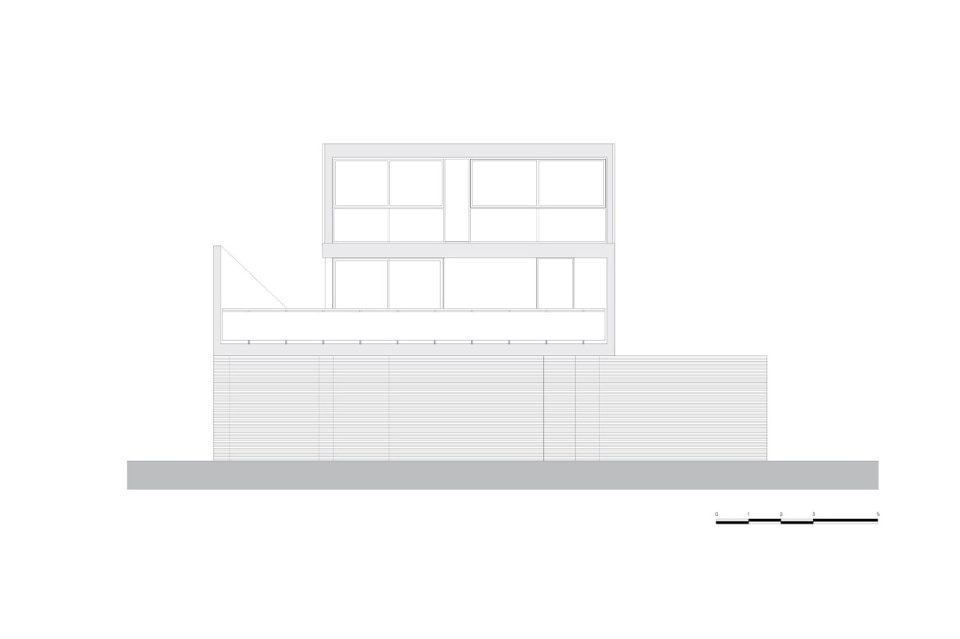
Desenhos Tecnicos_ Tiago Jorge_R00
Pax-Arq, Casa Oficina, technical drawing, south elevation
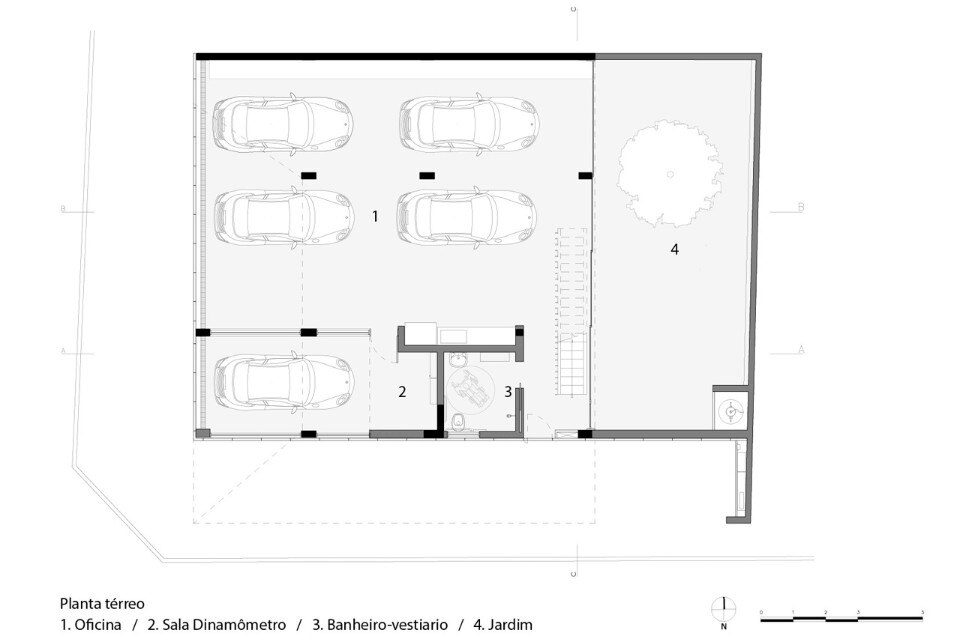
Desenhos Tecnicos_ Tiago Jorge_R00
Pax-Arq, Casa Oficina, technical drawing, Ground floor
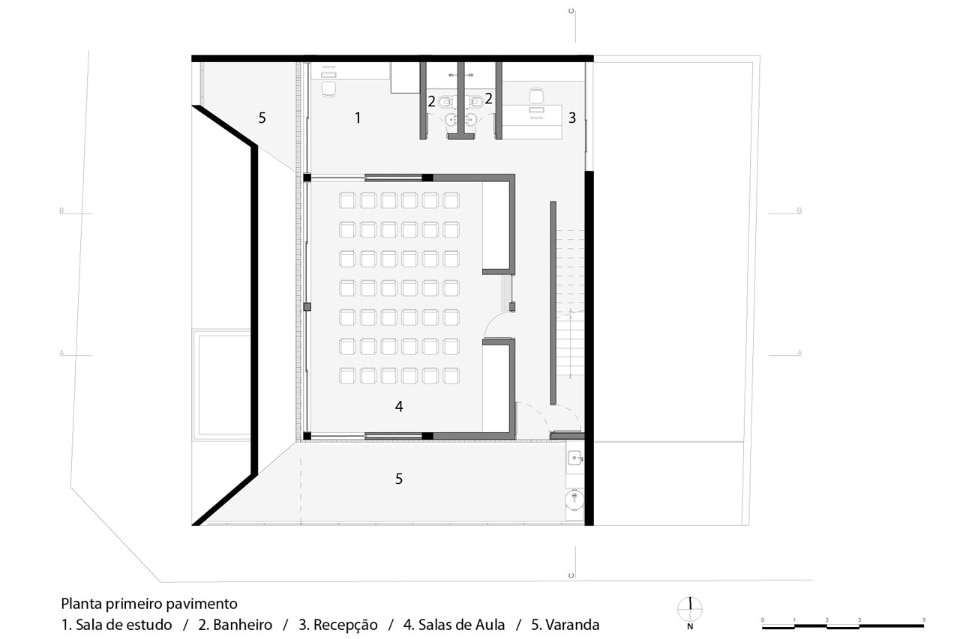
Desenhos Tecnicos_ Tiago Jorge_R00
Pax-Arq, Casa Oficina, technical drawing, first floor
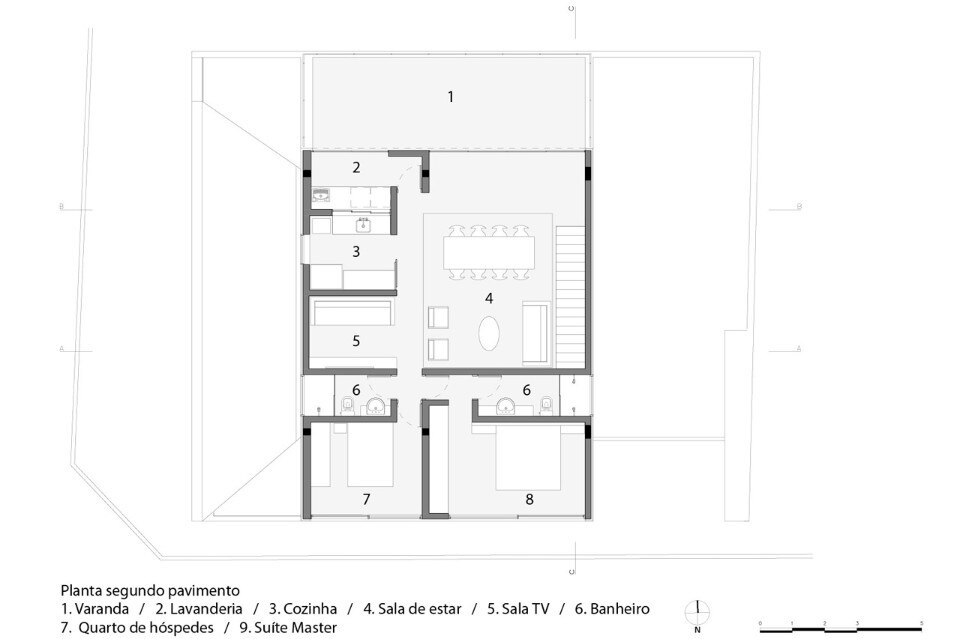
Desenhos Tecnicos_ Tiago Jorge_R00
Pax-Arq, Casa Oficina, technical drawing, second floor
Casa Oficina, São Paulo, Brasil
Program: building of multifunctional space
Architects: Pax-Arq, Paula Sertório, Victor Paixão
Design team: Alecsander Gonçalves, Isabella Fatarelli, Lucas Lemos, Miguel Muralha, Murilo Gabriele, Renata Lovro, Renata Stefanelli, Sebastian Perez Sarralde, Ubirata Prilip
Client: Tecnomec
Structure: Telecki Arquitetura de Projetos
Landscape: Marcel Steiner
Engineering: Grau Engenharia
Construction: SBN Engenharia Construções e Acabamentos
Soil consulting: Apoio Assessoria e Projetos de Fundações
Main contractors: EPM Sistemas de Fôrmas (block project), Belmetal and Wallbond System (external coating), Montart Esquadrias Metálicas (frames), HH Móveis (woodwork), SPR Divisórias Articuladas (acoustic panels), Reka (lighting), Pau Pau (wood floor), Drenaltec (external floor)
Site area: 260 sqm
Built area: 385 sqm
Completion: 2015


