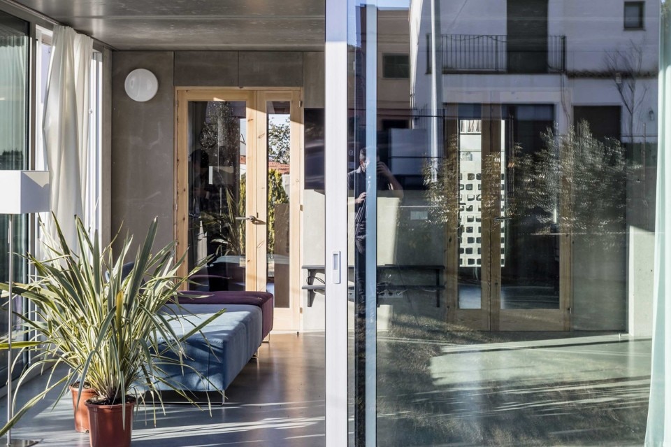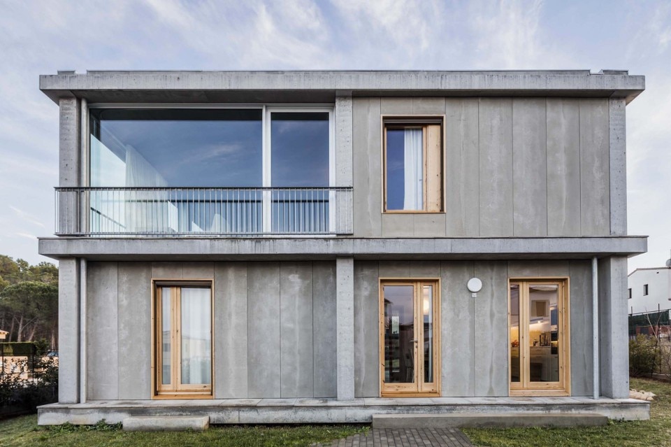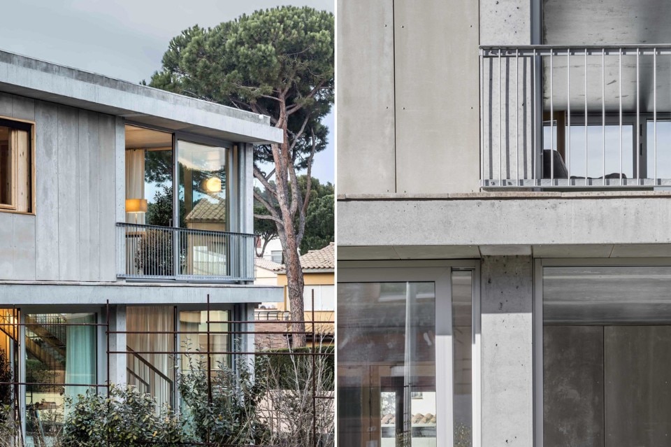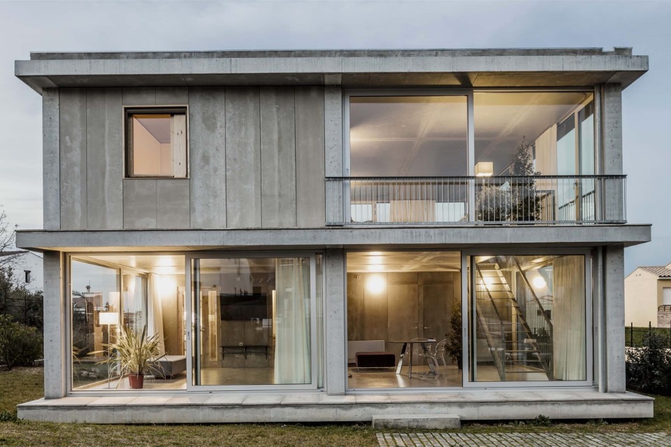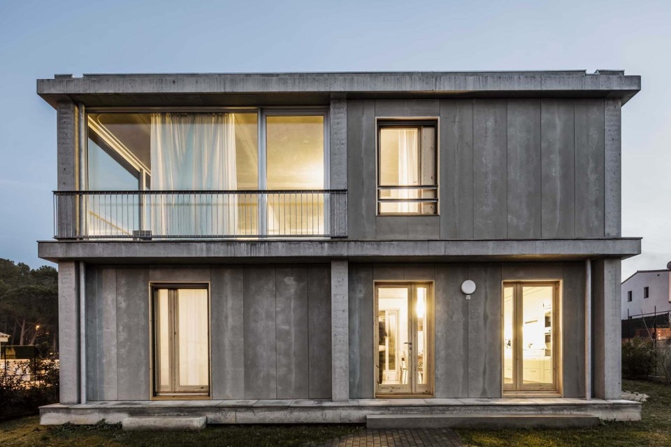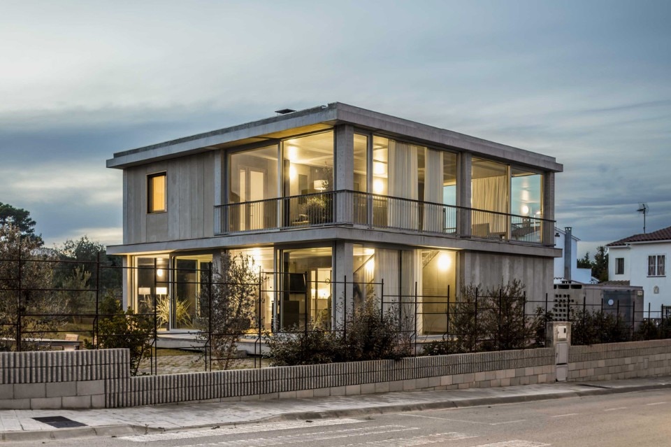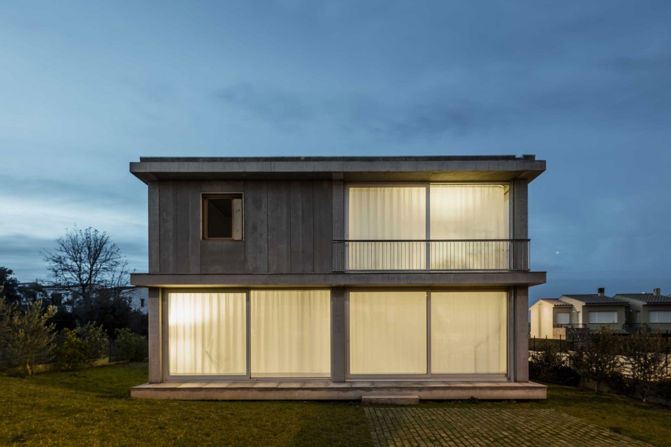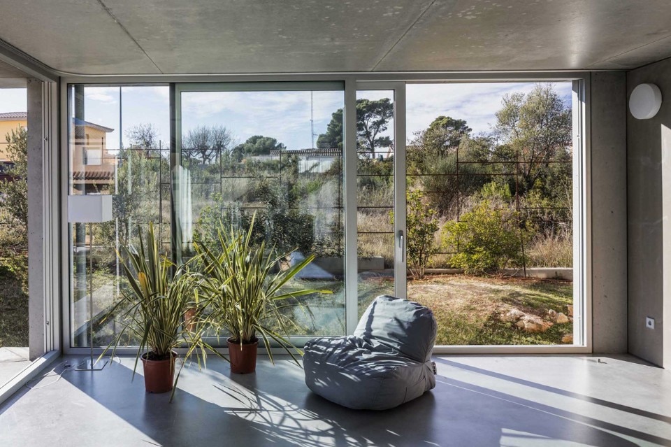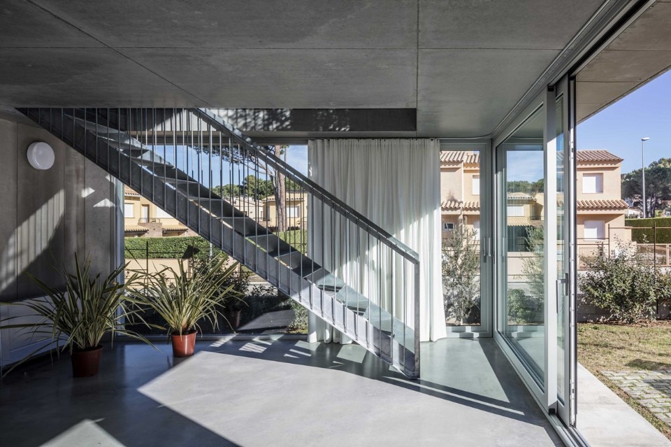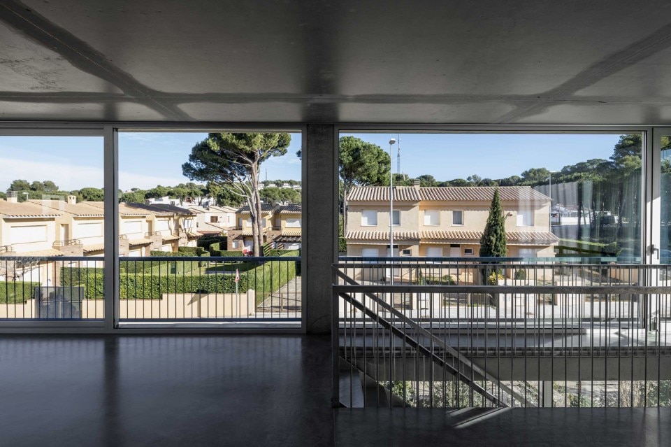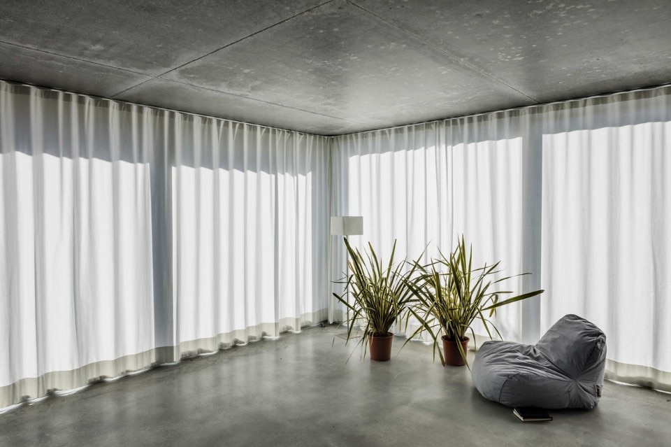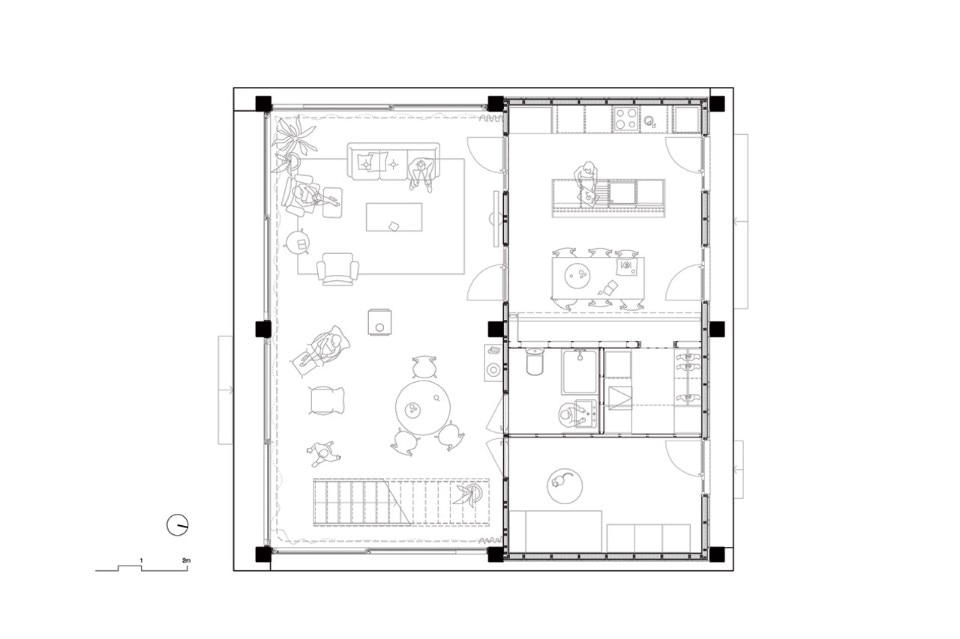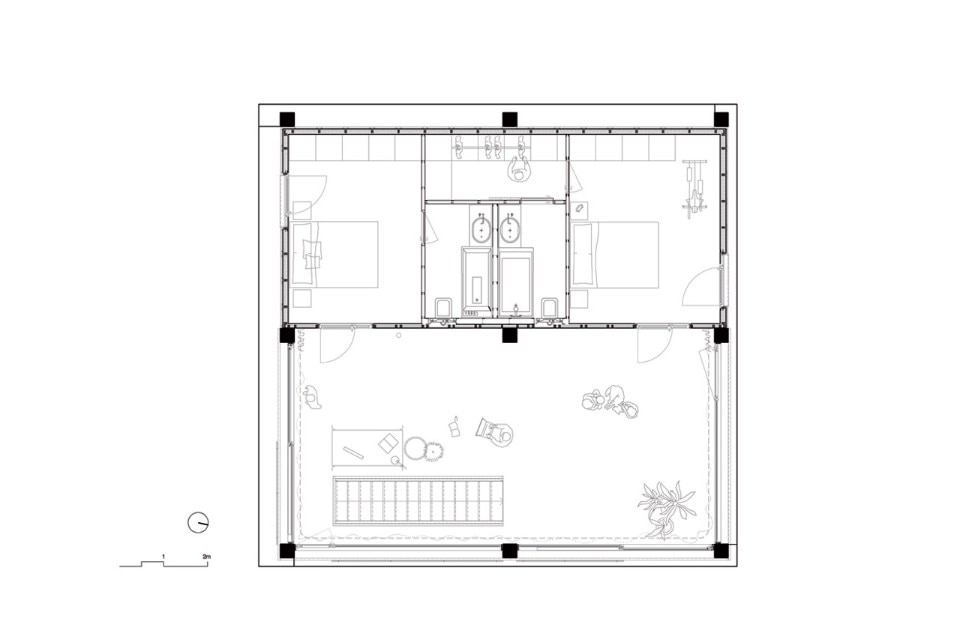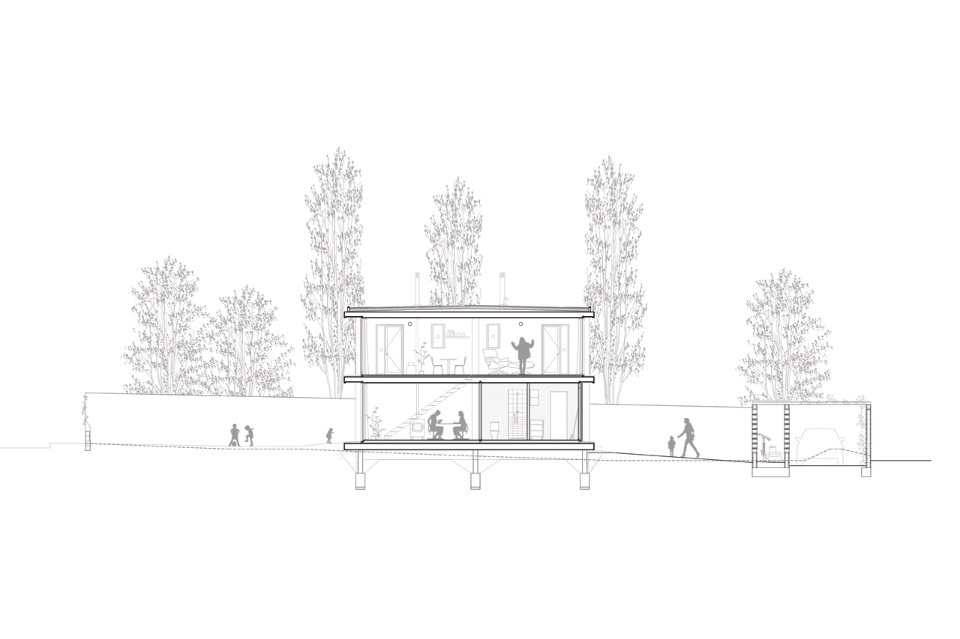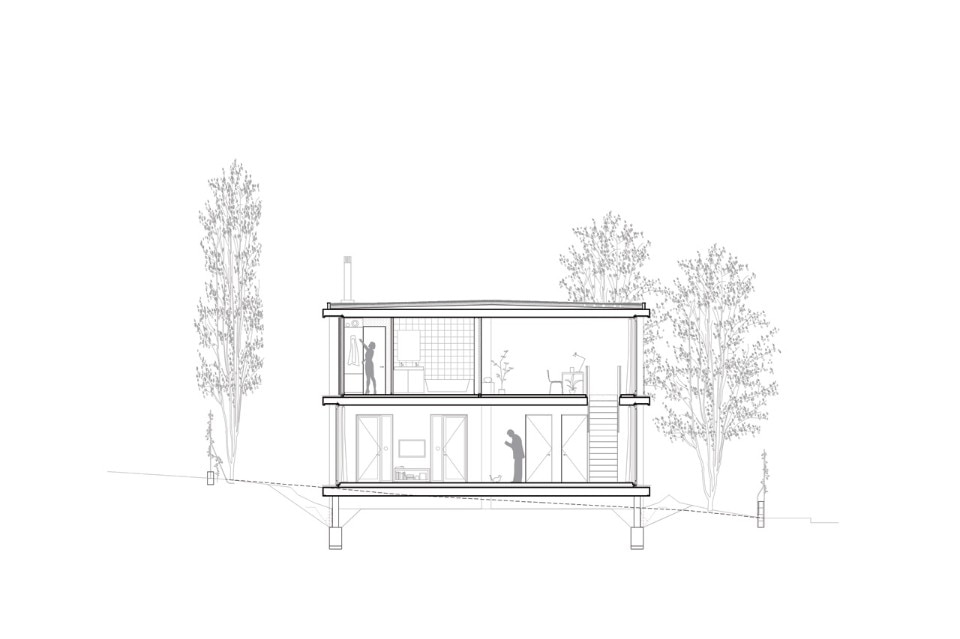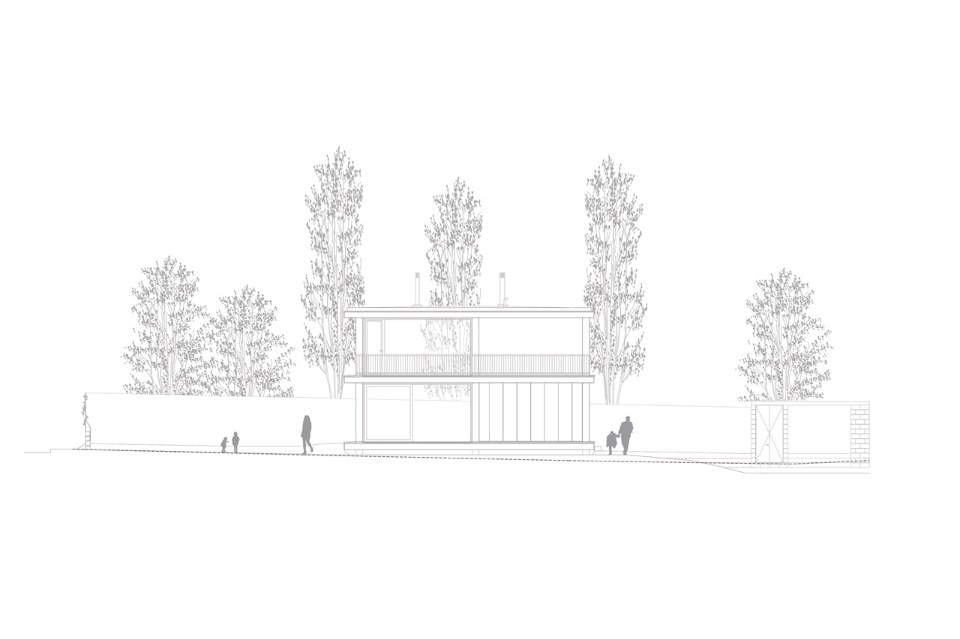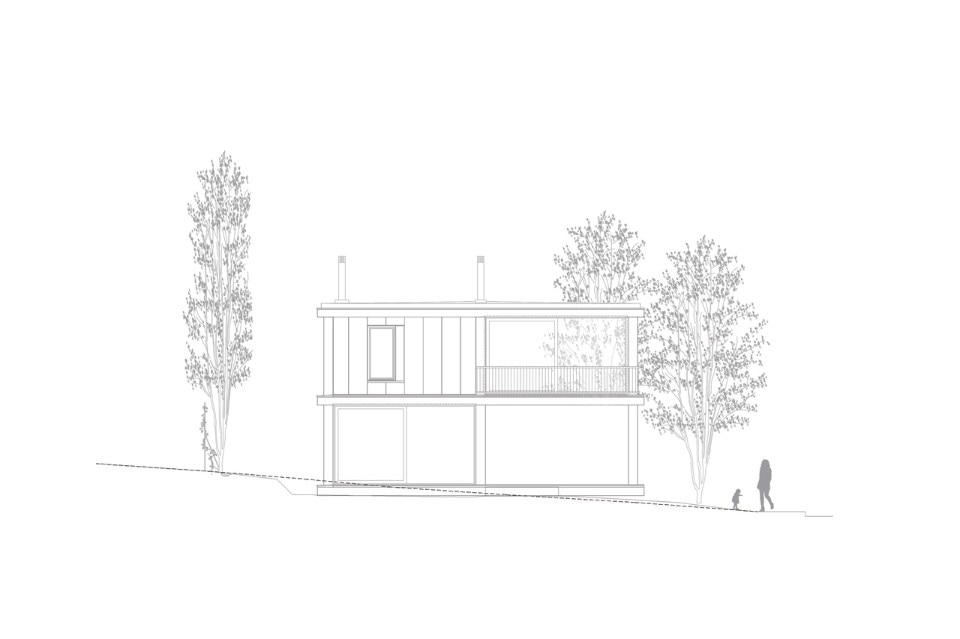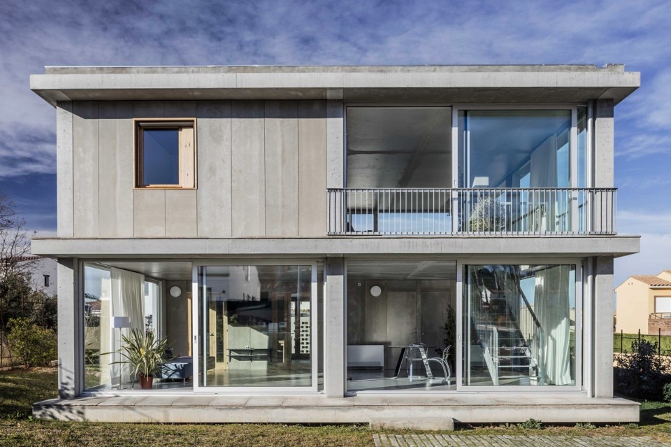
Due to the unpleasant surroundings of the plot it was proposed to plant all forms of vegetation on its perimeter. The intention was to modify the perception by densifying with vegetation and to avoid creating a fence. While the ground floor is related to the outdoor space, the first floor is related to landscape views. These conditions define the first logical construction of the house: three horizontal plans completely opened on their perimeter.
In order to respond to the “comfortable” programme of the house half of the area of each floor will be occupied by a lightweight “box”. These two boxes will be placed in opposite directions on each floor to establish an optimal relation with the exterior space depending on which floor. The box on the ground floor is placed on the north side in order to take advantage of the south orientation of the gallery and contains the kitchen and an auxiliary room/storage working as a porch in summer and as a solar gain space in winter. The box on the first floor holds two small rooms: their size permits to take profit of the appropriation of the exterior gallery space by the users. This space will be used as a balcony in summer and as a study in winter. While the boxes contain the “comfortable” programmed space, the non-programmed gallery spaces are thought to be used with a passive thermal system all over the year.
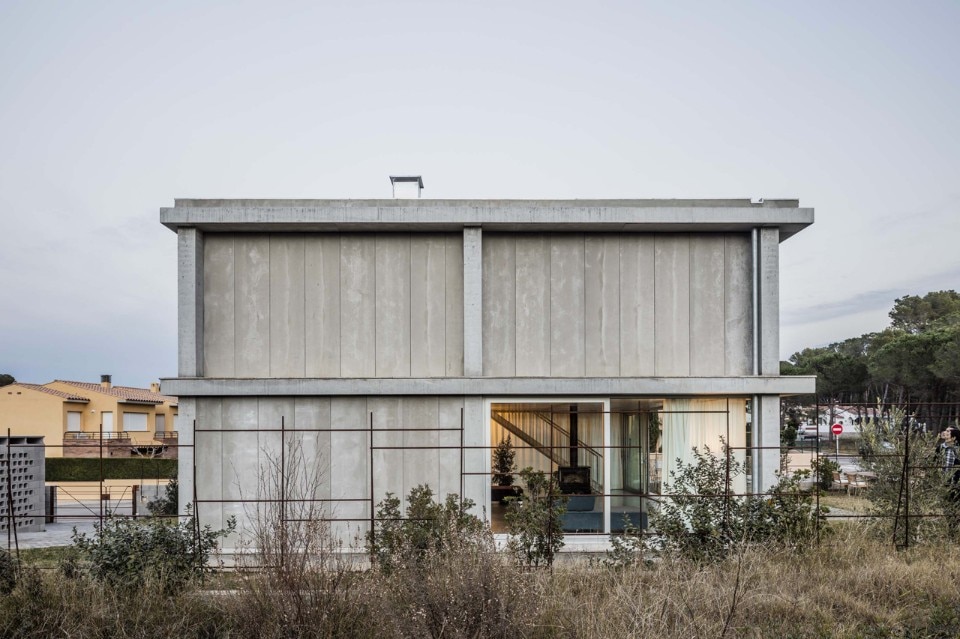
 View gallery
View gallery
House 1217, Escala, Girona, Spain
Program: single-family house
Architects: Harquitectes
Collaborators: Albert Farell, Carla Piñol Moreno
Area: 226,75 sqm
Completion: 2015


