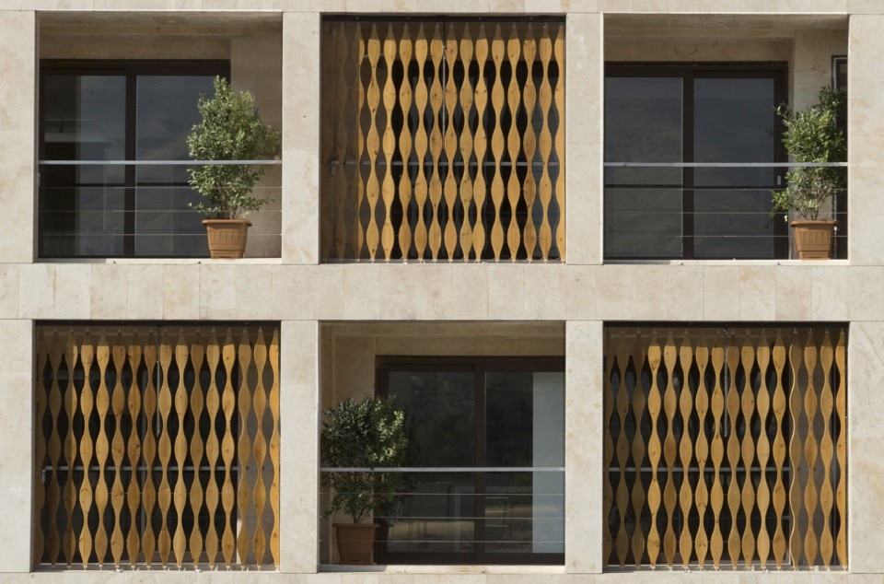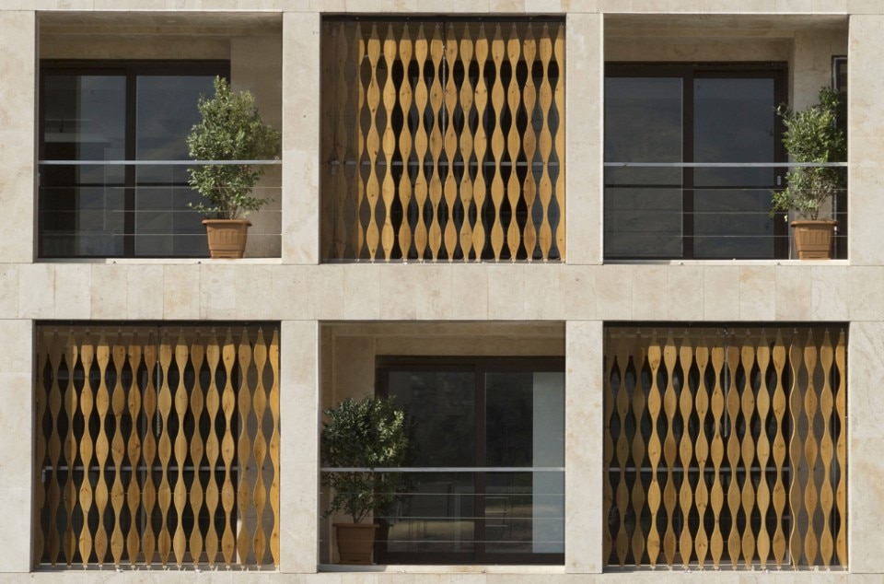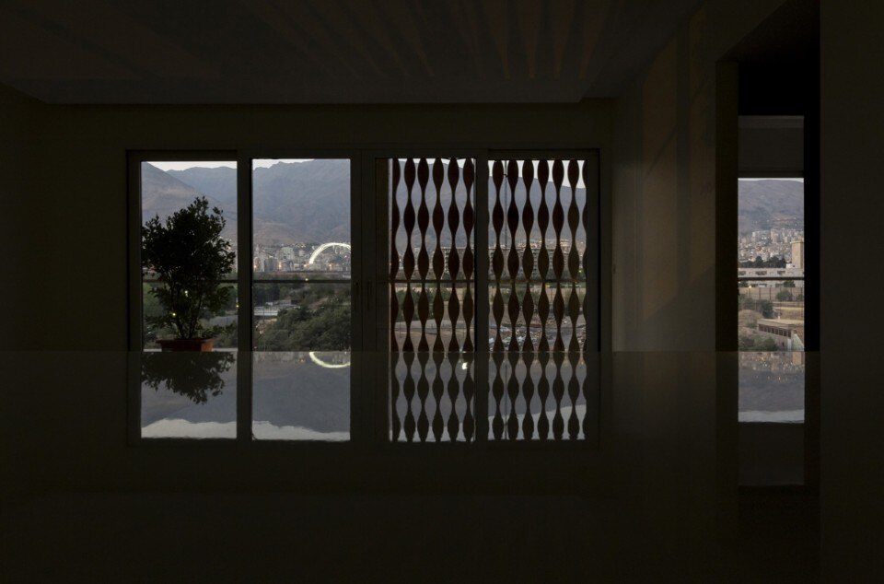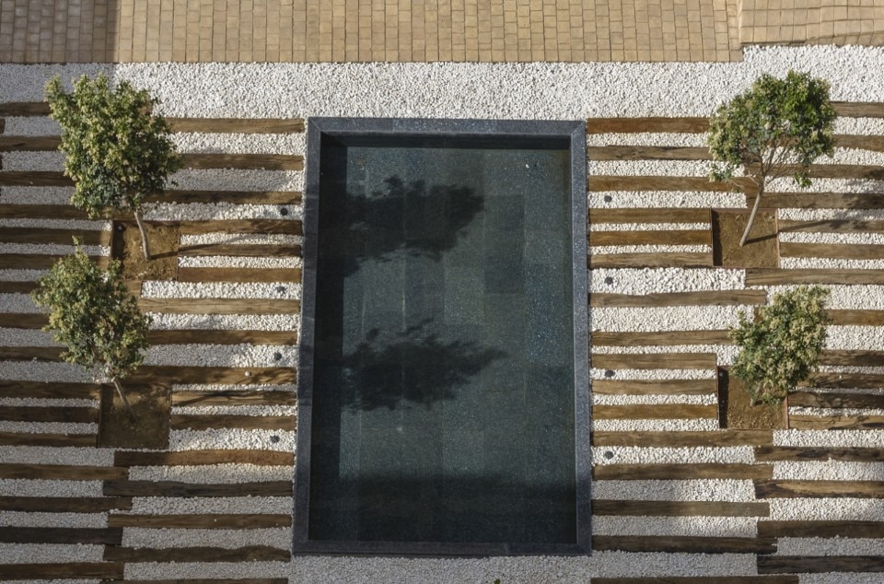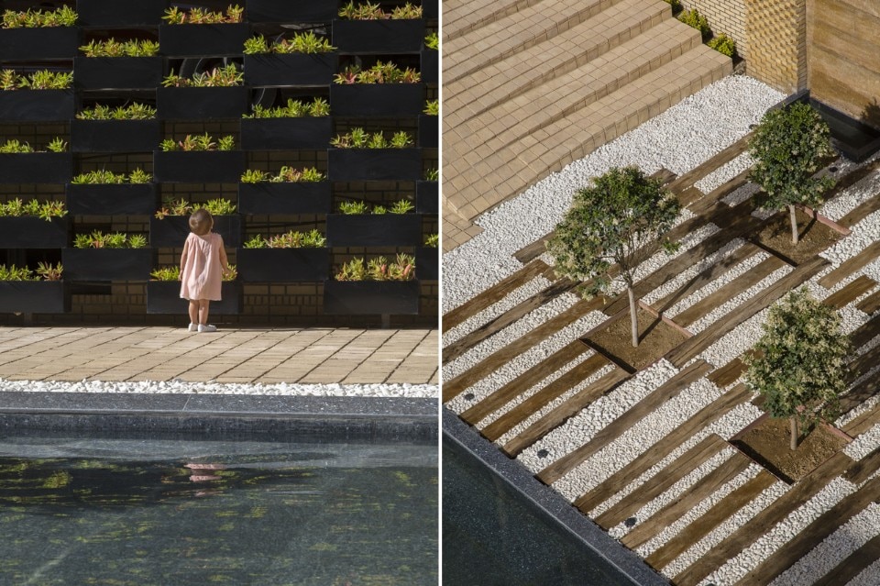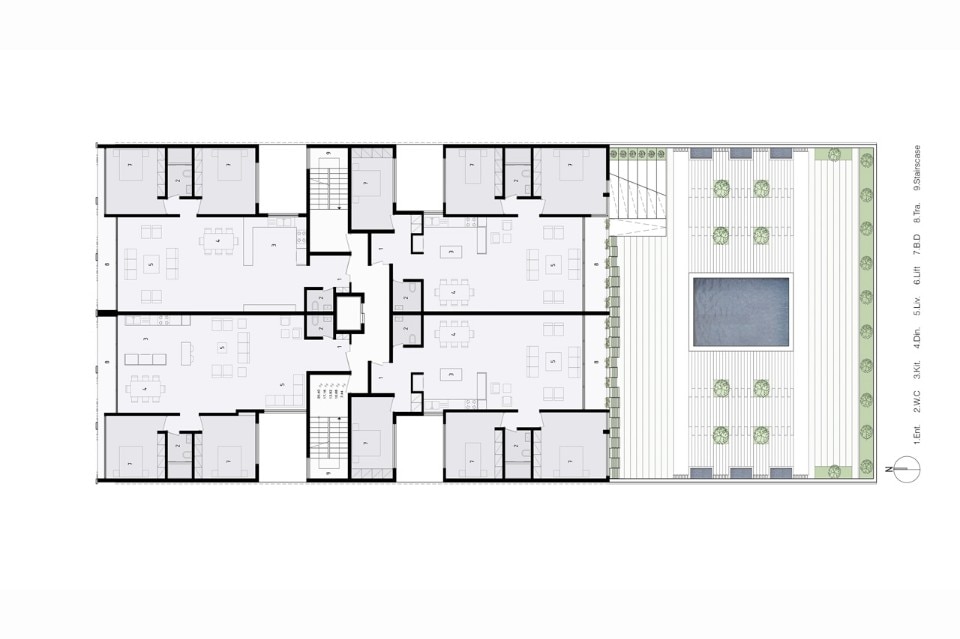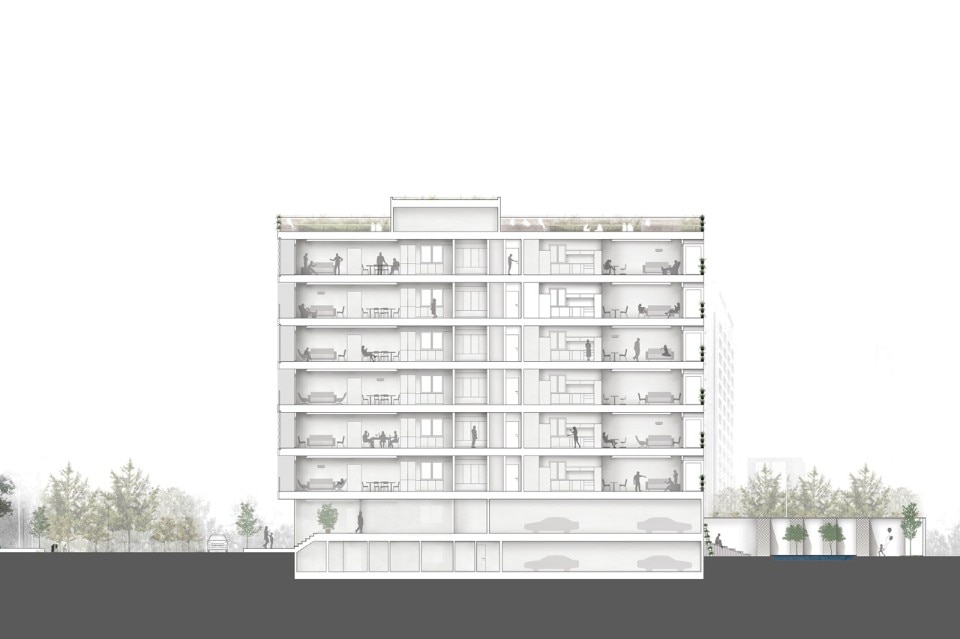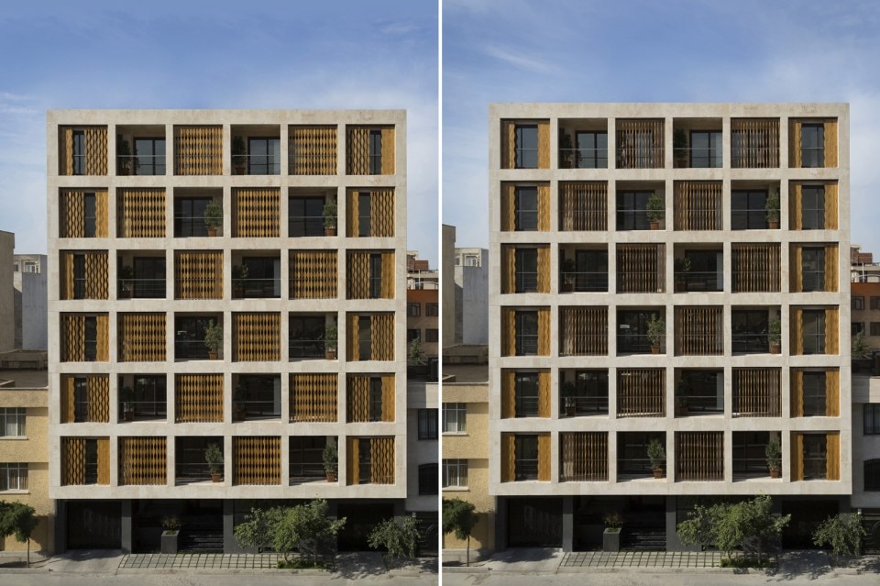
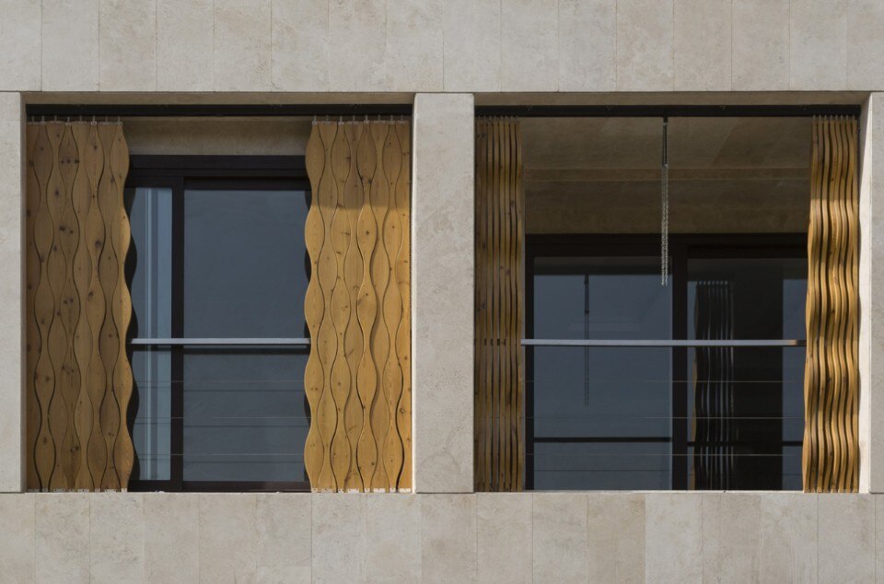
 View gallery
View gallery
Saba apartments, Tehran, Iran
Program: apartment building
Architects: TDC Office (Sara Kalantary | Reza Sayadian)
Client: Farahani Saba
Team: Mohammad Hossein Izadi, Arian Spridonof, Anahita Vazirnezami, Roujin Gahvarei, Vida Janavi, Mohammad Ghaffari, Ladan Pakzad, Ashkan Farahani Saba, Tabasom Heidari
Structure, Mechanical and Electrical: Fathi, Afshari and Hassanzade
Completion: 2015




