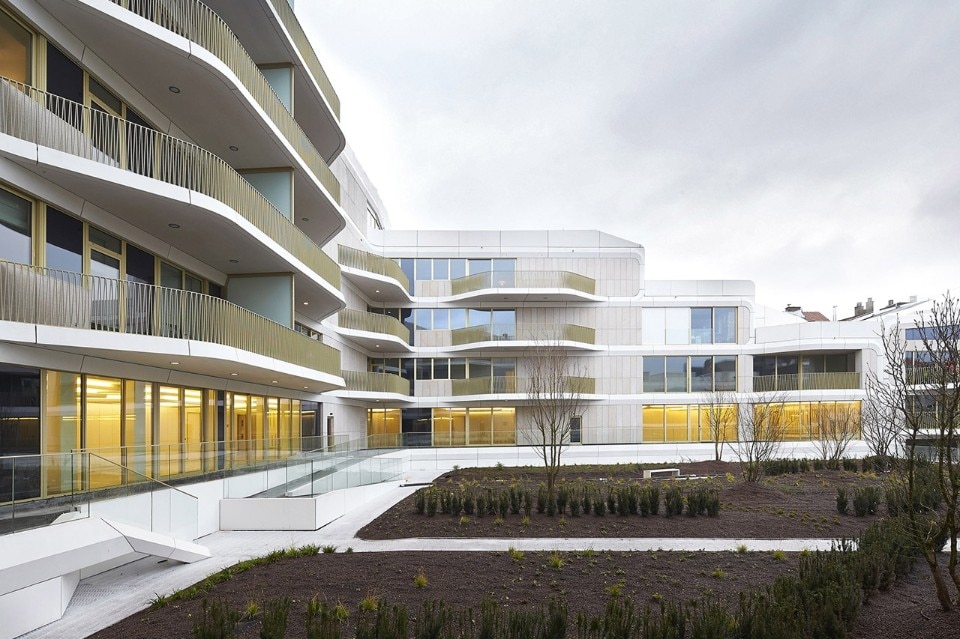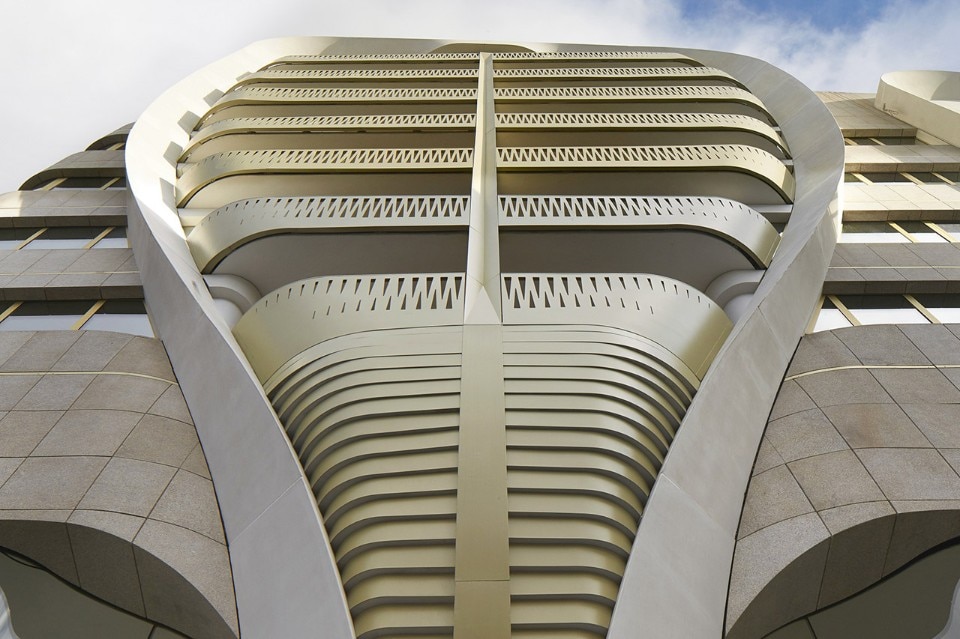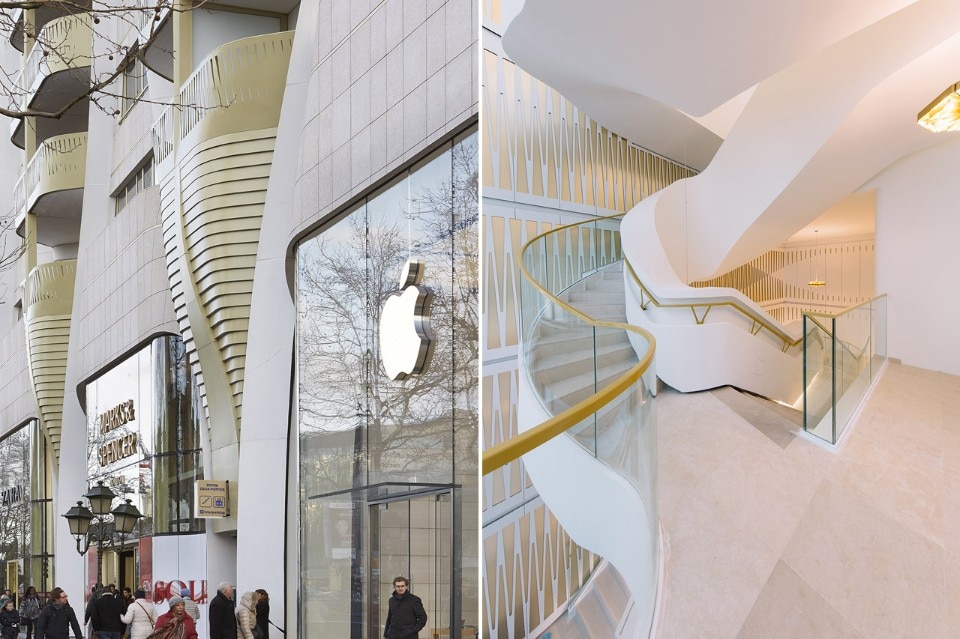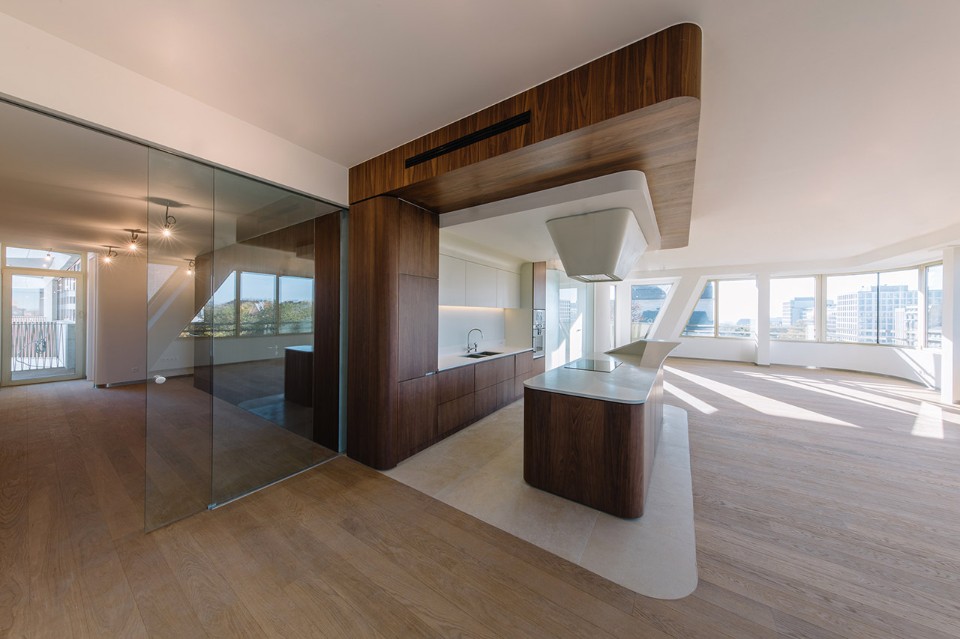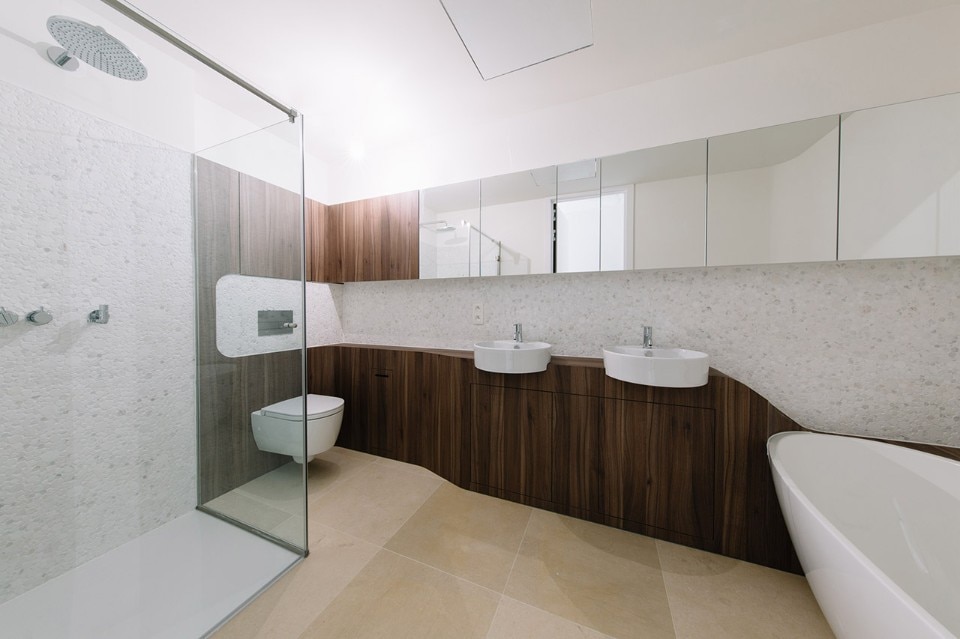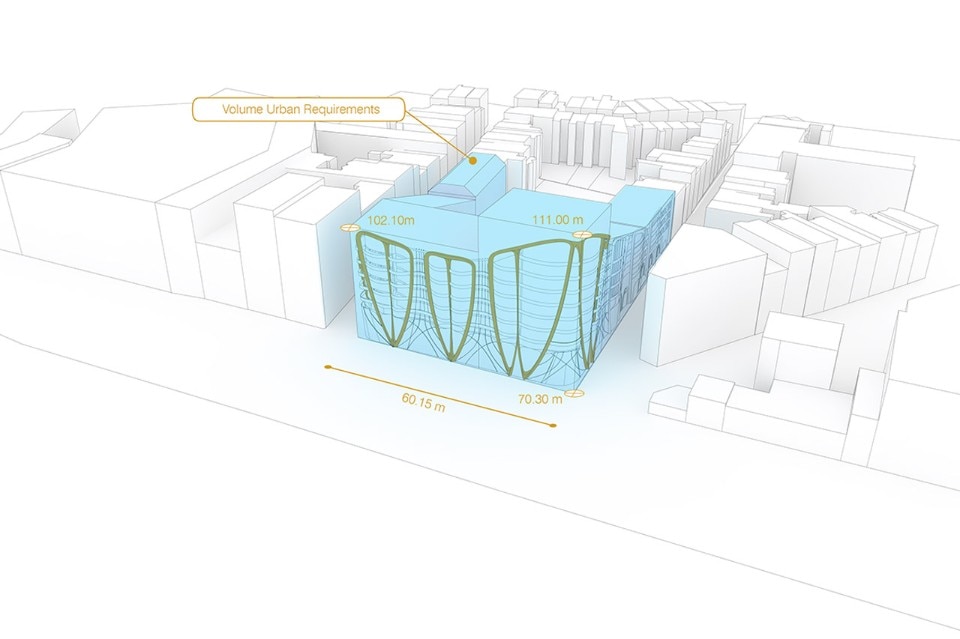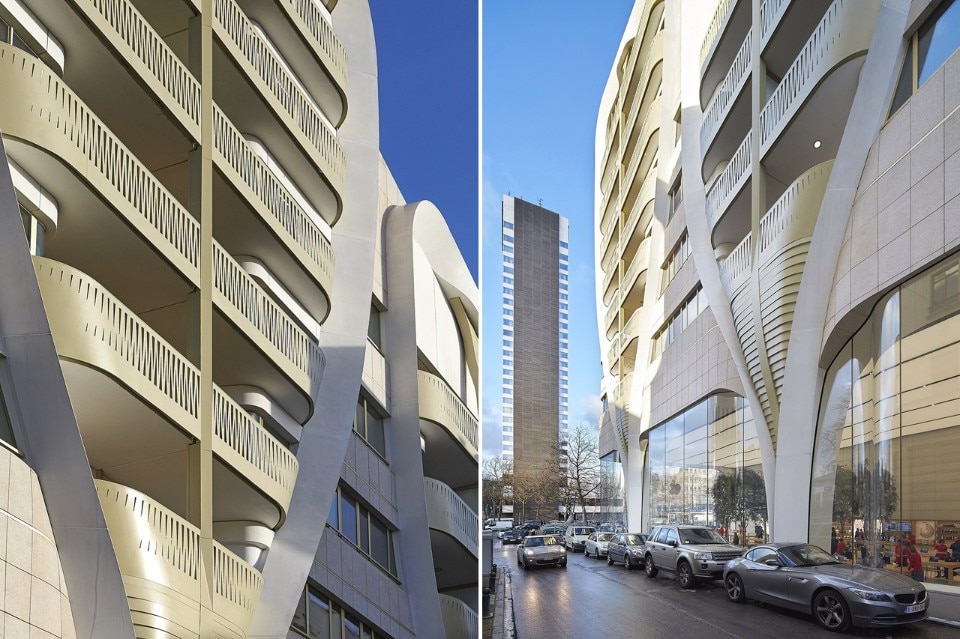
In order to avoid the monolithic qualities common to block structures, the facade is broken up by means of variations in texture, depth and the repeating rhythm of a series of curved vertical frames. These frames serve to enclose the balconies of the apartments on the upper floors, whilst also facilitating the large display windows of the retail units. In contrast to the vertical articulation of the street facade, the facades surrounding the elevated courtyard garden follow a horizontal arrangement. Here generously proportioned balconies provide a more tranquil experience of city life.
To access the apartments visitors and residents enter the building from the street side, where a large sculptural staircase leads them up to the main reception lobby, which is located towards the rear and elevated above the two retail levels. From here they can continue to further lobby areas furnished with informal seating, where the elevators to the apartments are also located. The apartments in Le Toison d’Or vary in size from small to large, enabling a varied demographic of city residents.
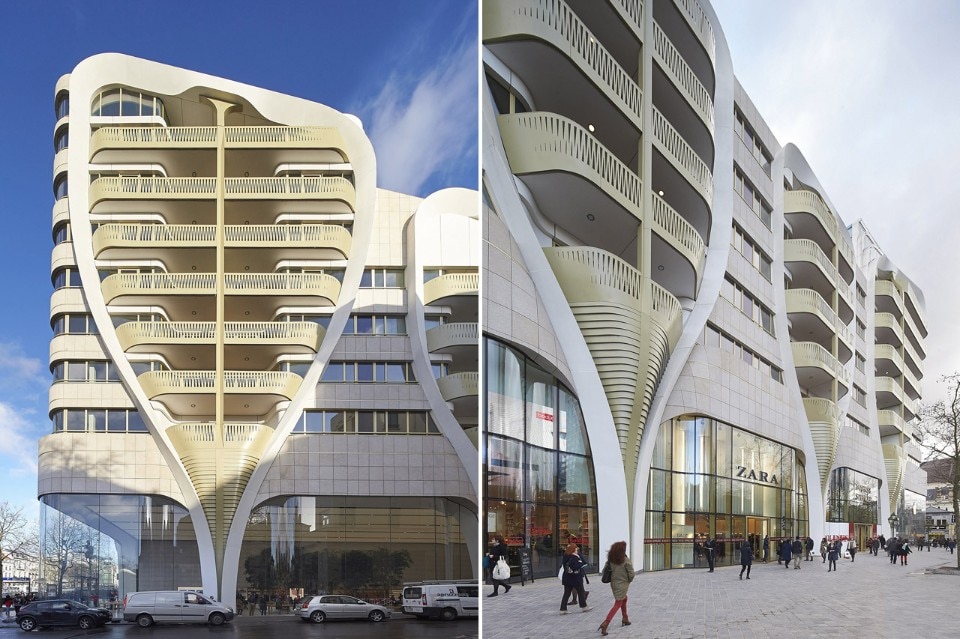
Le Toison d’Or, Brussels, Belgium
Program: residential and retail complex
Architects: UNStudio
Client: TD Immo Invest BVBA
Belgian architect: Jaspers-Eyers Architects
Local project leader realisation phase: Wesley Lanckriet, U/Define Architects
Structural Engineer: ABCIS Van Wetter S.A.
Landscape architect: Lodewijk Baljon landschapsarchitecten, Atelier Ruimtelijk Advies
Installations: Techniplan adviseurs TDEC
Building physics and sustainability: DGMR
Cost calculation: BBN adviseurs, Widnell Europe
Fire safety: FPC Fire Protection Consultants
Quality control: SECO
Main contractor: CFE NV – BPC Brabant
Area: 5,800 sqm
Completion: January 2016


