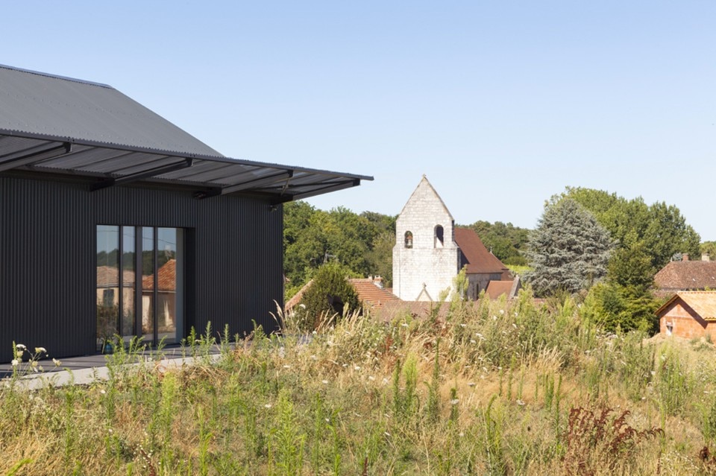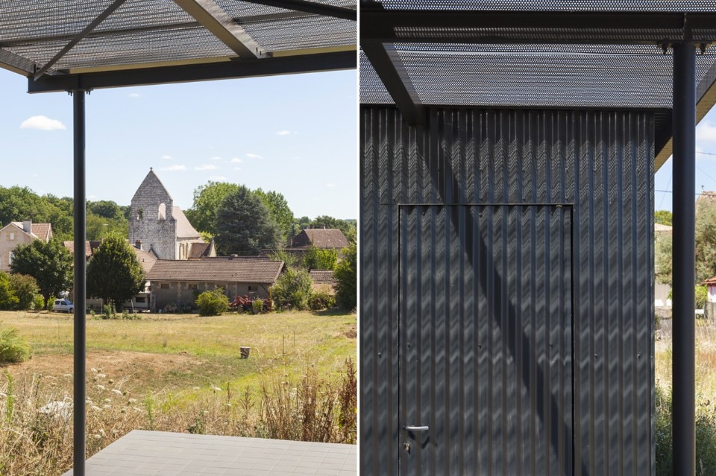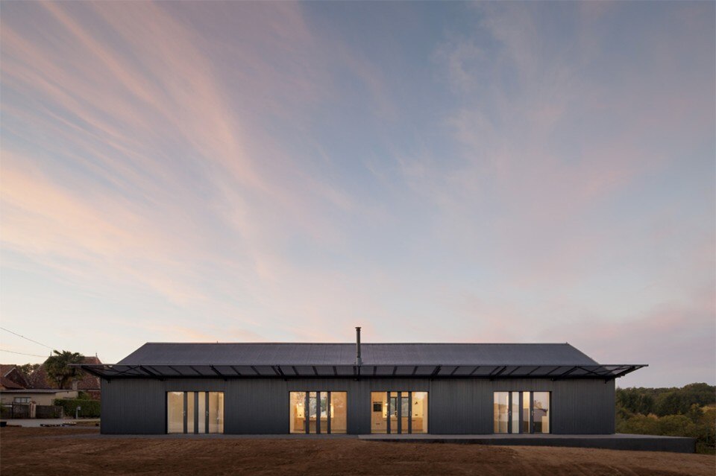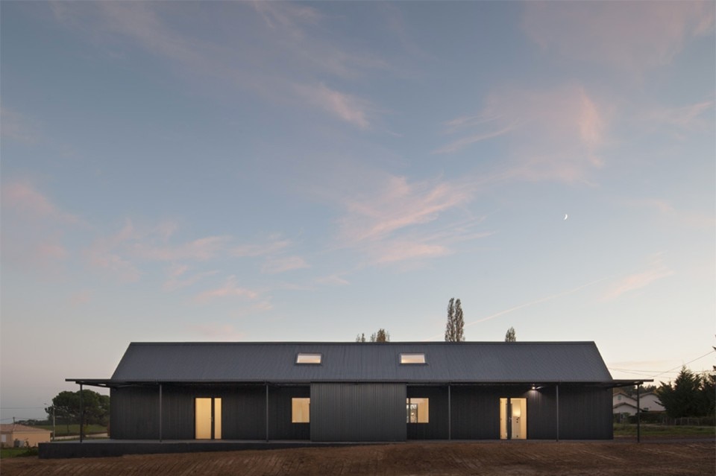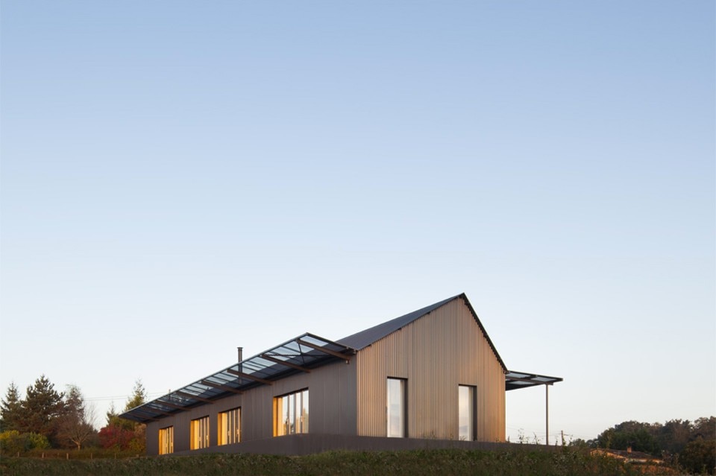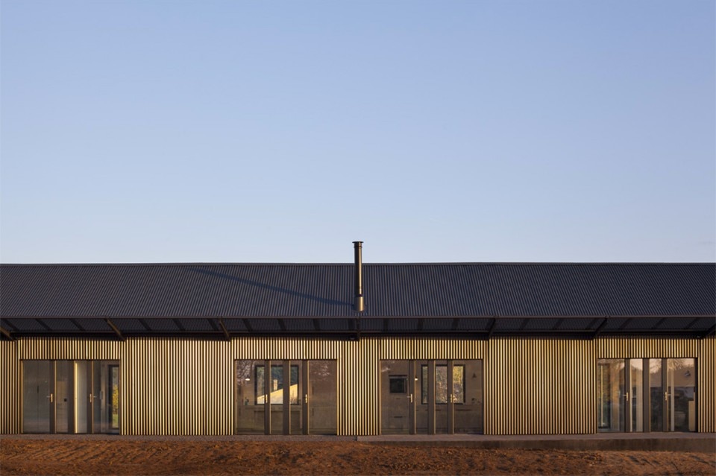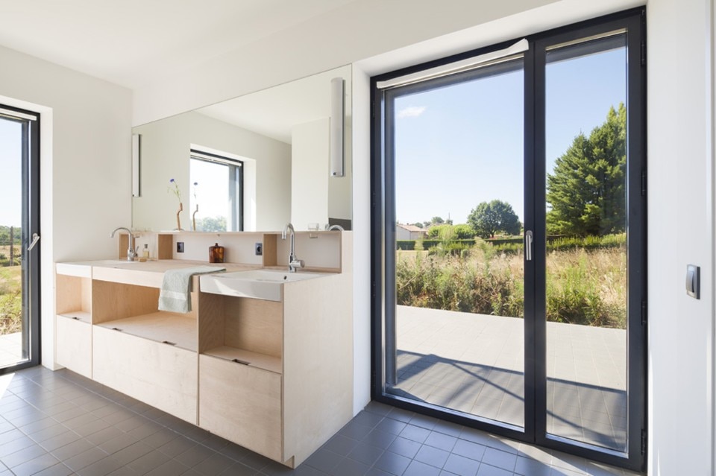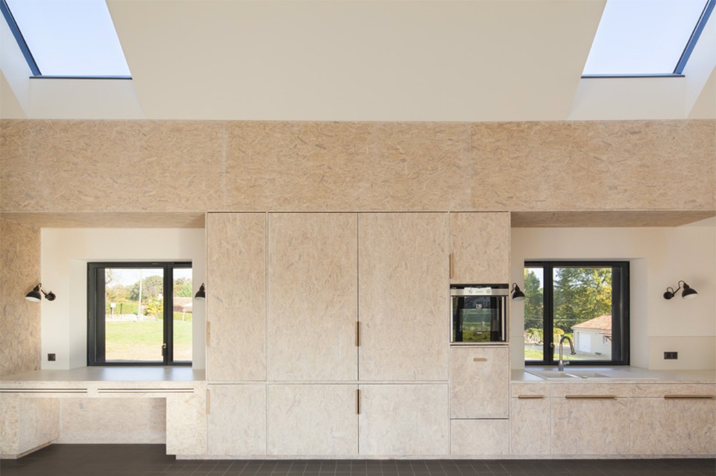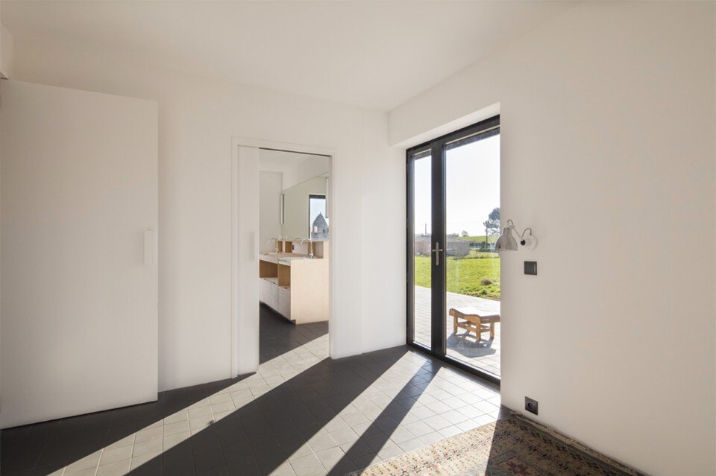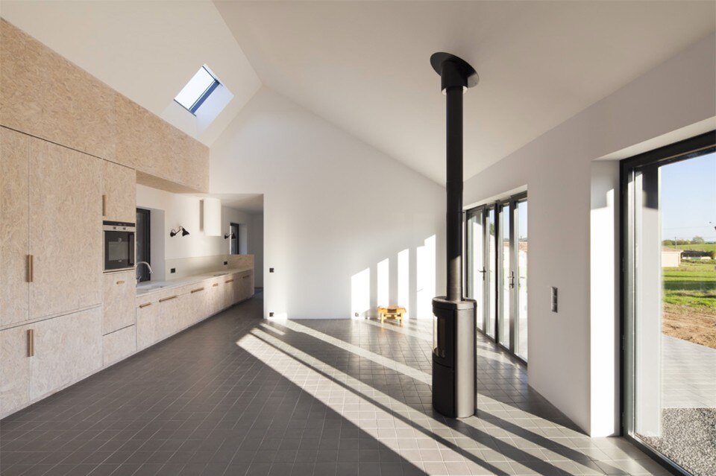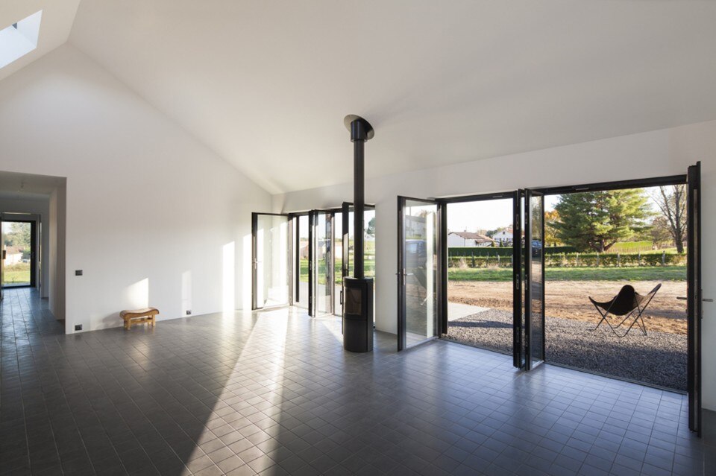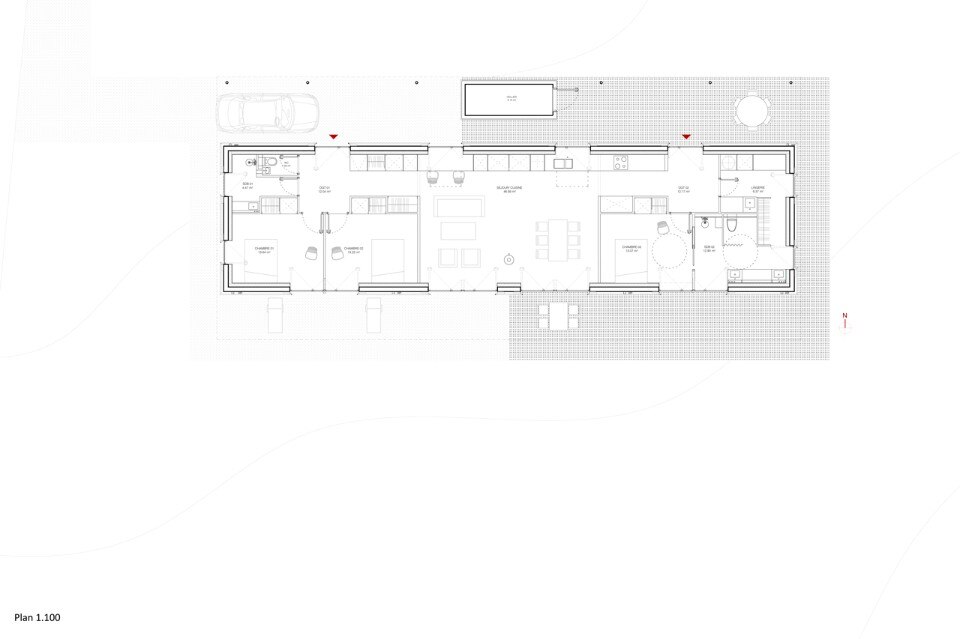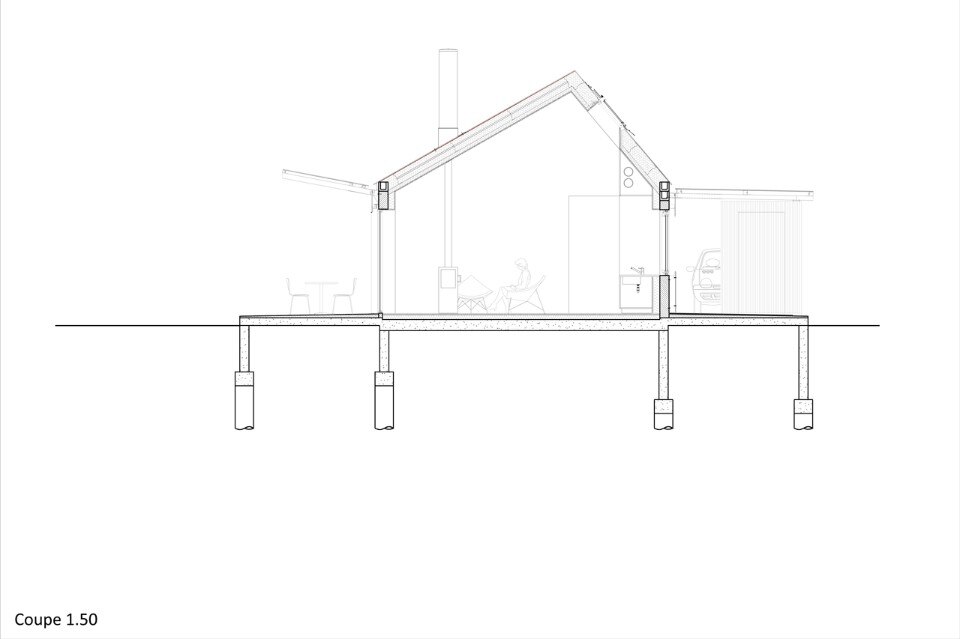The field is a former meadow in the village of Saint-Sauveur, in the Dordogne department. Special care has been taken with the building volume and the shape of the roof, in order to better blend in with the regional heritage. Here, the geometry of Périgord roofs with four sides has been recreated in a new way. Accordingly, the roof overhangs protect from the sun and the harsh rain.
The skin of the building is a dark grey iron cladding, which is a reminder of the local tobacco dryer architecture. Those agricultural buildings are typical in Southwest France. They are long, narrow and their wood skin is covered with motor oil.
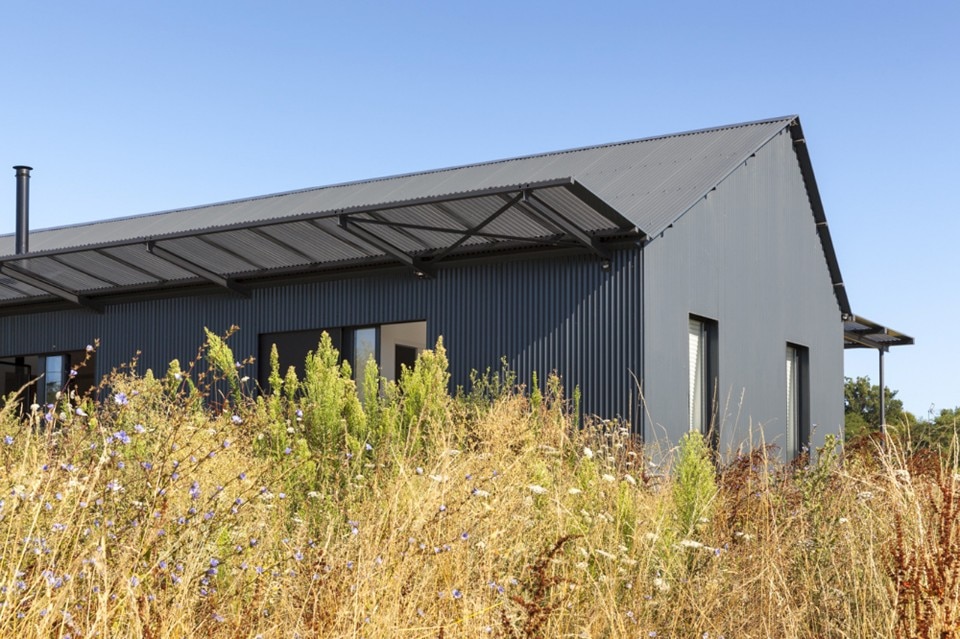
Aesthetic choices were balanced with the limited budget: few materials and a short building time. The building is built on one floor, with semi-deep foundations on clay soil. The interior is separated into three sequences based on a regular grid. The facades are symmetrical. The grey tiled floor is the same outside and inside, creating continuity between both areas.
The furniture is made from two-layered birch wood and painted white OSB. For the outside skin, the material was chosen to be durable, standardized and prefabricated. Therefore the house could be built in less than a month. The isolated mono-brick walls were raised in ten days, then a week for the isolated metal framing and finally a week for the skin. The prefabricated framing required precision for the construction of the building.
The surrounding landscape is enhanced by the dark metal cladding. The shade seems severe but is actually subtle: texture variations become ornamental. The sheet metal reflects the sky and the wave of the metal looks tinted with gold at the beginning and the end of the day. The shed is perforated and acts as a filter for sun light, generating shadows distinctive to each season. The time of day can be read on the eastern smooth ground and western rough ground.
Outside, a precious dark harmony contrasts with the lightness inside. The most used rooms face the garden, on the south side. The roof bend is softer on this side. The tall bay windows frame the landscape, and asymmetrical casements add some more sophistication.
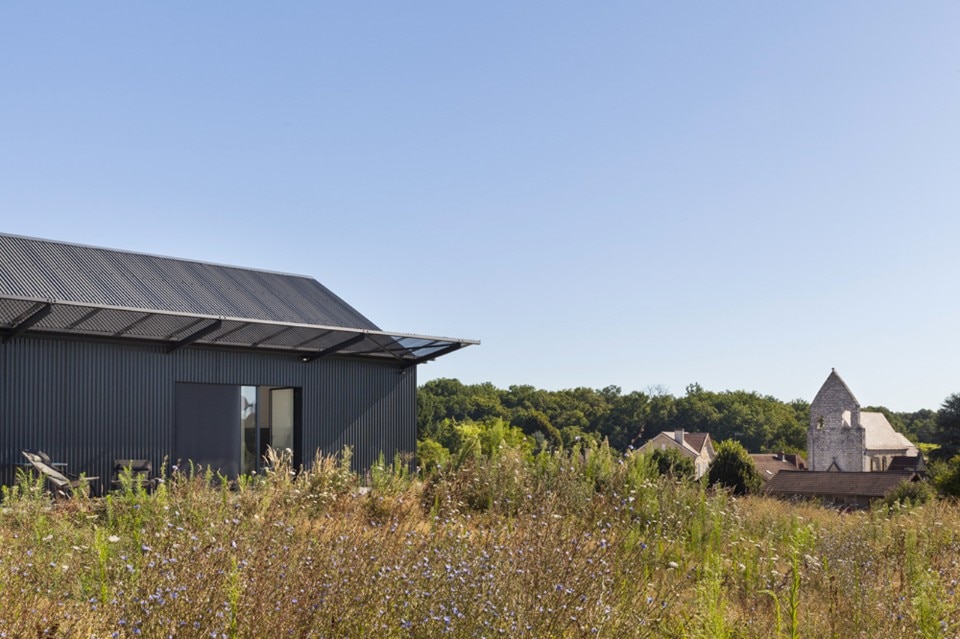
 View gallery
View gallery
Saint-Sauveur House, Saint Sauveur, France
Program: single-family house
Architects: Hors-Champs
Cost: 260,000 €
Area: 135 sqm
Completion: 2014


