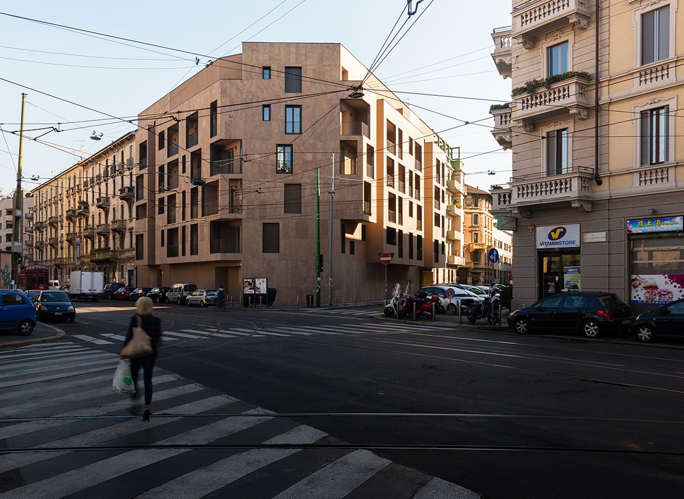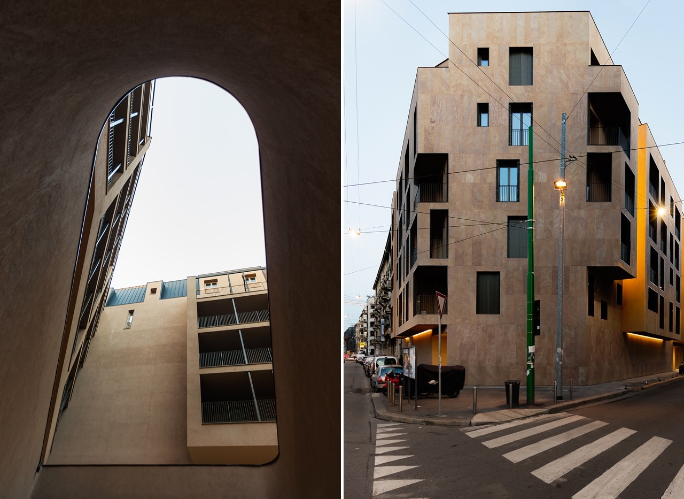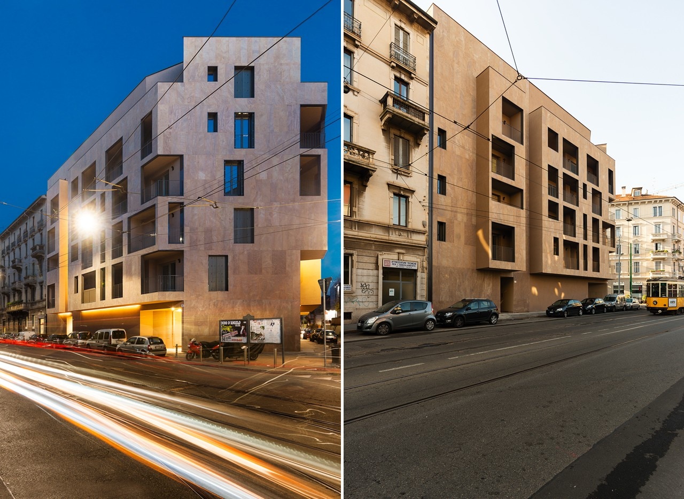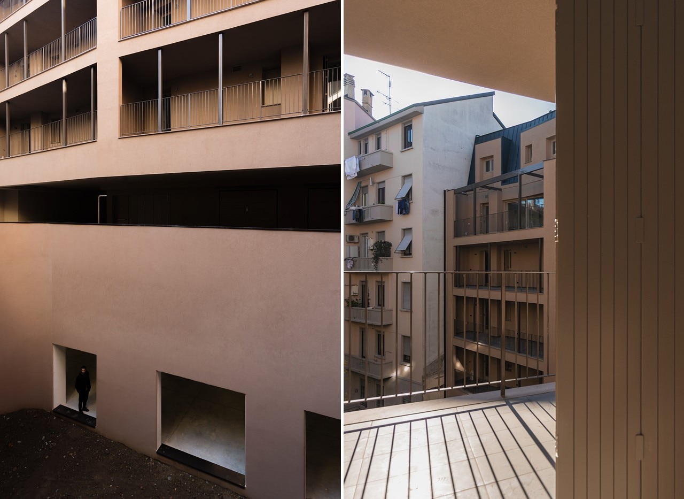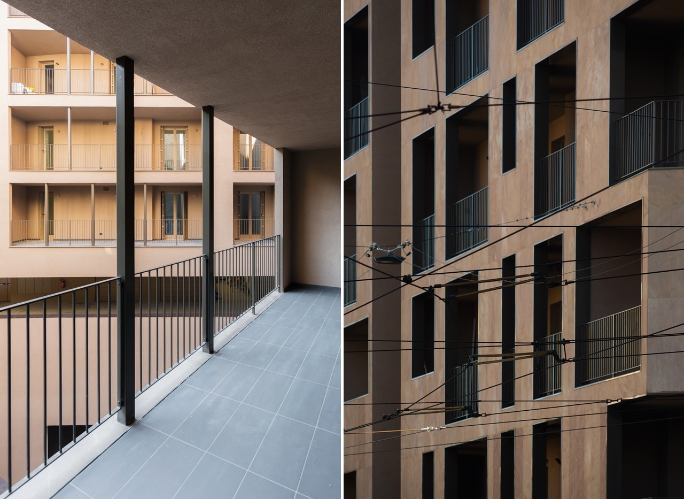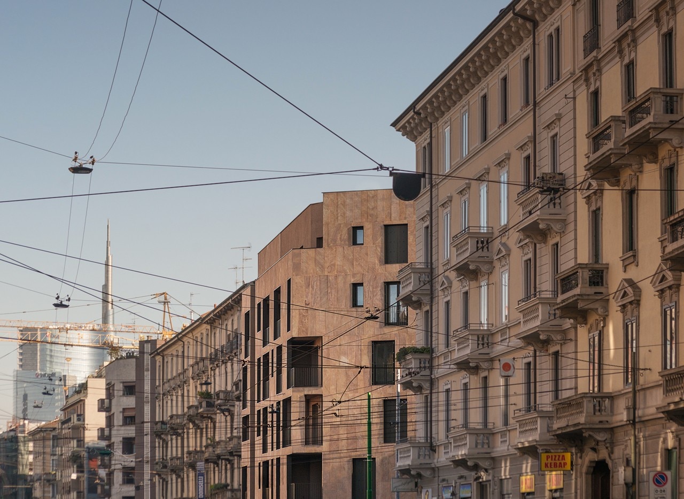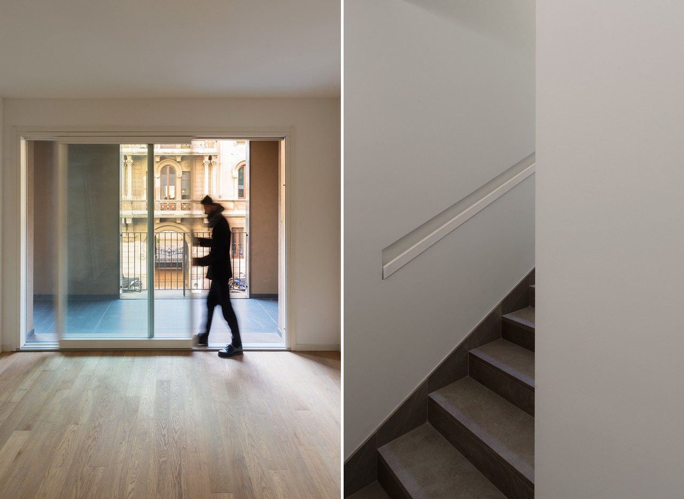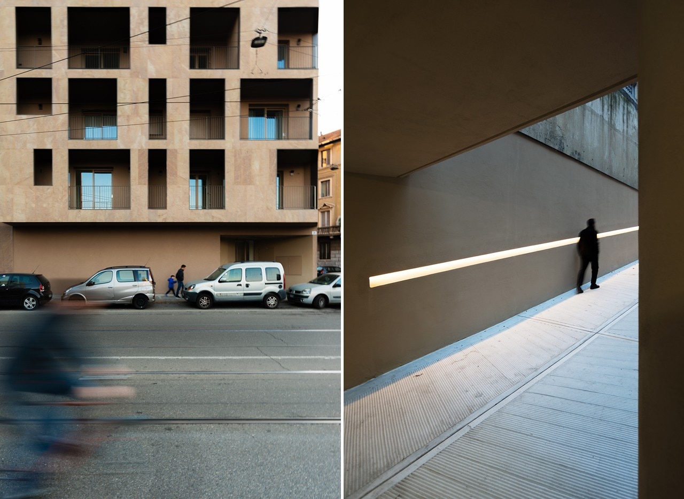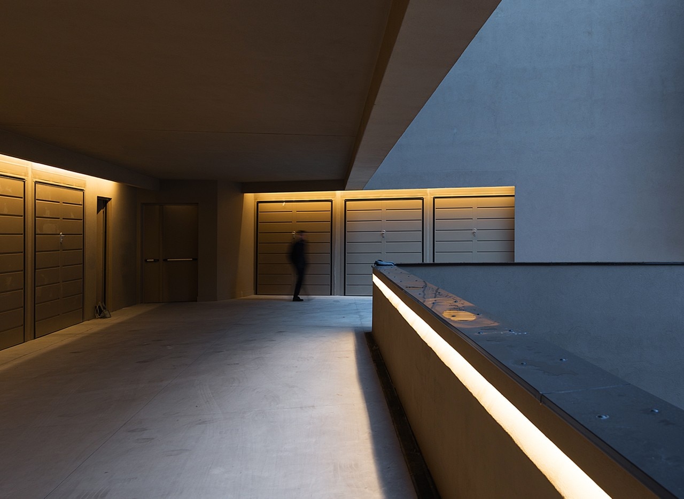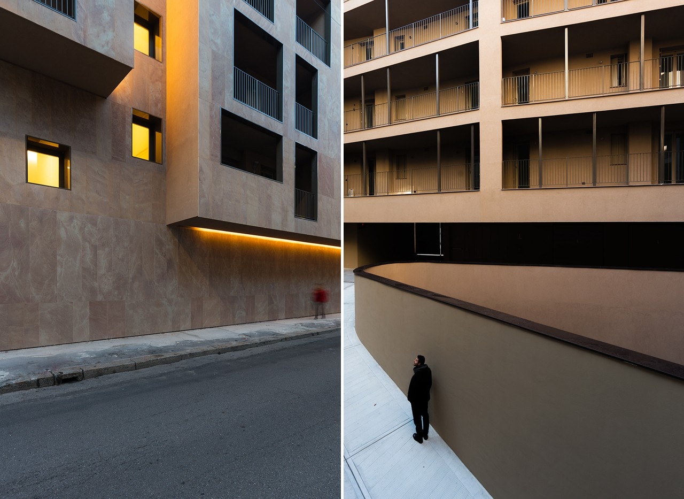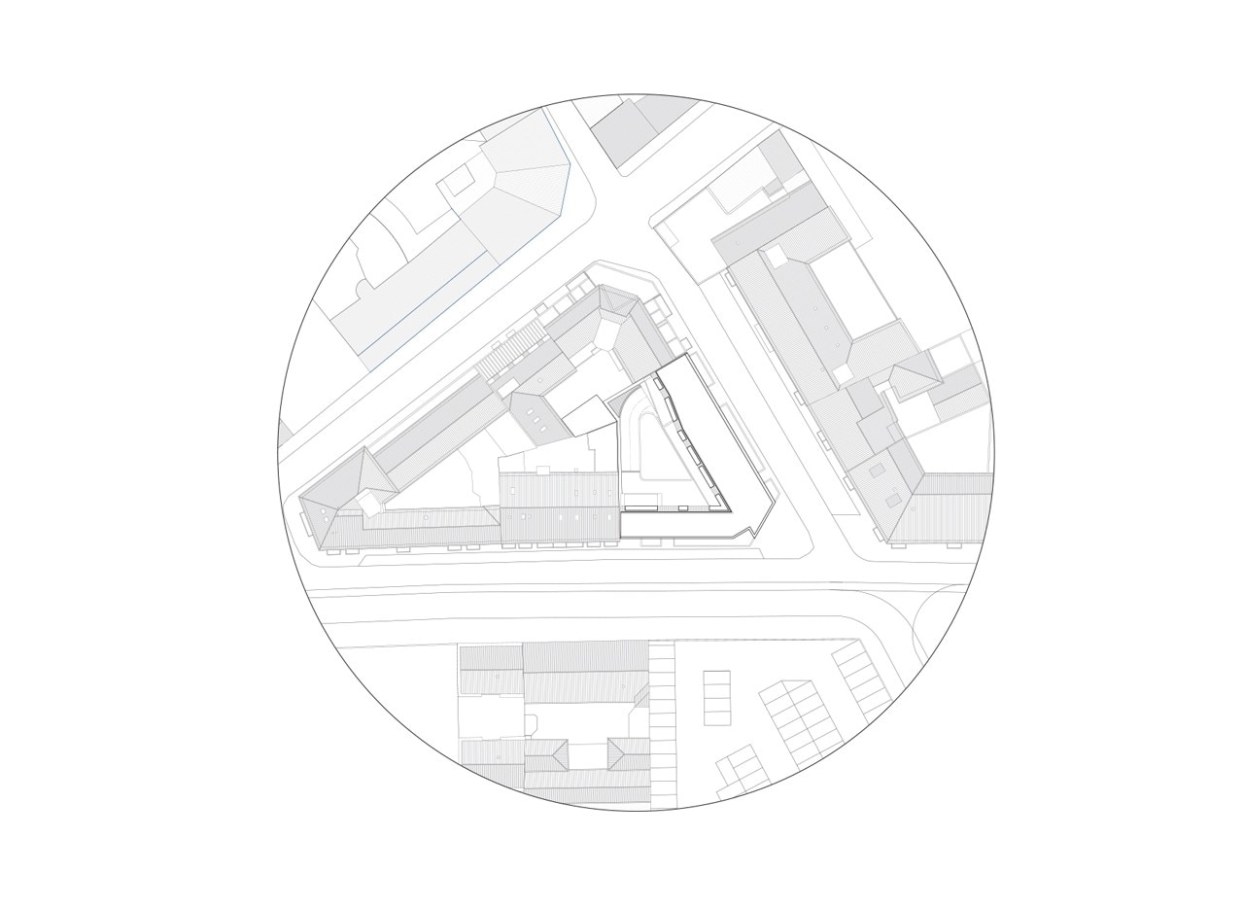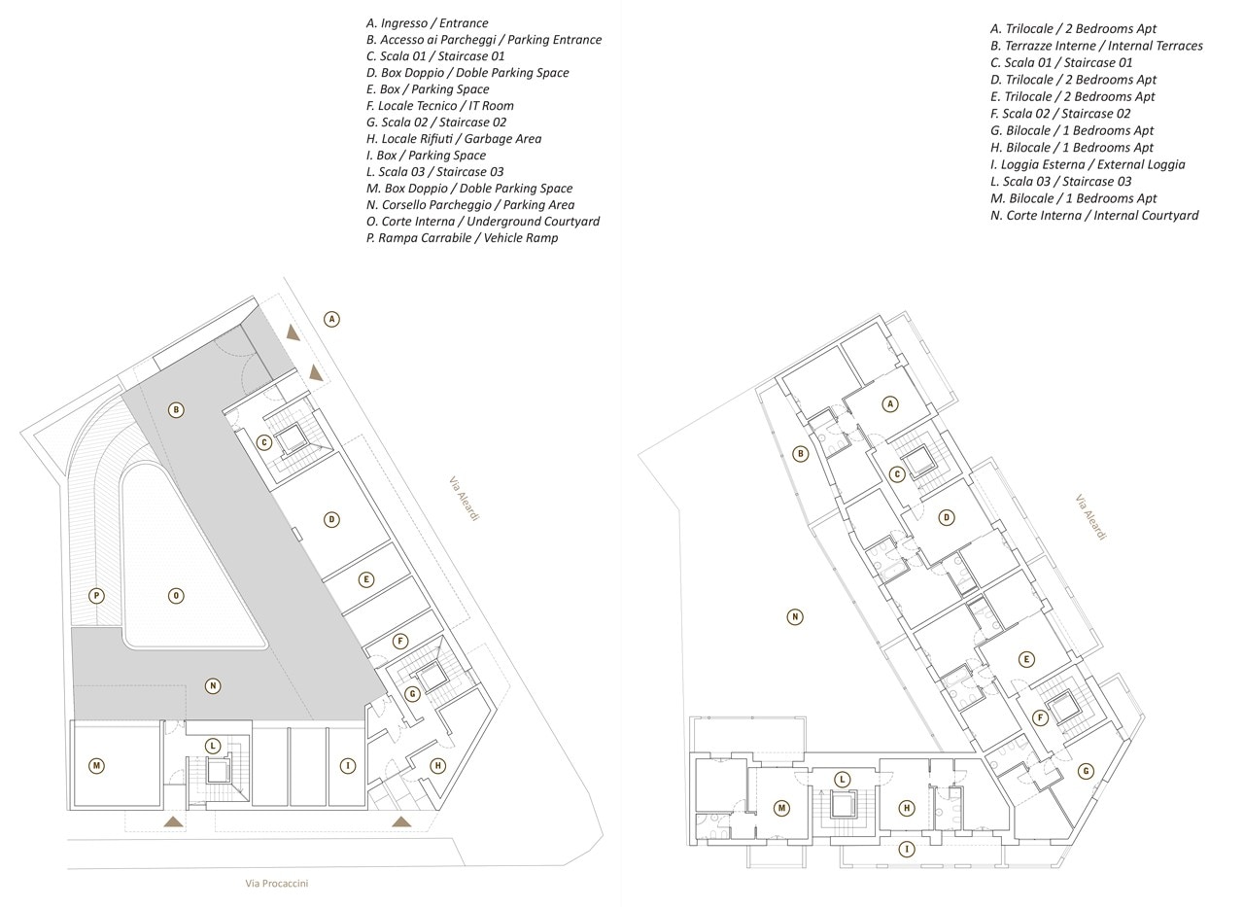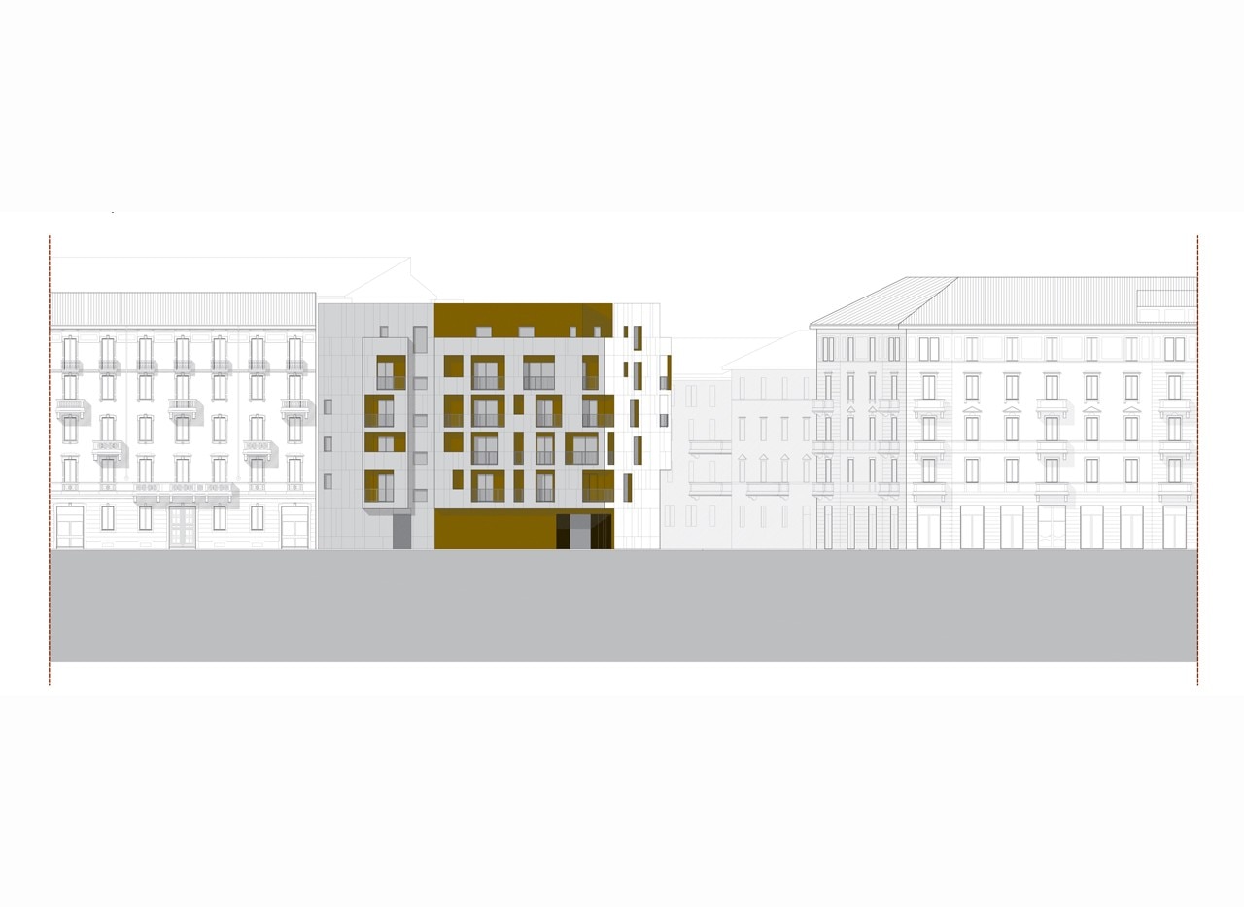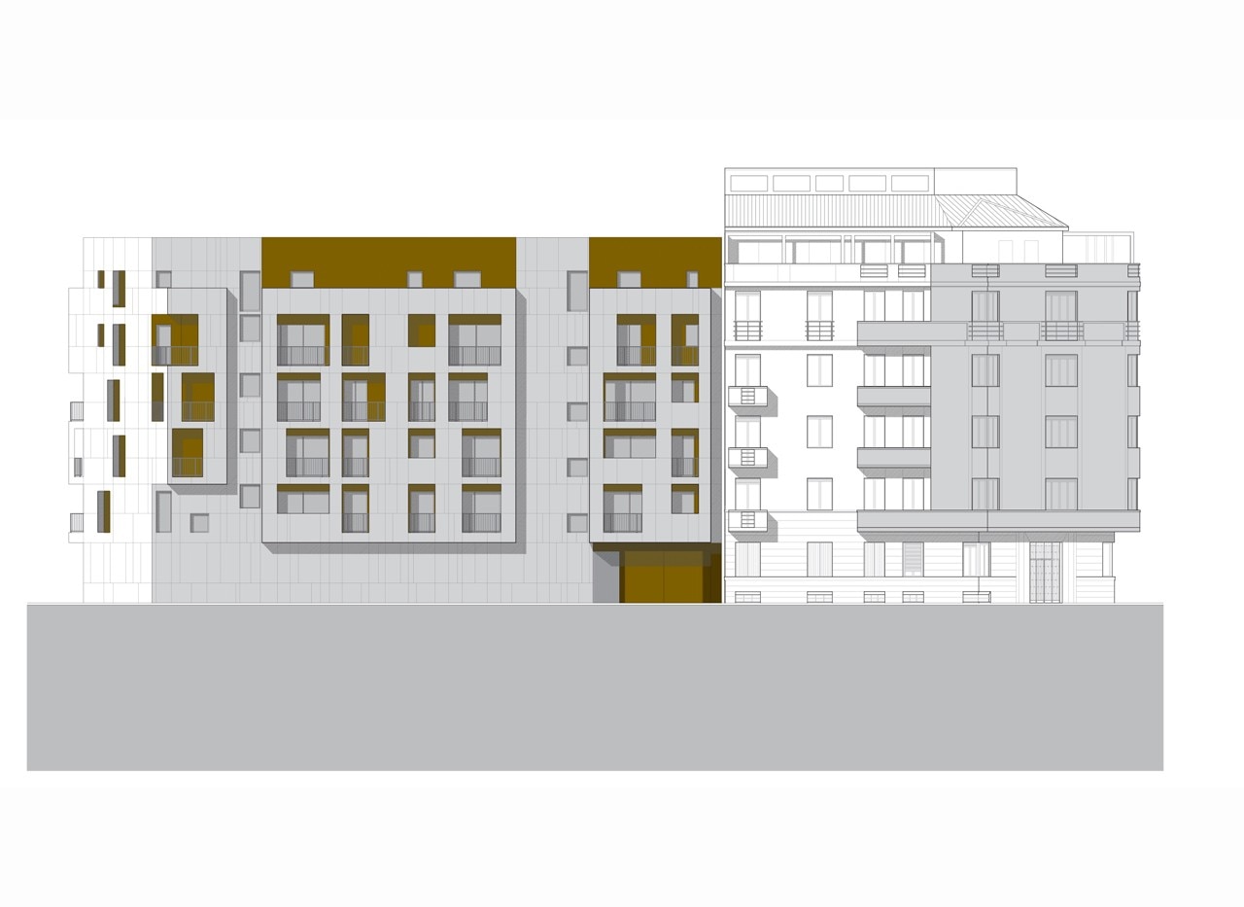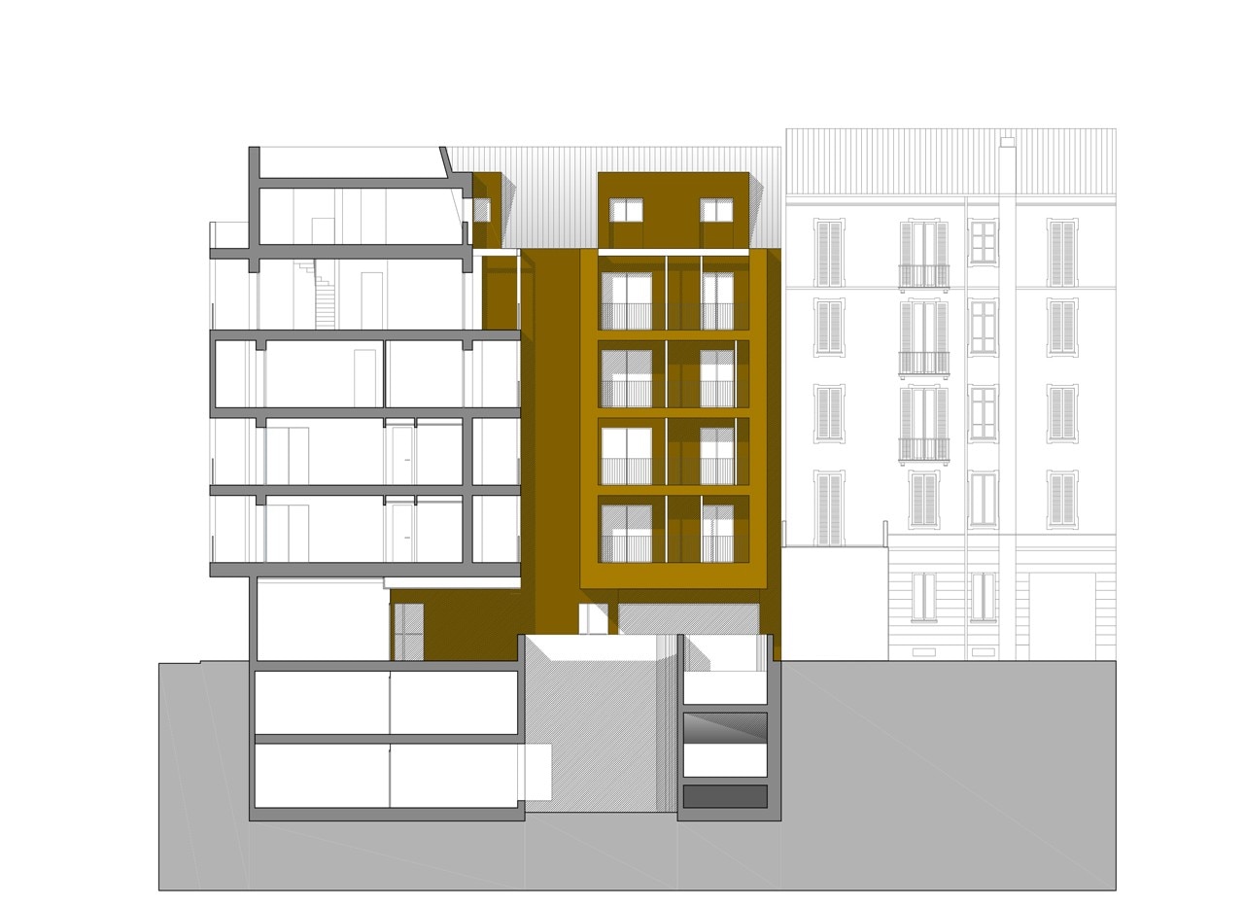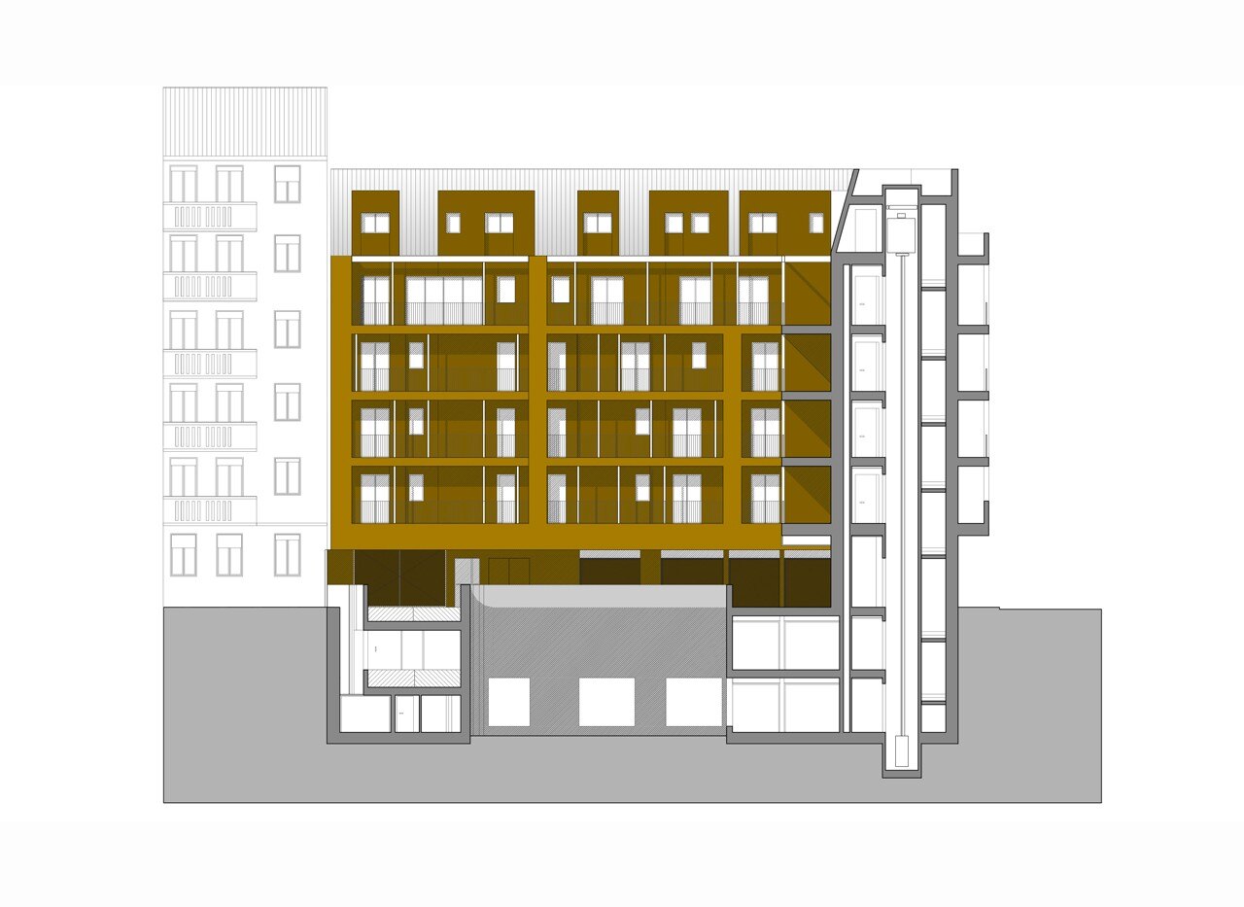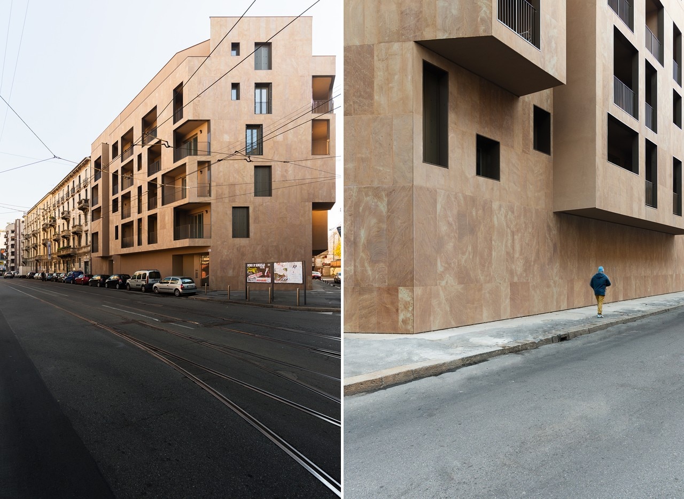
The new building reflects the layout of the original demolished building, with facades aligned to street limits. Building morphology is characterized by the particular shape of the corner plot, where the two building wings meet each other forming a sharp angle. Consistently with urban planning regulations, the design is conceived to rebuild the urban fabric, harmonising building’s height to that of surrounding buildings. Street elevations are characterized by sandstone facades and cantilever loggias. The effect of the latter solution constitutes an interruption in the volume of the building, generating an overall dynamic and contemporary image.
Courtyard elevations are characterized by wide terraces throughout the building, an image that recalls the typical Milanese court, characterized by long-terraced balconies overlooking the open space inside. Walls are finished in painted color plaster, while the rooftop is covered with a high-tech coated metal.
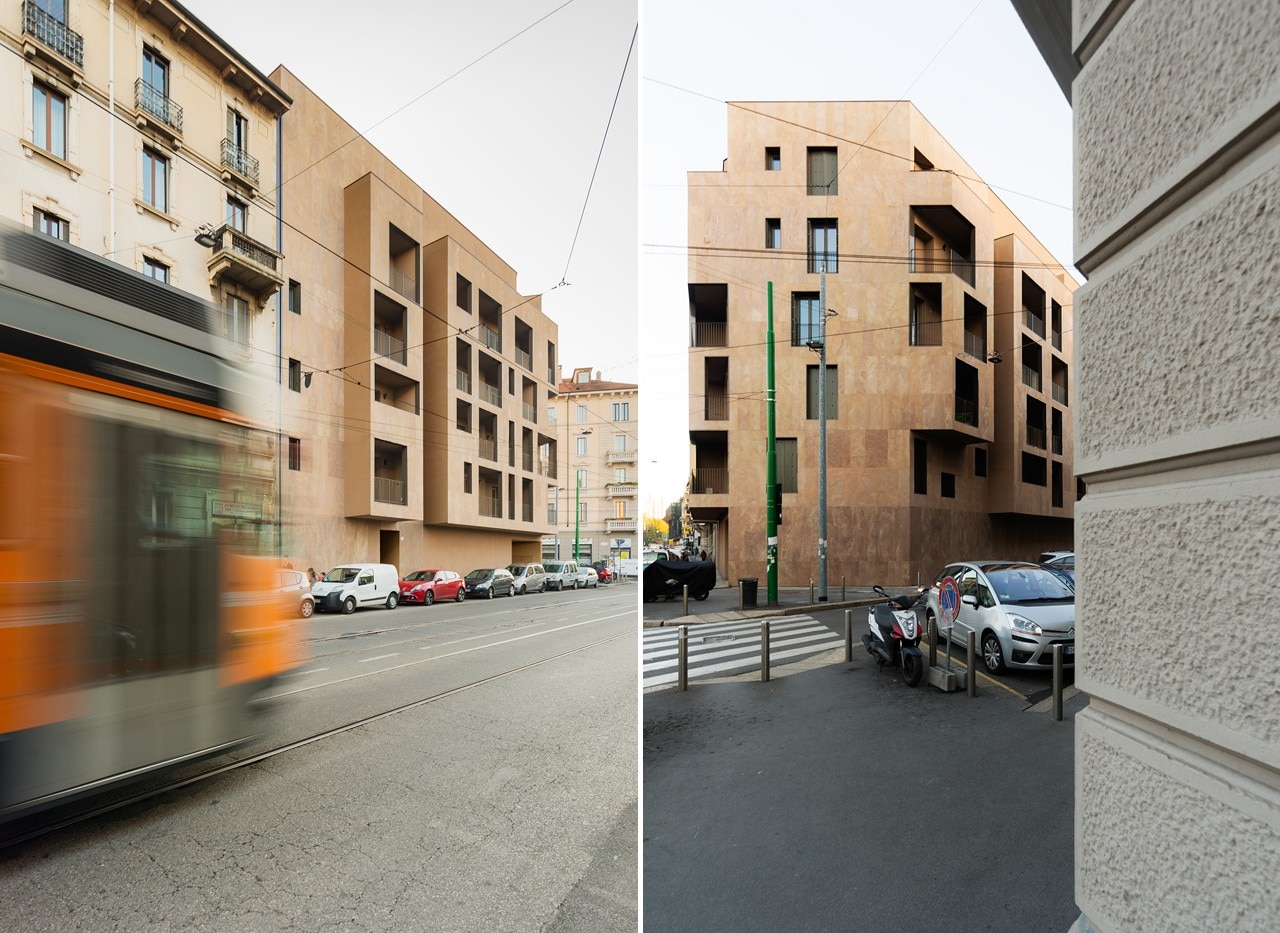
 View gallery
View gallery
Procaccini 17, Milan, Italy
Program: residential complex
Architect: modourbano
Client: Procaccini17 Srl
Contractor: IlMuretto Srl
Mechanical design: Ing. Francesco Bartoli
Electrical design: Ing. Massimo Agostini
Structural design: Ing. Stefano Corsi
Area: 3,000 sqm
Completion: 2015


