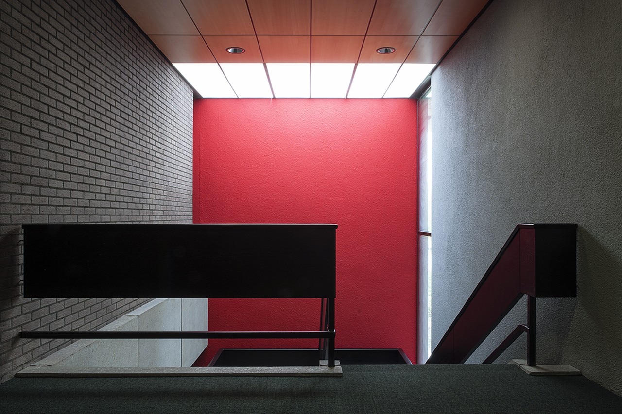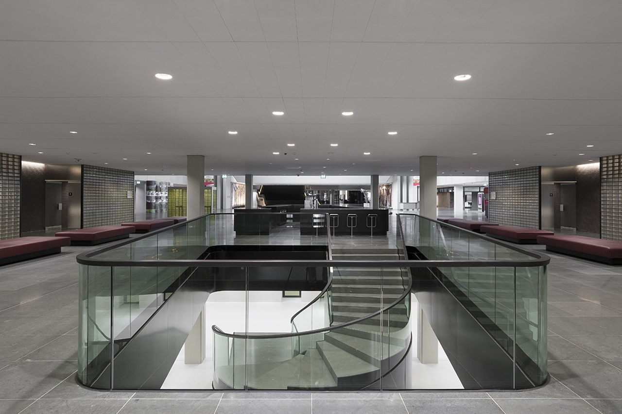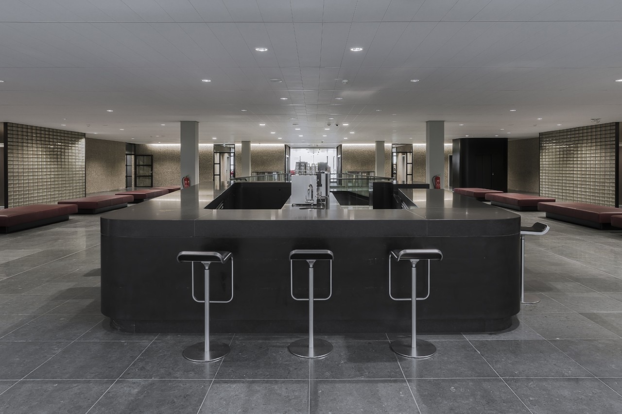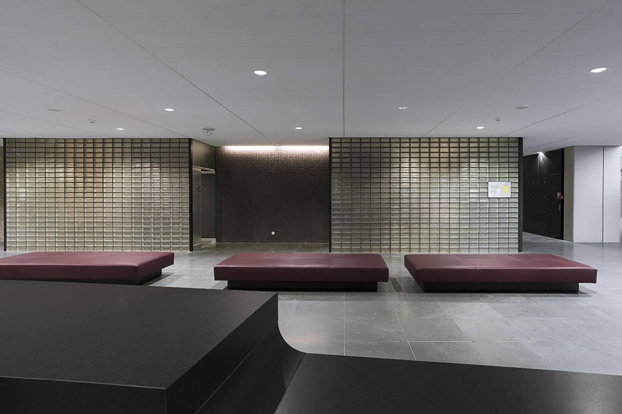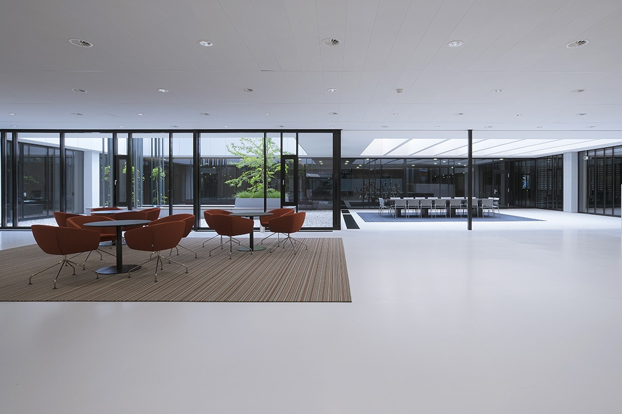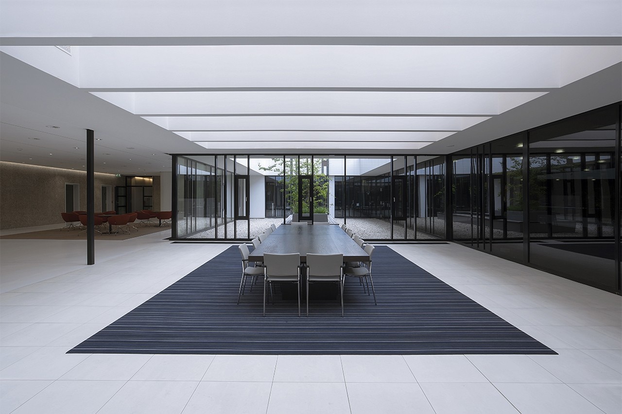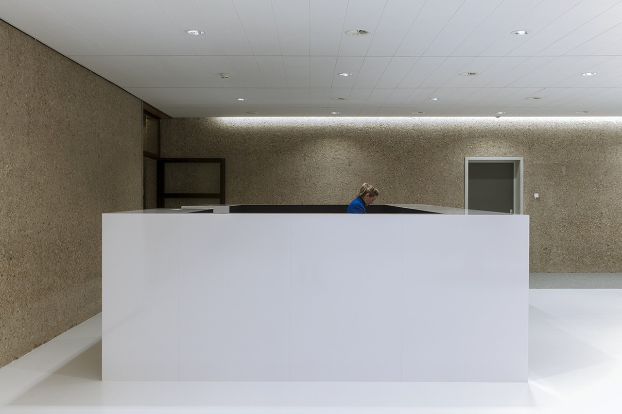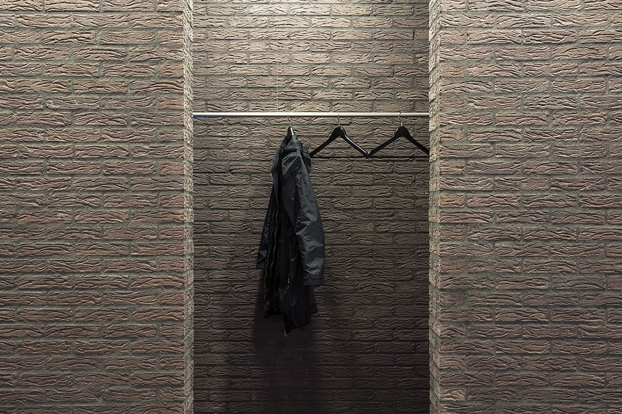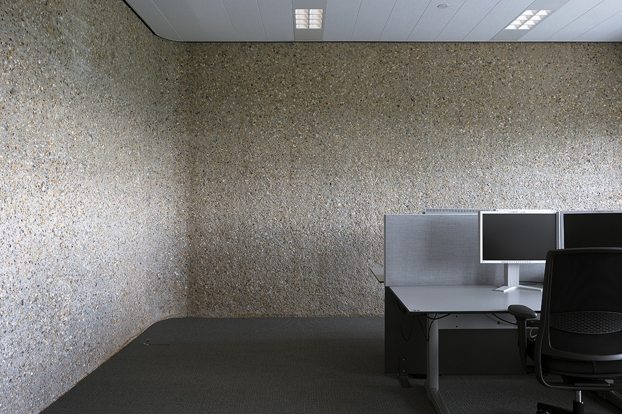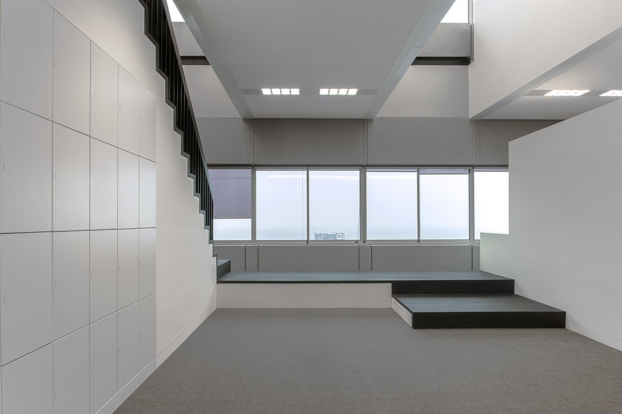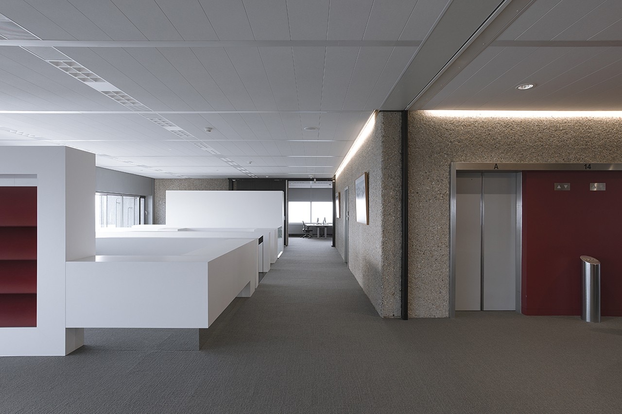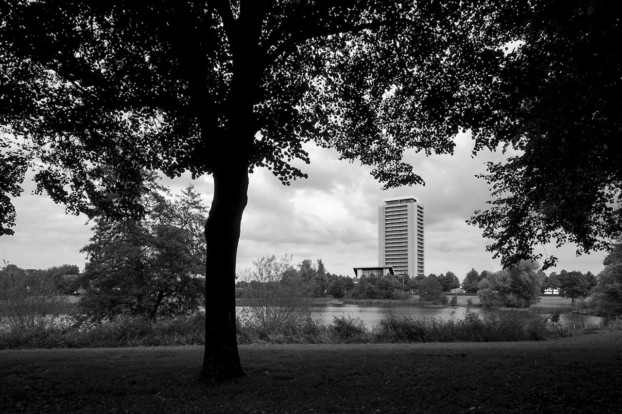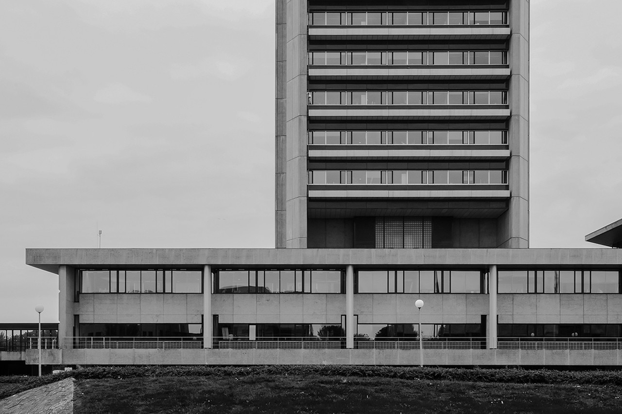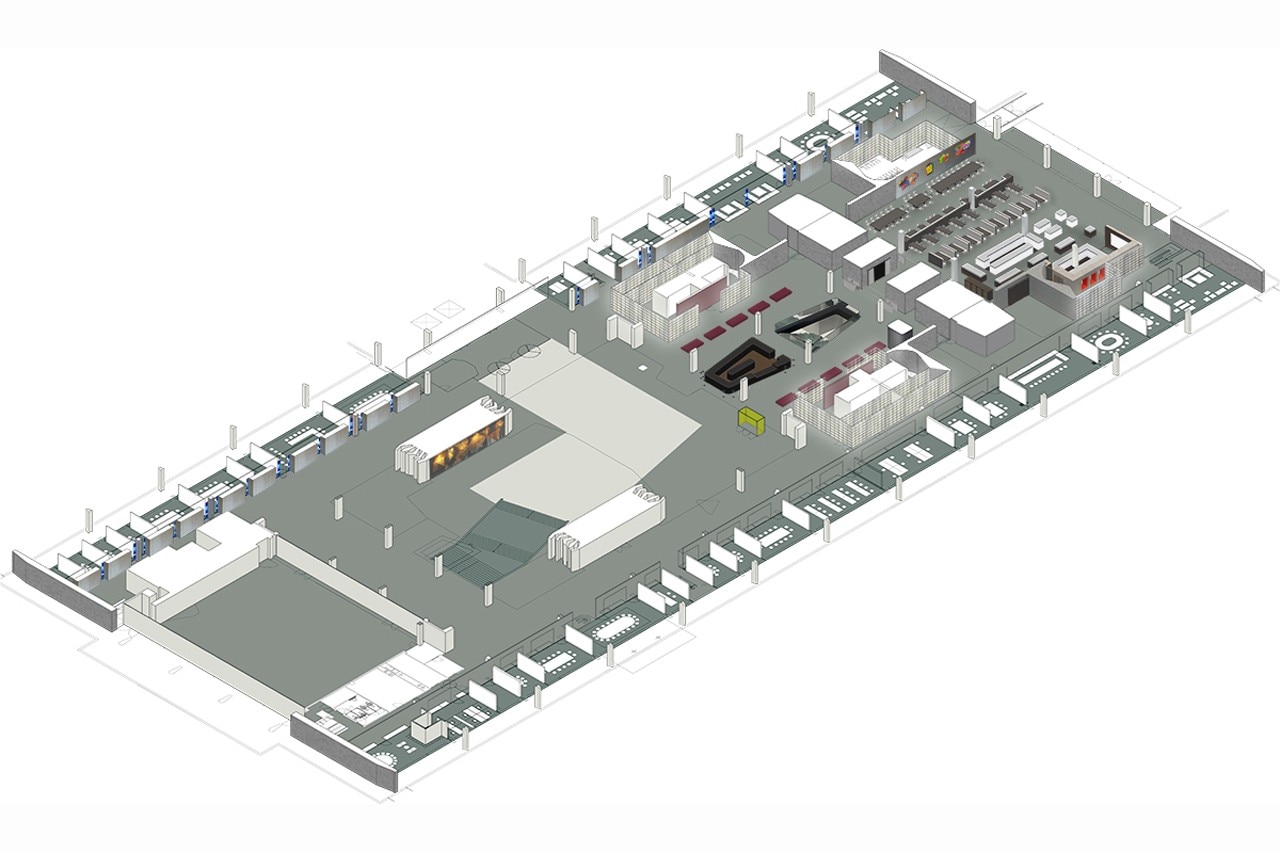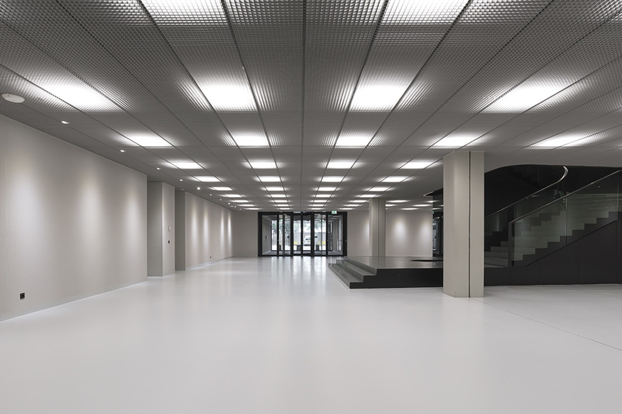
The strong character of Maaskant’s architecture speaks through generous spaces highlighted by grand gestures and small details promoting interaction between politicians, administrators, civil servants and citizens. This interaction was gradually lost overtime. The challenge of the renovation project was in the correct reading of the original spatial quality of the plan, in freeing the plinth from the security barriers and in updating the building to the contemporary needs.
KAAN Architecten works in accordance with Maaskant’s interpretation, yet with a personal approach. The central hall is now permanently accessible; the Statenzaal and the Bois Le Duc Hall are also accessible when in session. The main entrance area opens up to all three levels of the horizontal plinth and houses a curved staircase to the parking floor, a coffee bar and the imposing stairway to the first floor assembly hall. Offices are located in the longitudinal walls behind the original glass bricks and lights. In the office tower the rooms are replaced by a flexible working space and are clustered in three floors each. Every cluster is provided with open and closed working space: 8 workplaces for 10 employees to emphasize the dynamics of the new work environment. Vertical circulation is streamlined, lifts stop every three floors and two flights of stairs serve each independent cluster.
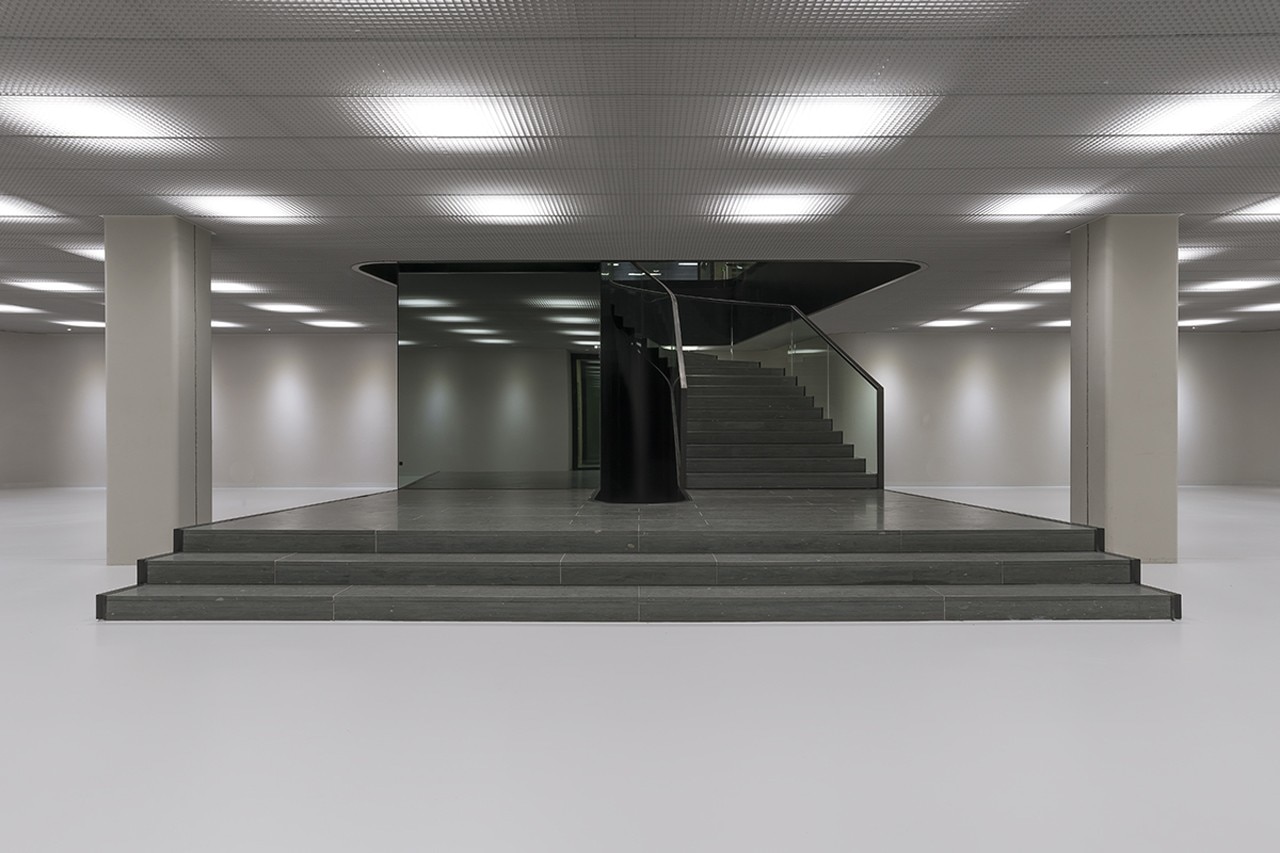
 View gallery
View gallery
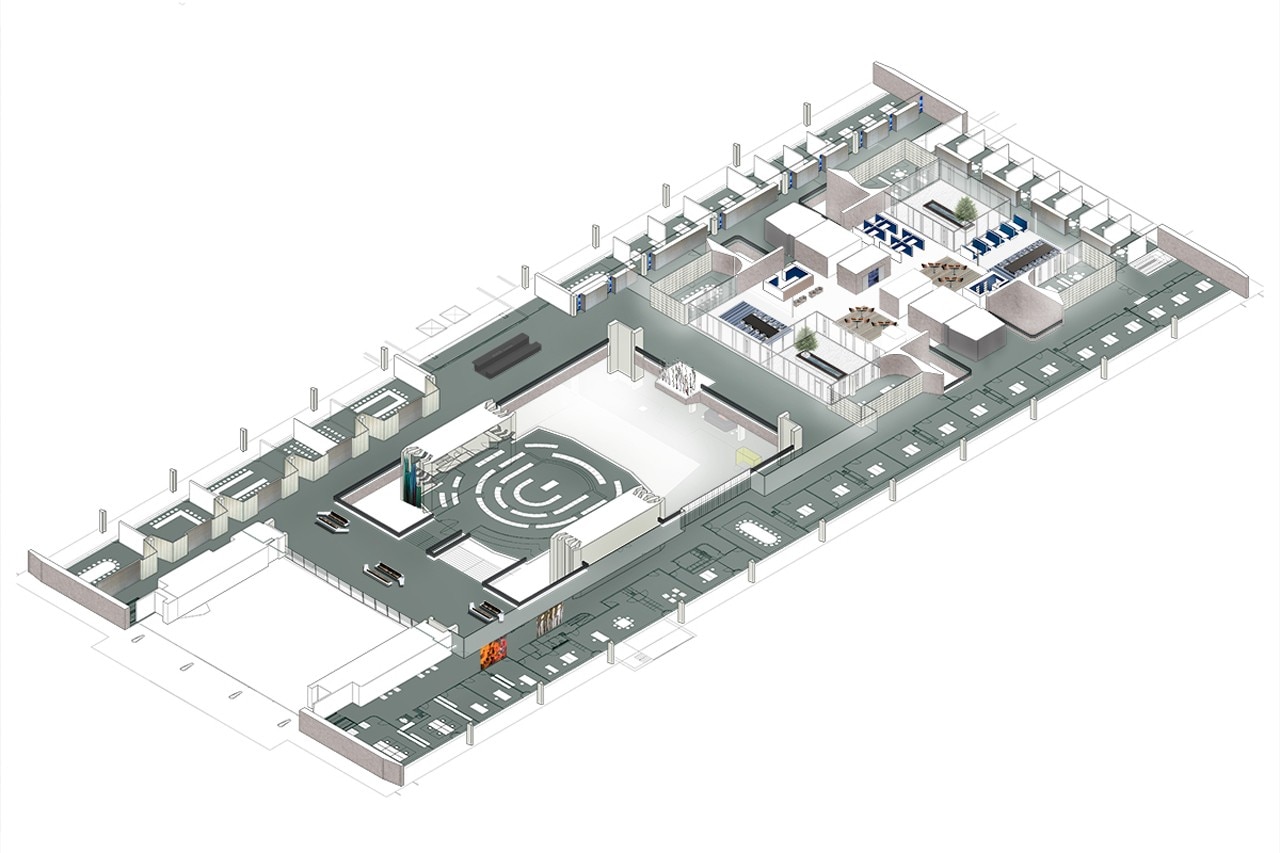
O:\ckr596 provinciehuis Noord-Brabant\03_do\visualisatie\materials laagbouwƒ A2 materials (1
Provinciehuis of North-Brabant, ‘s-Hertogenbosch, The Netherlands
Program: office building
Architects: KAAN Architecten
Client: Provincie Noord-Brabant
Project team: Dennis Bruijn, Paolo Faleschini, Raluca Firicel, Chiara Gramaccia, Marlon Jonkers, Kees Kaan, Jan Teunis ten Kate, Lorenzo Meschini, Hannes Ochmann, Vincent Panhuysen, Dikkie Scipio, Joeri Spijkers
Main contractor: Stam + De Koning Vastgoed en Bouw
Construction advisor: Advies- en Ingenieursbureau van de Laar
Technical installation advisor: DWA
Building physics, fire control and acoustics: Peutz bv
Landscape: MTD Landschapsarchitecten
Area: 28,000 sqm
Completion: 2015


