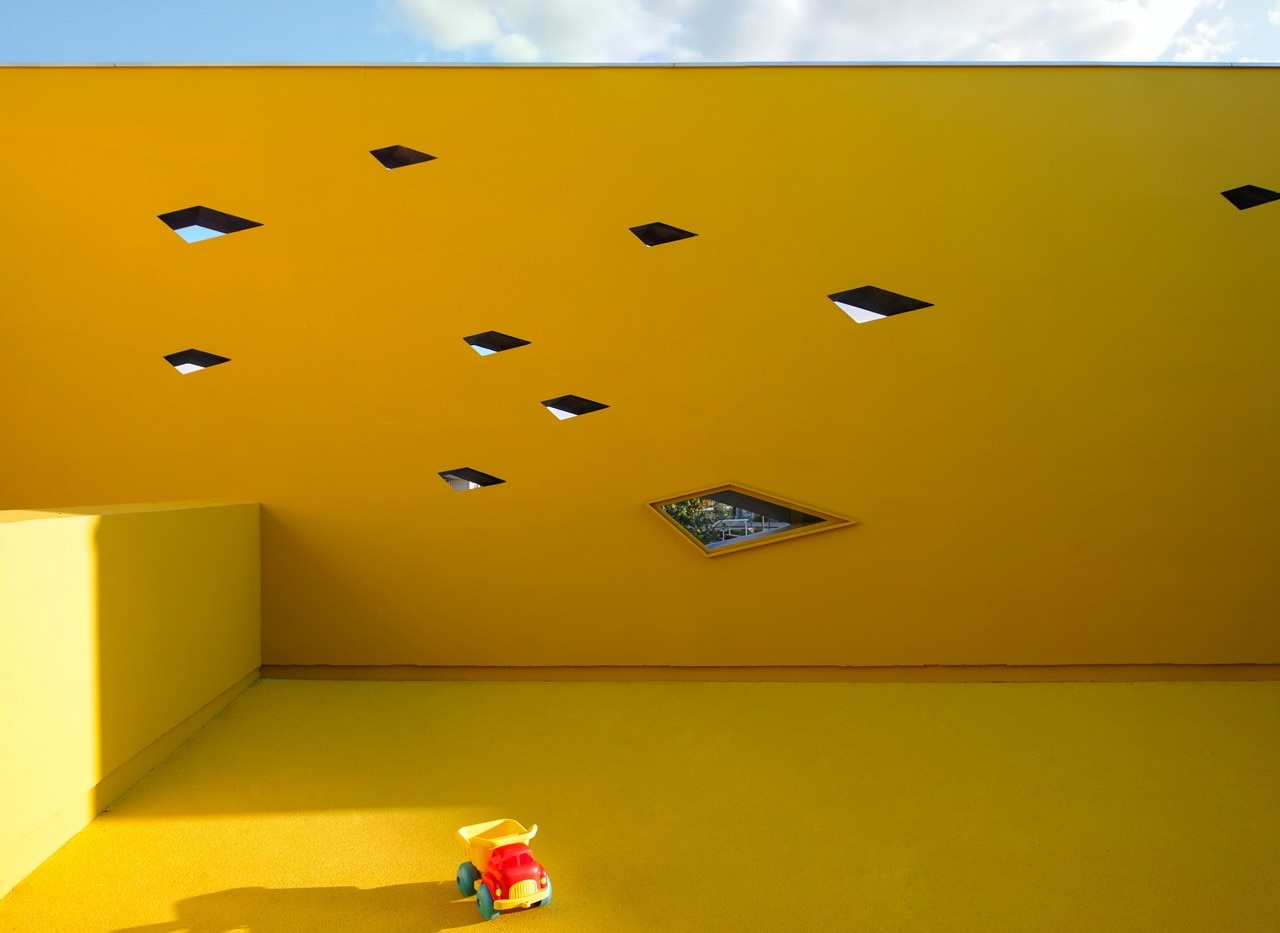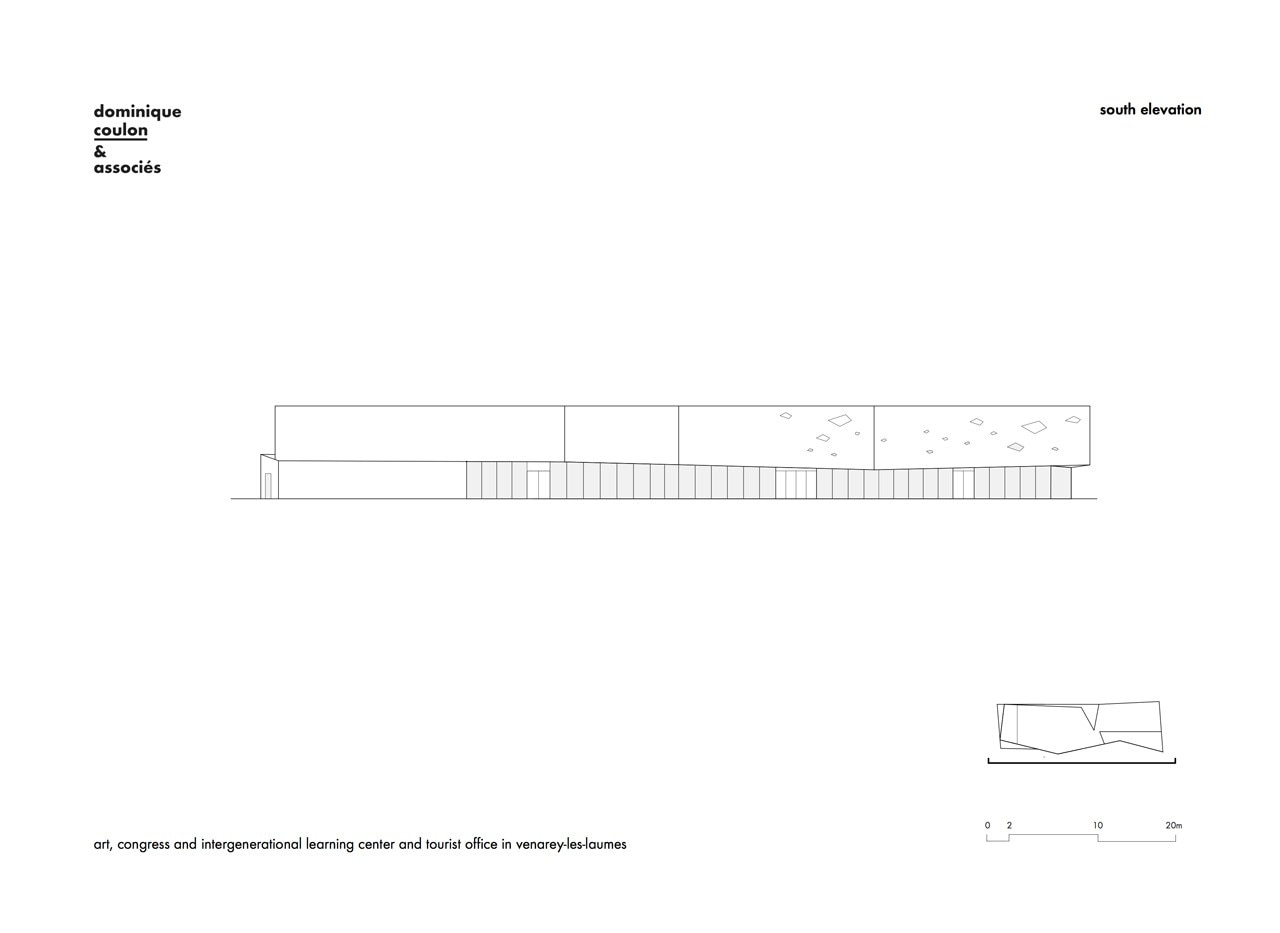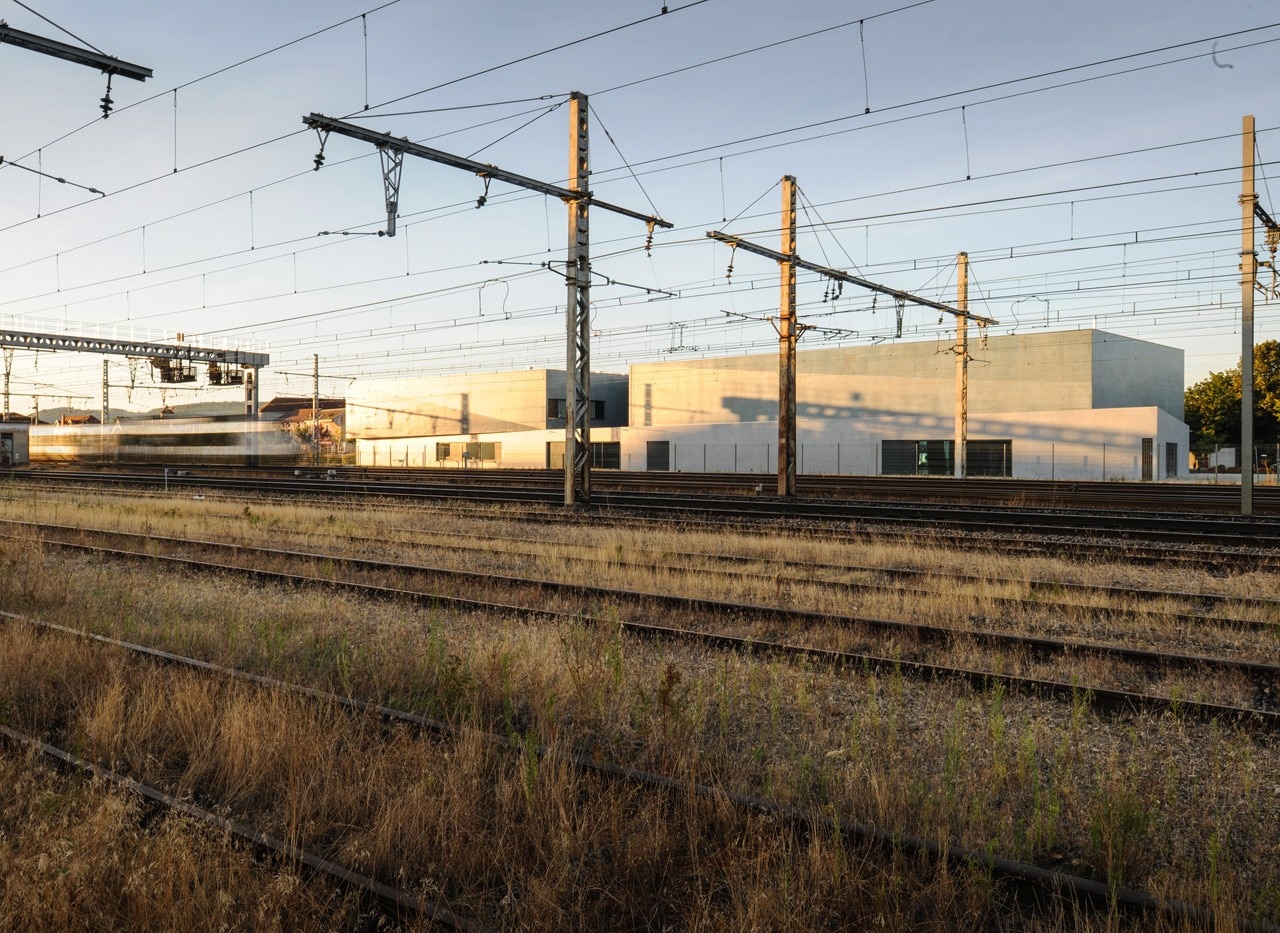
The upper volume seems to float above an almost transparent plinth. Cantilevers accentuate the dissociation of the various folds, each fold producing a face which captures the low-angled light produced by the orientation of the building. The lightly perforated opaque skin is divided into a number of triangles – some are matte while others are shiny –, thereby breaking down the structure of the basic volumes.
The building often has a different appearance at different times of day. The day nursery is located upstairs, while the other initiatives are at ground level. A bright yellow courtyard continues the line of the areas used by the nursery, the purpose being to shield them from the substantial nuisance caused by the goods trains and high-speed passenger trains which pass at speed here. The transparent features of the ground floor are arranged in such a way that the relationship with the railway line is constant, and perceived as a dynamic event.
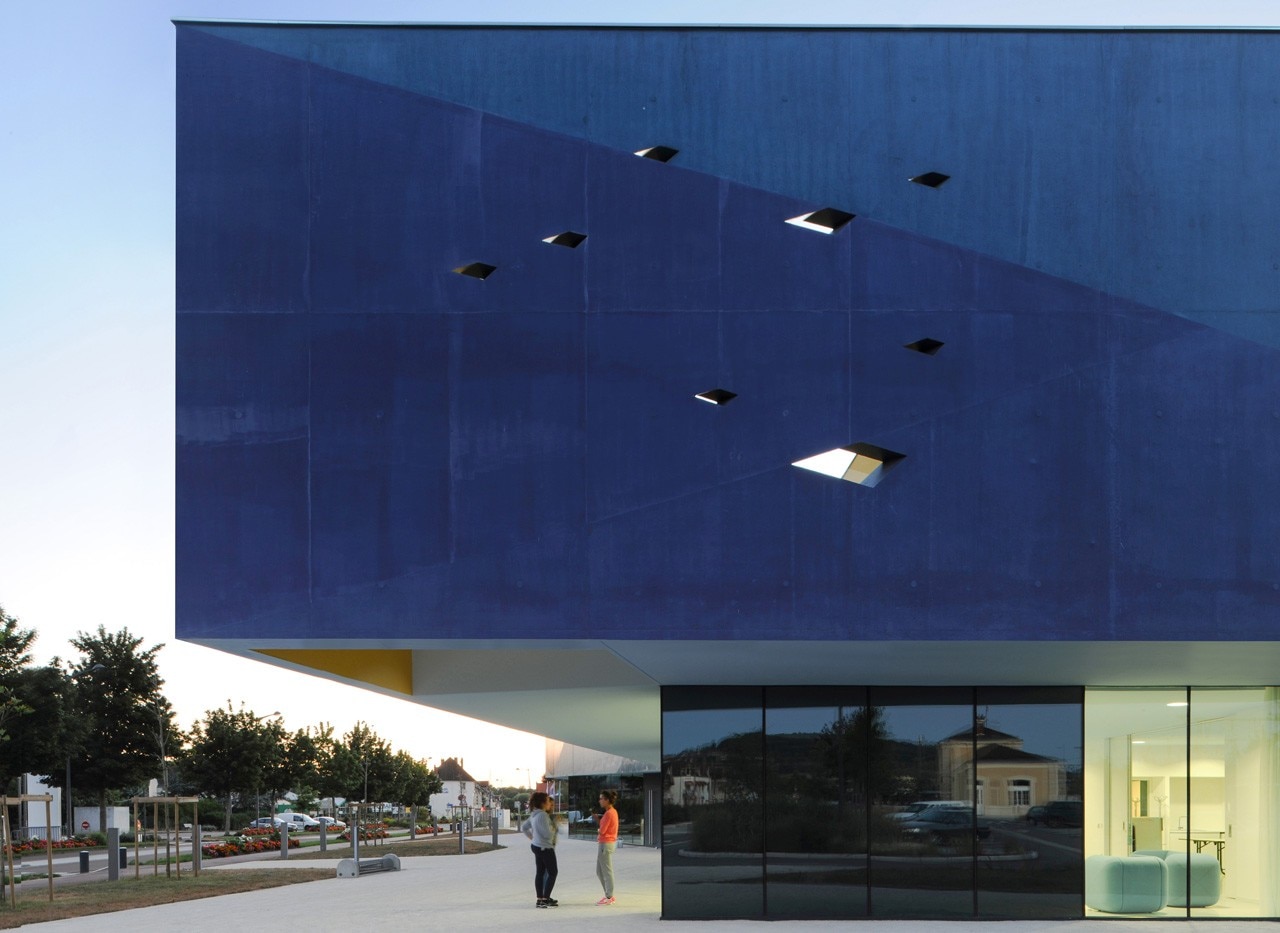
 View gallery
View gallery

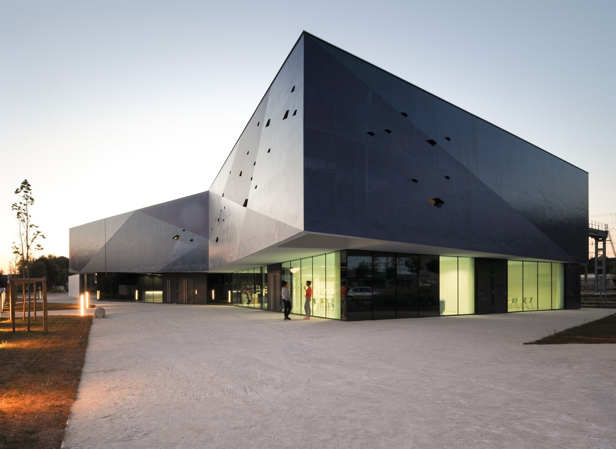
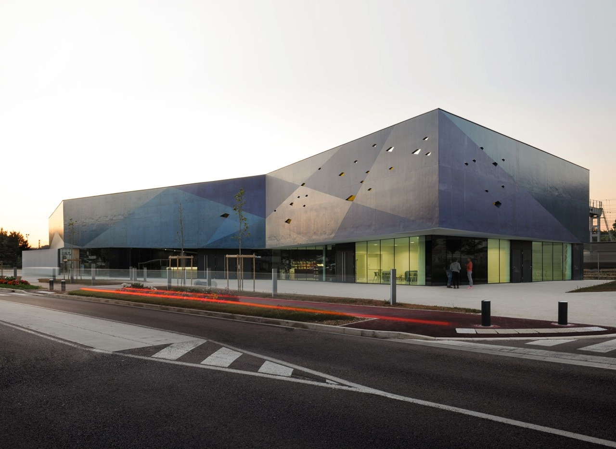
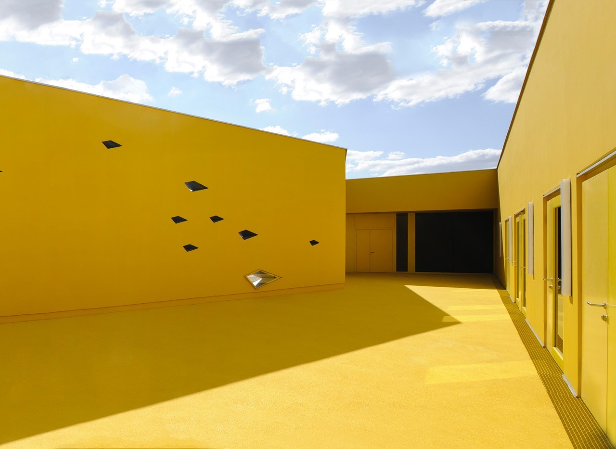
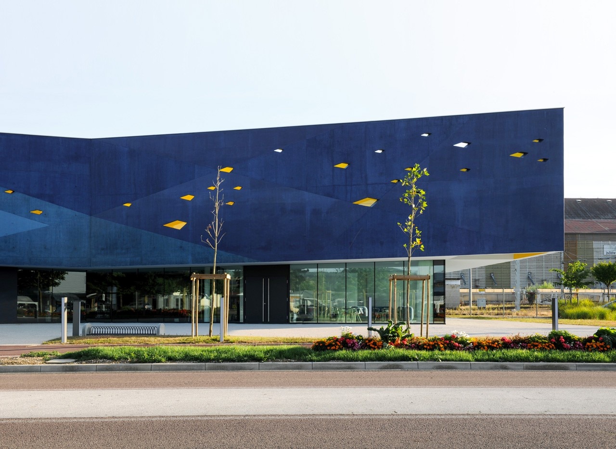
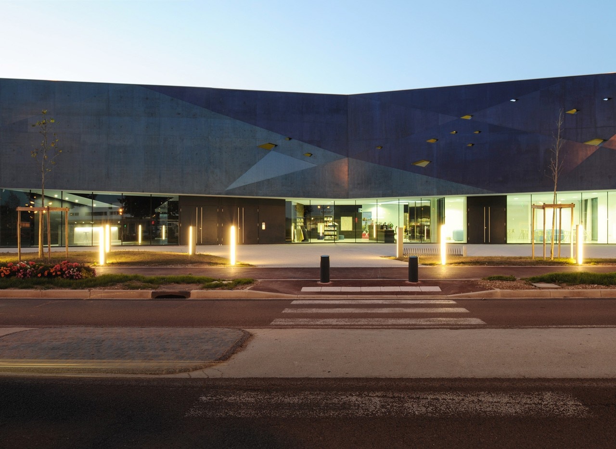
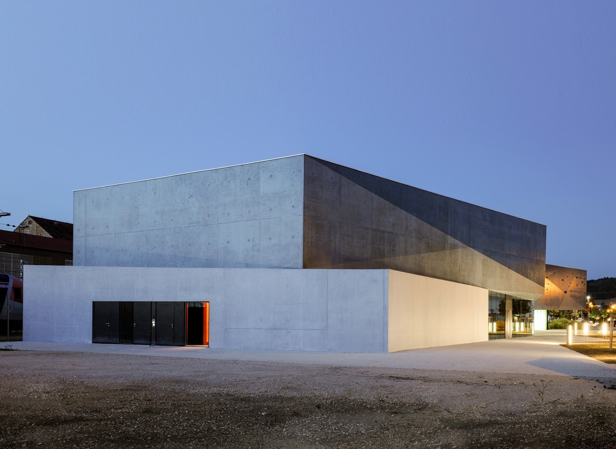
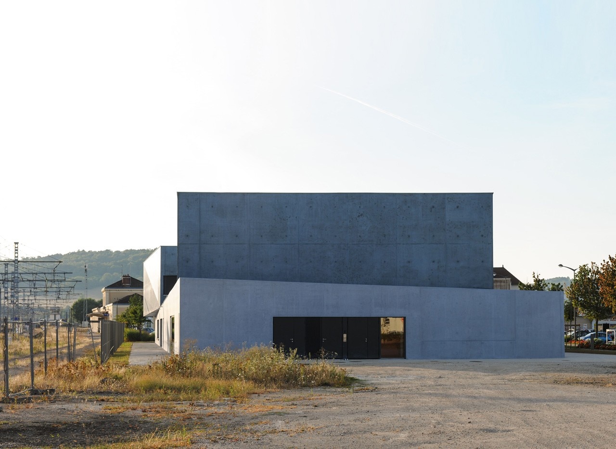
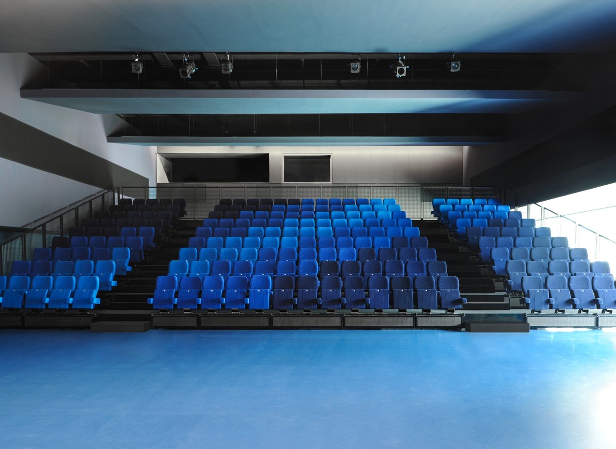
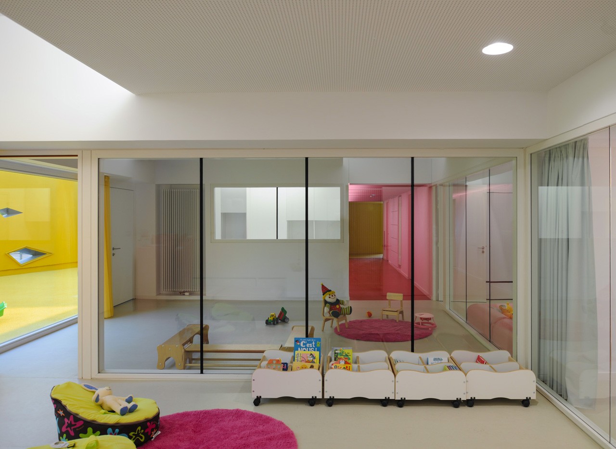
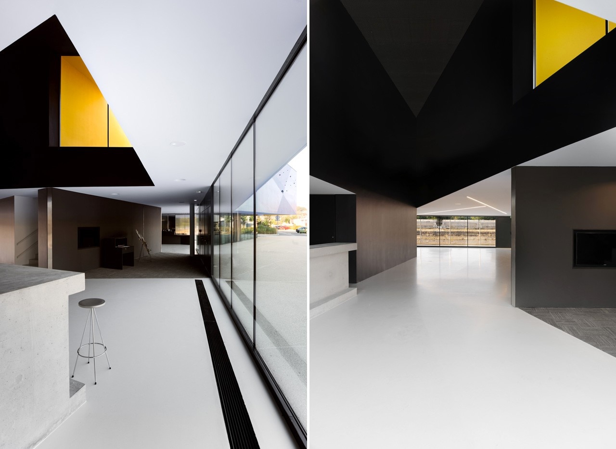
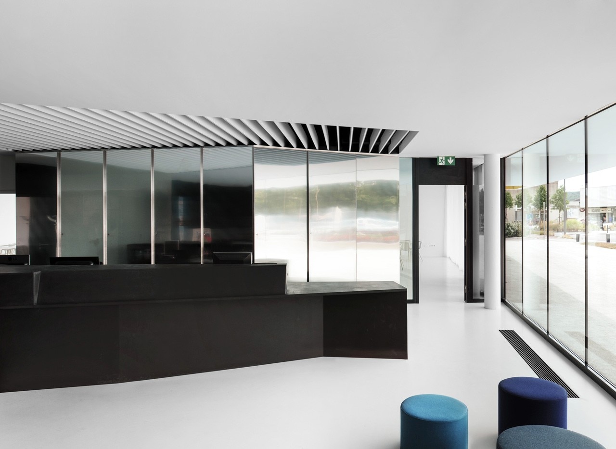
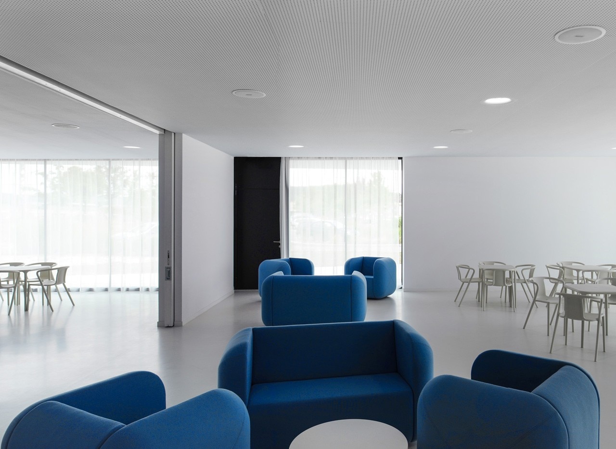
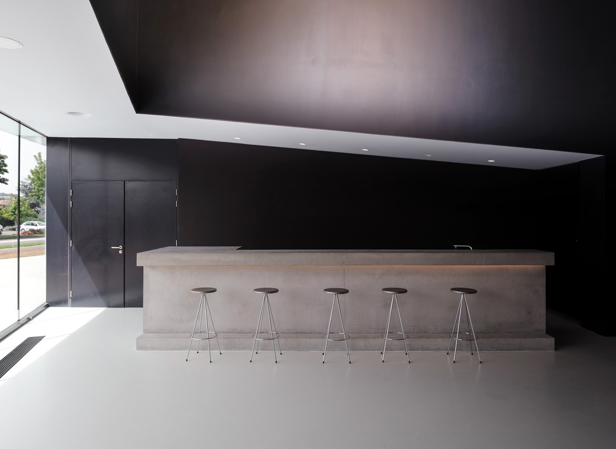
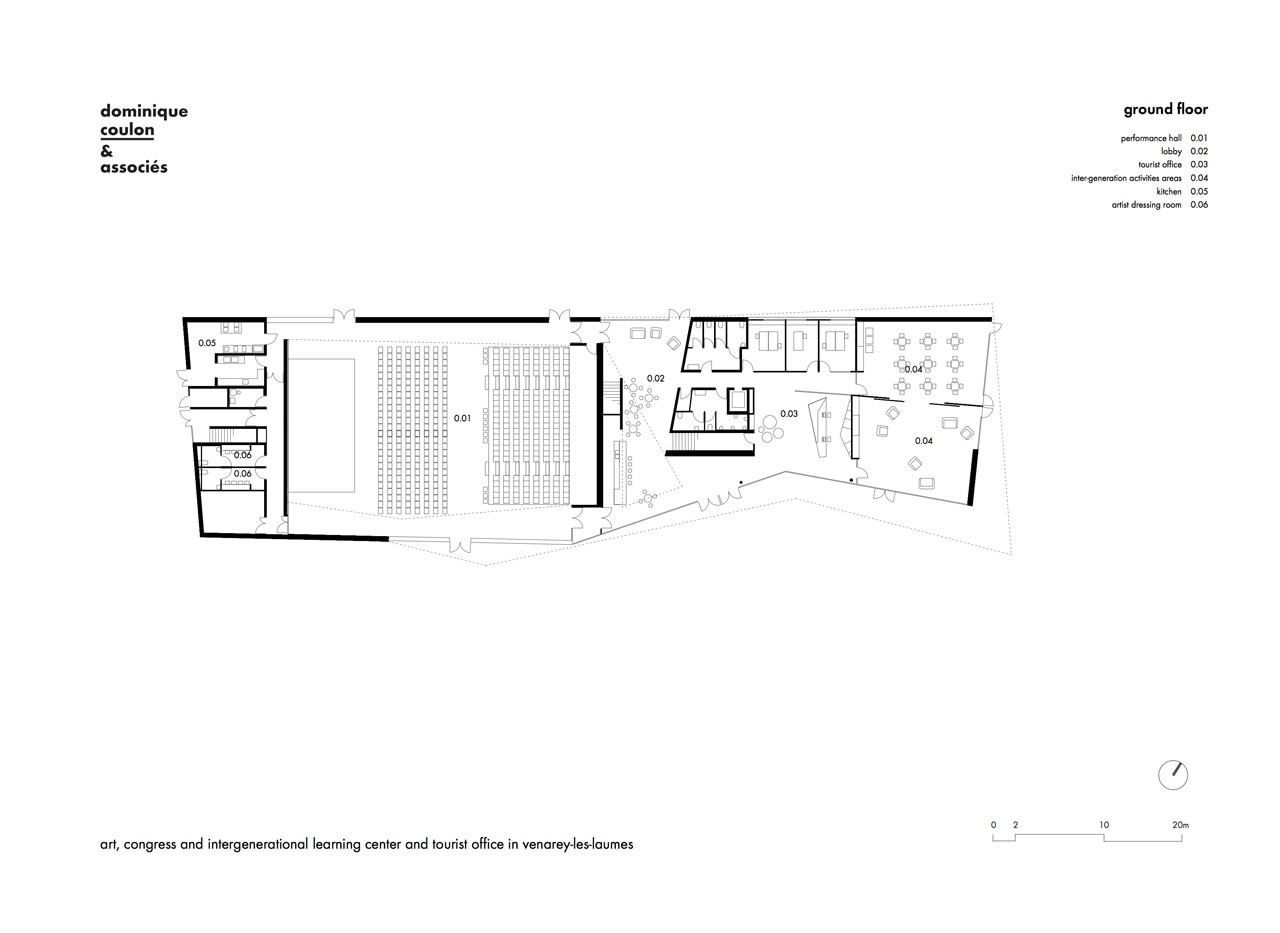
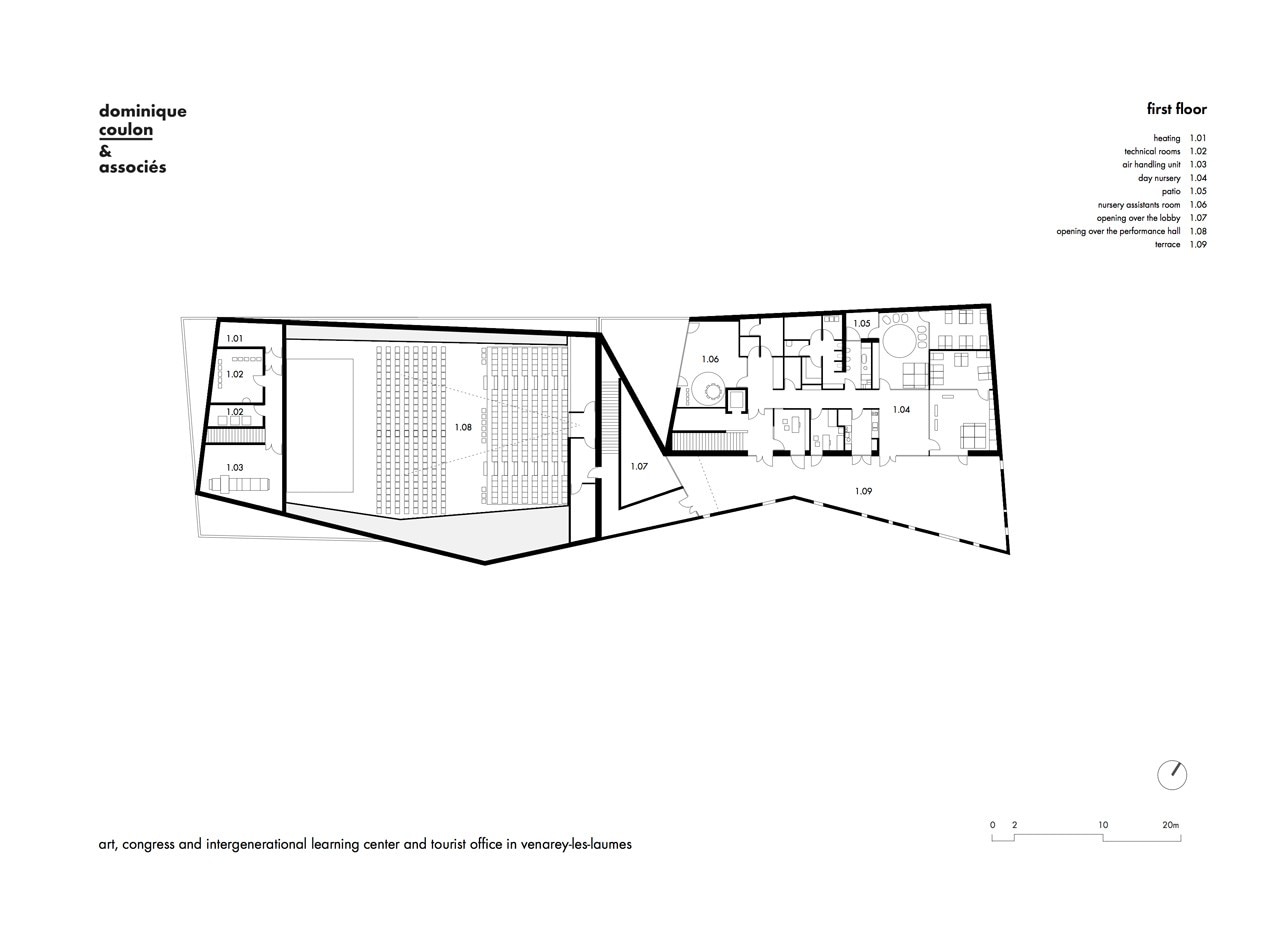
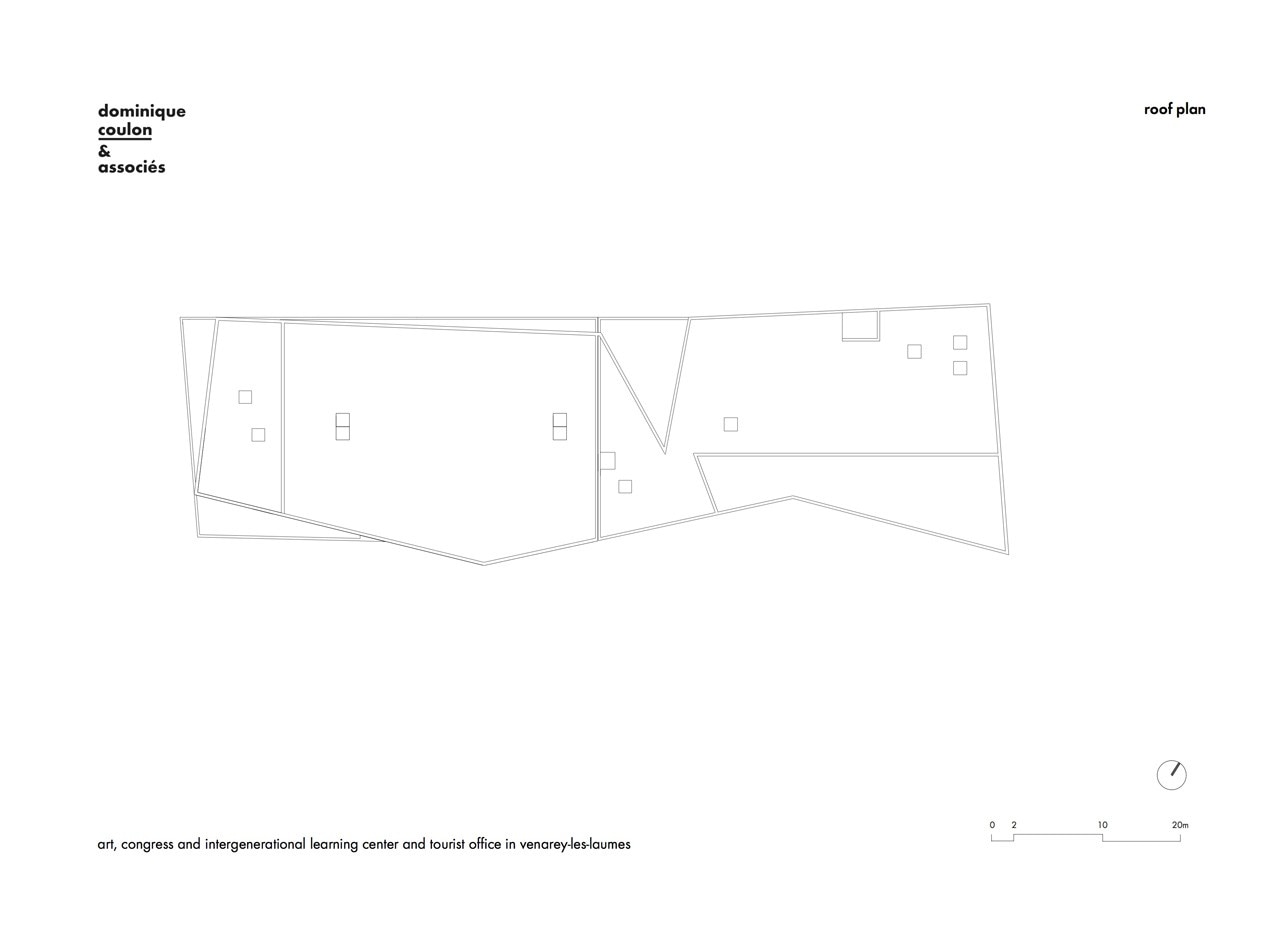
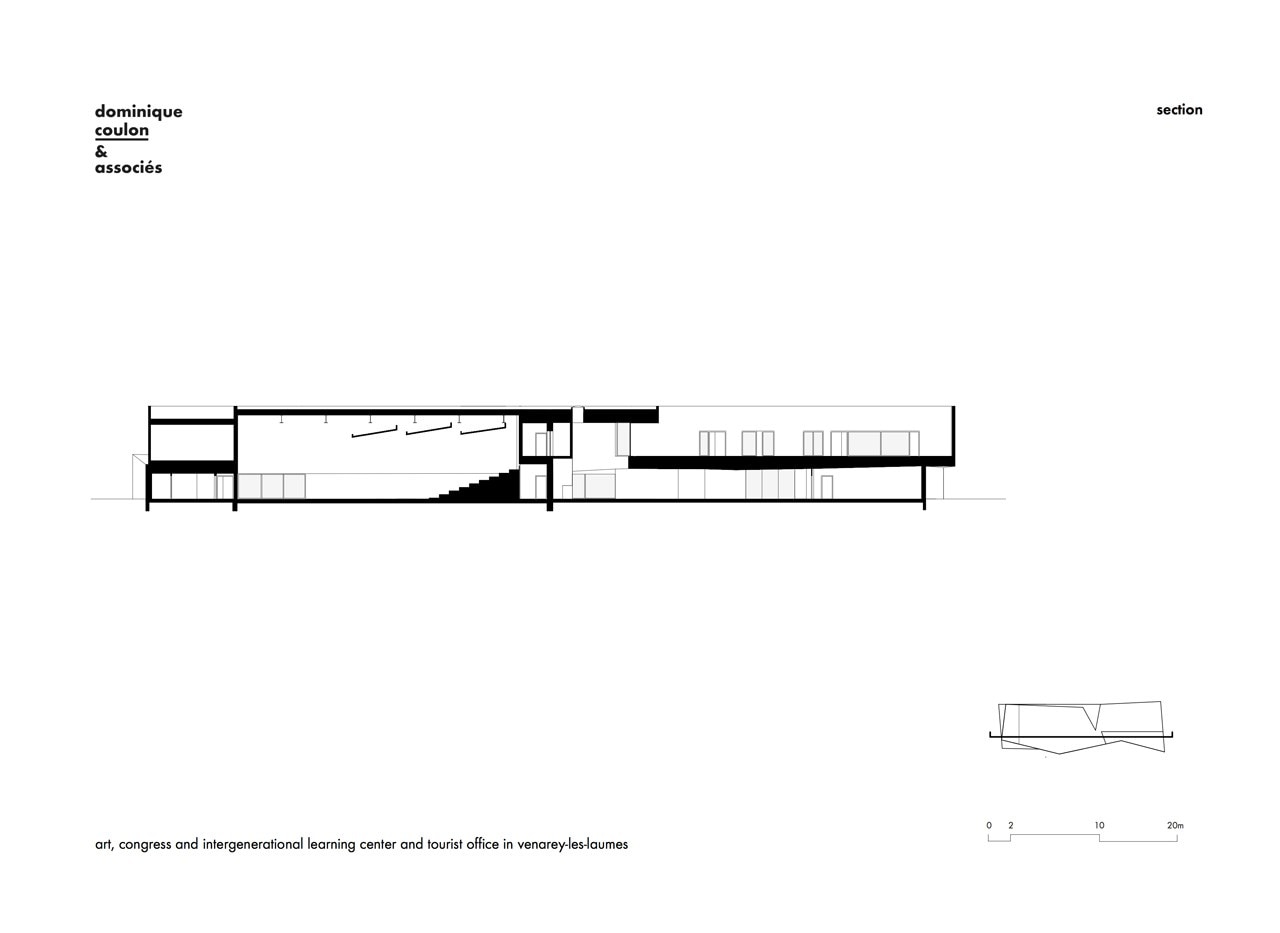
Art and Conference Centre, Inter-Generation Centre and Tourist Office, Venarey-Les Laumes, France
Program: public building
Architects: Dominique Coulon & associés (Dominique Coulon, Steve Letho Duclos)
Project Team: Guillaume Wittmann, Gautier Duthoit
Construction site supervision: Lionel Debs
Structural Engineer: Batiserf
Electrical Engineer: BET G.Jost
Mechanical Plumbing Engineer: Solares Bauen
Quantity surveyor: E3 économie
Acoustics: Euro sound project
Scenographer: Euro sound project
Cost: 3 600 000€ H.T
Area: 1,646 sqm
Completion: March 2015


