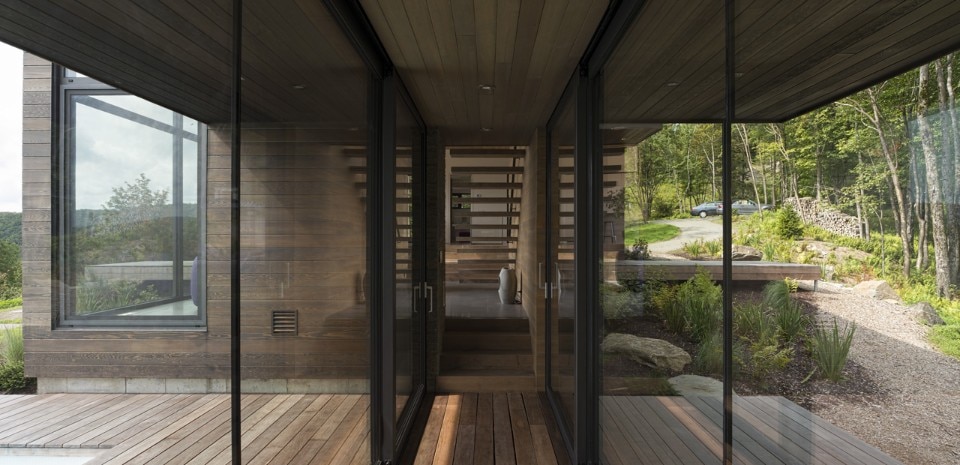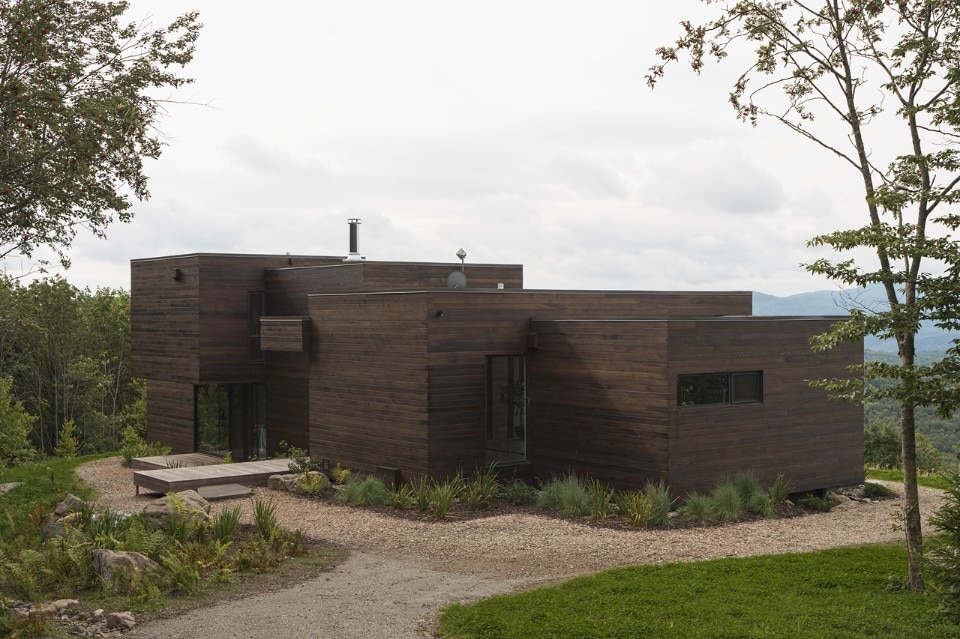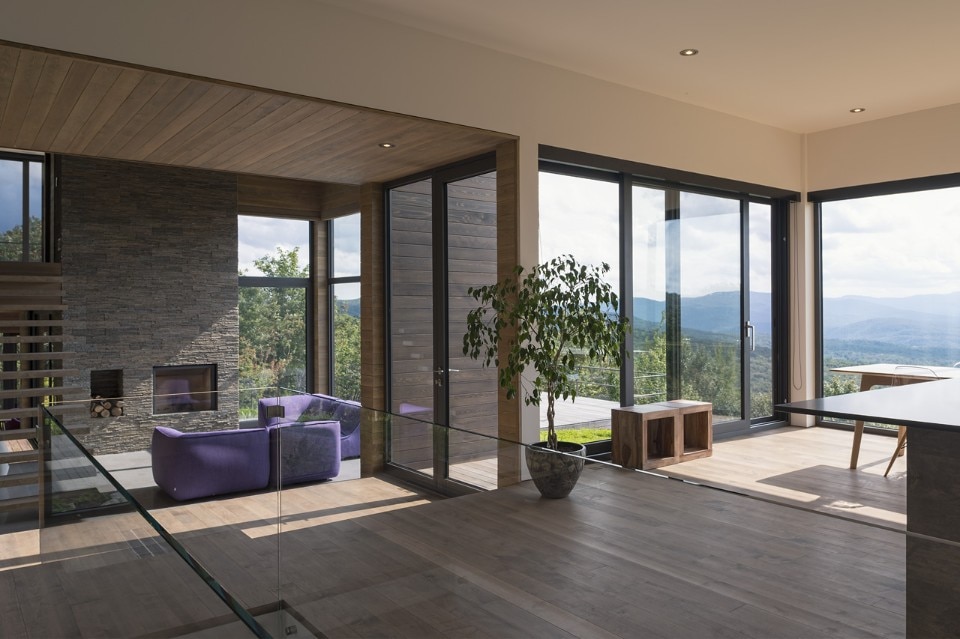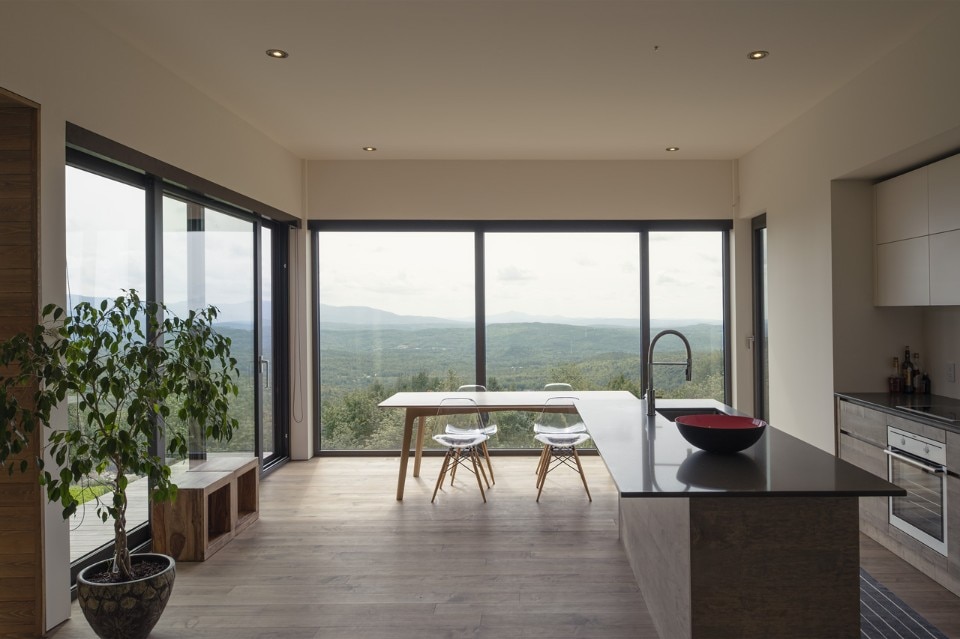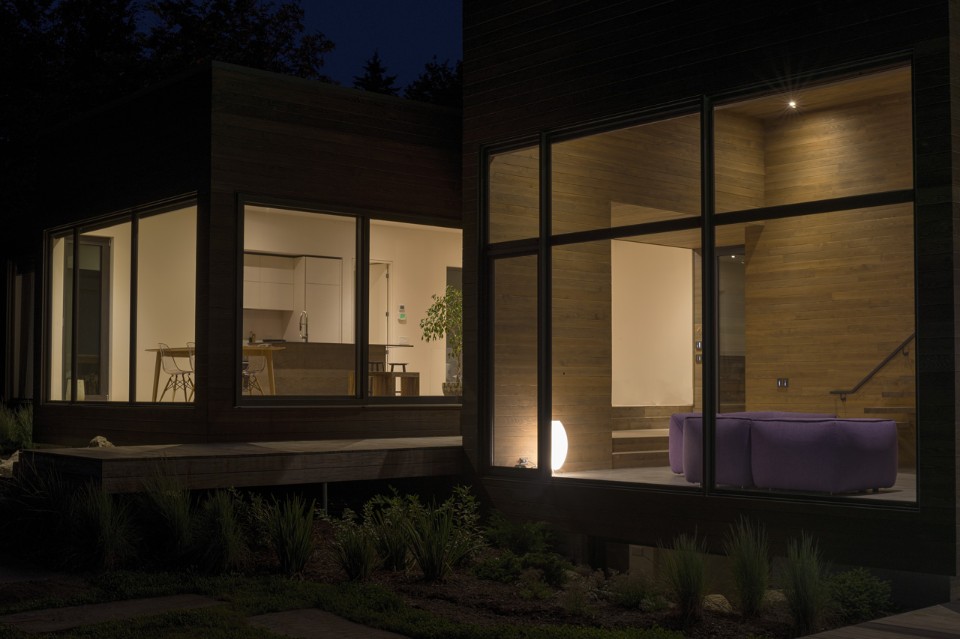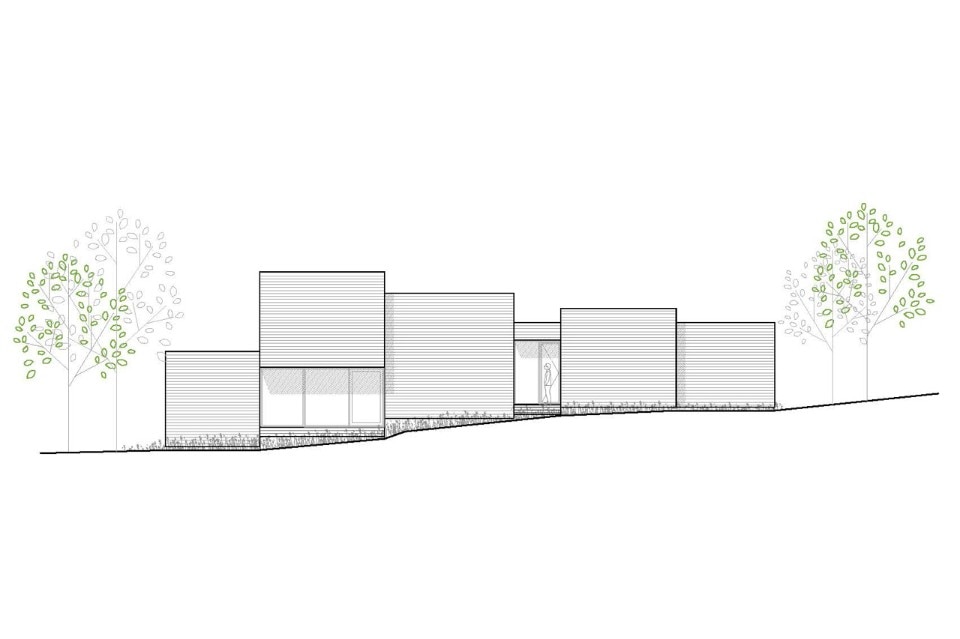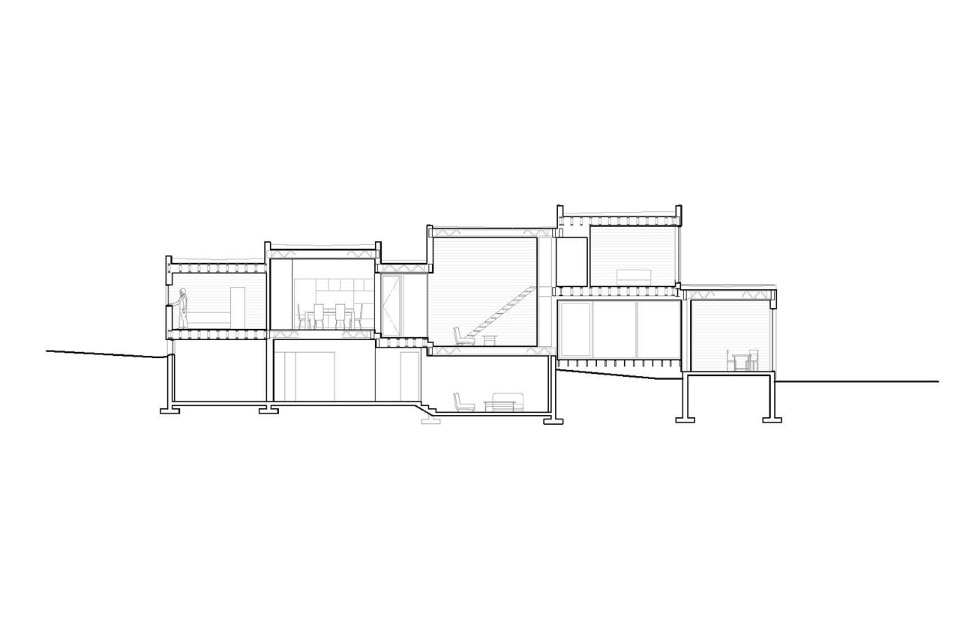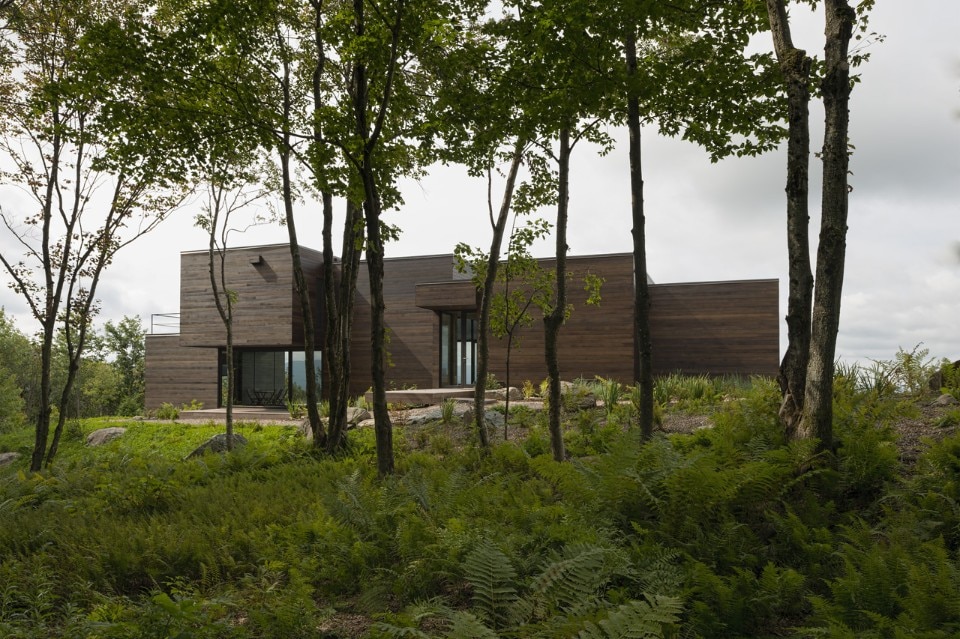
The different spaces are connected one after another, creating dynamic circulations while providing different sights on the environment. The architecture allows a wide variety of spaces, ranging from introverted to open spaces, from a direct and private contact with the ground to a wide panoramic view.
The seemingly detached volumes spread elegantly through the site, as free particles delicately lay down.

 View gallery
View gallery

Atelier Pierre Thibault, La Chèvre, Eastern Townships, Québec, Canada. Ground floor plan

Atelier Pierre Thibault, La Chèvre, Eastern Townships, Québec, Canada. First floor plan
La Chèvre, Eastern Townships, Québec, Canada
Program: single-family house
Architects: Atelier Pierre Thibault
Design team: Pierre Thibault, Claudia Campeau
Collaborator: Julie Pilote
Completion: 2015


