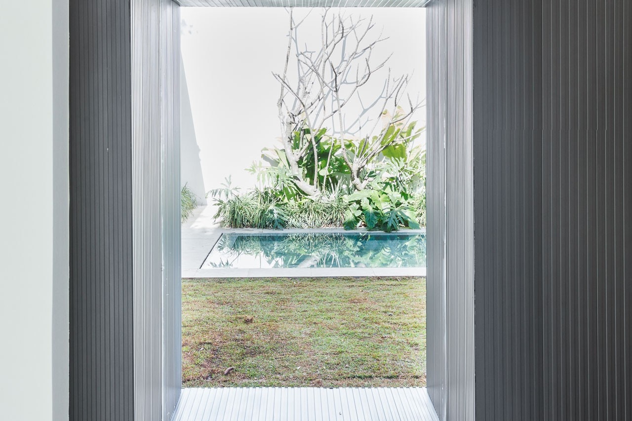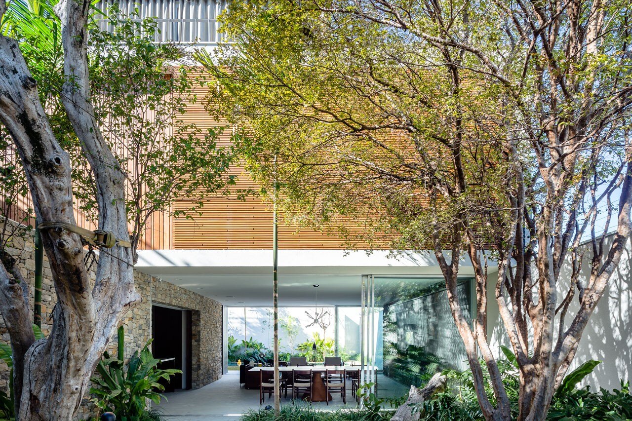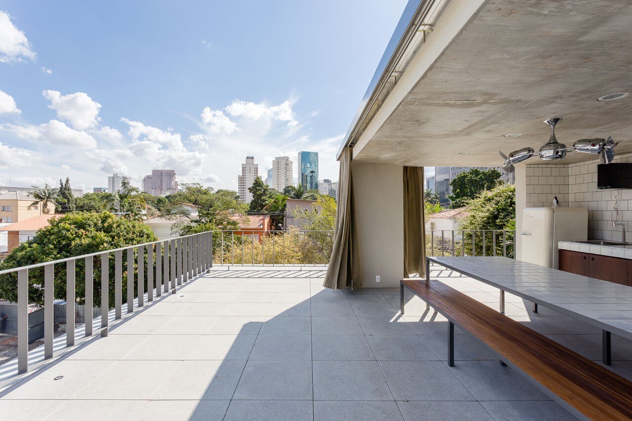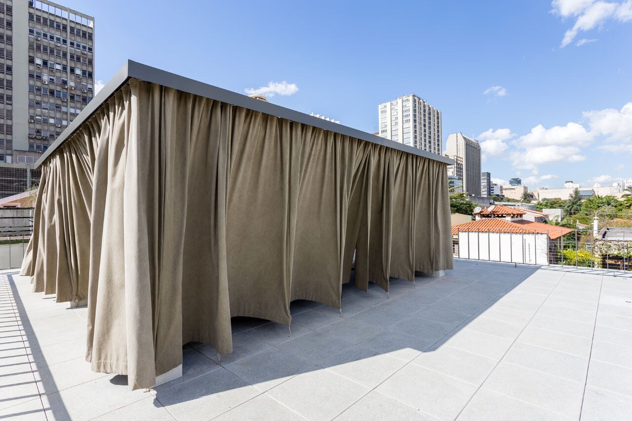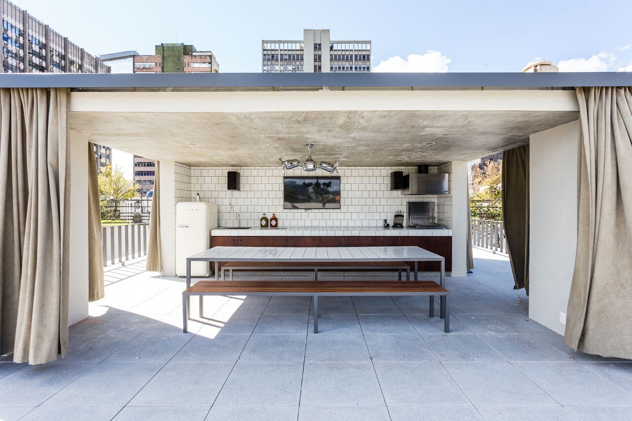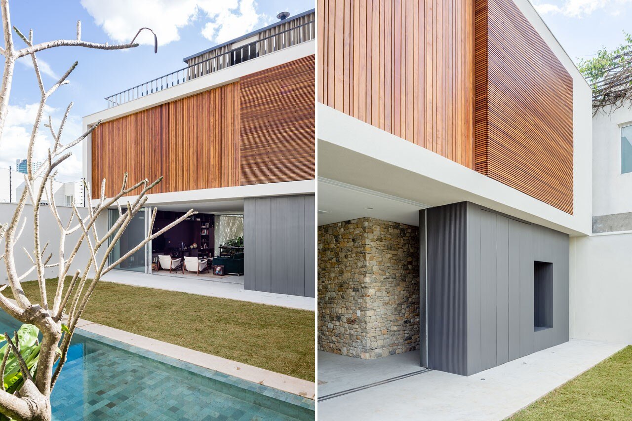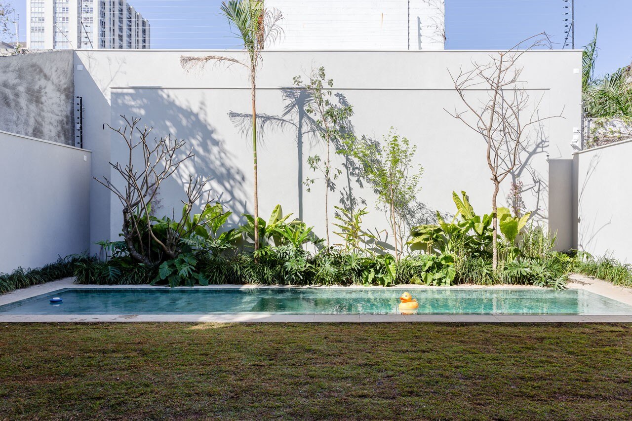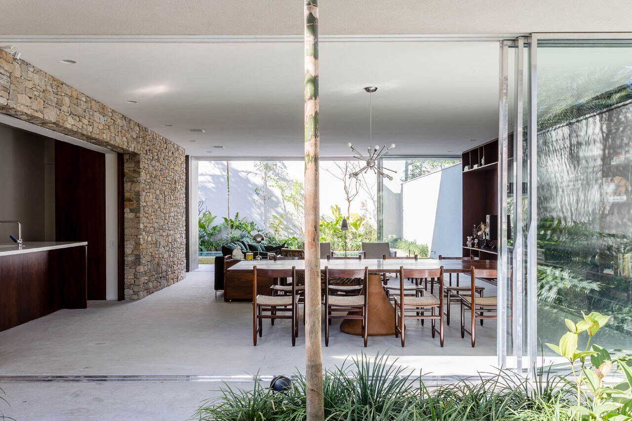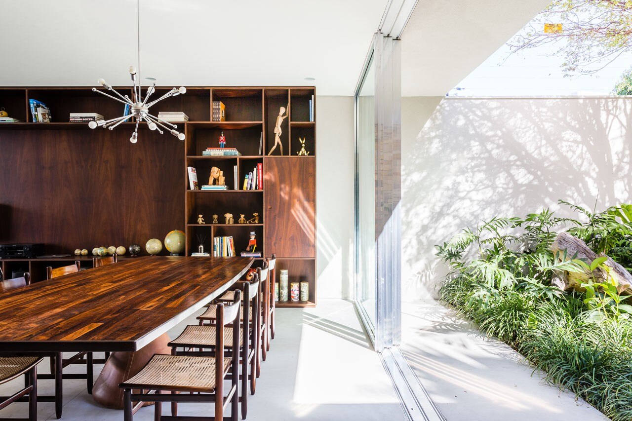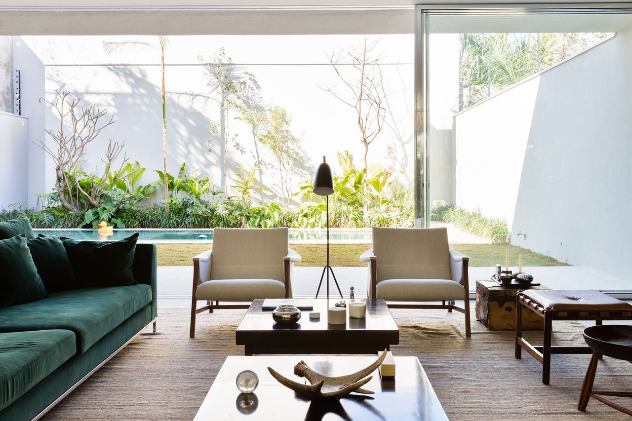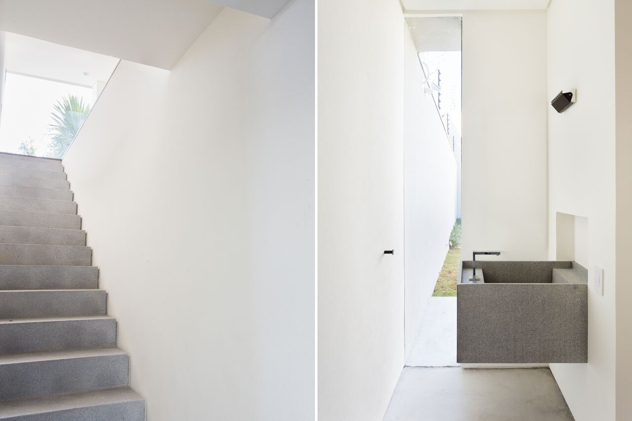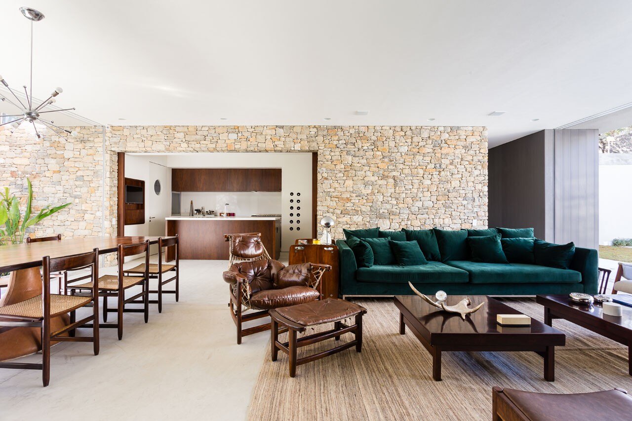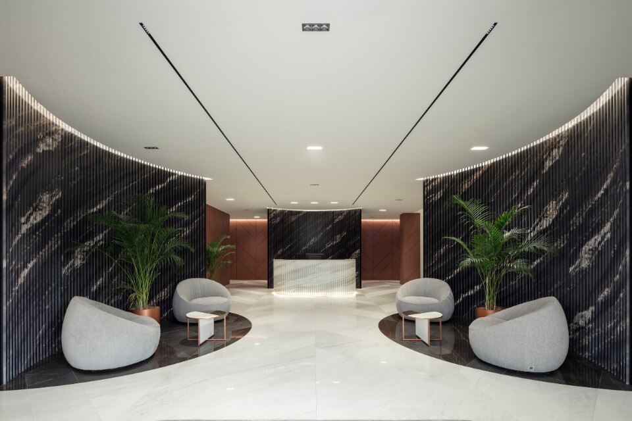
The restyling of Fiandre’s historic headquarters
The project by Iosa Ghini Associati studio is the ultimate expression of the company’s products and philosophy. The result is a workspace meant to be lived in.
- Sponsored content
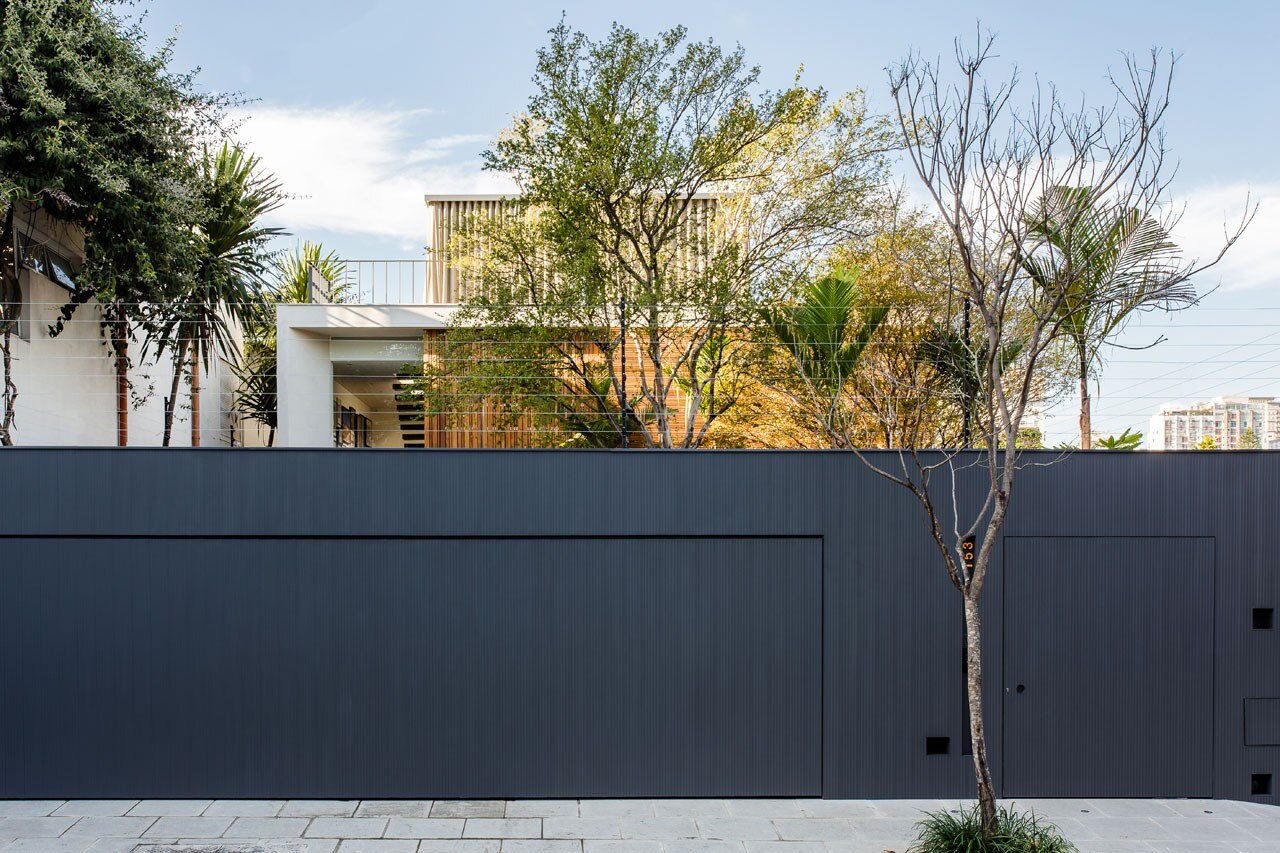
After passing the garden you reach a living room, that opens to both gardens. This space has a simple concrete floor, contrasting with the dark embuia wood and the stone box that houses kitchen, laundry, storage, stairs, toilet and services. The kitchen, located inside the stone box, totally opens to the dining room by a huge sliding door. The back garden has a pool and a sauna behind the wall.
The superior block, with a wooden-cladded facade, houses three bedrooms. It sits over the two boxes on the ground floor, one cladded with stone and the other with metal. The metallic one, houses the toilet and has some views to the garden.
On the top of the house a box surrounded by curtain houses a barbecue area and has a solarium around it with a 360 view of the city.
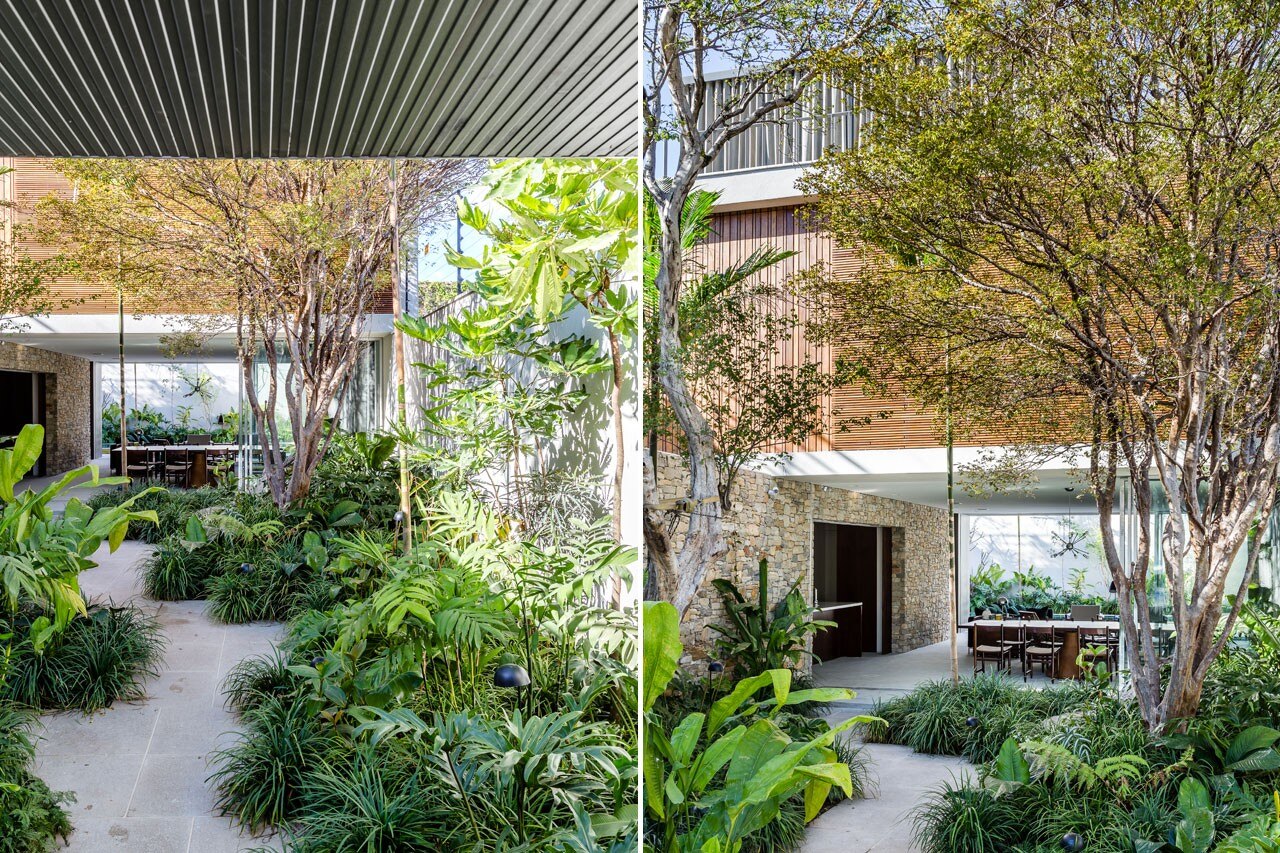
 View gallery
View gallery
Casa Lara, São Paulo, Brasil
Program: single-family house
Architects: Felipe Hess
Design Team: Felipe Hess, Federico Concilio
Area: 300 sqm
Completion: 2015
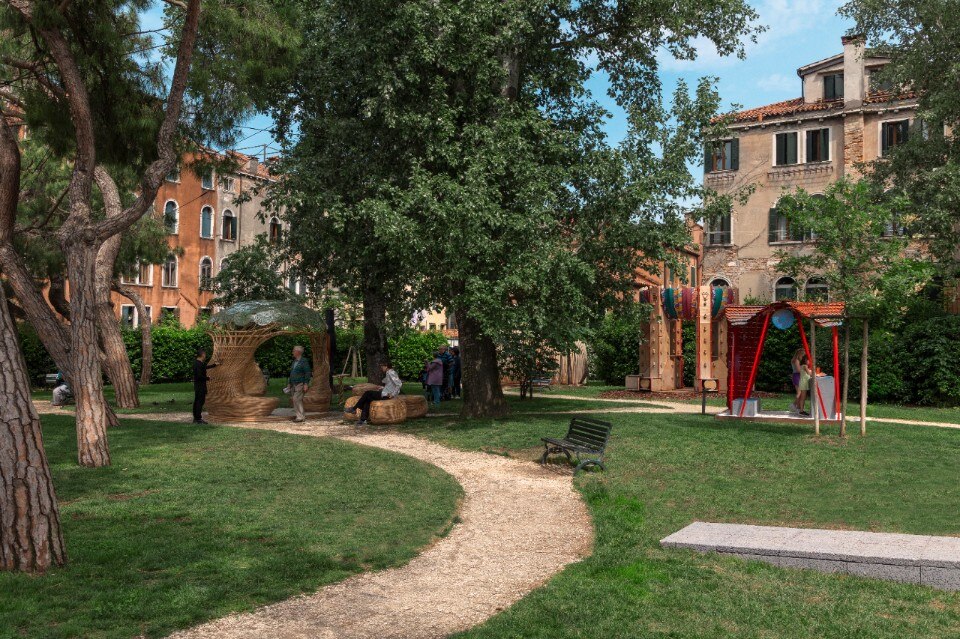
Time Space Existence: the Future of Architecture In Venice
Until November 23, 2025, Venice is the global hub for architectural discussion with "Time Space Existence." This biennial exhibition, spearheaded by the European Cultural Centre, features projects from 52 countries, all focused on "Repairing, Regenerating, and Reusing" for a more sustainable future.
- Sponsored content


