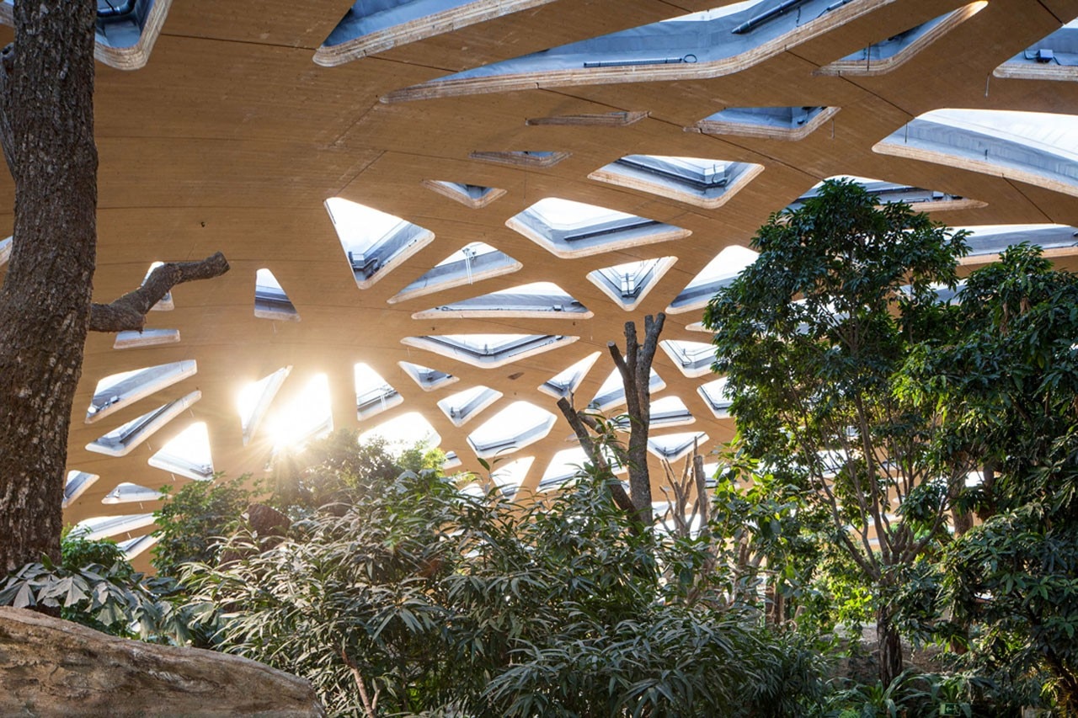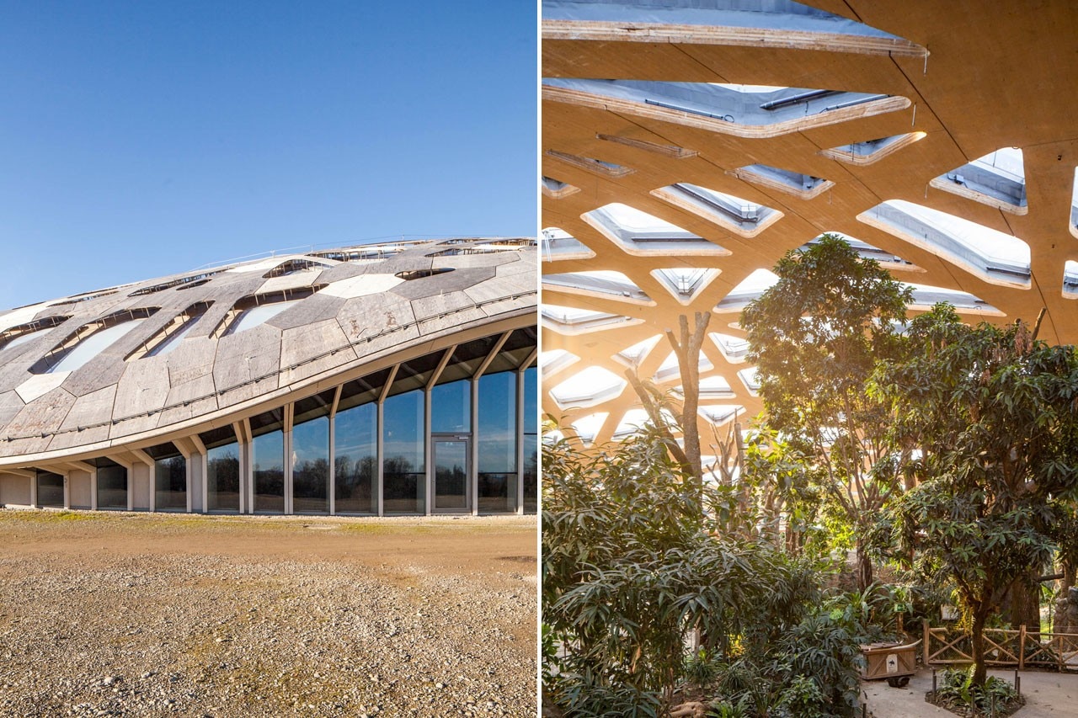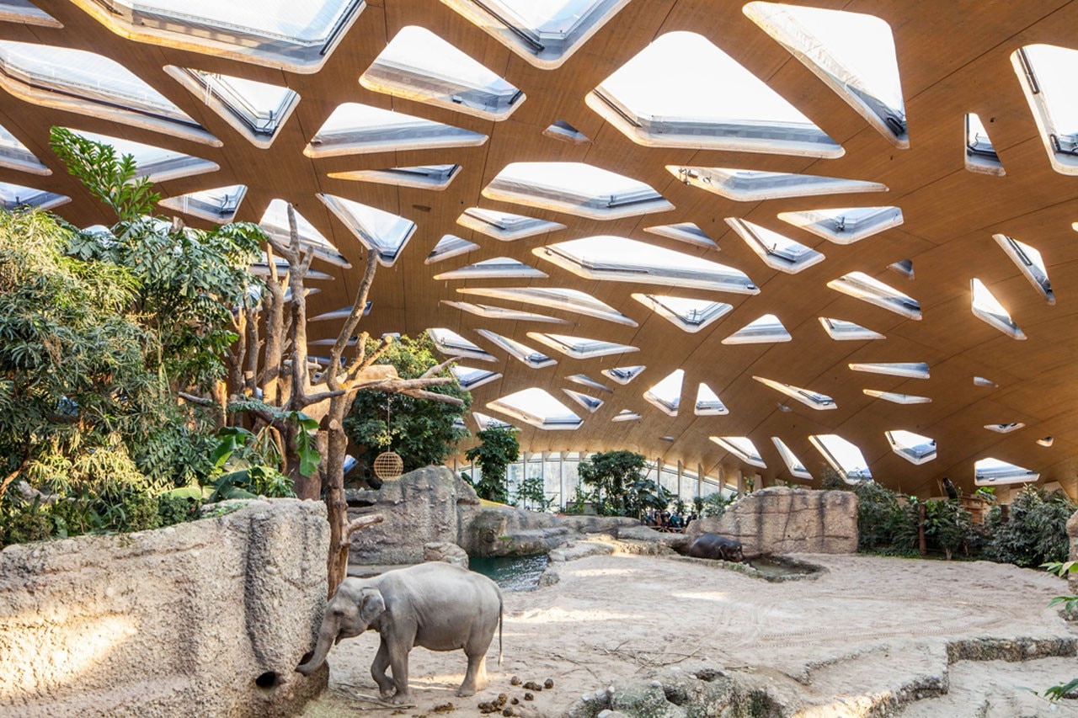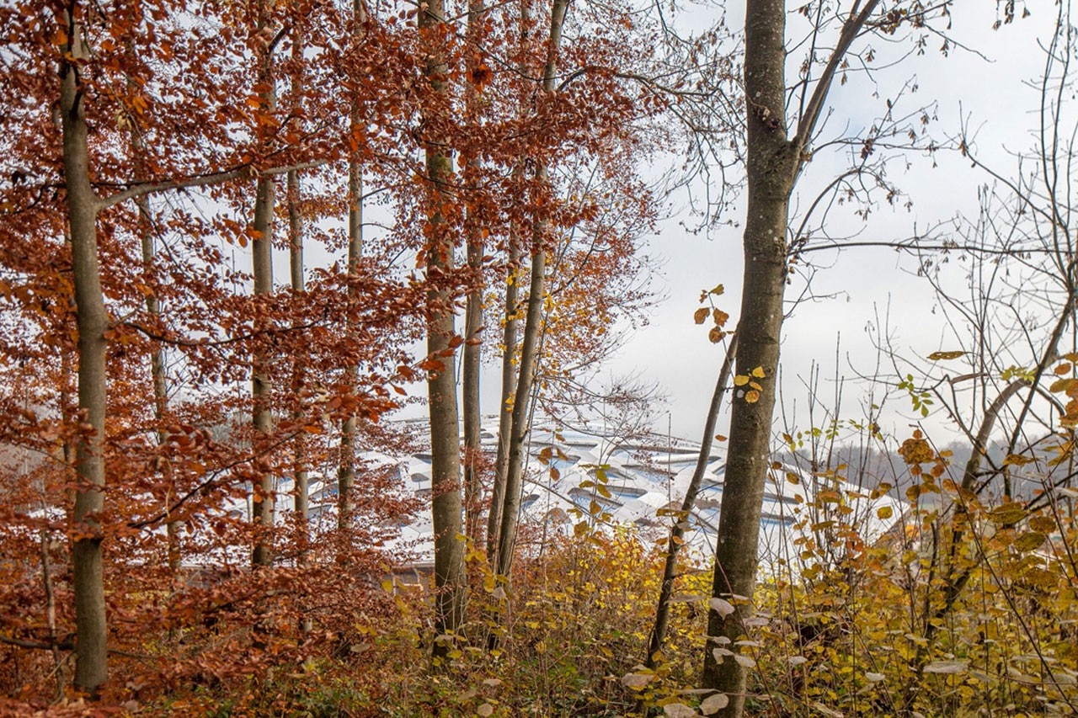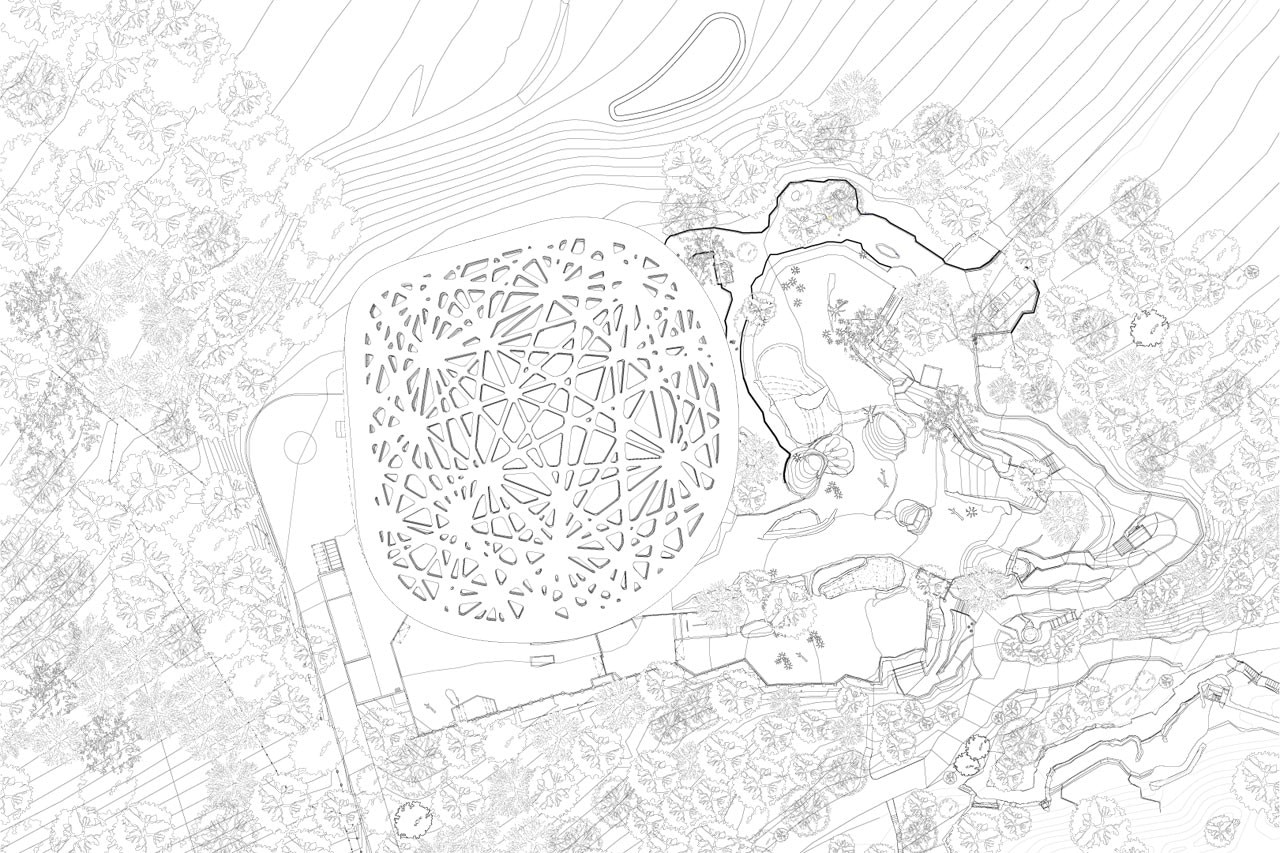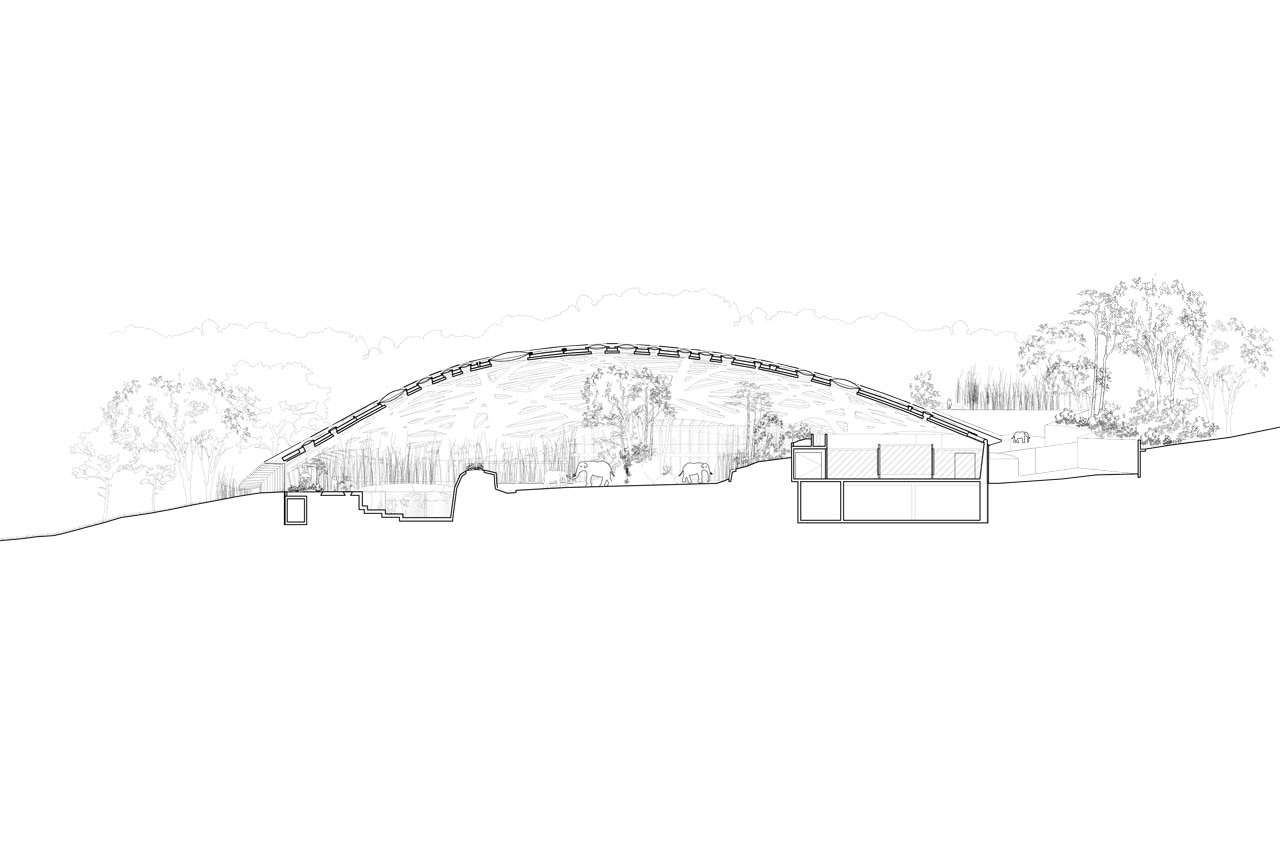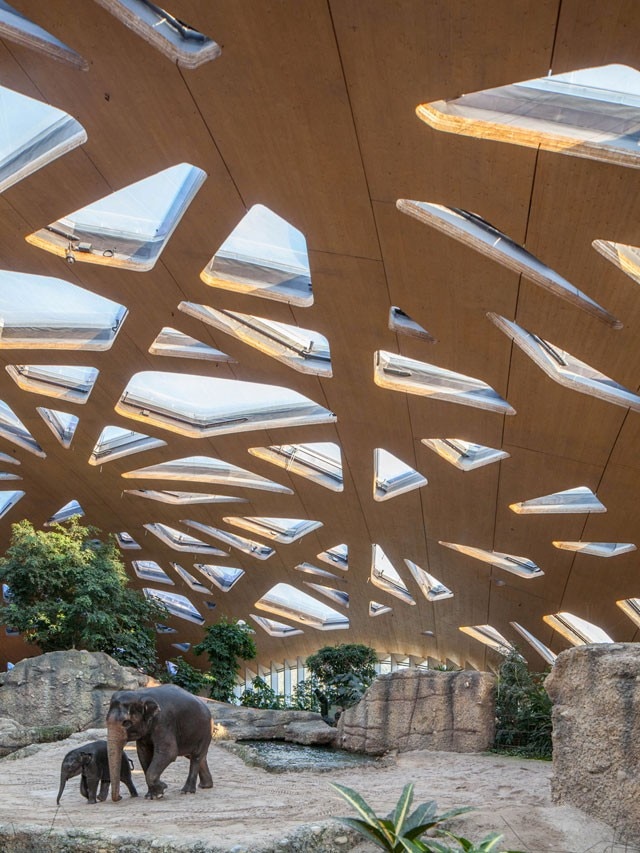
The roof is designed as a shallow, free-spanning wooden shell. Prefabricated triple-layer panels were bent on-site into their form and nailed up. The openings were cut out on-site from the massive wooden shell. The continuously changing facade structure consists of lamellas that seemingly grow up to the edge of the roof as an organically shaped band indicating the loadbearing areas.
The iconographic shell of the roof together with the dynamic facade form an atmospheric envelope and pictographic “Nature-Construction” concentrating the essence of the design into a symbiosis between architecture and landscape.
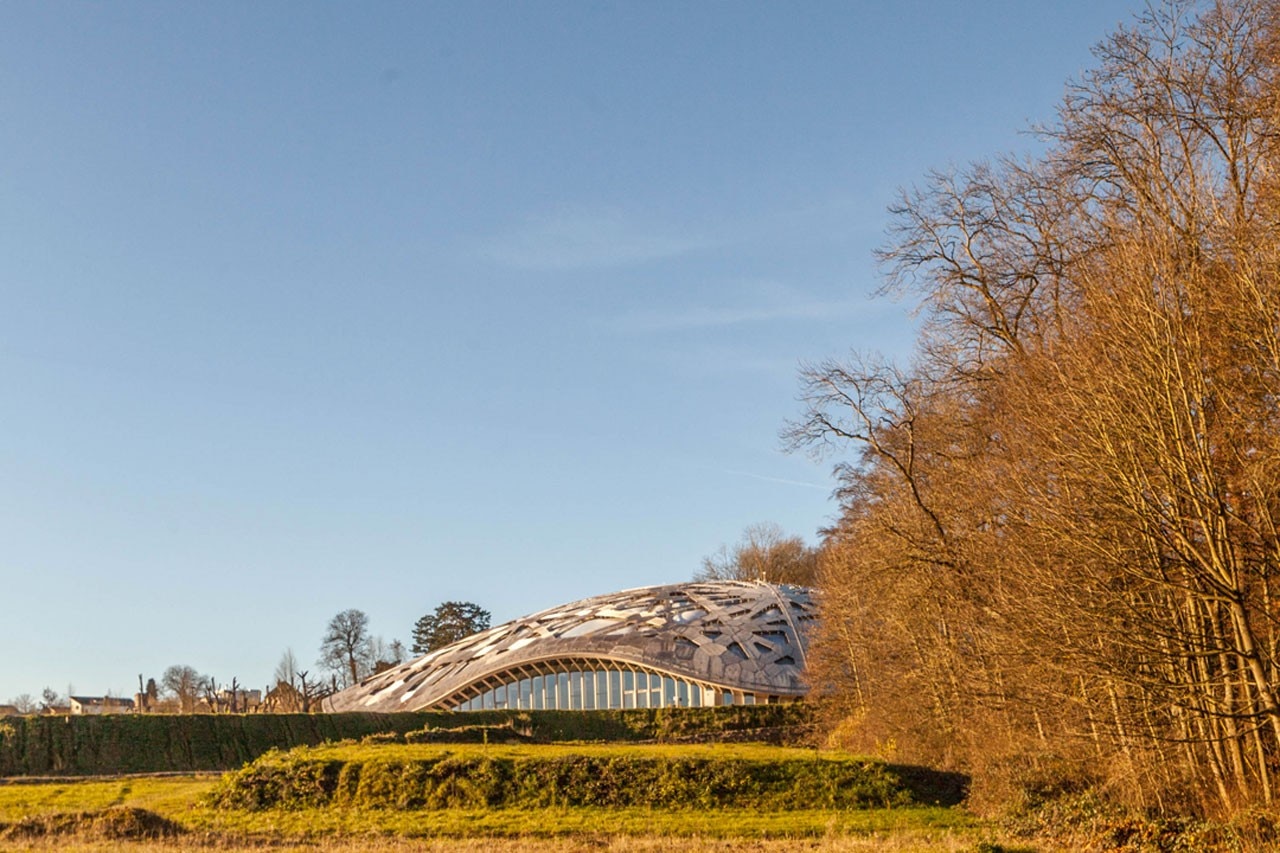
 View gallery
View gallery
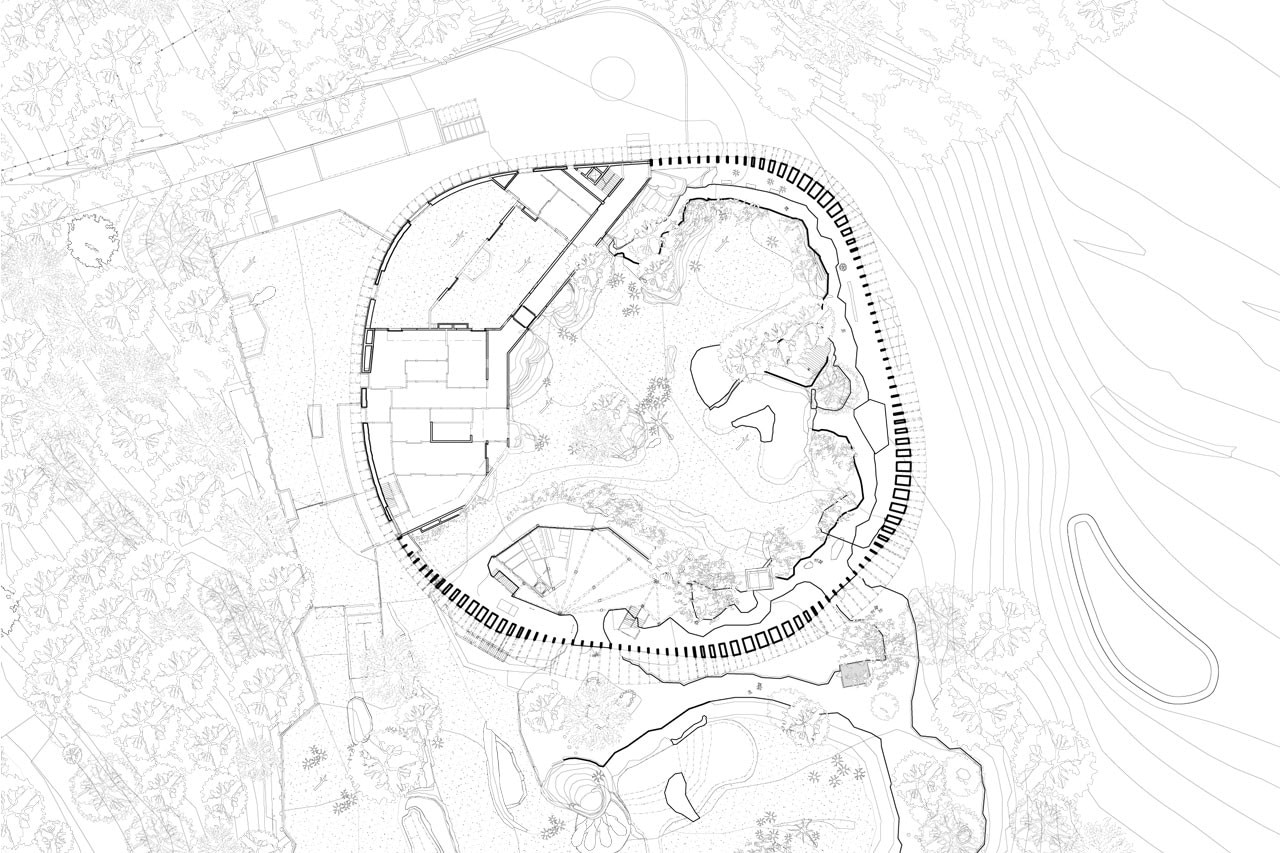
204__GR_140422mm
Markus Schietsch Architekten, Elephant House Zoo, Zurich, Switzerland. Plan
Elephant House Zoo, Zurich, Switzerland
Program: zoo
Architects: Markus Schietsch Architekten
General planners: cga, BGS Architekten
Construction management: Fischer Architekten, BGS Architekten
Landscape architect: Lorenz Eugster Landschaftsarchitektur, Vetsch Partner Landschaftsarchitekten
Structural engineers: Walt + Galmarini
Technical services: TriAir Consulting
Electrical engineers: Schmidiger + Rosasco
Light design: Bartenbach Lichtlabor
Cost: 57.0 M SFr
Area: 8,440 sqm
Completion: 2015


