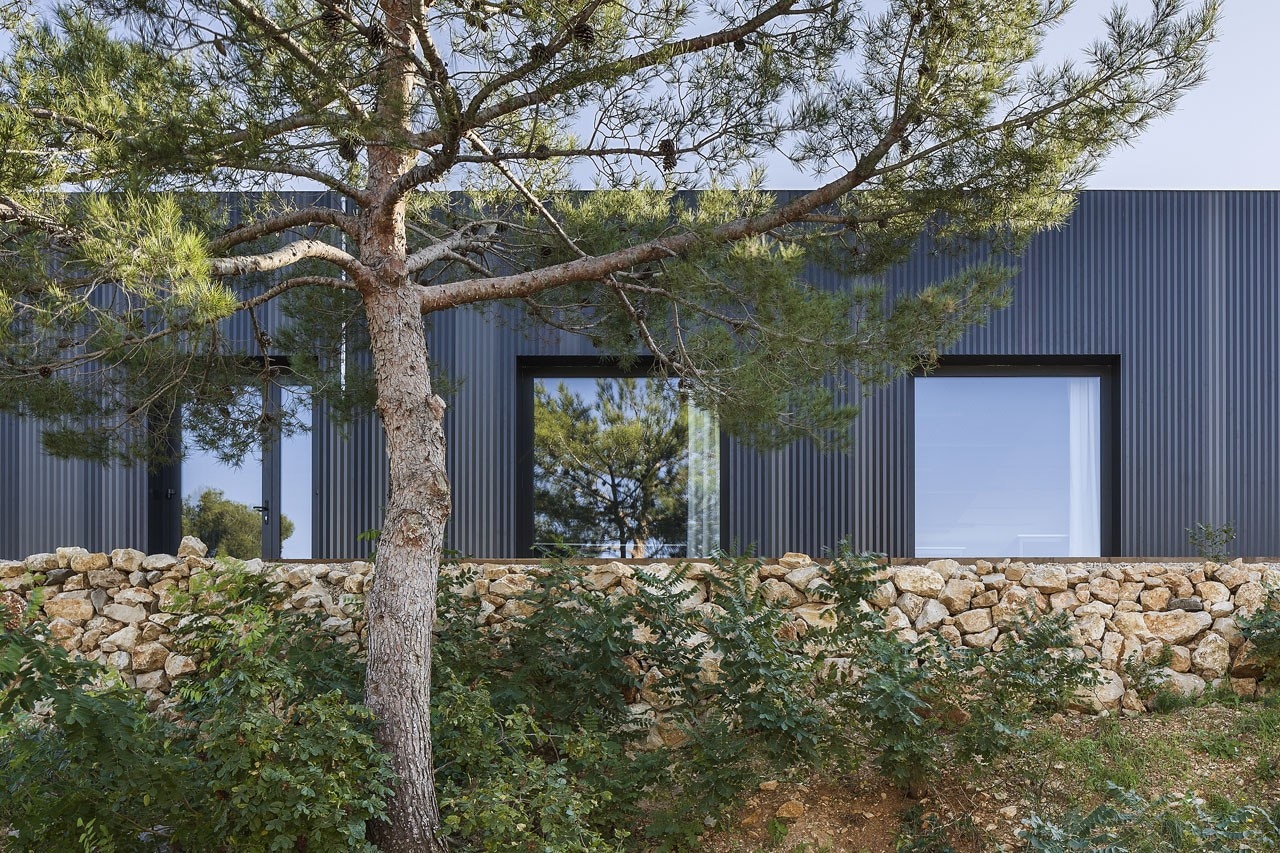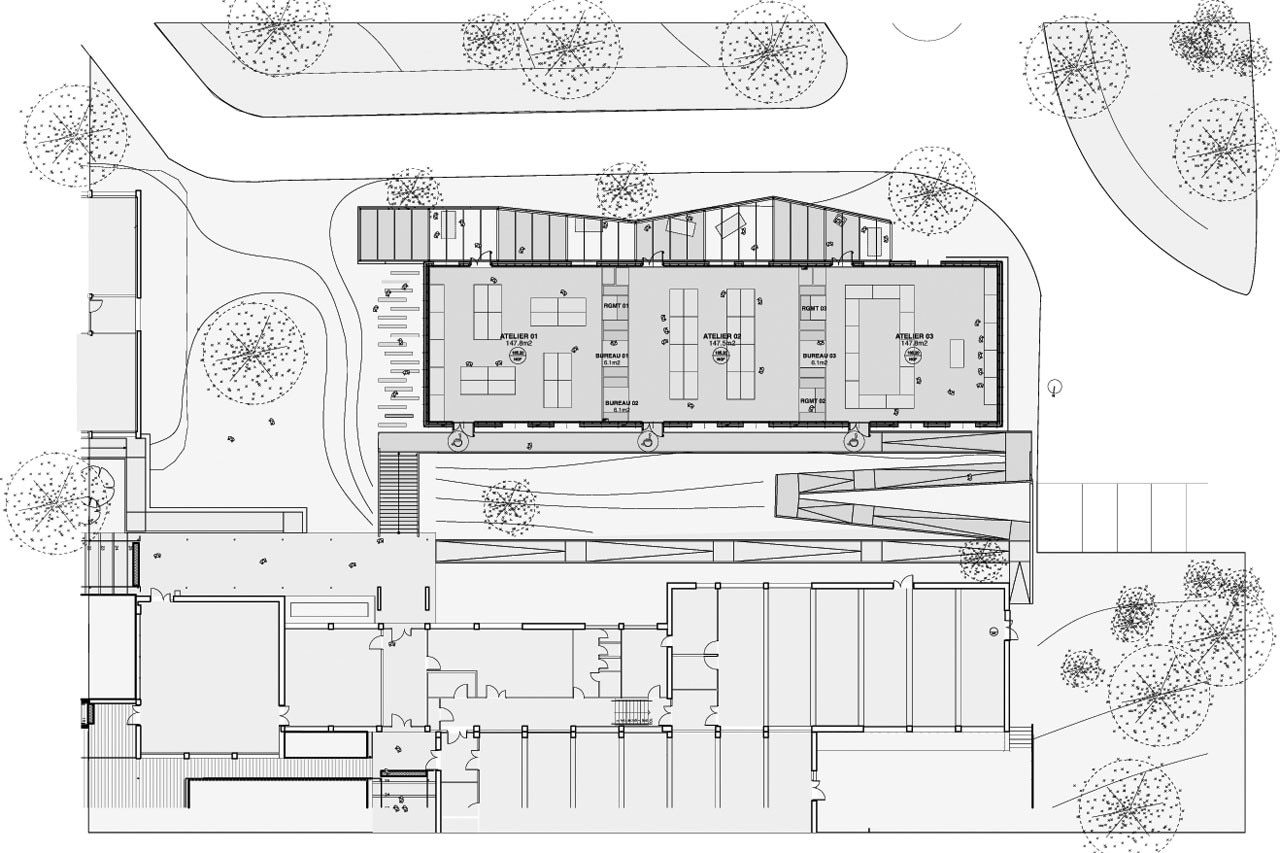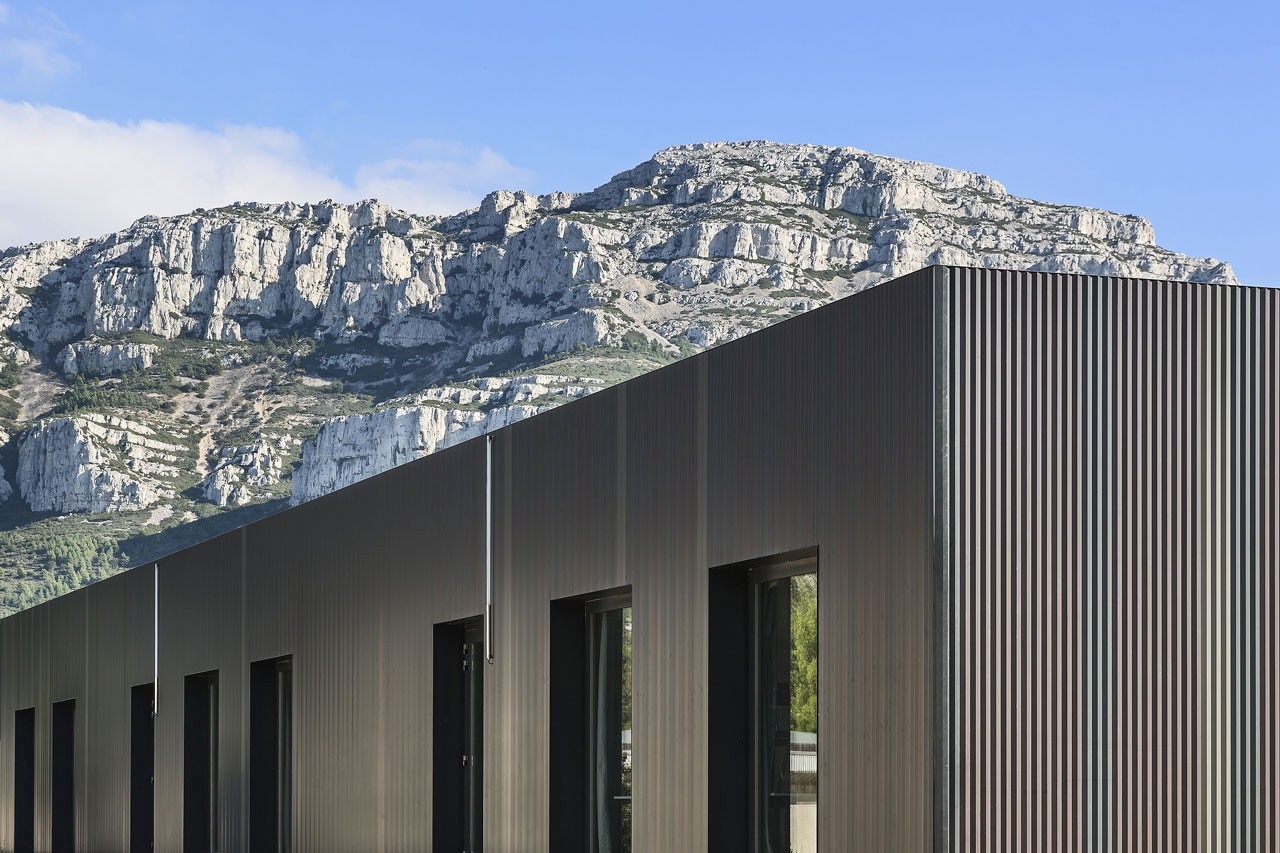
The work of incorporating the extension into its environment by using local shapes has been counterbalanced by having to be distinct from what already existed. Layered colors depending on the façade’s orientation define the volume as an autonomous object by giving it abstract value. The colors are of the soil, pine-tree bark and the plantlife of the inlet (calanque).
Darkish, the facade facing the ENSA-M building’s side is clad with vertical metallic strips inspired by the dark tones of the natural location. On the vine arbor side the facade is rougher with cladding in corrugated iron to better confirm its belonging to this harsh, barren space opening onto the landscape.
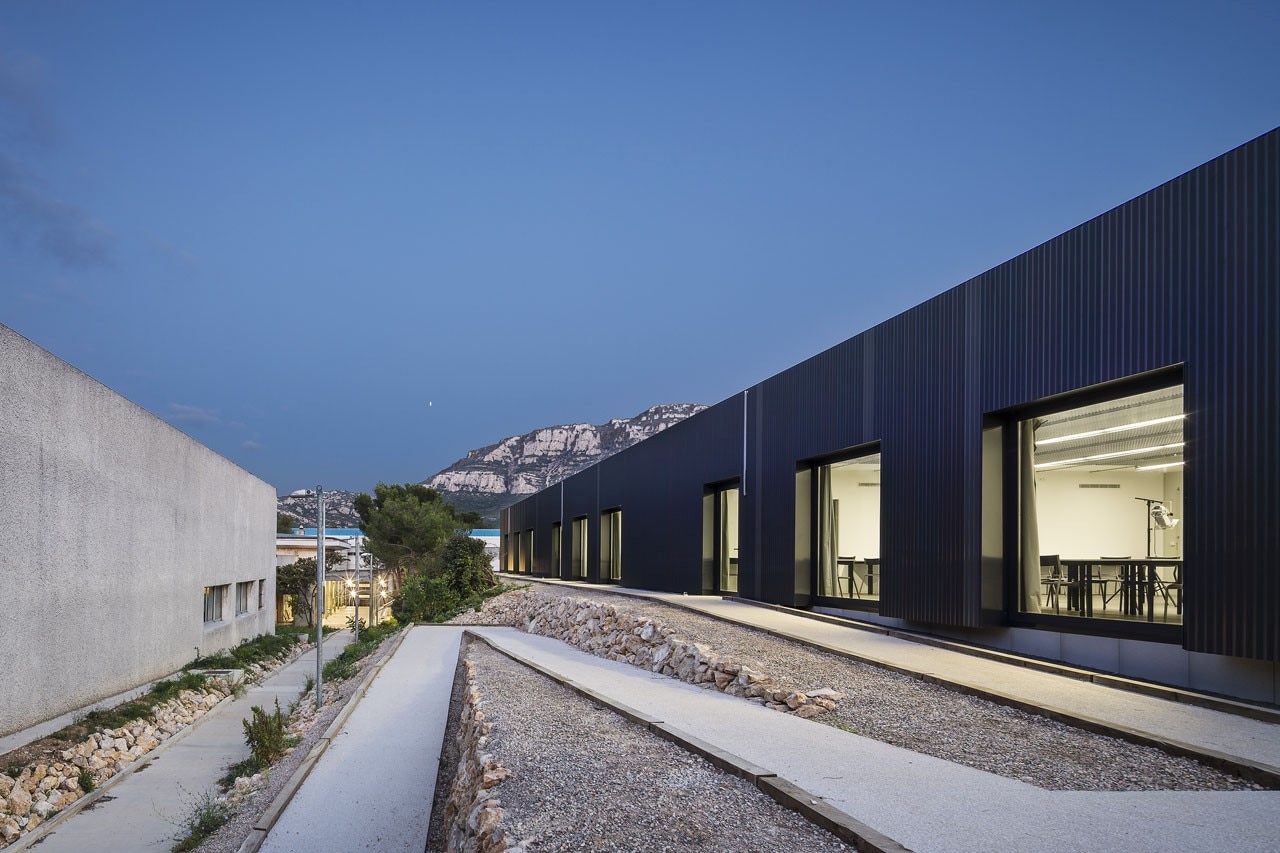
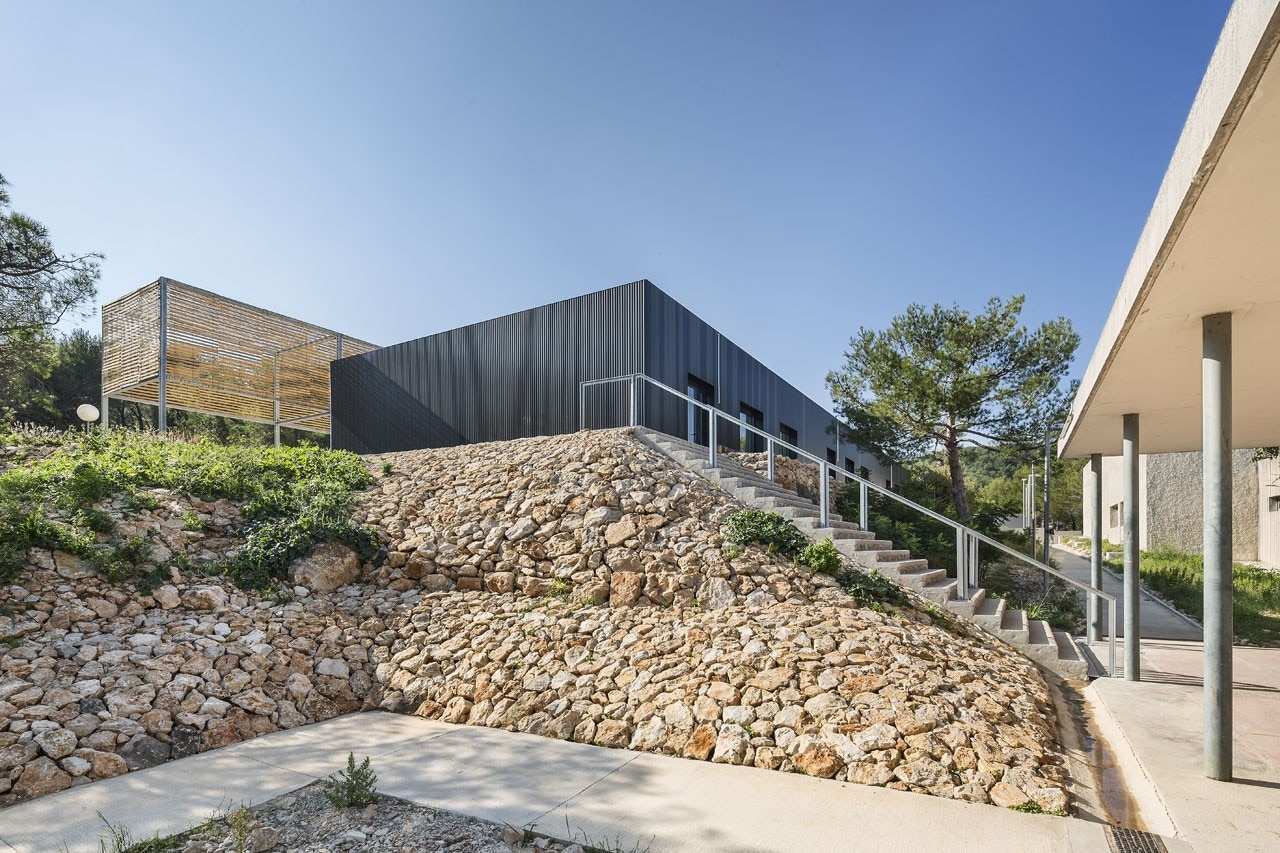
 View gallery
View gallery

PAN architecture, Modular extension to Ecole Nationale Supérieure d’Architecture de Marseille, Luminy campus, Marseille
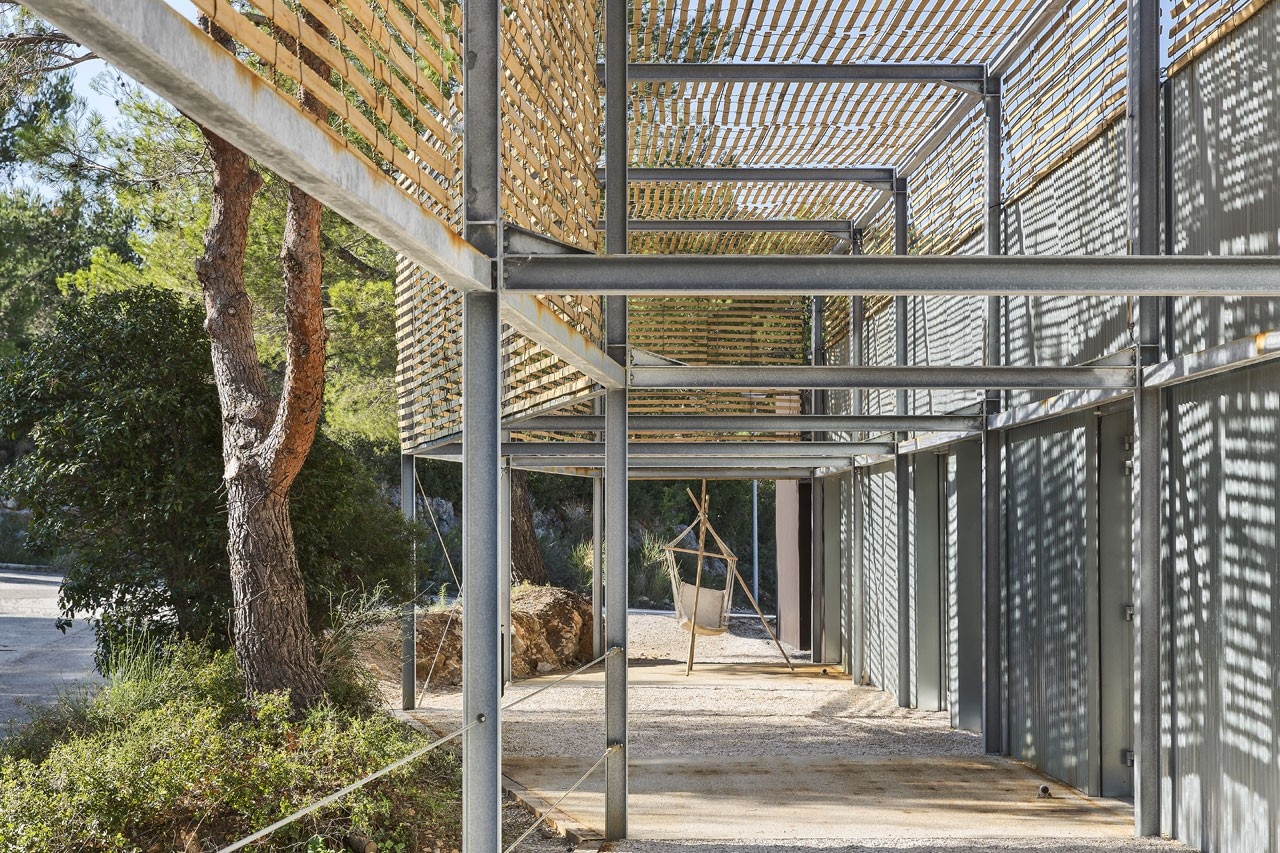
PAN architecture, Modular extension to Ecole Nationale Supérieure d’Architecture de Marseille, Luminy campus, Marseille
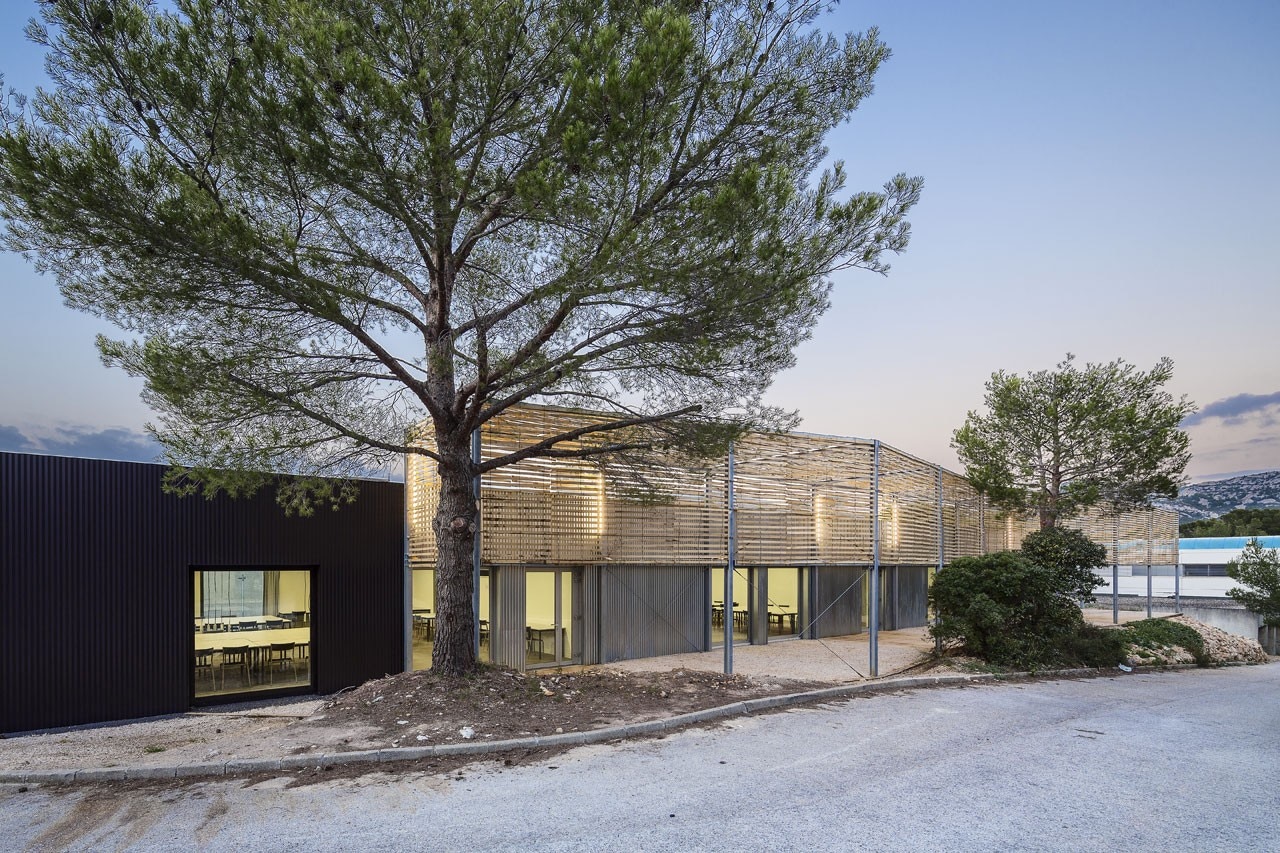
PAN architecture, Modular extension to Ecole Nationale Supérieure d’Architecture de Marseille, Luminy campus, Marseille
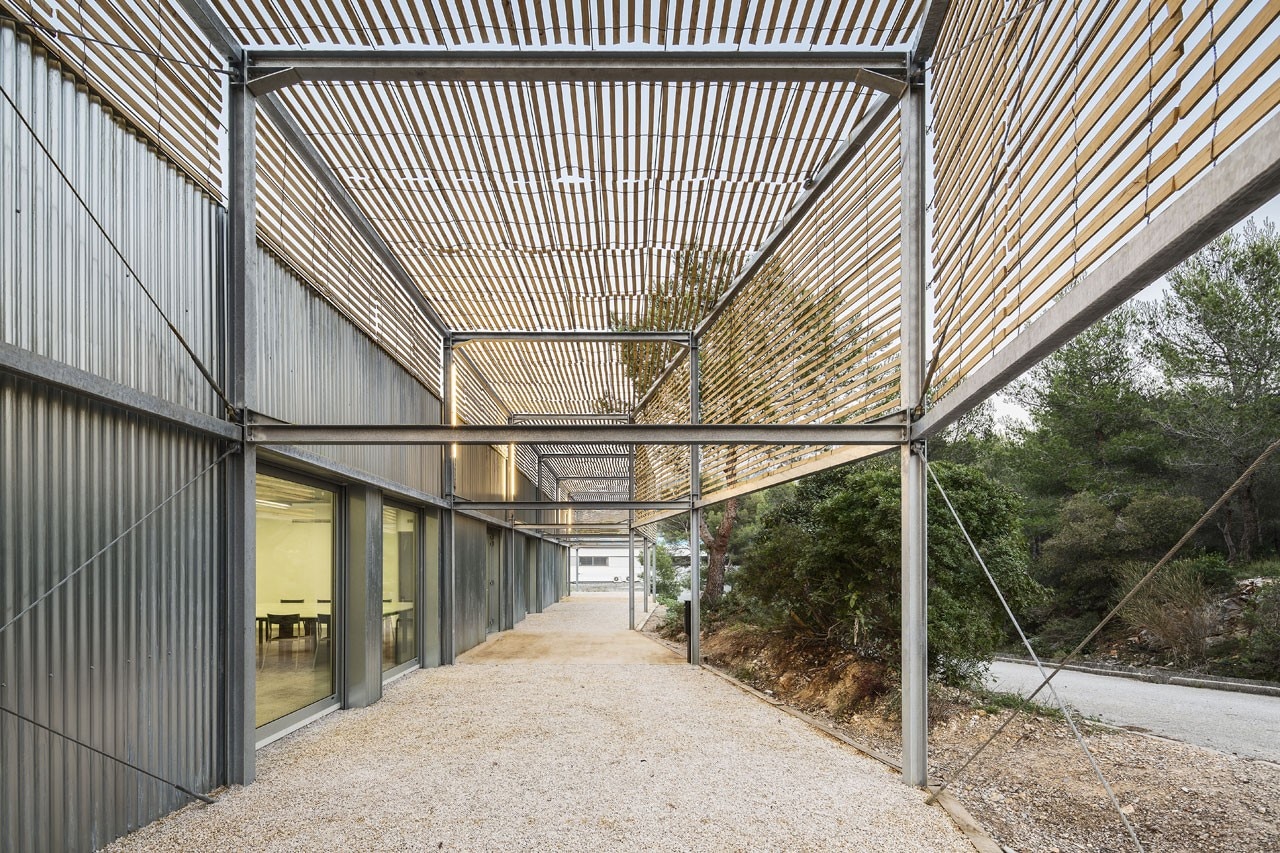
PAN architecture, Modular extension to Ecole Nationale Supérieure d’Architecture de Marseille, Luminy campus, Marseille
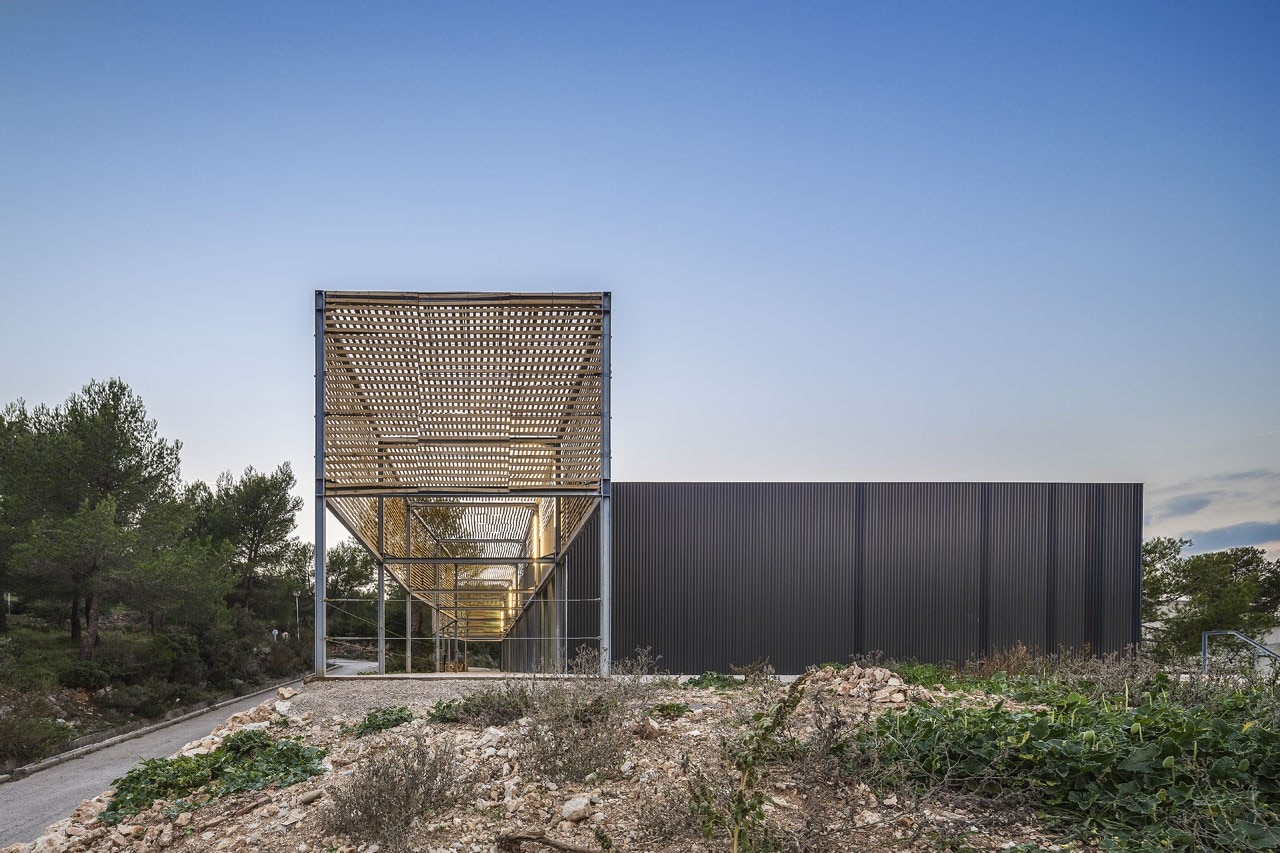
PAN architecture, Modular extension to Ecole Nationale Supérieure d’Architecture de Marseille, Luminy campus, Marseille
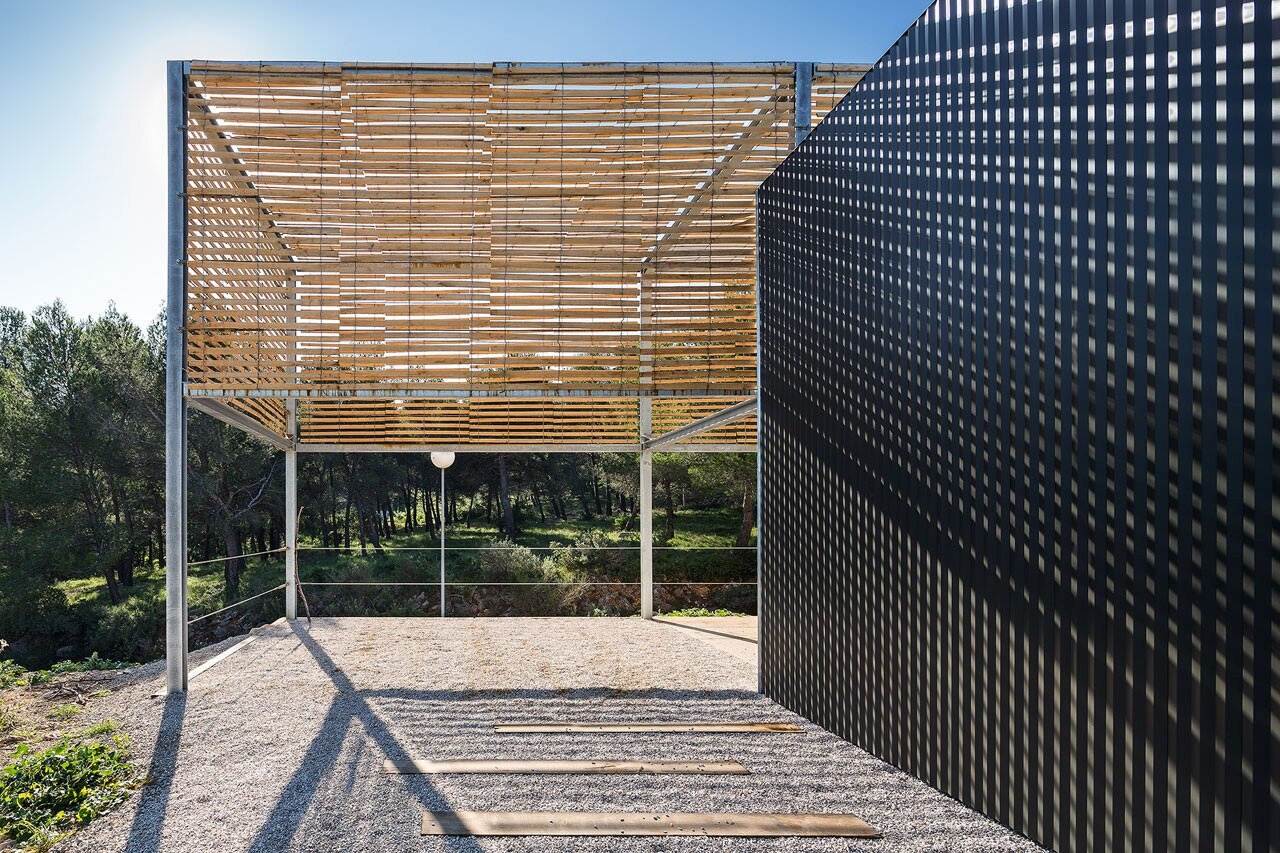
PAN architecture, Modular extension to Ecole Nationale Supérieure d’Architecture de Marseille, Luminy campus, Marseille
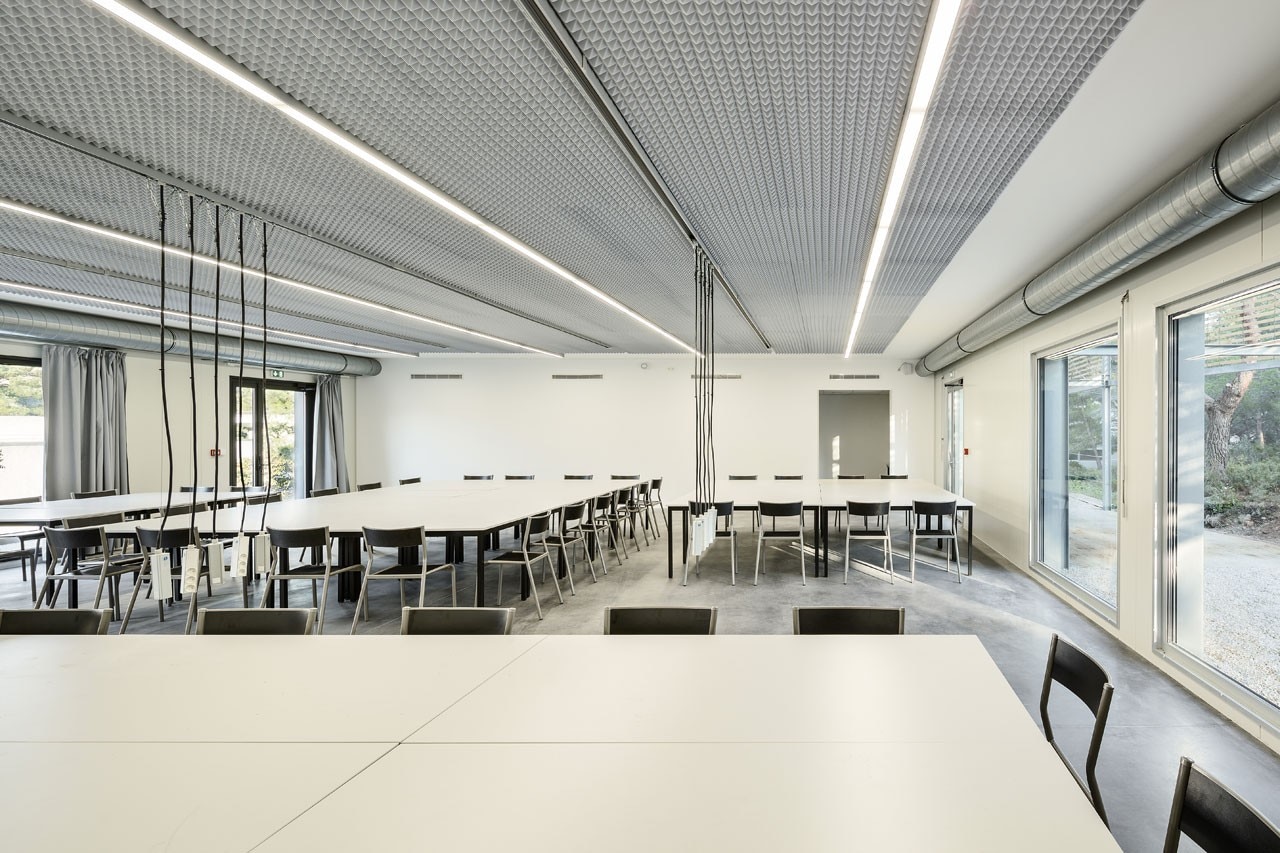
PAN architecture, Modular extension to Ecole Nationale Supérieure d’Architecture de Marseille, Luminy campus, Marseille
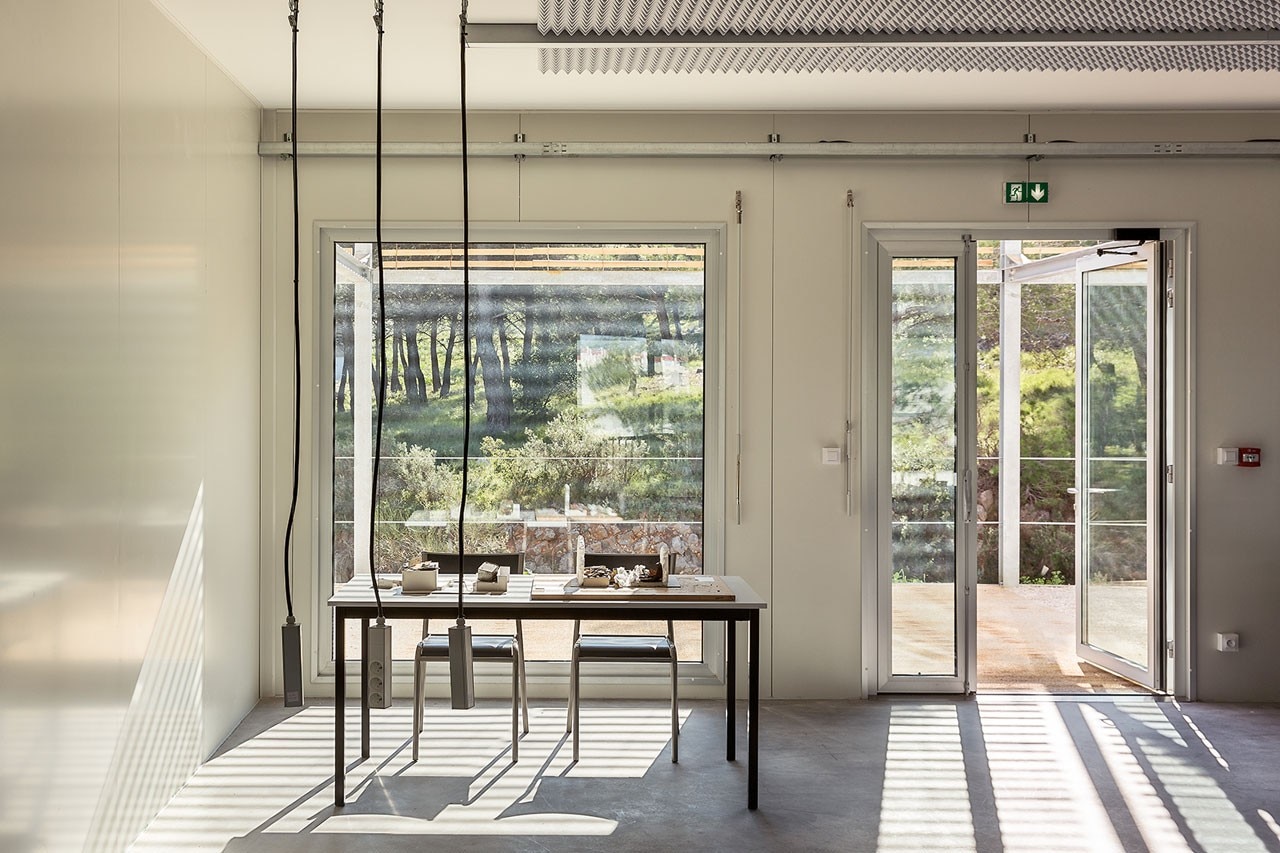
PAN architecture, Modular extension to Ecole Nationale Supérieure d’Architecture de Marseille, Luminy campus, Marseille
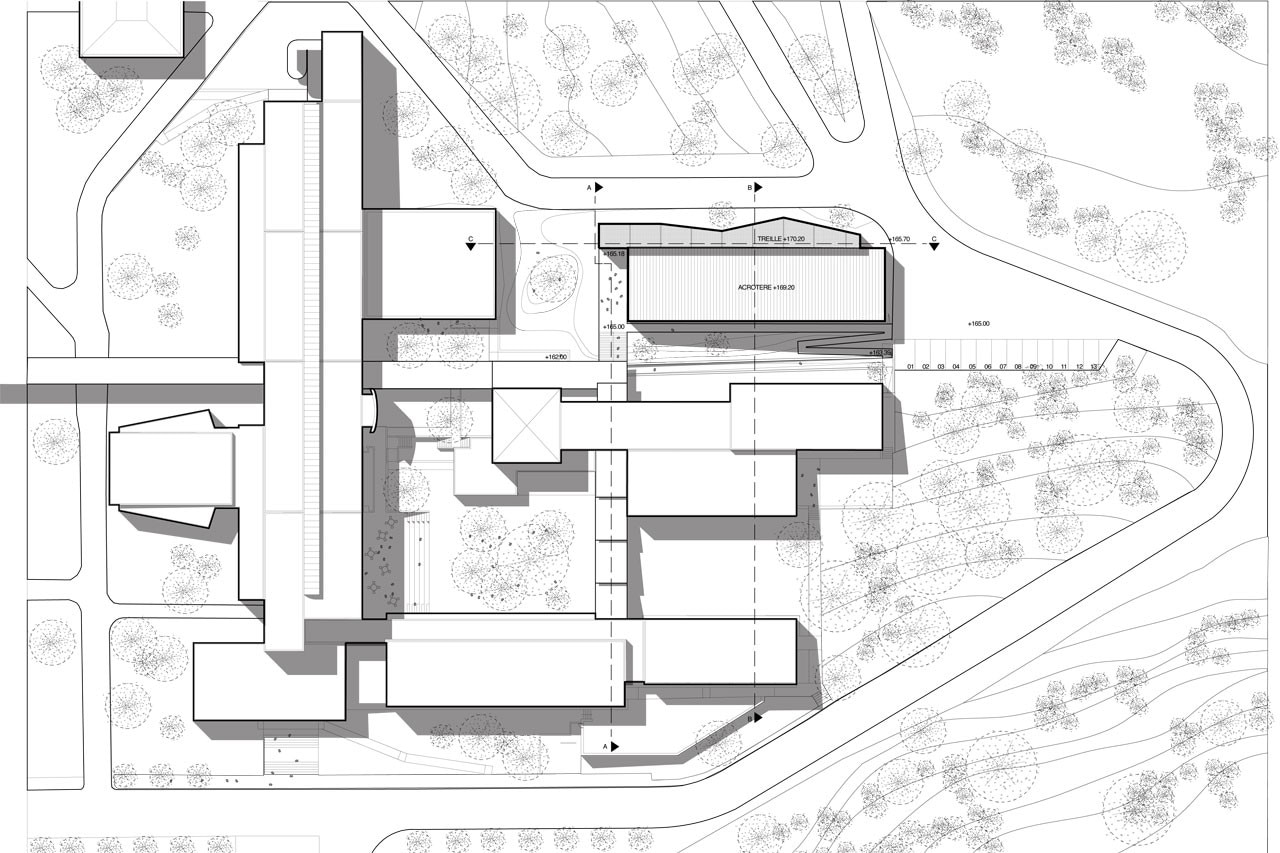
ENSAM PLAN DE MASSE
PAN architecture, Modular extension to Ecole Nationale Supérieure d’Architecture de Marseille, Luminy campus, Marseille. General plan
Modular extension to Ecole Nationale Supérieure d’Architecture de Marseille, Luminy campus, Marseille
Program: university
Architects: PAN architecture (Jean-Luc Fugier & Mathieu Barbier Bouvet)
Engineers: AD2i, OBM, BESIMA, SCAE, CVI, SUDEF
Budget: 750 000 € before tax
Area: 450 sqm
Completion: January 2015


