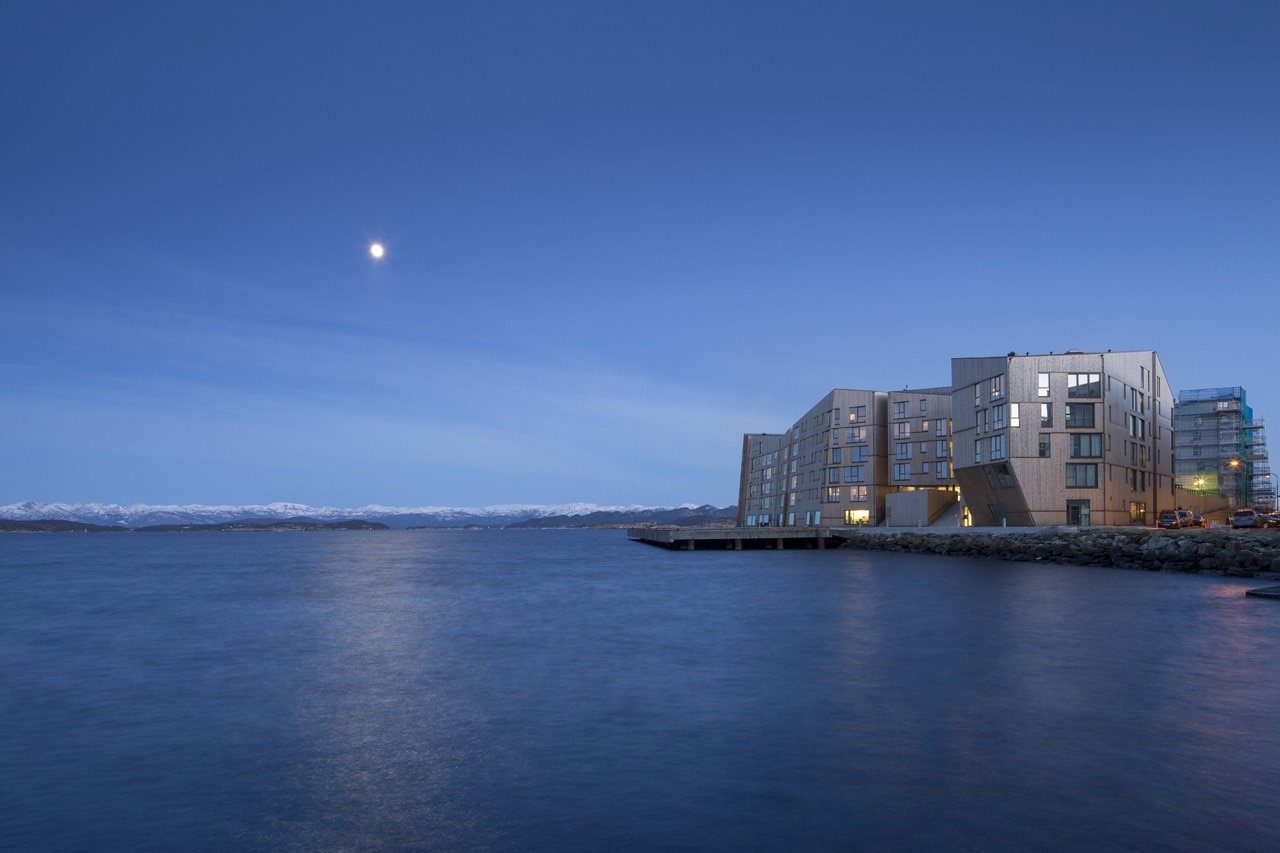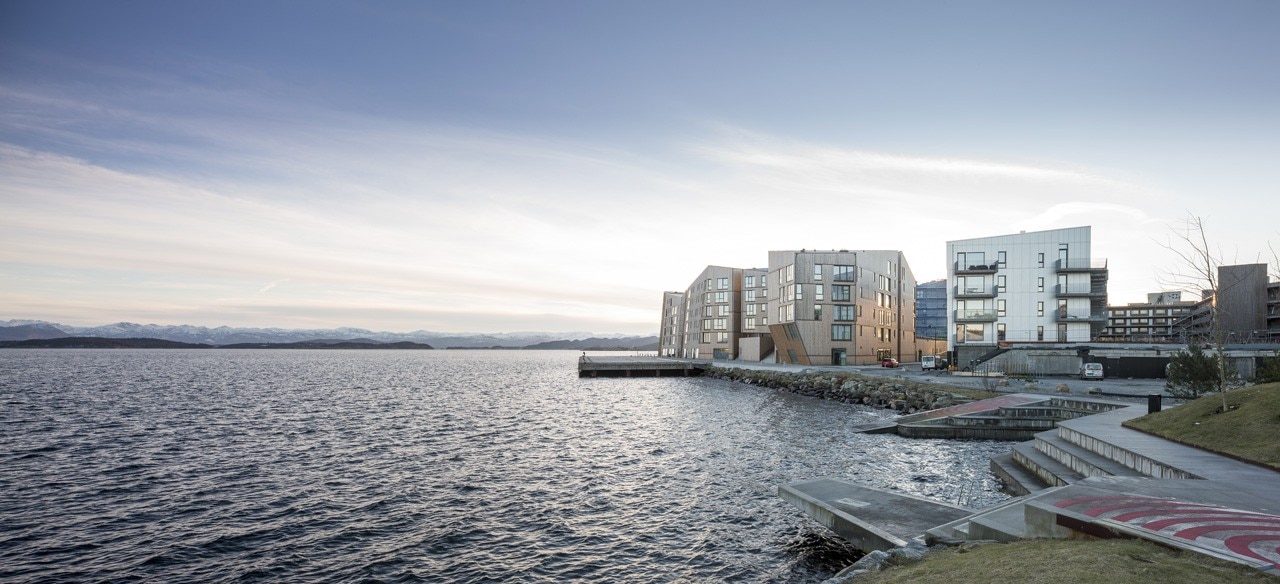Designed by AART architects in cooperation with Kraftværk, the Waterfront development – one of the largest wooden residential developments in Europe – is located at Stavanger harbour front, Norway.
The Waterfront
AART architects and Kraftværk combined the essence of Stavanger, by refining the city’s wooden architectural tradition, with their interpretation of the Norwegian landscape in this big wooden residential development on the harbour front.

View Article details
- 15 June 2015
- Stavanger
The cultural and geographical context was the main structural idea behind the design, as the Waterfront development further develops local building methods. At the same time, it blurs the boundary between the urban space and the dramatic Norwegian landscape by appearing as a mountain range of wood on the edge between the city and the sea.

The Waterfront development is based on a precise analysis of the site and the historical character of Stavanger. For instance, the design is inspired by the traditional 18th- and 19th-century wooden houses at the core of the city. In addition, the design is inspired by the old wooden buildings that wind along the bay and which are characterised by their many alleyways that provide glimpses of the sea. Just like the old characterful buildings, the Waterfront development winds along the harbour front and creates a dynamic and cohesive building structure.
Inspired by the diversity of historical wooden buildings along the bay and at the core of the city, the Waterfront development’s irregularity manifests itself in both its volume, and in its shapes and spaces in between.
The Waterfront was designed using Integrated Energy Design (IED); whereby, the design premises and goals were identified at the very start of the design process. Passive features like form, orientation and awareness concerning the use of materials were thus in focus right from the very start. The IED approach manifests itself in the irregular volumes that are shaped in relation to the local climate (the wind and the sun), with a view to reducing the demand for energy and creating a dynamic play of light and shadow during the day. In this way, the development uses solar energy to reduce the demand for energy, while the slanting roof surfaces create optimal lighting conditions by bringing sunlight into the flats and the central community square.
The Waterfront development’s sustainable ambition is also manifest in its extensive but careful use of wood. In order to carry on and further refine the local wooden building culture, the construction is based on the Norwegian tradition of timber framing. In addition, the facade and the roof are covered with a heat-treated wood from Scandinavia’s own forests. The wood is processed using the same technique used by the Vikings when they carbonised the outside surface of wooden poles in order to prolong their durability.
The Waterfront, Stavanger, Norway
Program: residential complex
Architects: AART architects, Kraftværk
Developer: Kruse Smith
Area: 19,500 sqm
Completion: 2015