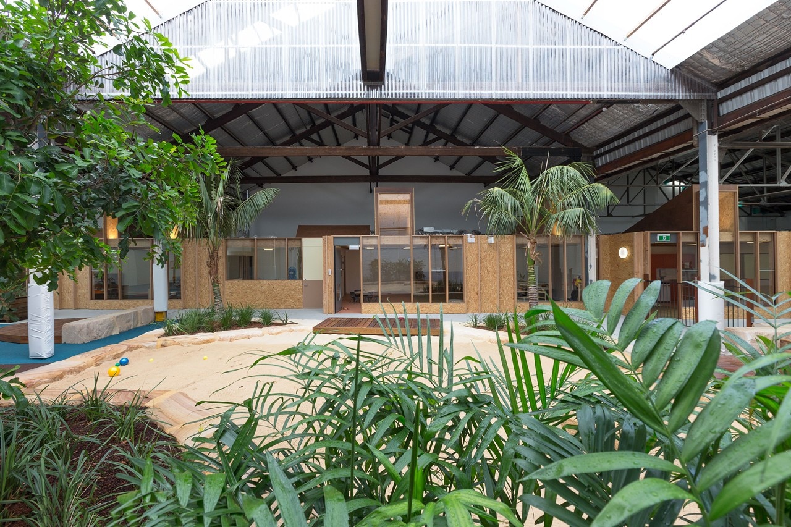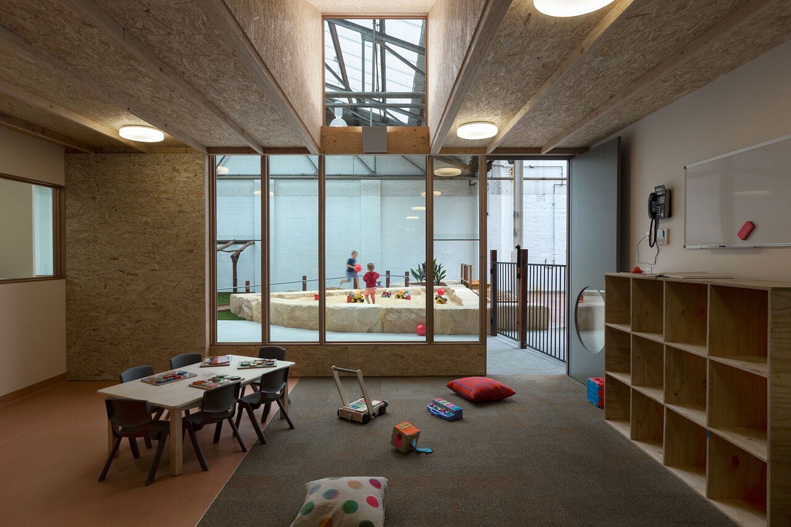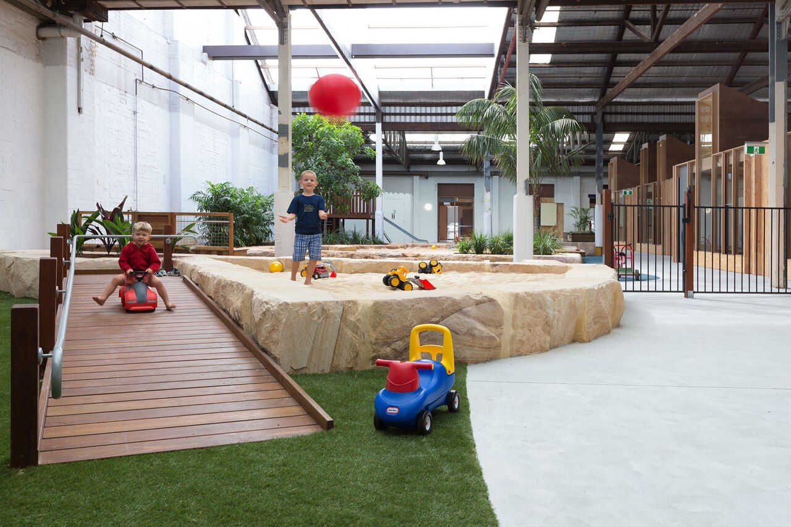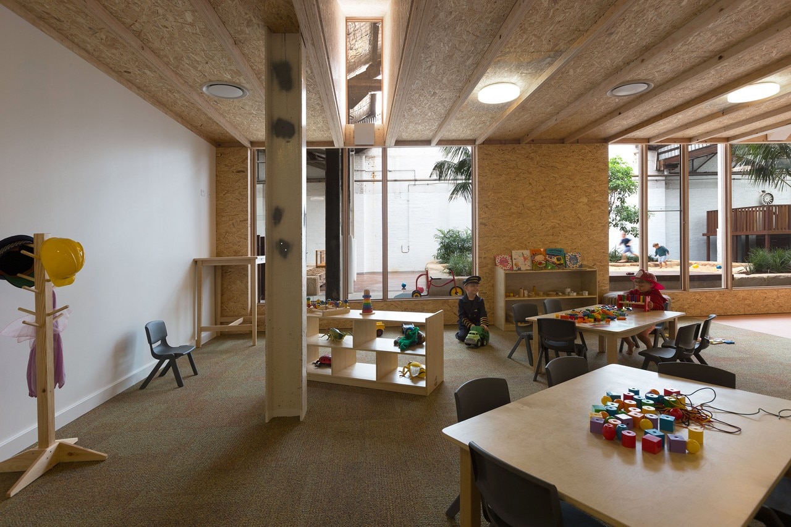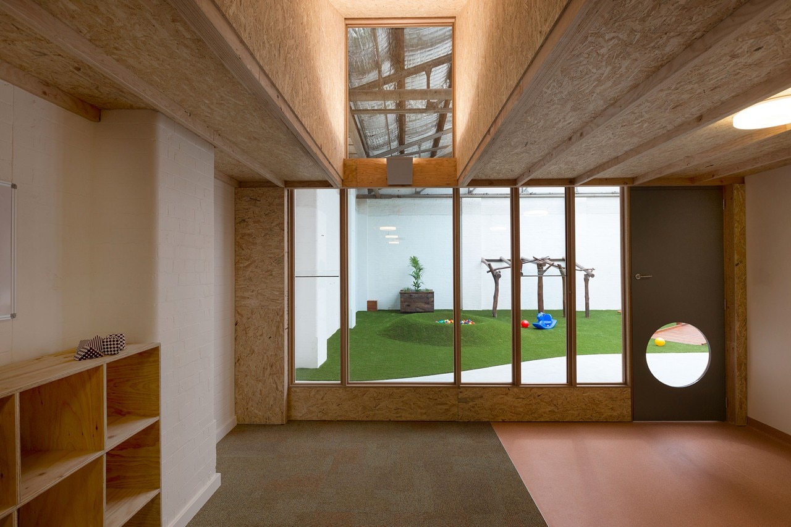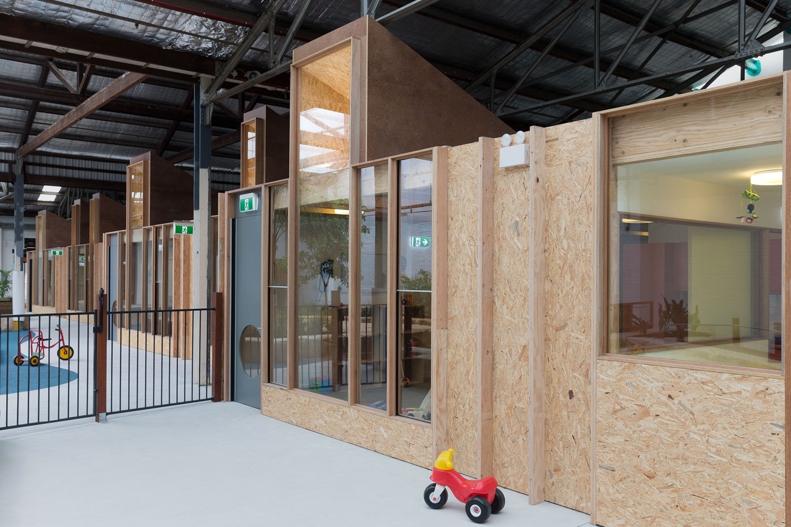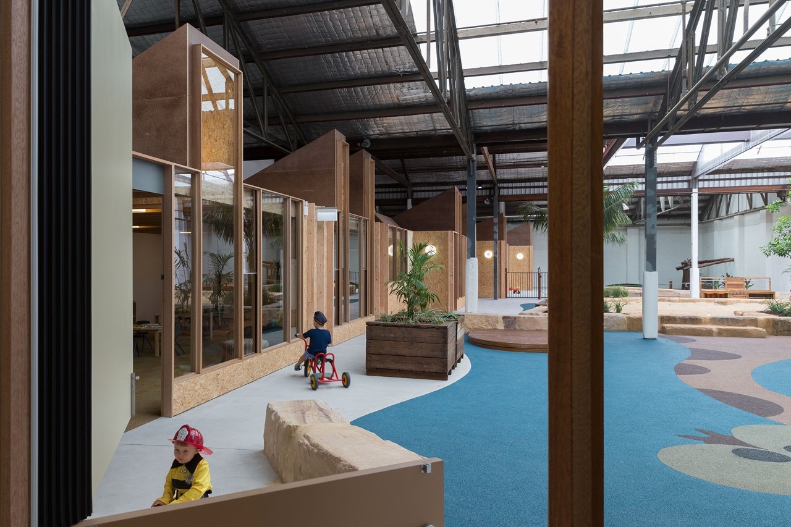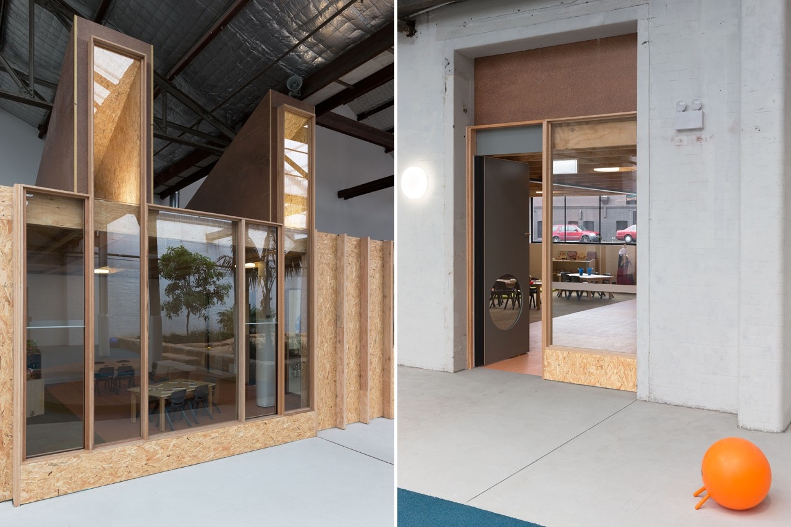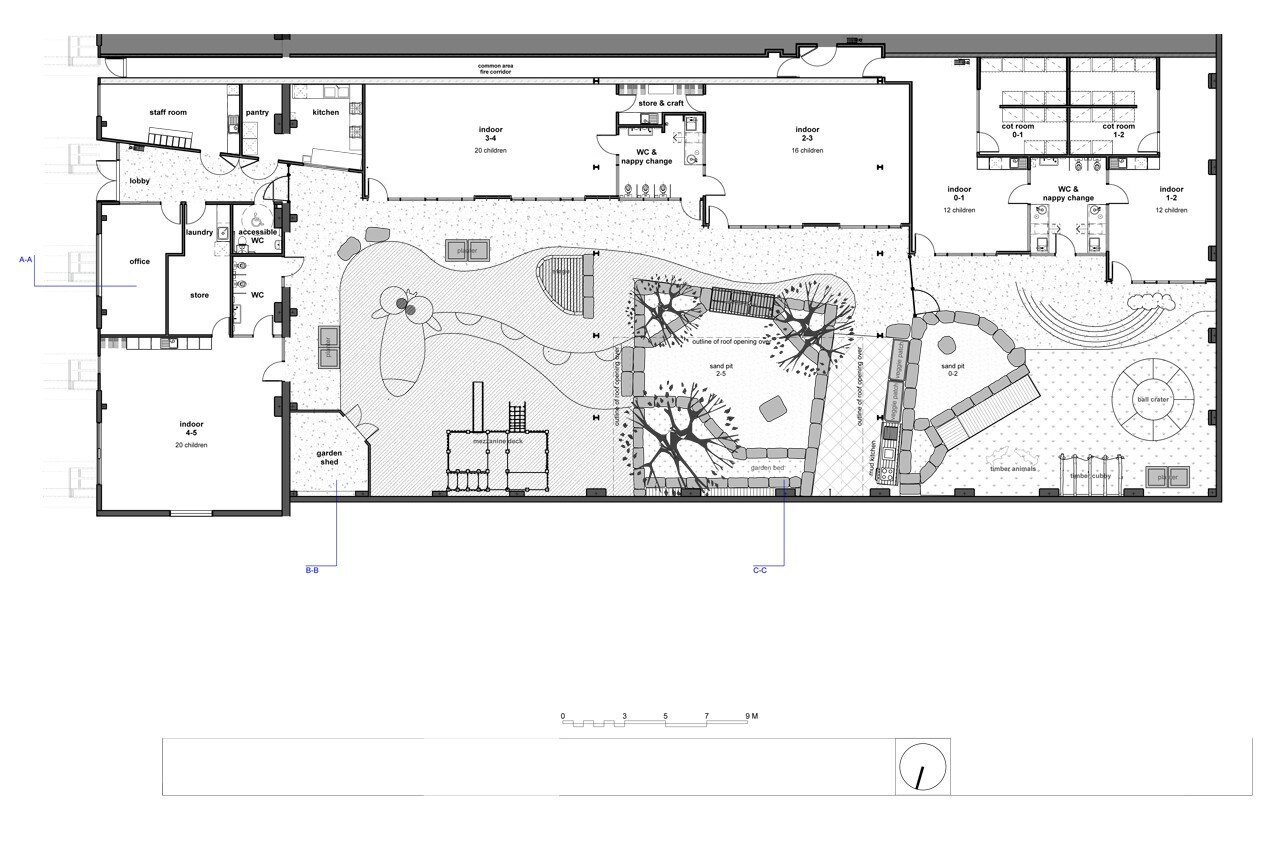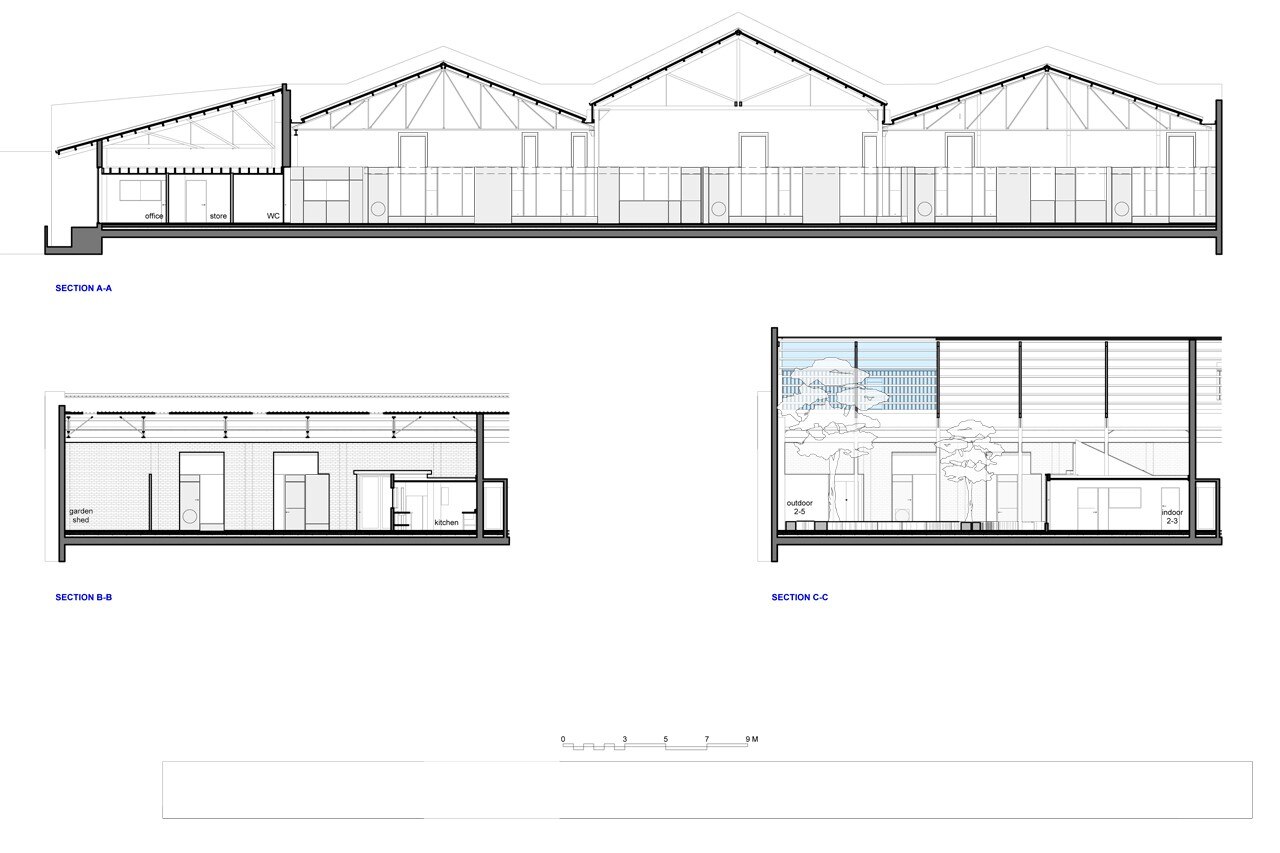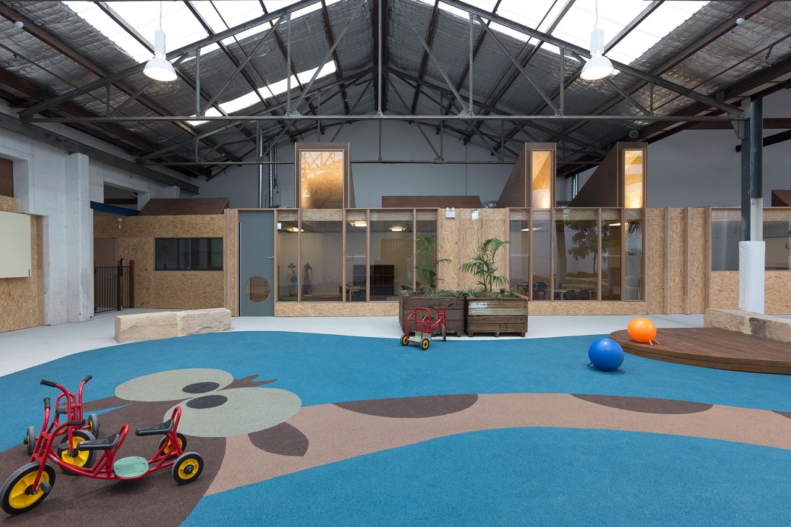
The new interior architecture incorporates pop-up clerestory windows allowing sunshine to penetrate deep into the playrooms. The use of primary shapes and platonic forms in the building elements give opportunities for imagination and education. In collaboration with the landscape architect CO-AP integrated a series of naturally non-uniform and adventurous elevated spaces amongst prerequisite soft-fall surrounds. These provide stimulating play areas to challenge balance and promote risk evaluation that are fundamental for early childhood development.
A modularised system of fabrication yielded an economical and efficient build, allowing for on site construction and fit-out to be completed in 12 weeks.
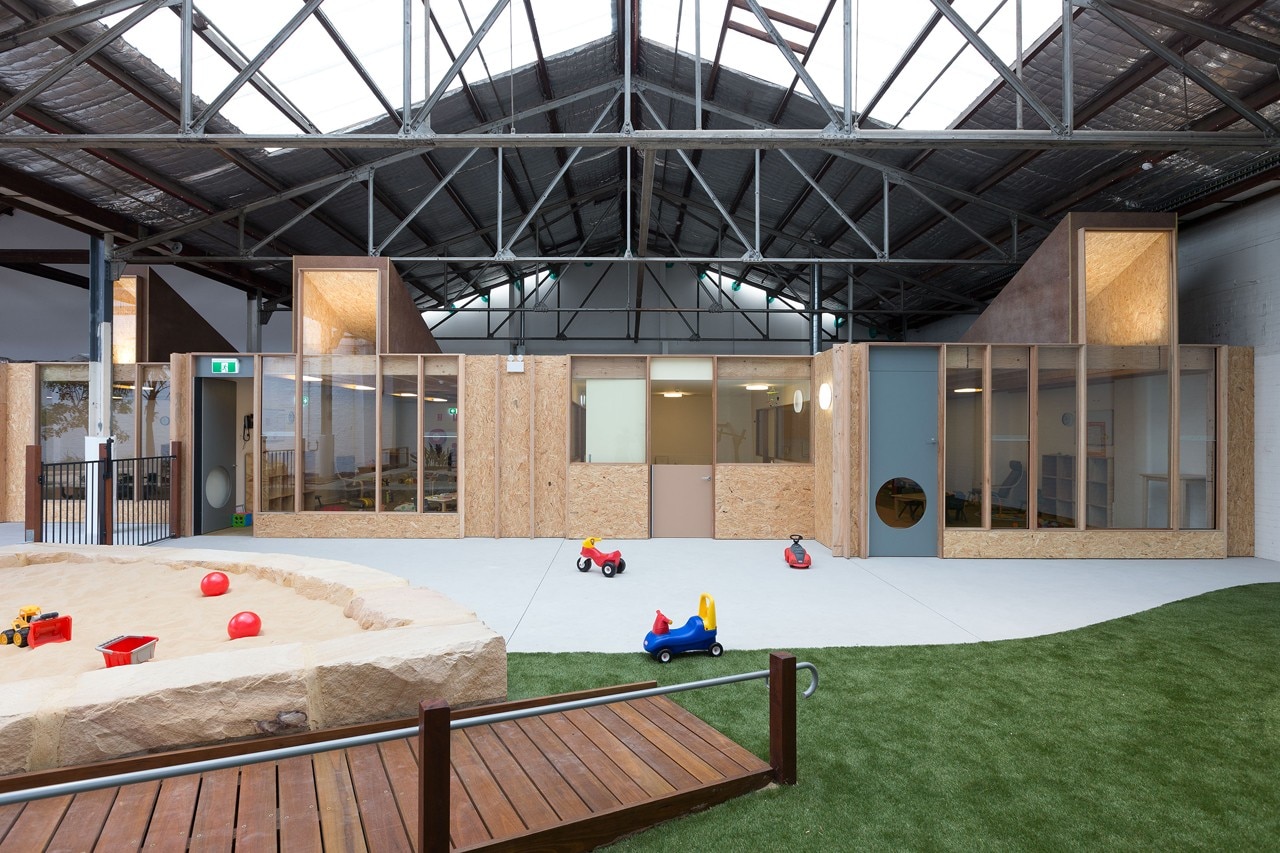
 View gallery
View gallery
Camperdown Childcare, Camperdown, Australia
Program: childcare centre
Architects: CO-AP
Project Team: Will Fung, Patrik Braun, Tina Engelen
Landscape Architect & Playspace Consultant: Fiona Robbé Landscape Architecture
Structure: Partridge Structural
Hydraulics: Glenn Haig & Partners
Stormwater: Ecological Design
Acoustics: Acoustic Logic
BCA: BCA Logic
Mechanical: Northrop Consulting Engineers
Builder: Blitz Group Pty Ltd
Landscape Contractor: Jamie Miller Landscapes
Mechanical: R&J Airconditioning Services
Client: Explore & Develop Camperdown
Construction cost: $850,000.00
Area: 1,113 sqm
Completion: 2014


