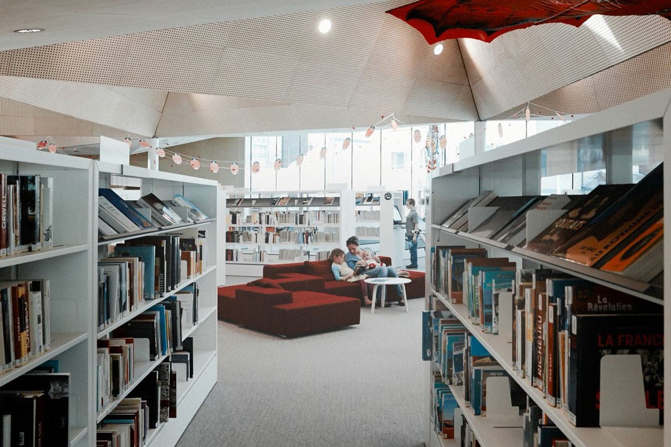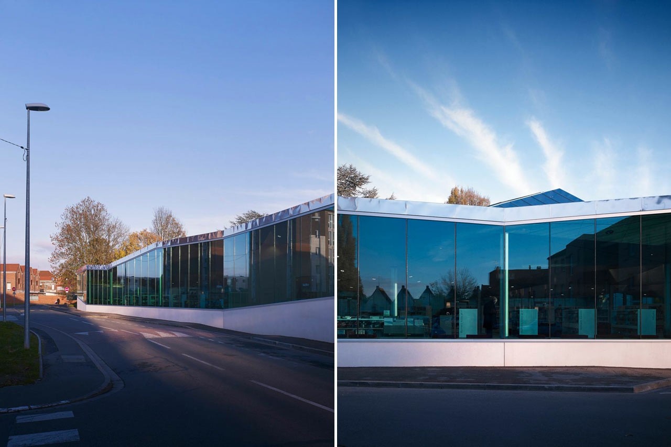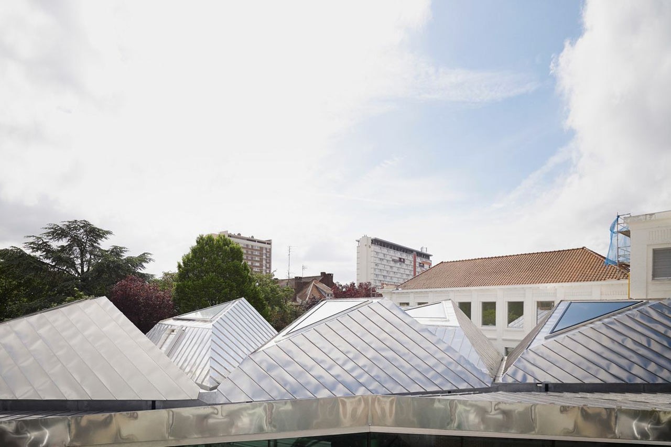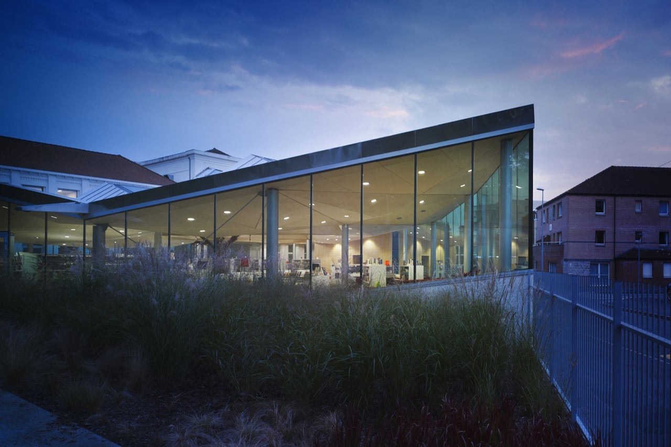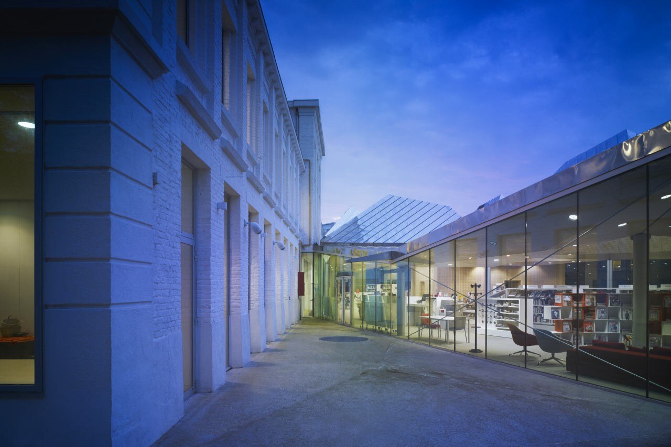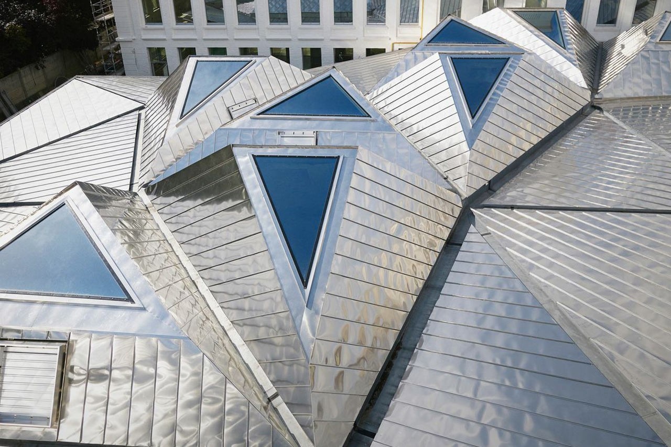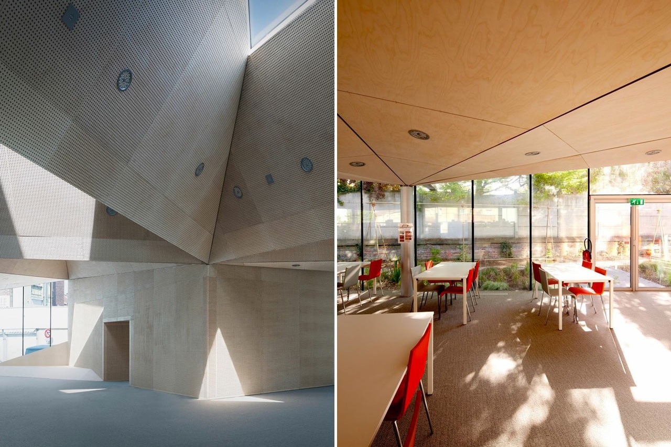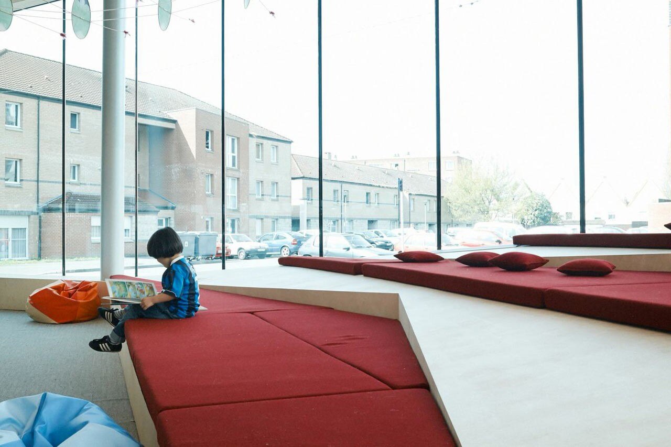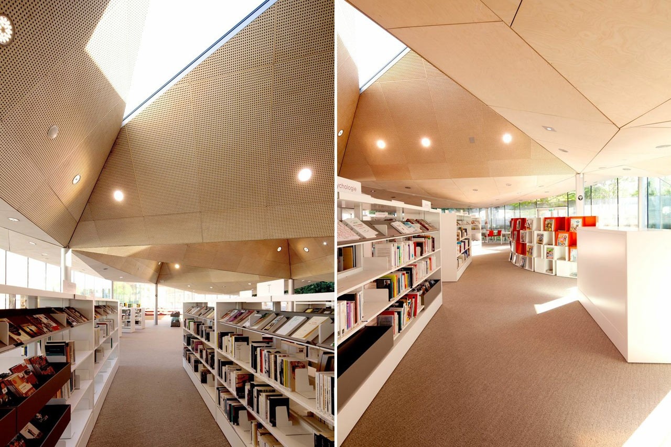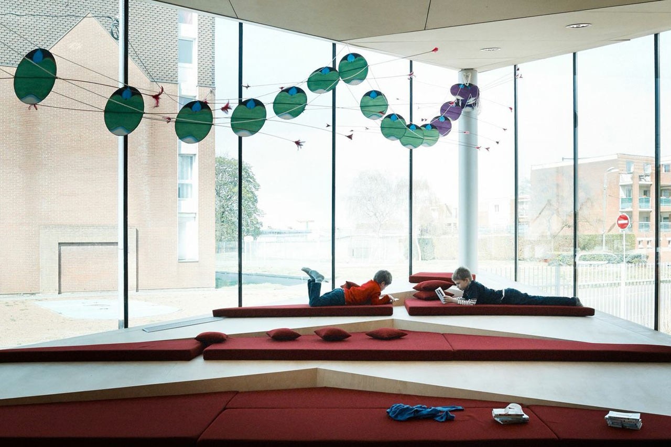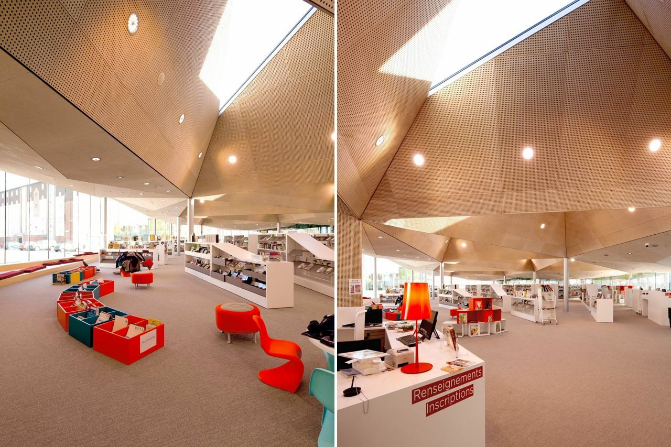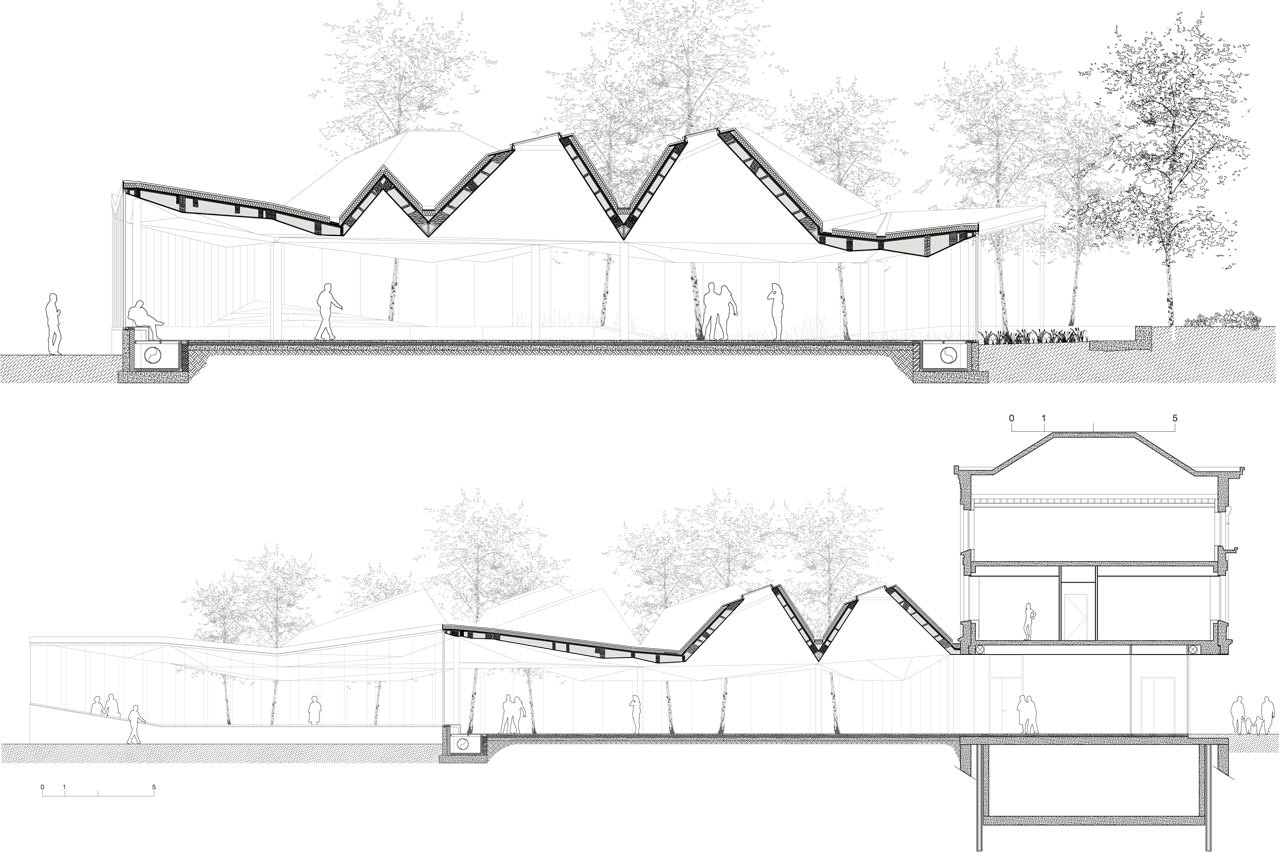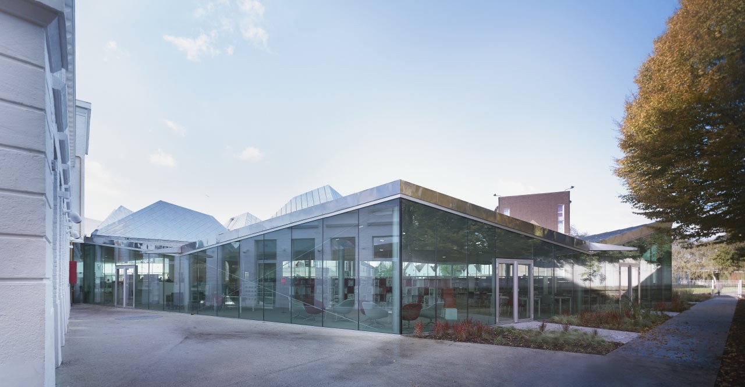
In the reading room, the qualification of spaces, light and acoustic atmospheres is treated through a roof: the active layer.
The interior atmosphere refers to both warm interior of town houses’ reading rooms and qualities of factories’ open spaces bathed in a diffuse overhead lighting. The media library overlooks a garden which encourages the link between the neighborhoods downtown.
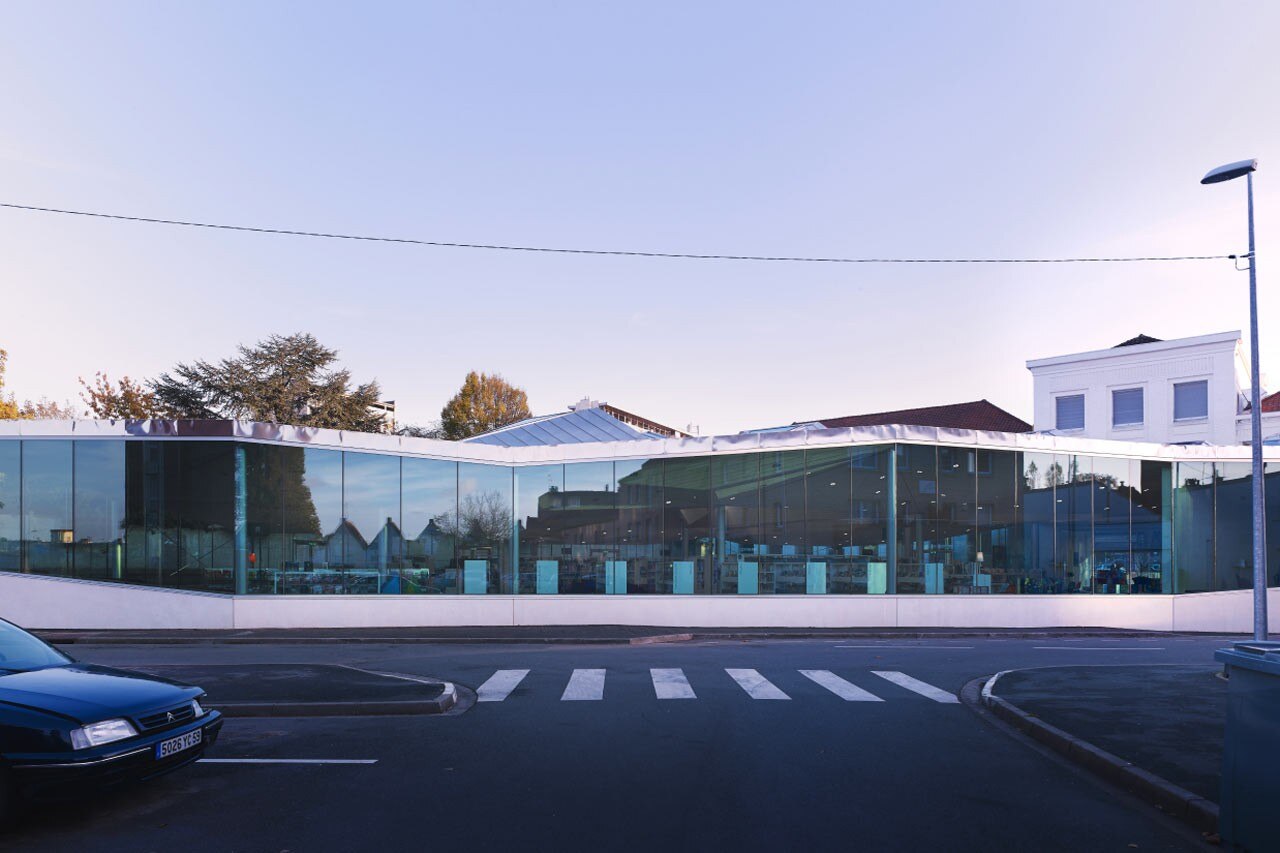
 View gallery
View gallery
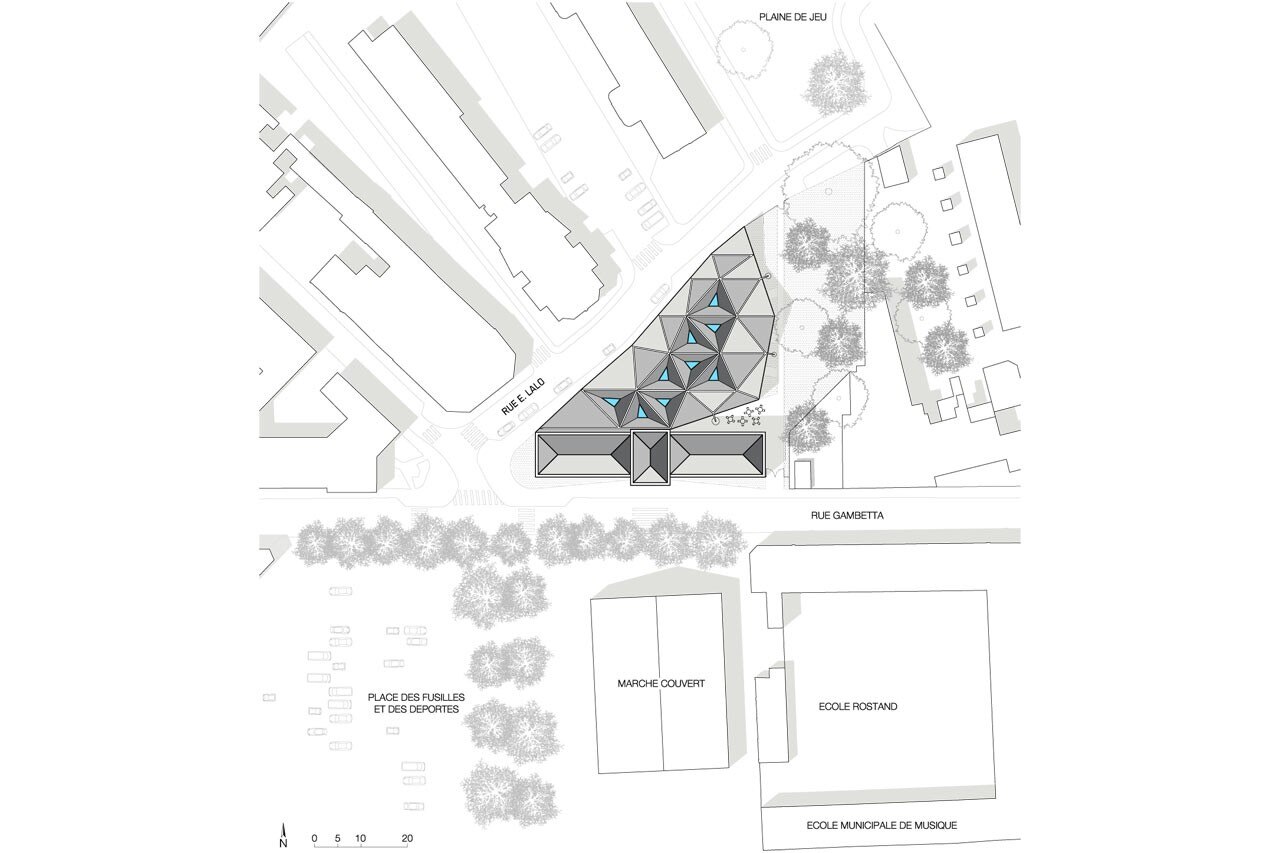
Z:\projets\143_mediatheque_la madeleine\143_14_com\143_14_dwg com\documents graphiques_2014 06 27 Présentation1 (1)
Tank, Mediatheque La Madeleine, La Madeleine, France. Siteplan
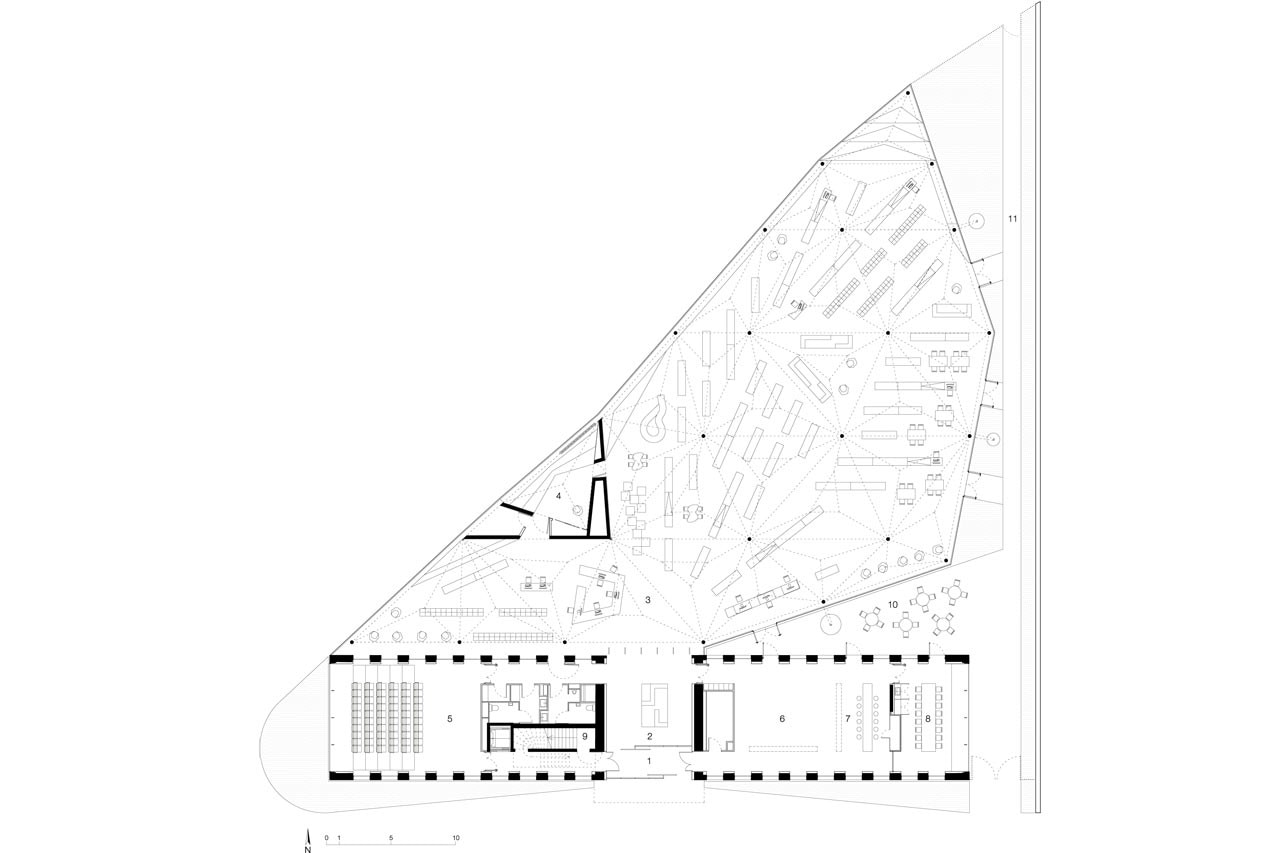
Z:\projets\143_mediatheque_la madeleine\143_14_com\143_14_dwg com\documents graphiques_2014 06 27 Présentation1 (1)
Tank, Mediatheque La Madeleine, La Madeleine, France. Plan
Mediatheque La Madeleine, La Madeleine, France
Program: medialibrary
Architects: Tank
Engineering studies: SNC Lavalin
Economist: PHD Ingéniérie
Acoustics: Daniel Caucheteux
Client: Ville de La Madeleine
Area: 2,200 mq
Completion: 2013


