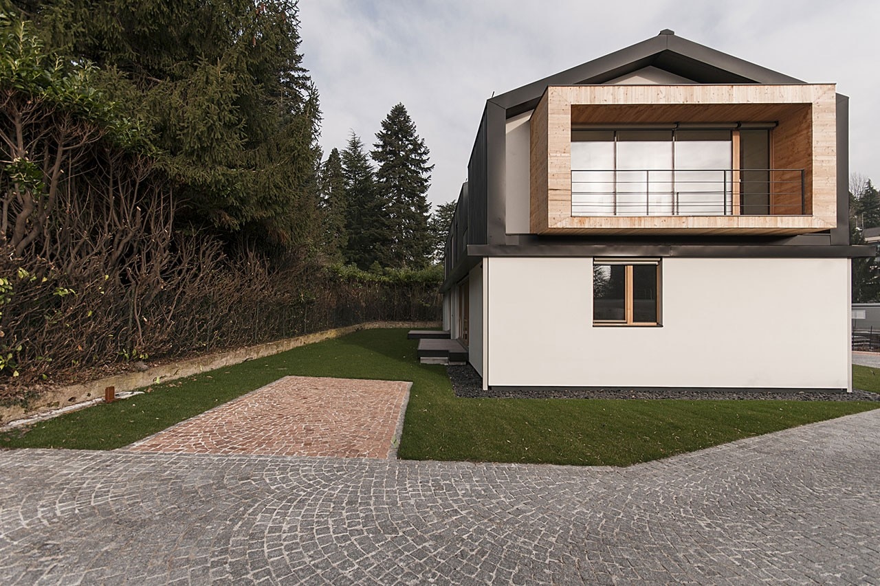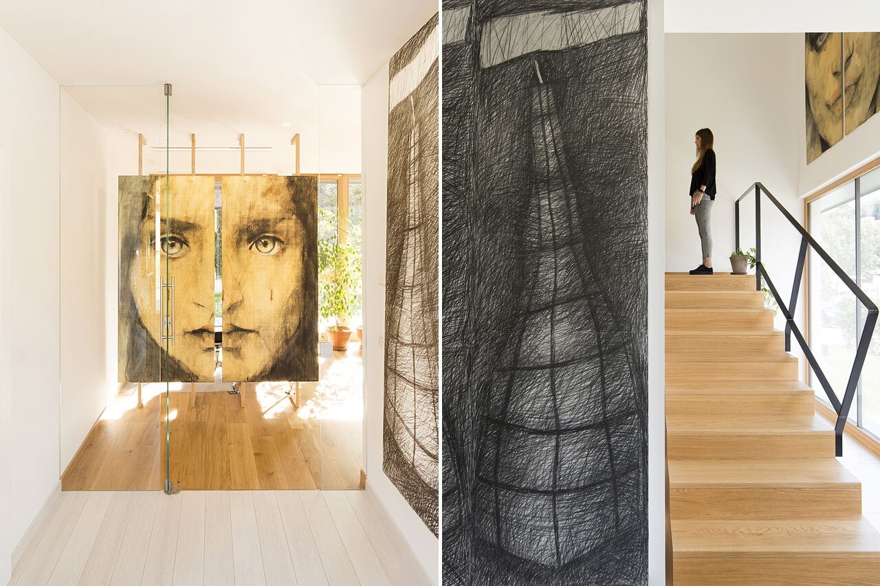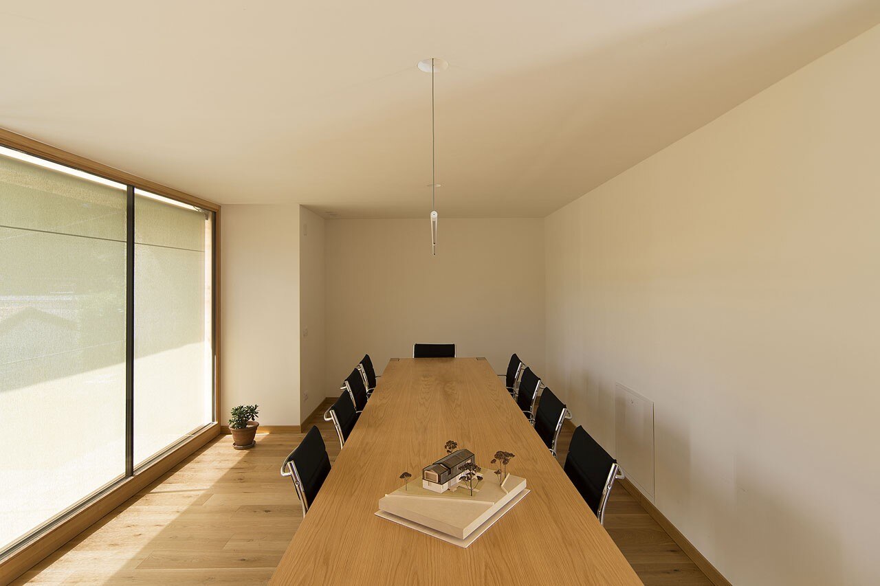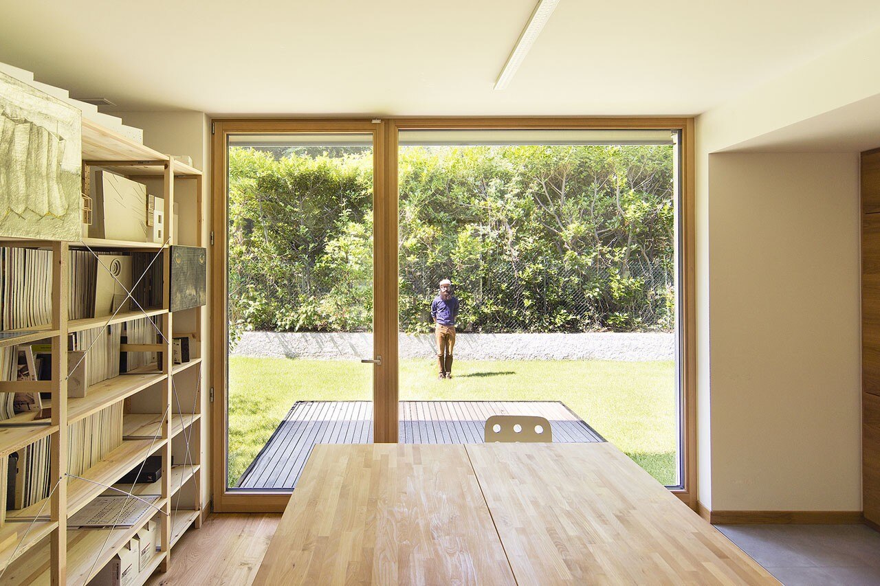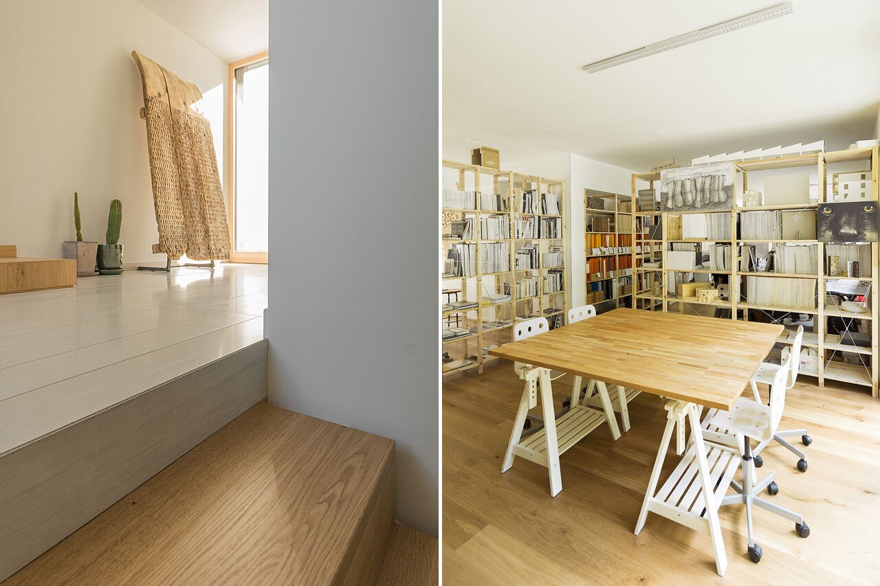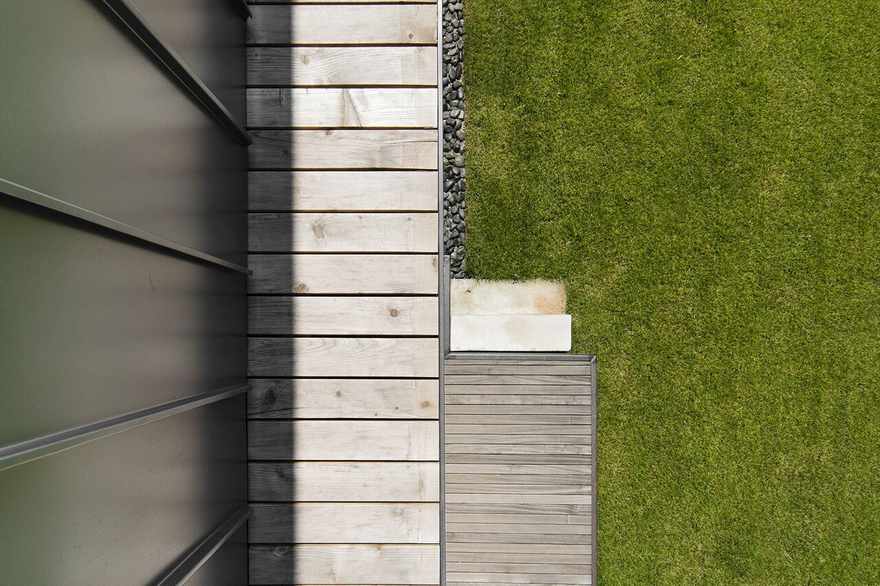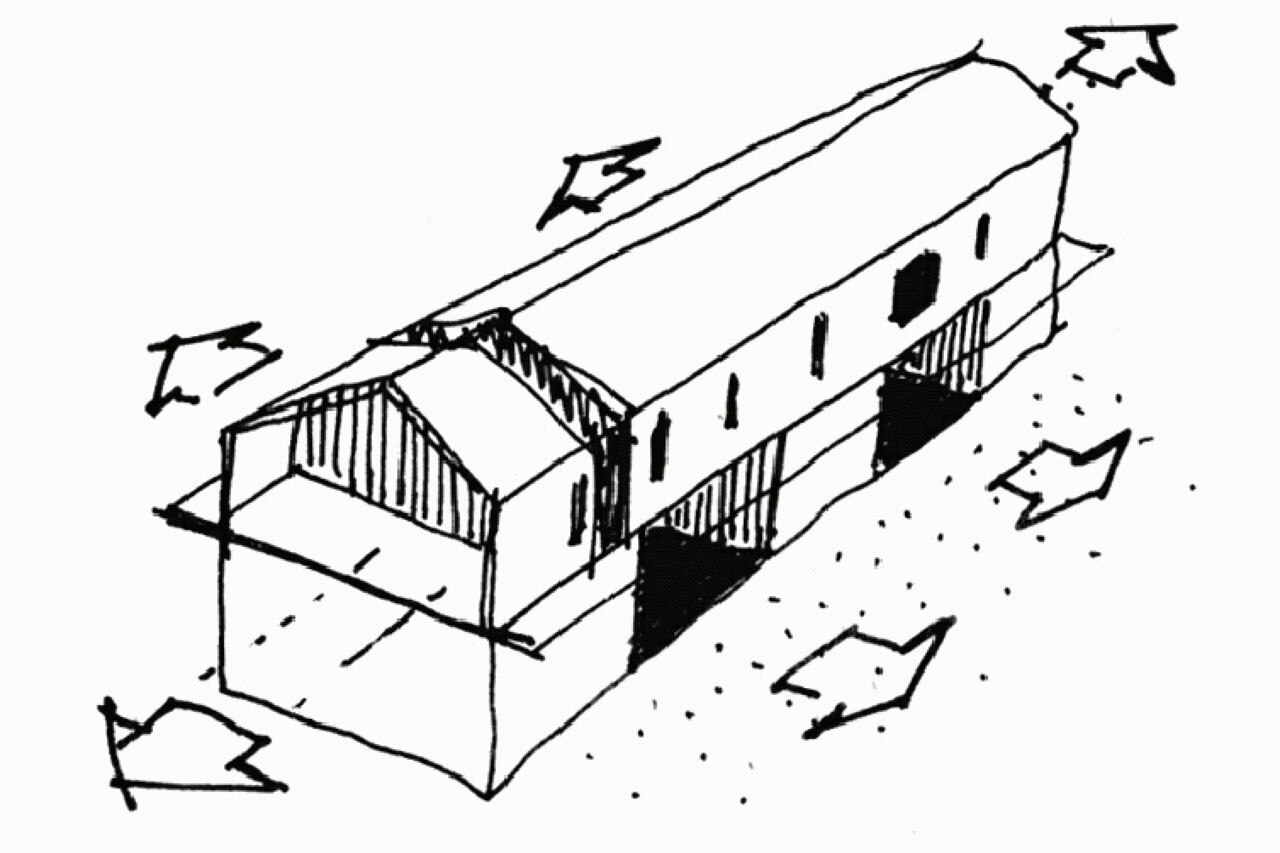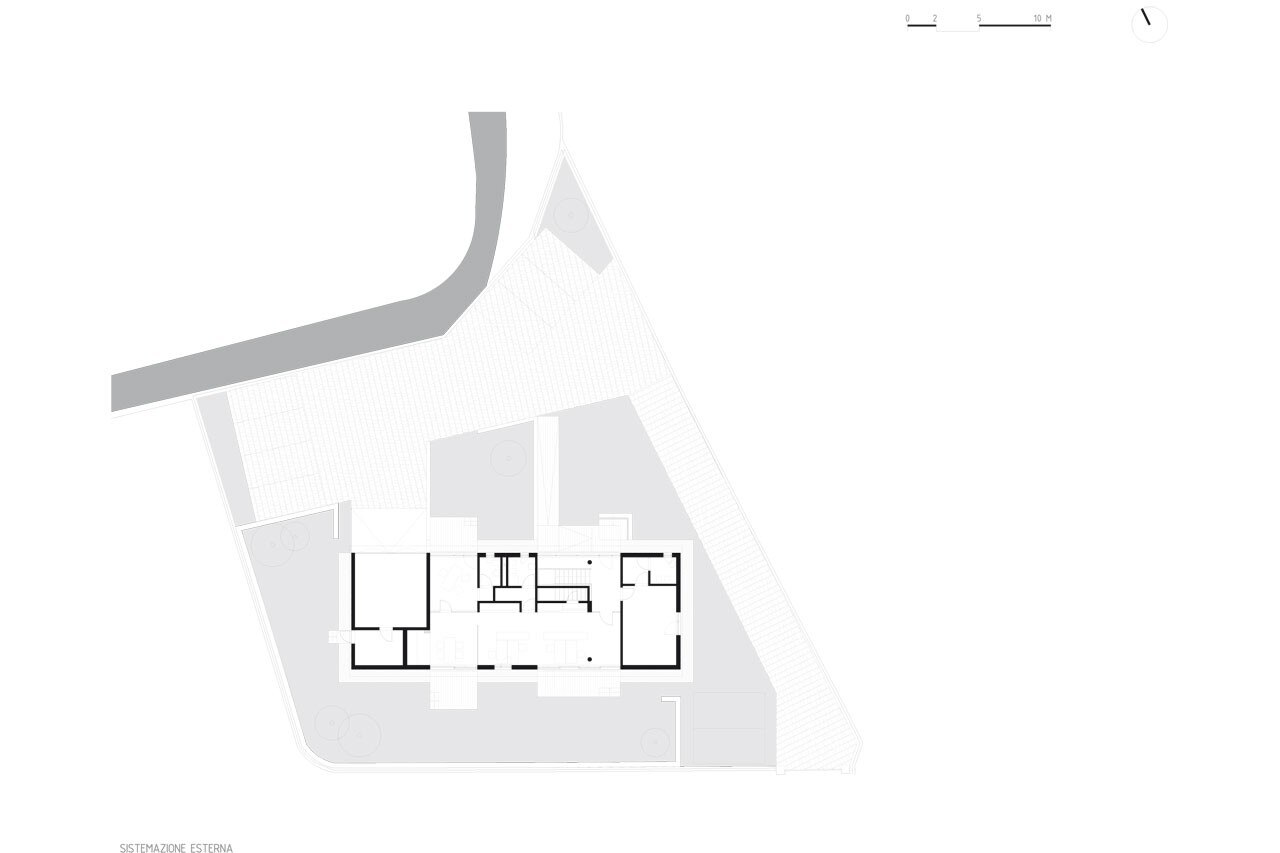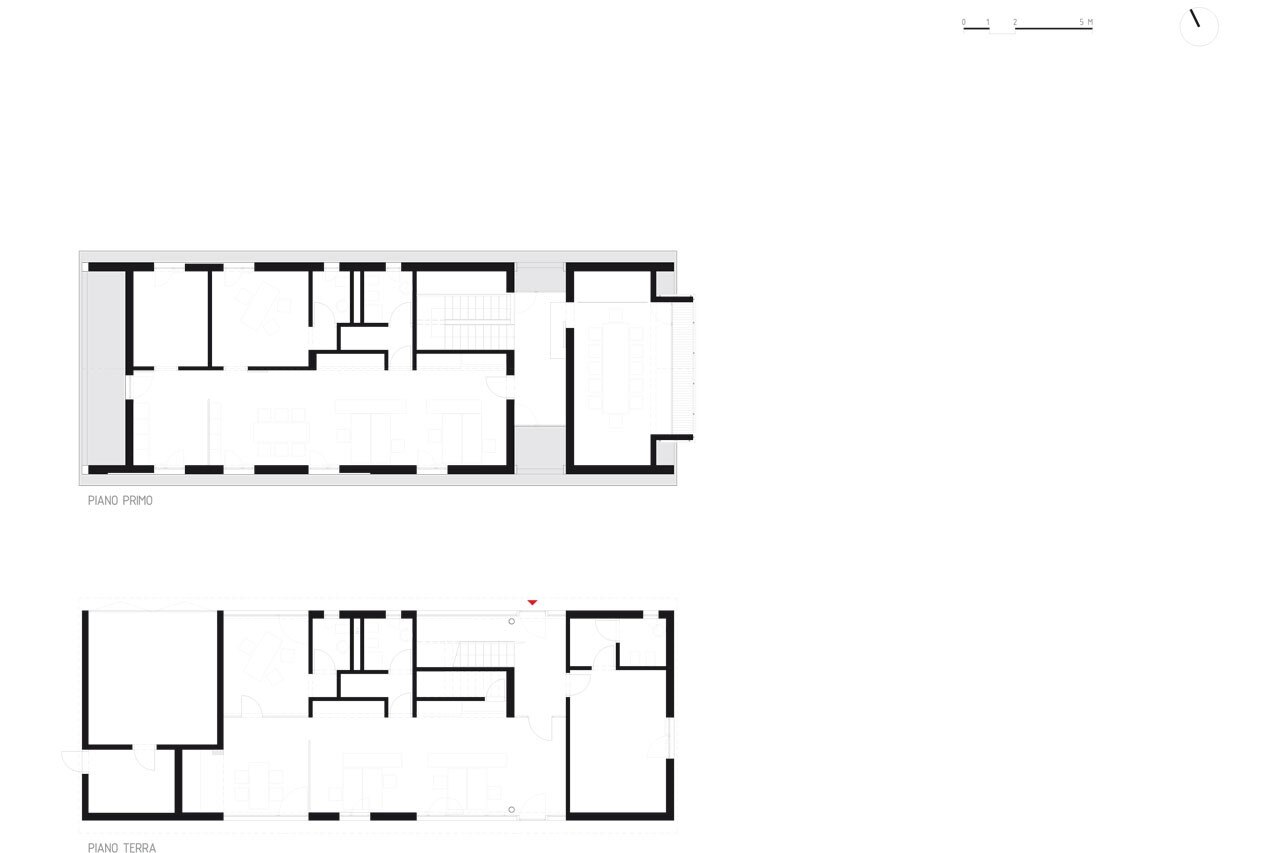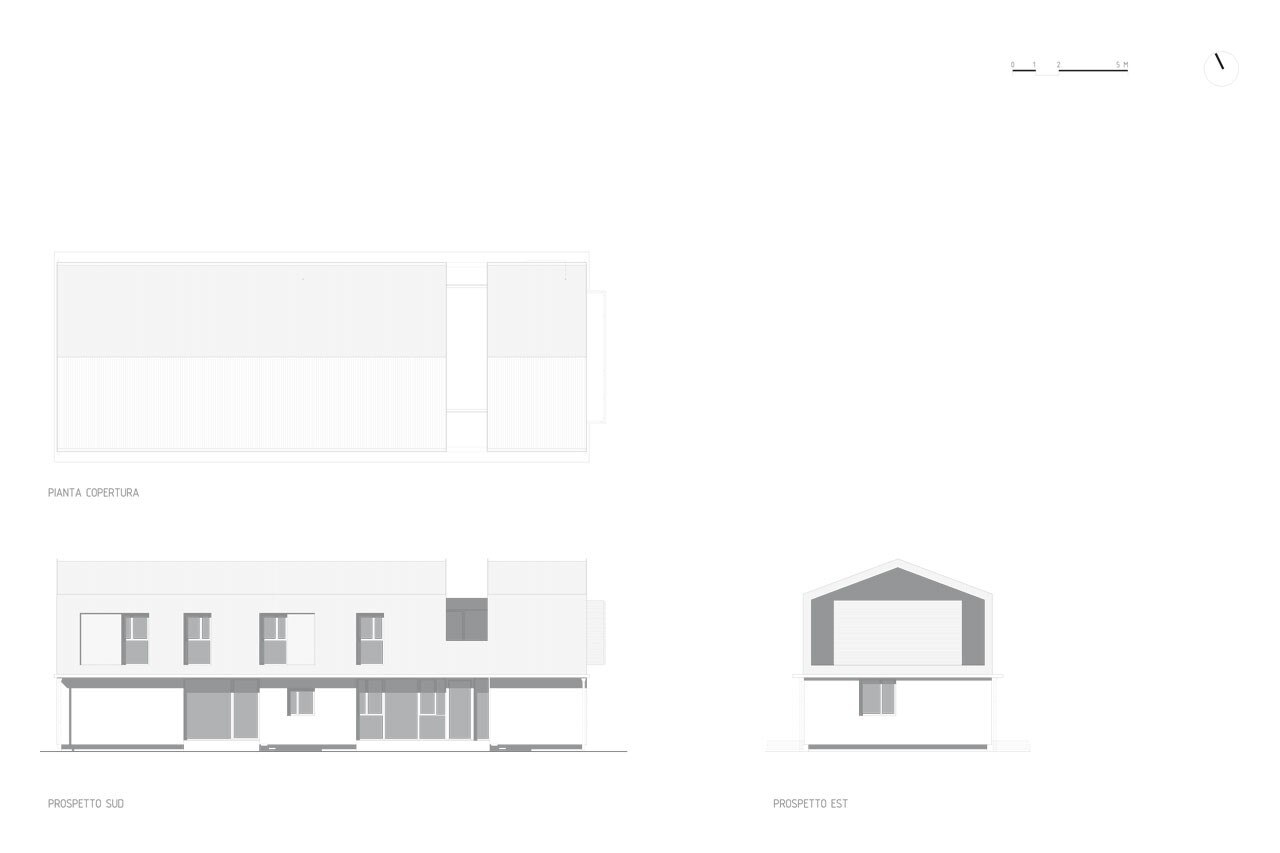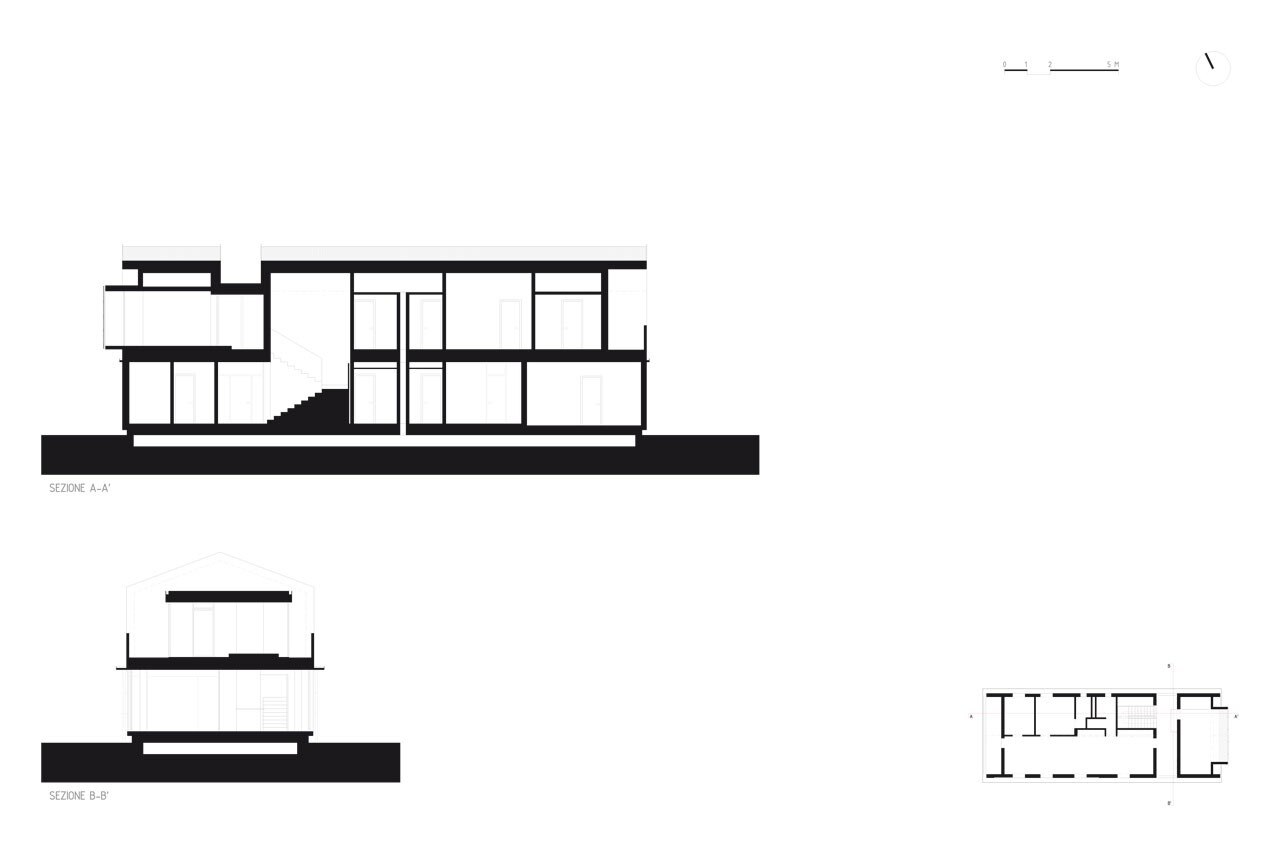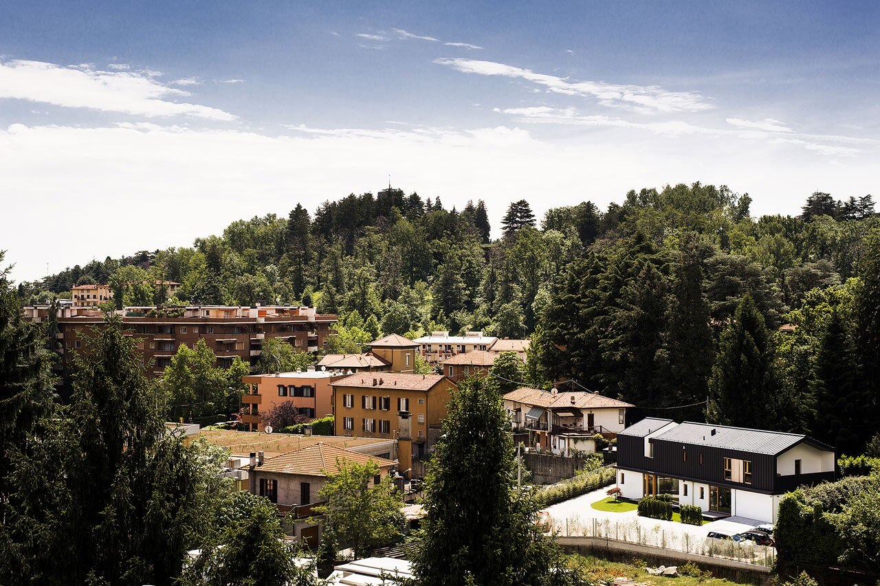
The concept of the project is really clear: it’s a two-storey building (8 m high) with a simple rectangular plan and a wooden frame structure. The pitched roof with no eaves recalls the children archetypal house. The ground floor consists of three opaque boxes, alternated to glass surfaces: this system allows a cross relationship between the interior space and the garden.
This relationship completely changes on the first floor, where the space has a longitudinal direction. It opens on the short sides with a cantilevered volume (that hosts the meeting room) on the east side and a small loggia on the west side, facing a park.
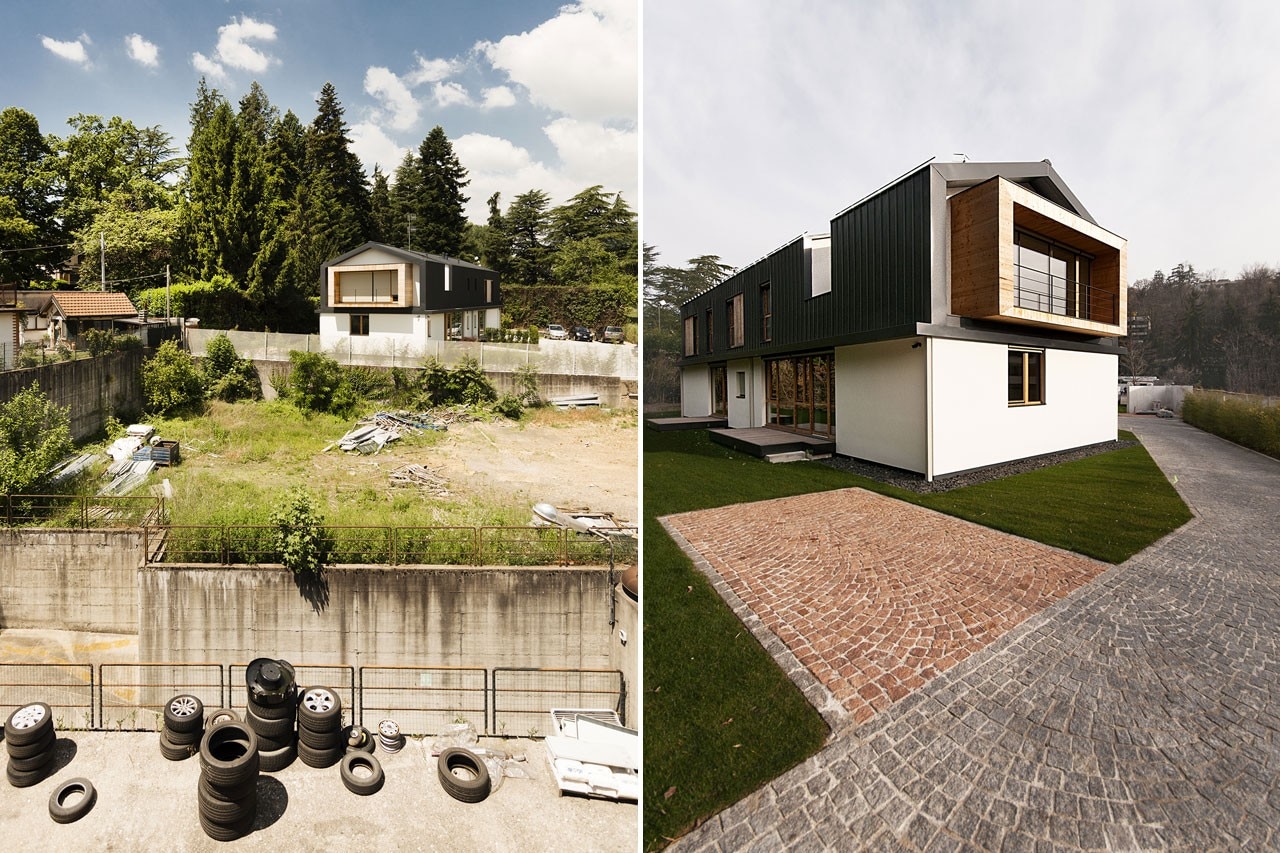
The facade on the ground floor is a white plaster wall. Otherwise the roof and the first floor are covered by a dark metal cladding which gives a contemporary character to the building.
In this building, certified Casa Clima Classe A, energy savings and comfort are guaranteed by many features: the wooden frame structure, the thermal insulation coating (made of wood fiber), the limited use of glues, the low energy consumption, the radiant floor, and the LED lighting.
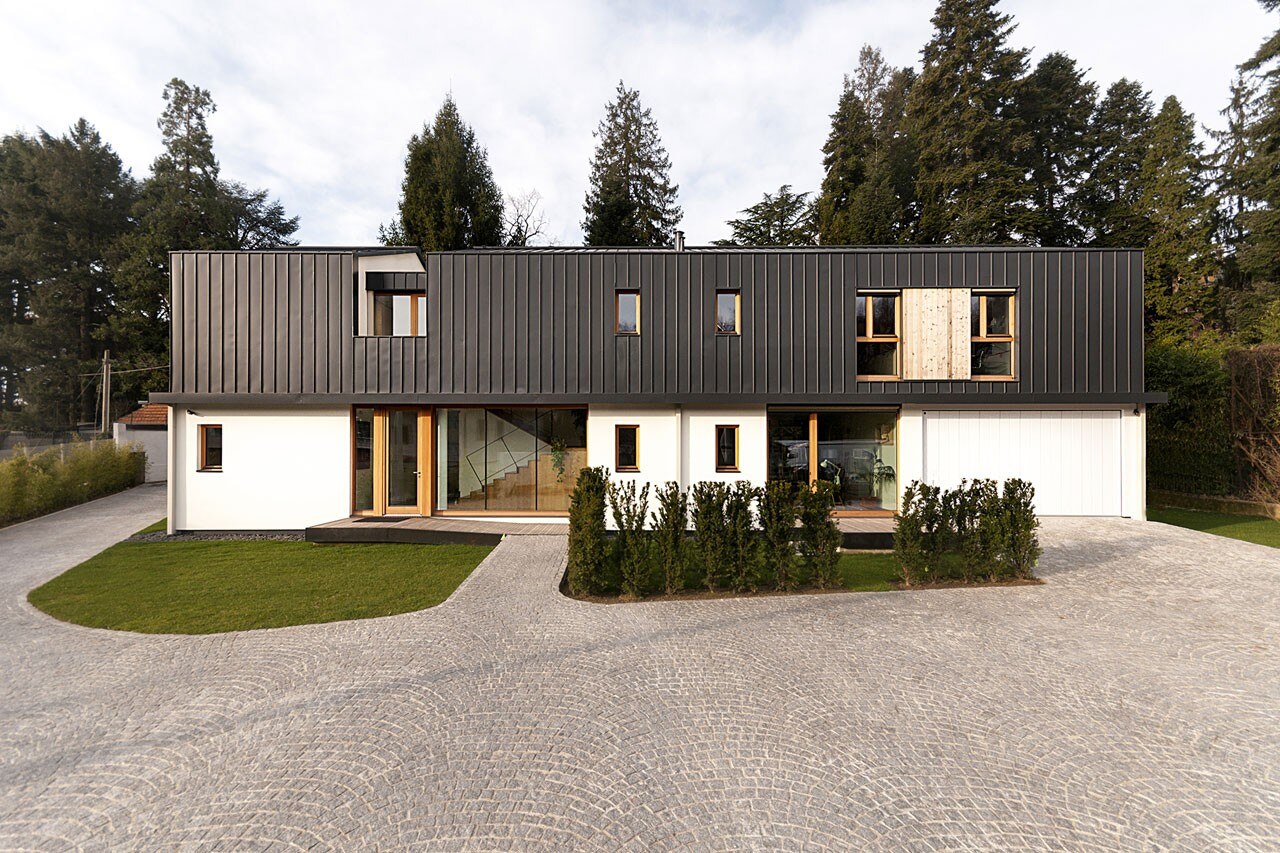
 View gallery
View gallery
Working in the Nature, Varese, Italy
Tipology: office
Architects: LCA architetti
Completion: 2014


