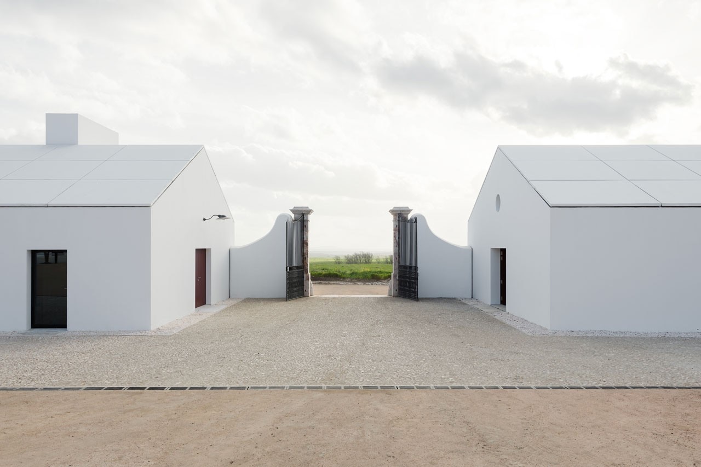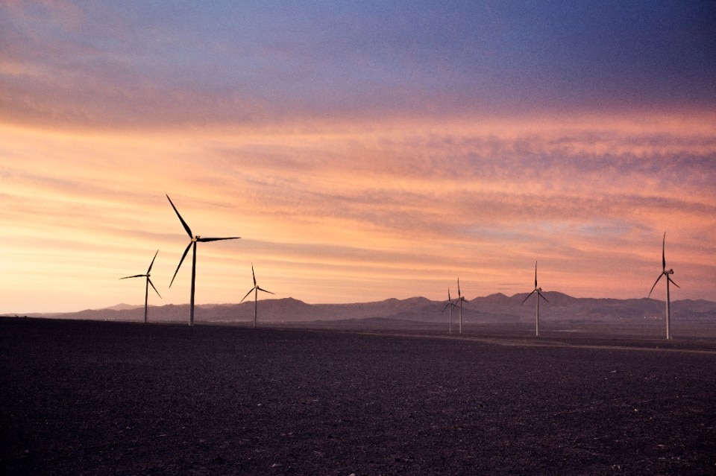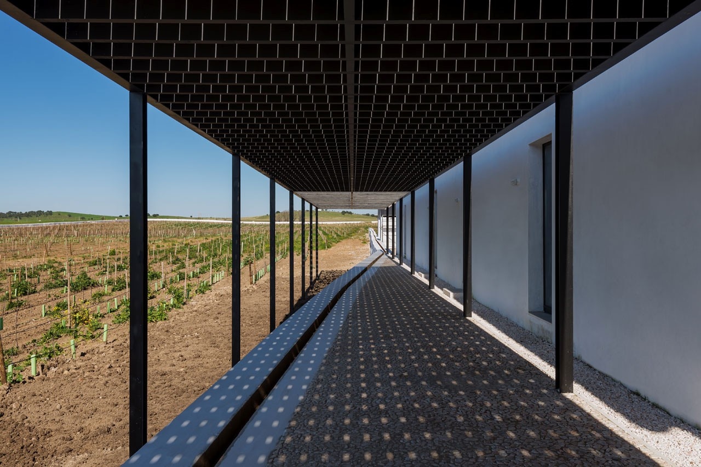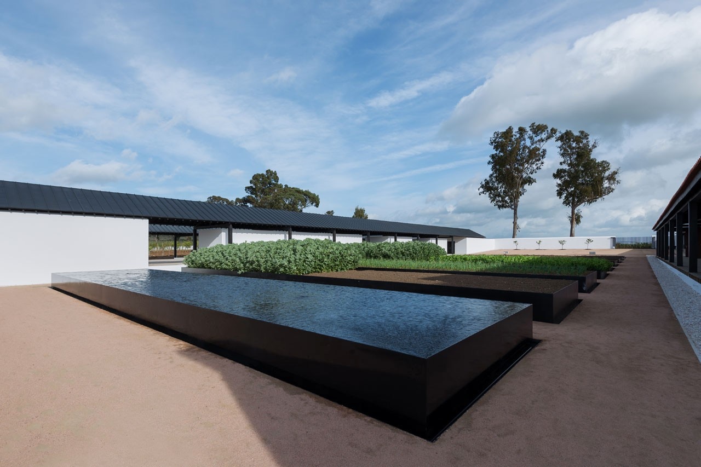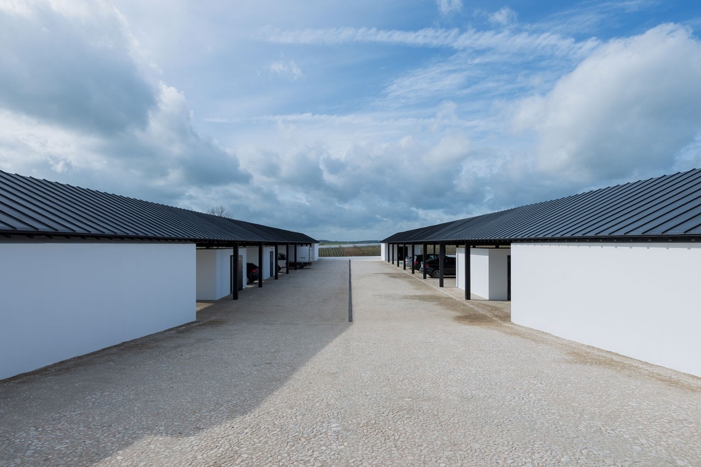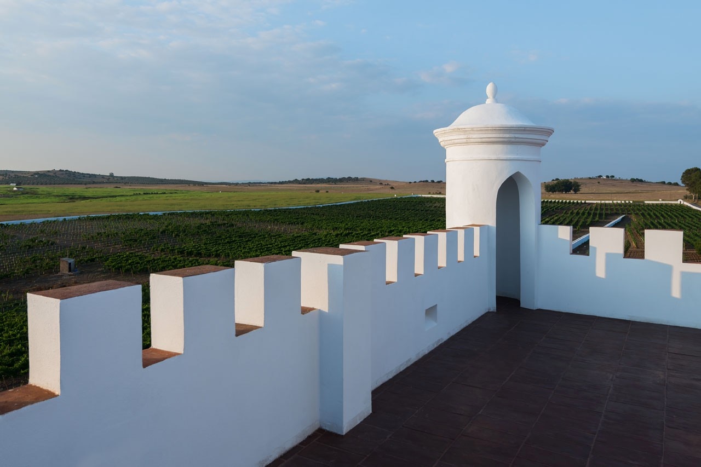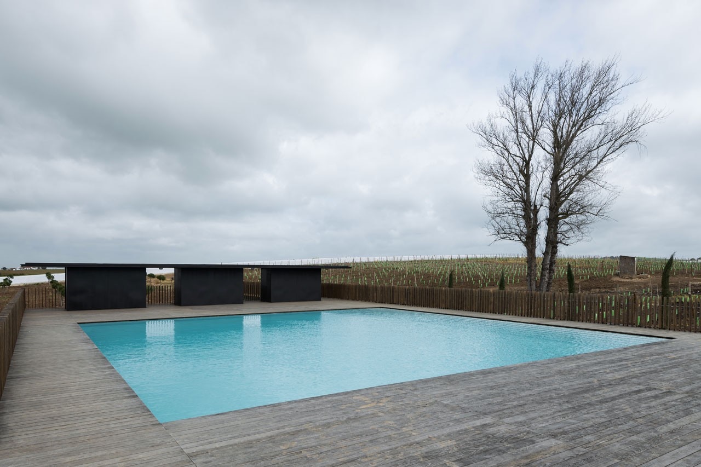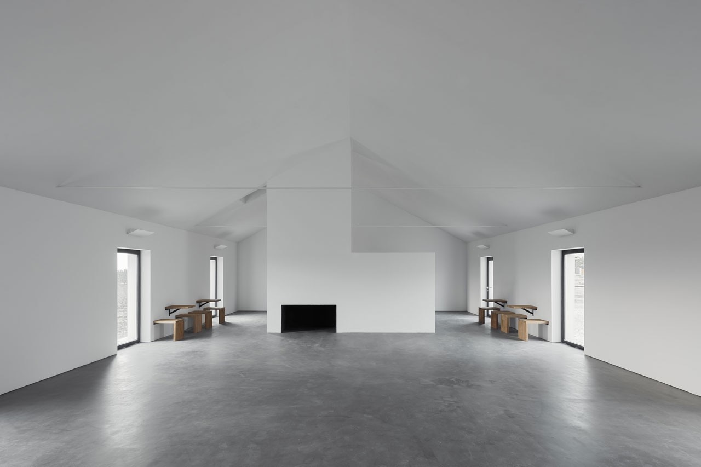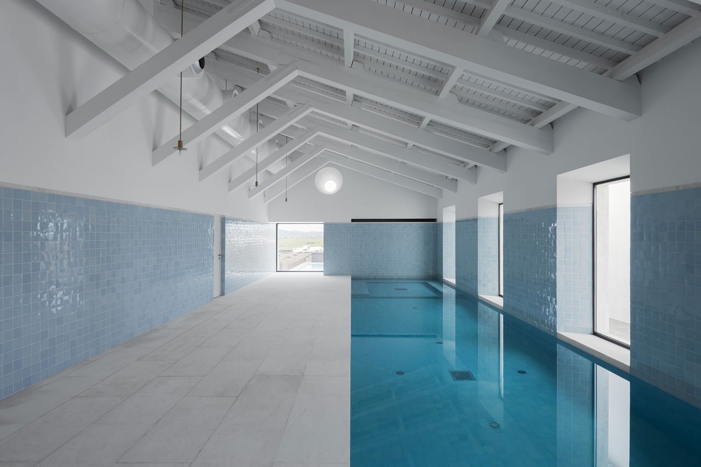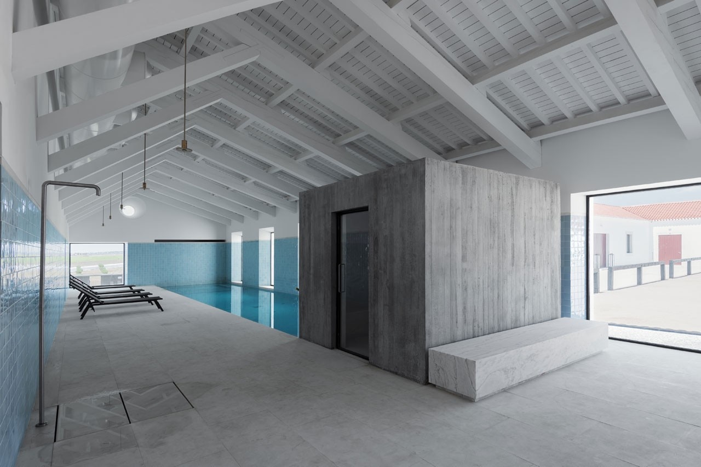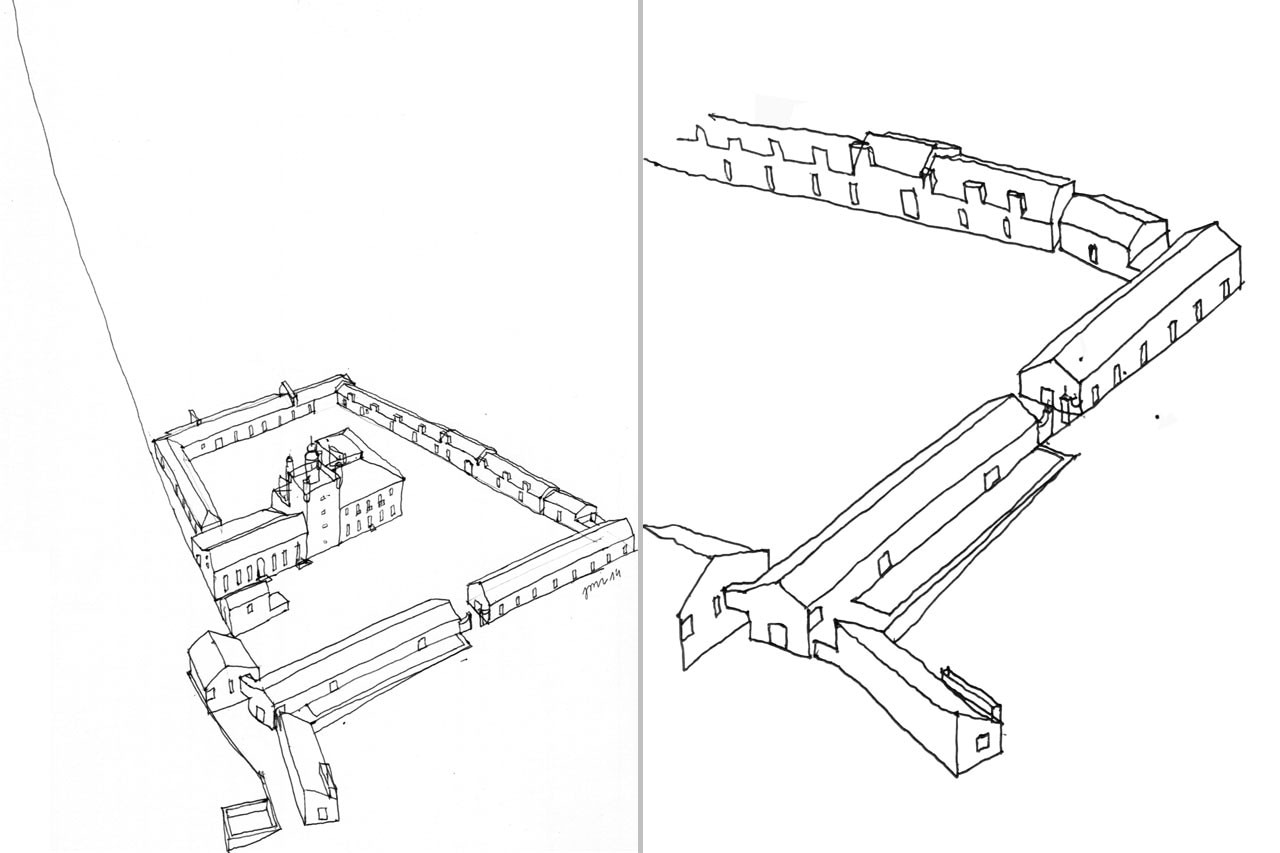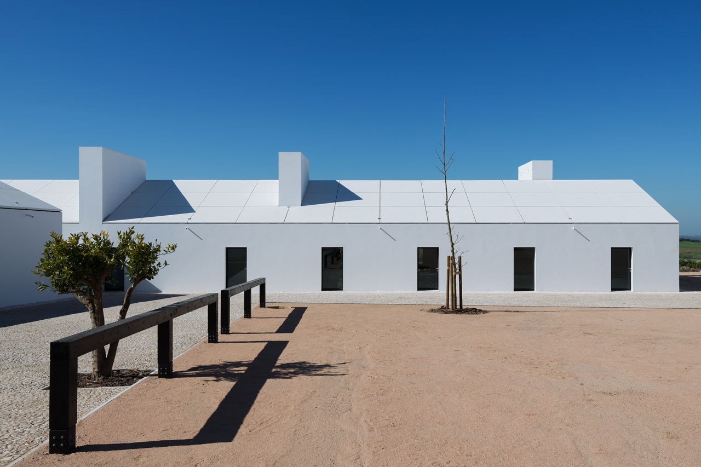
In the reconstruction of the pre-existent structures, the general configuration of each building was kept, comprising only a few minor changes in the interior spaces and the insertion of new openings when needed. Wherever necessary, structural elements, roofs or coatings were also replaced.
The new constructions had two different natures: entirely new buildings that were placed outside of the original built aggregate and new buildings that replaced old constructions – degraded and with no historic or architectonic interest – with a new common material identity: concrete structure, masonry walls and concrete slabs roofs.
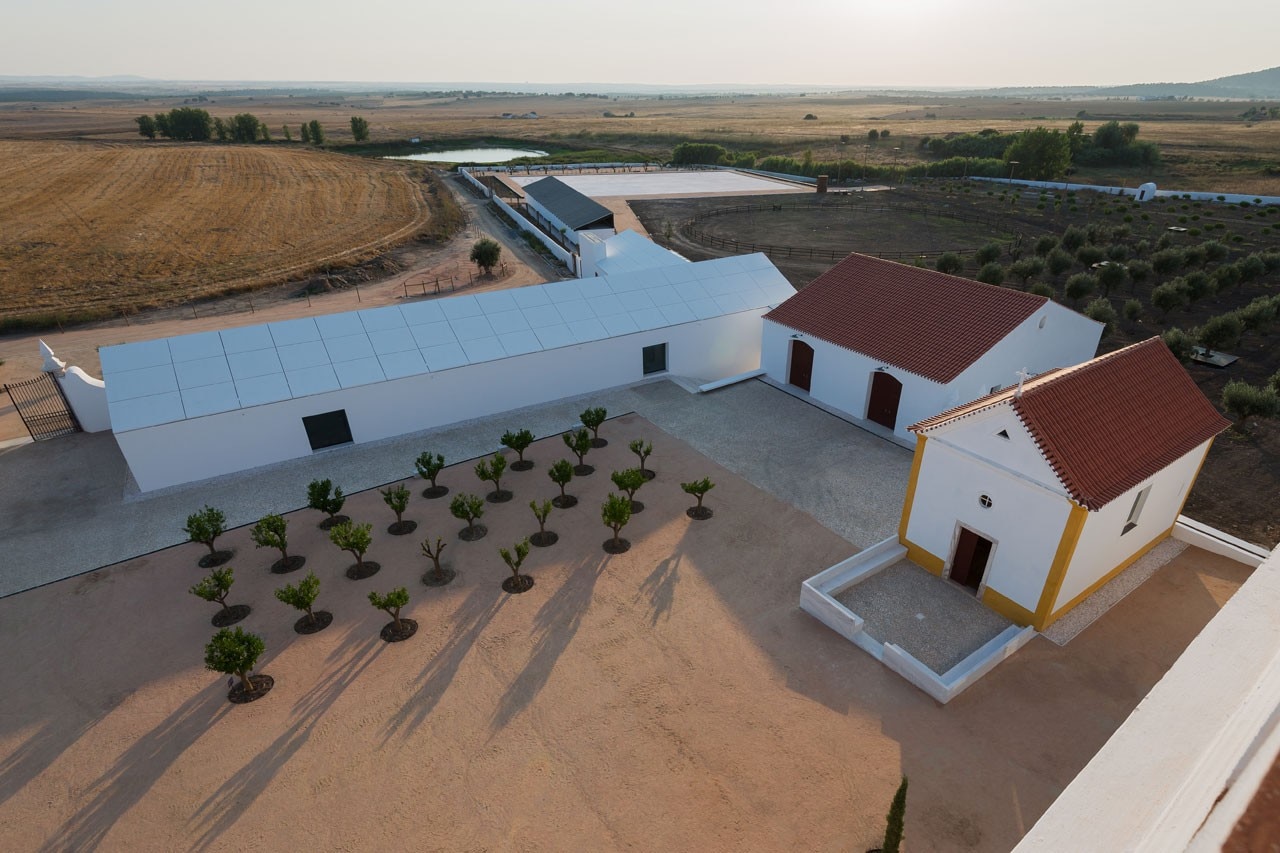
In general, the land kept its original features with subtle variations according to the specificity of each area of the estate. In order to unify the space, the main yard was paved with stabilized clay, bounded by a perimeter in traditional white marble cobblestone from the Alentejo region.
Outside the main aggregate, five different areas were created: a vineyard close to the ancient “levada” (a traditional irrigation channel); an olive grove close to the new swimming pool; a kitchen garden with large garden beds for organic vegetables and herbs; an orchard area close to the farm warehouses and a meadow area close to the stables and the horse riding arena.
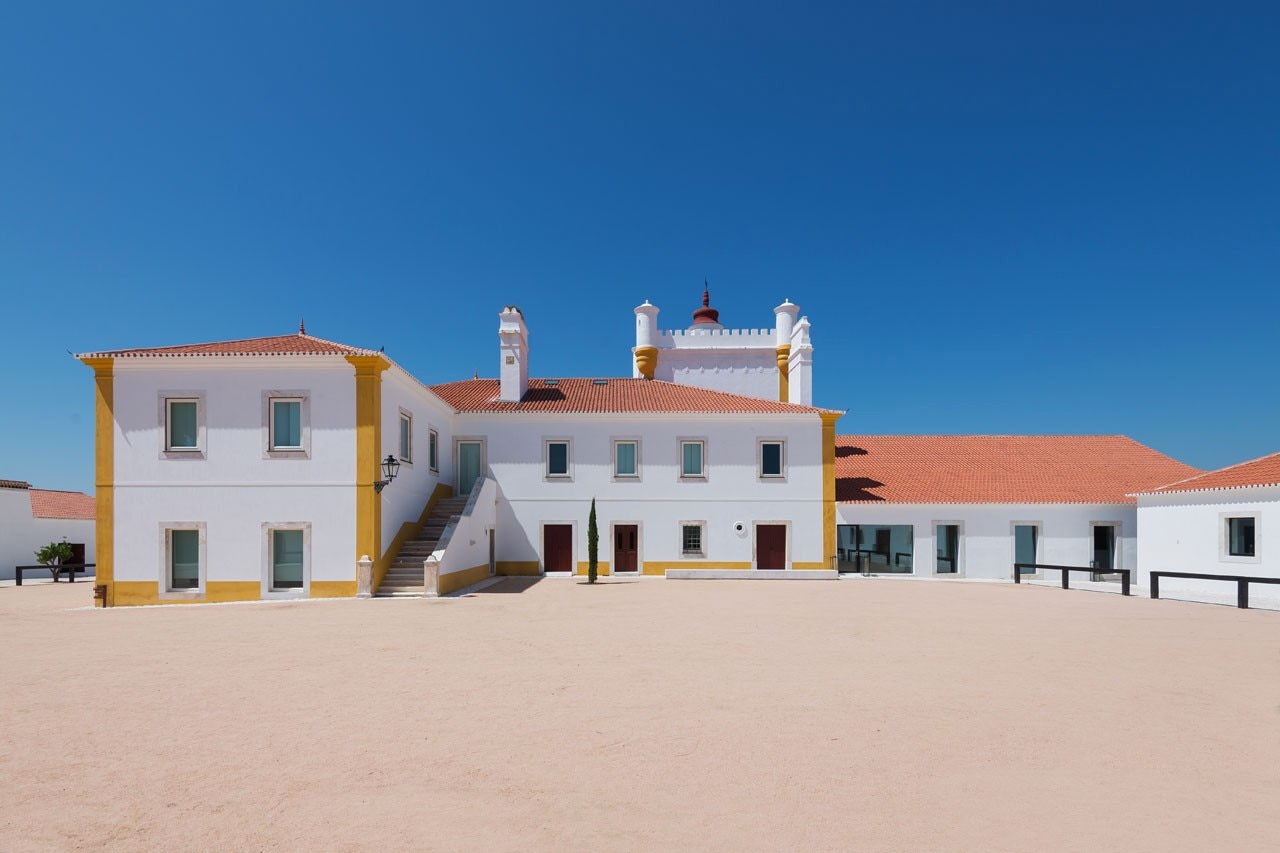
Torre de Palma Wine Hotel, Monforte, Portalegre, Portugal
Program: hotel
Architects: João Mendes Ribeiro
Co-author: Luísa Bebiano (in the Wine Cellar and Cottar House buildings)
Collaboration during project phase: Ana Cerqueira, Ana Isabel Fernandes, Carina Carmo, Carolina Ferreira, Catarina Fortuna, Catarina Leal, Diogo Rodrigues, Filipe Catarino, Joana Brandão, Joana Canas Marques, Joana Figueiredo, Luísa Bebiano, Mafalda Moreira, Margarida Tavares, Maria Jerónima, Pedro Martins, Rui Santos, Sara Ataíde, Sofia Rangel, Teresa Silvestre.
Collaboration during construction phase: Ana Cerqueira, Ana Maria Feijão, Catarina Fortuna, Filipe Catarino, Inês Lourenço, Joana Brandão, Joana Figueiredo, Nuno Alves Pereira.
Coordination during construction phase: Filipe Catarino
Landscape Architecture: João Mendes Ribeiro
Structural Engineer: Paulo Maranha Tiago
Hidraulic Engineer: Vítor Ribeiro
Electrical Engineer: Luís Filipe Besteiro Ribeiro
Mechanical Engineer: Francisco Viçoso, João Madeira da Silva, Pedro Dias
Gas Installations Engineer: Pedro Ramos
Contractor: ABA – A. Baptista de Almeida, Construções Civis e Obras Públicas
Client: Torre de Palma Lda – Paulo Barradas Rebelo, Isabel Rebelo
Completion: 2014
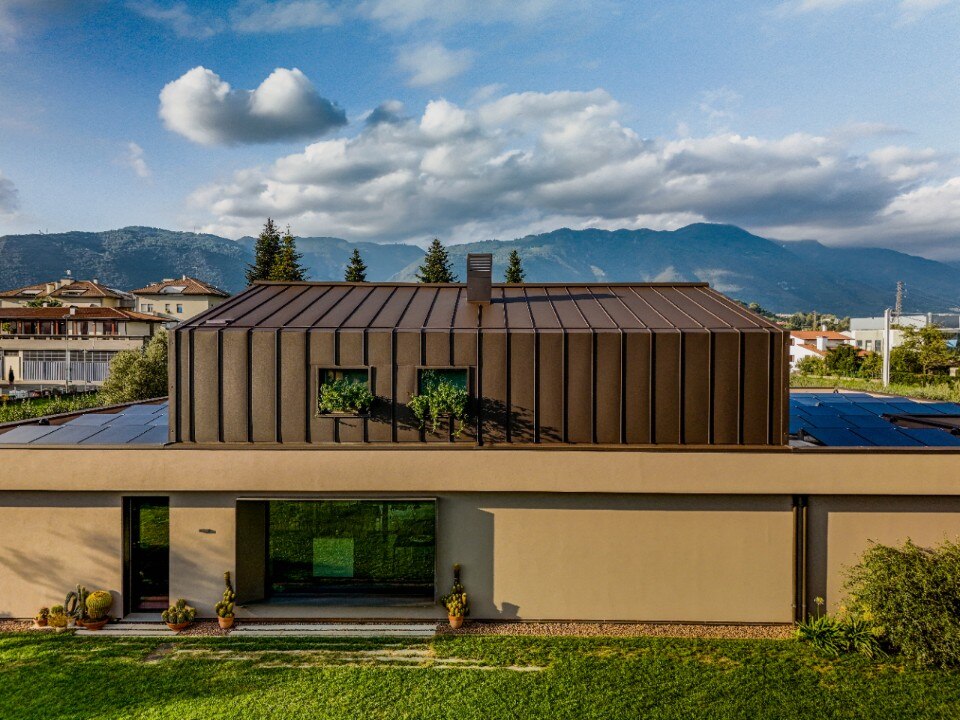
A house turns its back on the road to open up to the landscape
The single-family house project designed by Elena Gianesini engages in a dialogue with the Vicenza landscape, combining tranquility and contemporary style through essential geometries and the Mazzonetto metal roofing.


